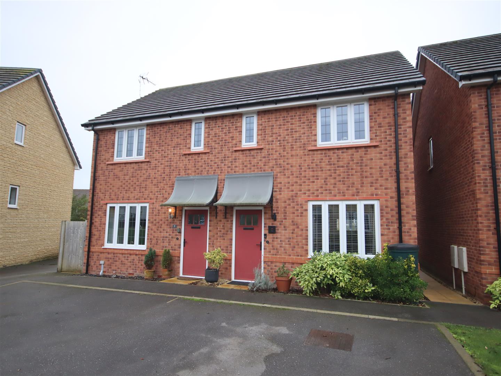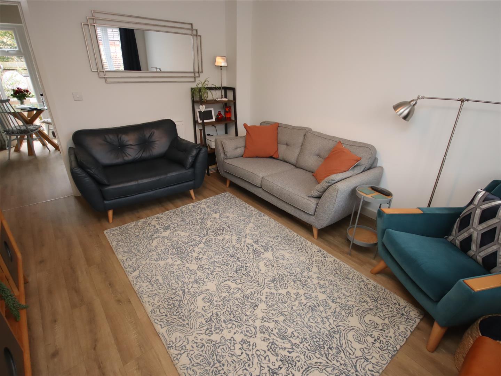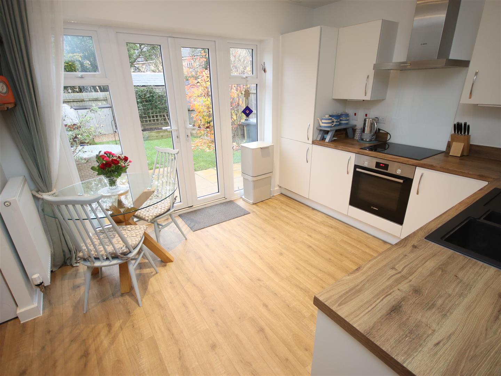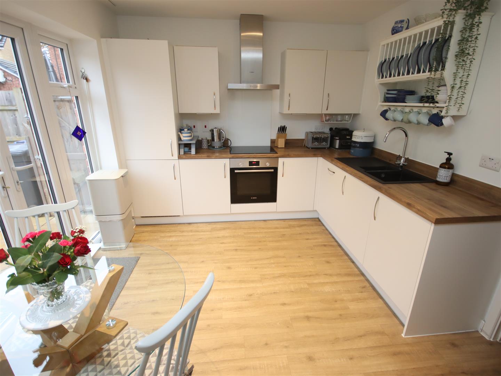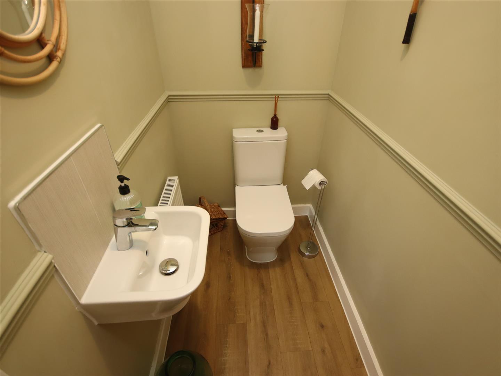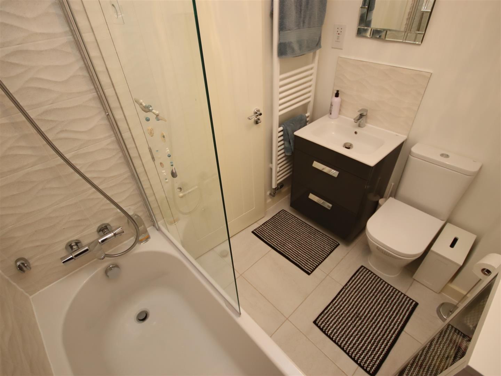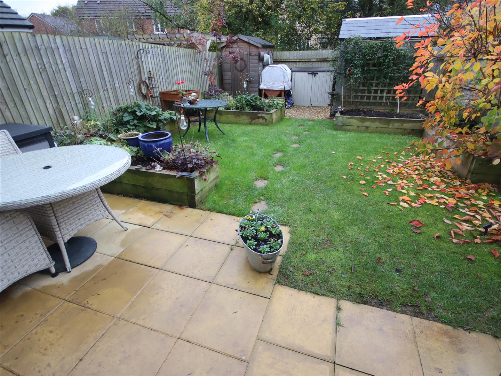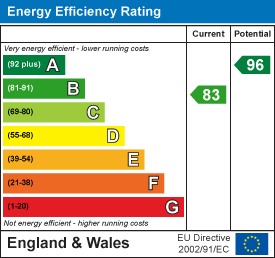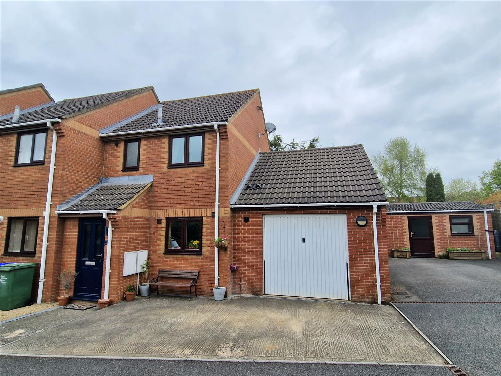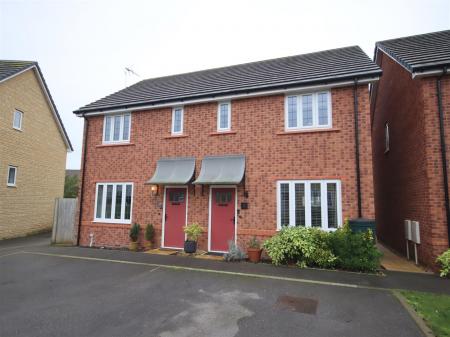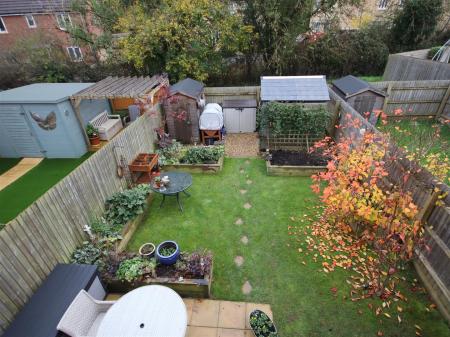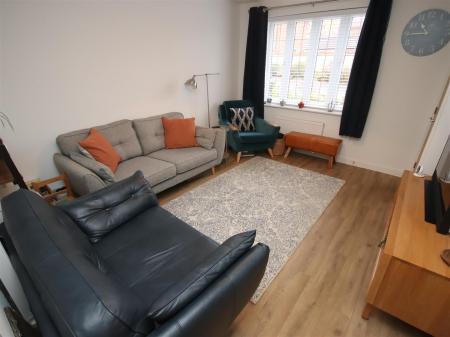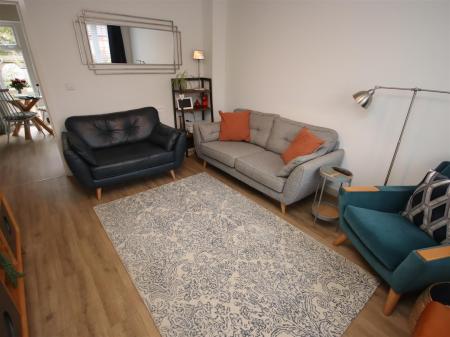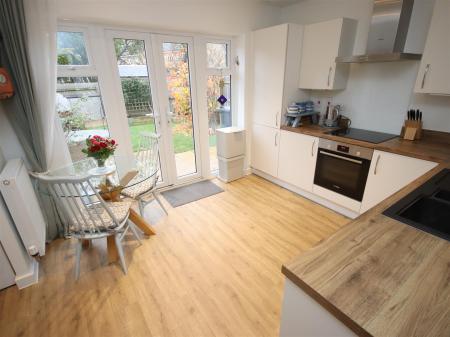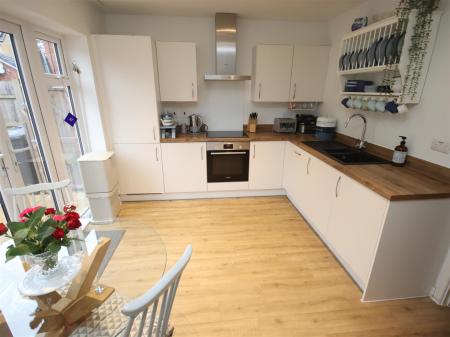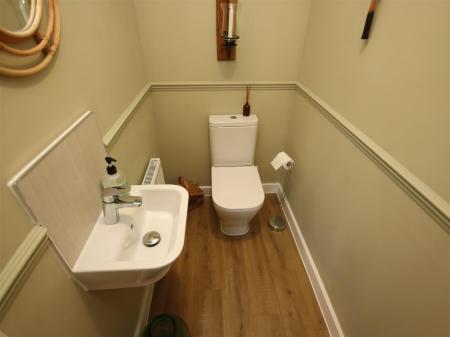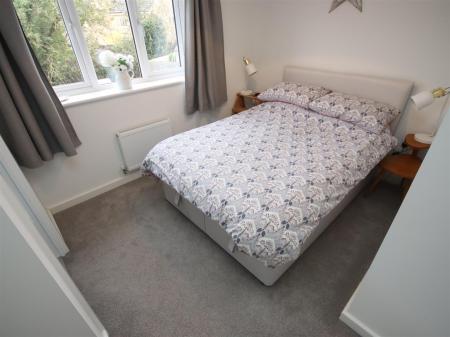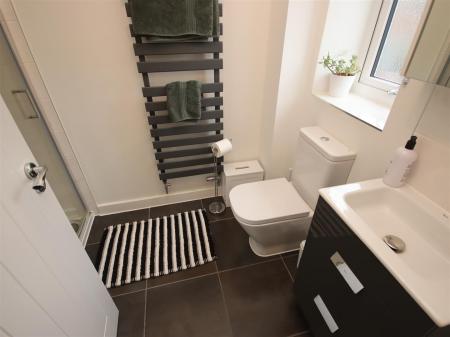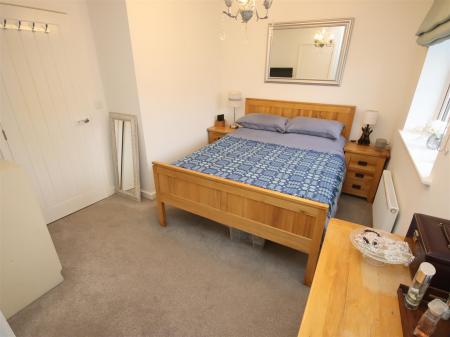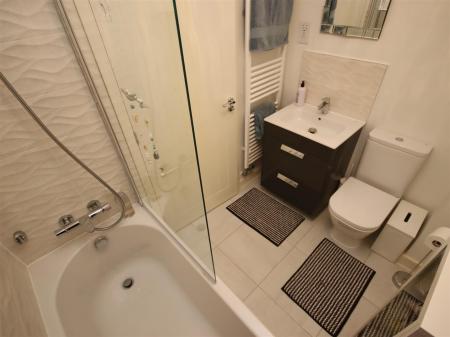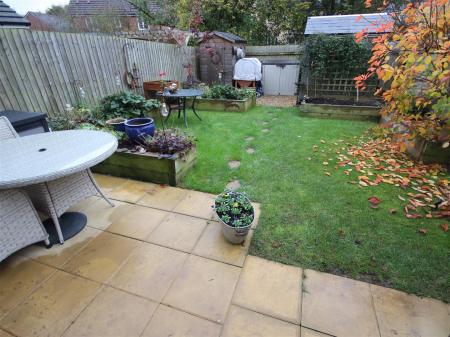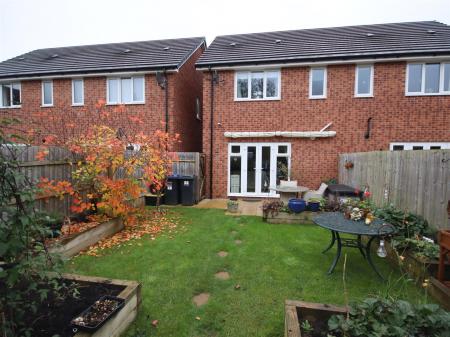- Semi Detached
- Two Bedrooms
- Ensuite Shower Room
- Parking
2 Bedroom Semi-Detached House for sale in Chippenham
A BEAUTIFULLY presented two bedroom semi detached house in SHOW HOME order throughout ideally situated in the sought after Hilltop Park development and enjoying a delightful south west facing garden. The accommodation on the ground floor offers an entrance hall, sitting room with useful storage cupboard, good size kitchen/dining room with a range of fitted units, built-in appliances and French doors to the garden, useful utility area and cloakroom. The first floor offers a master bedroom with en-suite shower room, second double bedroom and a well appointed bathroom. Other benefits include Oak internal doors throughout the ground floor, gas central heating and uPVC double glazing. Immediately to the front there is off road parking for two vehicles with path leading to the gated side access to rear garden which has an extensive patio area, raised beds, lawn and gravelled area.
Situation - Hilltop Park is a newly established development which is well placed on the South Western side of Chippenham with easy access to the A4, A420 and the M4 motorway giving access the larger centres of Bath, Bristol, Swindon and London. The development is close to a large Sainsburys supermarket along and two of the town's highly reputable senior schools are within easy reach. A more comprehensive range of amenities are to be found in Chippenham town centre including the mainline railway station, college and sports facilities.
Accommodation Comprising: -
Canopied Porch - Entrance door to:
Entrance Hall - Stairs to first floor. Radiator. Door to:
Sitting Room - Double glazed window to front. Two Radiators. Understairs cupboard.
Kitchen/Dining Room - Double glazed french doors with full height side panels to rear. Radiator. Range of drawer and cupboard base units and matching wall mounted cupboards. Rolled edge work surfaces with matching upstands and inset one and a half bowl single drainer sink unit with chrome mixer tap. Built-in electric oven and hob with splash back and stainless steel extractor over. Integrated dishwasher and fridge freezer. Water softener. Spotlights. Karndean flooring. Door to:
Utility Room - Cupboard base unit and wall mounted cupboard housing boiler. Radiator. Rolled edge work surface with matching upstands and space for automatic washing machine under. Door to:
Cloakroom - Radiator. Wall hung wash basin with chrome mixer tap and tiled splash back. Close coupled WC. Dado rail.
First Floor Landing - Access to roof space. Doors to:
Bedroom One - Double glazed window to rear. Radiator. Door to:
En-Suite Shower Room - Obscure double glazed window to rear. Ladder radiator. Fully tiled shower cubicle. Vanity wash basin with chrome mixer tap and tiled splash back. Close coupled WC. Mirrored cabinet. Tiled floor. Extractor.
Bedroom Two - Two double glazed windows to front. Radiator. Built in cupboard.
Bathroom - Obscure double glazed window to side. Ladder radiator. Panelled bath with chrome mixer tap and shower attachment and screen. Vanity wash basin with chrome mixer tap and cupboard under, tiled splash back. Close coupled WC. Tiled floor. Shaver point. Extractor.
Outside -
Front Garden - Driveway providing off road parking for two vehicles with path to front door and gated side access to rear garden. Outside light.
Rear Garden - Pleasant enclosed garden enjoying a south westerly aspect. Extensive patio area with raised borders and lawn beyond. Graveled area. Outside tap. Small wooden shed. Gated side access.
Directions - Head out of town on the Bath Road and head under the railway bridge. Continue straight over the roundabout by the Pheasant Pub and at the next roundabout turn left. Head over the mini roundabout. Take the 5th right into Arable road and then take the next right into Acre Rise. The property will then be found on the left hand side.
Important information
Property Ref: 16988_33498288
Similar Properties
3 Bedroom Semi-Detached House | £295,000
A three bedroom semi detached house ideally situated just a short walk from the town centre and mainline station with th...
3 Bedroom End of Terrace House | £289,950
A well presented three bedroom end terrace situated in a quiet cul-de-sac offering easy access to a wide range of amenit...
2 Bedroom End of Terrace House | £289,950
A beautifully presented and extended two bedroom house with detached office and oversized garage situated in this quiet...
3 Bedroom Semi-Detached House | £299,950
NO ONWARD CHAIN! A modern well presented three bedroom semi detached house pleasantly tucked away within the popular Pew...
3 Bedroom Semi-Detached House | £300,000
An extended and well presented three bedroom semi detached house ideally situated in a cul-de-sac on the popular Queens...
3 Bedroom Semi-Detached House | £300,000
NO ONWARD CHAIN! A modern well presented and extended three bedroom semi detached house situated in a cul-de-sac on the...
How much is your home worth?
Use our short form to request a valuation of your property.
Request a Valuation

