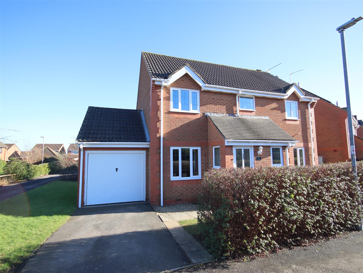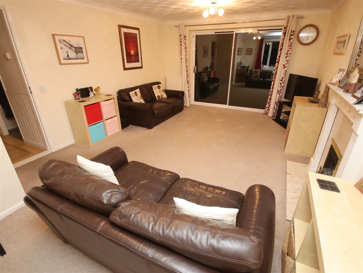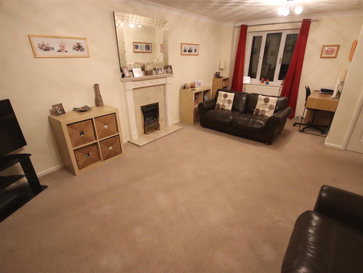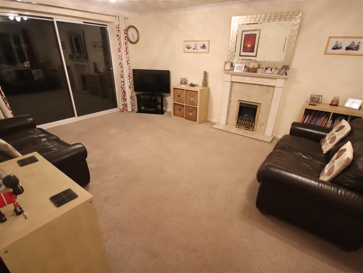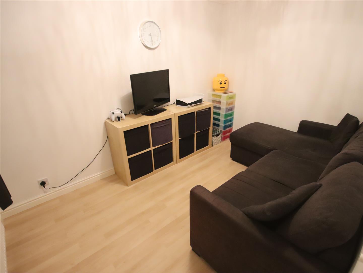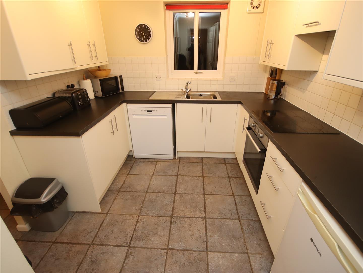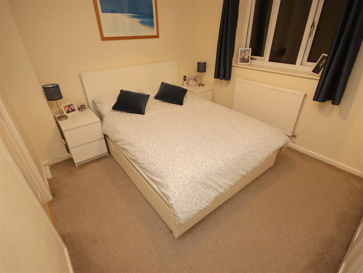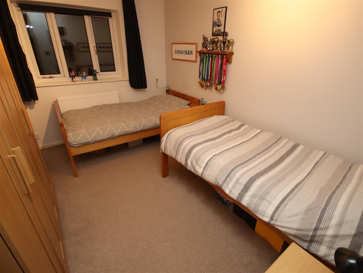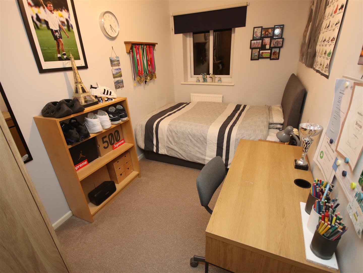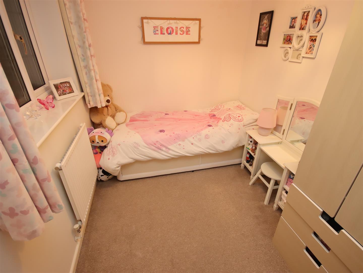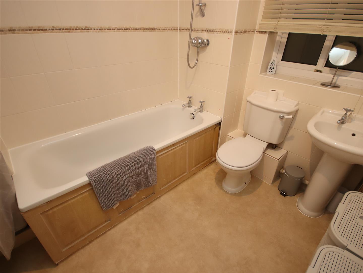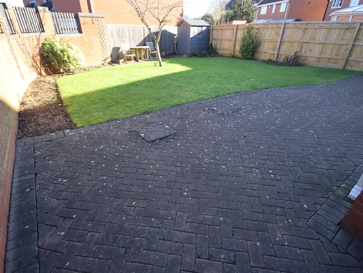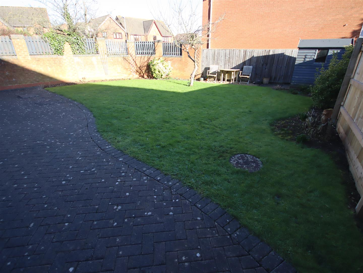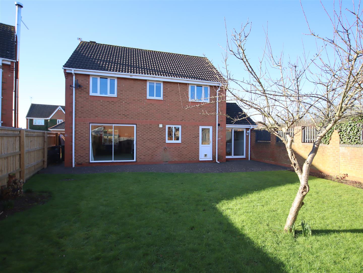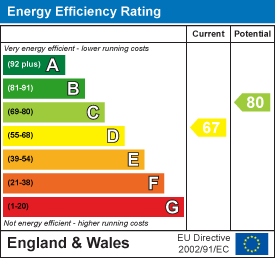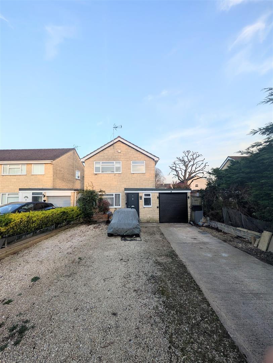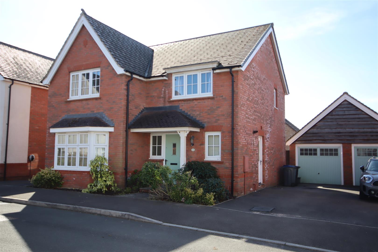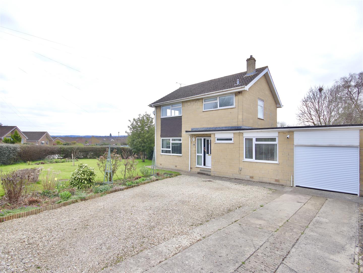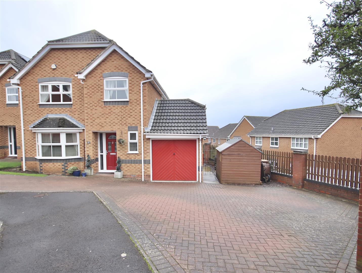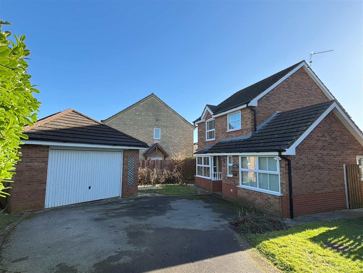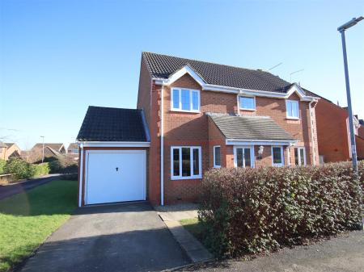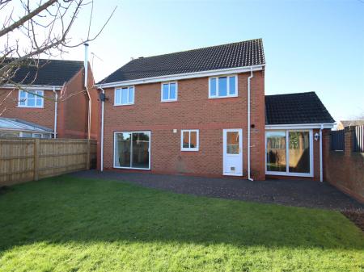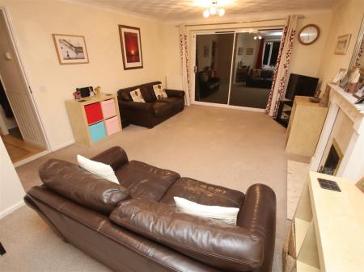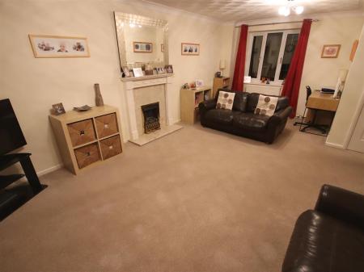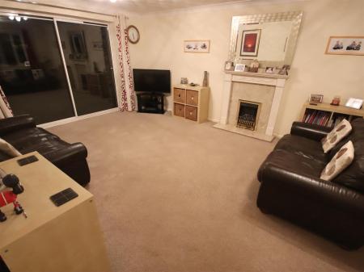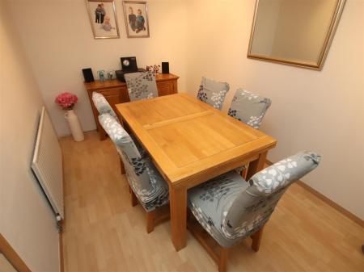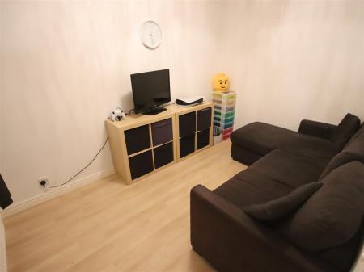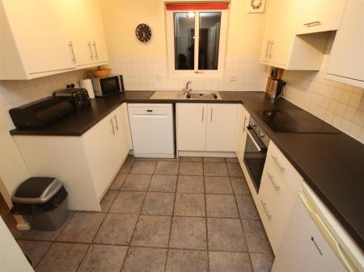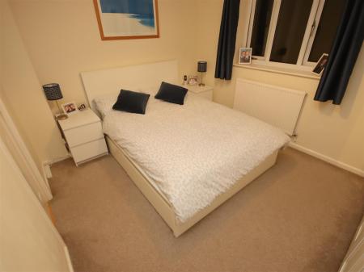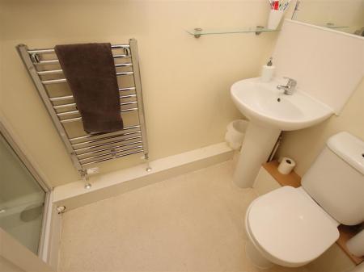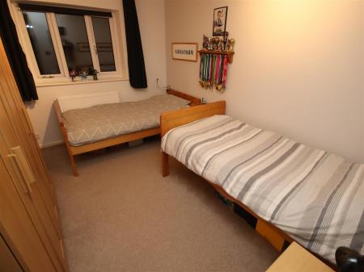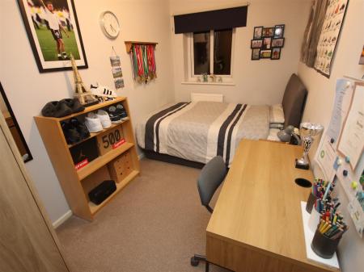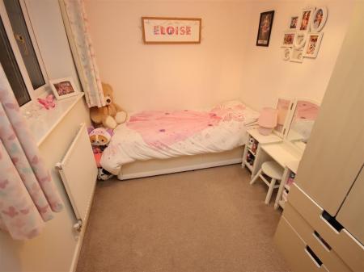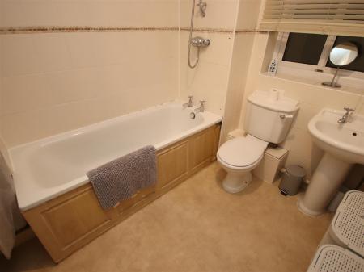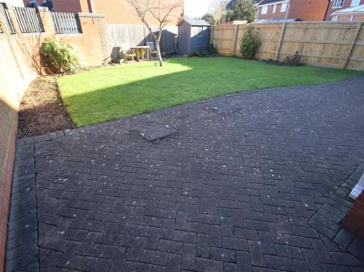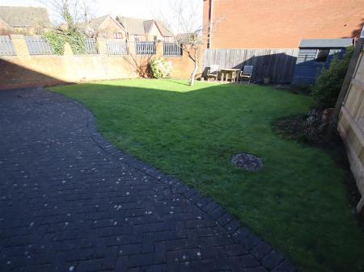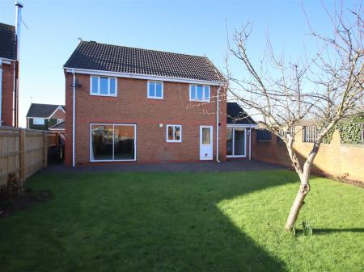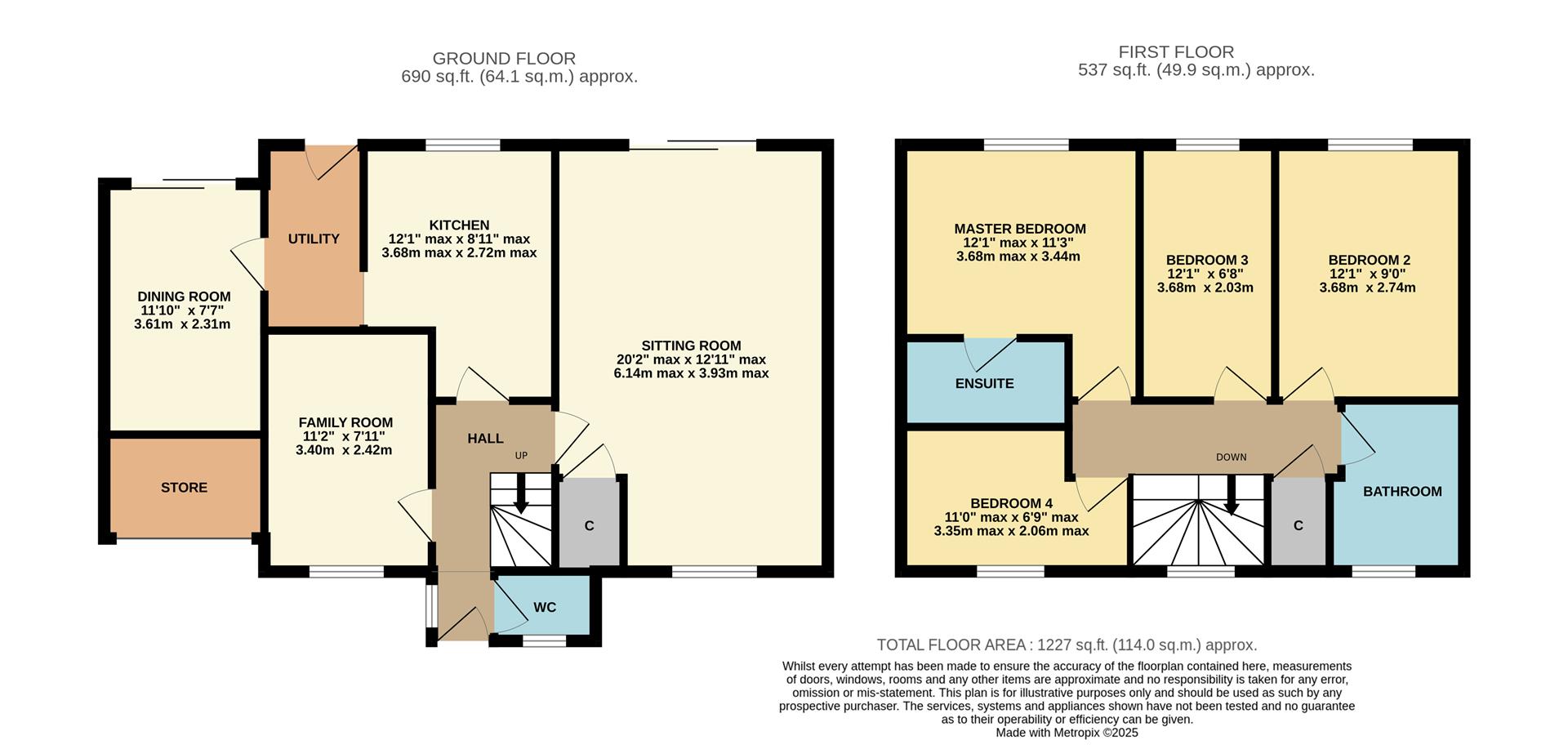- Four Bedroom Detached House
- Three Reception Rooms
- Master Bedroom with En-suite
- West Side of Chippenham
4 Bedroom Detached House for sale in Chippenham
A modern well presented four bedroom detached house situated in this most sought after area on the western side of town offering easy access to a wide range of amenities. The ground floor accommodation offers a reception hall, cloakroom, a large dual aspect sitting room with feature fireplace and patio doors to the garden, separate family room, kitchen with a range of fitted units and built-in oven and hob, utility and the garage has been partially converted to provide a dining room but the garage could be easily reinstated. The first floor boasts a master bedroom with en-suite shower room, three further bedrooms and a family bathroom. Other benefits include uPVC double glazing and gas central heating. To the front is a lawned garden with hedgerow and driveway providing off road parking leading to the remainder of the garage/store. To the rear is a good size enclosed garden with paved area and lawn beyond.
Situation - The property is conveniently situated in a sought after area on the western outskirts of Chippenham offering excellent access to both the western bypass and the M4 motorway via Junction 17 a few miles to north of the town. Local shops and amenities are close to hand as are the Sainsburys and Morrison supermarkets. Senior and junior schools are also within walking distance of the property.
Accommodation Comprising: - Outside light. uPVC part leaded double glazed entrance door to:
Reception Hall - uPVC double glazed window to side. Staircase to first floor with small cupboard under. Wood laminate flooring. Radiator.
Cloakroom - Obscure uPVC leaded double glazed window to front. Concealed cistern WC with cupboard to either side. Wash basin. Radiator. Wood laminate flooring.
Sitting Room - Dual aspect with uPVC leaded double glazed window to front and double glazed sliding patio doors to rear. Two radiators. Built-in cupboard. TV aerial point.
Family Room - uPVC leaded double glazed window to front. Radiator. Wood laminate flooring.
Kitchen - uPVC double glazed window to rear. Radiator. Range of drawer and cupboard base units with matching wall mounted cupboards. Work surfaces with tiled splash backs and inset single bowl single drainer stainless steel sink unit. Built-in electric halogen hob and single oven with extractor hood over. Space for larder fridge. Space and plumbing for dishwasher. Tiled floor. Archway to:
Utility Room - uPVC part double glazed door to rear garden. Plumning for washing machine. Part tiled walls. Gas fired boiler for central heating and hot water. Door to:
Dining Room - (Part conversion of garage). uPVC double glazed sliding patio doors to rear. Radiator. Wood laminate flooring.
First Floor Landing - UPVC leaded double glazed window to front. Radiator. Walk-in airing cupboard housing lagged hot water tank with ample shelving to side. Access to insulated roof space.
Master Bedroom - uPVC double glazed window to rear. Radiator. Door to:
En-Suite Shower Room - Chrome ladder radiator. Tiled shower cubicle. Pedestal wash basin with chrome mixer tap and tiled splash back. Close coupled WC. Shaver point. Extractor fan.
Bedroom Two - uPVC double glazed window to rear. Radiator.
Bedroom Three - uPVC double glazed window to rear. Radiator.
Bedroom Four - uPVC double glazed window to front. Radiator.
Family Bathroom - Obscure uPVC double glazed window to front. Radiator. Panelled bath with shower over. Pedestal wash basin. Close coupled WC. Tiling to principal areas. Extractor. Shelved recess.
Outside -
Front Garden - Driveway providing off road parking. Laid lawn with hedgerow and path to front door and gated side access to rear garden.
Garage - Partially converted to provide dining room (Could be reinstated if desired). Up and over door to small storage area. Power and tap.
Rear Garden - Enclosed by walling and fencing with gated side access. Full width block paved patio. Large lawn with shrub borders. Shed. Outside tap. Outside light.
Directions - From the town centre proceed through the railway arches leading out of town along the one way system into Marshfield Road then on into Bristol Road. Take the left at the mini roundabouts into Hungerdown Lane. At the double roundabout by the petrol station take the second right into Derriads Lane. Take the third right into Turpin Way where the property will be found on the right.
Property Ref: 16988_33651629
Similar Properties
3 Bedroom Detached House | £435,000
A spacious detached house set on a generous plot within a quiet cul-de-sac in the sought after Queens Crescent Area offe...
4 Bedroom Bungalow | £430,000
A mature individual detached bungalow set back from the road enjoying a large south facing rear garden with swimming poo...
4 Bedroom Detached House | Guide Price £425,000
A modern four bedroom detached family home built by Redrow Homes offering spacious accommodation and offered for sale wi...
Downham Mead, Monkton Park, Chippenham
4 Bedroom Link Detached House | Offers Over £450,000
A much improved and well presented four bedroom link detached house set on a generous corner plot within the sought afte...
4 Bedroom Detached House | Offers in excess of £450,000
A much improved and extended four bedroom detached house situated in a cul-de-sac on the popular Pewsham development off...
4 Bedroom Detached House | Guide Price £450,000
An attractive and well presented three/four bedroom detached house located within a spur of just three properties on the...
How much is your home worth?
Use our short form to request a valuation of your property.
Request a Valuation

