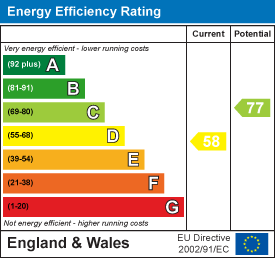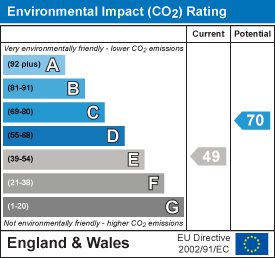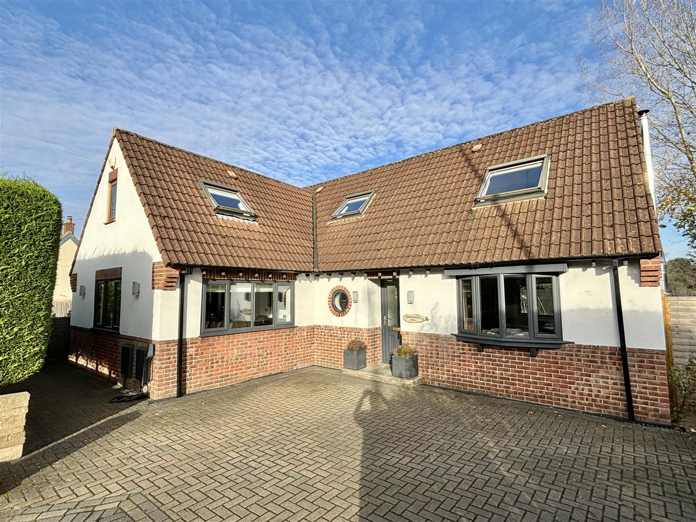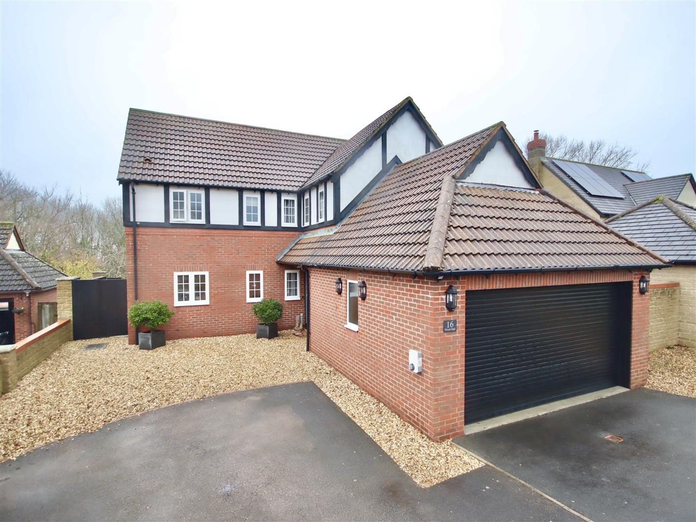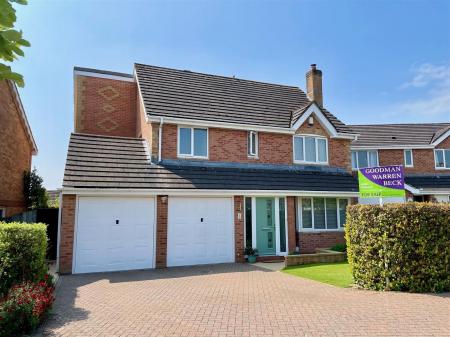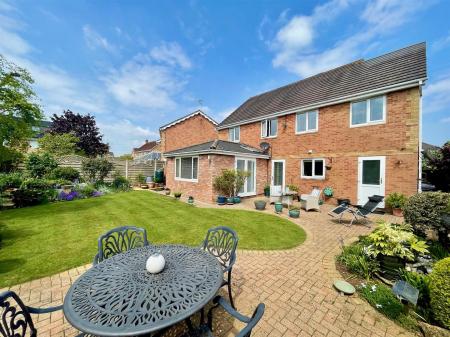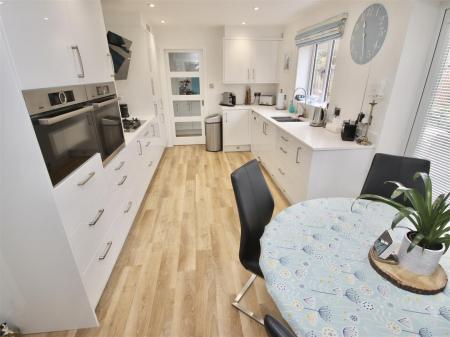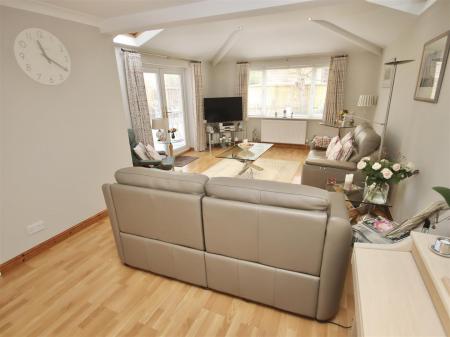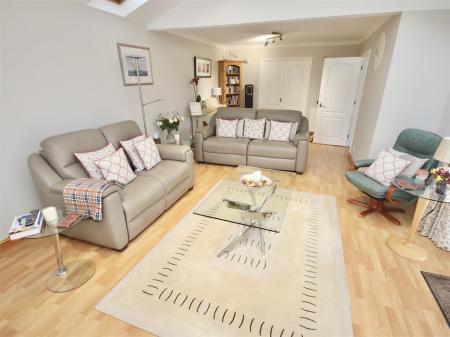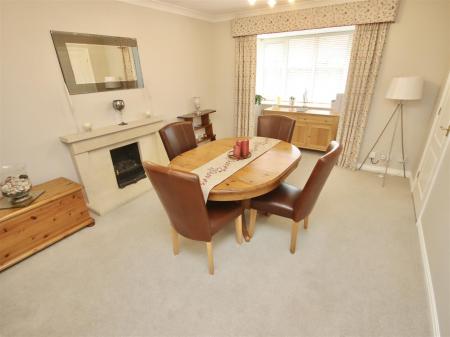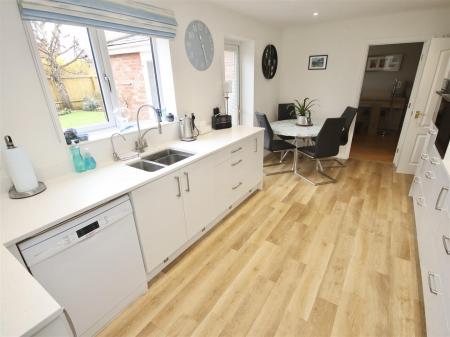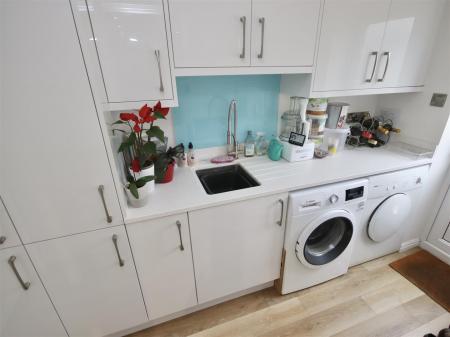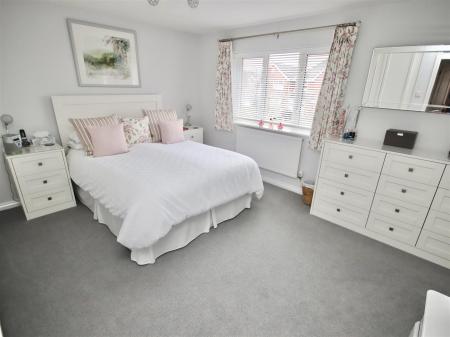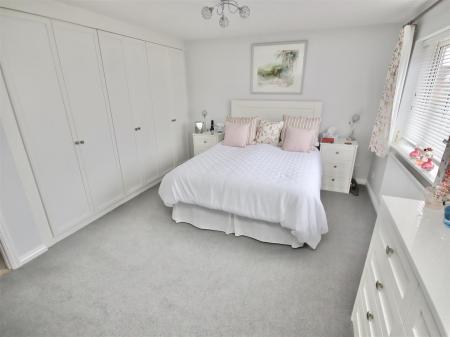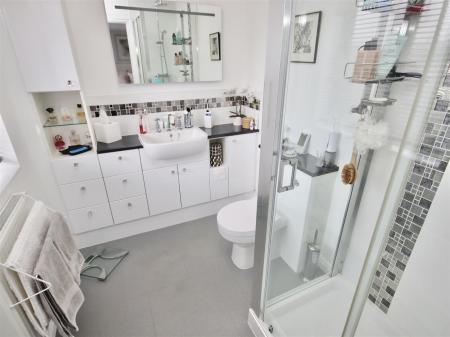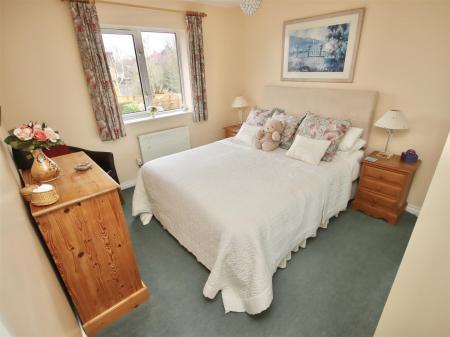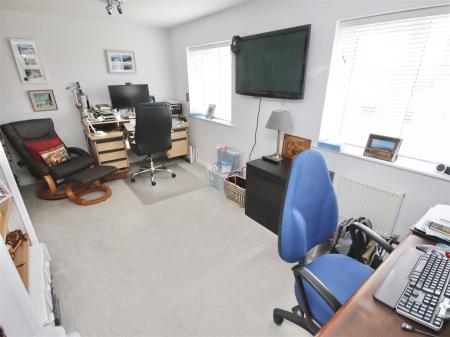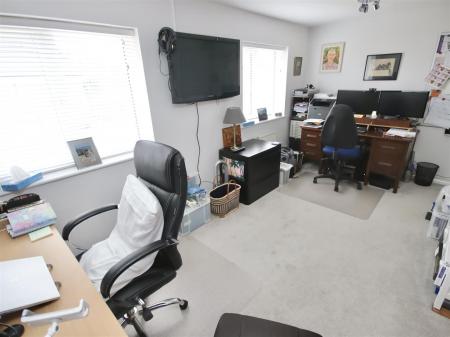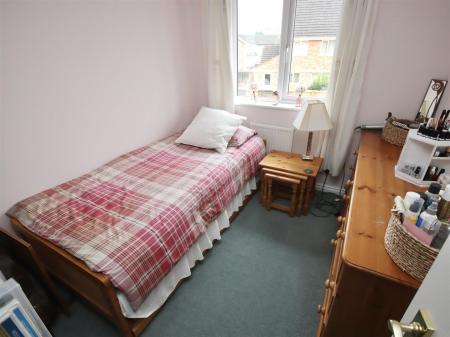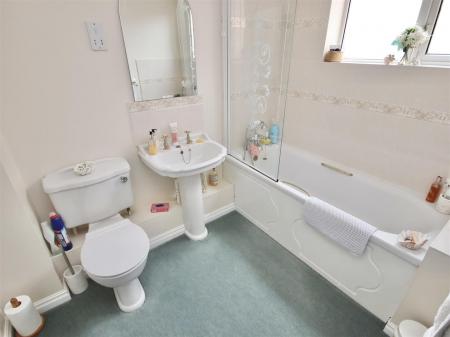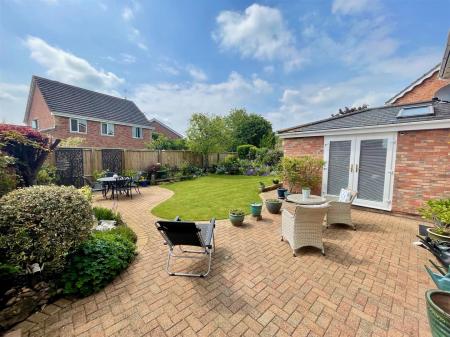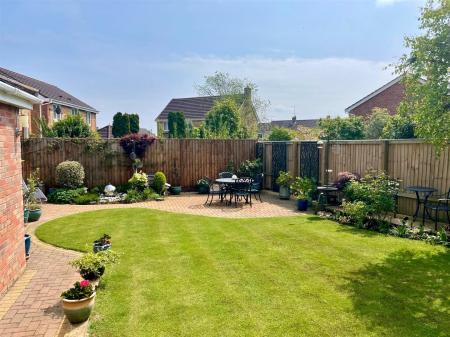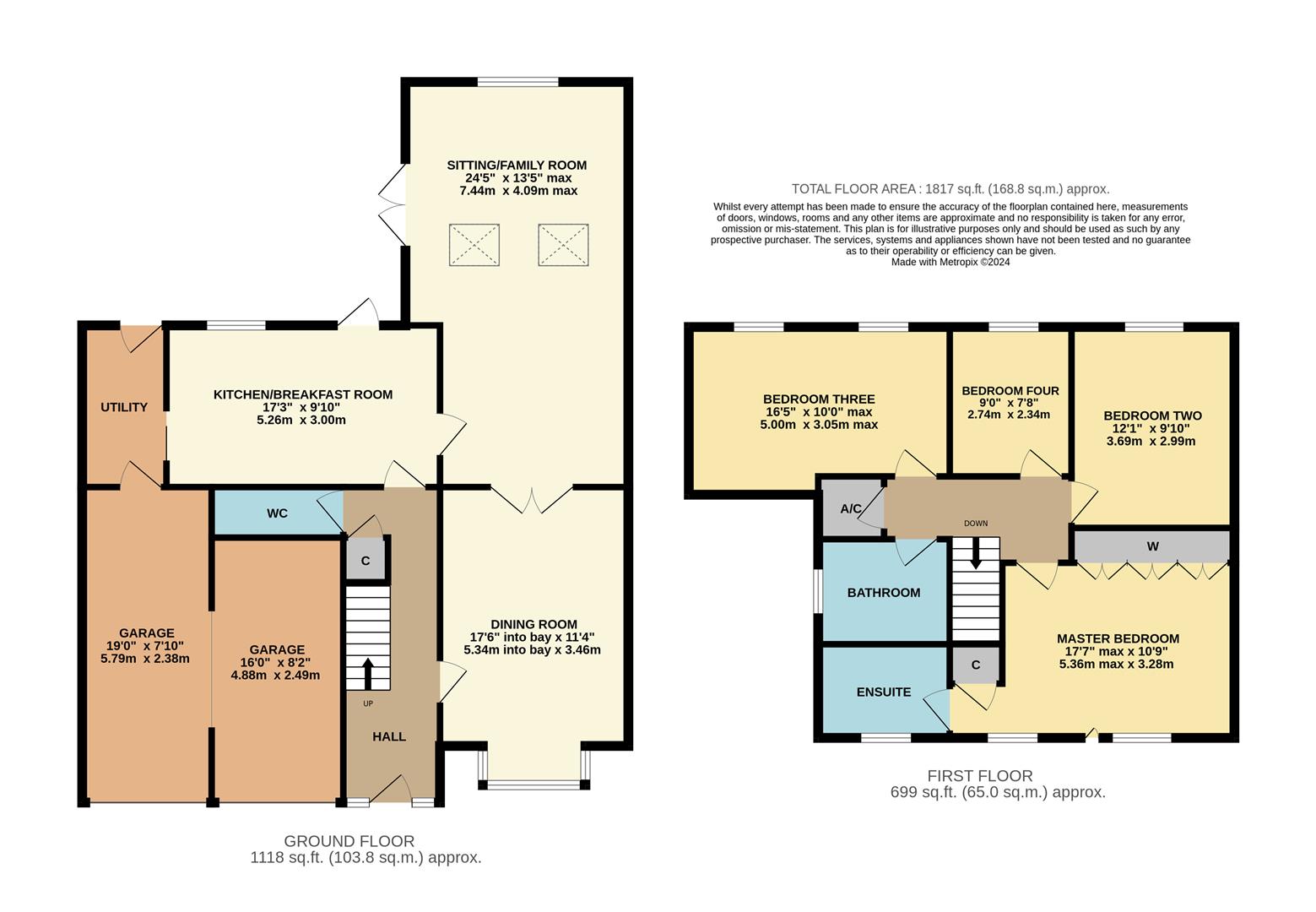- Extended Four Bedroom Detached
- 24' Family Sitting Room with Part Vaulted Ceiling
- Master Bedroom with Built-in Furniture
- Double Glazing
- Gas Central Heating
- Double Garage
- Sought After Area
4 Bedroom Detached House for sale in Chippenham
An extended and superbly maintained four bedroom detached house with stunning sitting/family room, quality refitted kitchen/breakfast room and utility on the western side of town with delightful south facing garden and double garage.
Situation - The property is conveniently situated in a sought after area on the western outskirts of Chippenham offering excellent access to both the western bypass and the M4 motorway via Junction 17 a few miles north of the town. Local shops and amenities are close to hand as are the Sainsburys, Morrison, M&S and Aldi supermarkets, Next and TK Maxx.
Accommodation Comprising -
Front Entrance - Obscure glazed composite door and obscure side panels to:
Reception Hall - Radiator. Stairs to first floor with cupboard under. Wood laminate flooring with fitted brush doormat. Radiator. Coving. Alarm control panel. Telephone point. Mobile central heating thermostat. Doors to:
Wc - Radiator. Close coupled WC. Wall hung wash basin with tiled splashbacks.
Dining Room - Double glazed bay window to front. Two radiators. Feature coal effect gas fire with Farmington stone surround and hearth. Coving. Television point. Telephone point. Double doors to:
Sitting Room/Family Room - Delightful room with part vaulted ceiling and enjoying views over the garden. Upvc double glazed window to rear. Double glazed French doors to side. Two skylights. Inset spotlights. Two radiators. Wood laminate flooring. Television and satellite point. Telephone point. Door to:
Refitted Kitchen/Breakfast Room - Upvc double glazed window to rear. Upvc double glazed door to rear. Karndean flooring. Range of high quality gloss drawer and cupboard base units with matching wall mounted cupboards. Tall cupboard with pull out drawers. Corner cupboards with carousel. Karonia work tops with matching upstands, moulded drainer and undermounted one and a half bowl single drainer stainless steel sink unit with pull out mixer tap and separate drinking water tap. Built-in Bosch five ring stainless steel gas hob with extractor over. Built-in Bosch oven and microwave oven. Integrated tall fridge. Space and plumbing for dishwasher. Spotlights. Plinth lighting. Water softener. Sliding door to:
Refitted Utility Room - Obscure Upvc double glazed door to rear. Chrome ladder radiator. Karndean flooring. Range of high quality gloss cupboards and matching wall mounted cupboards. Karonia work tops with matching upstands and moulded drainer and undermounted stainless steel sink unit with pull out mixer tap. Space and plumbing for washing machine. Space and vent for tumble drier. Spotlights. Tall cupboards. Door to garage.
First Floor Landing - Access to predominantly boarded roof space with pull down aluminium loft ladder. Cupboard housing hot water tank and immersion heater with shelving. Doors to:
Master Bedroom - Two double glazed windows to front. Radiator. Full width fitted wardrobes with hanging rail and shelving. Storage cupboard. Television point. Telephone point. Door to:
Refitted En-Suite Shower - Obscure double glazed window to front. Radiator. Extra wide fully tiled shower cubicle. Close coupled WC. Range of fitted bathroom furniture with worktop over and inset sink unit. Tiled splash backs. Heated demisting mirror with light and integrated shaver point. Humidistat extractor fan.
Bedroom Two - Double glazed window to rear. Radiator.
Bedroom Three - Two double glazed windows to rear. Radiator. Television, telephone and Satellite points.
Bedroom Four - Double glazed window to rear. Radiator.
Bathroom - Obscure double glazed window to side. Radiator. Panelled bath with tiling to principal areas and mixer tap with shower attachment and screen. Pedestal wash basin with tiled splash back. Close coupled WC. Extractor.
Outside -
Front Garden - Block paved driveway providing off road parking. Laid to lawn with mature shrubs and hedging. Path to gated side access.
Double Garage - Two up and over doors. Power and light. Access to eaves storage. Worcester gas fired system boiler for central heating and hot water.
Rear Garden - Delightful south facing garden beautifully landscaped and maintained by the current owners. Enclosed by fencing with gated side access. Extensive block paved seating area with shaped lawned beyond. Flower and shrub borders. Well stocked rockery area. Useful covered garden store area to the side of the house. Outside tap.
Directions - From the town centre proceed up New Road through the arches onto Marshfield Road. Continue on along the Bristol Road and at the roundabout turn left onto Hungerdown Lane. After the Garage take the second right into Derriards Lane. Continue along Derriads lane and over the mini roundabout. Take the turning on the right into Kensington Way and the property will be found on the left hand side.
Agents Note - Please note that there is an improvement indicator on the council tax band for this property.
Property Ref: 16988_32961199
Similar Properties
4 Bedroom Detached House | Offers Over £550,000
An extended and much improved four bedroom detached house situated in this highly regardded cul-de-sac within the south...
3 Bedroom Detached House | Guide Price £535,000
A much improved and well presented individual detached house ideally situated on the northern edge of town offering easy...
6 Bedroom Detached House | Guide Price £525,000
A modern well presented five/six bedroom detached house situated in a small cul-de-sac on the eastern edge of town offer...
Lower Stanton St. Quintin, Chippenham
3 Bedroom Cottage | Guide Price £575,000
An attractive and significantly improved semi detached cottage beautifully presented throughout and situated in this sou...
Barry Place, Derry Hill, Calne
5 Bedroom Detached House | £650,000
An impressive and much improved executive five bedroom detached house ideally situated in a cul-de-sac of similar proper...
5 Bedroom Detached House | Guide Price £785,000
A much improved and beautifully presented substantial five bedroom family home approaching c.2400 sq ft and ideally situ...
How much is your home worth?
Use our short form to request a valuation of your property.
Request a Valuation



















