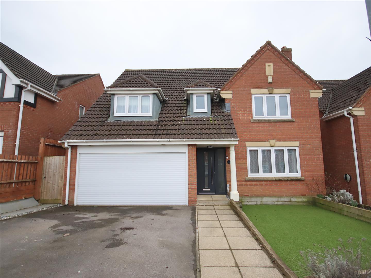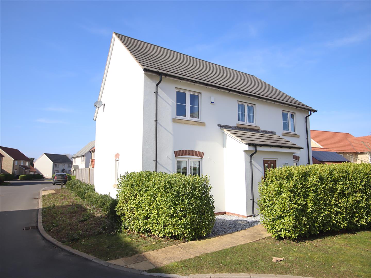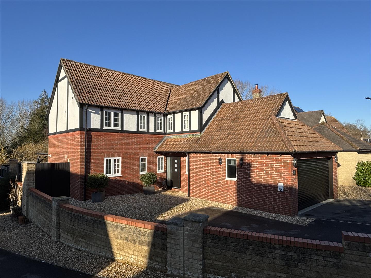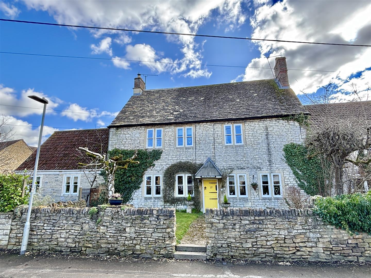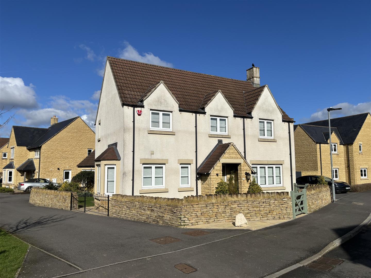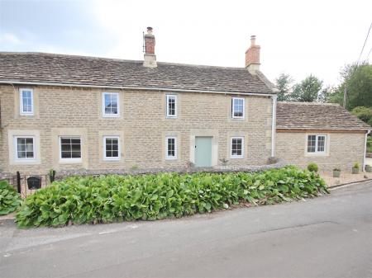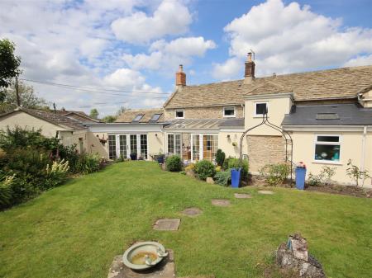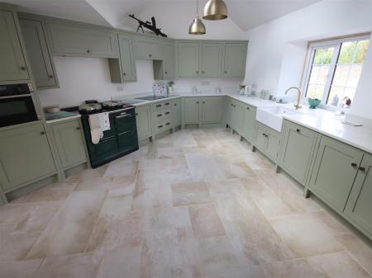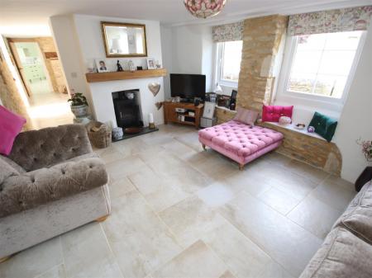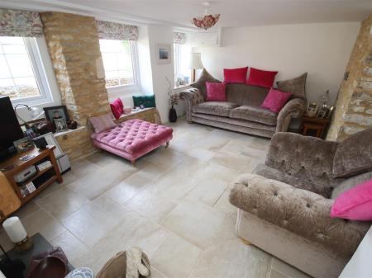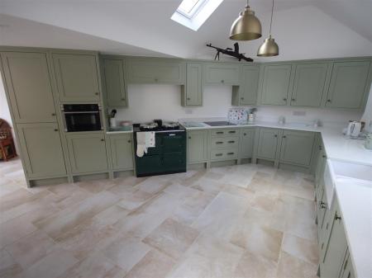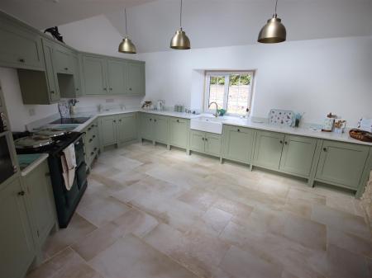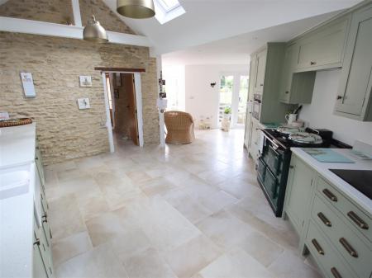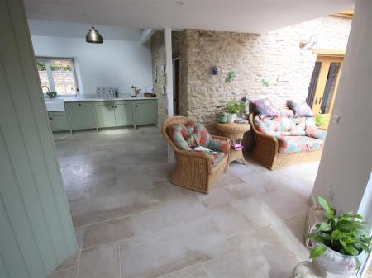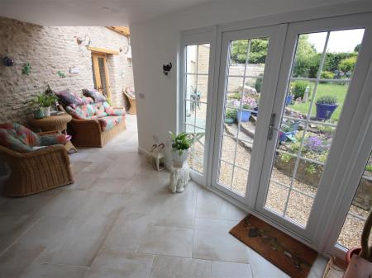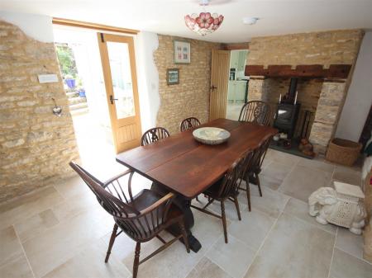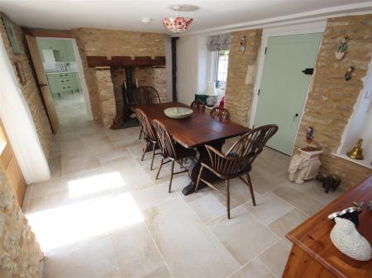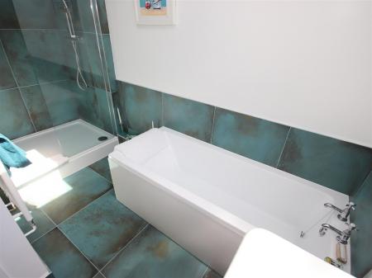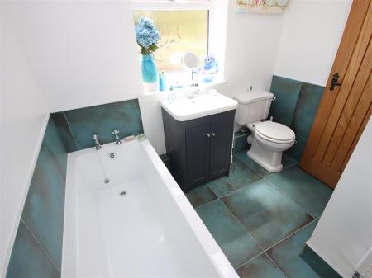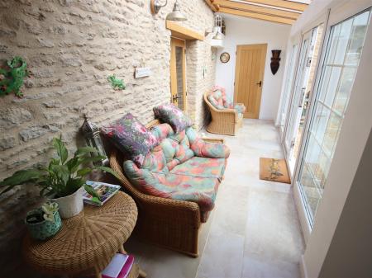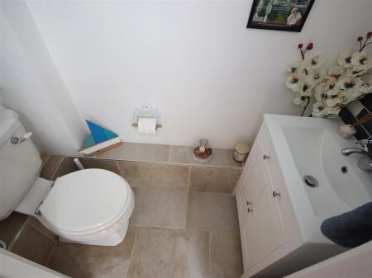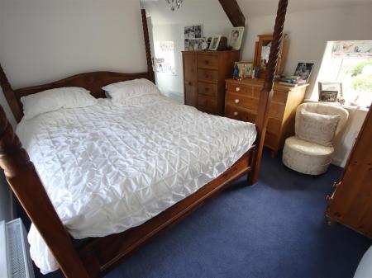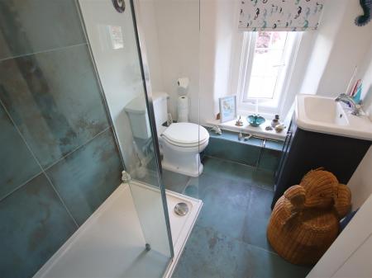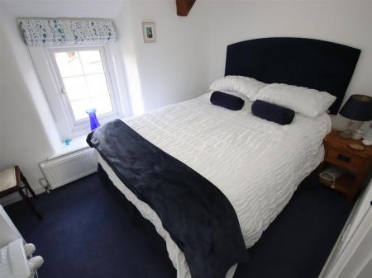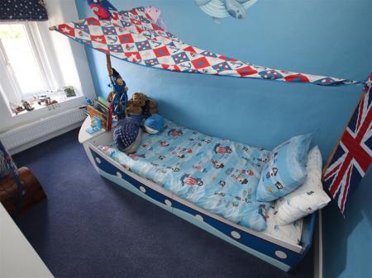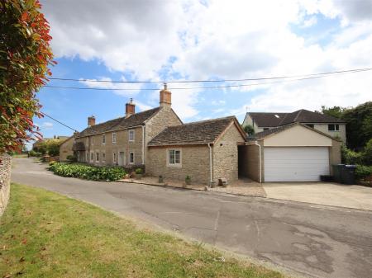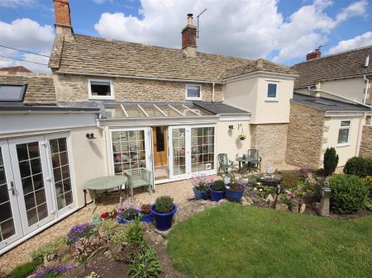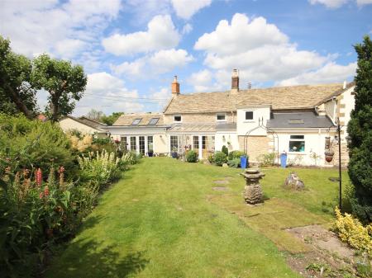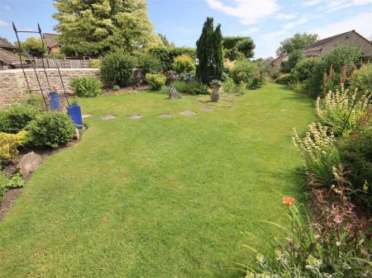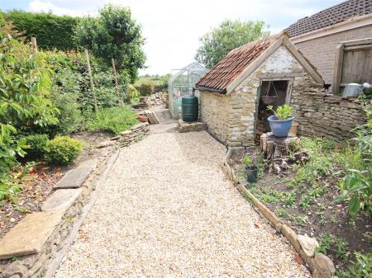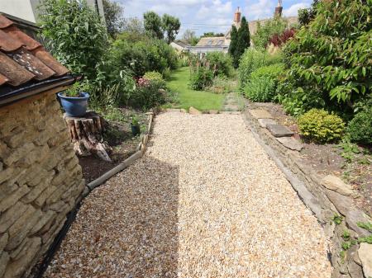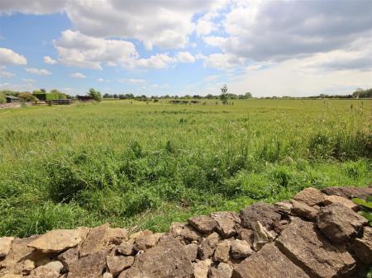- Renovated Character Cottage
- Three Bedrooms
- Sun Room
- Double Garage & Workshop
- Attractive Gardens
3 Bedroom Cottage for sale in Chippenham
An attractive and significantly improved semi detached cottage beautifully presented throughout and situated in this sought after village offering easy access to a wide range of amenities. The impressive ground floor accommodation offers two generous reception rooms, a quality handmade refitted kitchen with an extensive range of units, built-in appliances and granite work surfaces which in turn opens into a garden room with two sets of French doors to the garden. There is also a cloakroom, quality bathroom with separate shower, inner lobby with access to the garage and workshop offering scope to convert to an additional room/bedroom. The first floor offers a master bedroom with en-suite shower room and two further bedrooms. To the rear is a beautifully tended garden backing onto open fields with well stocked beds and borders, two outhouses and a greenhouse. To the front is a driveway providing off road parking leading to the double garage.
Situation - The village of Stanton St Quinton lies midway between the historic towns of Malmesbury and Chippenham and c.1 mile from M4 J.17 providing swift access to the larger centres of Swindon, Bath and Bristol. There is a primary school, country house hotel/restaurant in Stanton St Quintin as well as a petrol station/shop on the main road close by. There are numerous walkways and open countryside surrounding the area. A mainline rail station is also available in Chippenham.
Accommodation Comprising: - Composite entrance door to:
Sitting Room - Three uPVC double glazed windows to front with window seat. Cast iron woodburning stove with oak beam over. Tiled floor. Opening to inner hall. Doorway to:
Dining Room - Two uPVC double glazed windows to front. Door to front. Tiled floor. Feature stone fireplace with Oak beam and inset cast iron wood burning stove. Exposed stone walls. Glazed oak double doors to Garden Room. Doorway to:
Kitchen/Breakfast Room - uPVC double glazed window to front. Vaulted ceiling with two skylights. Tiled floor. Extensive range of handmade drawer and cupboard base units with matching wall mounted cupboards with under unit lighting. Granite work surfaces with matching upstands and undermounted twin ceramic sink unit with swan neck mixer tap. Aga. Built-in induction hob with extractor over and microwave oven. Integrated fridge/freezer, dishwasher and washing machine. Open plan through to:
Garden Room - Glass roof. Two sets of uPVC double glazed French doors with glazed side panels opening into the garden. Tiled floor with underfloor heating. Spotlights. Door to cloakroom and side lobby.
Cloakroom - Vanity wash basin with chrome mixer tap, tiled splashback and cupboard under. Close coupled WC. Tiled floor. Spotlight. Extractor.
Side Lobby - Wall mounted cupboard. Door to Garage. Door to Workshop.
Inner Hall - Stairs to first floor with cupboard under. Door to:
Bathroom - Obscure uPVC double glazed window to rear. Skylight. Ladder radiator. Panelled bath. Separate walk-in shower cubicle. Vanity wash basin with chrome mixer tap and cupboard under. Close coupled WC. Tiling to principal areas. Tiled floor. Spotlights. Extractor.
First Floor Landing - Double glazed window to rear. Exposed beams. Doors to:
Master Bedroom - Double glazed window to front. Two double glazed windows to rear. Radiator.
En-Suite Shower Room - Double glazed window to front. Ladder radiator. Walk in shower cubicle. Vanity wash basin with chrome mixer tap. Close coupled WC. Tiling to principal areas. Tiled floor.
Bedroom Two - Double glazed window to front. Radiator. Feature fireplace. Exposed beams.
Bedroom Three - Double glazed window to front. Radiator.
Outside -
Front Garden - The front of the property is enclosed by a dry stone wall with gated access. Planted with mature shrubs. Gravel area with stepping stones leading to the door into the garden area. Hardstanding parking area leading to the garage.
Garage - Up and over door. High level window to side. Eaves storage. Power points. Personal door to rear.
Workshop - Skylight. Window to side. Power and light.
Rear Garden - A generous well stocked garden backing onto open fields with views beyond. Full width gravelled area and steps upto lawn beyond with a range of beds and borders. Stone built garden store with tiled roof. Greenhouse.
Directions - Take the A350 from Chippenham towards M4 J.17. Proceed over the motorway towards Malmesbury. After c.1 mile take the right turn into Seagry Road, Lower Stanton St Quintin. Follow the road round to the right and the property will be found on the right hand side.
Property Ref: 16988_33226084
Similar Properties
4 Bedroom Detached House | Guide Price £575,000
NO ONWARD CHAIN. An extended and beautifully presented and four bedroom detached family home over 2000 sq ft in total si...
Studley Gardens, Studley, Calne
4 Bedroom Detached House | Guide Price £565,000
A modern, well presented four bedroom detached house ideally situated in a small development on the edge of the sought a...
4 Bedroom Detached House | Offers Over £550,000
An extended and much improved four bedroom detached house situated in this highly regardded cul-de-sac within the south...
Barry Place, Derry Hill, Calne
5 Bedroom Detached House | £650,000
An impressive and much improved executive five bedroom detached house ideally situated in a cul-de-sac of similar proper...
High Street, Sutton Benger, Chippenham
4 Bedroom Cottage | Guide Price £695,000
NO ONWARD CHAIN. A beautifully maintained Grade II Listed former Police House dating back to the 18th century, ideally s...
Barrington Court, Sutton Benger, Chippenham
4 Bedroom Detached House | Guide Price £775,000
An immaculately maintained and presented four bedroom detached house ideally situated in a sought after development in t...
How much is your home worth?
Use our short form to request a valuation of your property.
Request a Valuation





























