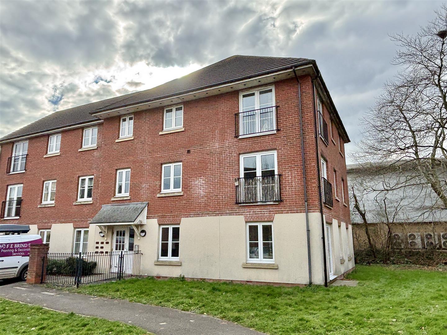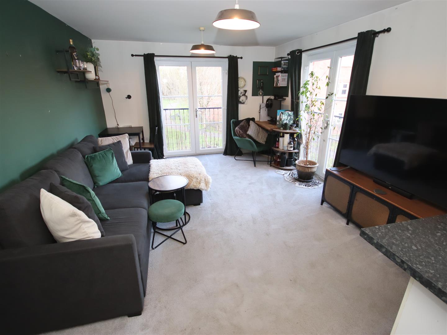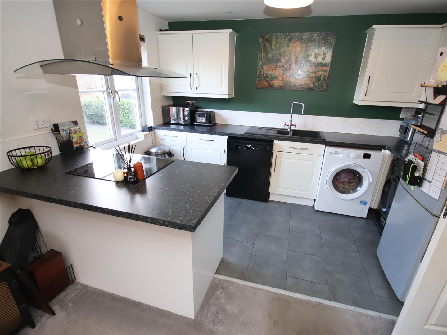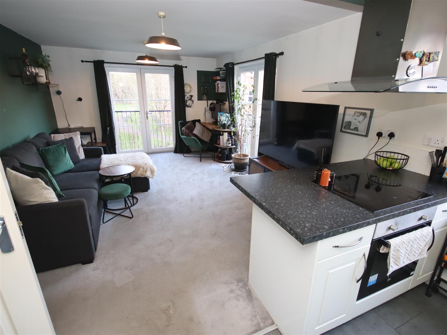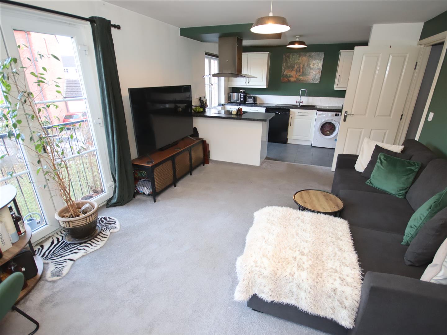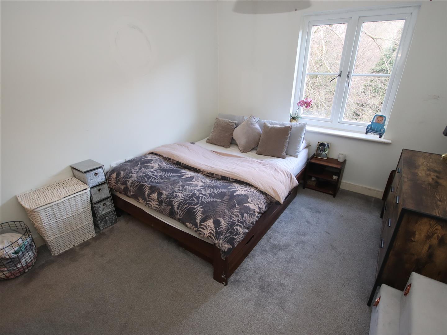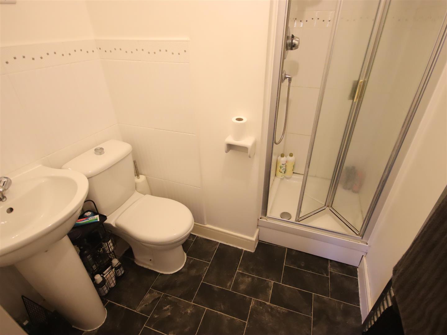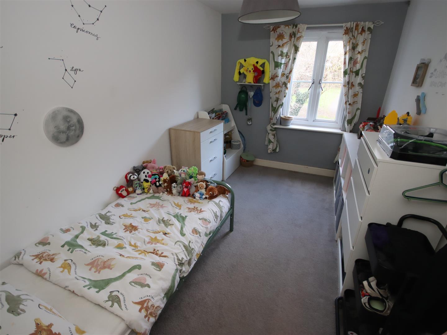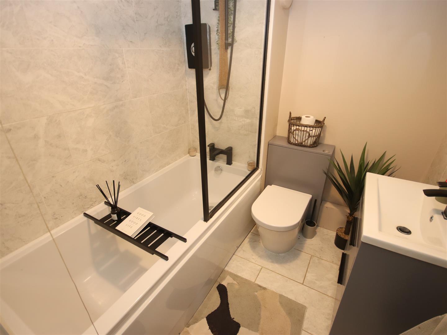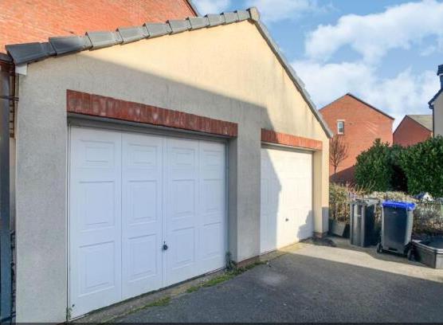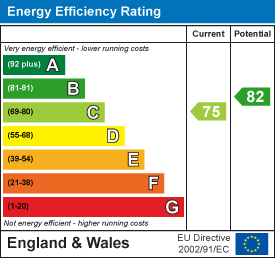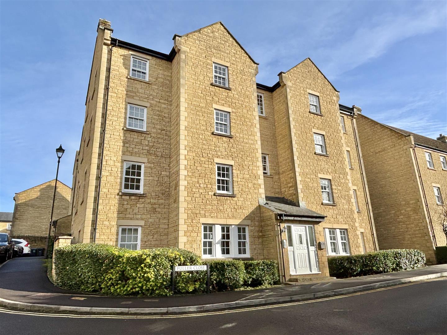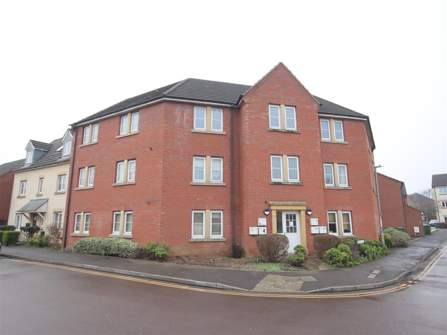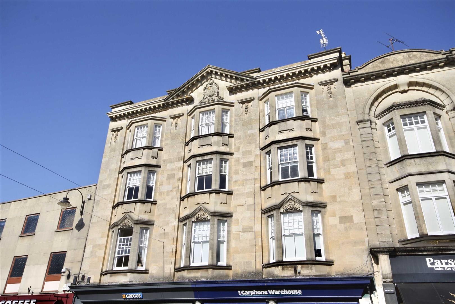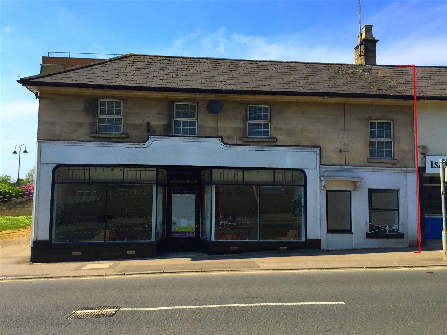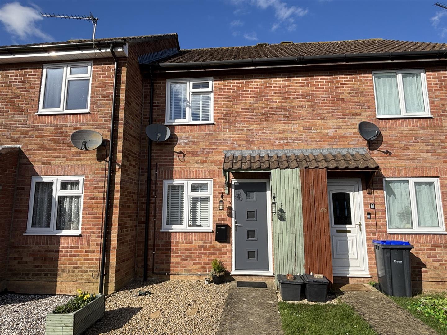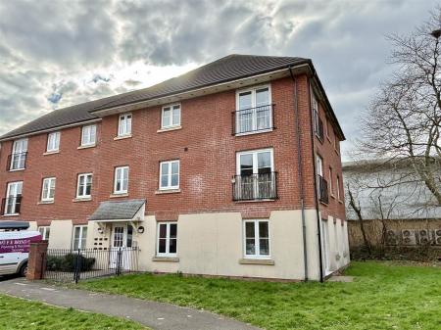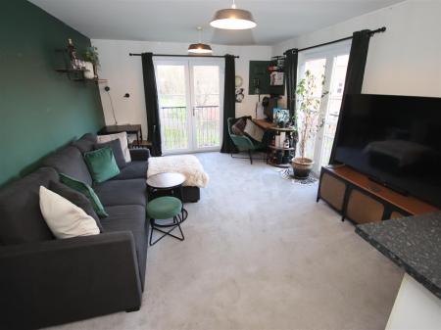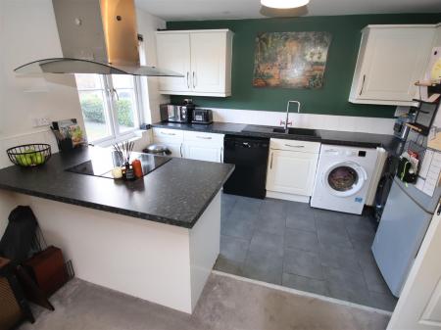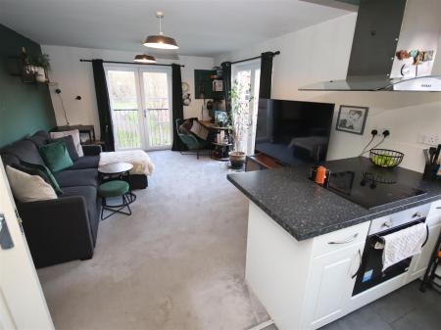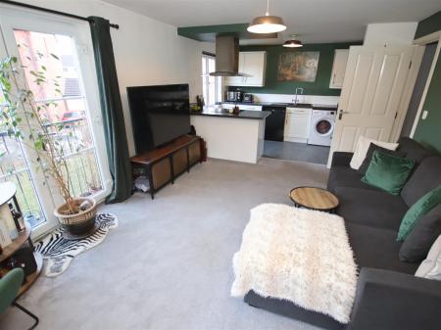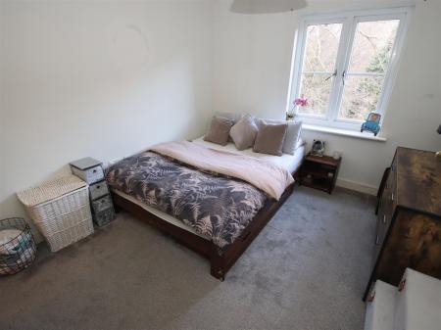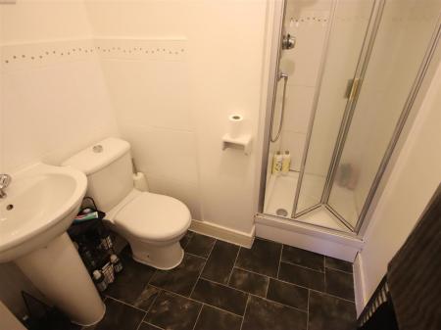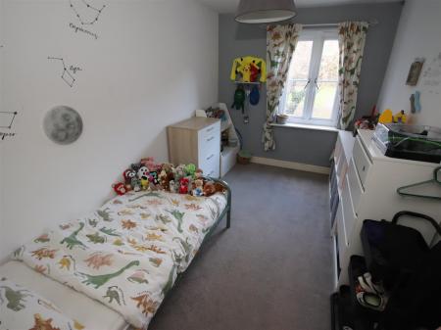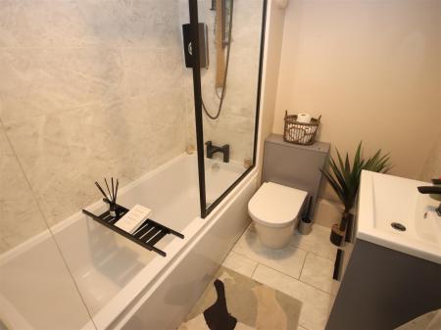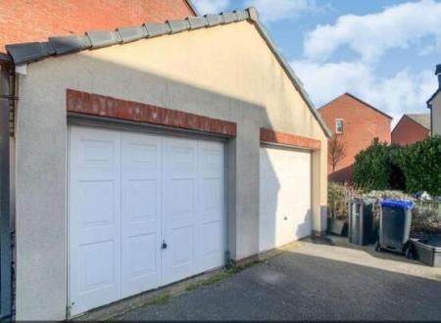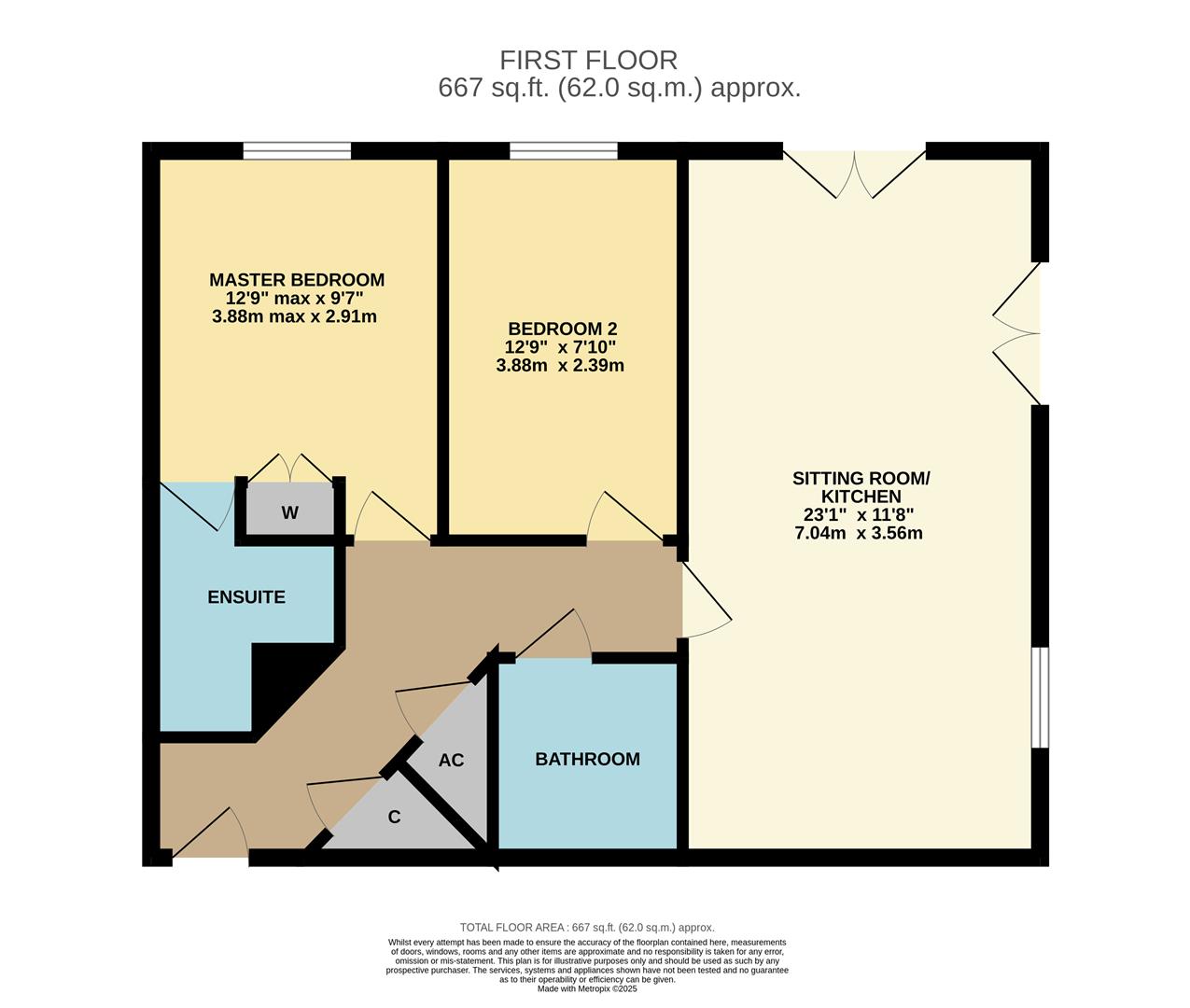- First Floor Apartment
- Open plan Kitchen/Sitting Room
- Two Bedroom
- Master Bedroom with Ensuite
- Single Garage
2 Bedroom Apartment for sale in Chippenham
A modern well presented two bedroom first floor apartment offering easy access to a wide range of amenities and the added benefit of a GARAGE. The accommodation offers an entrance hall with storage, large dual aspect open plan sitting/room kitchen with two sets of French doors with Juliet balconies, fitted units, breakfast bar and built-in oven and hob, master bedroom with built-in double wardrobe and en-suite shower, second double bedroom and a refitted bathroom. Other benefits include double glazing and electric heating.
Situation - Fenway Park is a small development on the north west outskirts of the town very conveniently situated for numerous amenities. M4 J.17 is c.4 miles and the A420 to Bath and Bristol is easily accessible. The property is close to superstores and supermarkets and there is a medical centre and chemist on the entrance to the development. Two quality senior schools and primary schools are within walking distance whilst the town centre and mainline rail station is c.1 mile.
Accommodation Comprising - Entrance door to:
Communal Hallway - Stairs rising to first floor landing with entrance door to:
Entrance Hall - Storage cupboard. Cupboard housing hot water tank and immersion heater. Electric panel heater. Luxury vinyl tiled flooring. Doors to:
Sitting Room/Kitchen - Double glazed window to front. Double glazed French doors with Juliet balcony to front and side. Electric panel heater. Range of drawer and cupboard base units with matching wall mounted cupboards. Worksurfaces incorporating a breakfast bar with tiled splashbacks and inset one and a half bowl single drainer sink unit with mixer tap. Built-in electric oven and hob with stainless steel extractor over. Space and plumbing for dishwasher and washing machine. Further appliance space.
Master Bedroom - Double glazed window to rear. Electric panel heater. Built-in double wardrobe. Door to:
En-Suite Shower Room - Chome electric towel rail. Fully tiled shower cubicle. Pedestal wash basin with chrome mixer tap. Close coupled WC. Tiling to principal areas. Shaver point.
Bedroom Two - Double glazed window to side. Electric panel heater.
Refitted Bathroom - Panelled bath with mixer tap, separate shower over and shower screen. Vanity wash basin with mixer tap and cupboard under. Close coupled WC with concealed cistern. Tiling to principal areas. Tiled floor. Shaver point. Wall mounted Dimplex fan heater.
Outside -
Garage - With up and over door.
Directions - Take the Bristol Road from the town centre and proceed over the double roundabout at the bottom of Hardenhuish Lane. Take the next left into the Fenway Park development. Go past the medical centre, then first right into Middle Leaze. Bear round to the left then at the next junction into Barley Leaze turn right. The property will then be found on the left hand side adjacent to open green space.
Property Ref: 16988_33743378
Similar Properties
2 Bedroom Apartment | £172,500
A modern well presented two bedroom ground floor apartment ideally located in a popular area within close proximity to t...
2 Bedroom Apartment | £169,950
NO ONWARD CHAIN! A modern two bedroom top floor apartment offering spacious accommodation with a good size sitting room,...
2 Bedroom Apartment | £169,000
A spacious and well presented two bedroom top floor apartment ideally located within the heart of the town centre offeri...
1 Bedroom Terraced House | £185,000
A one bedroom house located at the end of a cul-de-sac on the edge of the popular Pewsham Estate. Accommodation comprise...
Residential Development | £190,000
An exciting opportunity to acquire a freehold commercial property, in a prime location, which has been granted planning...
2 Bedroom Terraced House | £215,000
A much improved and well presented two bedroom house situated in a cul-de-sac on the popular Pewsham development. Sittin...
How much is your home worth?
Use our short form to request a valuation of your property.
Request a Valuation

