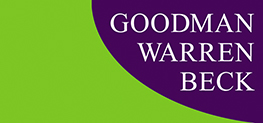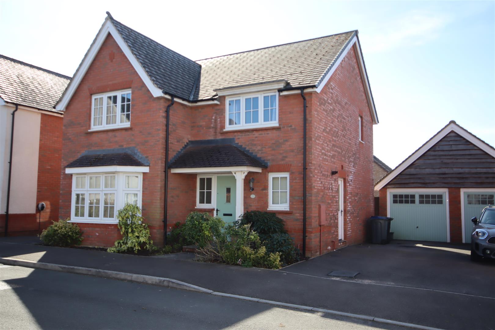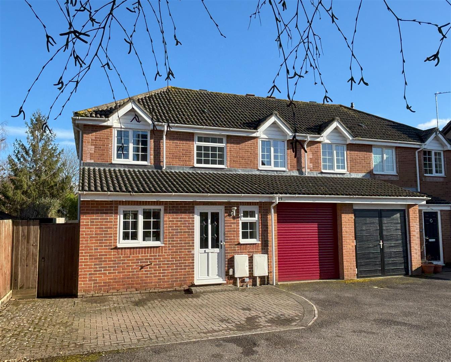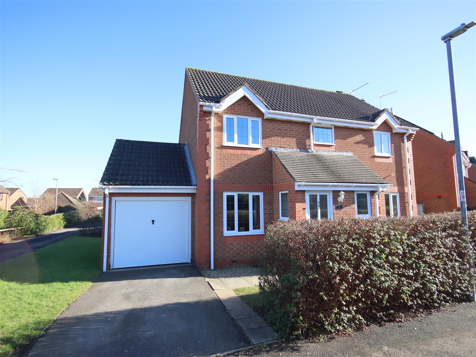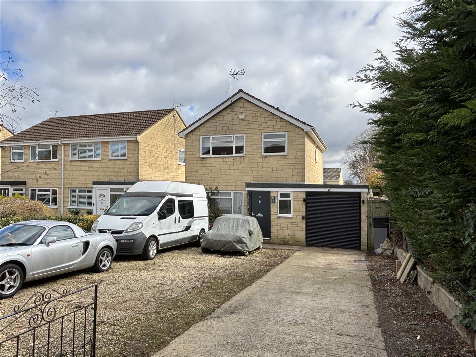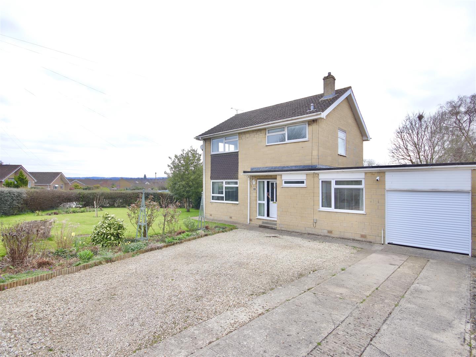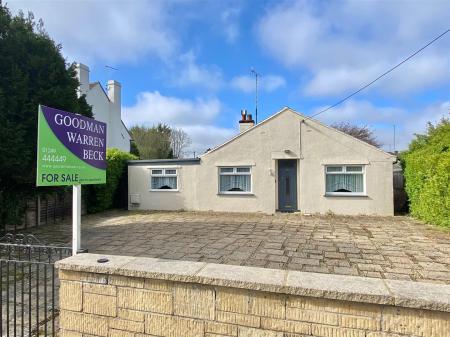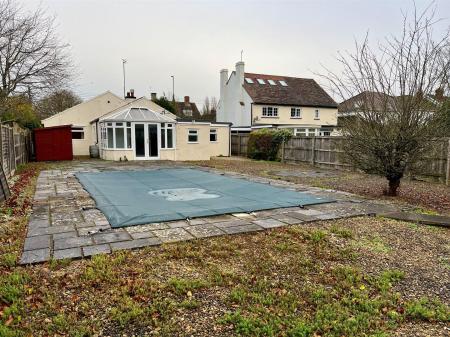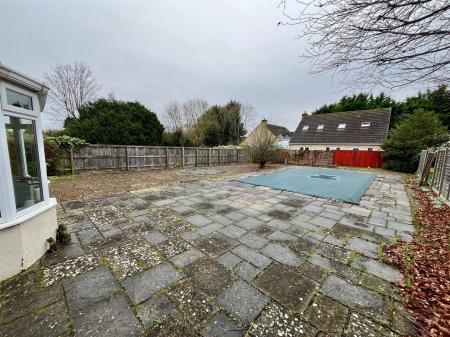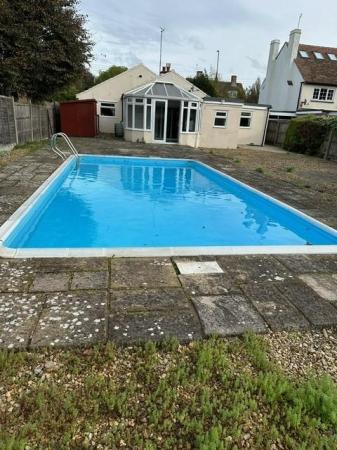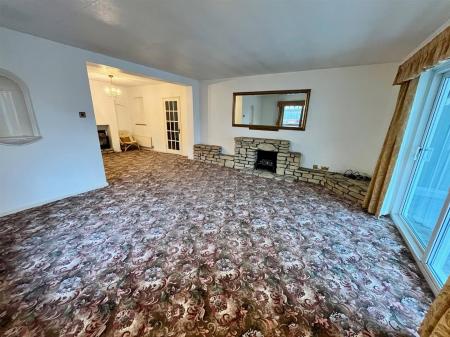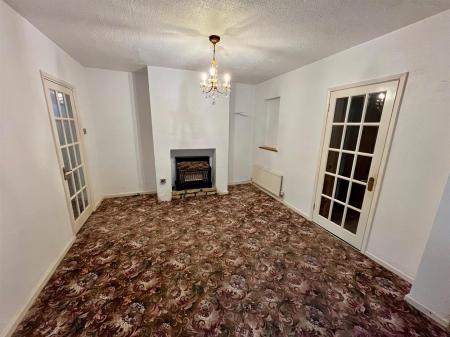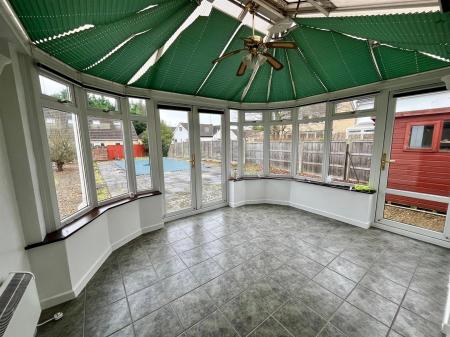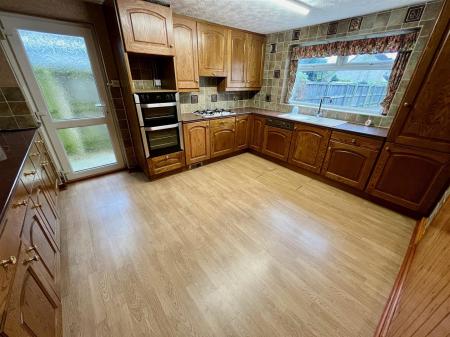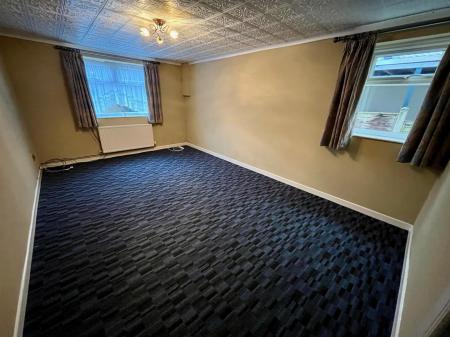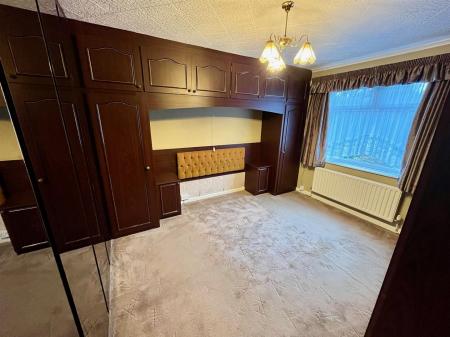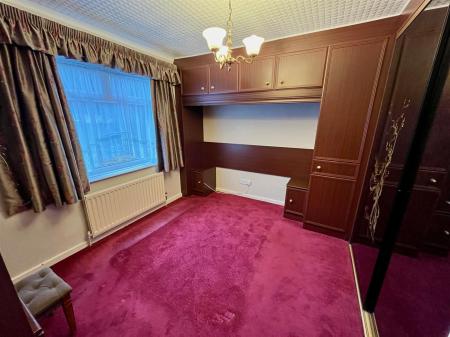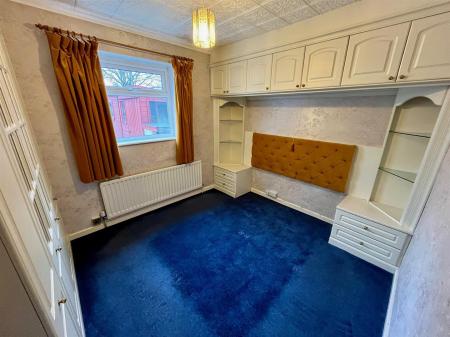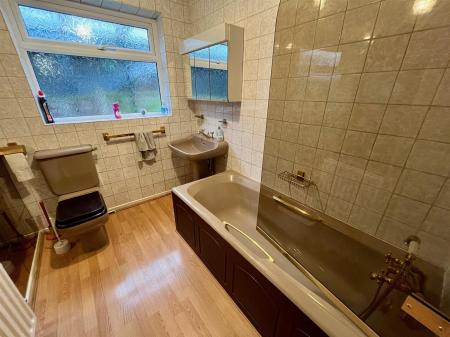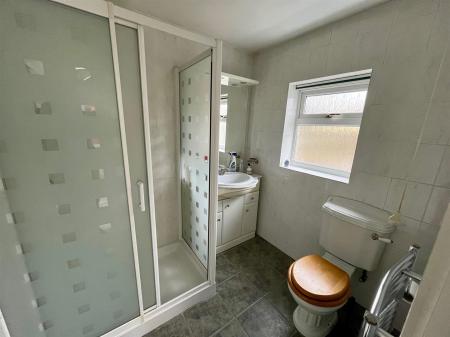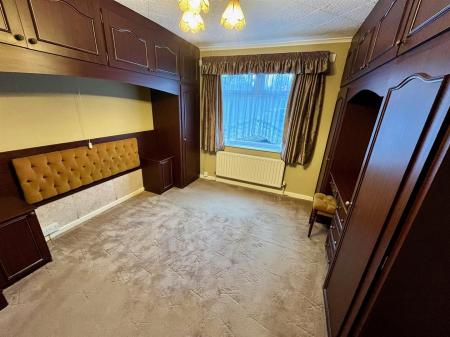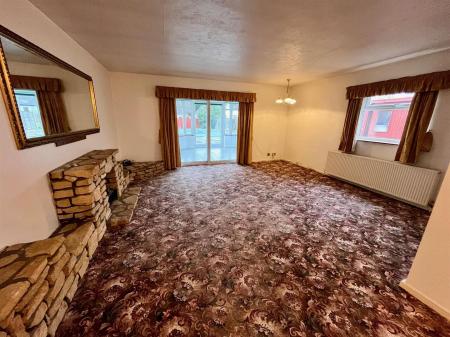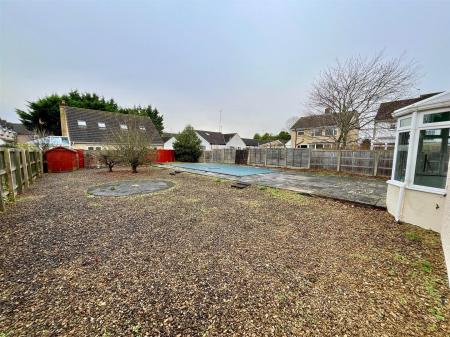- 3/4 Bedrooms
- 2/3 Receptions
- Ample Parking
- Large Garden
- Heated Swimming Pool
- Gas CH, D/G
4 Bedroom Bungalow for sale in Chippenham
A mature individual detached bungalow set back from the road enjoying a large south facing rear garden with swimming pool and extensive off road parking to the front. The deceptively spacious accommodation offers upto 3/4 double bedrooms, three with fitted bedroom furniture, a family bathroom and shower room. Other benefits include a well appointed kitchen/breakfast room with integrated appliances, 2/3 reception rooms and uPVC double glazed conservatory. Other attributes include gas radiator central heating with replacement boiler, uPVC double glazing and immense potential for extension/possibly two storey, subject to the necessary planning consents. The bungalow is offered with NO ONWARD CHAIN.
Situation - The property is situated in a most favoured area of the town alongside other individual properties, conveniently located within walking distance of the town centre, LIDL supermarket, mainline rail station, primary and senior schools and the picturesque delightfully maintained John Coles Park. The property is within easy walking distance of many of the towns sports facilities, doctors surgery and chemist. M4 J.17 is c.4 miles north providing swift access to the major centres of Swindon, Bristol and Bath.
Accommodation Comprises - Part glazed entrance door to:
Reception Hall - Radiator. Access to insulated roof space with pull down ladder and light. Doors to bedrooms, sitting room and to:
Boiler Room - Cloaks hanging space to either side. Shelving to rear with lagged hot water tank and immersion heater. Replacement Worcester gas fired boiler supplying radiator central heating.
Sitting Room - Feature fireplace with gas fire inset on stone hearth. Radiator. Door to inner hall and wide opeining to:
Lounge - Dual aspect with window to side and uPVC double glazed sliding patio doors to conservatory. Feature stone fireplace and display plinths with electric fire inset on stone hearth. Radiator. TV aerial point. Telephone point.
Conservatory - UPVC double glazed with french doors to rear and door to side. Combined fan with lights and roof vent. Dimplex wall mounted electric heater. Wall light points. Window and roof blinds. Door to:
Shower Room - Obscure double glazed window to rear. Double tiled shower cubicle with electric shower. Vanity wash basin with cupboard under. Close coupled WC. Heated towel rail. Tiled flooring and walling.
Inner Hall - Radiator. Laminate flooring.
Kitchen/Breakfast Room - Window to rear. Obscure double glazed window to side. Ceramic one and a half bowl single drainer sink unit with mixer tap. Extensive granite worksurfaces. Tiled splashbacks. Extensive range of drawer and cupboard base units and wall mounted cupboards. Electric double oven. Gas hob with extractor hood over. Integrated fridge freezer. Space for integrated microwave. Plumbing for dishwasher. Laminate flooring. Telephone point.
Family Room/Bedroom Four - Dual apsect windows to front and side. Radiator.
Bathroom - Obscure glazed window to side. Coloured suite combining Panelled bath with mixer tap, shower attachment and glazed screen. Pedestasl wash basin. Close coupled WC. Radiator. Mirrored wall, other 3 fully tiled. Laminate flooring.
Bedroom One - Window to front. Radiator. Extensive range of fitted bedroom furniture.
Bedroom Two - Window to front. Radiator. Extensive range of fitted bedroom furniture.
Bedroom Three - Window to rear. Radiator. Extensive range of fitted bedroom furniture.
Externally -
Front Garden - Set back from the road over a wide pavement. Enclosed by walling with twin wrought iron gated access driveway to extensive paved parking and turning area for c.6 vehicles. Mature trees. Gated sde access. Outside light.
Rear Garden - Large south facing garden. Enclosed by fencing with covered pathway to one side with outside power points. Large terrace patio area with extensive gravelled areas to sides and rear. Large well maintained covered swimming pool. Outside lights and security lights. Three sheds all with power and two with light. Open fronted store housing swimming pool pump. Two eating apple fruit trees.
Directions - From the town centre proceed up New Road under the railway arches and into Marshfield Road. Stay in the left hand lane and proceed over the mini roundabout continue on along Bristol Road past the football ground and Park Avenue where the property can be found on the left just before the dual mini roundabouts.
Property Ref: 16988_32795475
Similar Properties
4 Bedroom Detached House | Guide Price £425,000
A modern four bedroom detached family home built by Redrow Homes offering spacious accommodation and offered for sale wi...
4 Bedroom Detached House | £425,000
SIMPLY STUNNING!! A beautifully maintained and presented four bedroom detached house ideally situated in a cul-de-sac on...
4 Bedroom Semi-Detached House | £420,000
An extended and much improved four bedroom semi detached house pleasantly tucked away in a quiet cul-de-sac within easy...
4 Bedroom Detached House | £435,000
A modern well presented four bedroom detached house situated in this most sought after area on the western side of town...
3 Bedroom Detached House | £445,000
A spacious detached house set on a generous plot within a quiet cul-de-sac in the sought after Queens Crescent Area offe...
Downham Mead, Monkton Park, Chippenham
4 Bedroom Link Detached House | Offers Over £450,000
A much improved and well presented four bedroom link detached house set on a generous corner plot within the sought afte...
How much is your home worth?
Use our short form to request a valuation of your property.
Request a Valuation
