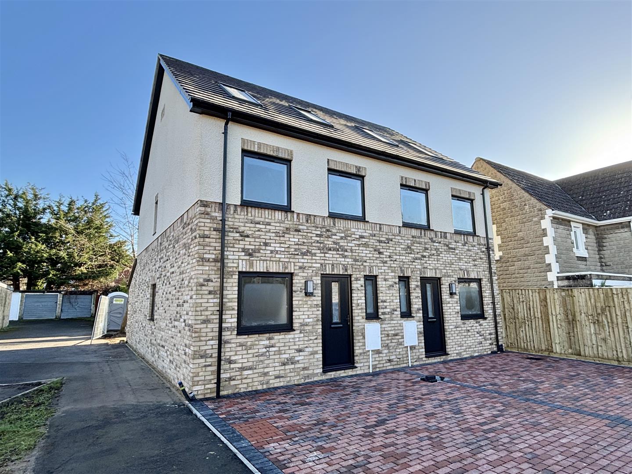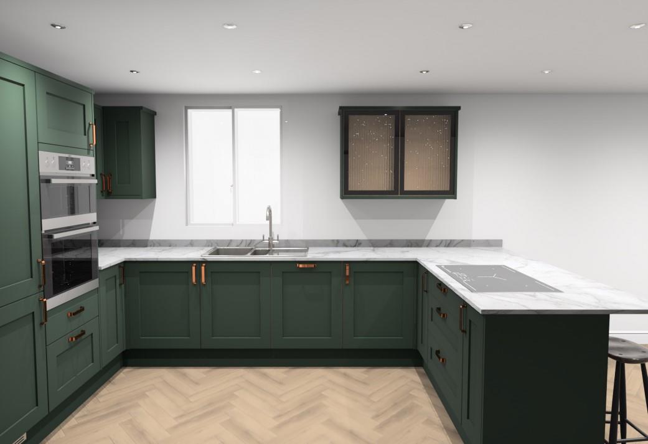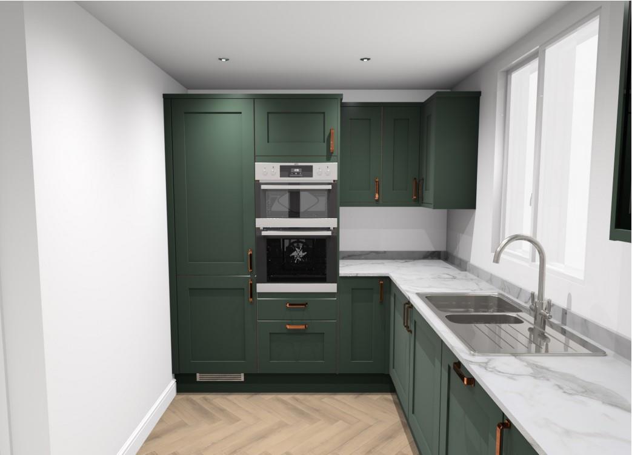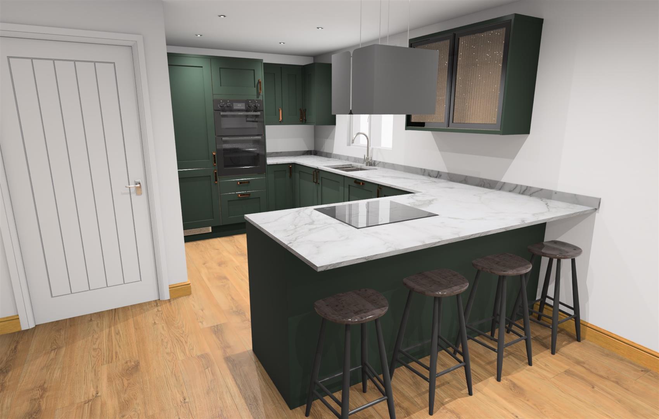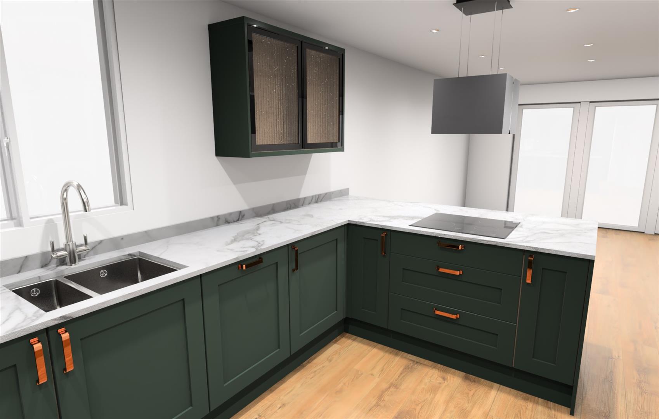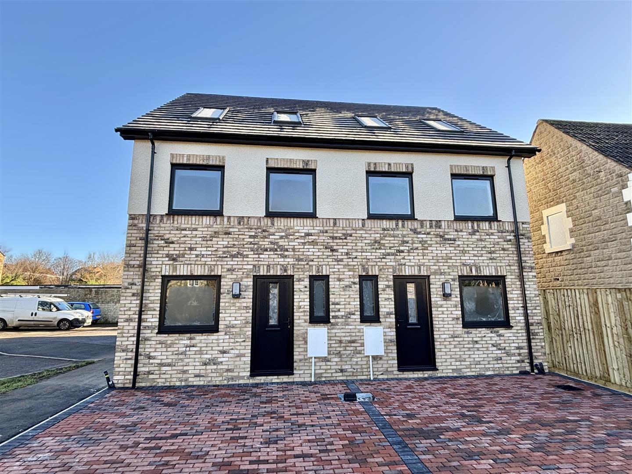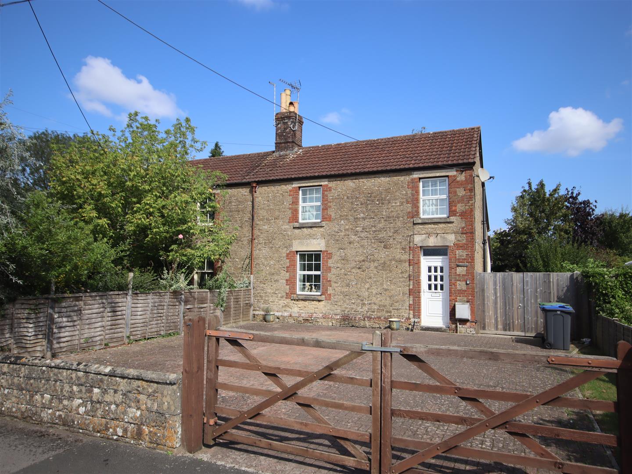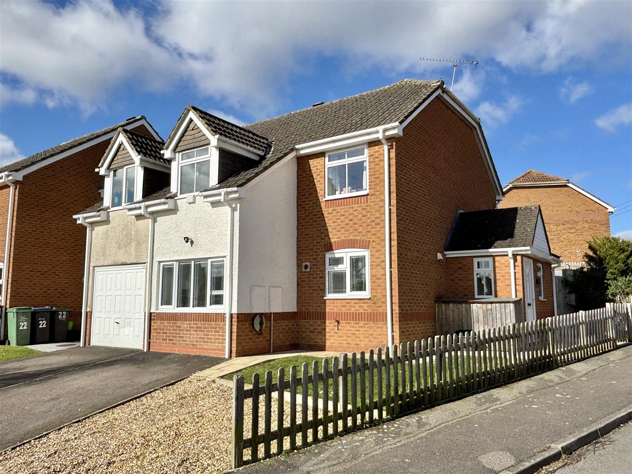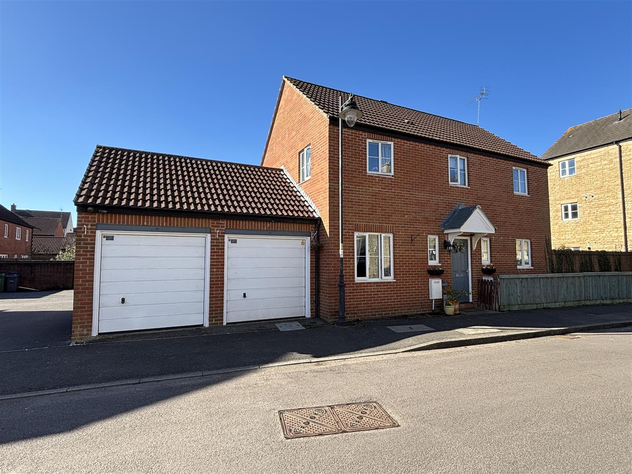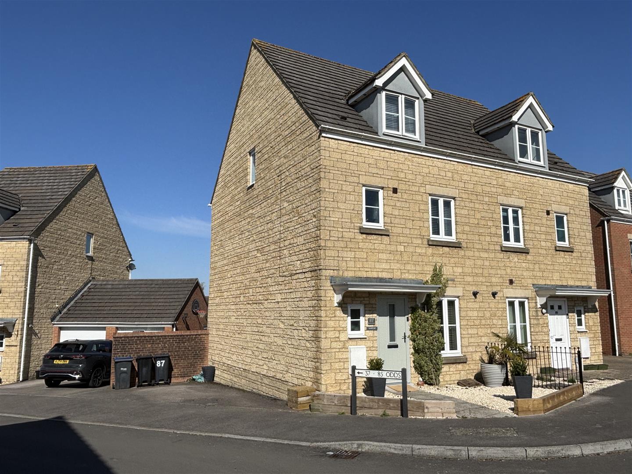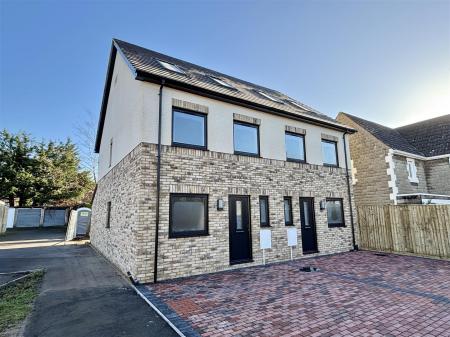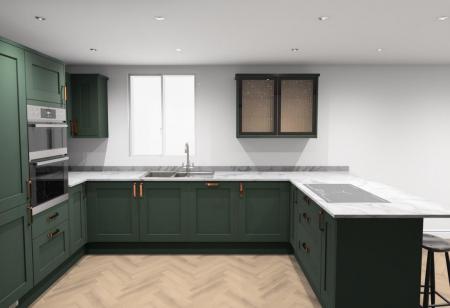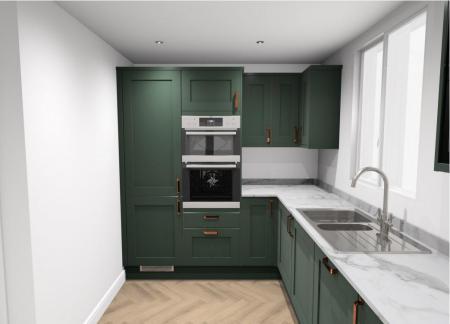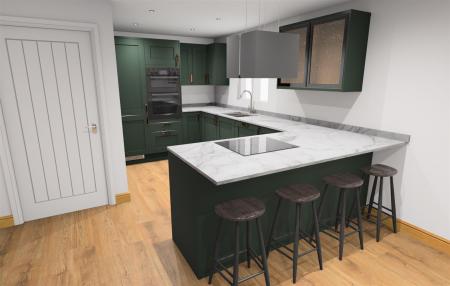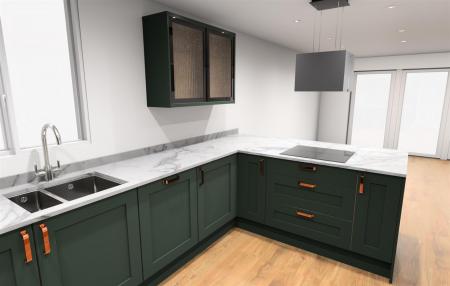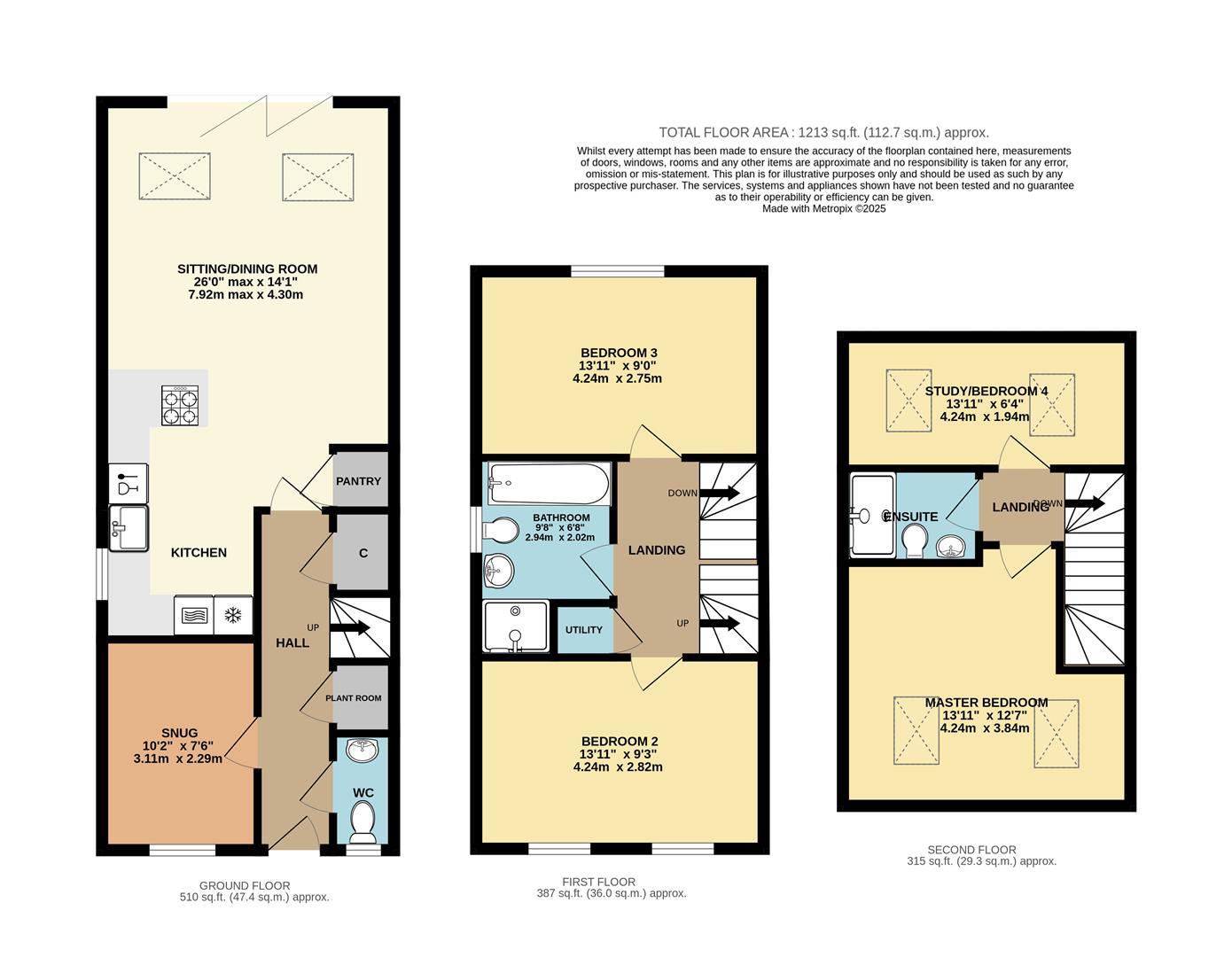- New Build Property
- Designed by a local, highly regarded architect
- Built to a high specification
- Arranged over Three Floors
- Air Source Heat Pump
- Electric Car Charger
4 Bedroom Semi-Detached House for sale in Chippenham
Built to a high specification and finished to an exacting standard is this brand new three/four bedroom semi detached house tucked away in a cul-de-sac within walking distance of the town centre and mainline station. Arranged over three floors the ground floor has under floor heating and luxury vinyl flooring throughout and offers a spacious, light and airy open plan style kitchen/dining/living space with bi-fold doors and part vaulted ceiling with electrically operated Skylights. This is complimented by a useful snug and guest cloakroom. The first floor is carpeted and boasts two double bedrooms, generous bathroom with bath and separate shower cubicle and useful utility cupboard with space for a stacked washing machine and tumble drier. The top floor is also carpeted and boasts a master bedroom, shower room and fourth bedroom which could be utilised as a study or dressing room. Other benefits include double glazing and the heating and hot water are supplied by an air source heat pump. To the front there is a block paved driveway providing off road parking for two vehicles and electric car charging point. To the rear is a pleasant enclosed east facing garden with patio area with lawn beyond.
Situation - The property is situated in a cul-de-sac location within easy access of the town centre, local amenities and River Avon with its delightful walks and cycle path. The hospital, local doctors surgery and mainline rail station are easily accessible, as is the local primary school. M4 J.17 is within easy reach providing swift commuting links to the larger centres of Bath, Swindon and Bristol.
Accommodation Comprising: - Canopied porch with composite door leading to:
Reception Hall - Doors leading to Snug, Kitchen/Living Room, Cloakroom. Cupboard housing boiler. Under stairs storage cupboard. Stairs to first floor with glass balustrade and oak hand rail.
Cloakroom - Obscure uPVC double glazed window to front. Fitted with Roca taps and sanitaryware. Close coupled WC with concealed cistern. Wash basin.
Snug - uPVC double glazed window to front.
Open Plan Kitchen/Living Space - Comprising of:
Kitchen Area - uPVC double glazed window to side. Fitted with a range of contemporary and high quality shaker style drawer and cupboard base units and matching wall mounted cupboards. Quartz marble worktops with matching upstands and inset sink unit. Built-in appliances to include fridge/freezer, dishwasher, double oven and induction hob with chandelier extractor. Pantry.
Sitting/Dining Room - Double glazed Bifold doors to rear. Part vaulted ceiling with two electrically operated skylights.
First Floor Landing - Stairs to second floor with glass balustrade and oak hand rail.. Doors to Bedrooms Two and Three. Utility cupboard with space for stacked washing machine and tumble drier. Radiator.
Bedroom Two - Two uPVC double glazed windows to front. Radiator.
Bedroom Three - uPVC double glazed window to rear. Radiator.
Bathroom - uPVC double glazed window to side. Radiator. Fitted with Roca taps and sanitaryware. Panelled bath. Separate shower cubicle. Close coupled WC. Wash basin.
Second Floor Landing - Doors to Master Bedroom, Study/Bedroom Four and Shower Room.
Master Bedroom - Sloping ceilings. Two skylights to front. Radiator. Access to roof space.
En-Suite Shower Room - Fully tiled walls. Shower cubicle. Fitted with Roca taps and sanitaryware. Close coupled WC. Wash basin. Radiator.
Study/Bedroom Four - Sloping ceiling. Two skylights to rear. Radiator.
Outside -
Front Garden - Blocked paved parking area providing off road parking. Electric car charging point.
Rear Garden - Enclosed by fencing with gated side access. Patio area with lawn beyond.
Directions - From the town centre proceed out of town on the A4 up Rowden Hill. Continue past the hospital, down the hill and take the right turn into Lowden. St Peters Close is then the first turning on the left side. Head into the cul-de-sac and turn left, the property will then be found at the end on the left hand side.
Agents Note - This property is currently under construction with completion due mid February. Details may be subject to change.
Property Ref: 16988_33607474
Similar Properties
4 Bedroom Semi-Detached House | £379,950
Built to a high specification and finished to an exacting standard is this brand new three/four bedroom semi detached ho...
3 Bedroom Cottage | Guide Price £375,000
NO ONWARD CHAIN! A three/four bedroom period semi detached cottage located on the outskirts of the town offering easy ac...
3 Bedroom End of Terrace House | £375,000
An extended and much improved three bedroom end of terrace ideally situated on the popular Pewsham development offering...
4 Bedroom Detached House | £380,000
A modern four bedroom detached family home located on the northern side of Calne, providing convenient access to Chippen...
3 Bedroom Semi-Detached House | £385,000
An attractive period three bedroom semi detached property ideally situated just a short walk from the mainline station w...
4 Bedroom Semi-Detached House | £385,000
A much improved and beautifully presented four bedroom semi detached house, arranged over three floors and enjoying a pl...
How much is your home worth?
Use our short form to request a valuation of your property.
Request a Valuation

