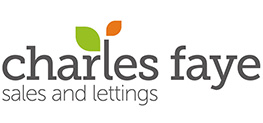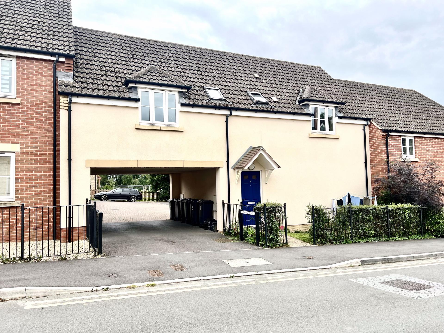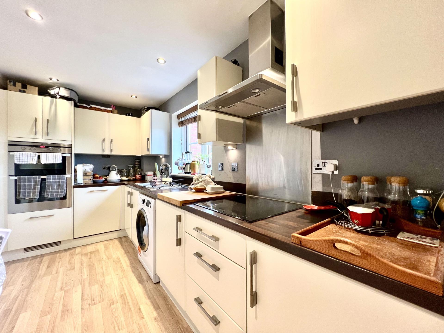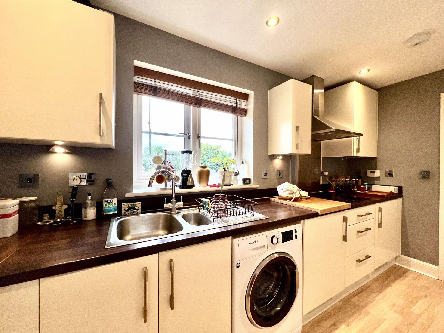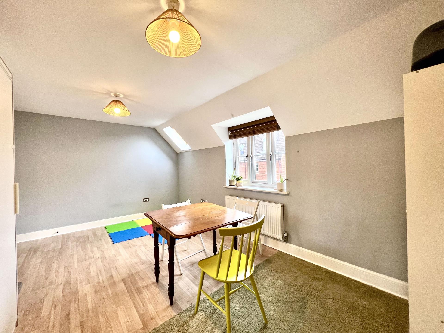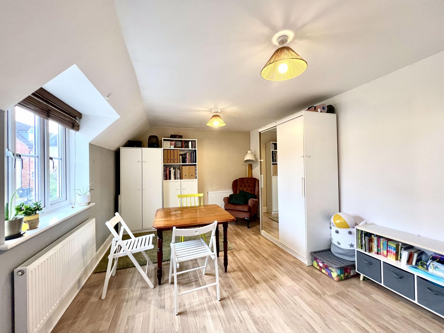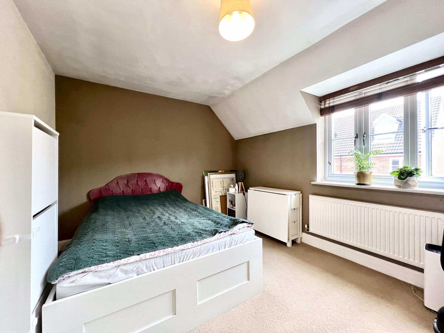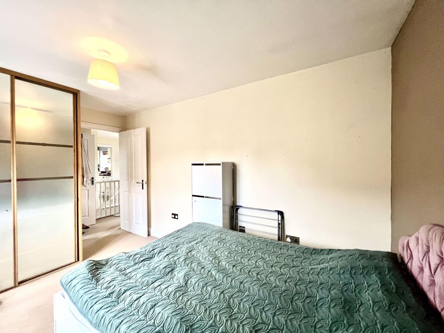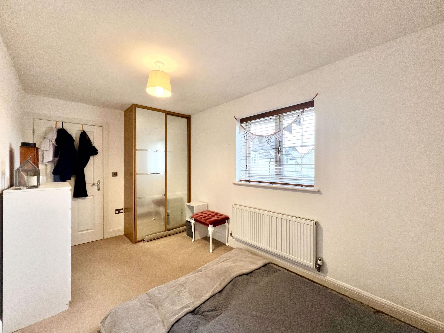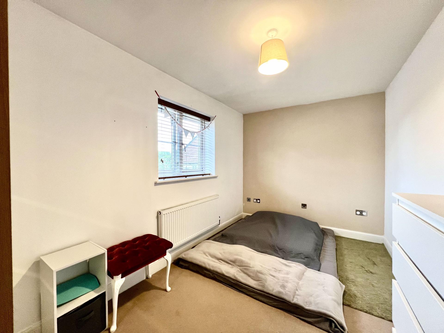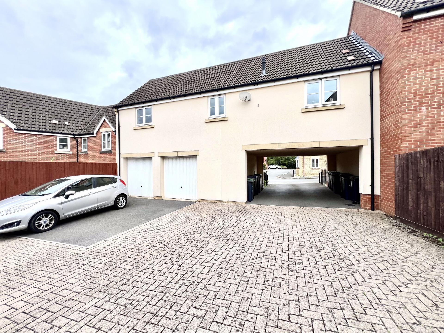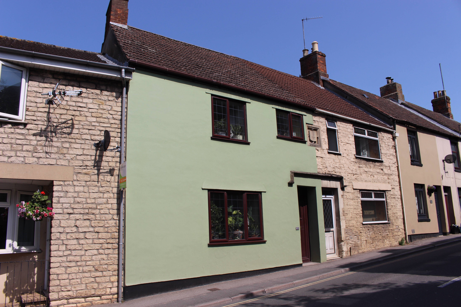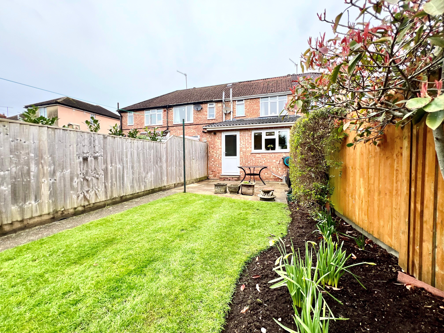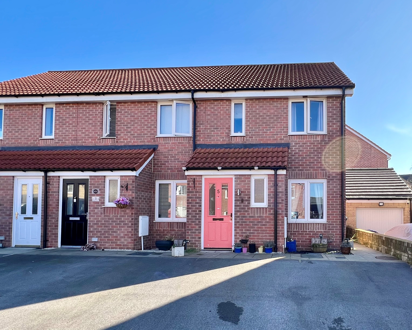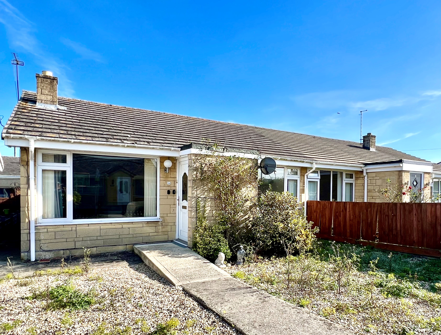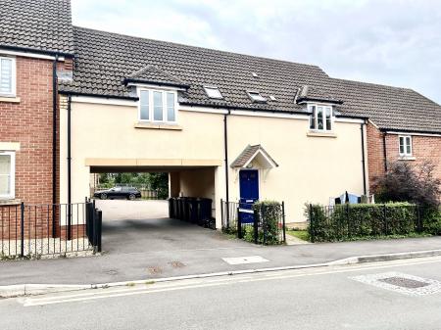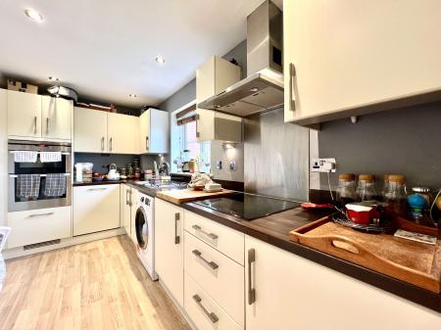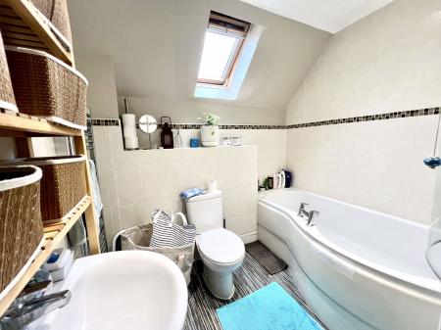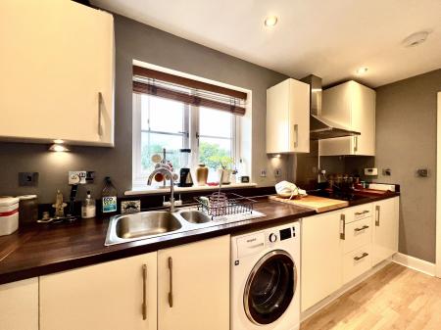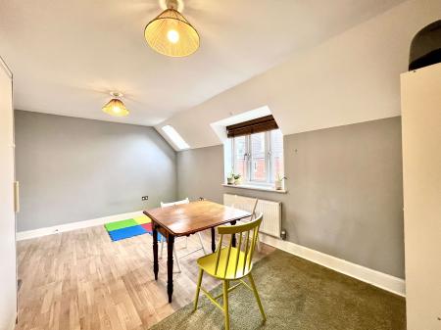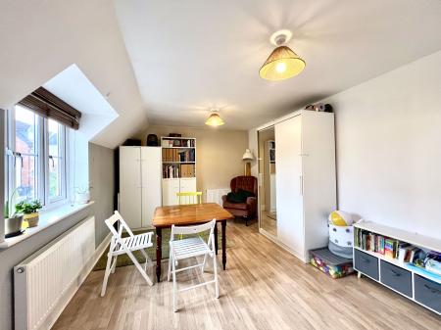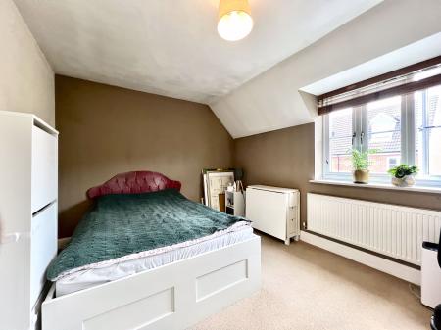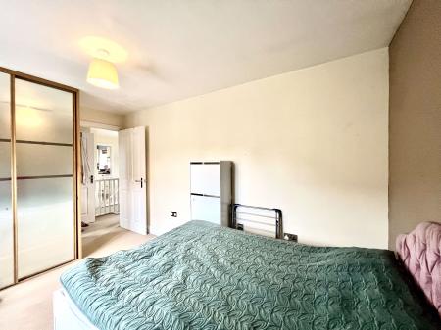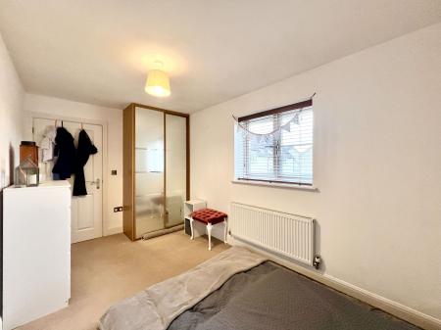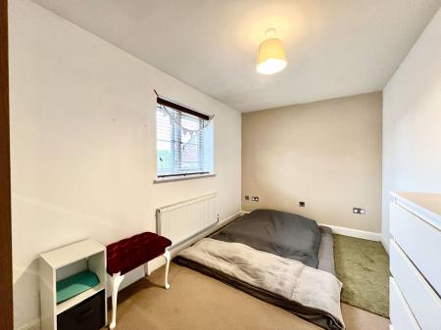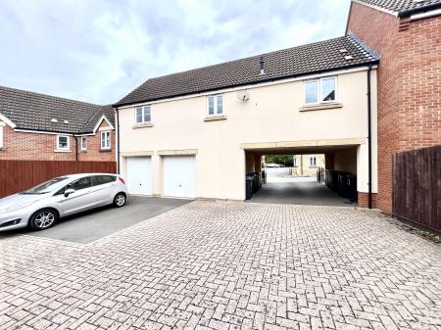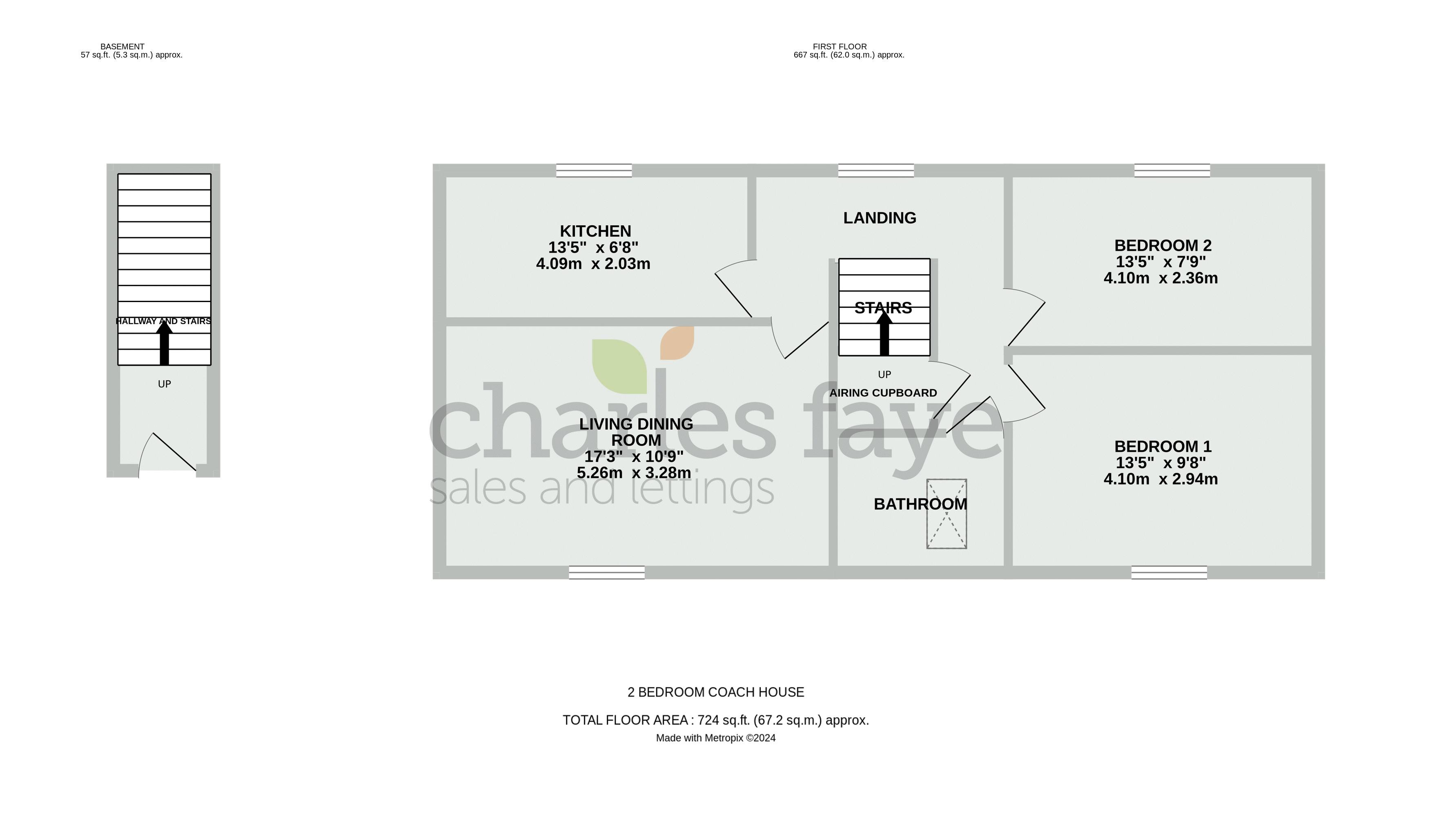- Freehold Coach House
- Modern Fitted Kitchen With Integrated Appliances
- Good Size Living Room
- Two Double Bedrooms
- Modern Fitted Bathroom
- Driveway Parking
- Single Garage
- CHAIN FREE
2 Bedroom Coach House for sale in Chippenham
CHAIN FREE! A spacious and well presented two double bedroom Coach House conveniently located on the favoured Western side of the town within easy access of the M4 motorway and town centre. Benefiting from having a front garden providing some outside space and large garage with driveway parking in front. Also included is an entrance hallway with stairs rising to the first floor, a modern kitchen with built in appliances, a light & airy living dining room, two good size double bedrooms, both benefiting from having built in wardrobes and finally a modern bathroom completes the property. Further benefits include UPVC double glazing and gas fired central heating.
PROPERTY FRONT
Pathway leading to entrance door with canopy porch over.
ENTRANCE HALLWAY
Stairs rising to the first floor, radiator.
FIRST FLOOR
LANDING
Upvc double glazed window to rear, loft access, doors to kitchen, living room, bedrooms and bathroom, radiator.
KITCHEN
13' 5'' x 6' 8'' (4.09m x 2.03m)
Upvc double glazed window to the rear, fitted with a range of modern wall and base cabinets, work surface over, up stands, stainless steel sink unit, built in double oven, electric hob with extractor over, integrated fridge, freezer and dishwasher, space and plumbing for washing machine, cupboard housing wall mounted boiler, radiator, laminate flooring.
LIVING DINING ROOM
17' 3'' x 10' 9'' (5.25m x 3.27m)
Upvc double glazed window to front, velux window to front, spacious, light and airy, two radiators, laminate flooring.
BEDROOM ONE
13' 5'' x 9' 8'' (4.09m x 2.94m)
Upvc double glazed window to the front, fitted mirrored door wardrobe, radiator.
BEDROOM TWO
13' 5'' x 7' 9'' (4.09m x 2.36m)
Upvc double glazed window to rear, fitted mirrored door wardrobe, radiator.
BATHROOM
7' 7'' x 5' 11'' (2.31m x 1.80m)
Velux window, modern fitted suite comprising close coupled w.c., pedestal wash hand basin, `P` shaped panelled bath with shower over, shower screen, tiled surrounds, heated towel rail, vinyl flooring.
EXTERNALLY
FRONT GARDEN
Enclosed area to the front laid to lawn with hedging, pathway leading to the front door.
DRIVEWAY PARKING
There is driveway parking to the front of the garage.
GARAGE
Larger than average garage with up and over door to the front, light and power.
Important Information
- This is a Freehold property.
Property Ref: EAXML9783_12465259
Similar Properties
3 Bedroom Cottage | Offers in region of £225,000
CHAIN FREE! A surprisingly SPACIOUS THREE BEDROOM COTTAGE built in 1869 and situated within the Heritage Quarter in the...
3 Bedroom House | Asking Price £225,000
NO CHAIN! This semi-detached family home, situated in a sought-after local development, presents an excellent opportunit...
2 Bedroom House | Asking Price £225,000
This charming terraced house boasts a prime location within walking distance of the town center and has been thoughtfull...
2 Bedroom House | Asking Price £230,000
This charming terraced house boasts a prime location within walking distance of the town centre and has been thoughtfull...
2 Bedroom House | Asking Price £235,000
A lovely end of terraced home which is very well situated to the North east side of the town giving easy access to Calne...
2 Bedroom Bungalow | Asking Price £235,000
CHAIN FREE! ***MOTIVATED SELLERS*** A delightful two bedroom bungalow tucked away along a quiet walkway, providing a mor...
How much is your home worth?
Use our short form to request a valuation of your property.
Request a Valuation
