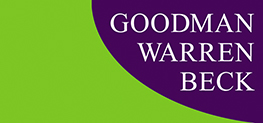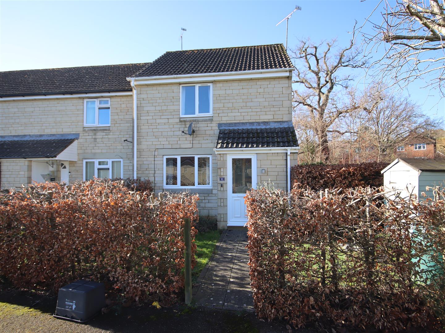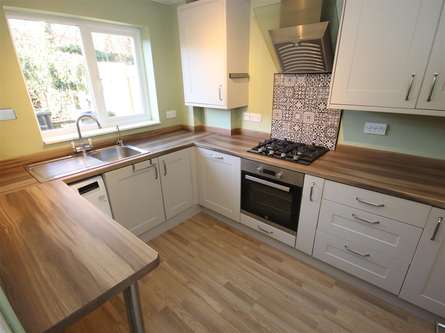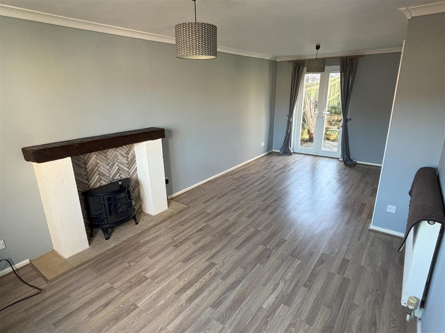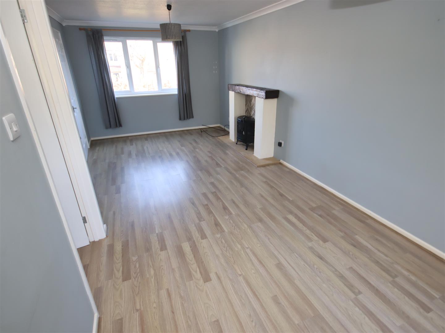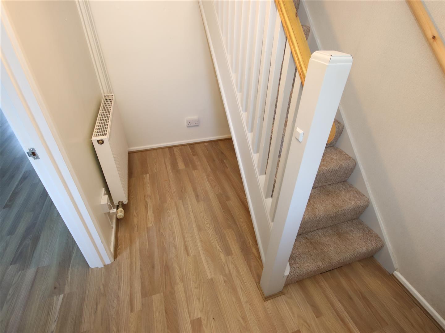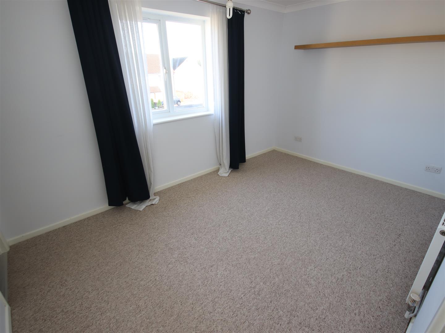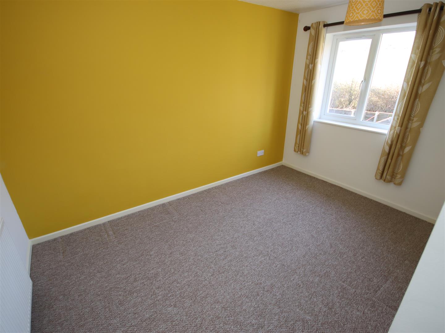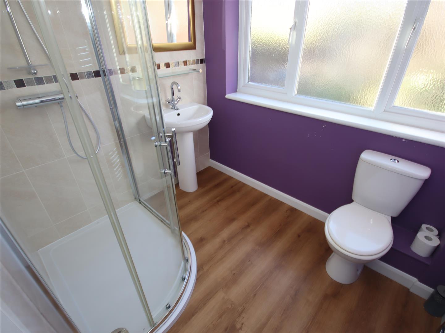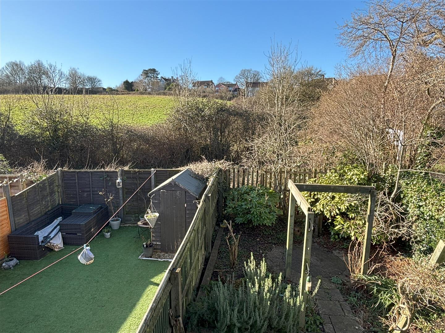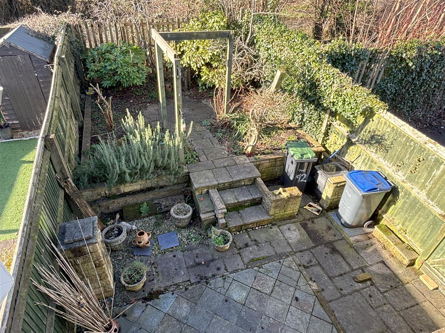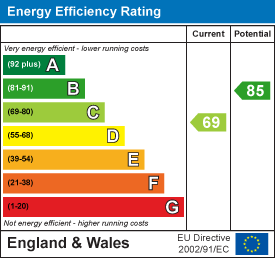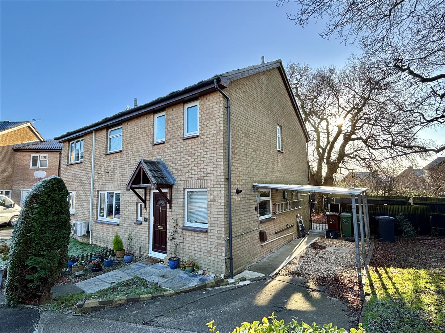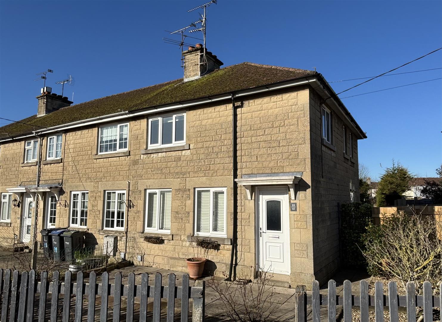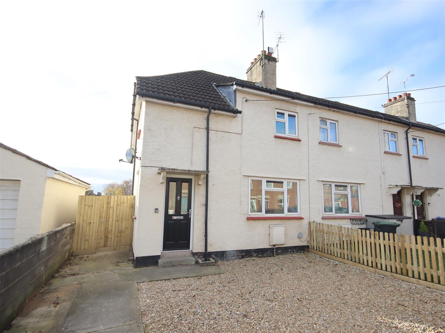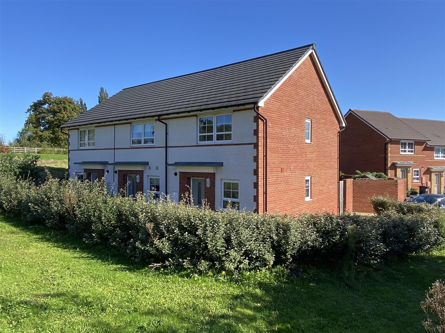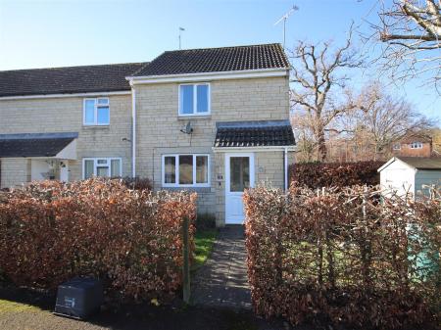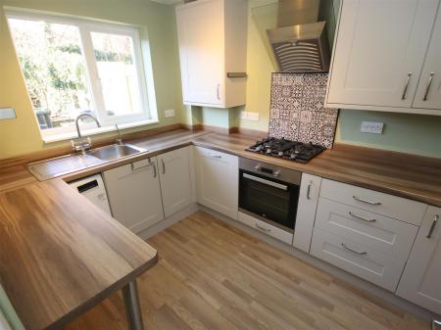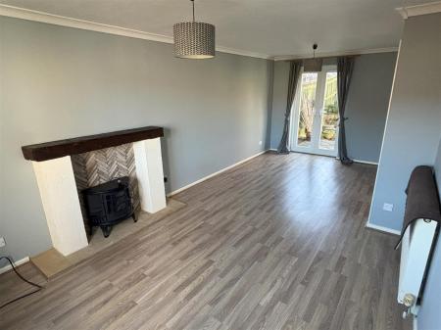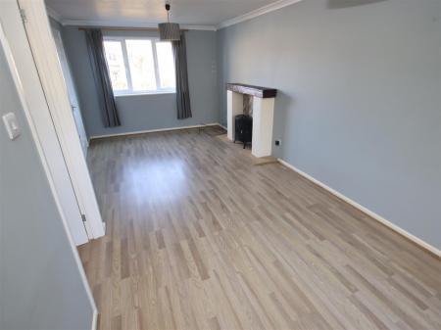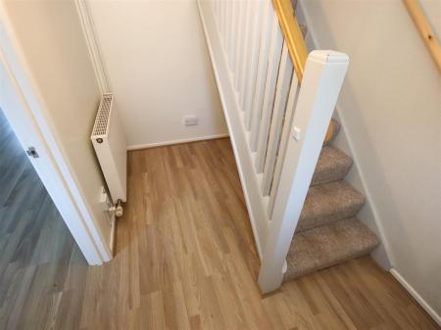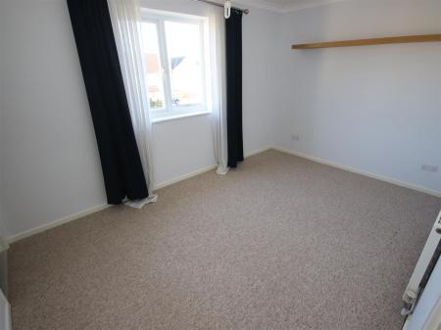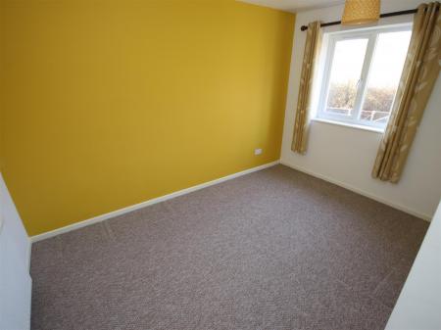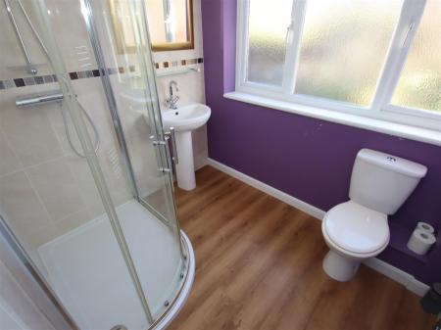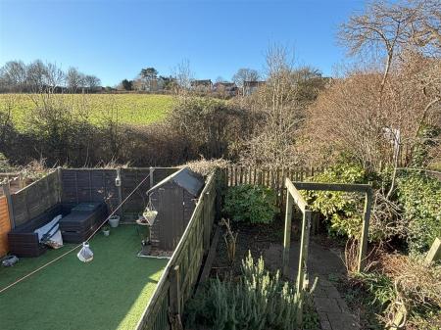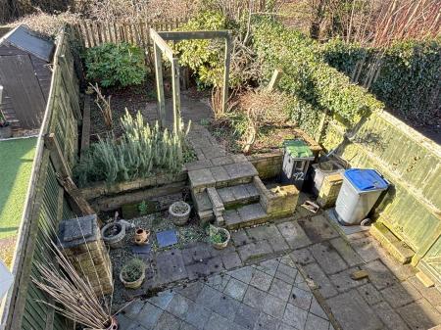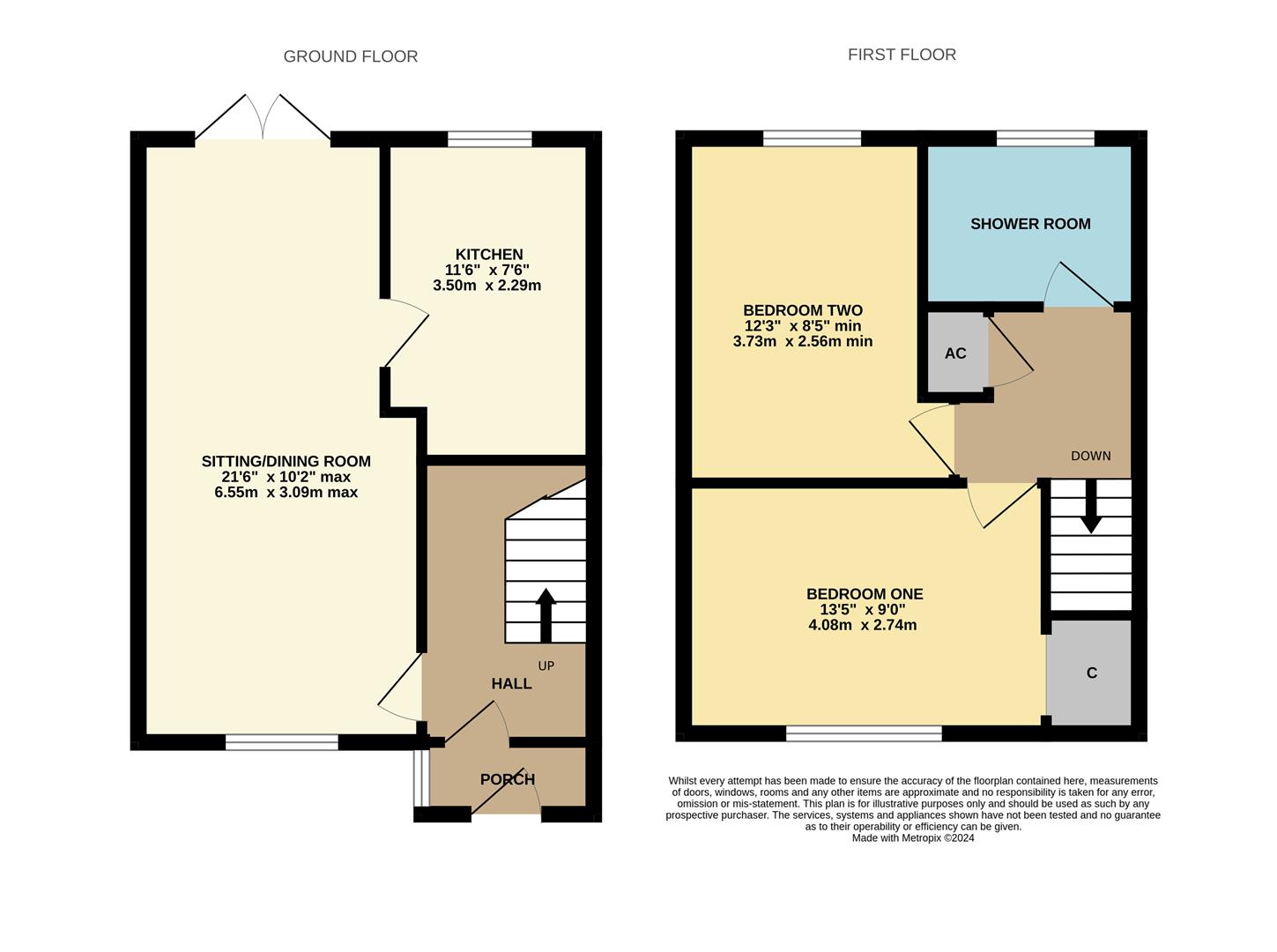- Spacious Two Bedroom House
- End of Terrace House
- Close to Town Centre
- Refitted Kitchen
- Refitted Shower Room
2 Bedroom End of Terrace House for sale in Chippenham
NO ONWARD CHAIN! A spacious and well presented two bedroom end of terrace house situated in a cul-de-sac with an open outlook to the rear ideally located within walking distance of the town centre and mainline station. The accommodation offers a useful entrance porch, entrance hall, dual aspect sitting/dining room with French doors to the garden, refitted kitchen with a range of Shaker style units and built-in oven and hob, two double bedrooms and a refitted shower room. Other benefits include uPVC double glazing and gas central heating. To the front is a lawned garden enclosed by beech hedging with garden shed and to the rear is an enclosed garden enjoying an open aspect and good degree of privacy.
Situation - The property is situated in a cul-de-sac within easy walking distance of the town centre and its many amenities and River Avon with its delightful walks and cycle path. The mainline rail station is a five minute walk as is the local primary school. M4 J.17 is within easy reach providing swift commuting links to the larger centres of Bath, Swindon and Bristol.
Accommodation Comprising: -
Porch - uPVC double glazed entrance door. Obscure uPVC double glazed window to side. Door to:
Entrance Hall - Stairs to first floor with recess under. Radiator. Telephone point. Wood laminate flooring. Door to:
Sitting/Dining Room - Double glazed window to front. Double glazed French doors to side. Radiator. Feature fireplace with electric stove. Wood laminate flooring. Coving.
Kitchen - Double glazed window to rear. Radiator. Range of drawer and cupboard base units with matching wall mounted cupboards. Work surfaces with matching upstands and inset single bowl single drainer stainless steel sink unit with chrome mixer tap. Built-in gas hob and electric oven. Washing machine and fridge/freezer.
First Floor Landing - Access to roof space. Storage cupboard. Doors to:
Bedroom One - Double glazed window to front. Radiator. Deep overstairs storage cupboard.
Bedroom Two - Double glazed window to rear. Radiator.
Shower Room - Obscure double glazed window to rear. Chrome ladder radiator. Extra wide fully tiled shower cubicle. Pedestal wash basin with chrome mixer tap. Close couple WC. Spotlights.
Outside -
Front Garden - Laid to lawn with path to front door. Tree. Hedge border.
Rear Garden - Paved patio area with steps up to additional paved area. Enclosed by fencing.
Parking - There is ample parking available in the adjacent parking area.
Directions - Proceed out of the town centre onto the A4 Bath Road. Proceed up Rowden Hill and take the first left just past the pedestrian crossing into Charter Road. The follow the road and the property will be found on a cul-de-sac on the right hand side.
Property Ref: 16988_33546625
Similar Properties
3 Bedroom Semi-Detached House | £244,950
NO ONWARD CHAIN! A three bedroom semi detached property ideally located in a central location within easy walking distan...
2 Bedroom Semi-Detached House | £239,950
NO ONWARD CHAIN! A two bedroom semi detached pleasantly tucked away in a the corner of a quiet cul-de-sac on the popular...
2 Bedroom Terraced House | £239,950
NO ONWARD CHAIN! A well presented two bedroom terraced property situated in the corner of a cul-de-sac on the popular Pe...
3 Bedroom End of Terrace House | £249,950
A well presented three bedroom end of terraced ideally situated just a short walk from the town centre and mainline stat...
3 Bedroom End of Terrace House | £249,950
NO ONWARD CHAIN! A much improved and well presented three bedroom end of terrace property ideally located in a central l...
2 Bedroom End of Terrace House | £265,000
A beautifully presented end terraced property with enclosed garden and allocated parking ideally situated on the popular...
How much is your home worth?
Use our short form to request a valuation of your property.
Request a Valuation
