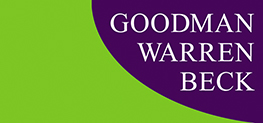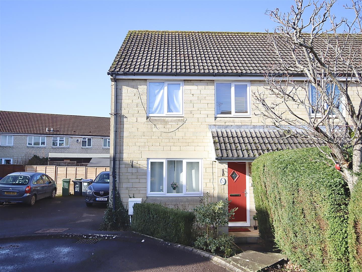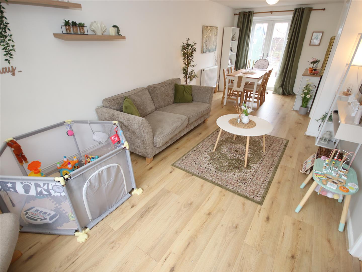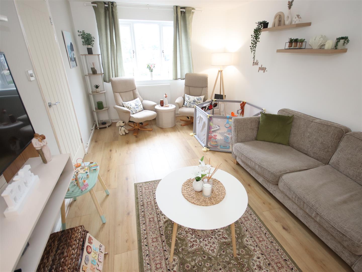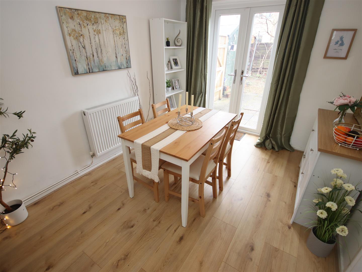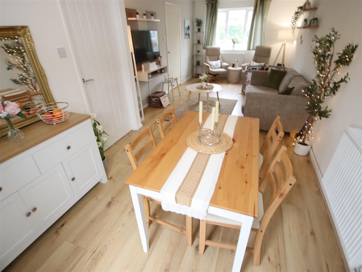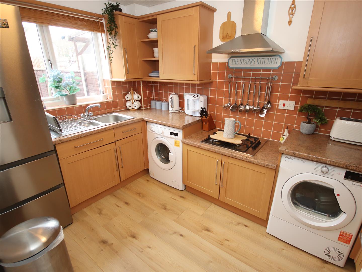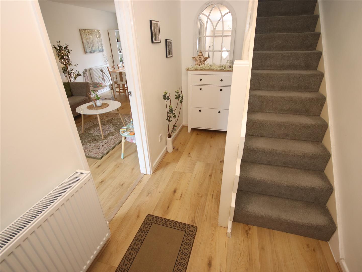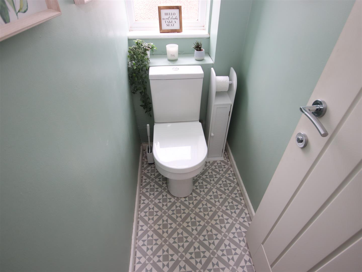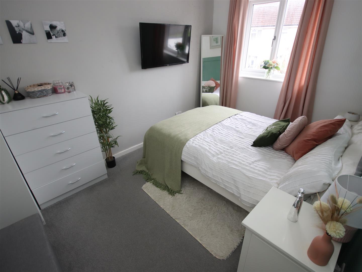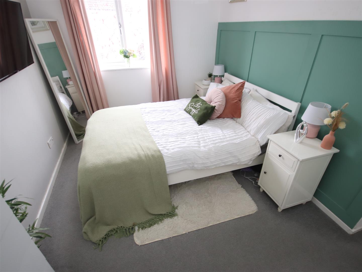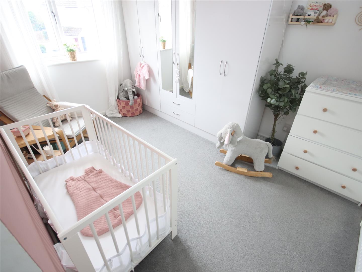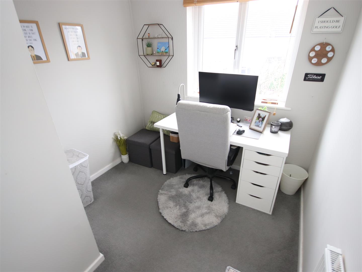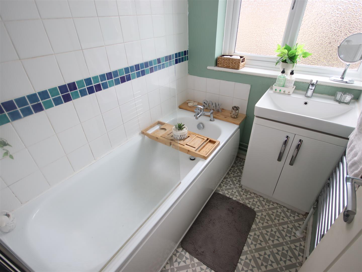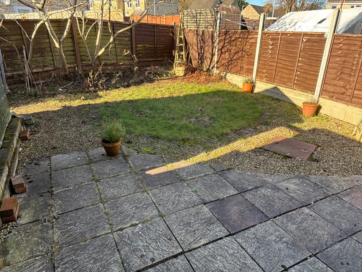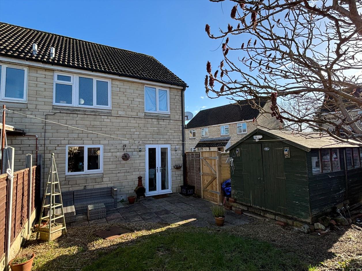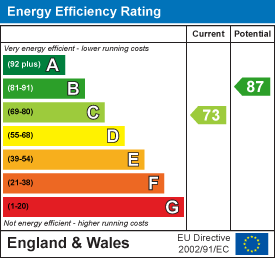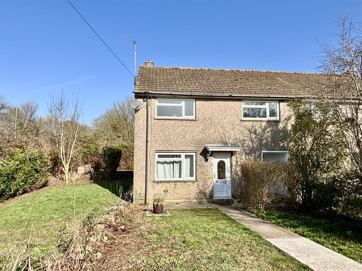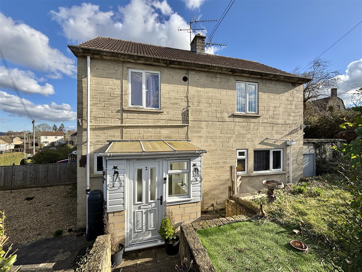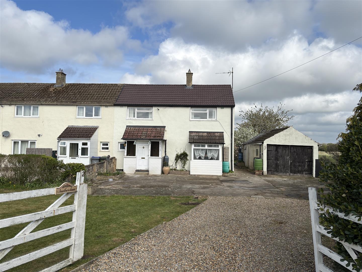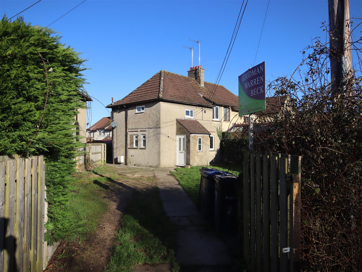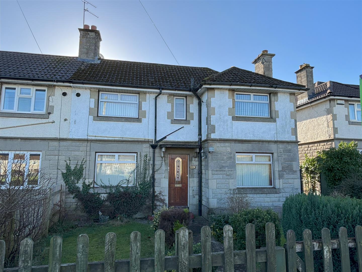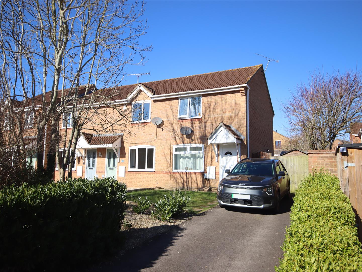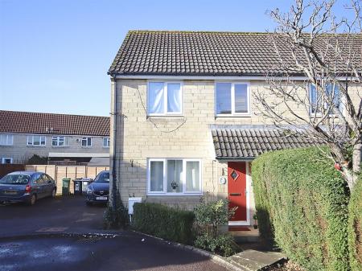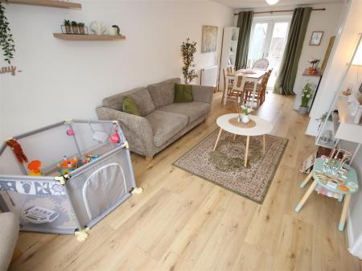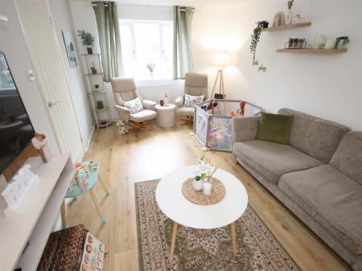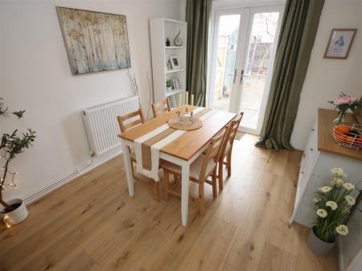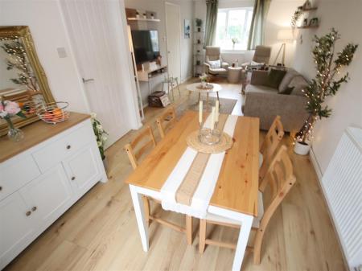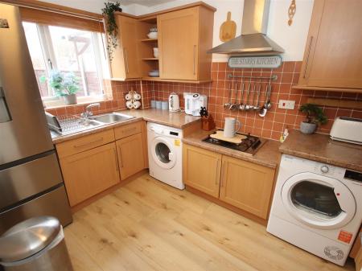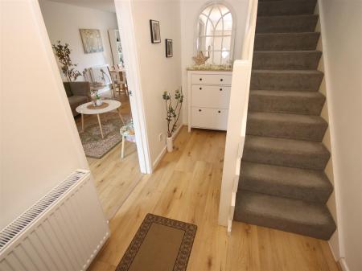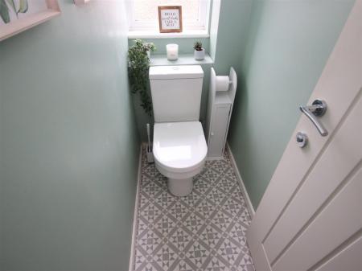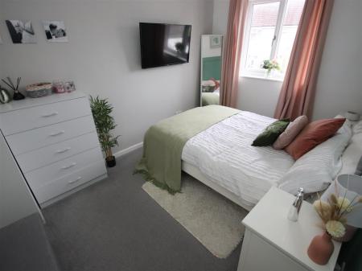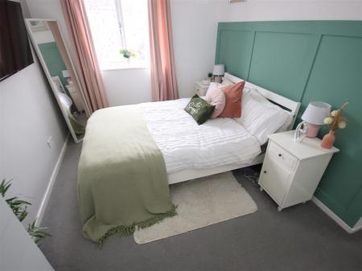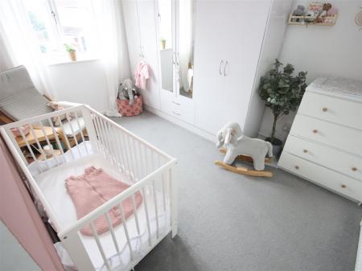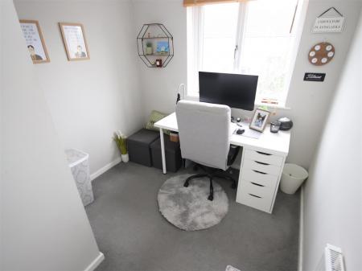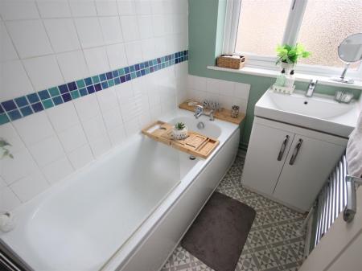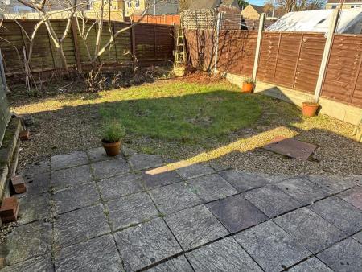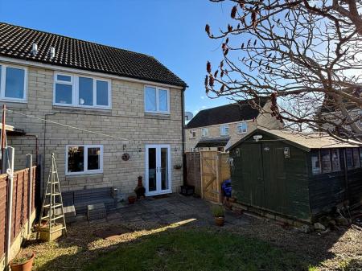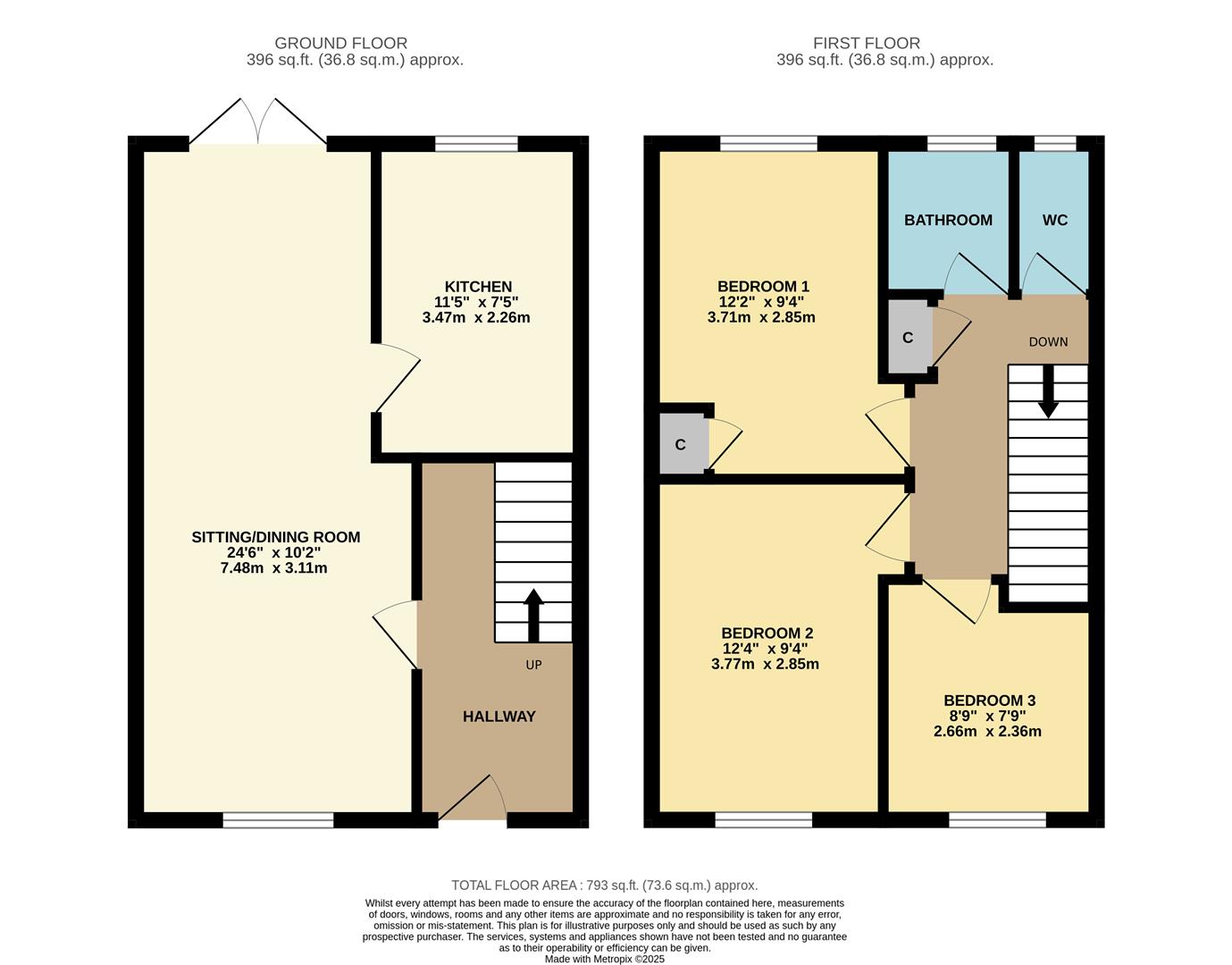- Semi Detached
- Three Bedrooms
- Dual Aspect Living Room
- Double Glazing
3 Bedroom Semi-Detached House for sale in Chippenham
A much improved and beautifully presented three bedroom semi detached house ideally situated in a small cul-de-sac within walking distance of the town centre and mainline station. The accommodation offers a spacious and welcoming entrance hall leading to dual aspect sitting/dining room with door to the garden, kitchen with a range of fitted units and built-in oven and hob, three good size bedrooms, bathroom with a white suite and separate WC. Other benefits include replacement uPVC double glazed windows and a new Worcester gas fired combination boiler in 2022. To the front is an area of garden with path leading to the front door and to the rear is an enclosed garden laid to lawn with patio area, garden shed and gated side access an adjoining parking area.
Situation - The property is situated in a cul-de-sac within easy walking distance of the town centre and its many amenities and River Avon with its delightful walks and cycle path. The mainline rail station is a five minute walk as is the local primary school. M4 J.17 is within easy reach providing swift commuting links to the larger centres of Bath, Swindon and Bristol.
Accommodation Comprising: - Composite front door to:
Entrance Hall - Stairs to first floor with recess under. Radiator. Wood laminate flooring. Door to:
Sitting/Dining Room - uPVC double glazed window to front. uPVC double glazed French door to rear. Two radiators. Wood laminate flooring. Door to:
Kitchen - uPVC double glazed door to rear. Range of drawer and cupboard base units with matching wall mounted cupboards with under unit lighting. Rolled edge worksurfaces with tiled splashbacks and inset one and a half bowl single drainer stainless steel sink unit with chrome mixer tap. Built-in stainless steel gas hob with stainless steel extractor over. Built-in eye level oven. Space and plumbing for automatic washing machine. Space for fridge freezer. Wood laminate flooring.
Cloakroom - Obscure uPVC double glazed window to rear. Close coupled WC.
First Floor - Access to roof space. Storage cupboard. Doors to:
Bedroom One - uPVC double glazed window to rear. Radiator. Cupboard housing combination boiler.
Bedroom Two - uPVC double glazed window to front. Radiator.
Bedroom Three - uPVC double glazed window to front. Radiator. Overstairs storage alcove.
Bathroom - Obscure uPVC double glazed window to rear. Chrome ladder radiator. Panelled bath with separate shower over. Vanity wash basin with chrome mixer tap. Tiling to principal areas.
Outside -
Front Garden - Path to front door. Planted with hedging.
Rear Garden - Paved seating area. The remainder is laid to lawn with timber shed. Enclosed by timber fencing.
Parking - Two tandem spaces to the side of the property.
Directions - Proceed out of the town centre onto the A4 Bath Road. Proceed up Rowden Hill and take the first left just past the pedestrian crossing into Charter Road. The follow the road and the property will be found on a cul-de-sac on the right hand side.
Property Ref: 16988_33645220
Similar Properties
3 Bedroom Semi-Detached House | £265,000
NO ONWARD CHAIN! A spacious three bedroom semi detached house approached on foot at the end of a small cul-de-sac on the...
3 Bedroom End of Terrace House | £260,000
A mature three bedroom end of terrace house located close to local amenities and within walking distance of the town cen...
St. James, Dauntsey, Chippenham
3 Bedroom Semi-Detached House | £250,000
OPEN HOUSE - SATURDAY 26th from 10am to 1pm, please to call to confirm your attendance. NO ONWARD CHAIN! This much loved...
Plough Lane, Kington Langley, Chippenham
3 Bedroom Semi-Detached House | £275,000
A three bedroom semi detached property situated on the edge of the sought after village of Kington Langley and offered f...
3 Bedroom Semi-Detached House | Guide Price £275,000
NO ONWARD CHAIN! A spacious extended 3 bedroom semi detached house with c.18' conservatory, offered with no onward chain...
2 Bedroom End of Terrace House | £275,000
An improved and well presented two bedroom end of terrace on a good sized plot in a cul-de-sac within the sought after a...
How much is your home worth?
Use our short form to request a valuation of your property.
Request a Valuation
