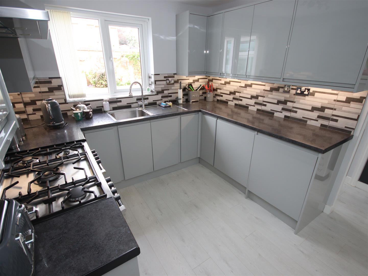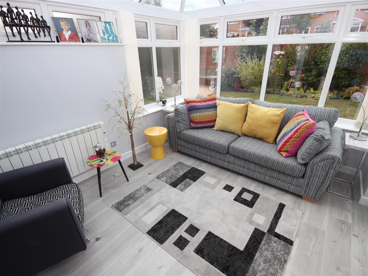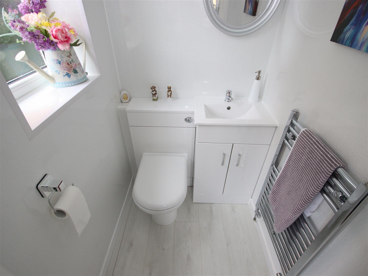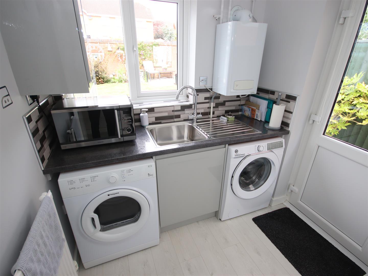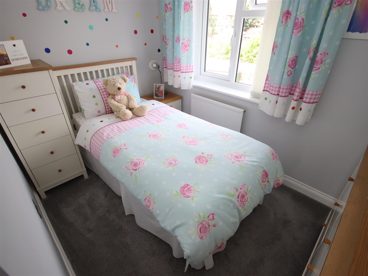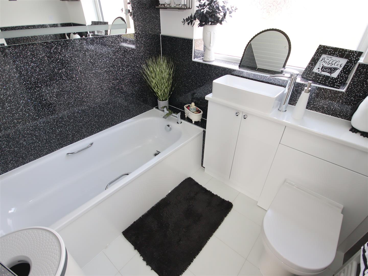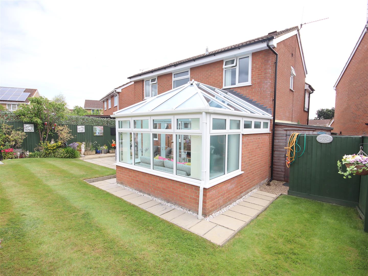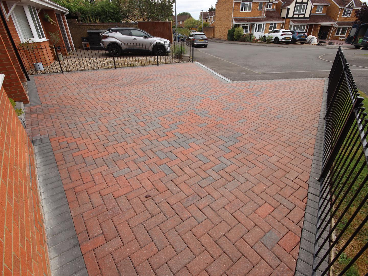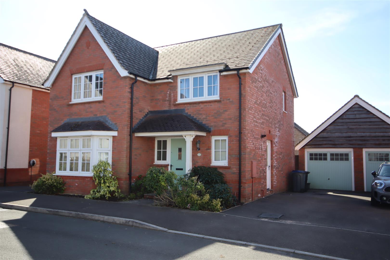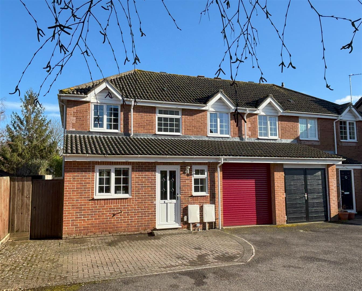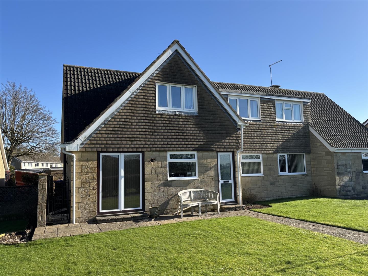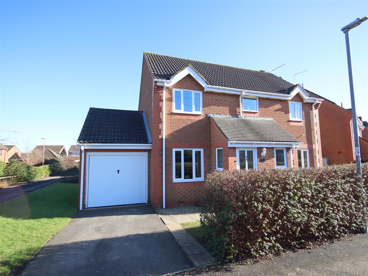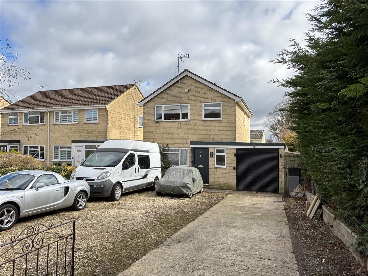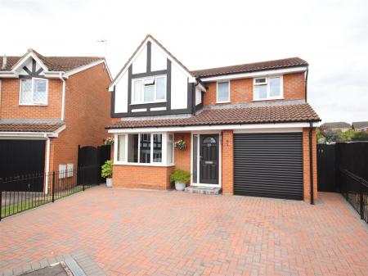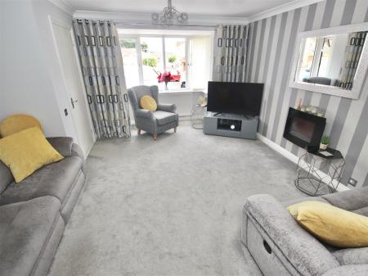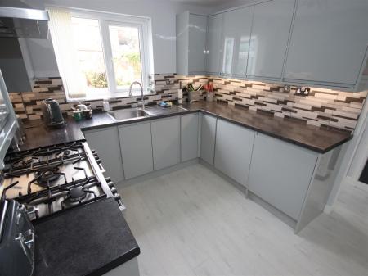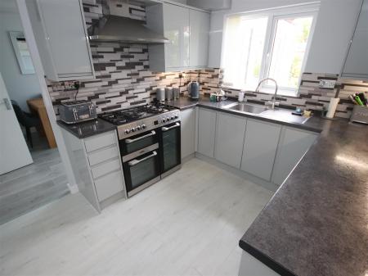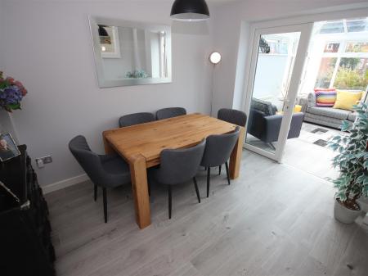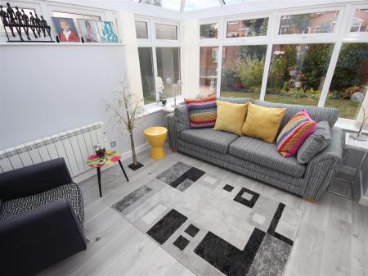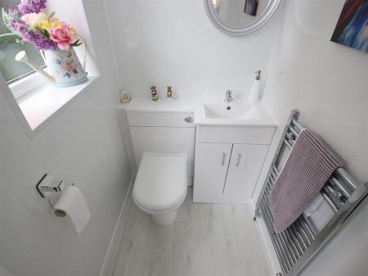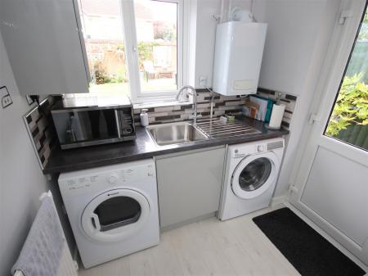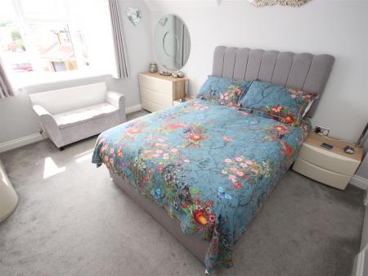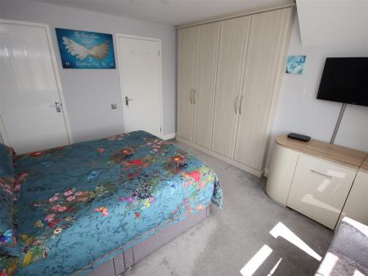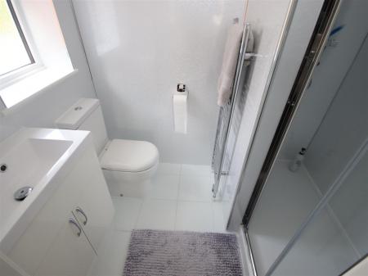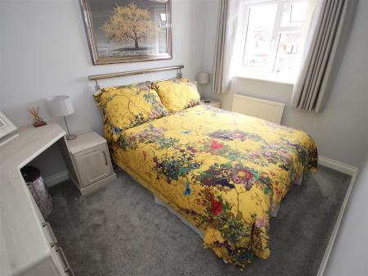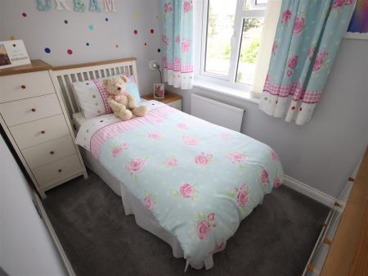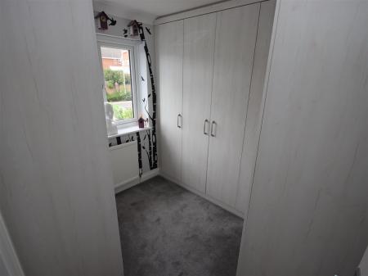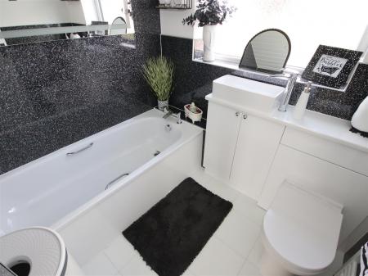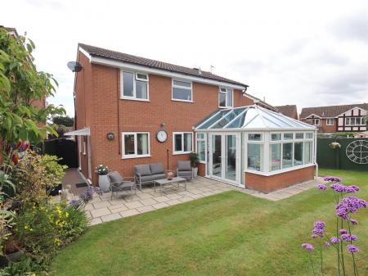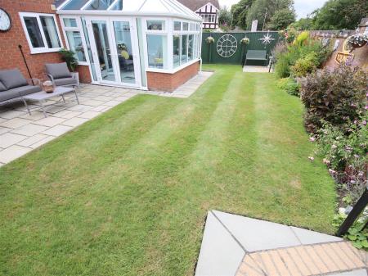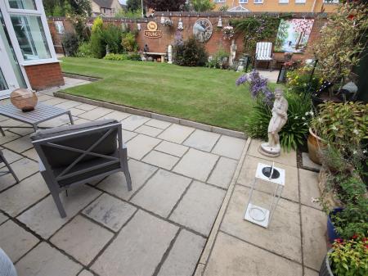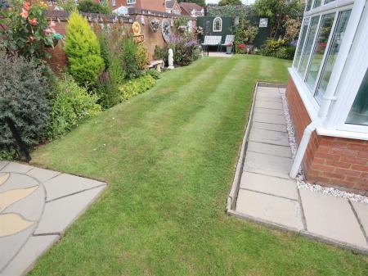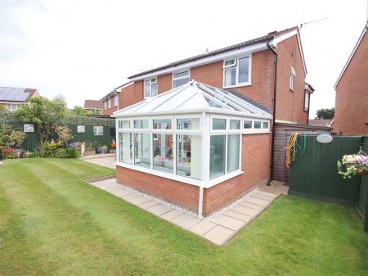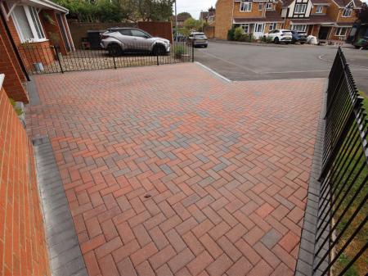- Detached
- Four Bedrooms
- Ensuite
- Conservatory
- Garage
4 Bedroom Detached House for sale in Chippenham
SIMPLY STUNNING!! A beautifully maintained and presented four bedroom detached house ideally situated in a cul-de-sac on the popular Pewsham development offering easy access to a wide range of amenities. Presented in show home order inside and out with three reception rooms, refitted kitchen, utility, cloakroom, en-suite and bathroom. Ample off road parking and attractive enclosed rear garden.
Situation - The property is ideally situated in a cul-de-sac on the popular Pewsham development with its extensive range of amenities to include nursery, primary and secondary schools, doctors surgery, public house, vets, general stores, community hall etc. The town centre is c.? mile and the mainline station to London Paddington c.1 mile. M4 J.17 is c.4 miles providing swift commuting links to the nearby centres of Bristol, Bath and Swindon.
Accommodation Comprises -
Canopied Porch - Composite entrance door to:
Entrance Hall - Stairs to first floor. Radiator. Door to:
Sitting Room - Double glazed bay window to front. Two radiators. Feature electric fireplace. Coving. Door to:
Dining Room - Radiator. Wood laminate flooring. Doorway to kitchen. Double glazed French doors to:
Conservatory - Double glazed on brick built base with French doors to the side. Electric heater. Wood laminate flooring.
Refitted Kitchen - Double glazed window to rear. Radiator. Range of high gloss drawer and cupboard base units with matching wall mounted cupboards with under unit lighting. Work surfaces with tiled splash backs and inset single bowl single drainer stainless steel sink with chrome mixer tap. Range cooker (available by separate negotiation) with stainless steel extractor over. Integrated fridge. Deep understairs cupboard. Wood laminate flooring. Door to garage. Door to:
Refitted Utility Room - Double glazed window to rear and door to side. Radiator. High gloss base unit and matching wall mounted cupboard. Work surface with tiled splash back and inset single bowl single drainer stainless steel sink unit with chrome mixer tap. Wall mounted gas fired boiler for central heating and hot water. Space and plumbing for washing machine. Further appliance space. Wood laminate flooring. Door to:
Refitted Cloakroom - Obscure double glazed window to side. Chrome ladder radiator. Vanity wash basin with chrome mixer tap. Close coupled WC with concealed cistern. Wood laminate flooring.
First Floor Landing - Double glazed window to front. Access to roof space. Cupboard housing hot water and tank and immersion heater. Doors to:
Master Bedroom - Double glazed window to front. Radiator. Fitted wardrobes. Door to:
Refitted En-Suite Shower - Obscure double glazed window to side. Chrome ladder radiator. Large walk-in shower. Vanity wash basin with chrome mixer tap. Close coupled WC.
Bedroom Two - Double glazed window to front. Radiator. Coving.
Bedroom Three - Double glazed window to rear. Radiator. Coving. Currently fitted as a dressing room with a range of wardrobes but these could be easily removed or altered.
Bedroom Four - Double glazed window to rear. Radiator. Coving.
Refitted Bathroom - Obscure double glazed window to rear. Ladder radiator. Panelled bath. Counter top wash basin with chrome mixer tap and cupboard under. Close coupled WC with concealed cistern. Shaver point. Spotlights.
Outside -
Front Garden - Fully block paved providing off road parking for three vehicles. Gated side access to rear garden.
Integral Garage - Electric roller door. Double glazed door and window to side. Plumbing for washing machine.
Rear Garden - An attractive, fully enclosed garden. Large patio area with lawn beyond, well stocked flower and shrub beds and borders and two further paved seating areas. Blocked paved pathway leading to gated side access. To the other side of the house is a good size and really useful shed. Outside tap.
Directions - From the Market Place proceed out of town along The Causeway. Turn right at the roundabout and at the next roundabout turn left into Pewsham Way. At the second roundabout turn left into Canal Road, then take the second right into Bishop Close and first left into Knights Close.
Property Ref: 16988_33294180
Similar Properties
4 Bedroom Detached House | Guide Price £425,000
A modern four bedroom detached family home built by Redrow Homes offering spacious accommodation and offered for sale wi...
4 Bedroom Semi-Detached House | £420,000
An extended and much improved four bedroom semi detached house pleasantly tucked away in a quiet cul-de-sac within easy...
The Ridings, Kington St. Michael, Chippenham
4 Bedroom Semi-Detached House | Guide Price £415,000
NO ONWARD CHAIN! A deceptively spacious four/five bedroom semi detached house with accommodation approaching c.1500 sq f...
4 Bedroom Bungalow | £430,000
A mature individual detached bungalow set back from the road enjoying a large south facing rear garden with swimming poo...
4 Bedroom Detached House | £435,000
A modern well presented four bedroom detached house situated in this most sought after area on the western side of town...
3 Bedroom Detached House | £445,000
A spacious detached house set on a generous plot within a quiet cul-de-sac in the sought after Queens Crescent Area offe...
How much is your home worth?
Use our short form to request a valuation of your property.
Request a Valuation



