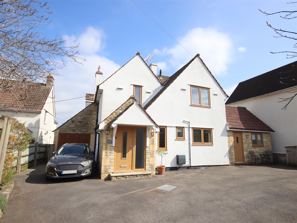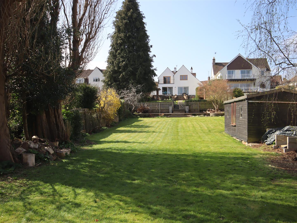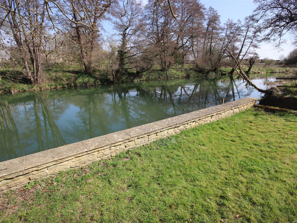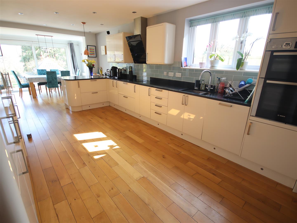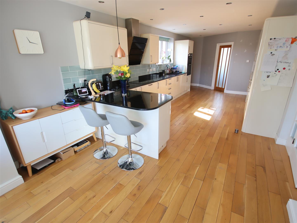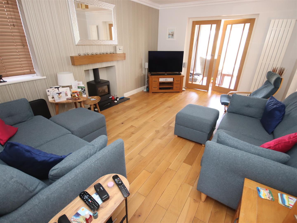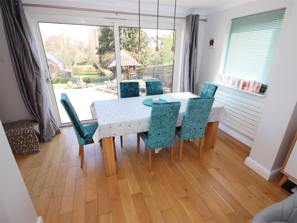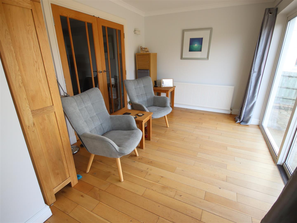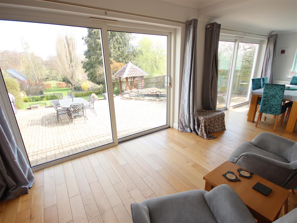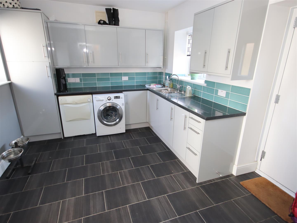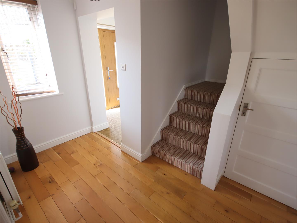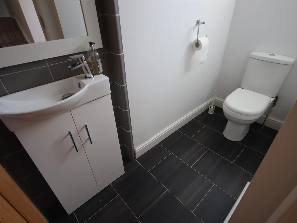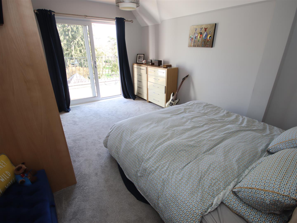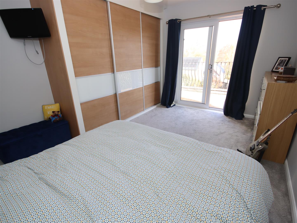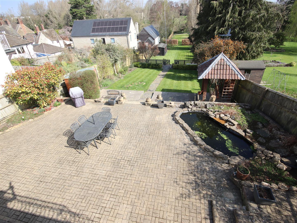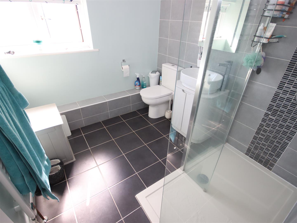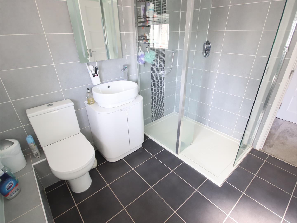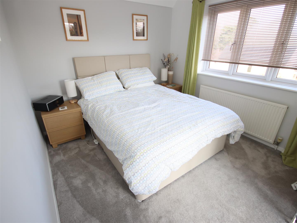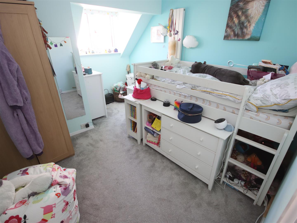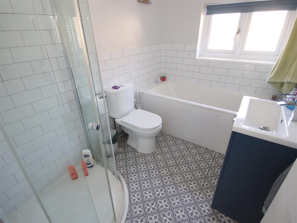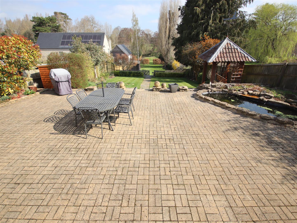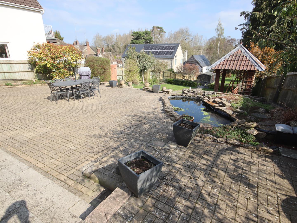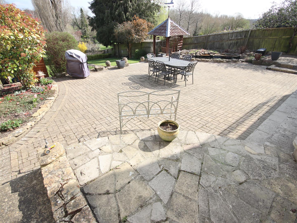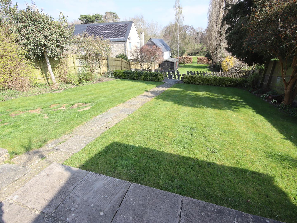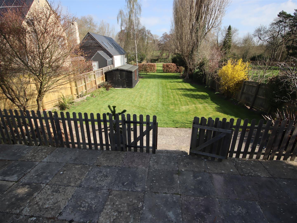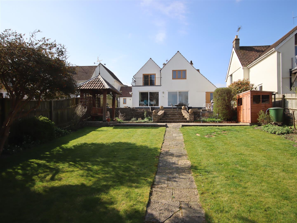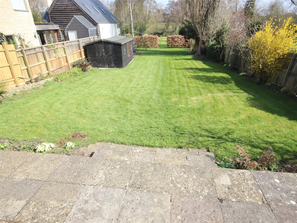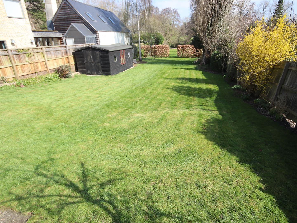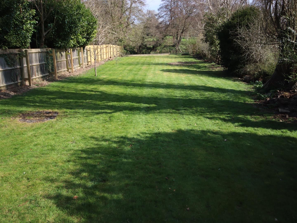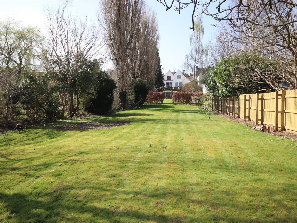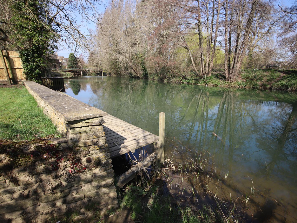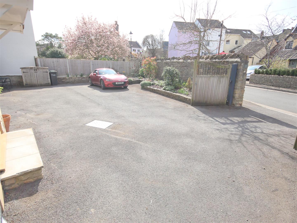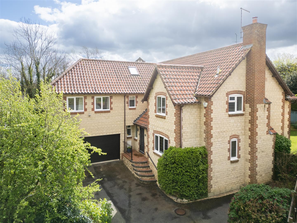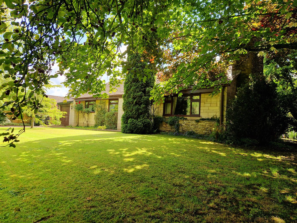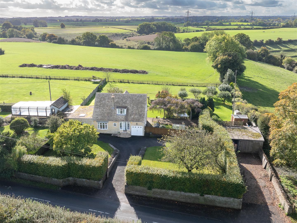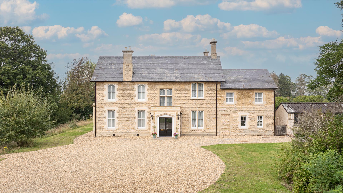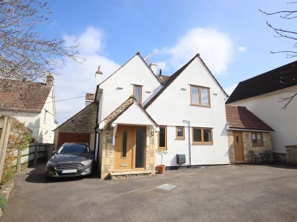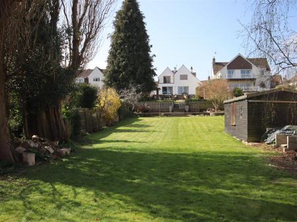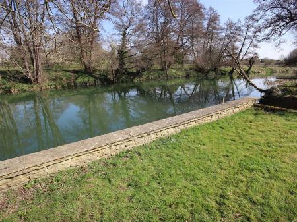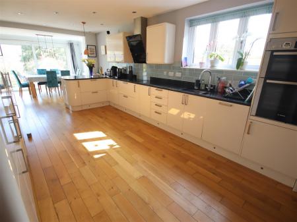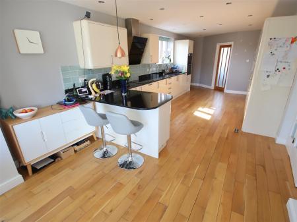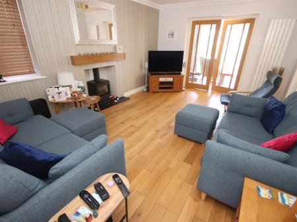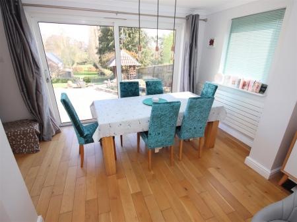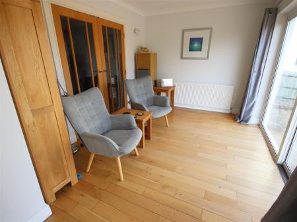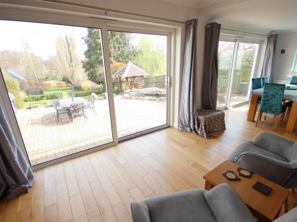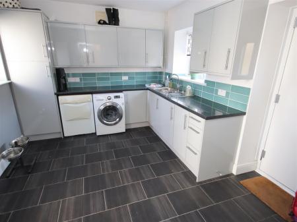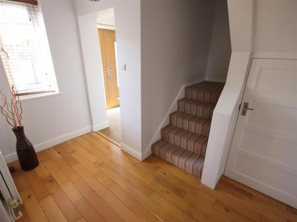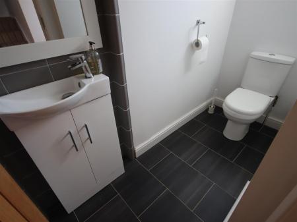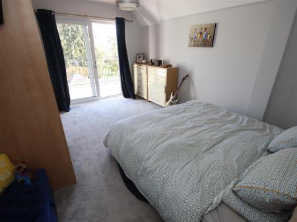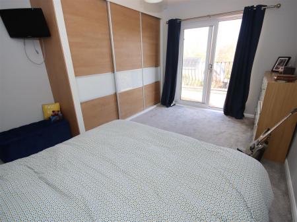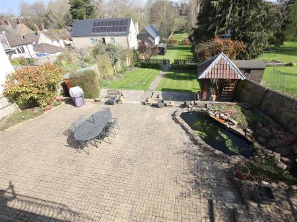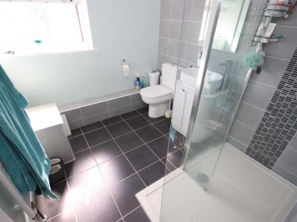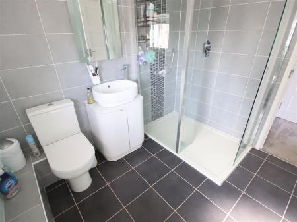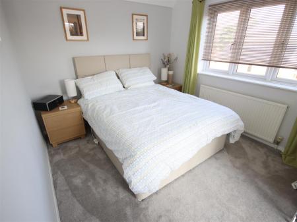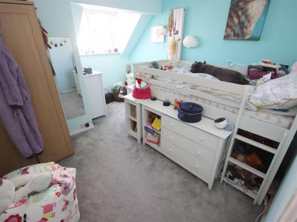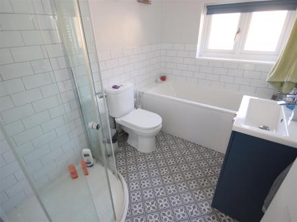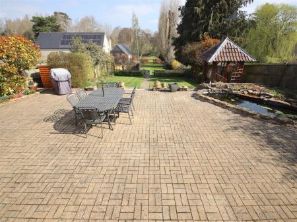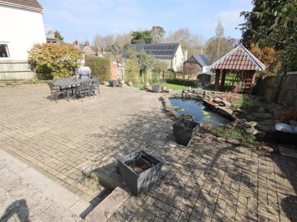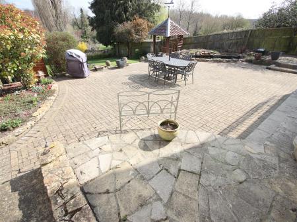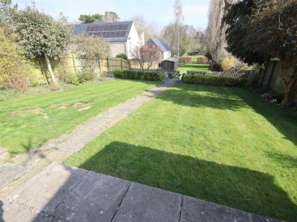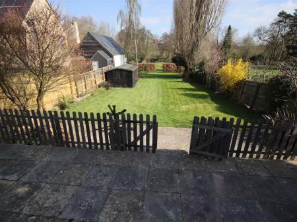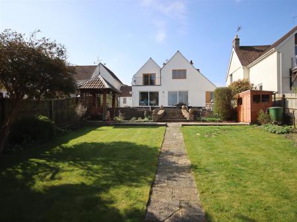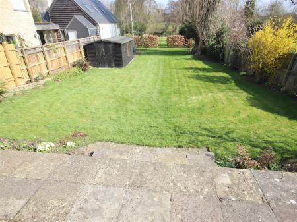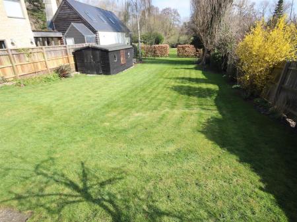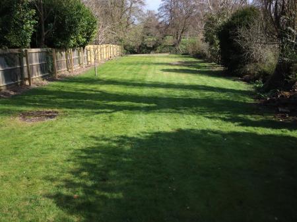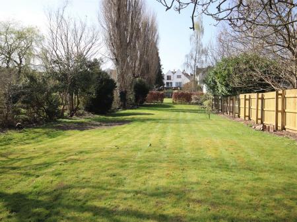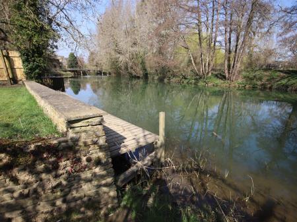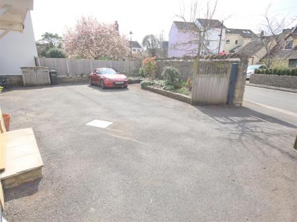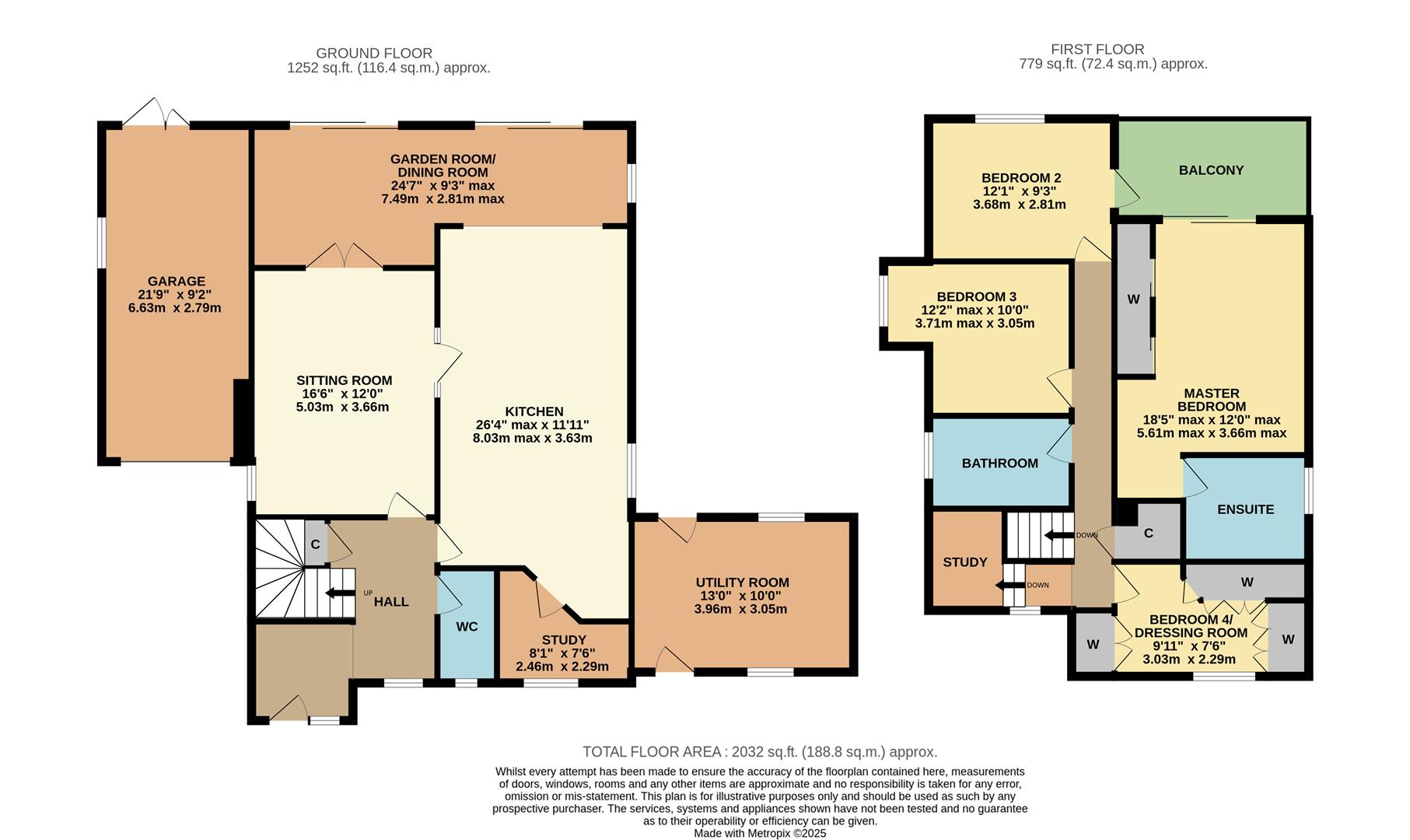- Individual Four Bedroom Detached House
- Enviable Position in Heart of Town
- c.1/2 Acre Plot onto River with Private Mooring
- c.10 Minutes Walk From Mainline Station
- Spacious Sitting Room with Fireplace
- Quality Refitted Kitchen/Breakfast Room
- Dining Room & Garden Room with Views Down the Garden
- Useful Study and Large Utility
- Master Bedroom with En-Suite & Balcony
- Generous Frontage with Garage & Ample Parking
4 Bedroom Detached House for sale in Chippenham
An individual four bedroom detached house ideally situated in this enviable position in the heart of Chippenham c.10 minutes walk from the mainline station with beautifully maintained gardens of c.1/2 an acre running down to the river Avon with river frontage and private mooring. The accommodation on the ground floor offers a welcoming reception hall, spacious sitting room with attractive fireplace with gas stove, a quality refitted kitchen/breakfast room with a range of fitted high gloss units and integrated appliances, a dining room opening into a garden room both with patio doors enjoying views down to the garden to the river, a useful study and large utility room. The first floor has a landing with 'study area', a master bedroom with an en-suite shower room, fitted wardrobes and patio doors opening onto a balcony enjoying delightful views down to the garden to the river and beyond, two further double bedrooms, one of which has access to the same balcony, a fourth bedroom currently utilised as a dressing room with a range of fitted wardrobes and a family bathroom with bath and separate shower. To the front is a high level stone wall and double gates affording a good degree of privacy opening into an extensive driveway leading to the attached garage. To the rear are the delightful mature gardens offering a vast array of interest with an extensive terrace enjoying views over the garden and river Avon.
Situation - This property is pleasantly situated in this quiet historic backwater just off the town centre near to Monkton Park, the River Avon with its delightful riverside walks, cycle path and pitch and putt golf course. Ideally located just a short walk from the town centre with all its associated amenities convenient bus station and mainline railway station, shops, banks and leisure centre with swimming pool. Elevated views can be enjoyed towards Monkton Park over conservation woodland and meadows and further up the Avon Valley. Beyond J.17 of the M4 motorway is c.5 miles north providing swift access to the larger centres of Swindon, Bristol and Bath.
Accommodation Comprising: - Entrance door with side panel to:
Entrance Hall - Opening through to:
Reception Hall - Double glazed window to front. Radiator. Stairs to first floor with cupboard under. Oak doors to:
Cloakroom - Double glazed window to front. Radiator. Wash basin with chrome mixer tap and tiling to principal areas. Close coupled WC.
Sitting Room - Double glazed window to side. Feature fireplace with granite hearth, Oak beam and inset gas stove. Contemporary style radiator. Engineered Oak flooring. Coving. Double doors to Garden Room. Glazed door with side panels to Kitchen.
Kitchen - Double glazed window to side. Contemporary style radiator. Extensive range of high gloss units with matching wall mounted cupboards with under unit lighting. Granite work surfaces and upstands with tiled splash backs and undermounted one and a half bowl stainless steel sink unit with chrome mixer tap. Built-in induction hob with extractor over. Built in eye level double oven. Integrated dishwasher and full height fridge and freezer. Built-in microwave. Larder unit with pull out shelving. Engineered Oak flooring. Door to study and utility room. Opening into:
Dining Room - Double glazed window to side. Double glazed patio doors to rear enjoying far reaching views down to the garden and to the river. Contemporary style radiator. Engineered oak flooring. Coving. Opening to:
Garden Room - Double glazed sliding patio doors to rear enjoying far reaching views down to the garden and to the river. Radiator. Engineered Oak flooring. Coving. Two wall lights.
Study - Double glazed window to front. Engineered Oak flooring.
Utility Room - Double glazed window and door to front. Double glazed window and door to rear. Radiator. Extensive range of drawer and cupboard base units with matching wall mounted cupboards. Rolled edge work surface with tiled splash backs and inset one and a half bowl single drainer stainless steel sink unit with chrome mixer tap. Space and plumbing for automatic washing machine. Further appliance space. Tiled floor.
First Floor Landing - Double glazed window to front. Radiator. Deep storage cupboard. Steps up to study area. Doors to:
Master Bedroom - Double glazed sliding patio doors to balcony enjoying delightful views down to the garden to the river and beyond. Radiator. Fitted wardrobes. Door to:
En-Suite Shower - Obscure double glazed window to side. Ladder radiator. Large walk-in shower cubicle. Vanity unit with counter top wash basin and chrome mixer tap. Close coupled WC. Tiling to principal areas. Tiled floor. Mirror with light. Extractor.
Bedroom Two - Double glazed window to rear. Radiator. Door to balcony enjoying delightful views down to the garden to the river and beyond.
Bedroom Three - Double glazed window to side. Contemporary style radiator.
Bedroom Four/Dressing Room - Double glazed window to front. Radiator. Extensive range of fitted wardrobes.
Bathroom - Obscure double glazed window to side. Ladder radiator. Panelled bath with chrome mixer tap and shower attachment. Corner shower cubicle. Vanity unit with basin inset and chrome mixer tap. Closer coupled WC. tiling to principal areas. Tiled floor. Mirror with light. Extractor. Access to roof space.
Outside -
Front Garden - Lovely enclosed garden enjoying a good degree of privacy with high stone wall and wooden double gates opening into a generous parking area. Raised flower and shrub borders.
Garage - Up and over door. Window to side. Obscure double glazed door and side panel to rear. Power and light.
Rear Garden - Extensive block paved terrace with large pond enjoying views over the beautifully manicured garden and river Avon. Steps then lead down to a further patio area with law beyond and flower and shrub borders. A picket fence with gate then opens into another large area of lawn with paved terrace, borders and a large garden shed. Beyond the beech hedgerow there is another extensive area of lawn leading down to the river with a jetty and slipway offering the opportunity to look directly out over the river.
Directions - From the round about in the centre of the market place continue straight on towards the town centre and at the next roundabout turn right then bear right into St. Mary Street, continue past the church and Common Slip and the property will then be found on the left hand side.
Property Ref: 16988_33816475
Similar Properties
Old Hardenhuish Lane, Chippenham
5 Bedroom Detached House | Guide Price £825,000
Woodland House is an imposing extended individual detached house, considerably enhanced in recent years by the present o...
3 Bedroom Detached Bungalow | Guide Price £825,000
A individual detached bungalow ideally sitauted on the edge of this sought after hamlet with the added benefit of an adj...
Horsdown, Nettleton, Chippenham
3 Bedroom Detached House | Guide Price £795,000
A beautifully maintained and well presented detached house set in grounds of three quarters of an acre with views over t...
5 Bedroom Detached House | Guide Price £1,950,000
A stunning Victorian residence set in one and a half acres. In recent years, and under it's current ownership, this impr...
How much is your home worth?
Use our short form to request a valuation of your property.
Request a Valuation

