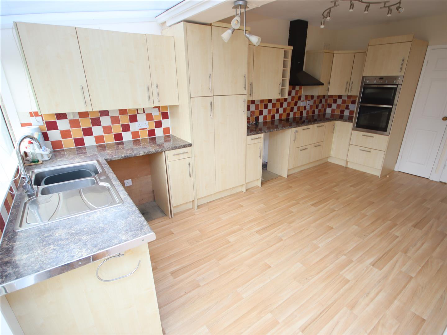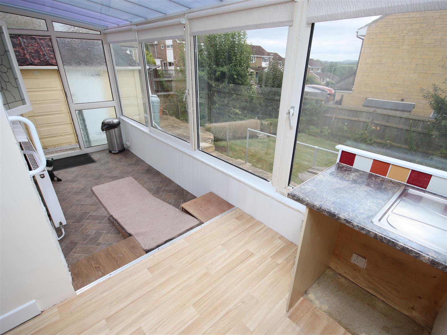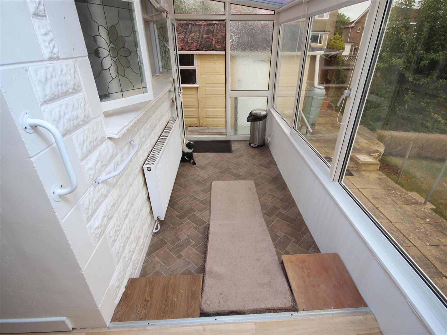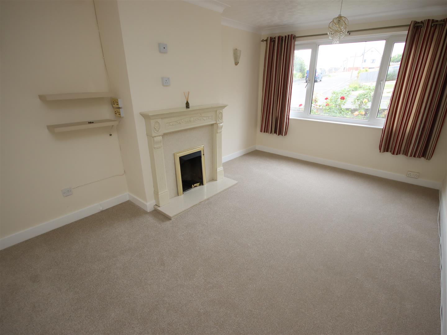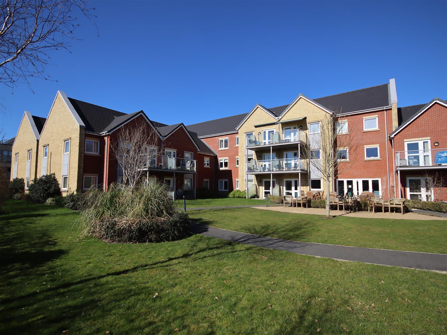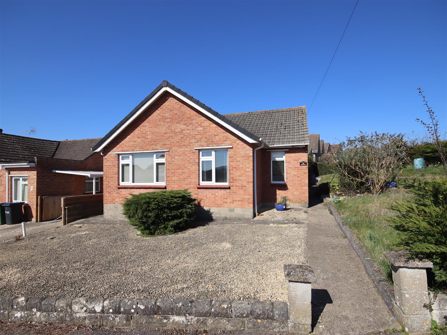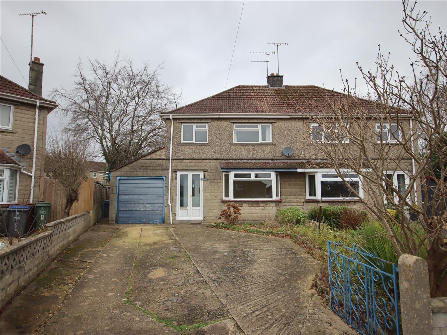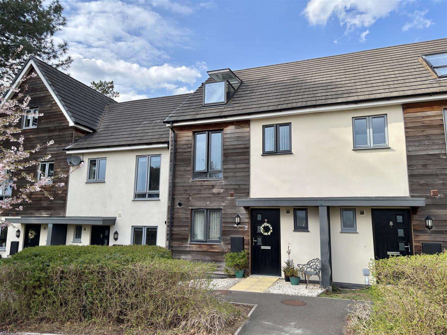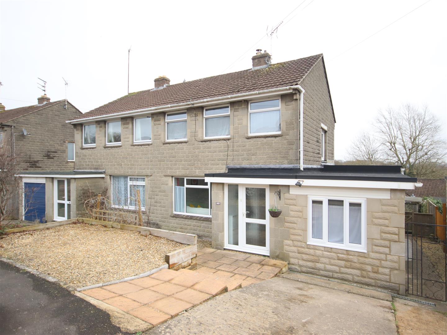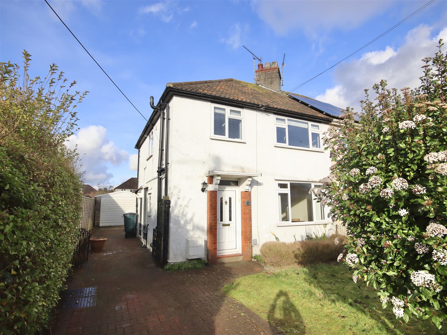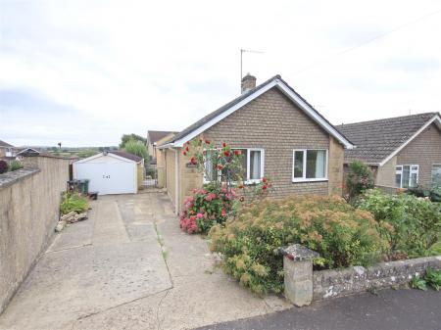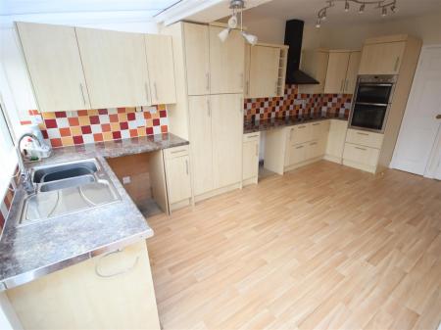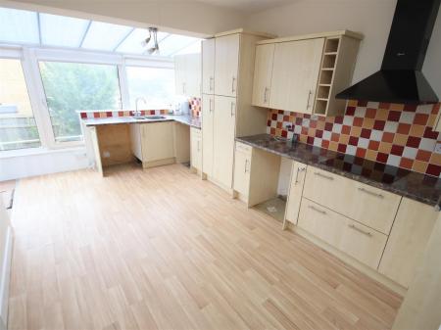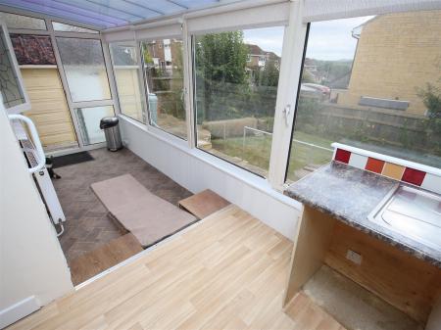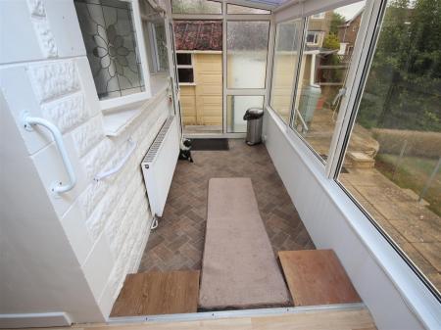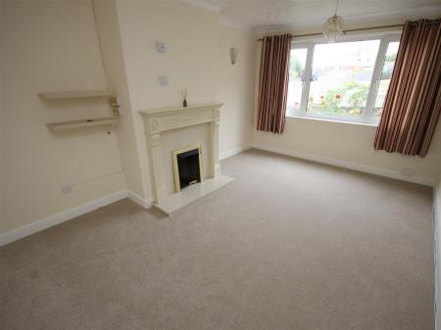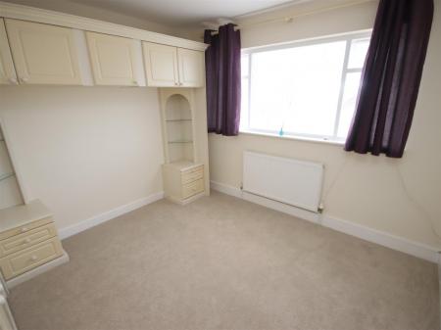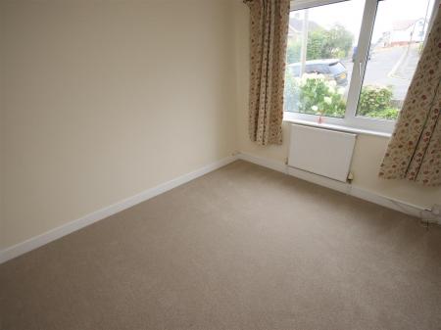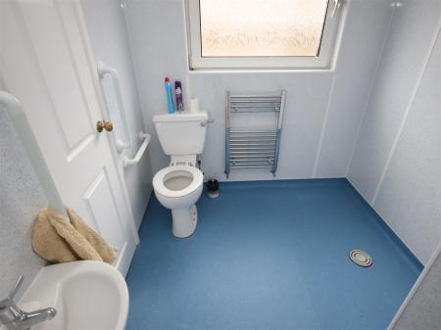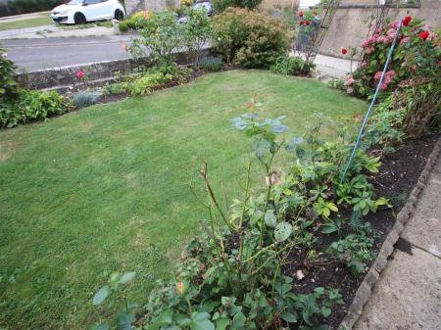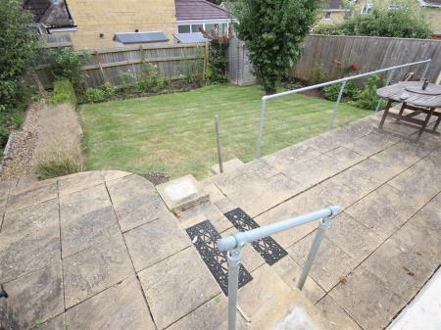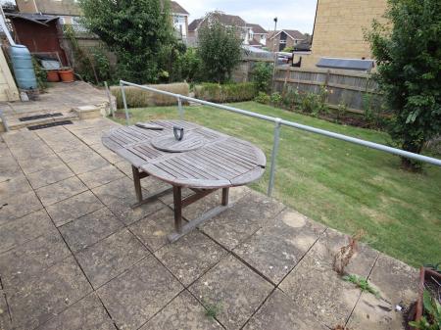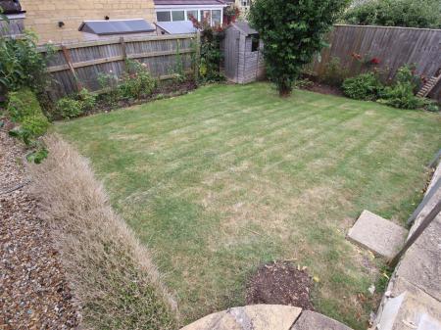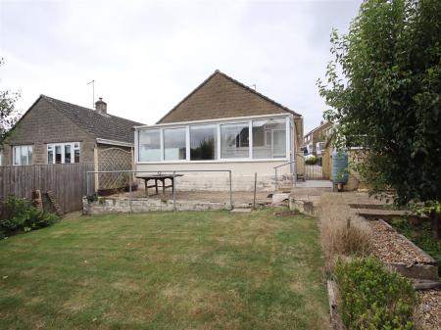- Detached Bungalow
- Two Bedrooms
- Wet Room
- Conservatory
- Detached Garage
2 Bedroom Detached Bungalow for sale in Chippenham
NO ONWARD CHAIN! A well presented detached bungalow ideally situated in the corner of a quiet cul-de-sac with an elevated position and far reaching views towards open farmland. Redecorated and recarpeted with entrance hall, good size sitting room with feature fireplace, kitchen/dining room opening into a conservatory, two double bedrooms and wet room. Double glazing, gas central heating, lawned gardens, driveway and detached garage.
Situation - The property is situated on the popular Monkton Park area, within walking distance of the town centre and its numerous amenities, mainline rail station and Olympiad Sports Centre. M4 J.17 is c.4 miles north providing swift access to the major centres of Bristol, Bath and Swindon.
Accommodation Comprises -
Canopied Porch - Obscure double glazed entrance door to:
Entrance Hall - Access to fully boarded loft with ladder and light. Radiator. Storage cupboard. Doors to:
Sitting Room - Double glazed window to front. Feature fireplace with marble inset and hearth and ornate surround. Coving. Two wall light points.
Kitchen/Breakfast Room - Double glazed windows to rear. Radiator. Range of drawer and cupboard base units with matching wall mounted cupboards. Rolled edge work surfaces with tiled splash backs and inset one and a half bowl single drainer stainless steel sink unit with mixer tap. Built-in electric hob with extractor over. Built-in eye level double oven. Space and plumbing for washing machine. Storage cupboard. Opening into:
Conservatory - Double glazed with windows to reat and door to side. Radiator.
Bedroom One - Double glazed window to rear. Radiator. Range of fitted wardrobes, bedside units and over bed cupboards.
Bedroom Two - Double glazed window to front. Radiator.
Wet Room - Obscured double glazed window to side. Radiator. Shower area. Wash basin with chrome mixer tap. Close coupled WC. Walk in cupboard with wall mounted gas fired boiler and water softener.
Outside -
Front Garden - Driveway providing off road parking leading to detached garage and gated access to the rear garden. Lawn area with well stocked flower and shrub borders.
Detached Garage - Double doors to front. Personal door to side. Power and light.
Rear Garden - Fully enclosed by fencing and walling with gated side access. Raised patio with far reaching views and steps leading down to a lawn area with a range of well stocked flower and shrub borders and fruit trees.
Directions - From our office proceed out of the high street heading towards Station Hill and the train station. Join onto Cockelbury Road and follow along until the junction with Eastern Avenue. At junction turn right onto Eastern avenue. Continue along Eastern Avenue and then turn left onto Lady Coventry Road. Go up Lady Coventry Road and Newall Tuck Road is the first turning on the right hand side. The property can be found straight in front of you.
Property Ref: 16988_33328817
Similar Properties
2 Bedroom Retirement Property | £330,000
A spacious and beautifully presented two bedroom retirement apartment offered for sale with NO ONWARD CHAIN and enjoying...
3 Bedroom Detached Bungalow | £325,000
NO ONWARD CHAIN! An extended three bedroom detached bungalow situated on a corner plot with the sought after Monkton Par...
3 Bedroom Semi-Detached House | £325,000
NO ONWARD CHAIN! A mature three bedroom semi detached house situation in the corner of a quiet cul-de-sac on the west si...
3 Bedroom Townhouse | £340,000
A beautifully presented three bedroom terraced house set in an enviable position within a small quiet cul-de-sac adjacen...
3 Bedroom Semi-Detached House | Offers Over £340,000
NO ONWARD CHAIN. A much improved and well presented three/four bedroom semi detached ideally situated in a small cul-de-...
3 Bedroom Semi-Detached House | £340,000
NO ONWARD CHAIN! A much improved and well presented three bedroom semi detached property ideally situated in a favored c...
How much is your home worth?
Use our short form to request a valuation of your property.
Request a Valuation


