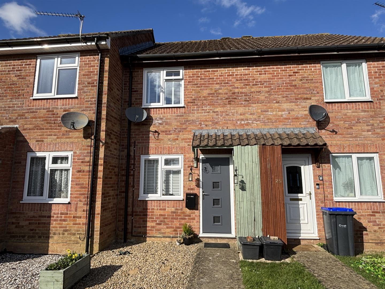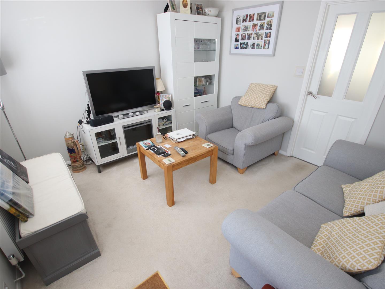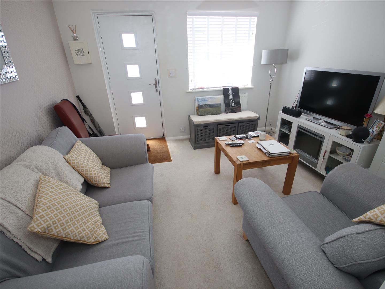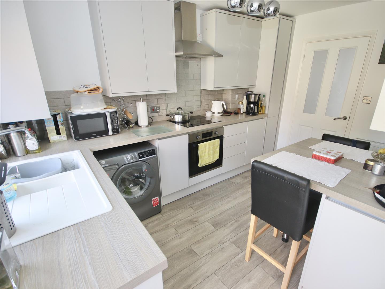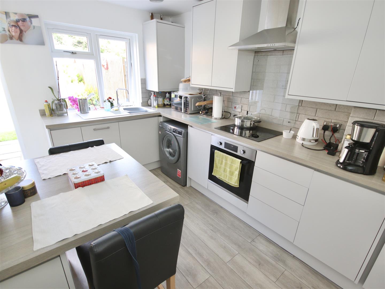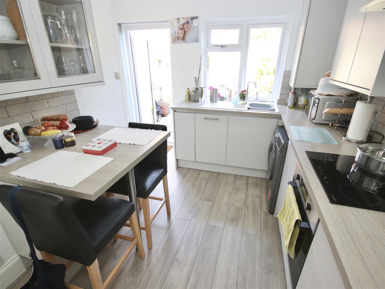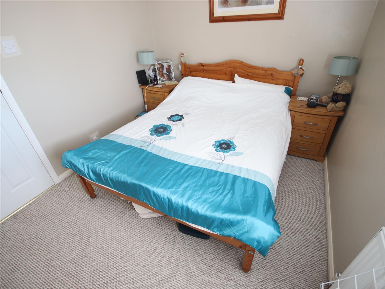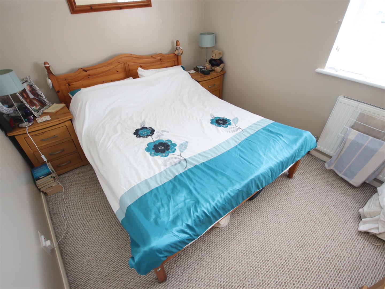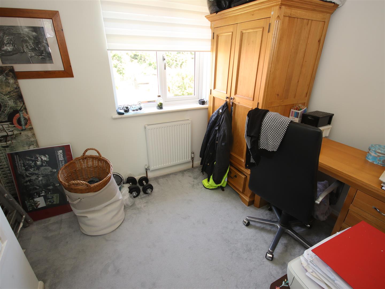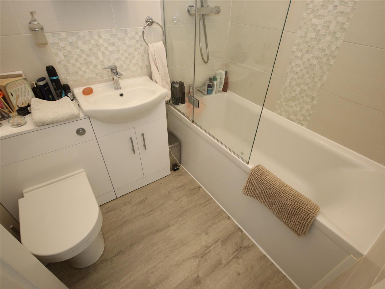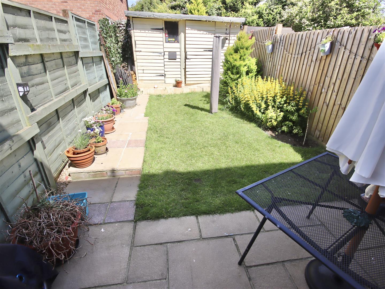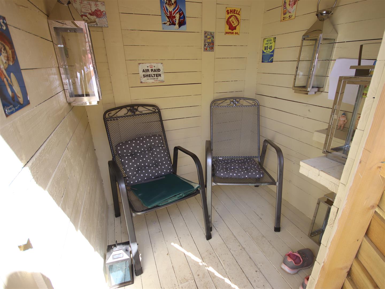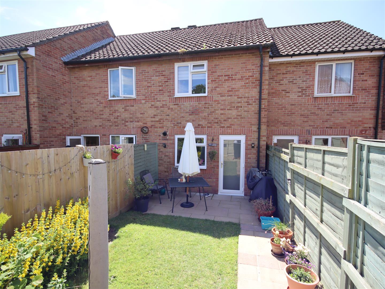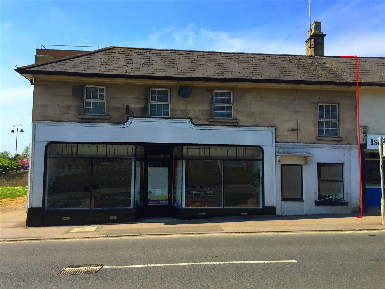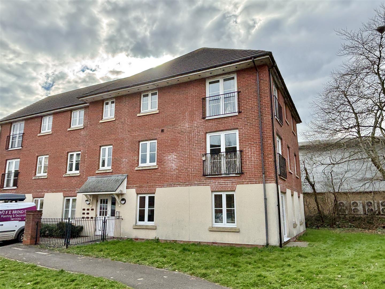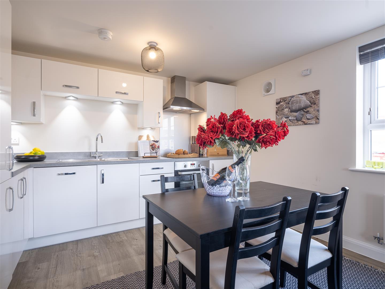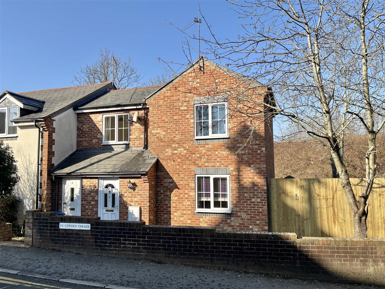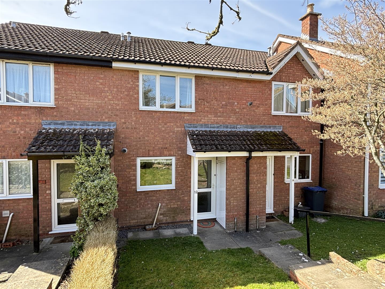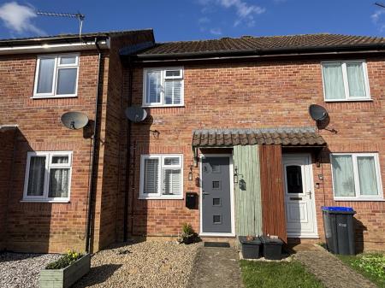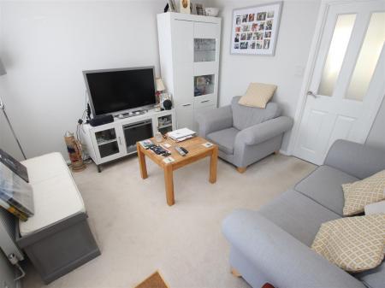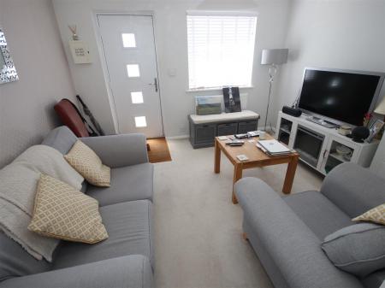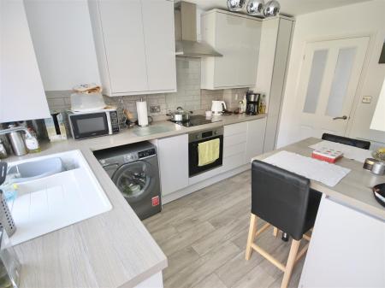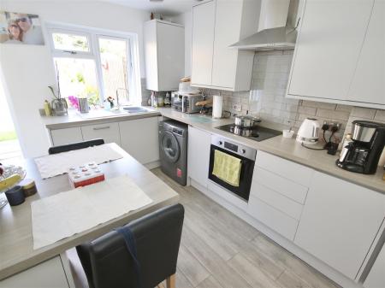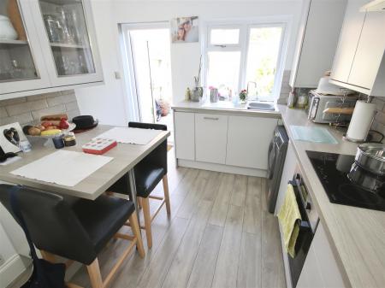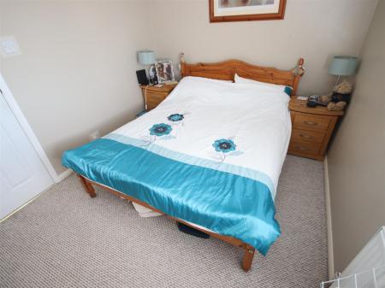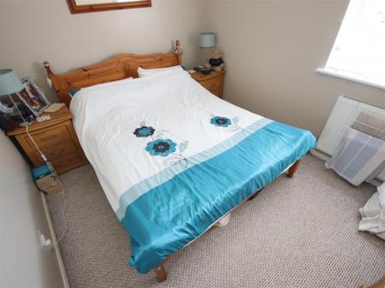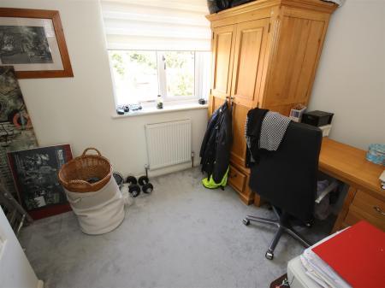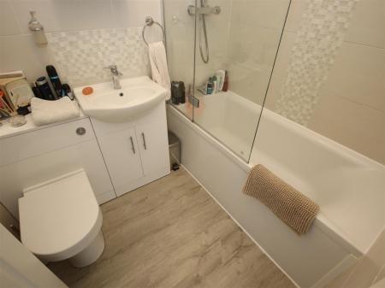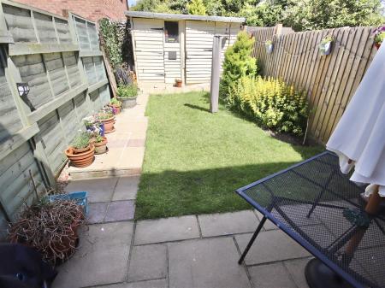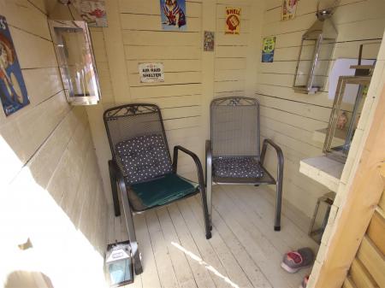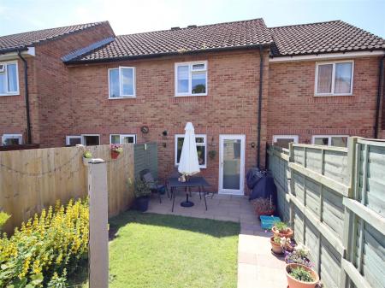- Well Presented
- Refitted Kitchen/Dining Room
- Refitted Bathroom
- Allocated Parking
2 Bedroom Terraced House for sale in Chippenham
A much improved and well presented two bedroom house situated in a cul-de-sac on the popular Pewsham development. Sitting room, quality refitted kitchen/breakfast room, two bedrooms and a refitted bathroom with over bath shower. uPVC double glazing, gas central heating with combination boiler, pleasant enclosed rear garden with shed/summerhouse and allocated parking space.
Situation - The property is situated in a cul-de-sac on the Pewsham development within walking distance of the town centre and its many amenities. The development boasts local shops, a doctors surgery, pharmacy, junior school, public house and community centre. Abbeyfield senior school is a short walk away. Chippenham mainline rail station is c.1 mile and M4 J.17 c. 5 miles providing swift commuting links to Swindon, Bath and Bristol.
Canopied Porch - Composite entrance door leading to:
Sitting Room - uPVC double glazed window to front. Television point. Coving. Part glazed door to:
Refitted Kitchen/Breakfast Room - uPVC double glazed glazed window to rear. Obscure uPVC double glazed door to rear. Range of drawer and cupboard base units with matching wall mounted cupboards with under unit lighting. Worksurfaces incorporating a breakfast bar with matching upstands and tiled splash backs. Inset one and a half bowl sink unit with chrome mixer tap. Built-in electric oven and hob with stainless steel extractor over. Integrated slimline dishwasher. Cupboard housing gas fired combination boiler. Space and plumbing for automatic washing machine. Wood laminate flooring. Understairs cupboard with power point housing fridge/freezer.
First Floor Landing - Access to insulated loft space. Doors to:
Bedroom One - uPVC double glazed window to front. Radiator.
Bedroom Two - uPVC double glazed window to rear. Built-in over stairs cupboard. Radiator.
Refitted Bathroom - Chrome ladder radiator. Panelled bath with chrome mixer tap, separate shower over and shower screen. Vanity wash basin with chrome mixed tap and cupboard under. Close coupled WC with concealed cistern. Fully tiled walls.
Outside -
Front Garden - Laid to gravel with path to front door.
Rear Garden - Enclosed by fencing. Full width patio area with lawn beyond. Flower and shrub borders. Path leading to summerhouse/shed.
Allocated Parking - One allocated parking space.
Directions - From the Market Place proceed out of town along The Causeway then over the roundabout onto London Road. Continue pass the cemetery and turn right at the roundabout onto Pewsham Way. Take the first right into Lodge Road, first right into Roman Way, then first left into Centurion Close where the property can be found on the right hand side.
Property Ref: 16988_33192688
Similar Properties
Residential Development | £190,000
An exciting opportunity to acquire a freehold commercial property, in a prime location, which has been granted planning...
1 Bedroom Terraced House | £185,000
A one bedroom house located at the end of a cul-de-sac on the edge of the popular Pewsham Estate. Accommodation comprise...
2 Bedroom Apartment | £175,000
A modern well presented two bedroom first floor apartment offering easy access to a wide range of amenities and the adde...
2 Bedroom Apartment | £220,000
A modern well appointed two bedroom first floor apartment situated in an ideal quiet, leafy area with mature trees withi...
Lowden Parade, Lowden, Chippenham
2 Bedroom Semi-Detached House | Offers Over £220,000
A modern well presented two bedroom semi detached house ideally situated within close proximity of the town centre and m...
2 Bedroom Terraced House | £225,000
A two bedroom terrace house located within a cul-de-sac within the popular area of Pewsham. The property is well present...
How much is your home worth?
Use our short form to request a valuation of your property.
Request a Valuation

