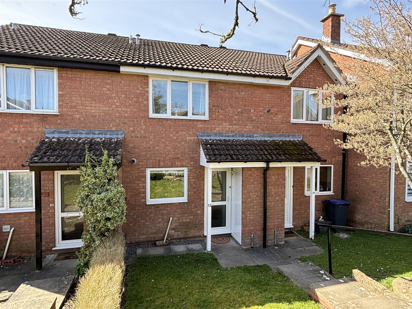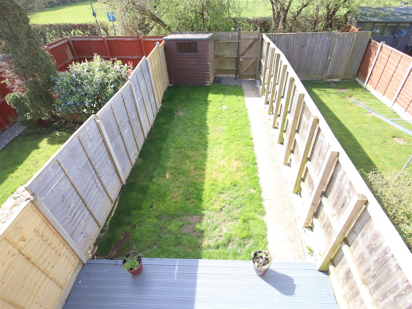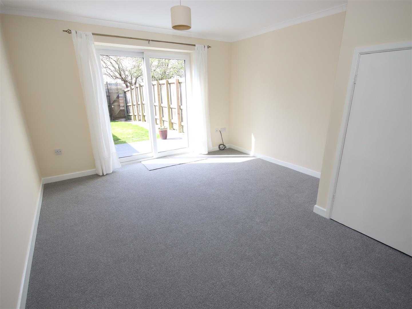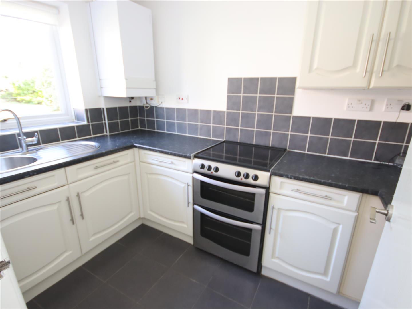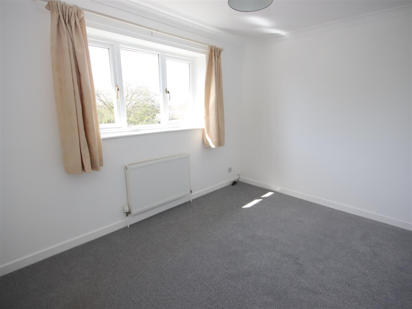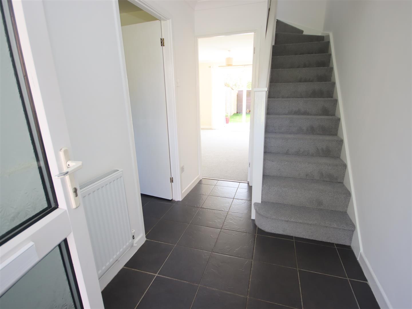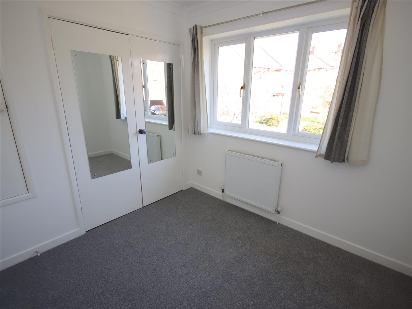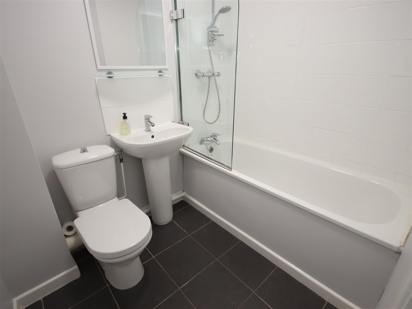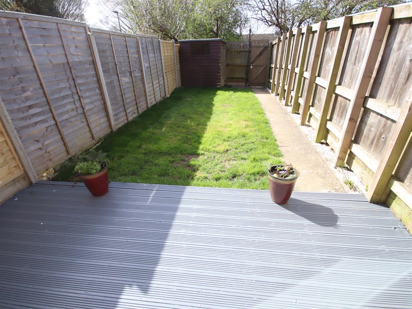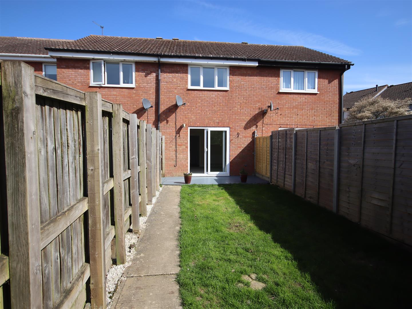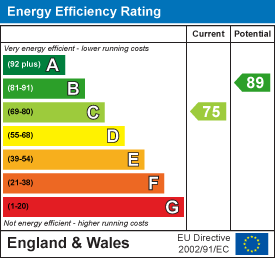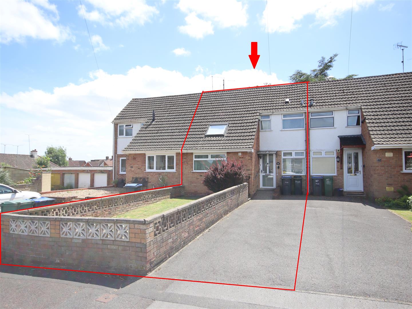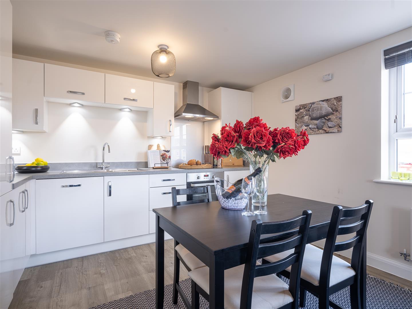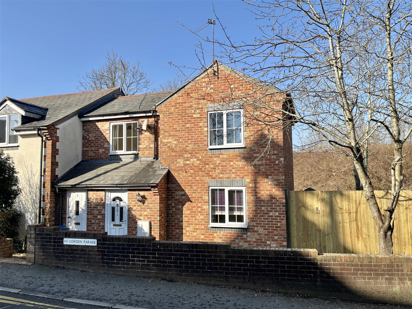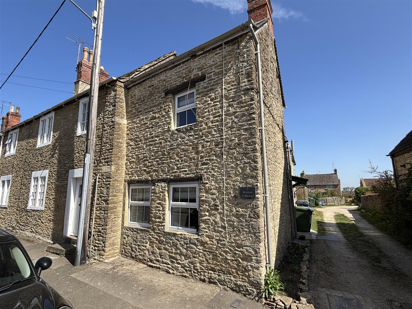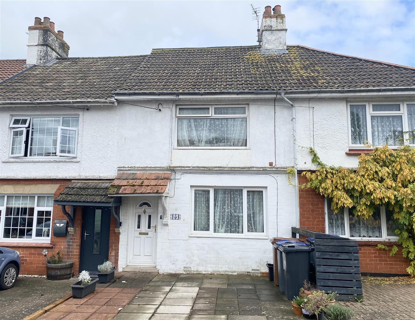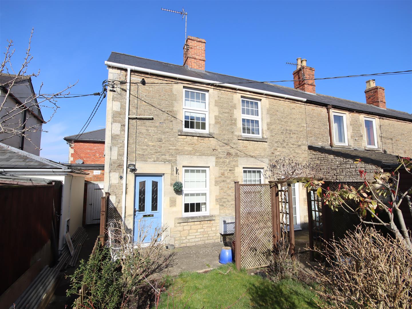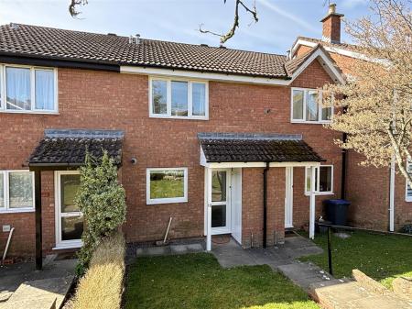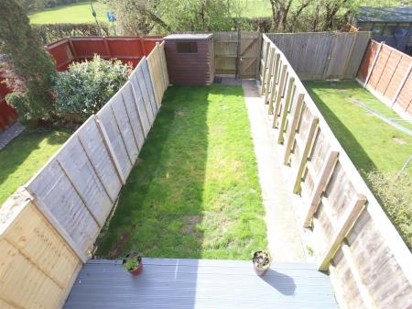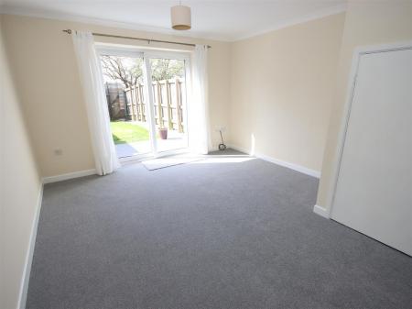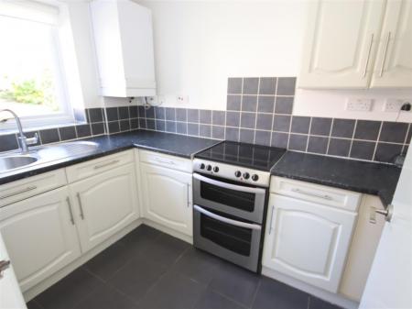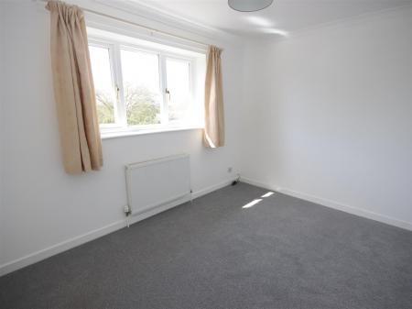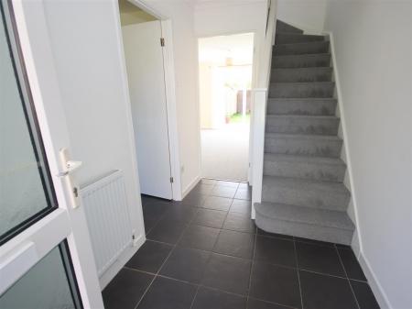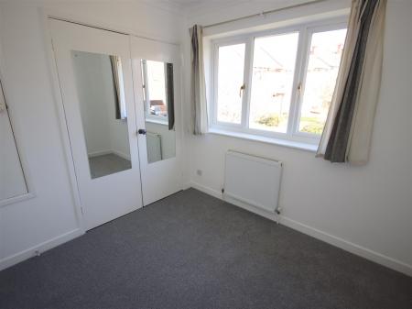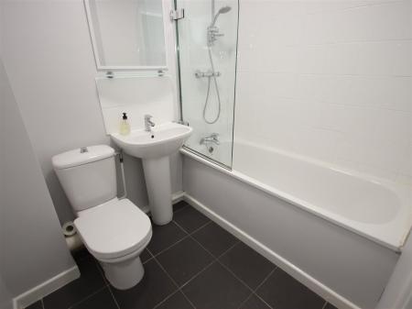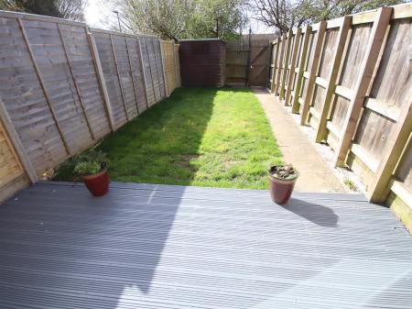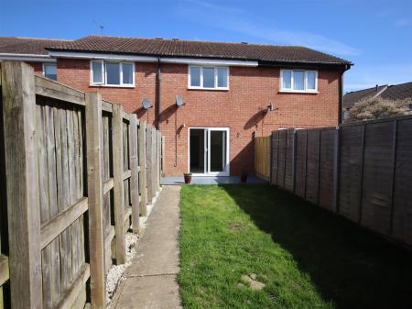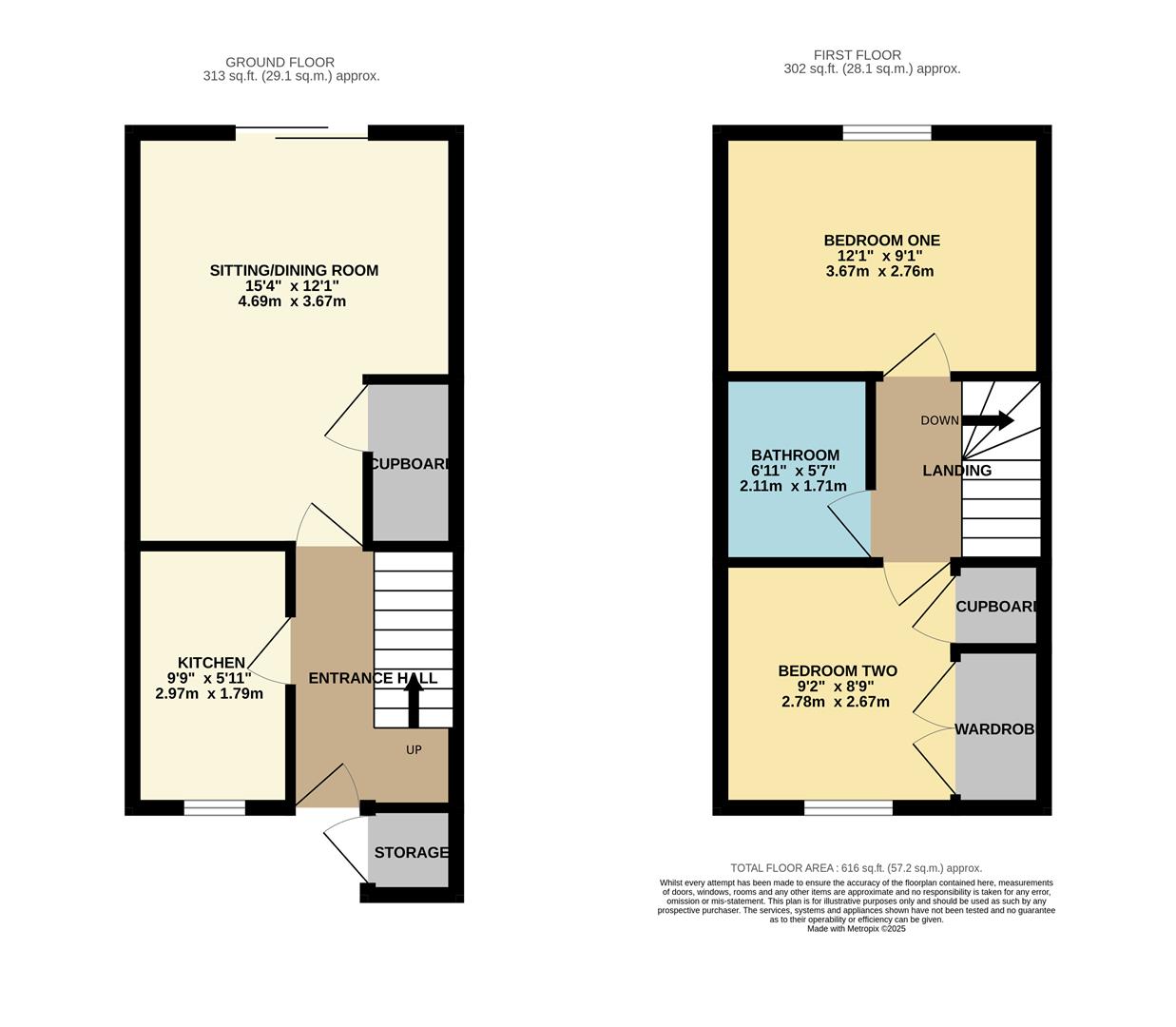- Two Bedroom House
- Sitting/Dining Room
- Enclosed Rear Garden
- Allocated Parking
- Cul-de-Sac Location
- No Onward Chain
2 Bedroom Terraced House for sale in Chippenham
A two bedroom terrace house located within a cul-de-sac within the popular area of Pewsham. The property is well presented and in good condition throughout with accommodation comprising of Entrance Hall, Kitchen, Sitting/Dining Room, Two Bedrooms and a Bathroom. There is a good size south west facing garden to the rear with pedestrian access leading to the parking space. Additional benefits include uPVC double glazing, gas central heating and no onward chain.
Situation - The property, ideally situated in a cul-de-sac on the Pewsham development is situated on the eastern side of the town and benefits from numerous amenities to include a nursery, primary and nearby secondary school, doctors surgery, public house, community centre and general store. The town centre is c.1 mile with its wide range of services and mainline rail station. M4 J.17 is c.4 miles north providing swift access to Swindon, Bristol, Bath etc.
Accommodation Comprising: -
Canopied Porch - Store cupboard. Obscure double glazed Entrance door to:
Entrance Hall - Radiator. Stairs to first floor. Tiled floor. Coving. Doors to:
Sitting/Dining Room - Double glazed sliding patio doors to rear. Radiator. Understairs cupboard. Coving.
Kitchen - Double glazed window to front. Range of drawer and cupboard base units with matching wall mounted cupboards. Rolled edge worksurfaces with tiled splashbacks and inset single bowl single drainer sink unit with chrome mixer tap. Freestanding electric cooker. Space for fridge/freezer. Space and plumbing for automatic washing machine. Wall mounted combination boiler. Tiled floor.
First First Landing - Access to roof space. Coving. Doors to:
Bedroom One - Double glazed window to rear. Radiator. Coving.
Bedroom Two - Double glazed window to front. Radiator. Deep built-in double wardrobe. Overstairs cupboard. Coving.
Bathroom - Panelled bath with chrome mixer tap with separate shower over with screen. Tiling to principal areas. Panelled bath with chrome mixer tap. Close coupled WC. Tiled floor. Extractor.
Outside -
Front Garden - Laid to lawn with shrub border. Hedge. Steps to front door.
Rear Garden - Enclosed by fencing with gated access rear access. Full width decked seating area with lawn beyond. Shed. South west facing.
Parking - One allocated parking space in the adjacent parking area.
Directions - Proceed out of Chippenham on the A4 London Road. Continue past the cemetery and turn right at the roundabout onto Pewsham Way. Take the first right into Lodge Road and Lysley Close is the third turning on the left. The property can be found on the left hand side.
Property Ref: 16988_33783722
Similar Properties
2 Bedroom Terraced House | £225,000
A mature, spacious two bedroom property situated in a quiet cul-de-sac offering easy access to a wide range of amenities...
2 Bedroom Apartment | £220,000
A modern well appointed two bedroom first floor apartment situated in an ideal quiet, leafy area with mature trees withi...
Lowden Parade, Lowden, Chippenham
2 Bedroom Semi-Detached House | Offers Over £220,000
A modern well presented two bedroom semi detached house ideally situated within close proximity of the town centre and m...
Kington St. Michael, Chippenham
2 Bedroom Cottage | Offers in excess of £228,000
A delightful two bedroom cottage situated in the heart of this sought after village and offered for sale with NO ONWARD...
2 Bedroom Terraced House | £229,950
An older style two bedroom property ideally situated within walking distance of the town centre and mainline station. En...
2 Bedroom Cottage | £230,000
A charming two bedroom end terrace cottage pleasantly tucked away in a traffic free setting just a short walk from the t...
How much is your home worth?
Use our short form to request a valuation of your property.
Request a Valuation

