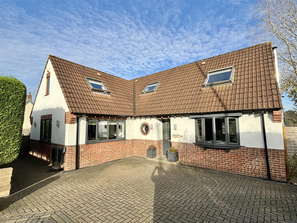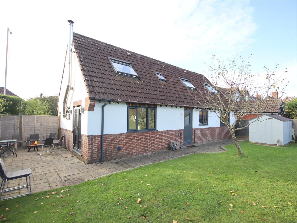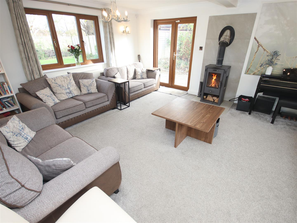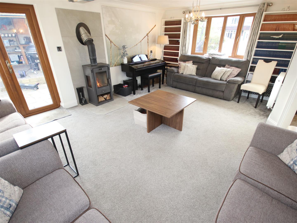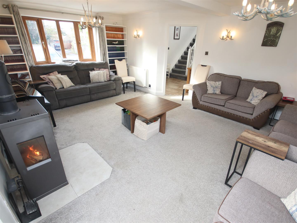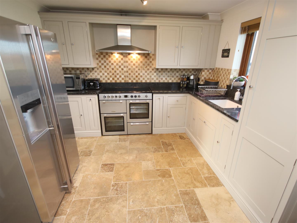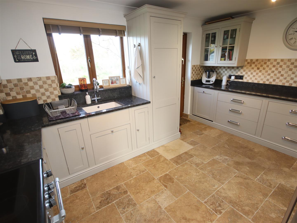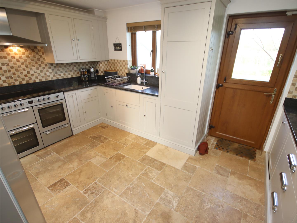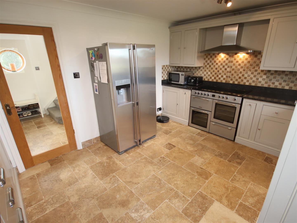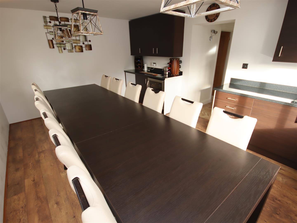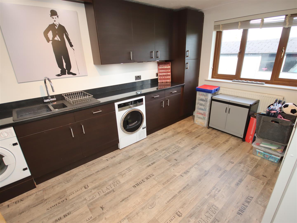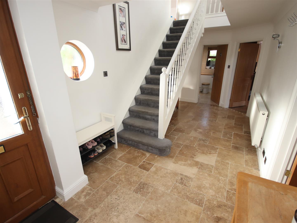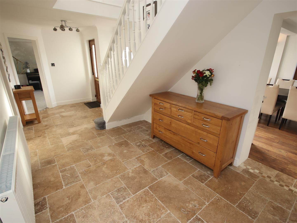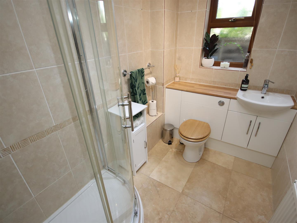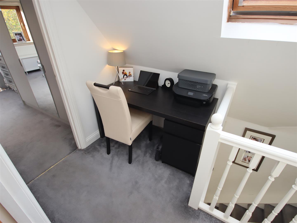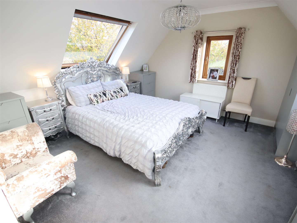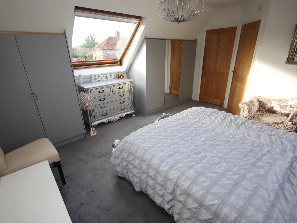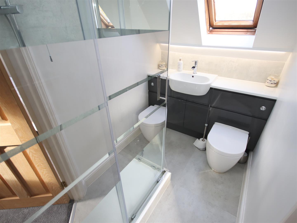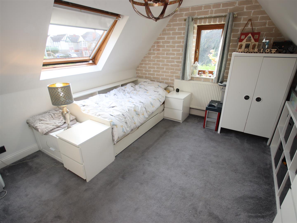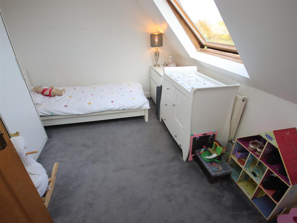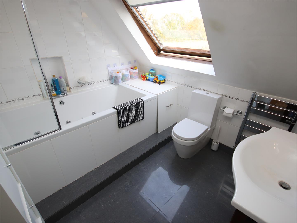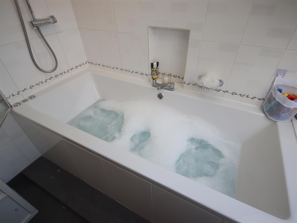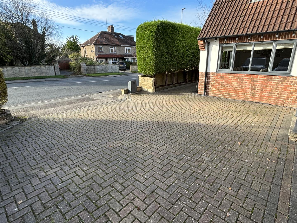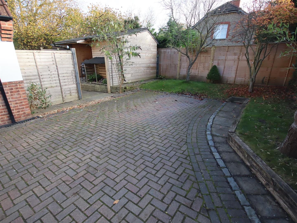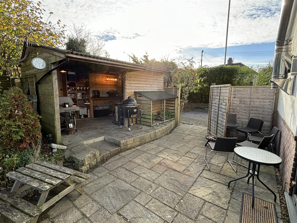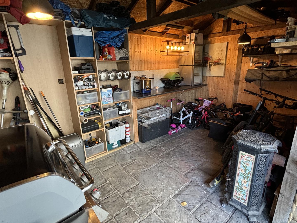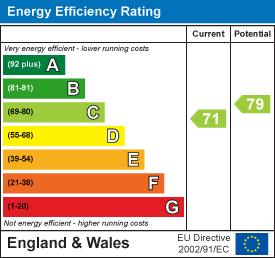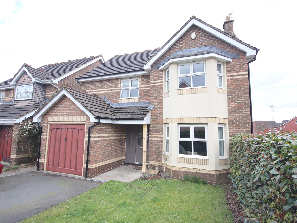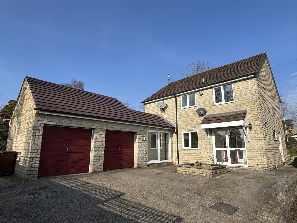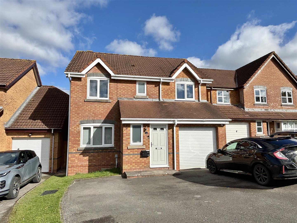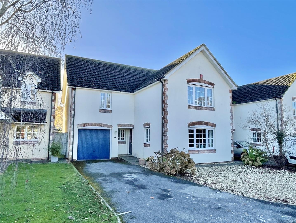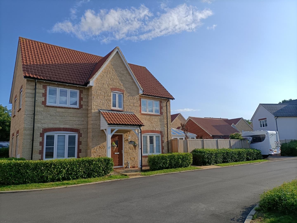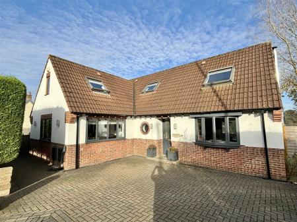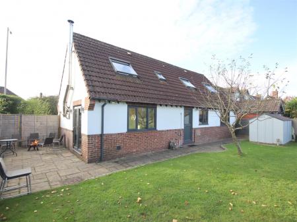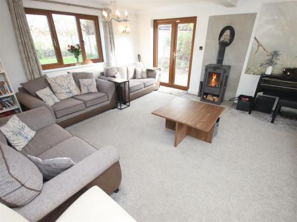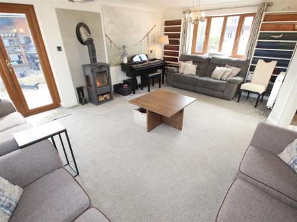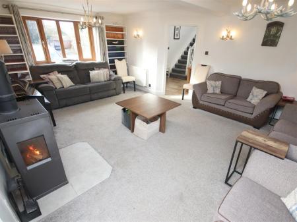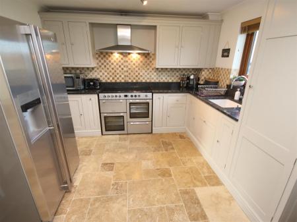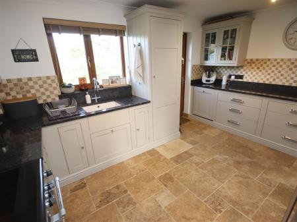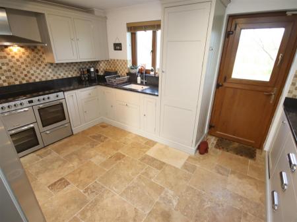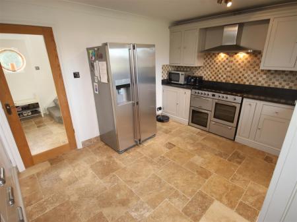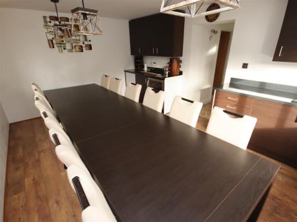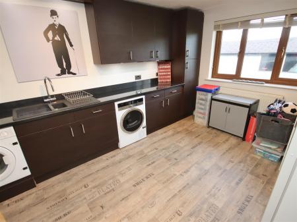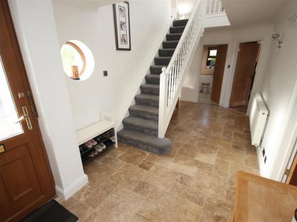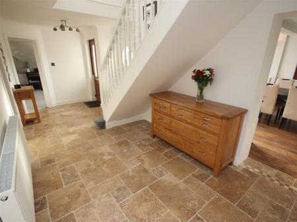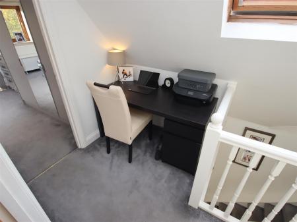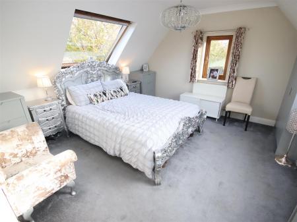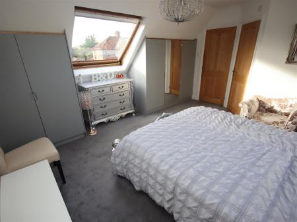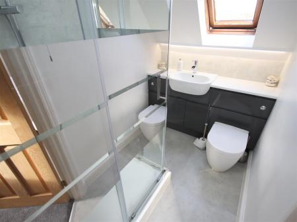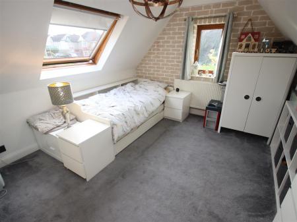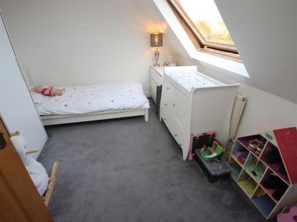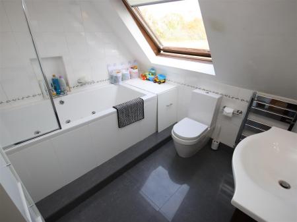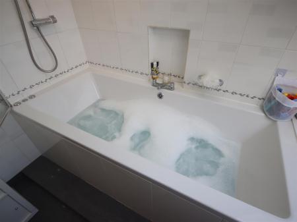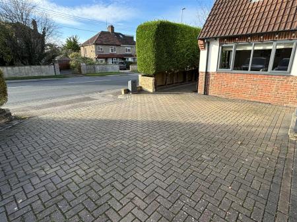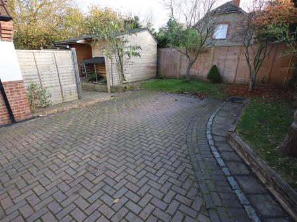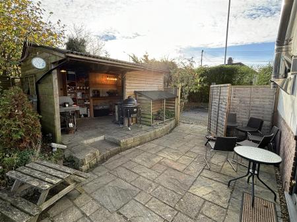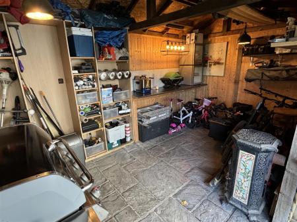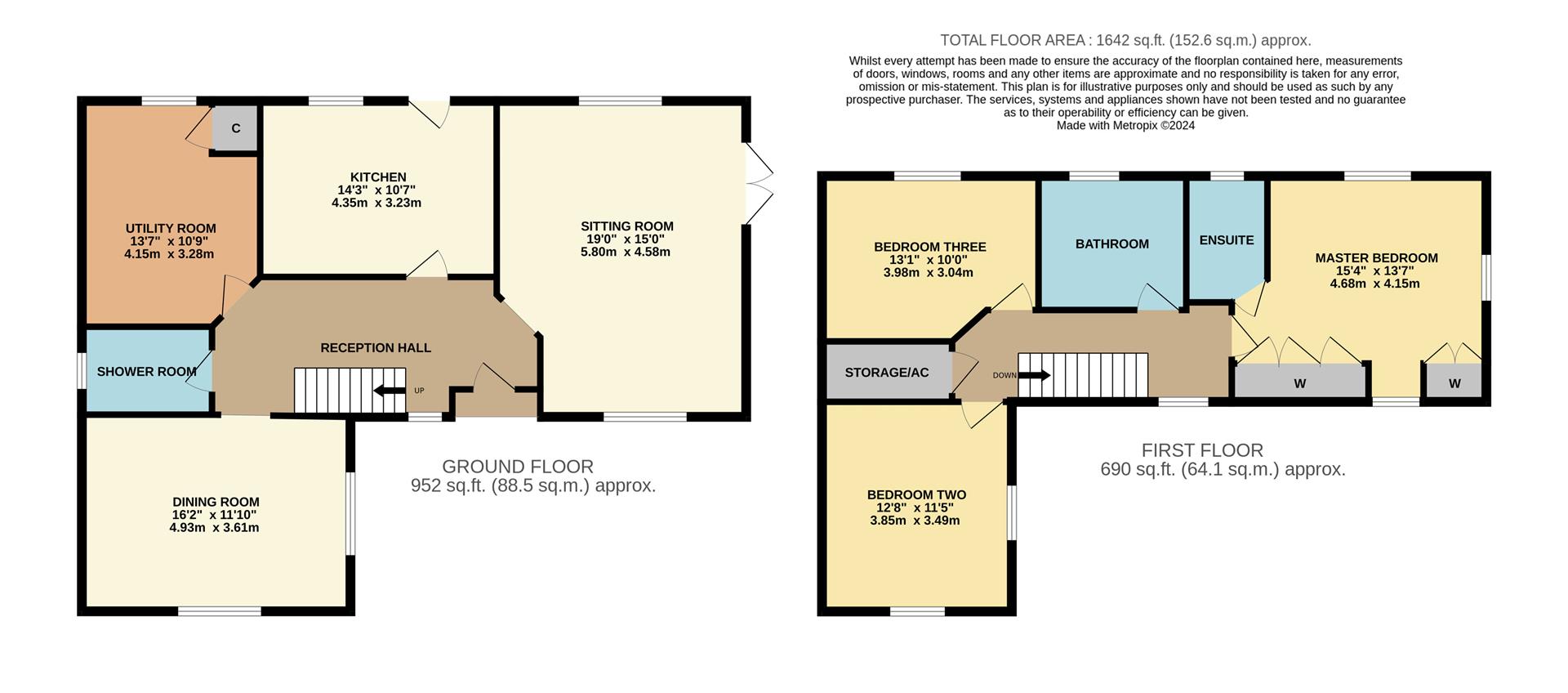- Individual Detached Home
- Two Reception Rooms
- Three Bedrooms
- Edge of Town Location
3 Bedroom Detached House for sale in Chippenham
A much improved and well presented individual detached house ideally situated on the northern edge of town offering easy access to a wide range of amenities including local schools, town centre, mainline station and M4 motorway. The ground floor accommodation offers a spacious and welcoming reception hall, large triple aspect sitting room with French doors to the garden and homely wood burning stove, good size dual aspect dining room, kitchen with a range of fitted units and granite worksurfaces, useful shower room and a large utility/laundry that was formerly a fourth bedroom. The first floor offers a landing with study, triple aspect master bedroom with fitted wardrobes and an en-suite shower room, two further bedrooms and a good size family bathroom with jacuzzi bath. To the front the is a block paved driveway providing ample off road parking with gated side access to the rear and side garden which has a paved seating area, large timber open fronted store/workshop and lawned garden.
Situation - The property is conveniently situated in a mature area on the favoured northern side of the town close to the highly acclaimed local senior schools. Morrisons and other local amenities are close to hand as well as Chippenham Golf Course c.? mile. The town centre with its numerous amenities and the mainline rail station are within c.1 mile. M4 J.17 is c.3 miles providing swift access to the larger centres of Bristol, Bath and Swindon.
Accommodation Comprising - Obscure double glazed entrance door to:
Reception Hall - Obscure uPVC circular window to front window to front. Stairs to first floor. Radiator. Coving. Travertine tiled flooring. Doors to:
Sitting Room - uPVC double glazed window to front and rear. uPVC double glazed French doors to side. Two radiators. Wood burning stove. Coving. Three wall light points.
Dining Room - uPVC double glazed window to front and side. Wood laminate flooring with underfloor heating. Drawer and cupboard base units and wall mounted cupboards. Two wall light points.
Kitchen/Breakfast Room - uPVC double glazed window and door to rear. Range of drawer and cupboard base units with matching wall mounted cupboards with under unit lighting. Granite worksurfaces with matching upstands and undermounted ceramic sink unit with chrome mixer tap. Range cooker with extractor over. Integrated dishwasher. Cupboard housing gas fired boiler. Travertine tiled floor.
Utility Room - uPVC double glazed window to rear. Range of drawer and cupboard base units with matching wall mounted cupboards with under unit lighting. Worksurfaces with matching upstands and inset one and a half bowl sink unit with chrome mixer tap. Space and plumbing for automatic washing machine. Coving. Built-in cupboard.
Shower Room - Obscure uPVC double glazed window to side. Radiator. Corner shower cubicle. Vanity wash basin with cupboard under. Close coupled WC with concealed cistern. Fully tiled walls and floor. Coving.
First Floor Landing - Skylight to front. Study area. Radiator. Walk-in cupboard with storage and unvented hot water cylinder. Doors to:
Master Bedroom - Skylight window to front and rear. uPVC double glazed window to side. Radiator. Fitted wardrobes. Door to:
En-Suite Shower Room - Skylight to rear. Electric chrome ladder radiator. Extra wide shower cubicle. Vanity wash basin with chrome mixer tap and cupboard under. Close coupled WC with concealed cistern. Spotlights. Extractor.
Bedroom Two - Skylight. uPVC double glazed window to front. Radiator.
Bedroom Three - Skylight window to rear. Radiator.
Bathroom - Skylight window to rear. Chrome radiator. Jacuzzi style bath with chrome mixer tap and shower over with screen. Vanity wash basin with chrome mixer tap. Close coupled WC. Fully tiled walls and floor. Spotlights. Extractor.
Front Garden - Extensive block paved driveway providing off road parking. Lawn border with mature hedgerow and trees. Gated side access to rear garden.
Side & Rear Garden - Side garden with paved seating area. Large open fronted timber built store with power and light. Path leading round to rear garden laid to lawn with garden shed.
Directions - From the town centre proceed through the railway arches leading out of town along the one way system into Marshfield Road. Stay in the left hand lane and go over the mini roundabout. Continue into Bristol Road. At the next roundabout turn right into Hardenhuish Lane. Go up the hill pass the senior schools and at the traffic lights turn left onto Malmesbury Road and the property will then be found on the right hand side.
Property Ref: 16988_33506808
Similar Properties
6 Bedroom Detached House | Guide Price £499,950
A spacious modern detached house ideally situated in the sought after area of Cepen Park North with the benefit of a lof...
4 Bedroom Detached House | Guide Price £485,000
NO ONWARD CHAIN! An individual detached house ideally situated at the end of a cul-de-sac just a short walk from the tow...
4 Bedroom Detached House | Guide Price £485,000
An extended and well presented four bedroom detached house ideally situated at the top of a quiet cul-de-sac on the popu...
4 Bedroom Detached House | Guide Price £525,000
An executive detached house offering deceptively spacious accommodation approaching c.1900 sq ft ideally situated in a s...
Studley Gardens, Studley, Calne
4 Bedroom Detached House | Guide Price £525,000
A BEAUTIFULLY maintained and presented four bedroom detached house situated in this sought after small development offer...
4 Bedroom Detached House | Offers Over £550,000
An extended and much improved four bedroom detached house situated in this highly regardded cul-de-sac within the south...
How much is your home worth?
Use our short form to request a valuation of your property.
Request a Valuation

