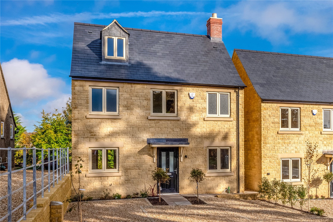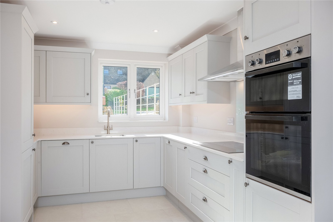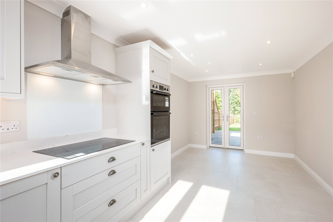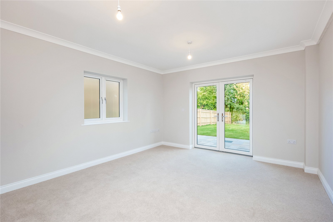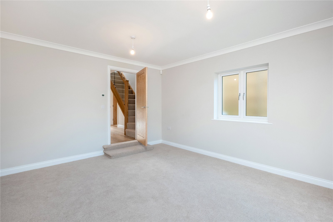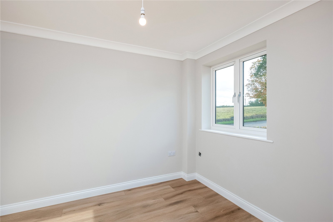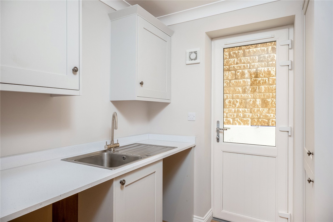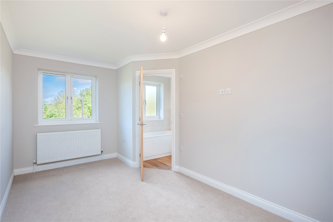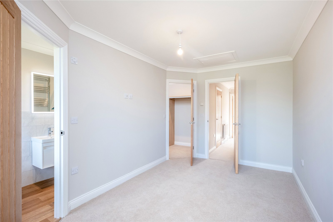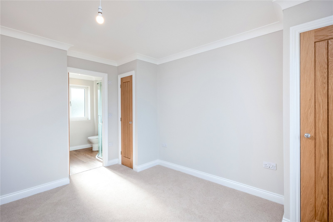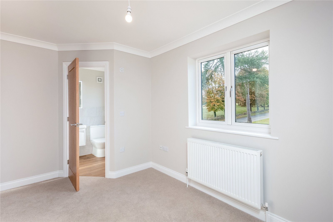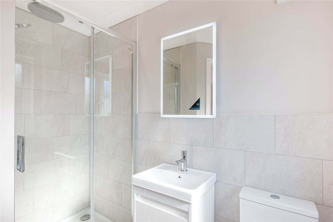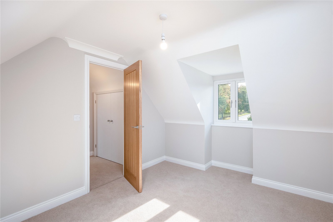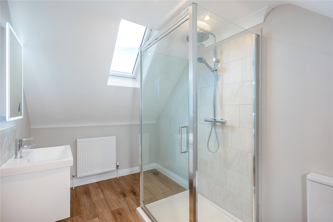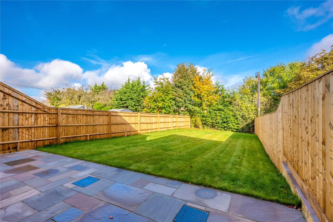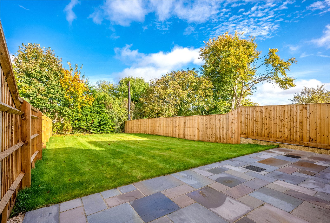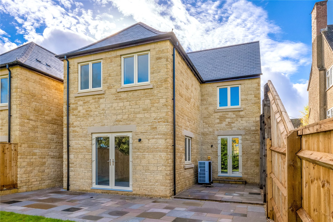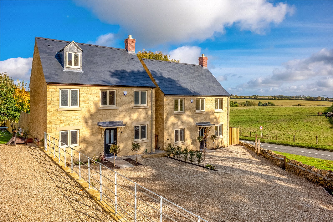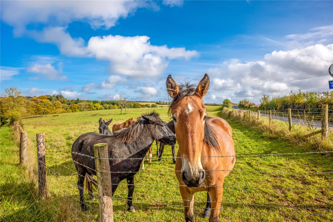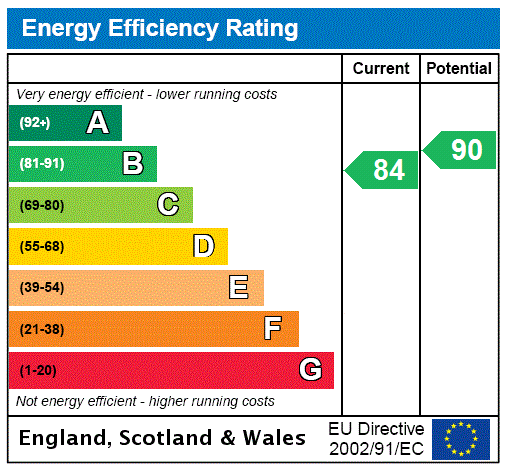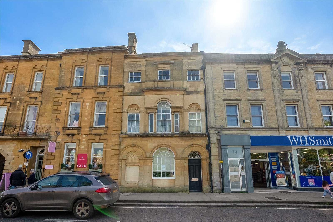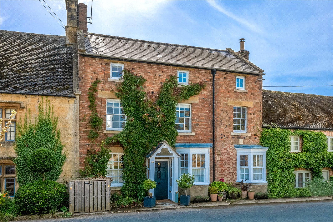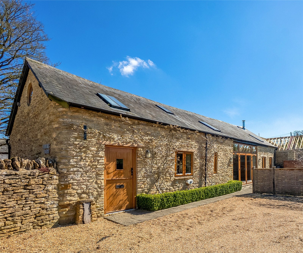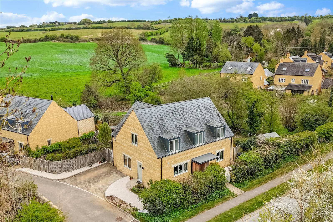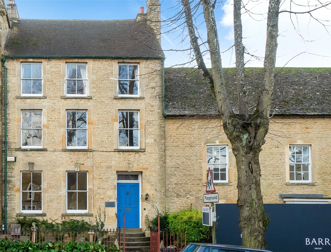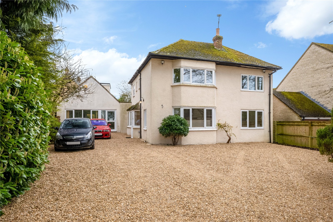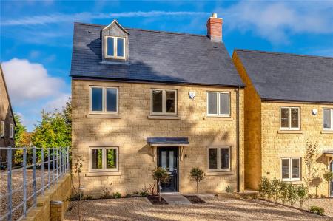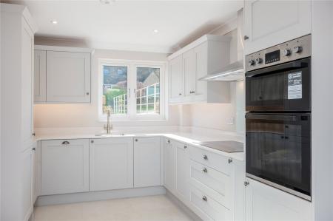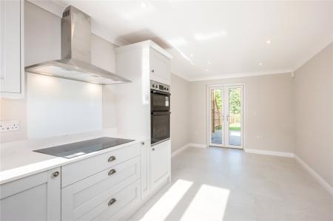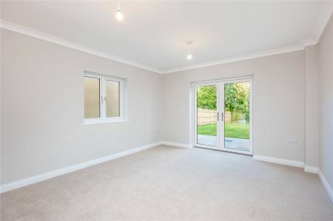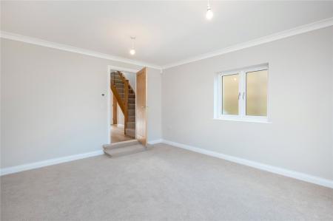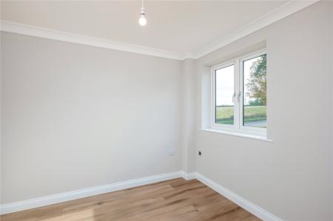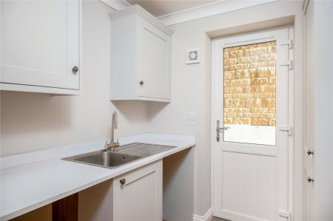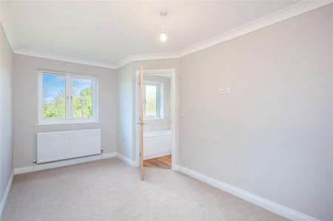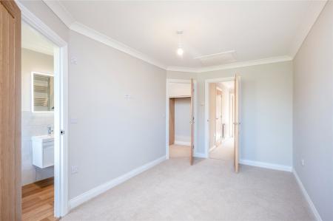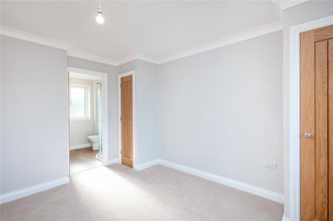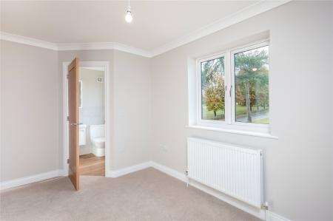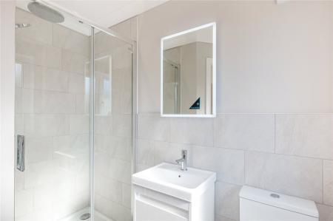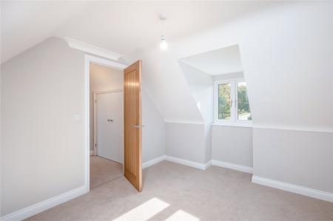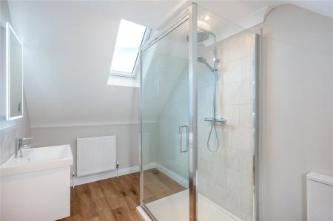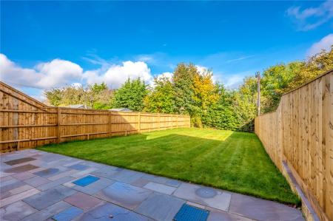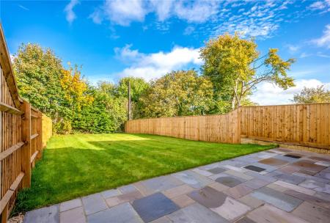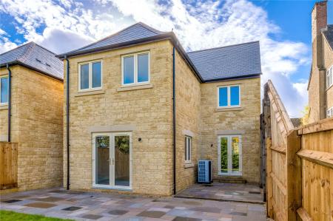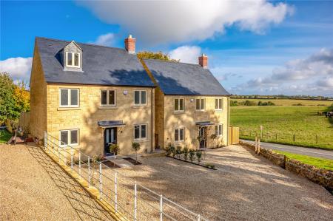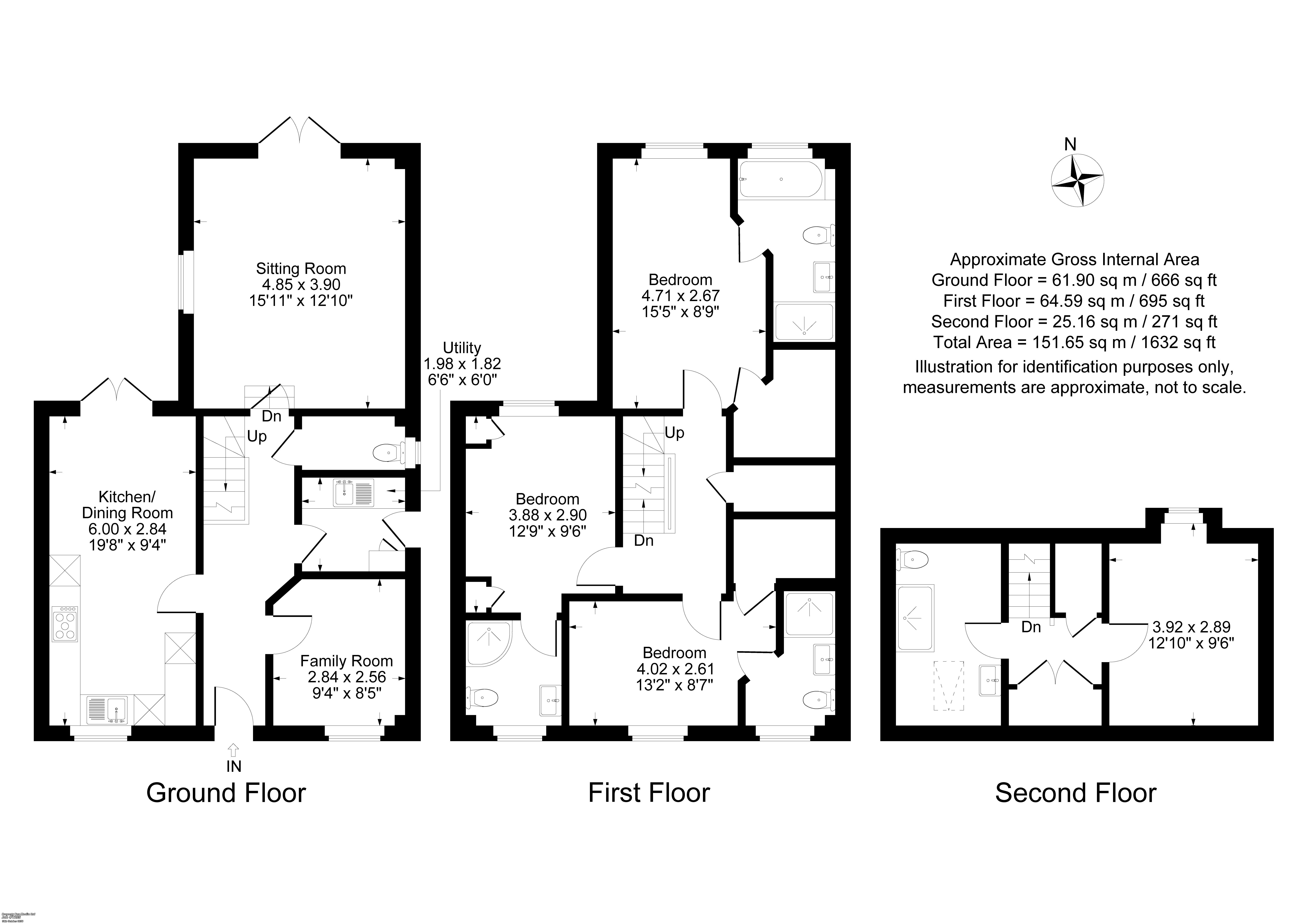4 Bedroom Detached House for sale in Chipping Norton
A deceptively spacious stone built detached residence (1500 sq. ft) set in good size gardens with four double bedrooms and four en-suite bathrooms. Parking for three vehicles to the front and country walks can be enjoyed opposite.
Canopy porch to part glazed front door to
Entrance Hall – Staircase to first floor level with understairs recess. Wooden floor.
Cloakroom – Comprising of white suite of low level WC, hand wash basin with vanity unit below, double glazed window to side aspect, wooden floor.
Sitting Room – Double glazed French doors to rear garden, double glazed window to side aspect
Dining Room/Office – Double glazed windows to front aspect, wooden floor.
Kitchen/Dining Room – Fitted with a range of mounted wall and base units with quartz worksurfaces and splash backs. Range of integrated appliances including LAMONA electric induction hob and extractor hood above, double oven, dishwasher, fridge and freezer. Tiled floor, double glazed window to front aspect, double glazed French doors to rear aspect.
Utility Room – Fitted with stainless steel sink unit with cupboard under and quartz worksurfaces and splash backs. Range of units, plumbing for washing machine and tumble dryer. Wooden floor, double glazed door to side aspect.
First floor level – Attractive glazed staircase to second floor. Walk-in Airing cupboard.
Master Bedroom – Double glazed window to rear aspect.
Dressing Room – Walk-in dressing room with a range of hanging space and shelving.
En-Suite Bathroom – Comprising of white suite of panelled bath, separate walk-in double shower cubicle with shower and rain shower over. Hand wash base and vanity unit below. Low level WC, wooden floor, part-tiled walls. Double glazed window to rear aspect.
Bedroom Two – Double glazed window to front aspect.
Dressing Room – Walk-in dressing room with a range of hanging space and shelving.
En-suite Shower Room – Comprising of white suite of walk-in double shower cubicle, hand wash basin and vanity unit below, low level WC, part-tiled walls, wooden floor, and double glazed window to front aspect.
Bedroom Three- Built-in wardrobes either side of the bed space. Double glazed window to rear aspect.
En-suite Shower Room – Comprising of white suite of corner shower cubicle, hand wash basin and vanity unit below, low level WC, part-tiled walls, and double glazed window to front aspect.
Second floor landing – Range of built-in cupboards
Bedroom Four – Double glazed window to front aspect.
En-suite Shower Room – Comprising of white suite of shower cubicle, hand wash basin and vanity unit below, low level WC, and double glazed Velux window to rear aspect.
Outside
Gravel driveway leads to parking for three vehicles, with landscaped borders, side pedestrian access to rear garden which is fully enclosed and not overlooked by close board fencing. Laid neatly to lawn and two paved patio areas.
The property benefits from air source heating (underfloor to the ground floor and radiators to the first and second floors.) and double glazed windows.
This pretty village lies to the north west of Woodstock and is surrounded by delightful countryside with an extensive network of footpaths and bridleways. The village comprises mainly period properties and benefits from two public houses, a village shop and Post Office and a primary school. Approximately 3 miles distant is the mainline station at Charlbury which offers a popular service to London Paddington. The charming town of Woodstock offers a greater selection of day to day shopping, public houses, cafes and restaurants with the historic City of Oxford providing a more comprehensive range of shopping and leisure facilities.
Soho Farmhouse, a members' club & Hotel, set in 100 acres of Oxfordshire countryside, with a pool, spa and gym is within 5 miles.
Distances
Soho Farmhouse c. 5 Miles
Chipping Norton c. 5 Miles
Woodstock c.7 Miles
Oxford c. 15 Miles
Deddington c. 10 Miles
Banbury c. 12 Miles
Cheltenham c. 28 miles
Birmingham c. 50 miles
London c. 70 miles
Charlbury or Kingham to London, c. 1 hour
Bicester North or Banbury to London, c. 1 hour
Important Information
- This is a Freehold property.
Property Ref: 625517_CHN240166
Similar Properties
High Street, Chipping Norton, Oxfordshire, OX7
Terraced House | Guide Price £650,000
The Property Comprises a Commercial Building Situated Within a Grade II* listed Mid Terrace Building Arranged over Lower...
Todenham, Moreton-In-Marsh, Gloucestershire, GL56
4 Bedroom House | Offers in excess of £650,000
Spacious and Beautifully Improved, Modernised Four Bedroom Residence with Wonderful Gardens. Lovely Countryside Views to...
Hunts Barn, High Street, Great Rollright, Oxfordshire, OX7
2 Bedroom House | Guide Price £615,000
A beautifully detailed period barn conversion with stylish contemporary interior. Sunny westerly facing garden, mature w...
Wheelwright Gardens, Long Compton, Shipston On Stour, Warwickshire, CV36
3 Bedroom Detached House | Guide Price £695,000
An individual detached stone residence set on a corner position offering over 1700 sq. ft of well-proportioned accommoda...
New Street, Chipping Norton, Oxfordshire, OX7
4 Bedroom Terraced House | Guide Price £695,000
A four bedroom stone Grade II Listed building built circa 1620, situated in the heart of the town, offering plenty of ch...
Rock Hill, Chipping Norton, Oxfordshire, OX7
4 Bedroom Detached House | Guide Price £700,000
An Exceptional 1930's Four-Bedroom House Privately Situated on a Fifth of an Acre Plot in Chipping Norton. The Property...

Mark David (Chipping Norton)
Chipping Norton, Oxfordshire, OX7 5NA
How much is your home worth?
Use our short form to request a valuation of your property.
Request a Valuation
