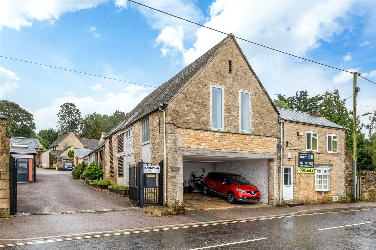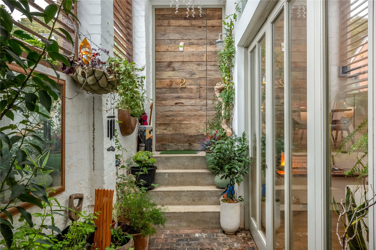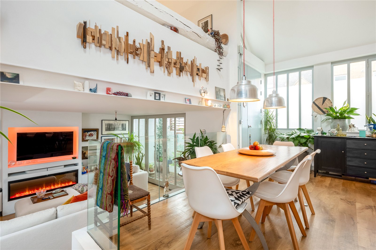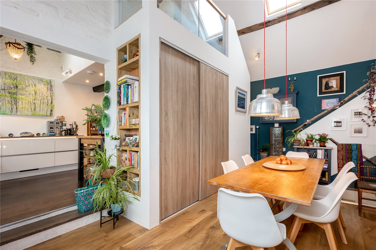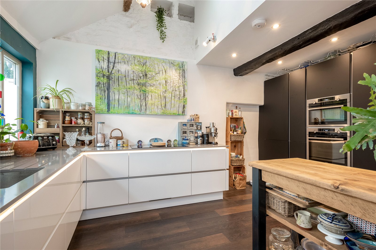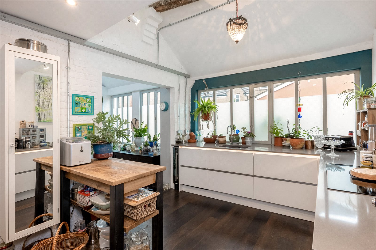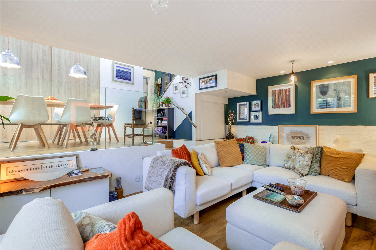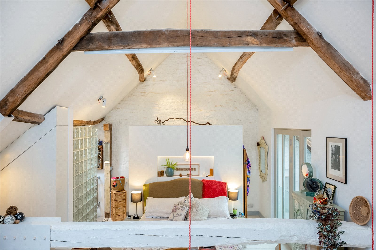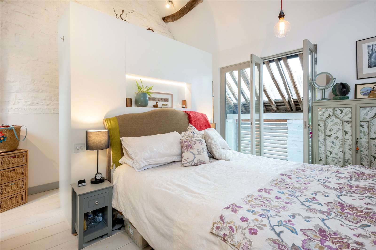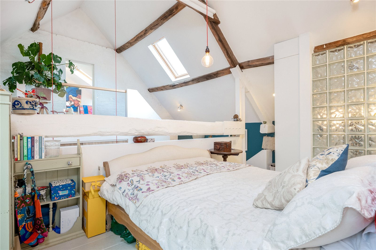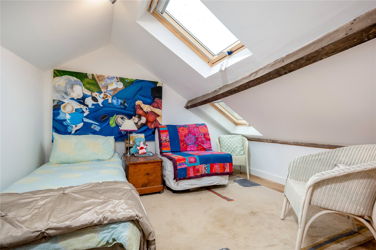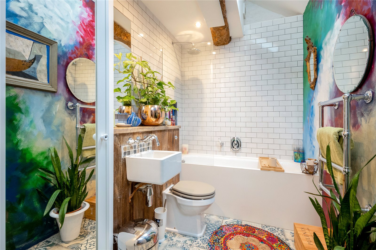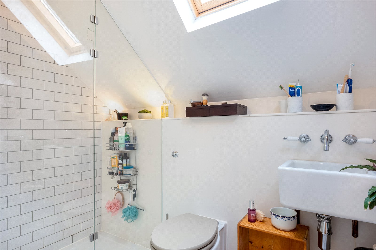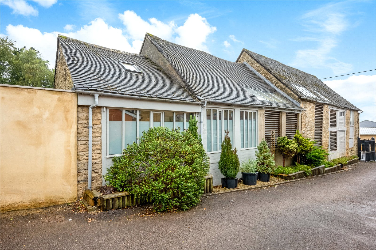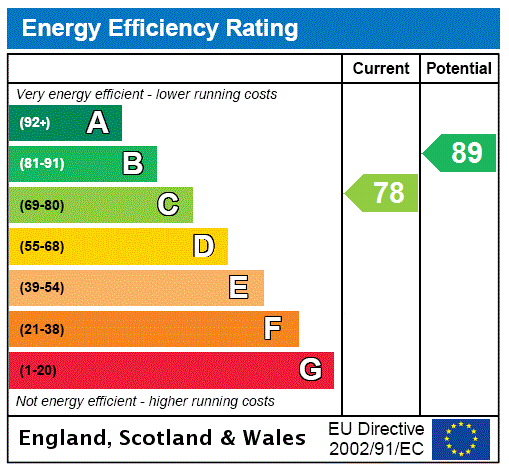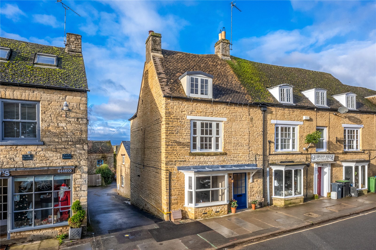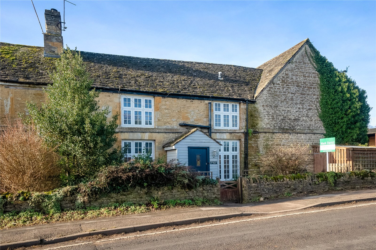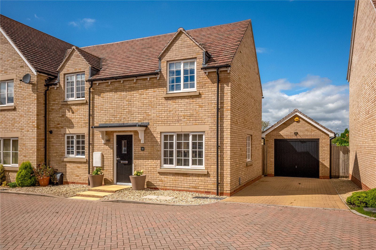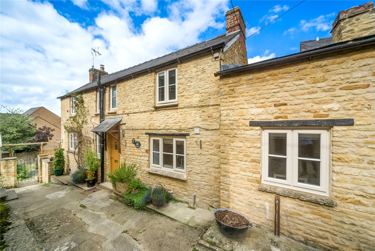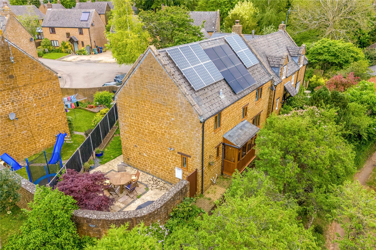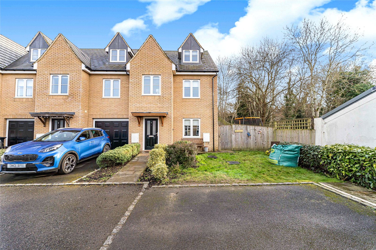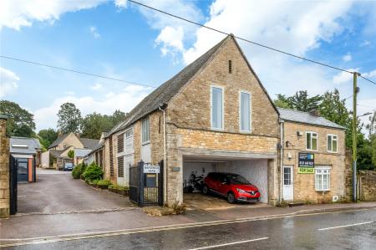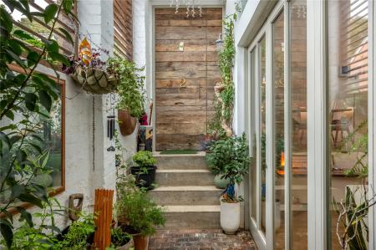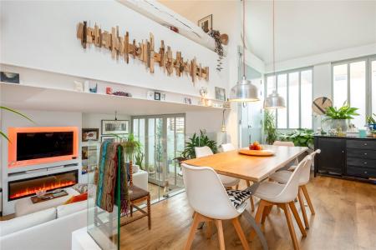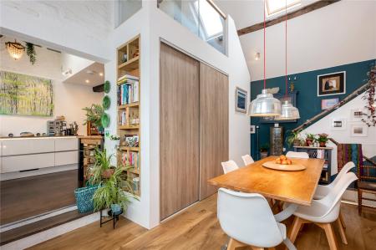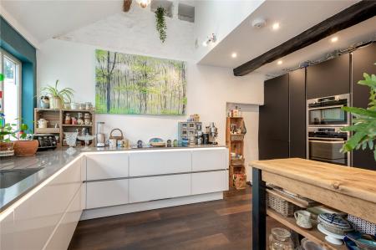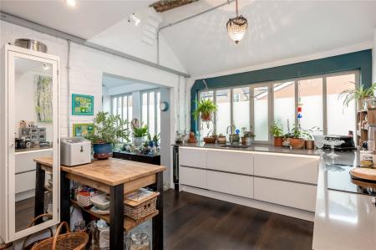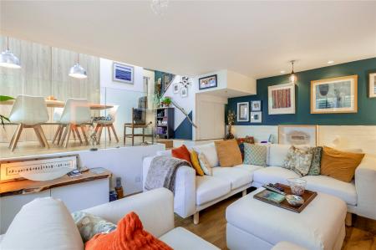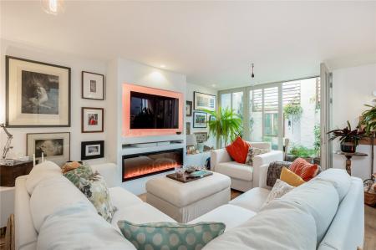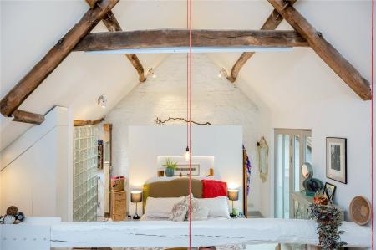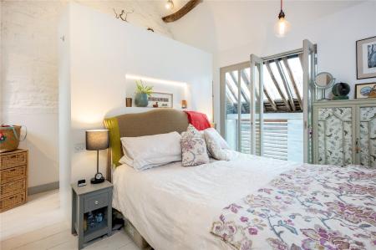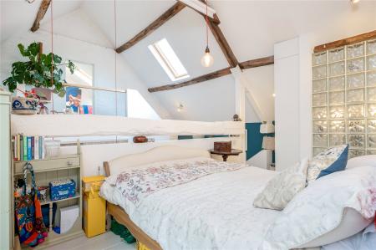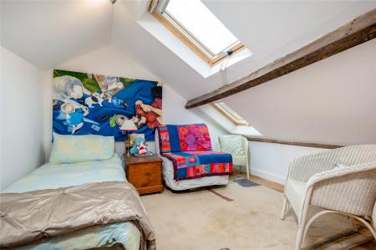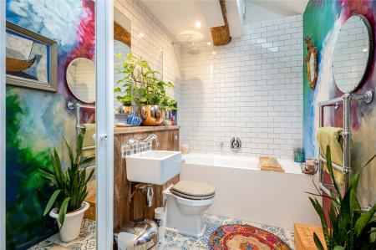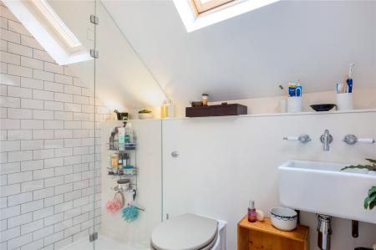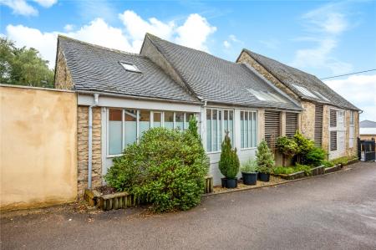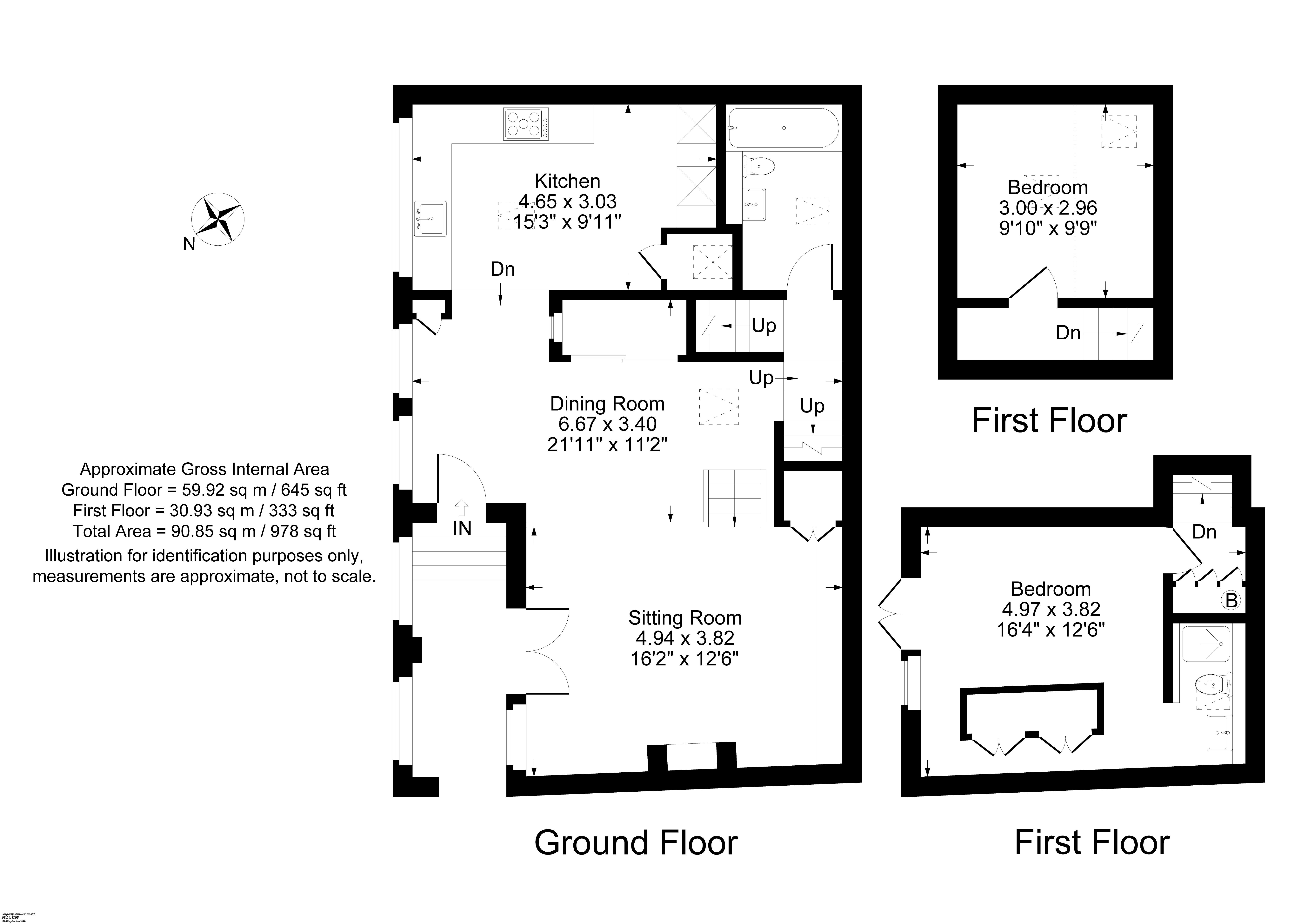2 Bedroom Semi-Detached House for sale in Chipping Norton
A Beautifully Renovated, High Specification, Architect-Designed, Semi Detached Mews House which has been Sympathetically Converted Blending Contemporary Interiors with Original Structural Features. The Property Boasts Stylish Open Plan Living, Two Double Bedrooms, the Master with En Suite and Useful Undercover Parking, all Within a Short Walk to the Town Centre
Entrance - Iron Gate Leading to Cobbled Walkway to Steps Leading up to the Reclaimed Wood Front Door.
Dining Area – Overlooking the Sitting Room with Glass Balustrade, Karndean Wood Effect Flooring, Large Built in Cupboards with Light and Soft Close Doors. Vaulted Ceiling with Exposed Timbers, Step with Storage Drawers Beneath, Leading to Stairs Giving Access to the First Floor. Double Glazed Part Frosted Window with Views to Side Aspect. Full Length, Reclaimed Built in Wooden Bookshelf, Steps up to
Kitchen – Fully Fitted with a Range of Soft Close Double Drawer Base Units with Quartz Work Surface with Integral Low Level Adjustable Lighting Beneath. Range of Integrated Appliances Including Elica Induction Electric Hob with Integrated Extractor Fan, Double AEG Ovens – the Top One is a Combination Microwave and Oven and the Lower Comes with a Built In Steamer - Storage Cupboards Above and Below. Fridge, Freezer, Siemens Dishwasher, Stainless Steel Smeg Sink with Quooker Boiling Hot Water Tap. Karndean Wood Effect Flooring. Part Frosted Double Glazed Windows to Side Aspect, Two Full-Length Pull-Out Larder Cupboards with Integral Low Level Adjustable Lighting beneath. Built in Cupboard Housing Plumbing for Washing Machine. Exposed Brick Wall. Semi Vaulted Ceiling, Double Glazed Velux Window. Steps down to
Sitting Room – Purpose Built Integral Media Wall and Electric Living Flame Fire with Further Hidden Storage Below. Karndean Wood Effect Flooring. Full Length Double Glazed French Doors Leading to Small Entrance Courtyard Area. Understairs Cupboard and Steps up to Dining Room and Landing Between Staircases
Bathroom – Comprising of White Suite of Panel Bath with Separate Rain Shower Over, Small Butler Sink Wash Hand Basin and Low-Level W.C, Part Tiled Walls, Tiled Floor, Exposed Beam, Infrared Heater, Heated Towel Rail, Reclaimed Wooden Housing for Sink and Toilet, Double Glazed Velux Window.
Reclaimed Wooden Stairs to First Floor, Built in Cupboard Housing Central Heating Boiler
Bedroom 1 – Exposed Wooden Floor, Vaulted Ceiling with Exposed Timbers, Part Exposed Painted Stone Wall, Electric Privacy Screen, Full Length Double Glazed French Doors with Safety Glass to Juliet Balcony.
Dressing Area – Range of Built in Wardrobes.
Ensuite Shower Room – Concealed by Feature Glass Brick Wall and Comprising of Walk in Double Shower Cubicle with Rain Shower. Small Butler Sink Wash Hand Basin and Low-Level W.C, Part Tiled Walls, Tiled Floor, Heated Towel Rail, Double Glazed Velux Window.
Bedroom Two is Accessed by a Separate Paddle Staircase with Landing Area Enclosed by Glass Balustrade with Oak to Top and Base, Double Glazed Velux Window with Countryside Views.
Bedroom Two – Vaulted Ceiling, Exposed Beam, Two Double Glazed Velux Windows, Exposed Brick Wall, Karndean Wood Effect Flooring.
Outside – There is a Valuable Open Fronted Garage for One Vehicle and Storage Area to the Front of the Property, this Leads to the Cobbled Walkway and Small Courtyard Entrance Area.
The Property Benefits from Gas Underfloor Heating to the Ground Floor and Radiators to the Bedrooms and Wooden Double Glazed Windows Throughout.
Important Information
- This is a Share of Freehold property.
Property Ref: 625517_CHN230100
Similar Properties
West Street, Chipping Norton, Oxfordshire, OX7
3 Bedroom End of Terrace House | Guide Price £425,000
A Rarely Available Grade II Listed Period Property that has Been Tastefully and Sympathetically Modernised to a High Sta...
Chapel House Cottages, Chapel House Grounds, Chipping Norton, OX7
3 Bedroom House | Guide Price £425,000
A Beautifully Renovated Three-Bedroom Cottage Located on The Edge of Chipping Norton. The Property Has Been Tastefully U...
Burrows Crescent, Chipping Norton, Oxfordshire, OX7
3 Bedroom Semi-Detached House | Guide Price £425,000
A Superbly Presented and Deceptively Spacious Double Fronted Three Bedroom Semi Detached House with Own Driveway to Deta...
Victoria Place, Chipping Norton, Oxfordshire, OX7
2 Bedroom Detached House | Guide Price £430,000
A Rarely Available Two Double Bedroom Detached Stone Cottage Located in this Oasis of Calm in the Centre of Chipping Nor...
East End, Hook Norton, Banbury, Oxfordshire, OX15
4 Bedroom Detached House | Guide Price £435,000
A Four Bedroom Detached House Offering Versatile Accommodation Situated in an Elevated Position in a Central Location in...
Walter Craft Court, Station Road, Chipping Norton, OX7
4 Bedroom End of Terrace House | Guide Price £435,000
Built by Keble Homes to a high specification, this well presented, modern town house has four bedrooms, three bathrooms,...

Mark David (Chipping Norton)
Chipping Norton, Oxfordshire, OX7 5NA
How much is your home worth?
Use our short form to request a valuation of your property.
Request a Valuation
