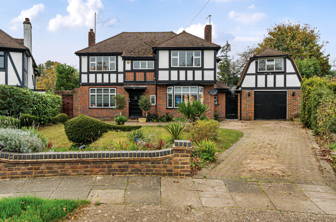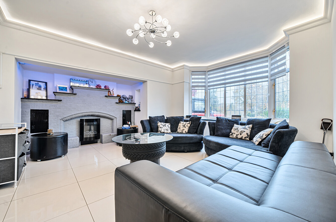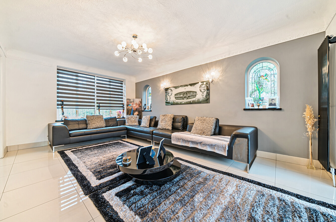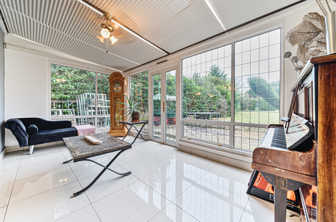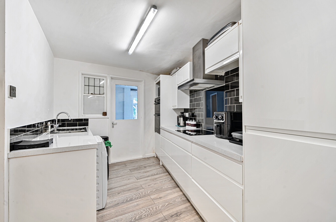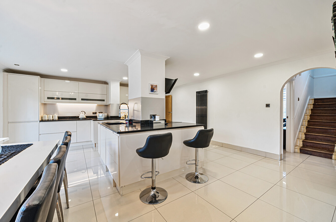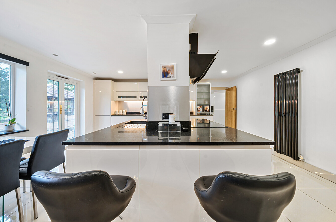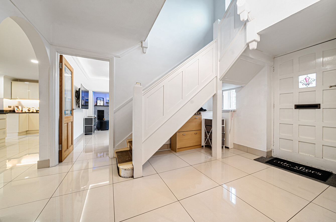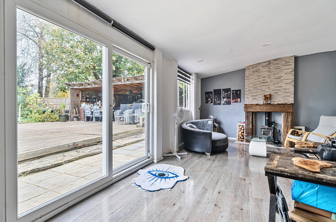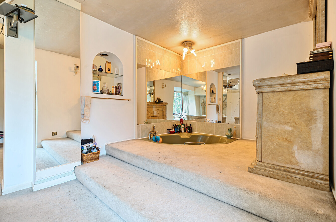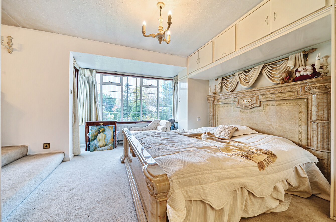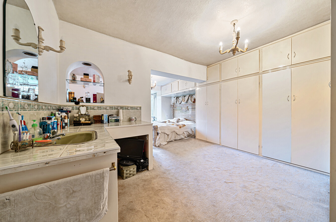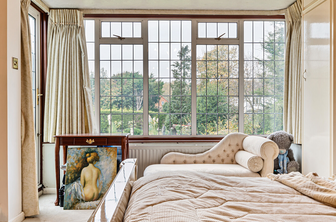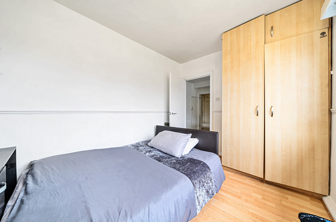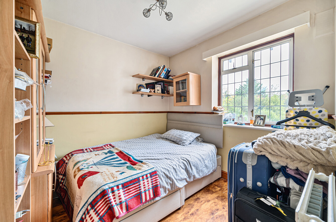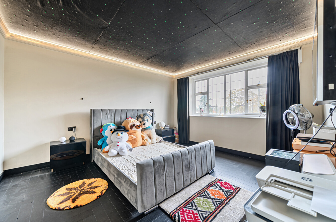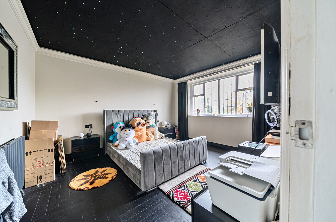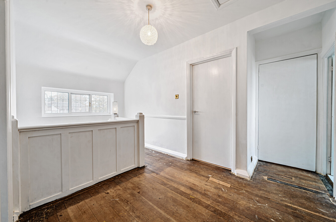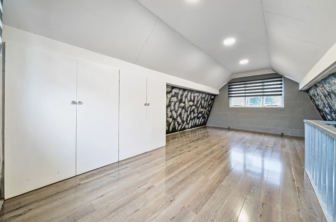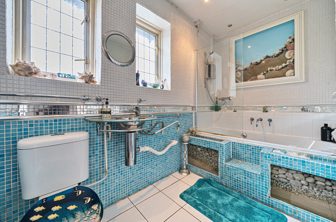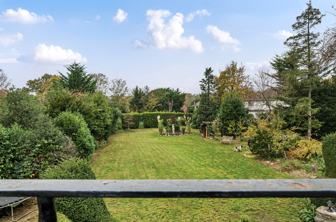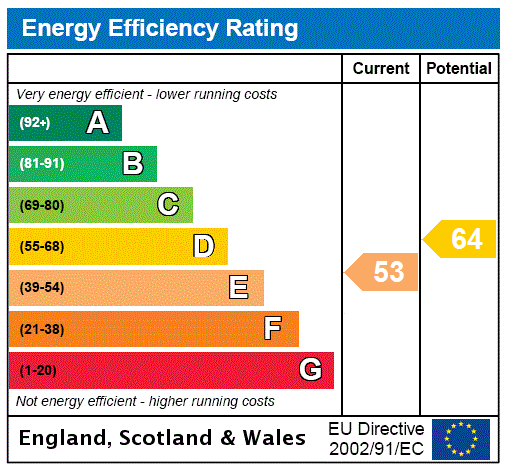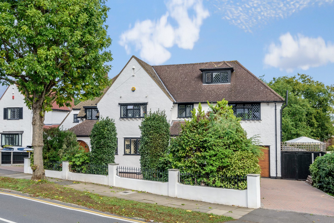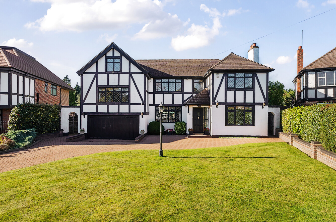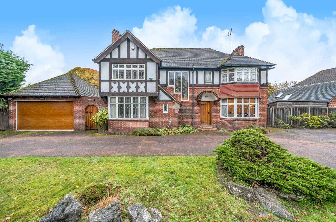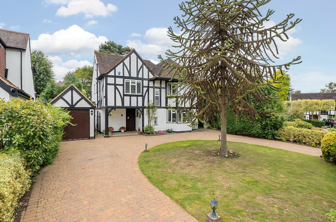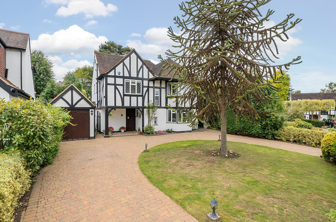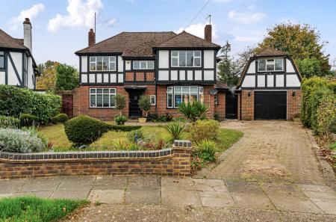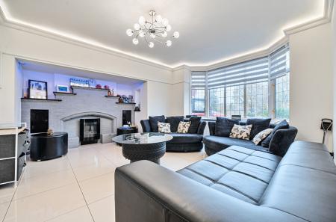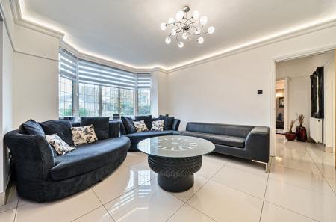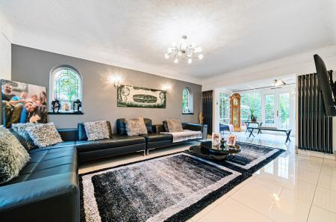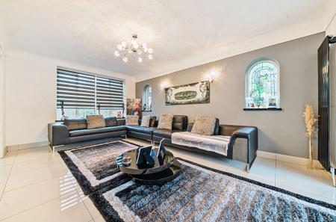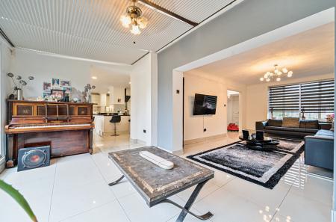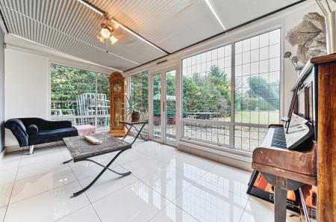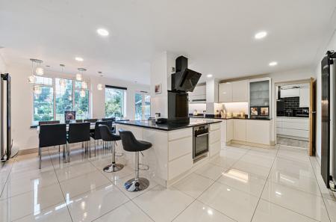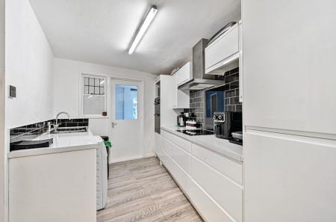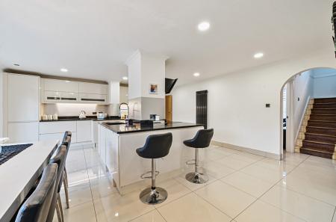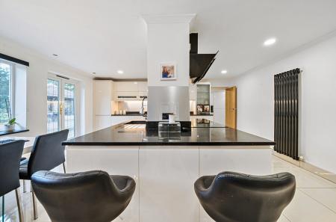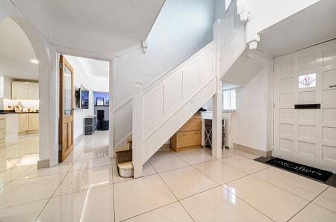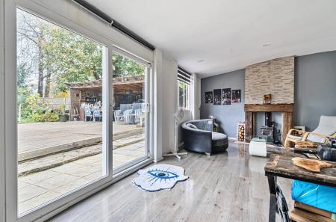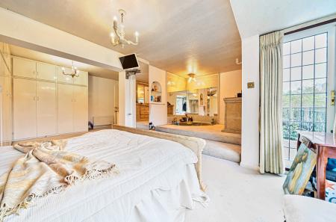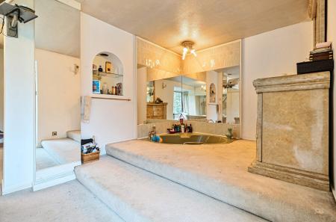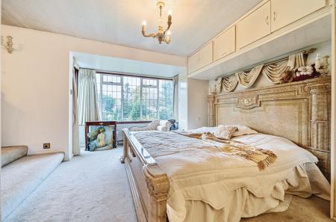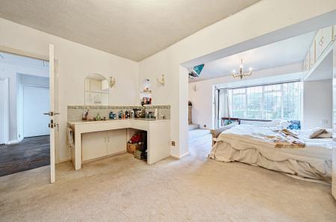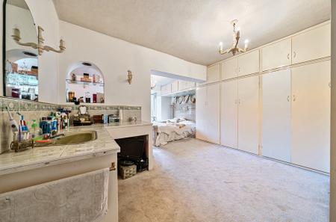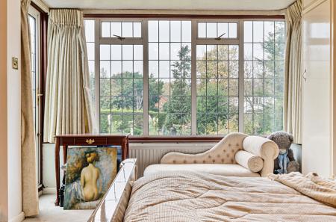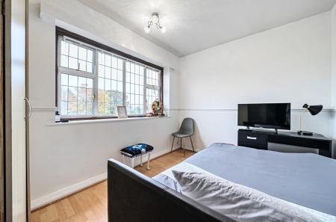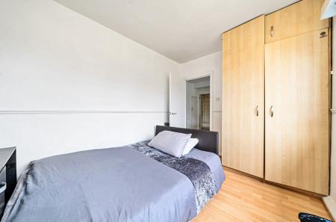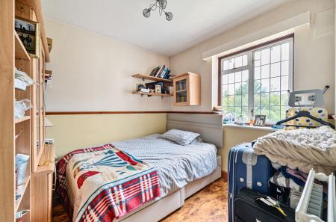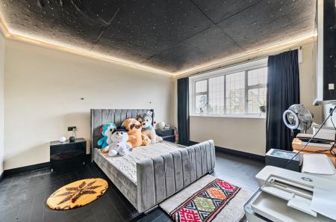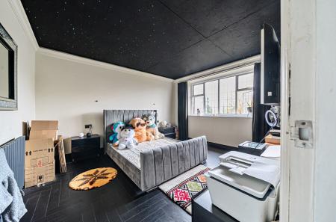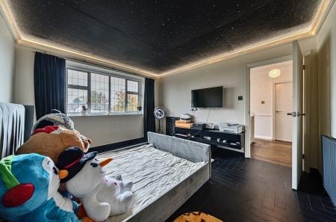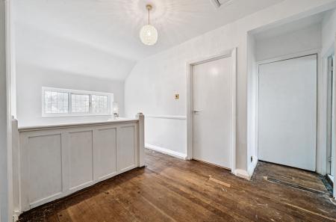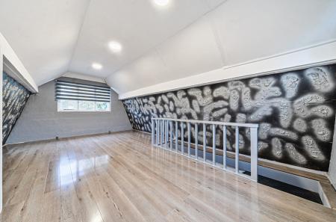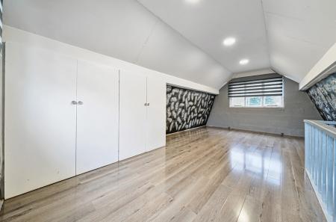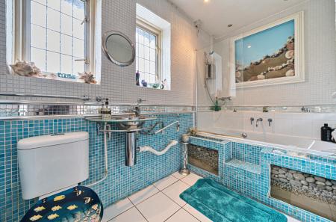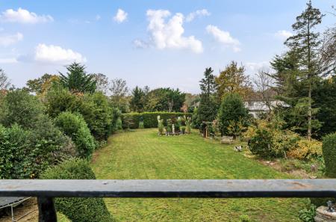- 1930s detached house
- 4 bedrooms
4 Bedroom Detached House for sale in Chislehurst
Situated in the ever popular Marlings Park Avenue, which remains one of the prime roads locally, is this impressive 1930s built extended four bedroom detached family home. The property is positioned on an excellent plot with substantial frontage and offers spacious and versatile accommodation.
On entering you are greeted by the bright and spacious entrance hallway and a downstairs W.C. There are four large reception rooms which include the sitting room to the front with a feature fireplace, a family room overlooking the front aspect which features twin arched windows and opens into the dining area with its full width windows and French doors to the garden. This is open to the bright, modern breakfasting kitchen which is fitted with a range of ample wall and base units including a central island with further co-ordinating storage, black granite worktops and built in appliances, along with direct access to the rear patio area. From the kitchen there is access to the utility room/second kitchen with matching high gloss wall and base units and further modern appliances. This leads into a further rear reception room with a feature fireplace and sliding doors opening out to the patio area. A large store room and the integral garage can also be found from here.
To the first floor are four bedrooms, the spacious master bedroom suite benefits from a range of fitted wardrobes, dressing area and ensuite bathroom area as well as a glazed door opening out to a balcony which overlooks the rear garden. There are three further bedrooms and a family bathroom on this floor. In addition, a staircase leads to the second floor and a spacious store room providing versatile usage.
Externally, the landscaped rear garden measures approximately 185ft x 91ft, is mainly laid to lawn and secluded by many shrubs, trees and bushes. There is an additional private garden behind the hedges previous used as an allotment. To the immediate rear of the property is a paved patio, large covered storage area and a raised decking area with a small pergola and seating beneath perfect for al fresco entertaining. The property offers ample scope for extending both to the side and rear STPP.
To the front of the property is a blocked paved driveway with ample parking and a gate leading to the rear garden.
The location offers access to Petts Wood mainline station as well as the highly regarded Farringtons, St Olave's and Newstead Wood schools. It is conveniently situated for the shops, cafes and restaurants in Royal Parade, Chislehurst, as well as Petts Wood village. Internal viewing comes highly recommended to fully appreciate all that this family home has to offer.
Important Information
- This is a Freehold property.
Property Ref: 515515_PEW240408
Similar Properties
5 Bedroom Detached House | Guide Price £1,500,000
GUIDE PRICE £1,500,000 - £1,600,000 A very well presented five/six bedroom extended detached family home offering a weal...
Marlings Park Avenue, Chislehurst, BR7
5 Bedroom Detached House | Guide Price £1,500,000
GUIDE PRICE £1,500,000 - £1,600,000 An impressive five bedroom detached family home positioned on an excellent plot in t...
Orpington Road, Chislehurst, BR7
4 Bedroom Detached House | Guide Price £1,500,000
GUIDE PRICE £1,500,000 - £1,600,000 A four bedroom detached character home with ample potential for expansion subject to...
The Chenies, Petts Wood, Orpington, BR6
5 Bedroom Detached House | Guide Price £1,550,000
GUIDE PRICE £1,550,000 - £1,600,000 A five bedroom detached house full of charm and character and built by the master bu...
5 Bedroom Detached House | Guide Price £1,550,000
GUIDE PRICE £1,550,000 - £1,600,000 A five bedroom detached house full of charm and character and built by the master bu...
Southborough Road, Bickley, Bromley, BR1
5 Bedroom Detached House | Guide Price £1,600,000
GUIDE PRICE £1,600,000 - £1,700,000 A stunningly presented five bedroom detached Edwardian house which has been sympathe...
How much is your home worth?
Use our short form to request a valuation of your property.
Request a Valuation

