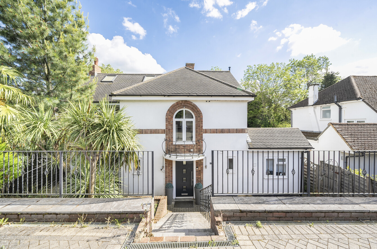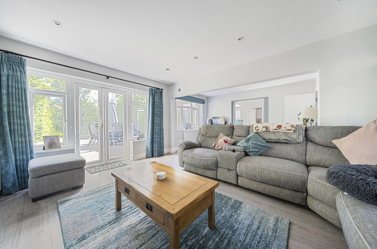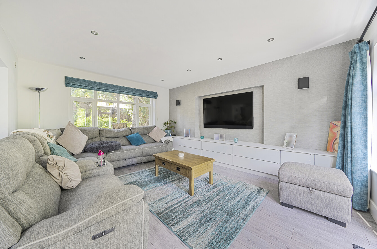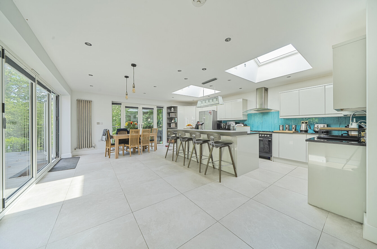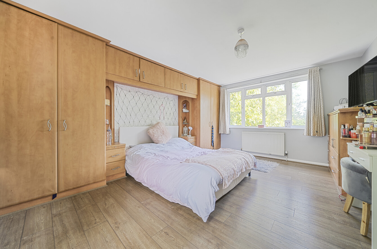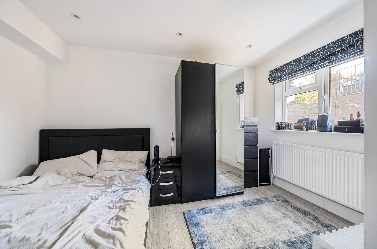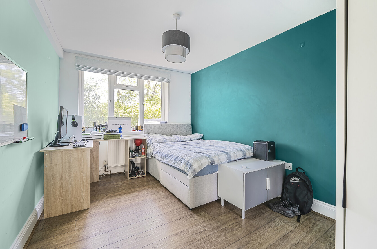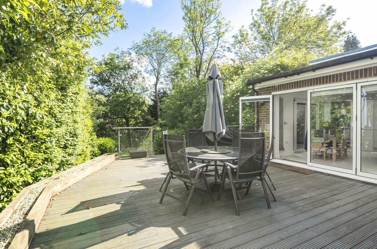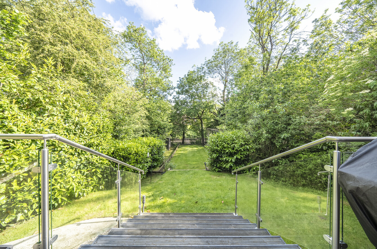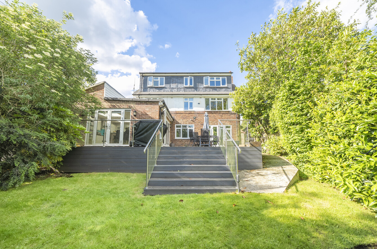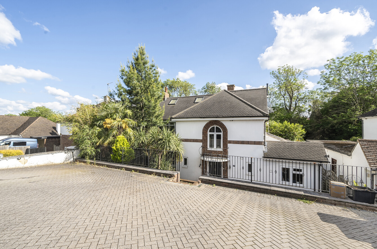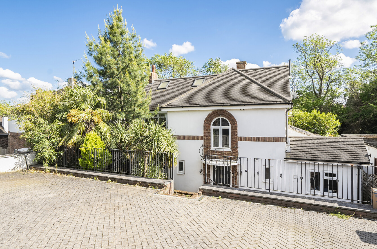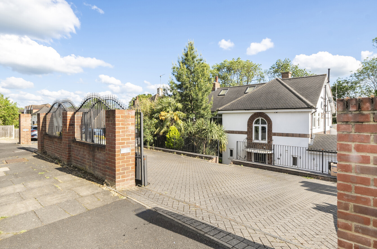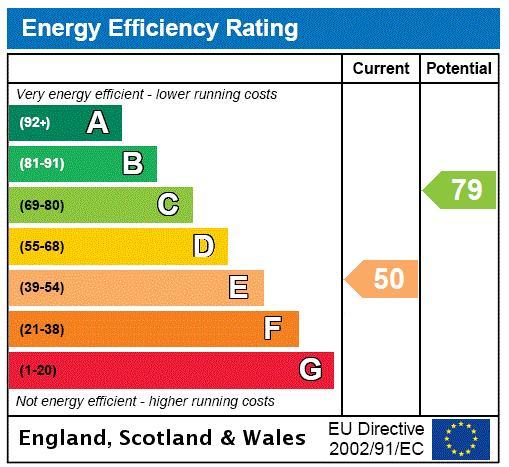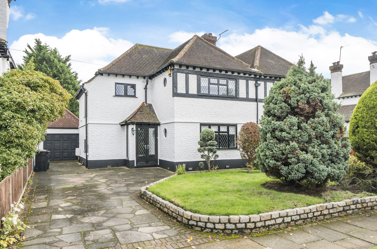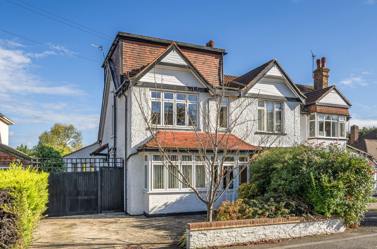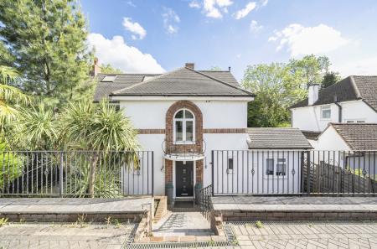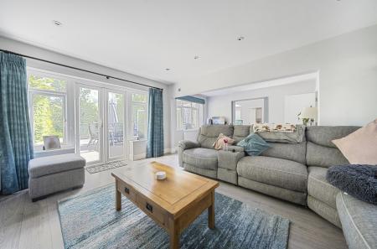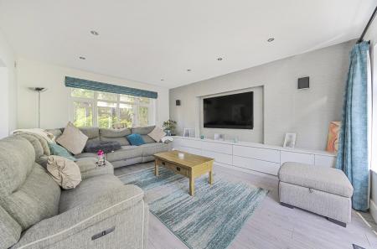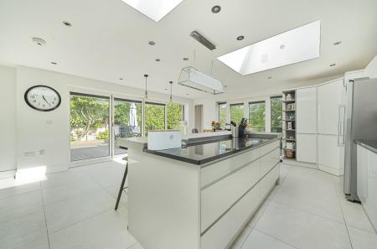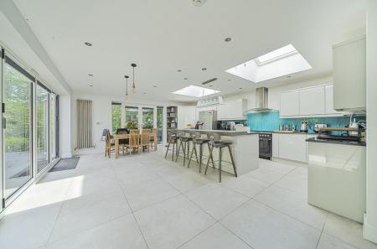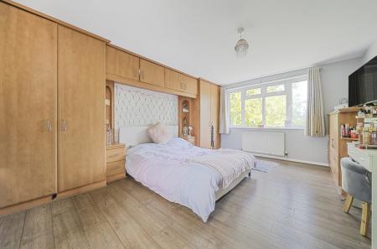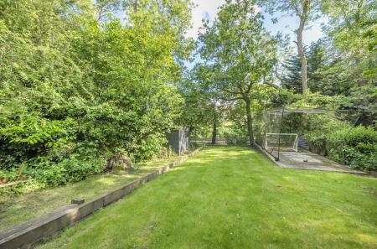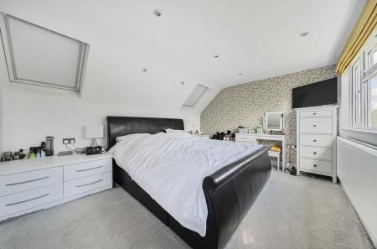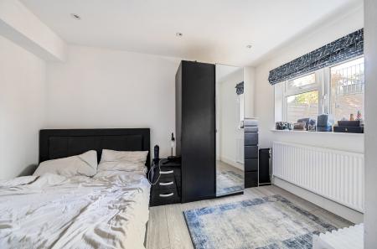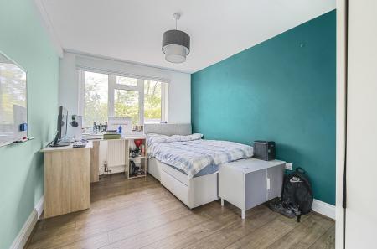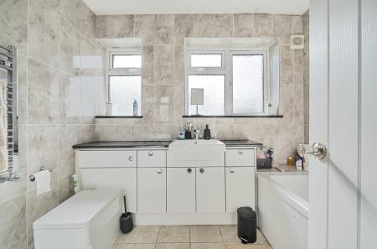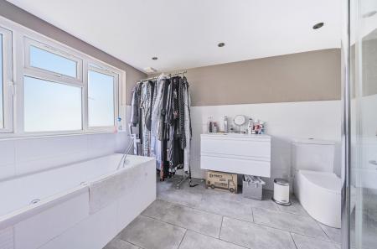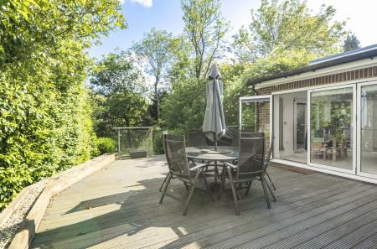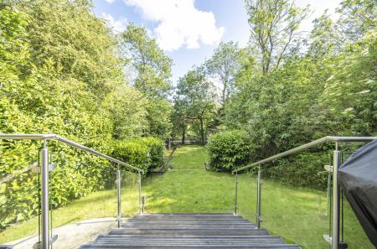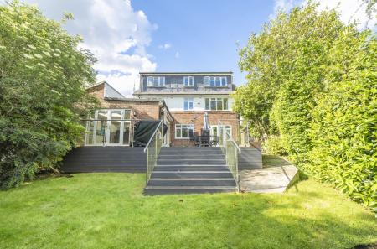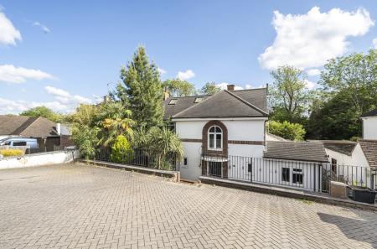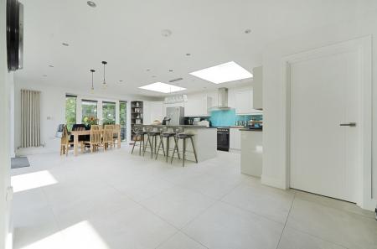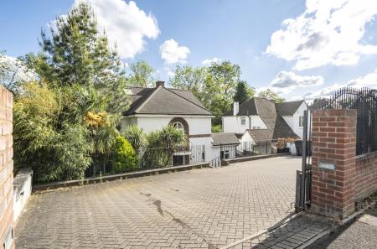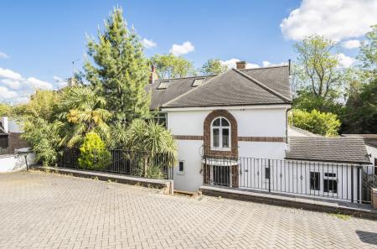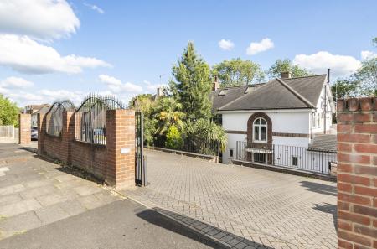- Extended 4 bed detached house
- Beautifully presented
- Popular location
- Versatile accommodation
4 Bedroom Detached House for sale in Chislehurst
CHAIN FREE
Situated in the ever popular Kevington Drive is this extended and beautifully presented four bedroom detached family home offering versatile accommodation over three floors.
The ground floor comprises the hallway with two storage cupboards, a downstairs cloakroom and access to bedroom four which also benefits from an ensuite shower room. The bright and spacious sitting room is double aspect with windows to the front and overlooking the rear garden as well as French doors that lead out to the patio area. From here pocket sliding doors open into the stunning kitchen/dining room which is flooded with light from the skylights and the bi-fold doors which open on to the decked patio, as well as further double doors to the side. The kitchen is bright and modern with an array of high gloss fitted wall and base units and a feature island. The utility room is also accessed from here.
A dog leg staircase leads to the first floor where there are two generously proportioned bedrooms, one with fitted wardrobes, plus an office. The family bathroom can also be found on this floor. A further staircase gives access to the second floor master suite incorporating a spacious bedroom area plus a four piece en-suite bathroom.
Externally, the rear garden measures approximately 125ft x 50ft and is mainly laid to lawn and secluded by a variety of mature shrubs, trees and bushes. To the immediate rear of the property is a decked patio area with decking steps leading down to the lawn. The property is approached via a gated driveway at road level providing parking for two/three cars with steps leading down to the front entrance. There is access along the side of the property to the rear garden.
The location remains ideal, offering access to both St Mary Cray and Petts Wood mainline stations with services to many London termini as well as an array of popular shops, cafes and restaurants in both Petts Wood and Royal Parade in Chislehurst. National Trust Woodlands can also be found close by.
We would strongly recommend an internal viewing to fully appreciate all this family home has to offer.
The vendor has advised that the Broadband supply is cable FTTP (200 mbps) and the water supply is metered.
Important information
This is a Freehold property.
Property Ref: 515515_CHI180029
Similar Properties
Vanburgh Close, Orpington, BR6
5 Bedroom Semi-Detached House | Guide Price £900,000
GUIDE PRICE £900,000 - £950,000 A stunning extended and refurbished semi-detached family home offering luxury living in...
Ladywood Avenue, Petts Wood, BR5
3 Bedroom Semi-Detached House | Guide Price £900,000
GUIDE PRICE £900,000 - £950,000Immaculate three bedroom semi-detached house boasting a substantial garden, off-street pa...
4 Bedroom Semi-Detached House | From £900,000
GUIDE PRICE £900,000 - £950,000 jdm are delighted to present this Chain Free,1930s four bedroom semi-detached house whic...
Poverest Road, Petts Wood, BR5
4 Bedroom Detached House | £920,000
CHAIN FREE - Noel Rees style detached house. The accommodation includes four bedrooms, two reception rooms and a conserv...
Princes Avenue, Petts Wood, Orpington, BR5
4 Bedroom Semi-Detached House | Guide Price £925,000
GUIDE PRICE - £925,000 - £950,000 This charming four double bedroom semi-detached family home is situated in a sought-af...
Beaumont Road, Petts Wood, BR5
4 Bedroom Semi-Detached House | Guide Price £925,000
GUIDE PRICE - £925,000 - £950,000Extended, four bedroom Edwardian semi-detached family home, perfectly located for Petts...
How much is your home worth?
Use our short form to request a valuation of your property.
Request a Valuation

