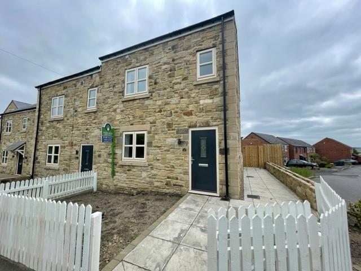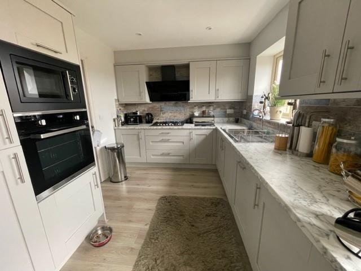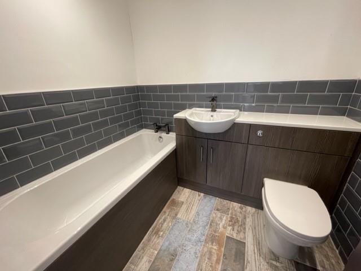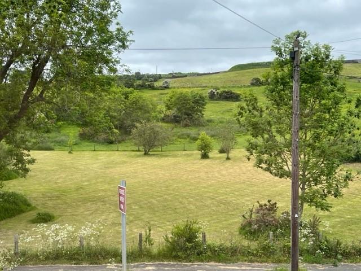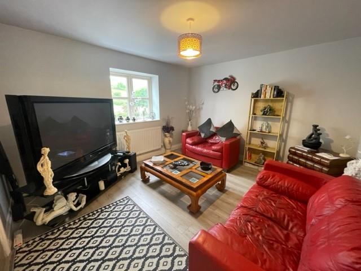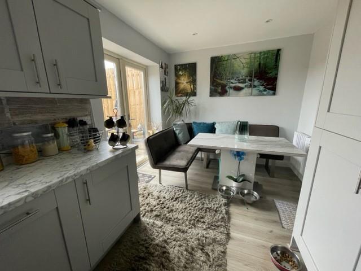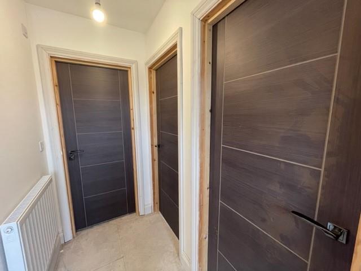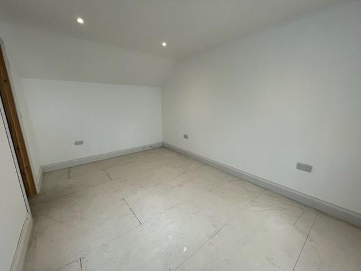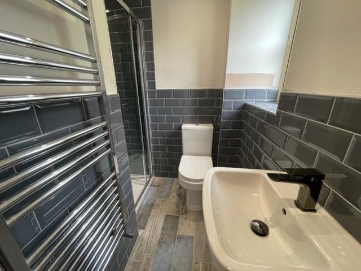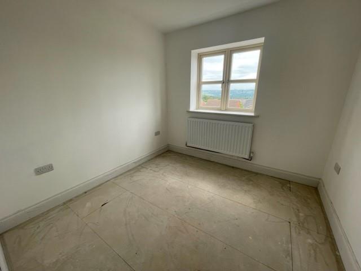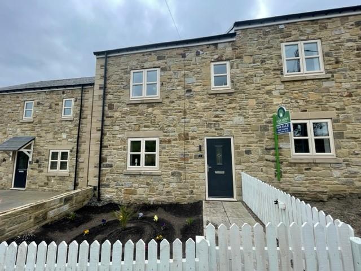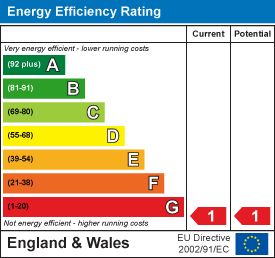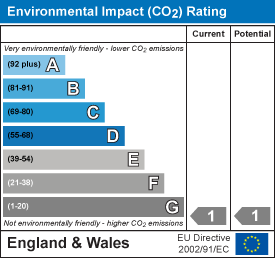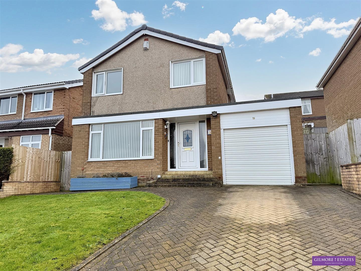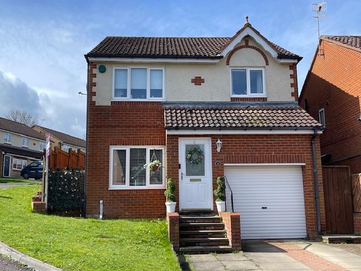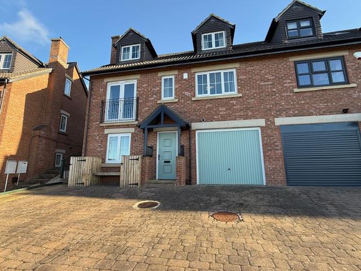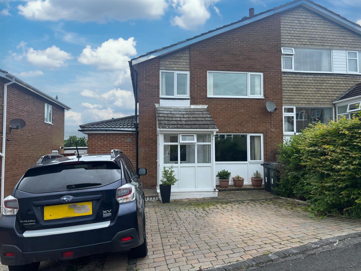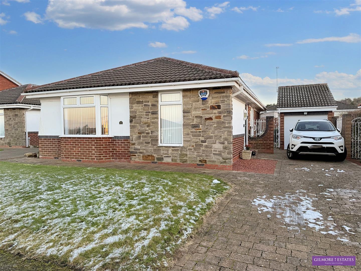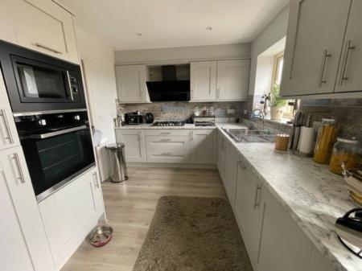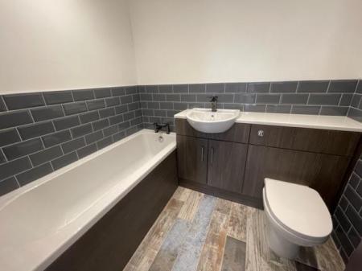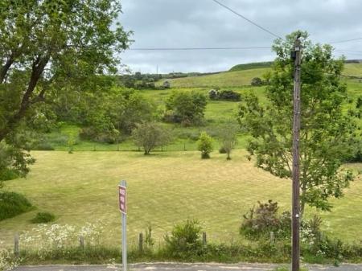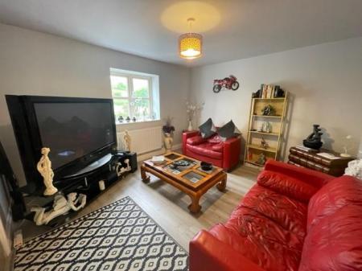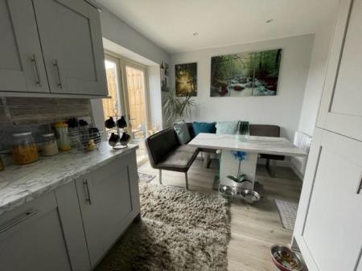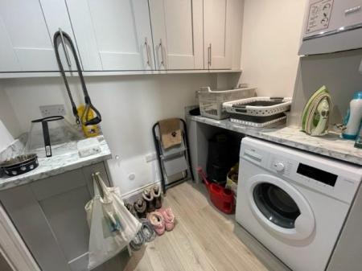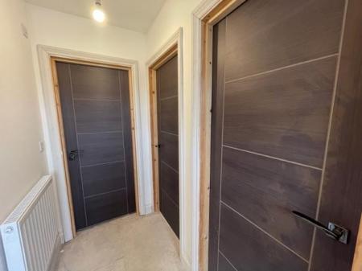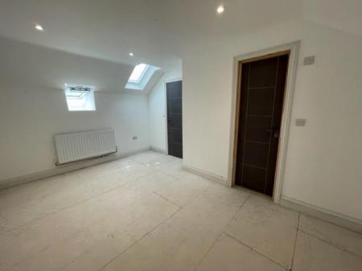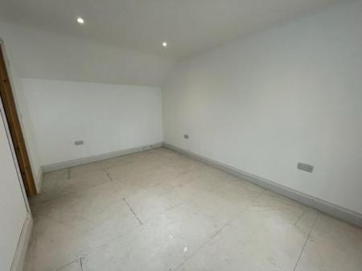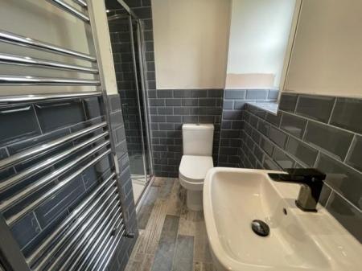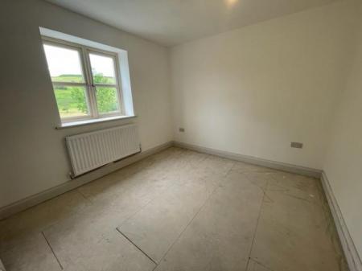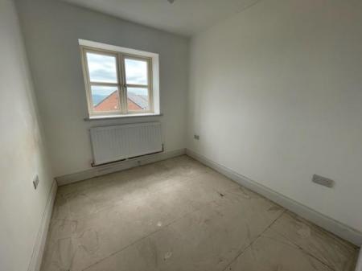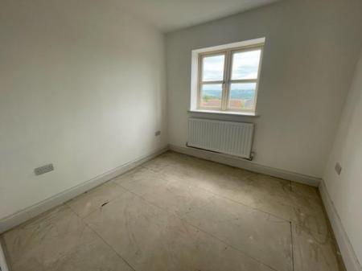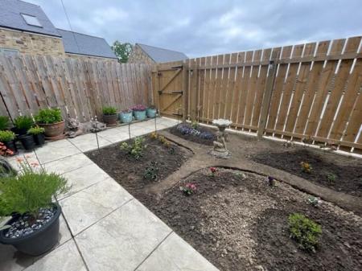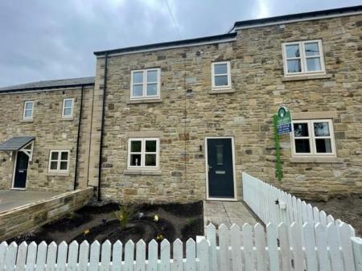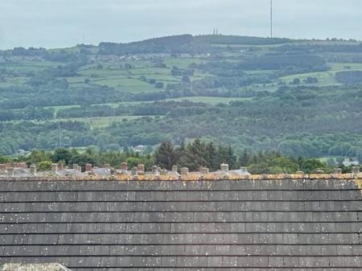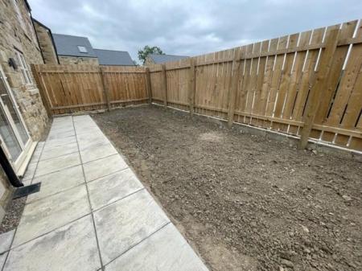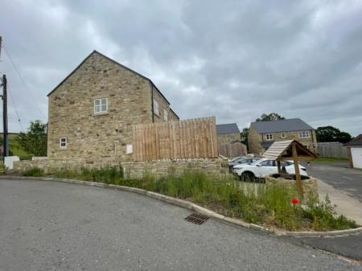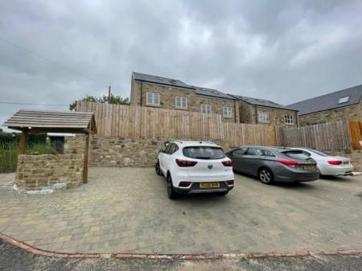- NEW BUILD DEVELOPMENT
- STONE SEMI DETACHED
- FOUR BEDROOMS
- THREE BATHROOMS
- KITCHEN & UTILITY ROOM
- CHOICE OF KITCHEN
- CHOICE OF FLOORING
- AVAILABLE TO VIEW IMMEDIATLY
4 Bedroom Semi-Detached House for sale in Chopwell
****NEW BUILD****STONE SEMI DETACHED****FOUR BEDROOMS***THREE BATHROOMS***KITCHEN & UTILITY ROOM***GREAT LOCATION***CHOICE OF KITCHEN***CHOICE OF FLOORING*******LARGE SPACIOUS FAMILY ACCOMMODATION***REAR GARDEN***DRIVEWAY PARKING***STUNNING PROPERTY MUST BE VIEWED TO APPRECIATE***COUNTRY VIEWS****
This incredibly spacious four bedroom stone built semi detached house allows the purchaser to chose their own kitchen and flooring to be fitted before completion.
Viewings are to commence immediately.
CALCULATE YOUR MORTGAGE PAYMENTS HERE:
https://dsly.co/fRNqleC
Entrance Hallway - 1.26 x 2.34 (4'1" x 7'8") - Composite entrance door to hallway, UPvc window to side aspect, central heating radiator and stairs to the first floor.
Lounge - 4.10 x 3.59 (13'5" x 11'9") - Upvc window to front aspect, two central heating system and under stairs cupboard
Wc - 0.97 x 1.49 (3'2" x 4'10") - White suite WC, wash hand basin, 1/2 tiled walls, extractor and chrome towel rail
Kitchen - 5.24 x 2.72 (17'2" x 8'11") - Upvc French doors to garden and Upvc window to rear aspect, wall mounted combi boiler, central heating radiator and inset spotlights, kitchen to be chosen by the buyer.
Utility Room - 1.60 x 2.11 (5'2" x 6'11") - Plumbed for washing machine, inset spotlights and extractor fan, units to be decided by the buyer
First Floor Landing - 3.24 x 3.53 (10'7" x 11'6") - Upvc window to side aspect. central heating radiator, linen cupboard and stairs to second floor.
Bedroom - 2.82 x 2.39 (9'3" x 7'10") - Upvc window to rear aspect with views and central heating radiator
Bedroom - 2.74 x 2.84 (8'11" x 9'3") - Upvc window to rear with views and central heating radiator.
Bedroom - 4.36 x 3.14 (14'3" x 10'3") - Upvc window to front aspect with views, central heating radiator.
Ensuite - 2.08 x 1.97 (6'9" x 6'5") - Shower cubicle, WC, pedestal wash hand basin, 1/2 tiled walls, inset spotlights, extractor fan and Upvc window to front aspect.
Bathroom - 2.10 x 1.85 (6'10" x 6'0") - White suite comprising of bath, WC and wash hand basin set into vanity unit, chrome towel rail, 1/2 tiled walls, inset spotlights and extractor fan.
Second Floor Landing - 1.83 x 1.86 (6'0" x 6'1") - Large storage cupboard
Bedroom - 3.28 x 4.47 (10'9" x 14'7") - Double glazed Velux window to rear aspect with views, central heating radiator, inset spotlights.
Ensuite - 1.30 x 2.48 (4'3" x 8'1") - Shower cubicle, WC, pedestal wash hand basin, 1/2 tiled walls, extractor fan, inset spotlights, chrome towel rail.
Gardens - Garden to front aspect and enclosed south facing garden to the rear.
Parking - Block paved off street parking to the rear of the property
Property Ref: 985222_31626575
Similar Properties
3 Bedroom Semi-Detached House | £225,000
****EXTENDED SEMI DETACHED HOUSE**** CUL DE SAC LOCATION *** LARGE DINING KITCHEN **** SPACIOUS LOUNGE **** STUDY *** TH...
3 Bedroom Detached House | Offers Over £225,000
*** THREE BEDROOMS *** DETACHED HOUSE *** GAS CENTRAL HEATING *****DOUBLE GLAZED WINDOWS *** GARAGE & DRIVEWAY PARKING *...
3 Bedroom Detached House | £220,000
***** DETACHED HOUSE **** THREE BEDROOMS ***** TWO RECEPTION ROOMS ***** ENSUITE SHOWER ROOM **** ATTACHED GARAGE *****...
4 Bedroom Terraced House | £249,950
** FOUR BEDROOMS *** TOWNHOUSE **** TWO ENSUITE SHOWER ROOMS *** STUNNING VIEWS **GAS CENTRAL HEATING*** DOUBLE GLAZED W...
4 Bedroom Semi-Detached House | £255,000
*** FOUR BEDROOMS *** SEMI-DETACHED HOUSE *** GAS CENTRAL HEATING *** DOUBLE GLAZING*** UTILITY ROOM *** DINING KITCHEN...
3 Bedroom Detached Bungalow | £315,000
Situated in Moss Crescent, Kepier Chare, this delightful three-bedroom detached bungalow offers a perfect blend of comfo...
How much is your home worth?
Use our short form to request a valuation of your property.
Request a Valuation

