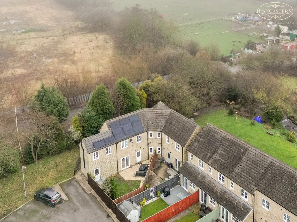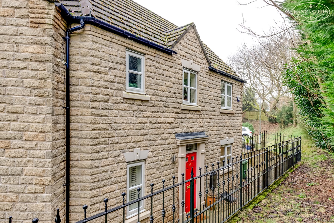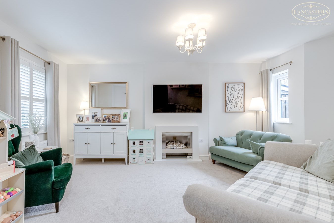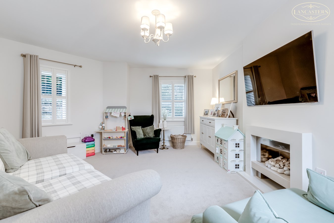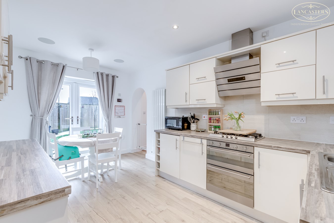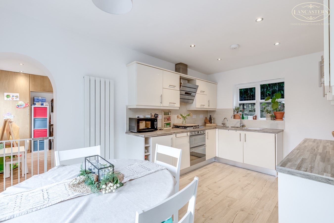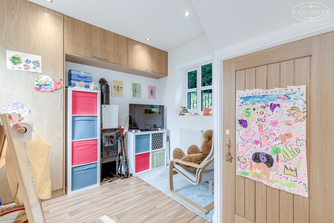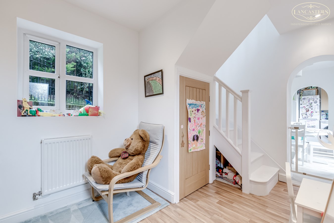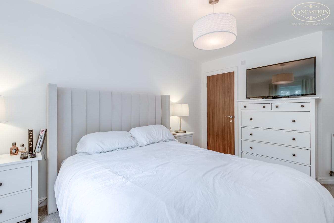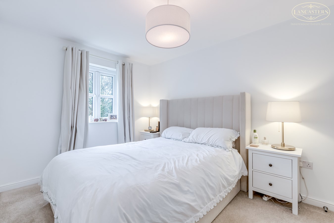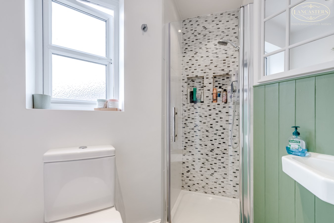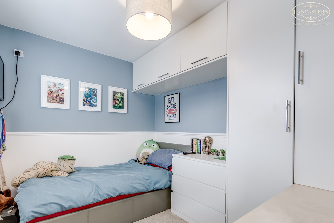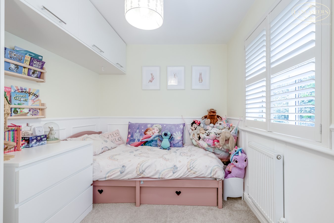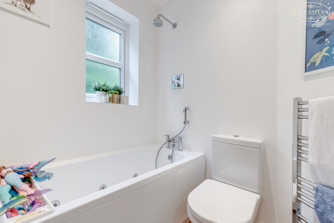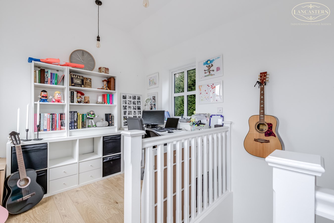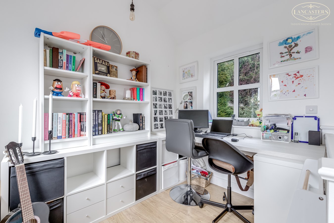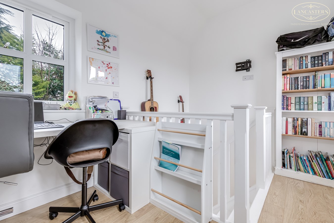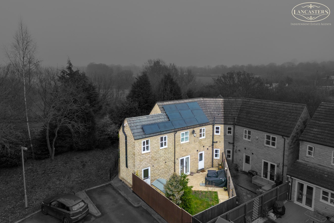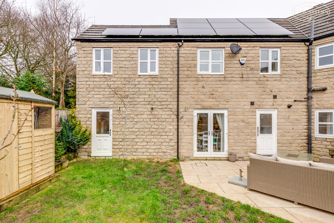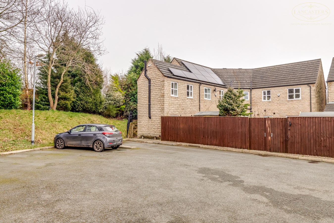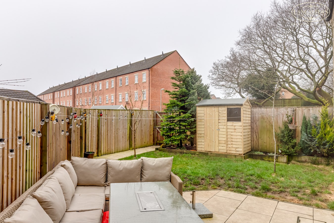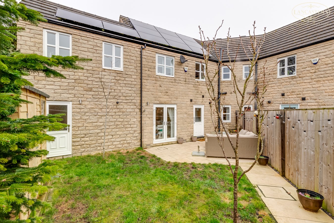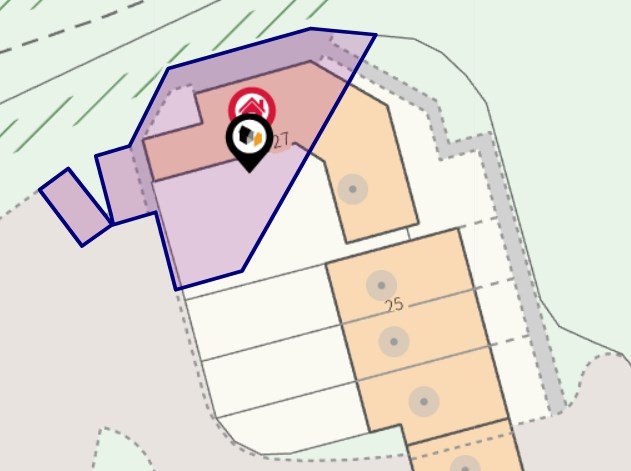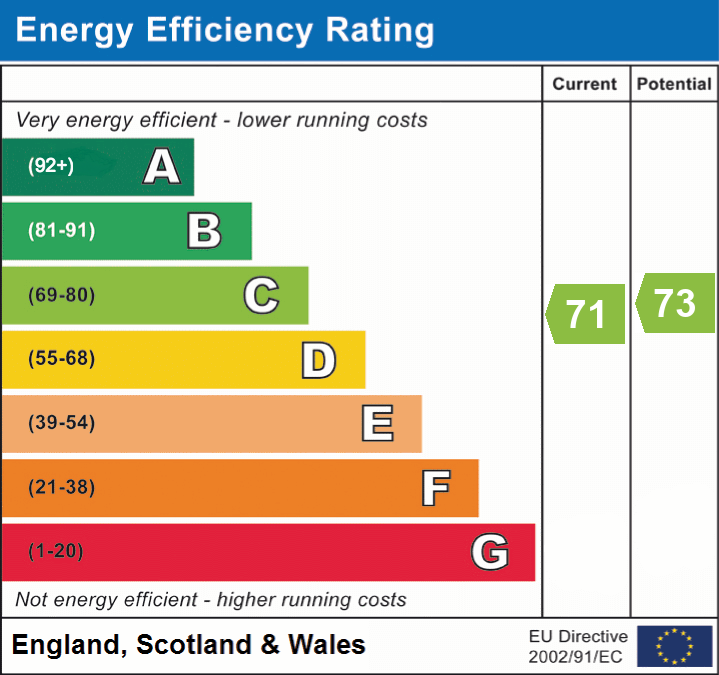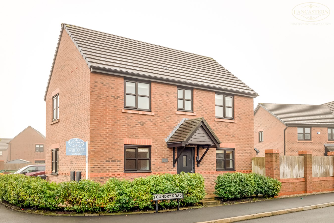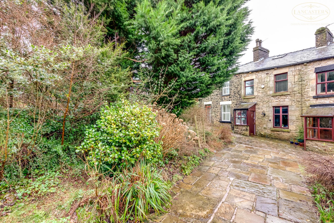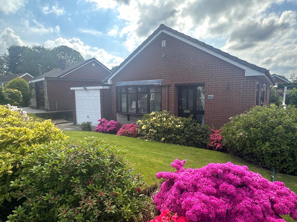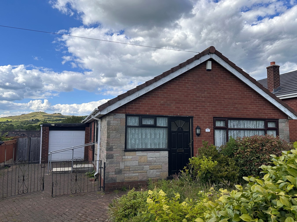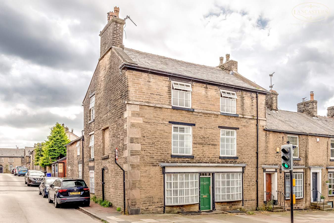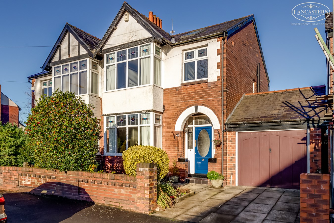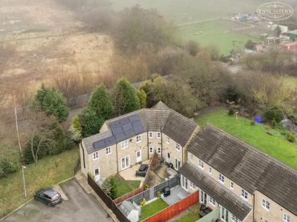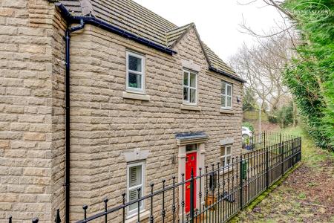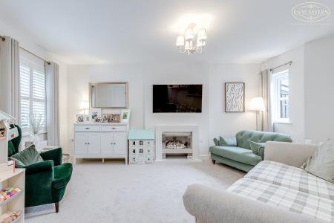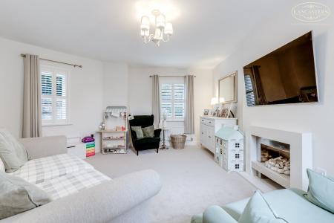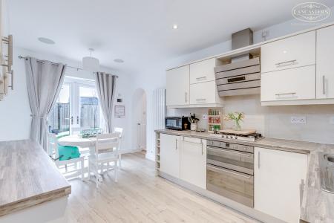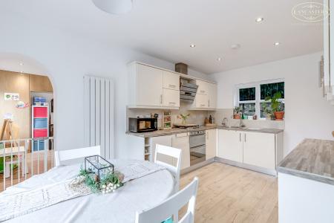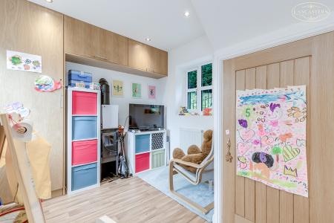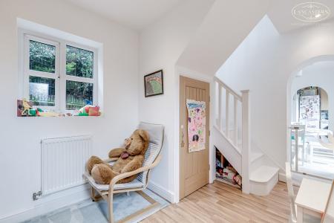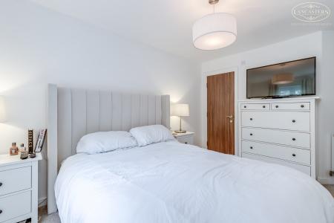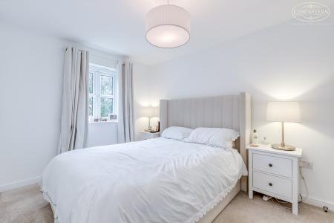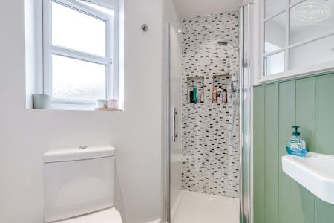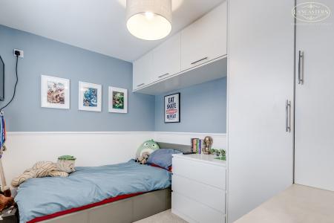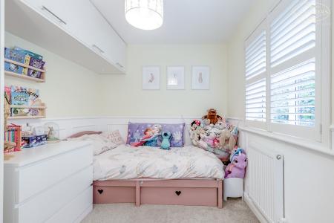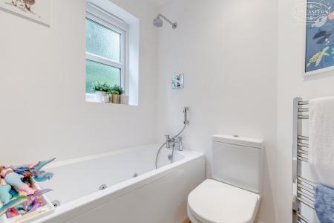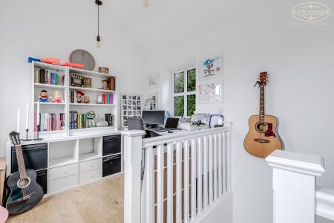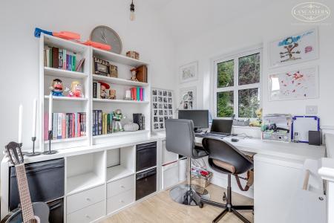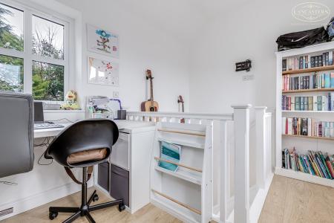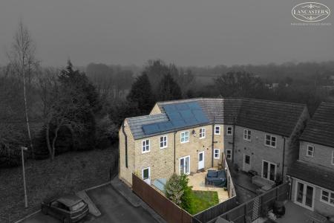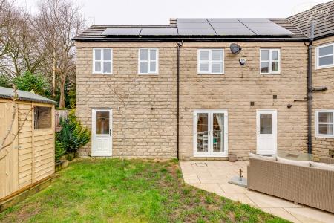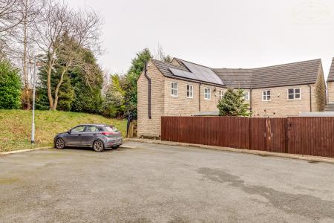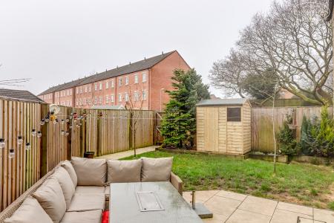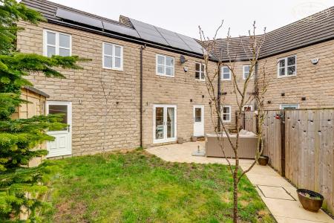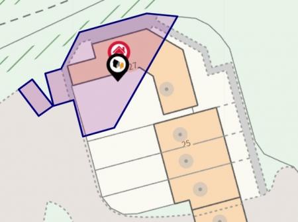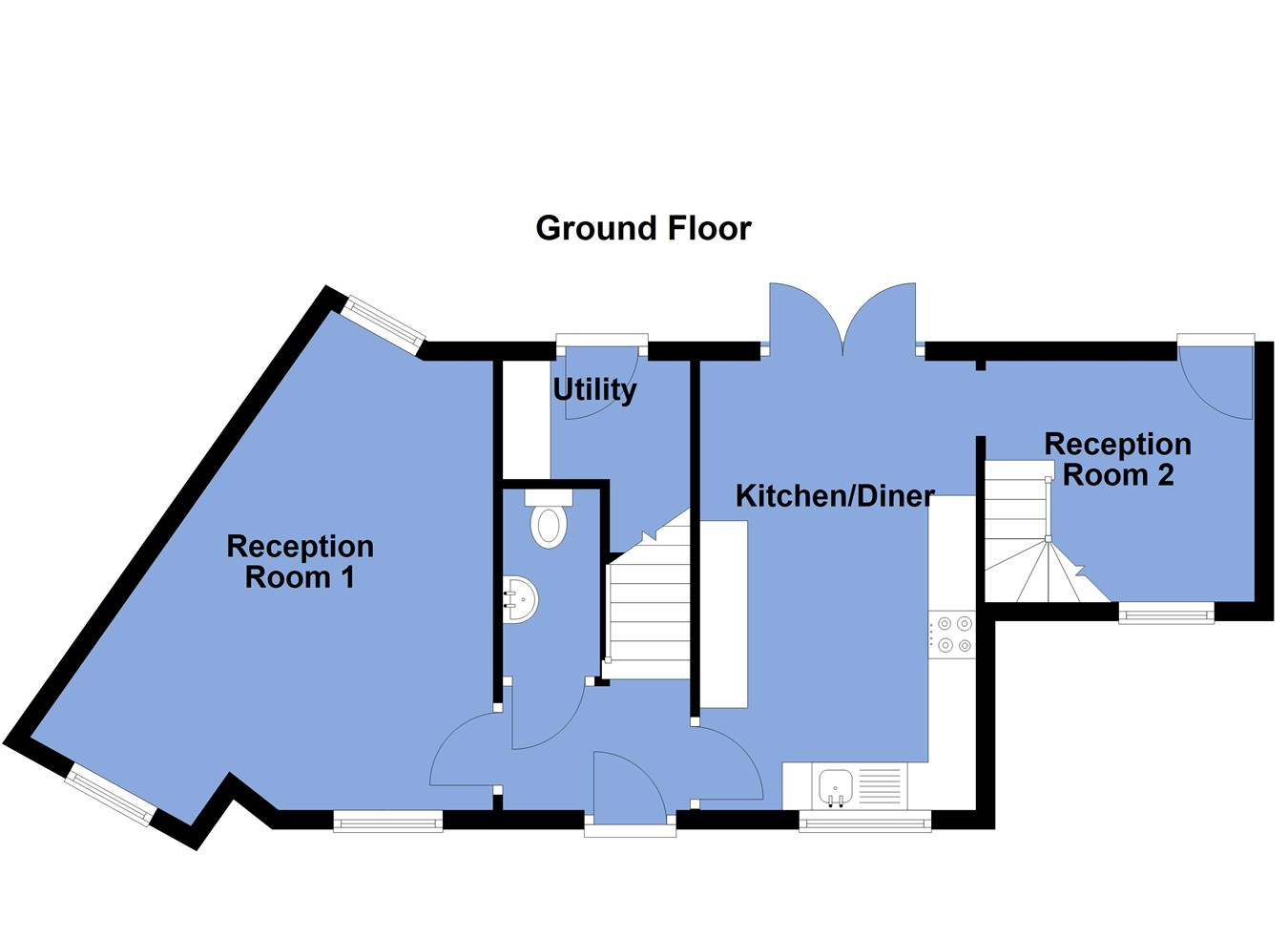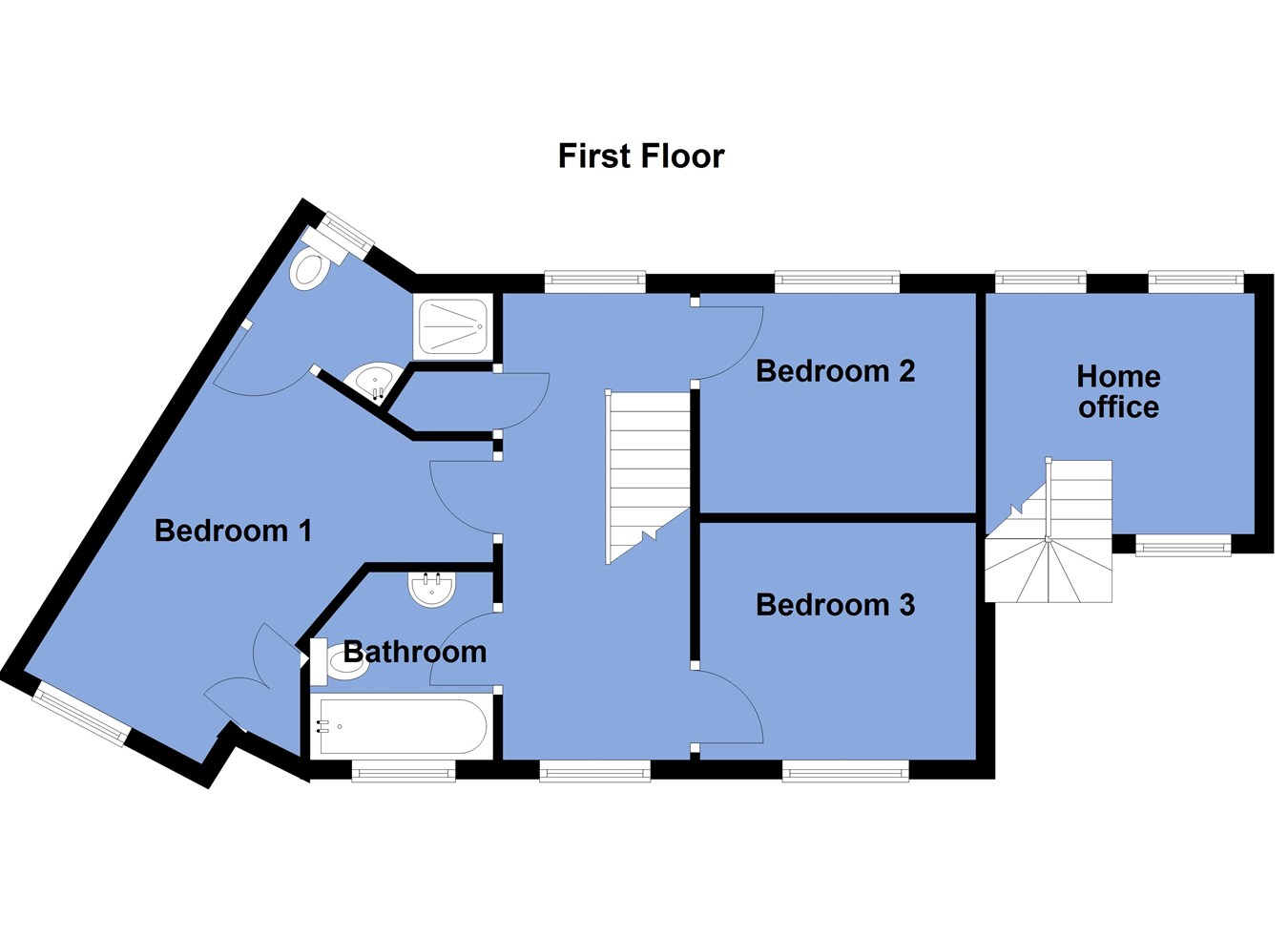- Extended to include an annex style area with private aspect, ideal as a home office or teenage suite
- Tucked away position provides excellent privacy
- Allocated car parking plus enclosed rear garden and additional garden area to the front
- Just over 1 mile to mainline train link
- 2.5 miles to motorway junction
- Impressive location surrounded by countryside and also benefiting from convenient access into a commercial town centre
- Dining kitchen with separate utility
- Master bedroom includes ensuite
- Chorley benefits from a number of popular secondary schools
- Close to stretch of Leeds Liverpool Canal
3 Bedroom Semi-Detached House for sale in Chorley
This home offers much more than first expected and includes excellent flexibility to its layout. Positioned within a modern development of a relatively modest size and highly regarded due to its excellent location. Upon entering the development, there is an impressive view of the surrounding countryside in addition to the entrance road running parallel with a stretch of the canal.
Many buyers would look to settle in the area to secure the convenient access to a popular commercial centre and excellent transport connections but also to enjoy the great access into the mass of open countryside. A simple glimpse at a satellite image perfectly illustrates this point. The mainline travel link is just over 1 mile away whilst the motorway link is around 2.5 miles away.
The home is tucked away in one of the most fringe positions within the development which brings with it a greater level of privacy than would otherwise be anticipated.
The extension would be ideal for those working from home and it is worthy of note this area has its own access door whilst being interconnected to the kitchen. Additional uses such as a bedroom or teenage style annexe would be ideal.
For those buyers looking for a property offering something a little different we feel this home will tick many boxes.
The property is Leasehold for a term of 999 years from 1st January 2007. The current Ground Rent is £250 and the Lease provides for a review period every 25 years. The next review is in 2032.
Council Tax is Band C - £1970
Ground FloorEntrance Hallway
6' 7" x 4' 2" (2.01m x 1.27m) Stairs to first floor landing
Reception Room 1
13' 1" x 17' 8" (3.99m x 5.38m) Three window.
Ground Floor WC
3' 3" x 6' 1" (0.99m x 1.85m) Tiled finish to the floor. Hand basin. WC.
Utility Area
6' 8" x 6' 5" (2.03m x 1.96m) Glass paneled door. Space for appliances including tall fridge freezer.
Kitchen Diner
9' 5" x 15' 5" (2.87m x 4.70m) Window to the front over the garden area. French doors to the garden. Wall and base units in a cream gloss. Integral gas hob plus oven and extractor, dishwasher. Hardwired CCTV and also audio system.
Reception Room 2
8' 3" (max) x 12' 6" (max) (2.51m x 3.81m) Window to the front. Glass paneled door to the rear. Fitted furniture. Log burner. Understairs store area.
First Floor
Landing Area
15' 5" x 6' 3" (4.70m x 1.91m) Window to the front and window to the rear. Good sized store. Loft access with fitted ladder, lighting and extensive boarding.
Bedroom 1
8' 8" x 12' 6" (not including the door recess) (2.64m x 3.81m) Window to the front. Fitted robes.
En-Suite Shower Room
Window to the rear. WC. Corner hand basin. Shower enclosure.
Bedroom 2
9' 7" x 7' 7" (2.92m x 2.31m) Rear window to the garden. Fitted bedroom furniture including overbed storage dressing table/work station.
Bedroom 3
9' 8" x 7' 6" (2.95m x 2.29m) Window to the front. Fitted bedroom furniture including overbed storage dressing table/work station
Bathroom
6' 5" (max) x 6' 3" (max) (1.96m x 1.91m) Window to the front. Hand basin on vanity unit. WC. Air jet bath.
Home Office
8' 4" x 12' 7" (2.54m x 3.84m)
Important Information
- This is a Leasehold property.
Property Ref: 48567_28684010
Similar Properties
Lancashire Way, Horwich, Bolton, BL6
3 Bedroom Detached House | £288,950
Available with vacant possession as of the early part of January 2025 and positioned in a generous corner plot. En suite...
Alfred Street, Egerton, Bolton, BL7
2 Bedroom Cottage | £285,000
A stone cottage, full of charm including off-road parking, garden and quality presentation throughout. Located in a priv...
Cambourne Drive, Ladybridge, Bolton, BL3
3 Bedroom Detached Bungalow | £280,000
A popular design of true bungalow located within a cul-de-sac, and on a well-regarded development. The design includes g...
The Strand, Horwich, Bolton, BL6
3 Bedroom Detached Bungalow | £299,950
**REDUCED** A large extended true bungalow located in a very popular address with views towards the hills from the rear....
Church Street, Horwich, Bolton, BL6
4 Bedroom End of Terrace House | £300,000
**REDUCED**A substantial and versatile home steeped in history and undoubtedly suited to those looking for a property of...
Welbeck Road, Heaton, Bolton, BL1
4 Bedroom Semi-Detached House | £315,000
A four bedroom and two individual reception room semi detached home including garage to the side and potential for furth...

Lancasters Independent Estate Agents (Horwich)
Horwich, Greater Manchester, BL6 7PJ
How much is your home worth?
Use our short form to request a valuation of your property.
Request a Valuation
