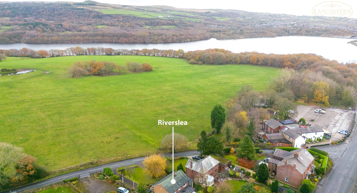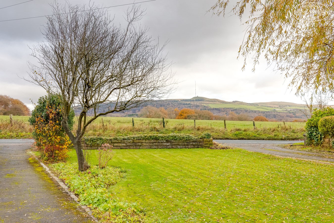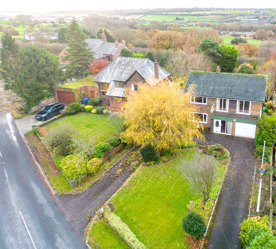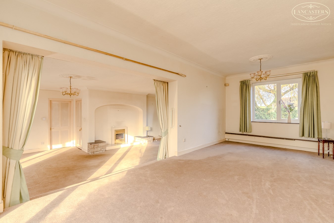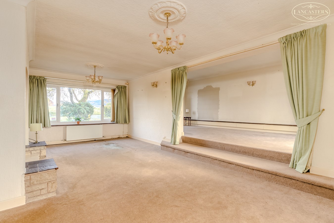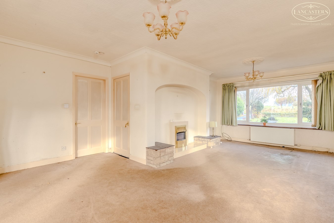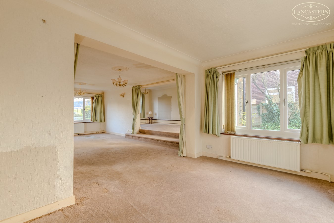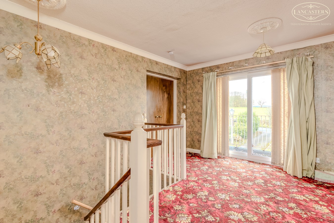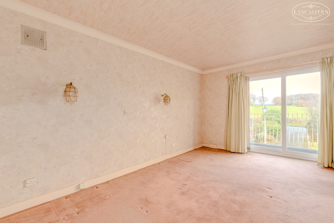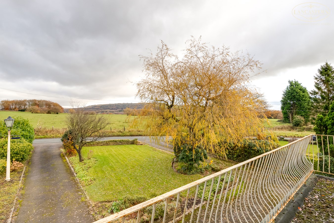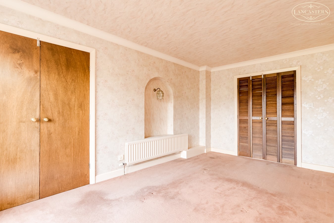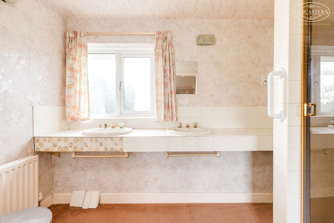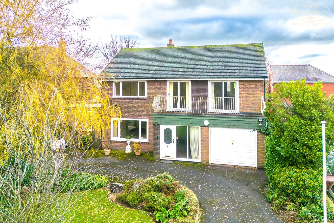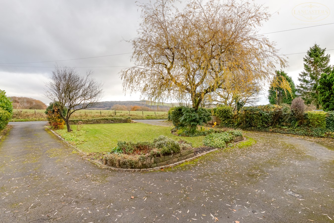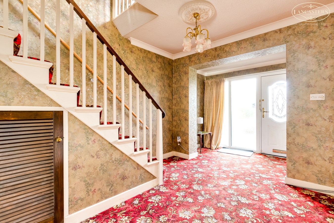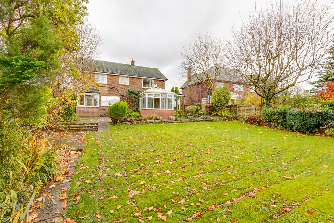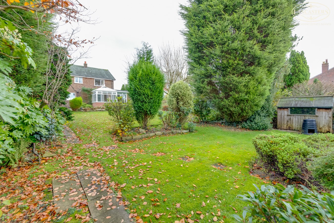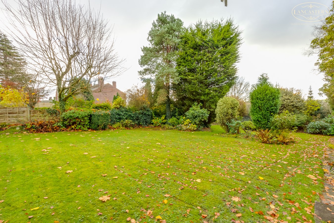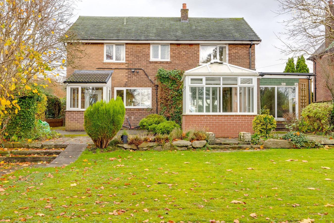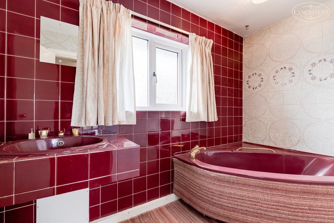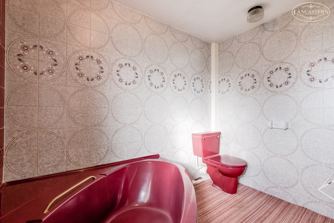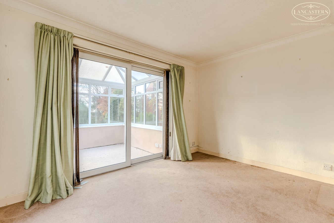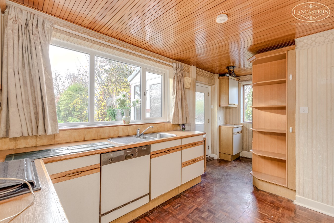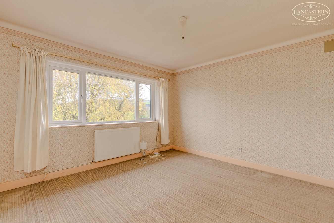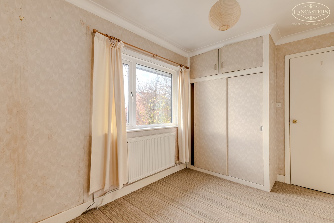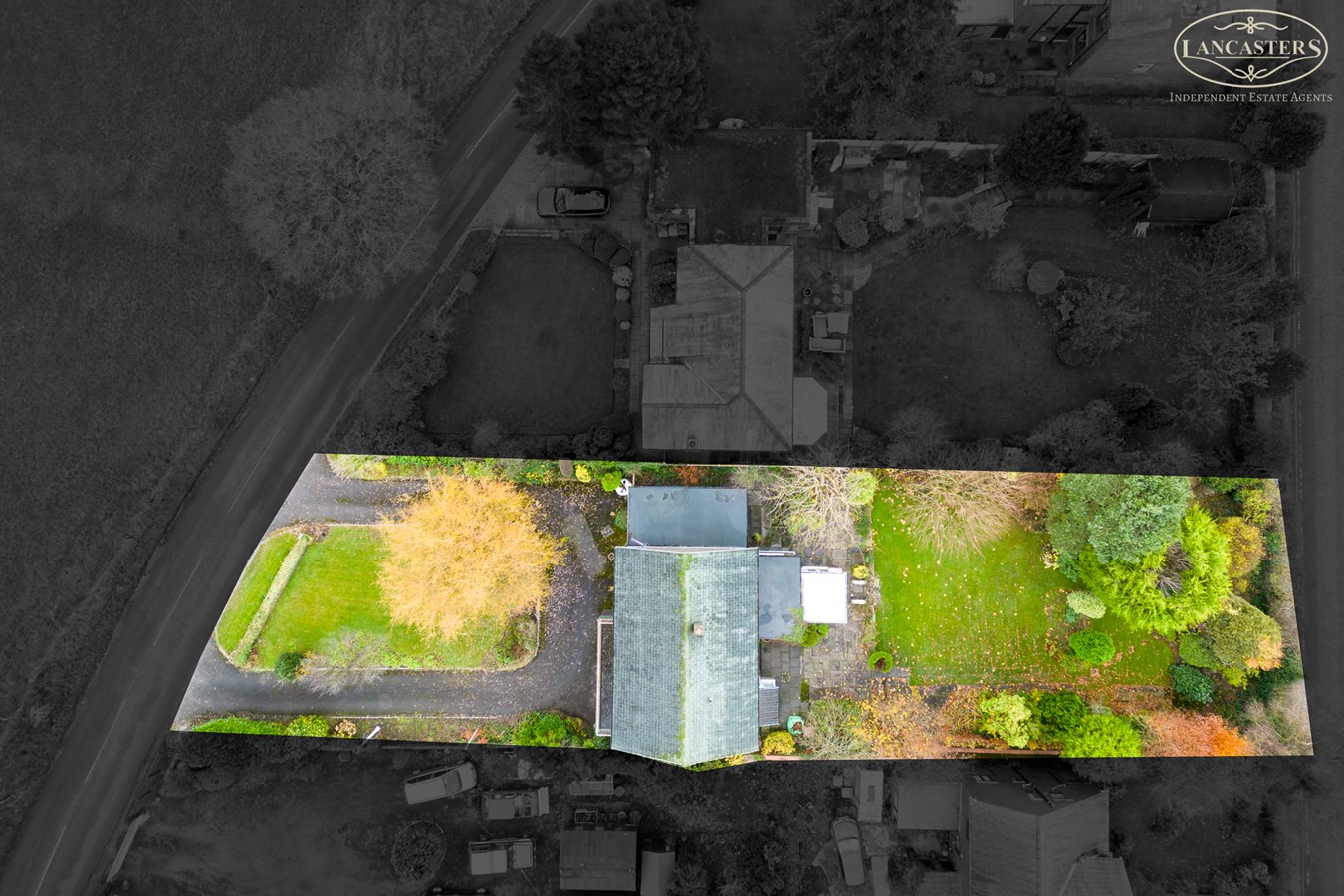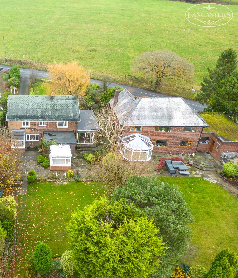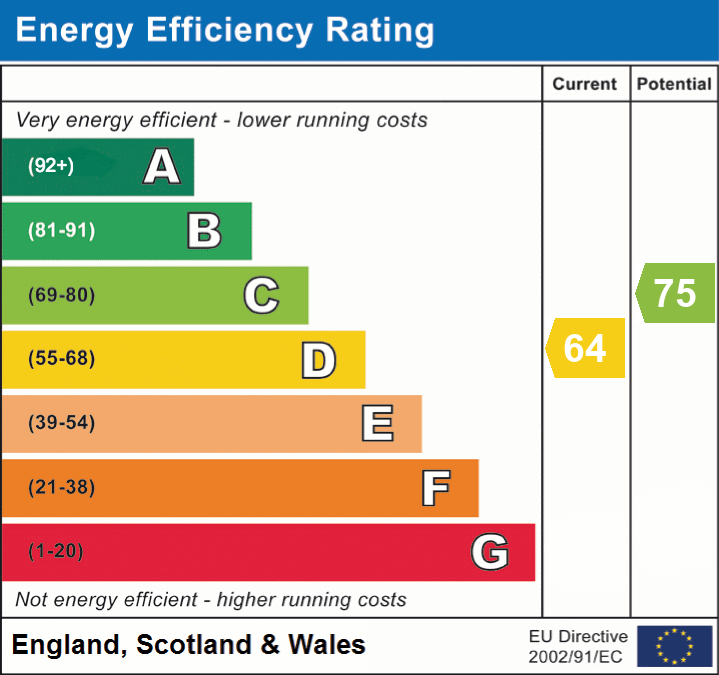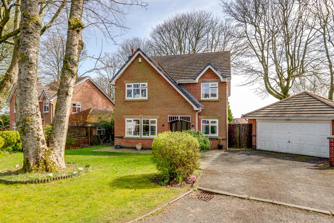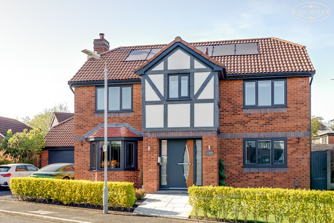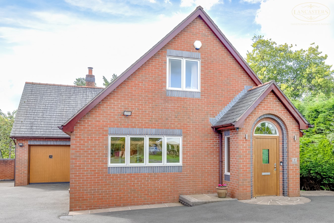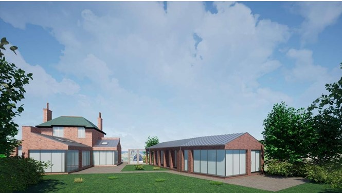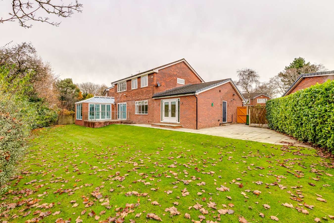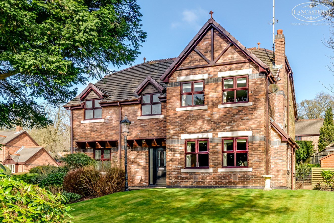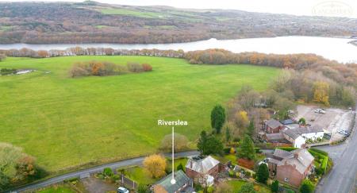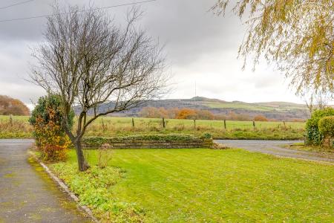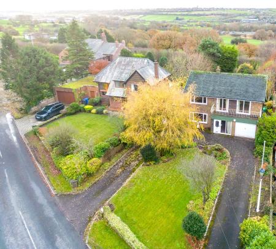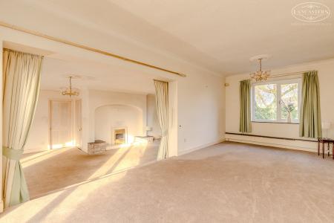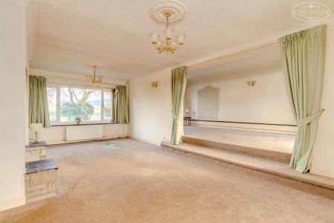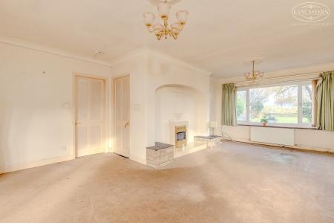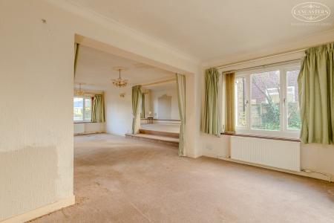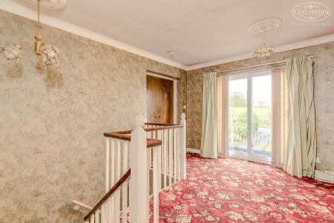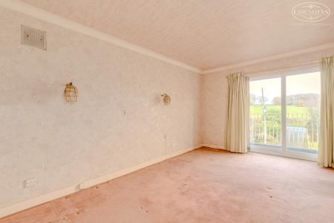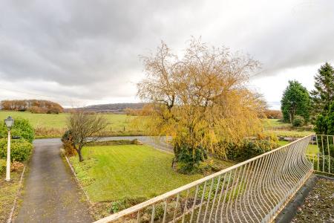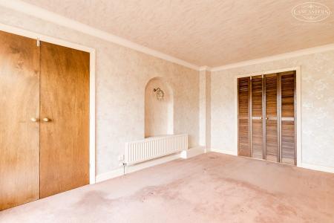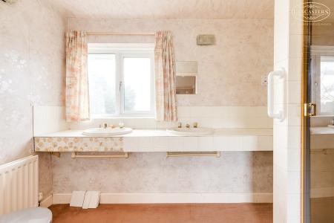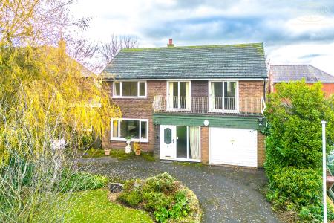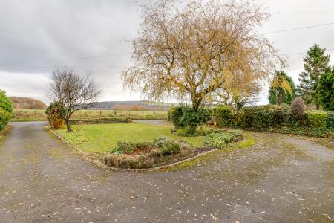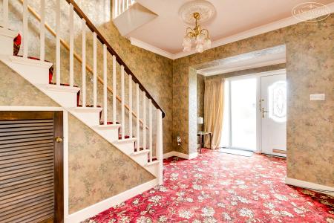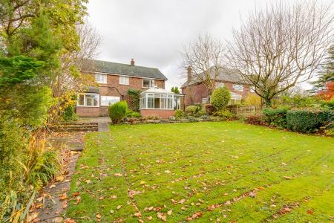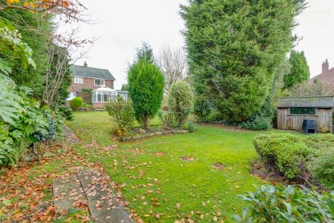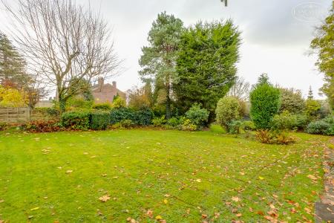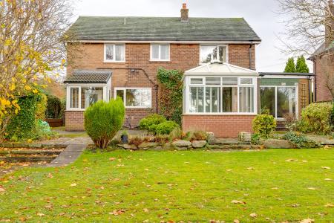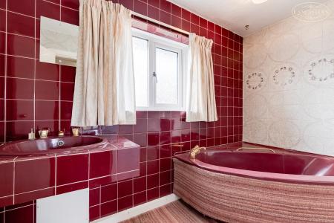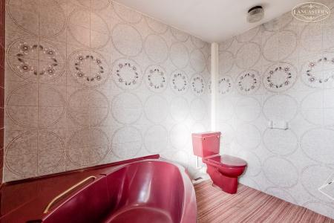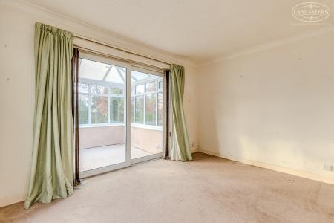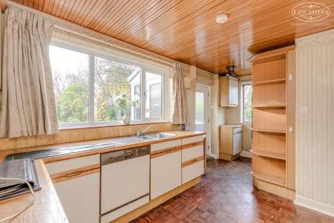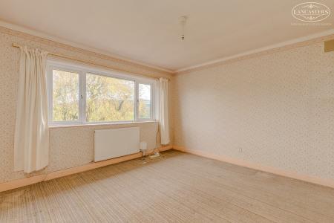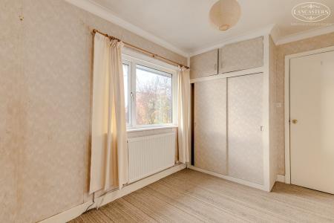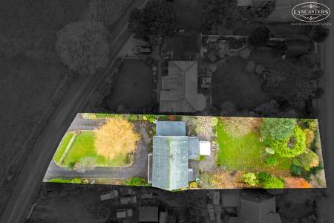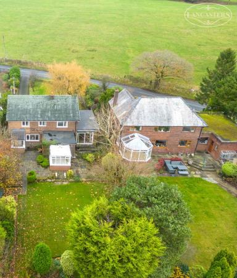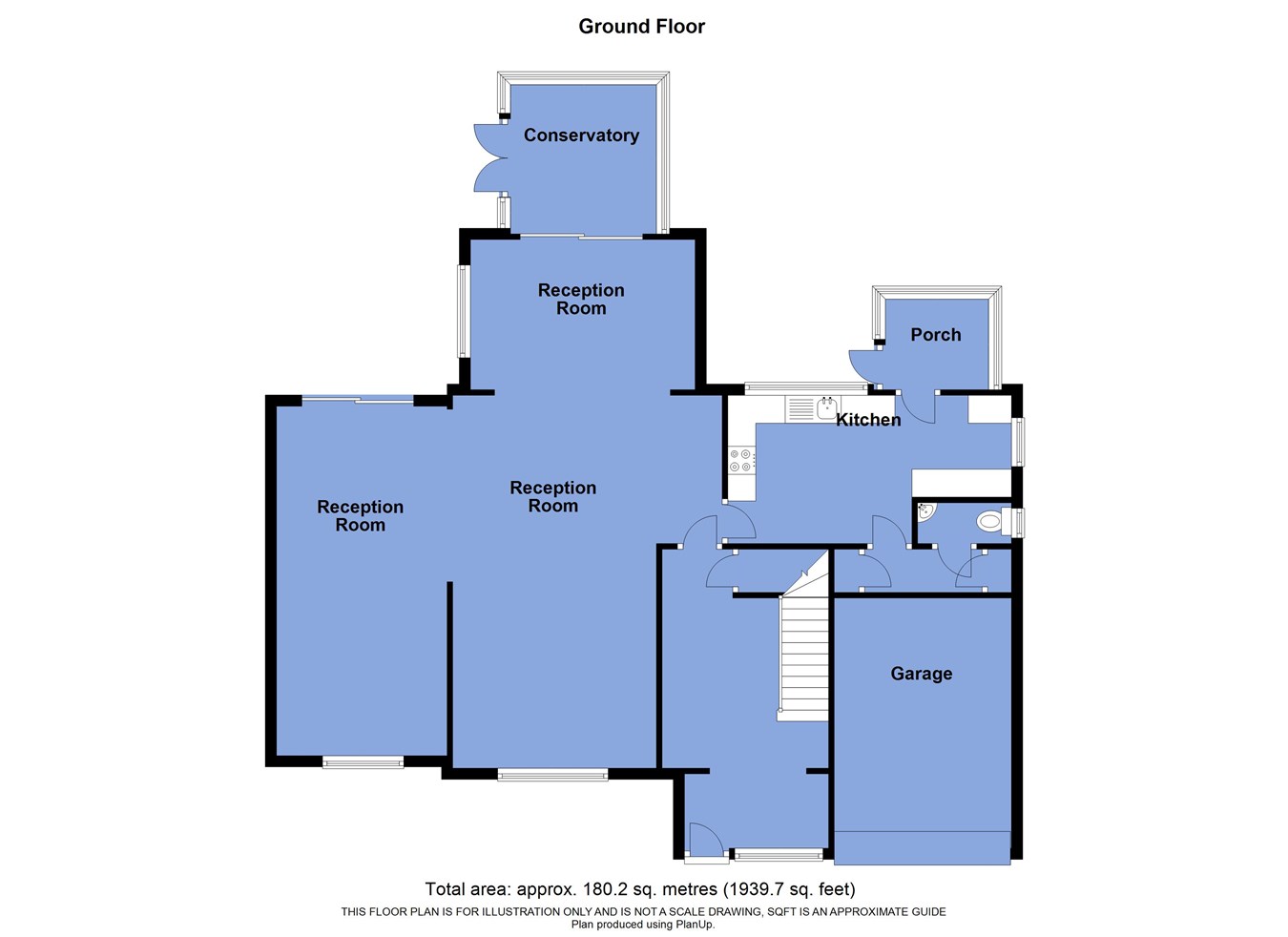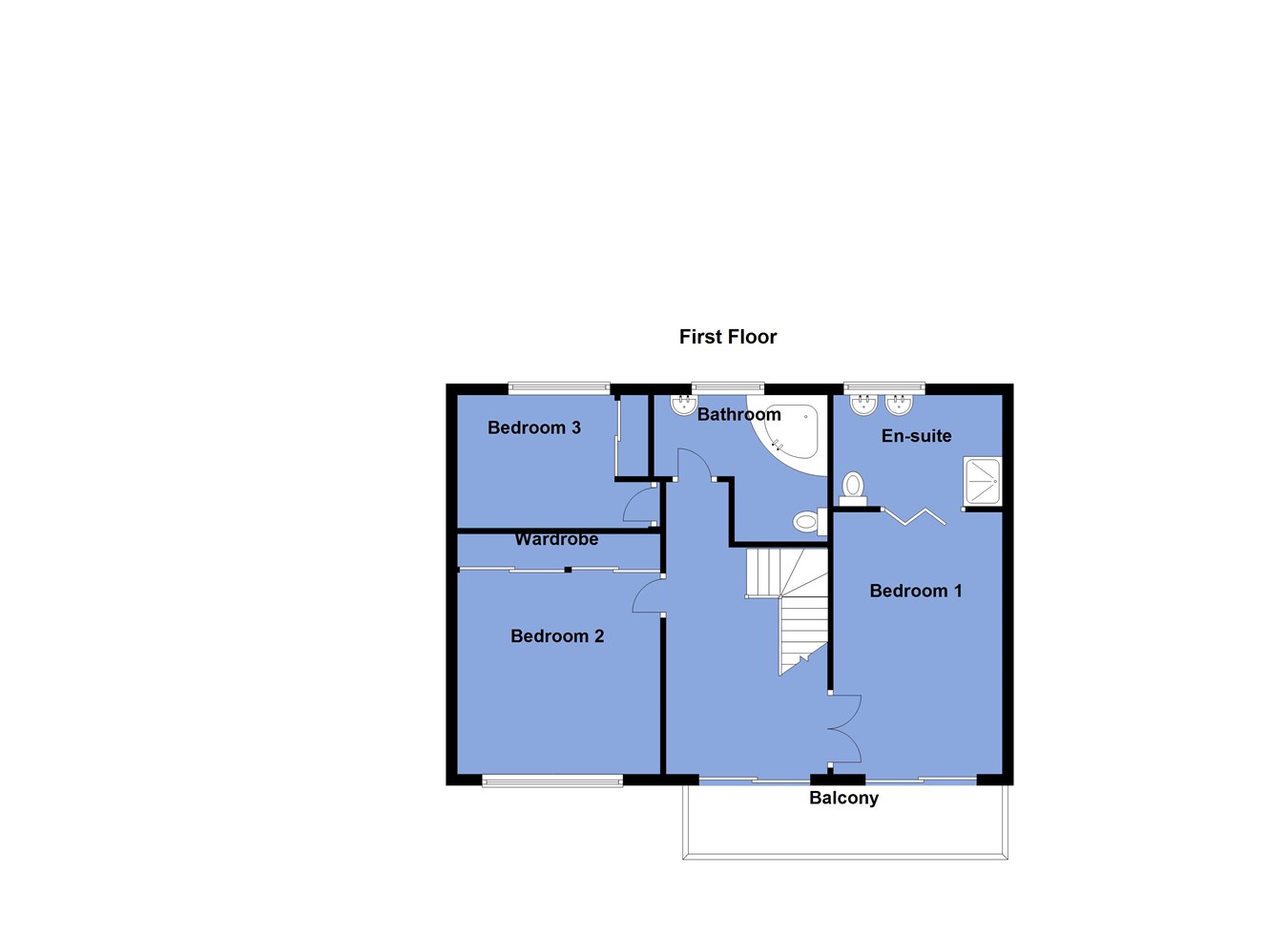- Individually designed and built
- Large front and rear gardens
- Views towards Rivington Pike to the front
- Train link 2.5 miles with connection into Manchester
- Motorway junction around 4 miles
- Great potential for further extension
- Internal garage
- Large horseshoe driveway, providing dual access and ample parking
- Great access into Rivington
3 Bedroom Detached House for sale in Chorley
An early viewing is recommended for this individually designed and built detached home. Homes within this immediate vicinity are seldom placed onto the open market. Riverslea has provided a happy home for the owners for many years so we would expect the home to appeal to those seeking a classic semi-rural location in which to create Riverslea as their forever home.
The core living areas enjoy generous proportions as do the first-floor bedrooms.
The master bedroom runs the full depth of the property with a balcony and open views at the front towards Rivington Pike. This bedroom also includes an ensuite. More broadly speaking, the design of the dwelling and position within the gardens offer great scope for further extension.
The house has been well maintained but needs some updating to be in line with modern taste so potential buyers should take this into account.
Riverslea would suit a growing family whilst the characteristics and location would also appeal to those downsizing from a larger property but wishing to retain a high calibre address and sizeable room proportions.
The sellers inform us that the property is Freehold
Council Tax Band F - £3,081
Ground FloorEntrance Hallway
8' 5" x 4' 3" (2.57m x 1.30m) Broadening into 9' 9" x 12' 9" (2.97m x 3.89m). Stairs to the first floor. Under stairs store. Access into reception room 1
Reception Room 1
Zone 1 : 11' 11" opening to 15' 11" (3.63m x 4.85m) x 22' 0" (6.71m) (max). Window to the front. Large feature fireplace. Views over the garden, the open fields beyond as well as the Pigeon Tower and hills.
Zone 2 : 8' 9" x 13' 0" (2.67m x 3.96m)
Conservatory
Plastered bottom half. No floor covering.
Reception Room 2
10' 0" x 20' 5" (3.05m x 6.22m) Views to the garden at the rear.
Kitchen
10' 9" x 8' 6" (3.28m x 2.59m) with a second area to the rear measuring 5' 10" x 5' 11" (1.78m x 1.80m) . Gable and rear windows. Rear windows have views over the garden and also an open aspect of hills in the distance beyond.
Inner Hallway
2' 9" x 7' 1" (0.84m x 2.16m) Electric meter and consumer unit. Electrics are dated.
WC
5' 5" x 2' 3" (1.65m x 0.69m) Gable window. WC. Hand basin.
Boiler Cupboard
2' 4" x 5' 6" (0.71m x 1.68m) Gas central heating combi boiler.
First Floor
Large Landing
16' 7" x 9' 0" (5.05m x 2.74m) Window to the front garden. Patio doors to balcony. Stunning views to the front.
Bedroom 1
9' 10" x 15' 8" (3.00m x 4.78m) Sliding patio doors onto the balcony. Stunning views.
En-Suite Shower Room
5' 11" x 9' 9" (1.80m x 2.97m) Shower cubicle. Twin hand basin. WC. Rear window to the garden and views beyond.
Bedroom 2
14' 1" x 11' 11" (4.29m x 3.63m) Front double. Super views.
Bedroom 3
7' 9" x 11' 5" (2.36m x 3.48m) To the rear. Rear window overlooking the garden and views beyond. Fitted wardrobes.
Family Bathroom
10' 2" (max) x 8' 7" (max) (3.10m x 2.62m) L-Shaped. WC. Corner bath. Hand basin in vanity unit. Rear window. Large loft access.
Outside
Garage
9' 10" x 14' 8" (3.00m x 4.47m) Side window. Up and over door.
Important Information
- This is a Freehold property.
Property Ref: 48567_26594797
Similar Properties
Markland Tops, Heaton, Bolton, BL1
4 Bedroom Detached House | £575,000
Positioned within an exclusive development and in close proximity to Markland Hill Primary School just off Albert Road W...
Parkway, Westhoughton, Bolton, BL5
4 Bedroom Detached House | £565,000
There are not enough superlatives to do this property justice. Our clients have recently completed an extensive modernis...
Greenleas, Lostock, Bolton, BL6
4 Bedroom Detached Bungalow | £550,000
REPRESENTING GREAT VALUE AND AVAILABLE WITH NO CHAIN. An individually designed and built detached property positioned wi...
Dryfield Lane, Rivington, Bolton, BL6
4 Bedroom Detached House | £635,000
** REDUCED ** A fantastic opportunity to acquire a detached home in an excellent plot which adjoins open fields and enjo...
Lowside Avenue, Lostock, Bolton, BL1
4 Bedroom Detached House | £650,000
An extremely well presented, large, extended detached home available with no chain. Very flexible accommodation includin...
Ravens Wood, Heaton, Bolton, BL1
5 Bedroom Detached House | £650,000
A large detached, freehold property, set within a prominent corner plot and including particularly versatile accommodati...

Lancasters Independent Estate Agents (Horwich)
Horwich, Greater Manchester, BL6 7PJ
How much is your home worth?
Use our short form to request a valuation of your property.
Request a Valuation
