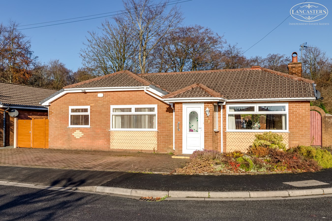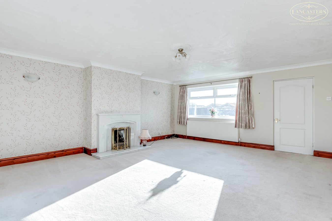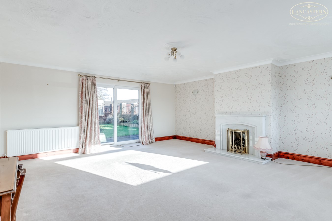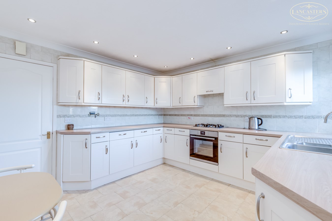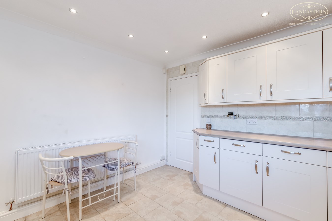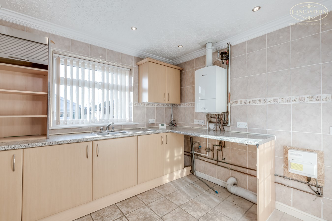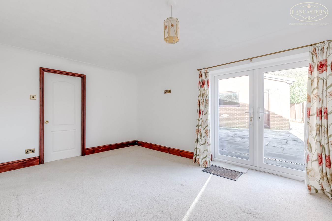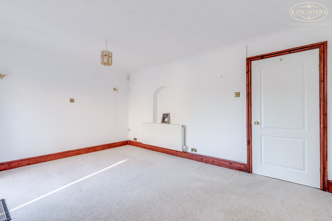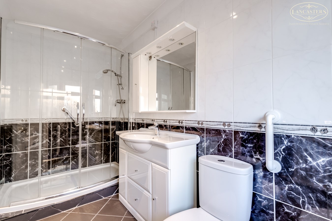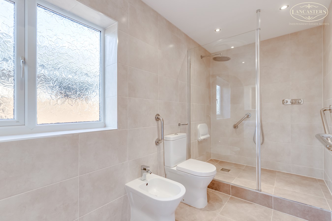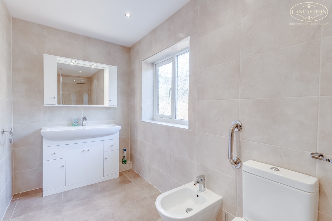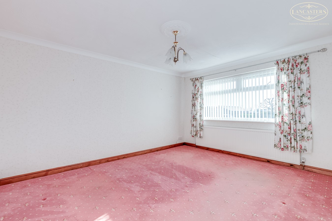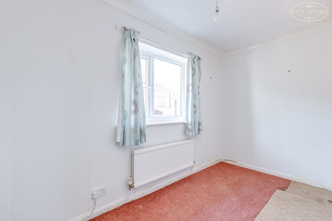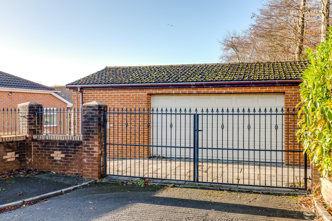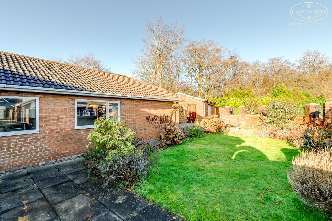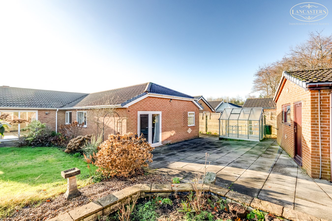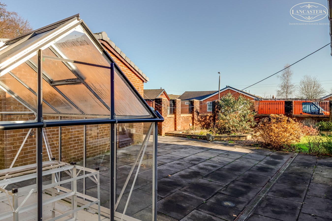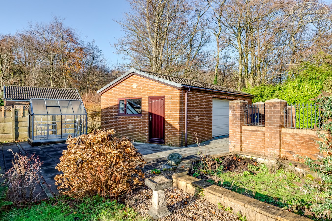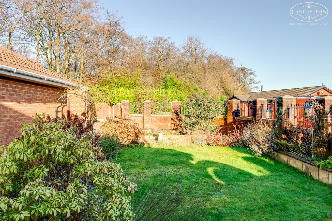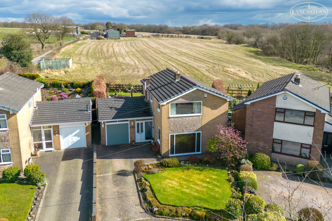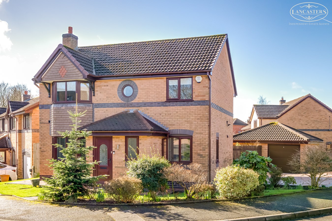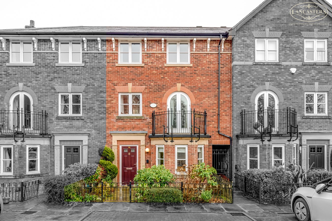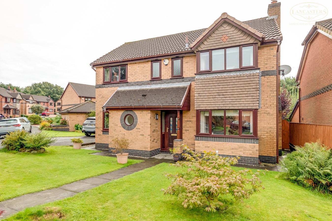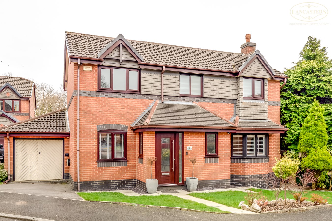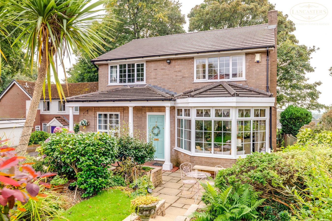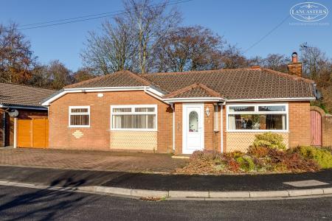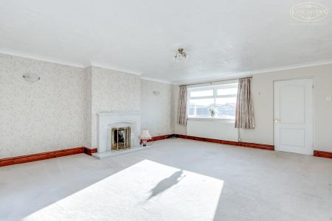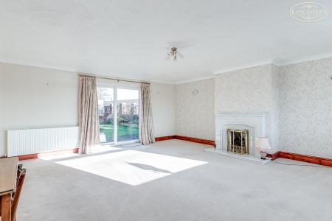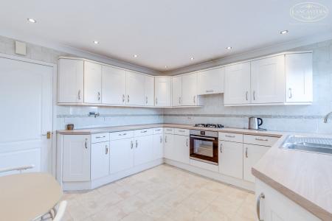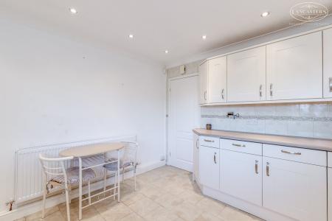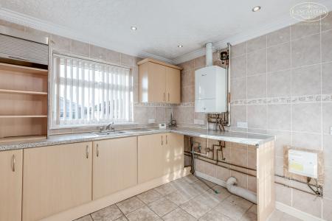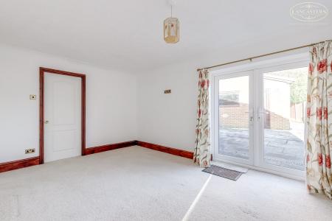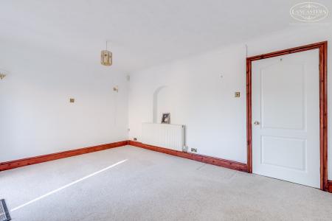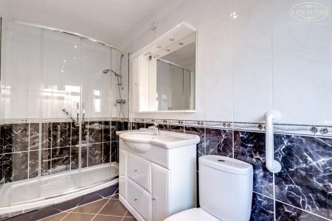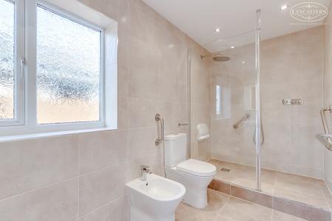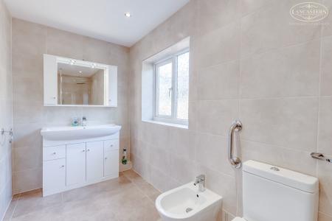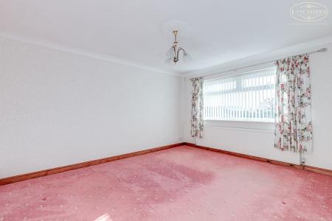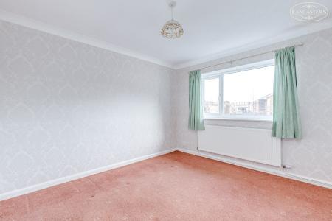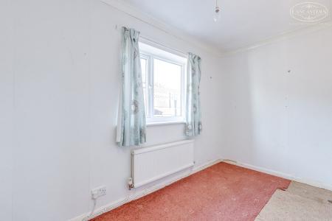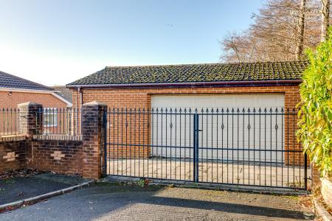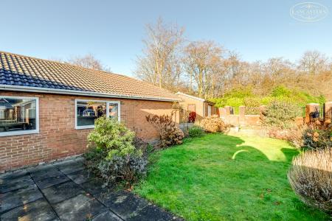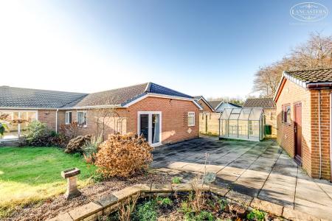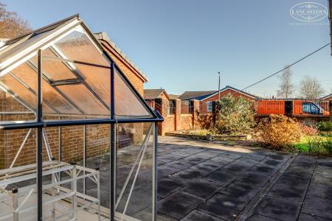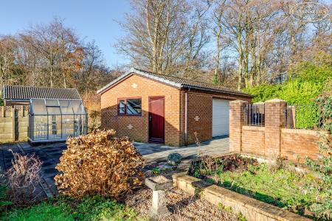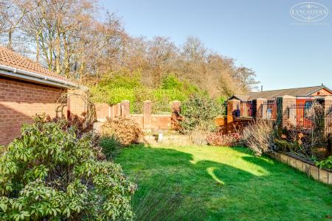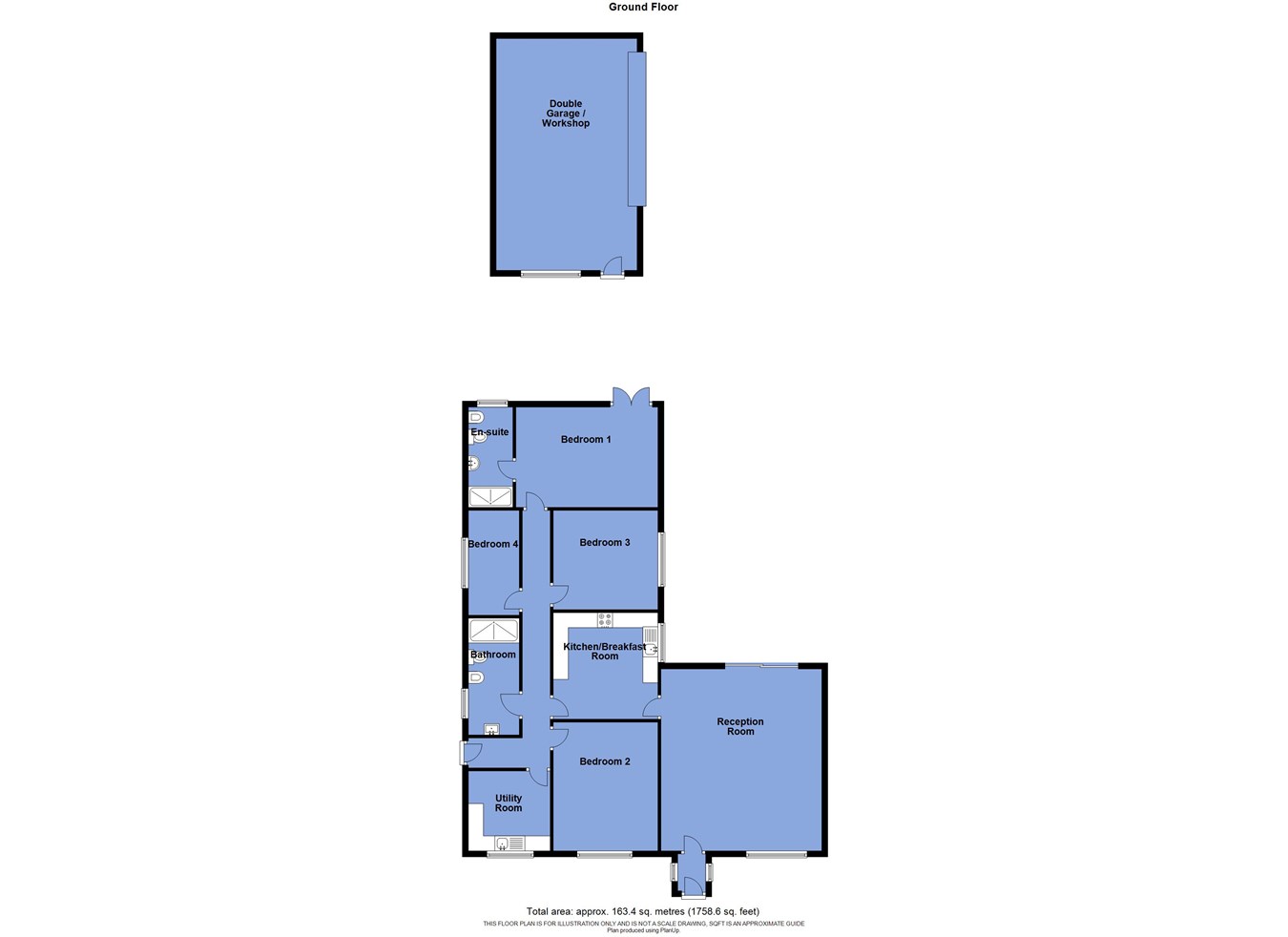- Likely to be one of the premier plots within this popular development
- Significantly extended accommodation
- Large detached garage combined with workshop
- Excellent driveway
- Fringing woodland to the rear
- Flexible accommodation
- 4 bedrooms
- Bedroom one includes an ensuite
- Dining kitchen plus substantial utility
- No chain
4 Bedroom Detached Bungalow for sale in Chorley
A rare opportunity to acquire such a large true bungalow which offers immensely flexible accommodation and which we understand has been the subject of significant extension work. We suspect many would consider this plot to be one of the premier locations within the popular development and it is worthy of note that in addition to the excellent size the home is within the head of a cul-de-sac and fringes woodland to the rear.
In its current form, the home has functioned as four bedrooms, the master of which is particularly large and includes an ensuite shower room. Upon further inspection, we were surprised by the generous size of the main living room which opens into the dining kitchen. The utility is a remarkable size and is likely to have been the original kitchen prior to extension work.
To the exterior, there is a large detached garage and workshop, excellent driveway and gardens. The garden areas have been landscaped with ease of maintenance in mind. All in all, we feel that the property offers characteristics seldom associated with bungalows within a modern development and we therefore anticipate strong rates of interest.
The sellers inform us that the property is Freehold
Council Tax Band D - £2,204.18
Entrance Porch2' 11" x 4' 0" (0.89m x 1.22m)
Reception Room 1
17' 6" x 19' 10" (5.33m x 6.05m) Looking into the cul de sac entrance. Gas fire. Marble fireplace with hearth and surround. Sliding patio doors to the garden.
Dining Kitchen
11' 6" x 11' 3" (3.51m x 3.43m) Window to the patio and garden. U shape of units. Integral gas hob. Electric oven. Extractor. Fridge. Tiled floor.
Inner Hallway
28' 1" x 3' 1" (8.56m x 0.94m) with an additional area measuring 3' 3" x 5' 10" (0.99m x 1.78m) Side exit door.
Utility Room
8' 11" x 8' 8" (2.72m x 2.64m) Window to the front. Gas central heating combi boiler. Consumer unit. Space for appliances.
Bedroom 1
15' 4" x 10' 10" (4.67m x 3.30m) French doors to the garden.
En-Suite Shower Room
4' 10" x 10' 9" (1.47m x 3.28m) Rear window. Bidet. WC. Hand basin. Vanity unit. Large shower enclosure. Fully tiled walls and floor.
Bedroom 2
11' 4" x 13' 11" (3.45m x 4.24m) Double bedroom. Window to the front.
Bedroom 3
10' 11" x 11' 4" (3.33m x 3.45m) Window to the side garden.
Bedroom 4
11' 2" x 5' 7" (3.40m x 1.70m) Gable window.
Bathroom
12' 6" x 5' 4" (3.81m x 1.63m) Re-fitted as a shower room. Gable window. Hand basin with vanity unit plus fitted mirror over. Bidet. WC. Large shower enclosure. Fully tiled to the walls and floor.
Garage
25' 3" x 6' 3" (7.70m x 1.91m) Double skin built large garage. Electric up and over door. Painted floor. Power. Light and water. Fitted work bench and access up into the loft for storage.
Important Information
- This is a Freehold property.
Property Ref: 48567_28405198
Similar Properties
Pennington Close, Aspull, Wigan, WN2
3 Bedroom Detached House | £400,000
Positioned in a fantastic area with an open aspect to both the front and rear and in a group of homes, offering somethin...
Crowborough Close, Lostock, Bolton, BL6
4 Bedroom Detached House | £400,000
Located in a very popular cul-de-sac which is superbly positioned for transport links. Two living rooms plus substantial...
Greenmount Close, Heaton, Bolton, BL1
4 Bedroom Townhouse | £400,000
A large and well presented townhouse approximately 1600 ft.² and including a stunning landscaped rear garden. Gated deve...
Crowborough Close, Lostock, Bolton, BL6
4 Bedroom Detached House | £445,000
An extensively modernised family home with two reception rooms plus substantial open plan kitchen living and dining area...
Crowborough Close, Lostock, Bolton, BL6
4 Bedroom Detached House | £450,000
This beautifully presented four bedroom home offers generous extended accommodation including two reception rooms and a...
The Woodlands, Lostock, Bolton, BL6
4 Bedroom Detached House | Guide Price £450,000
Offering potential to extend and positioned within a high calibre cul-de-sac close to Beaumont Hospital just off Chorley...

Lancasters Independent Estate Agents (Horwich)
Horwich, Greater Manchester, BL6 7PJ
How much is your home worth?
Use our short form to request a valuation of your property.
Request a Valuation
