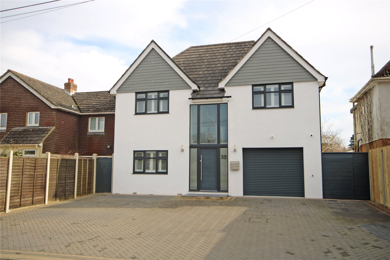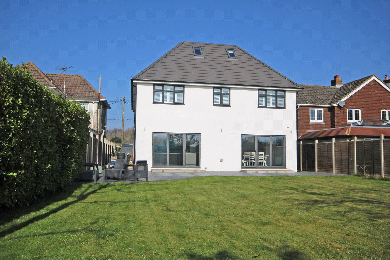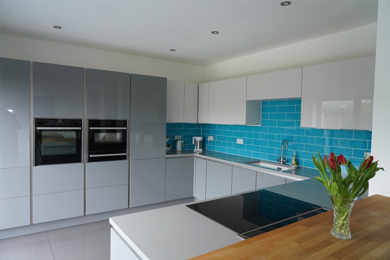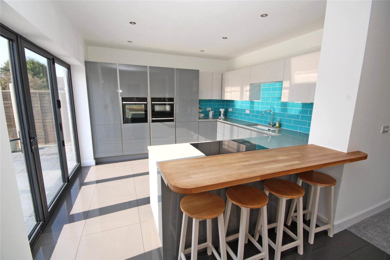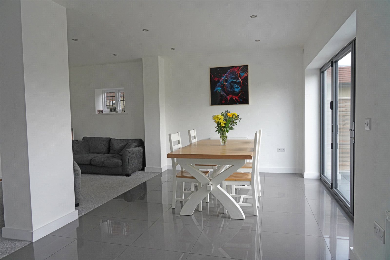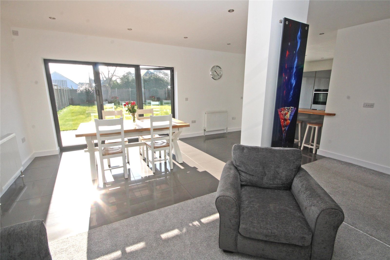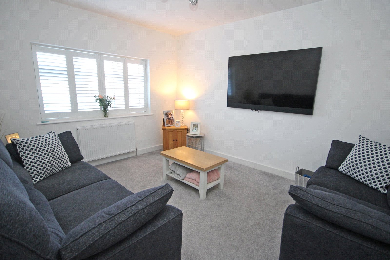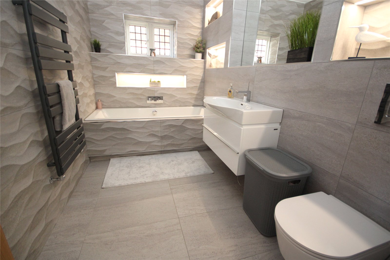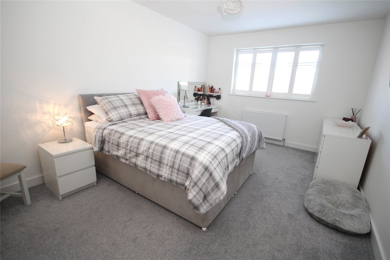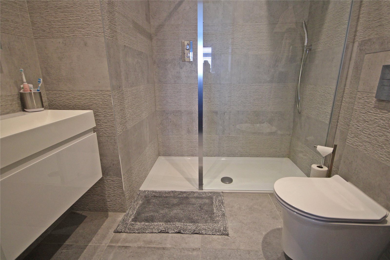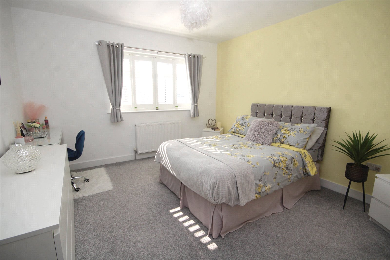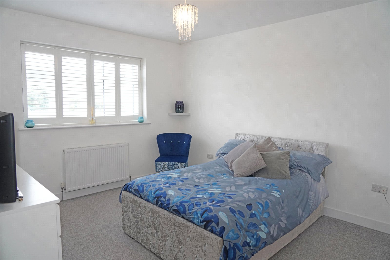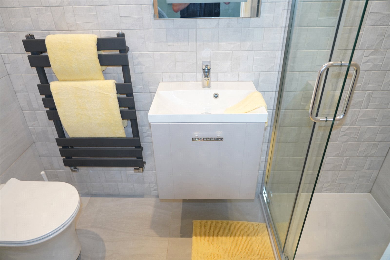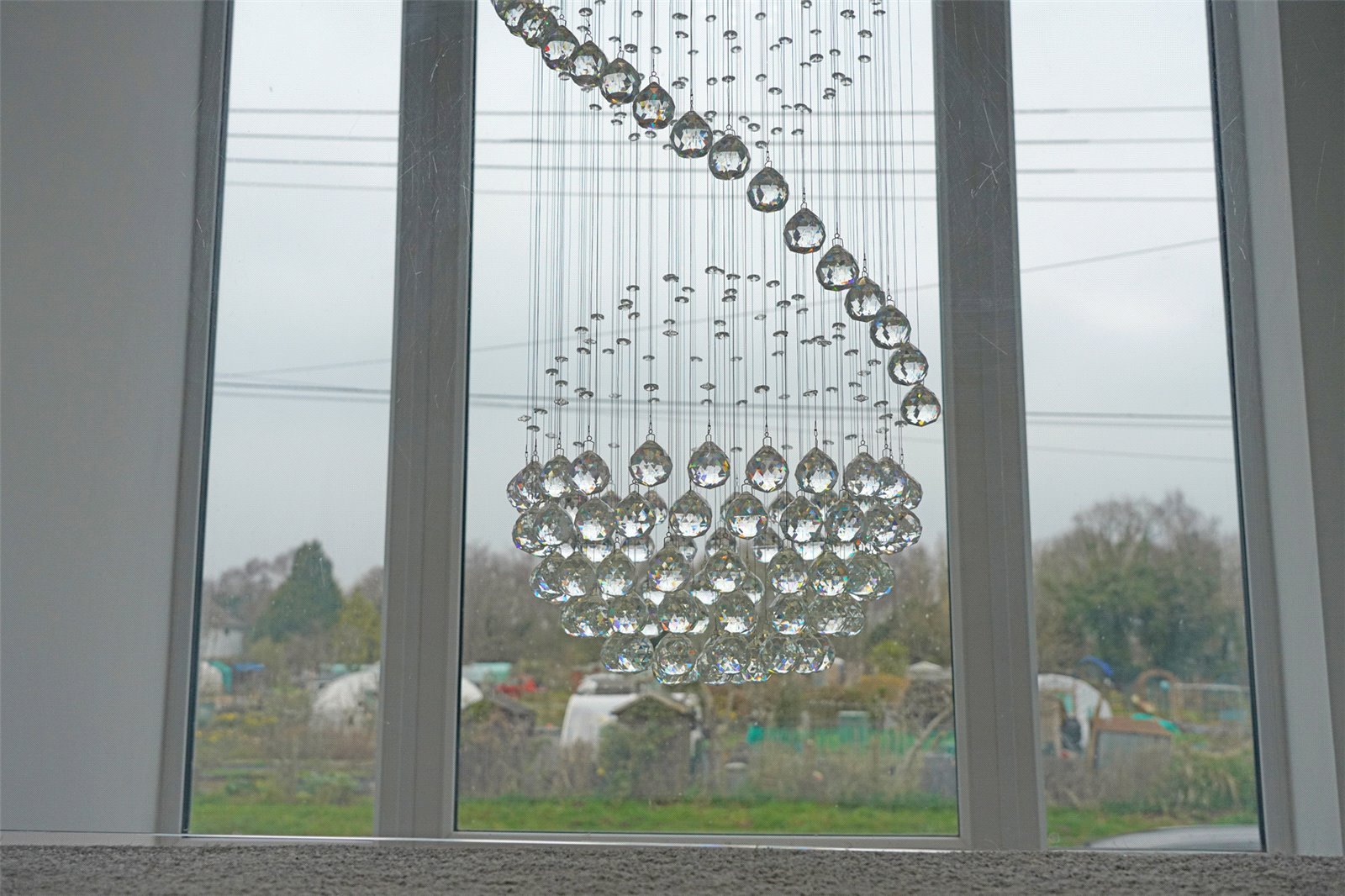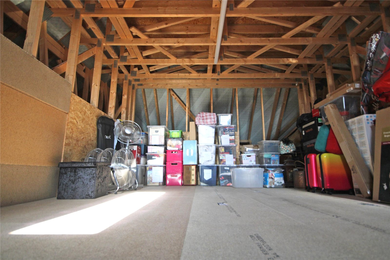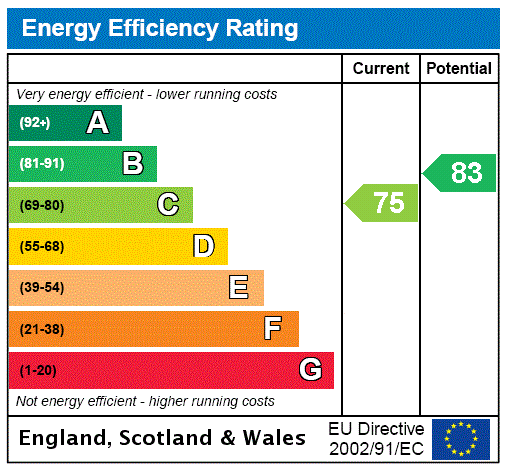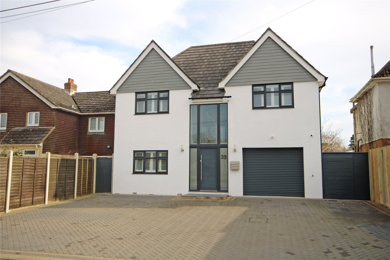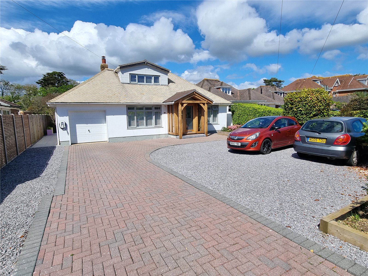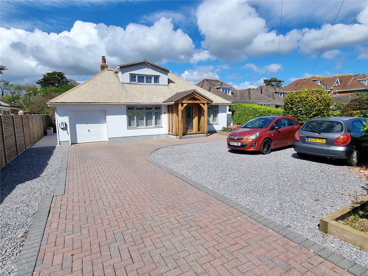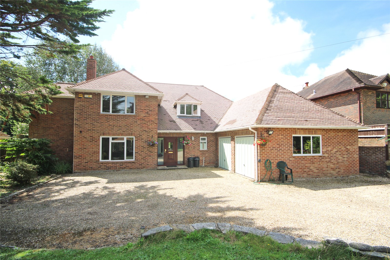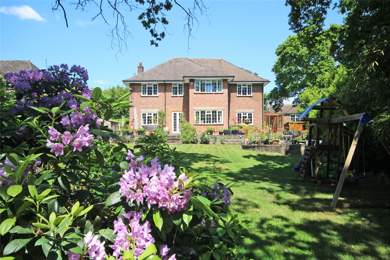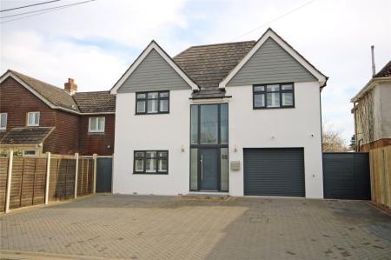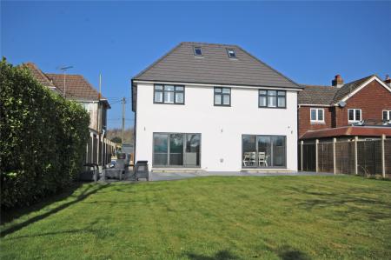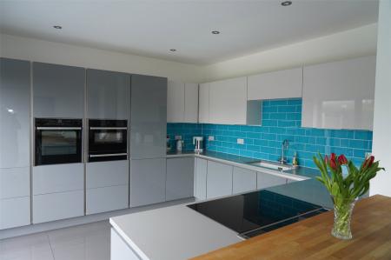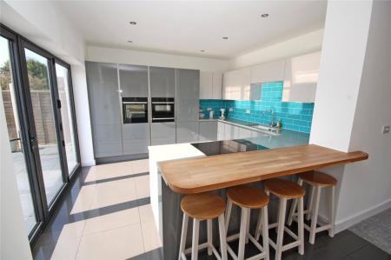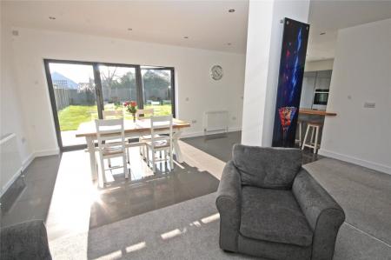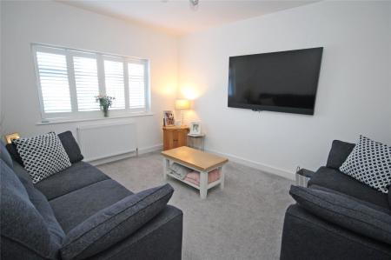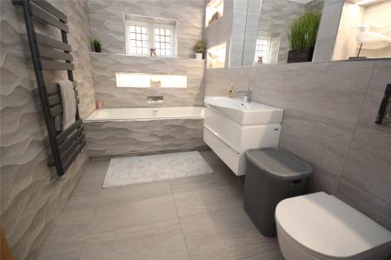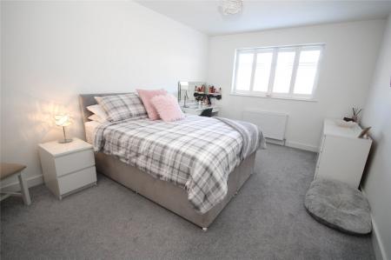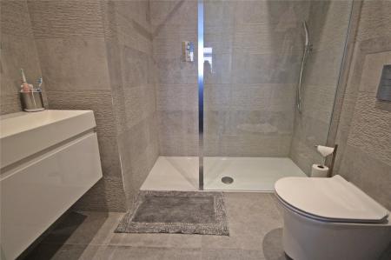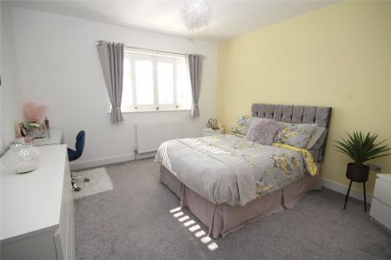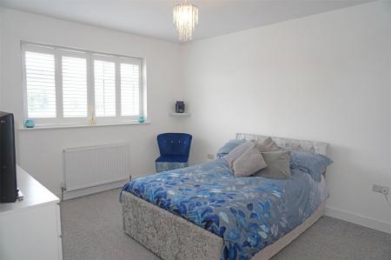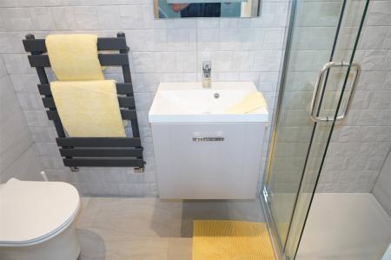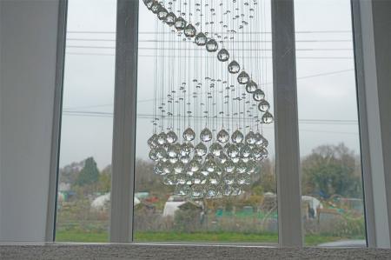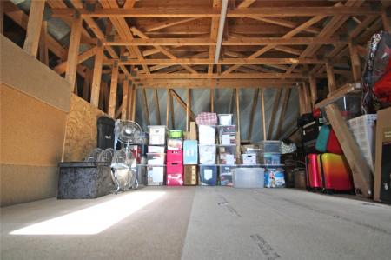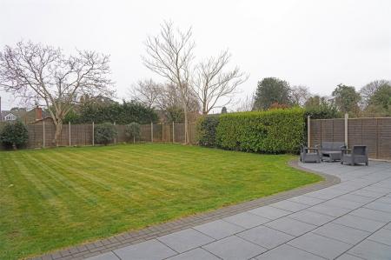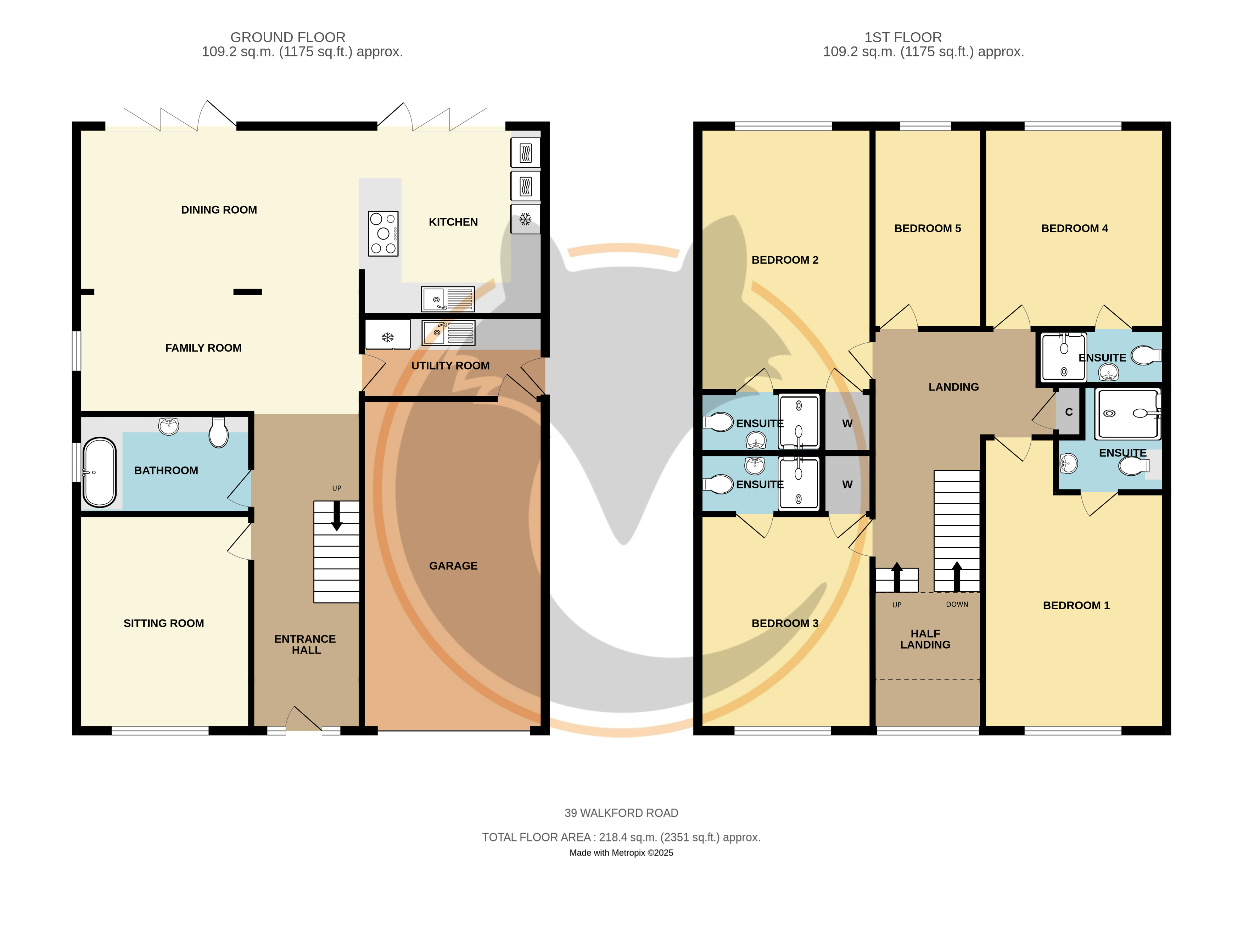5 Bedroom Detached House for sale in Christchurch
A beautifully renovated and extended five bedroom detached house with five bath/shower rooms and impressive ground floor kitchen/family/dining room. This property has been improved to an impressive standard and an internal inspection is highly recommended to fully appreciate.
Contemporary front door to impressive reception hall.
Sitting Room 14' x 10' (4.27m x 3.05m)
Window to front with shutter blinds.
Impressive Open Plan Kitchen/Sitting/Dining Room 30'8" (9.35) x 19'9" (6.02) narrowing to 12'7" (3.84)
Superb kitchen with range of granite work surfaces incorporating breakfast bar with inset Blanco sink with mixer taps, range of soft close drawers and cupboards below, inset Neff double oven incorporating plate warming drawers, further Neff induction hob with inset extractor, range of matching wall mounted units, integrated dishwasher and full height fridge, two pairs of double opening bi-folding doors, part tiled flooring, window to side.
Utility Room 11'9" x 5'2" (3.58m x 1.57m)
Being part tiled comprising single bowl single drainer sink unit with mixer taps, excellent range of storage cupboards incorporating drawer units, space and plumbing for washing machine and separate dryer, cupboard housing Worcester gas fired central heating boiler with programmer below, tiled flooring, integrated fridge and freezer, door to side, personal door to garage.
Ground Floor Bathroom
Being fully tiled comprising inset wash hand basin with mixer tap, two soft close storage cupboards below, off-floor low level wc, bath with mixer taps and separate hand held shower attachment, inset display shelving with lighting, heated towel rail, tiled flooring, window to side.
Stairs from reception hall lead to:
Galleried First Floor Landing
With glass screen overlooking front aspect with feature crystal light.
Bedroom One 16'8" x 11'2" (5.08m x 3.4m)
Good sized built in wardrobe cupboard, window with shutter blinds overlooking rear aspect, door to:
En Suite Shower Room
Being fully tiled comprising inset wash hand basin with mixer tap, storage drawer below, low level w.c., good sized tiled shower cubicle with fixed head shower over, heated towel rail, tiled flooring.
Bedroom Two 13' x 12' (3.96m x 3.66m)
Window with shutter blinds overlooking rear aspect.
En Suite Shower Room
Being fully tiled comprising inset wash hand basin with mixer tap, storage cupboard below, low level w.c., tiled shower cubicle with fixed head shower over, tiled flooring, heated towel rail.
Bedroom Three 15'6" x 11'1" (4.72m x 3.38m)
Window with shutter blind overlooking front aspect. Door to:
En Suite Shower Room
Being fully tiled comprising inset wash hand basin with mixer tap, storage drawer below, low level w.c., good sized tiled shower cubicle with fixed head shower over and further hand held attachment, heated towel rail, tiled flooring.
Bedroom Four 13'11" x 11'5" (4.24m x 3.48m)
Good sized built in wardrobe cupboard, window with shutter blinds overlooking front aspect.
En Suite Shower Room
Being fully tiled comprising inset wash hand basin with mixer tap, storage drawer below, low level w.c., tiled shower cubicle with fixed head shower over, heated towel rail, tiled flooring.
Study/Bedroom Five 11' x 6'9" (3.35m x 2.06m)
Window with shutter blinds overlooking rear aspect, hatch to loft space with wooden ladder leading to impressive loft space housing pressurised hot water cylinder, two velux windows, potential for bedroom six, being fully boarded with light.
Outside
The property has an excellent sized frontage, being paved for ease of maintenance, providing off road parking for in excess of six cars with outside lighting. Driveway leads to:
Garage 21'4" x 11'2" (6.5m x 3.4m)
Superb garage/workshop with roller up and over door, ample power and lighting, radiator, personal door to utility room.
The Rear Garden
Side gate gives paved access leading to good sized paved patio shaped terrace with a southerly aspect immediately adjacent to the property with area of lawn, well enclosed by fencing and mature shrubbery. Outside lighting, external power points.
Notes:
* All TV's hardwired to internet
* Mesh internet system
* Porcelanosa tiles throughout with Laufen
fittings with each bathroom individually
themed
* German kitchen with motorized cupboards
* All mirrors are light-up mist free with
bluetooth speakers built in
* Hardwired fire alarms across three floors
Important Information
- This is a Freehold property.
Property Ref: 413413_NEM250022
Similar Properties
5 Bedroom Detached House | Asking Price £995,000
A beautifully renovated and extended five bedroom detached house with five bath/shower rooms and impressive ground floor...
Solent Drive, Barton on Sea, New Milton, Hampshire, BH25
3 Bedroom Detached Bungalow | Offers in excess of £900,000
A beautifully extended and modernised three bedroom detached chalet residence with impressive kitchen/family/dining room...
3 Bedroom Detached House | Offers in excess of £900,000
A beautifully extended and modernised three bedroom detached chalet residence with impressive kitchen/family/dining room...
Sway Road, New Milton, Hampshire, BH25
4 Bedroom Detached House | £1,050,000
A substantial four bedroom detached house, set in private grounds with extensive driveway and double garaging.
4 Bedroom Detached House | Asking Price £1,050,000
A substantial four bedroom detached house, set in private grounds with extensive driveway and double garaging. The accom...
Barrs Avenue, New Milton, Hampshire, BH25
5 Bedroom Detached House | £1,100,000
A substantial five bedroom detached character house, set in one of New Milton's premier residential areas in enviable es...

Hayward Fox (New Milton)
17-19 Old Milton, New Milton, Hampshire, BH25 6DQ
How much is your home worth?
Use our short form to request a valuation of your property.
Request a Valuation
