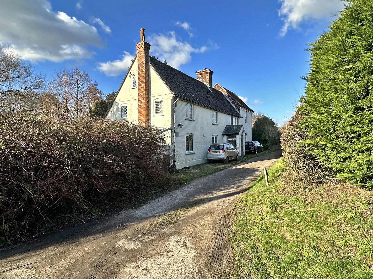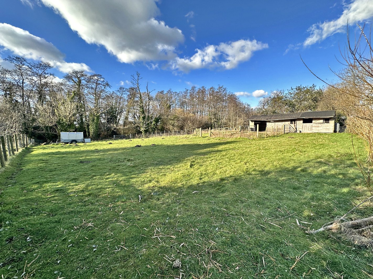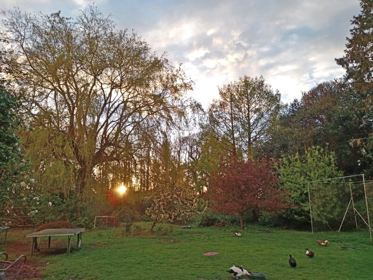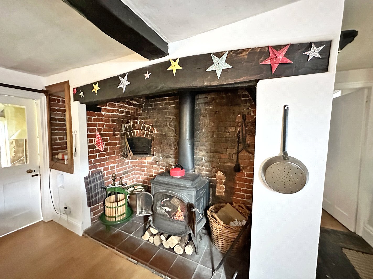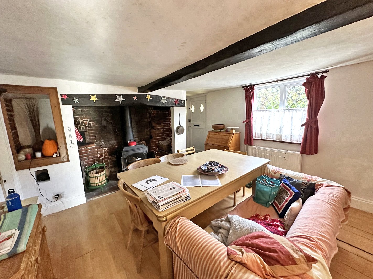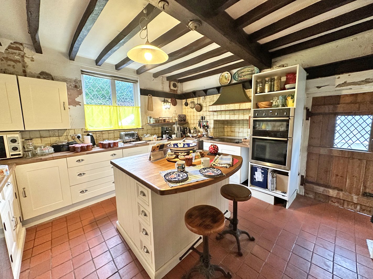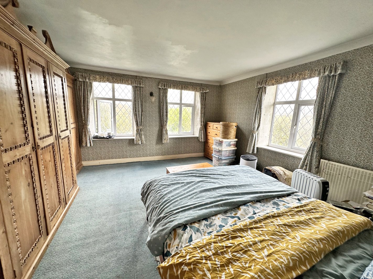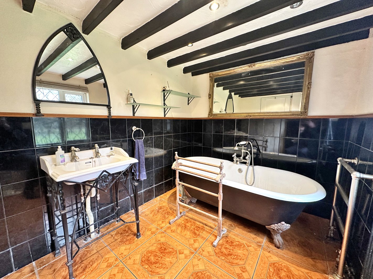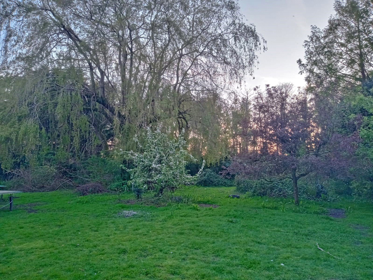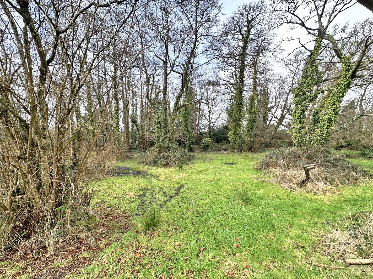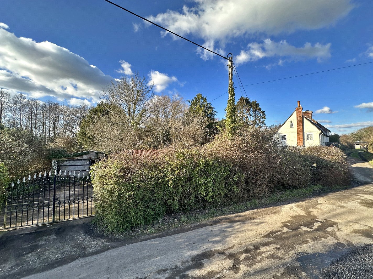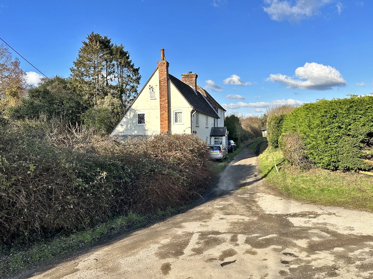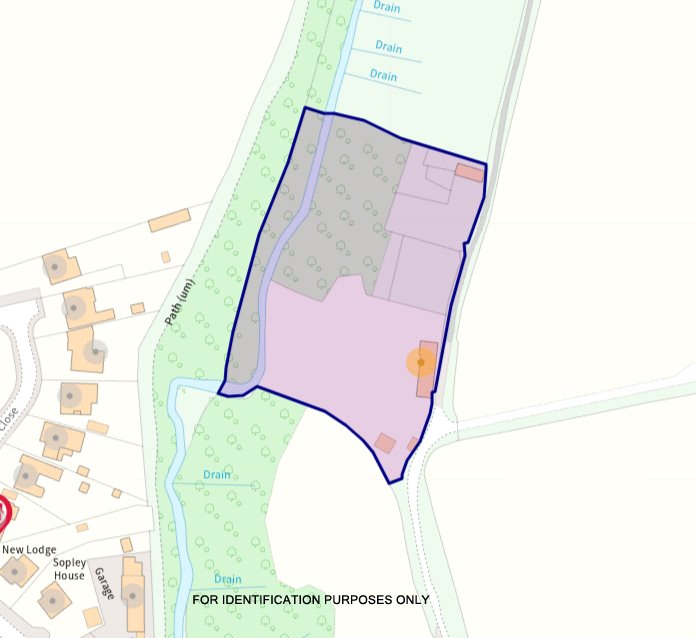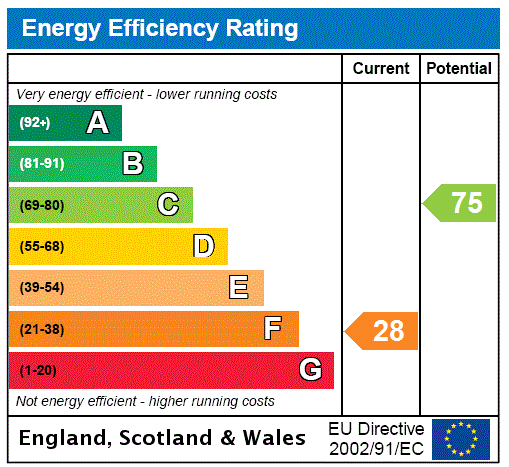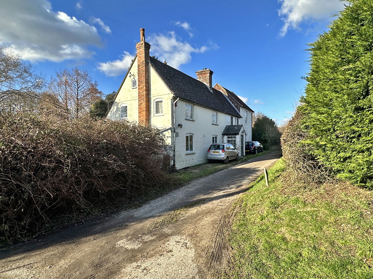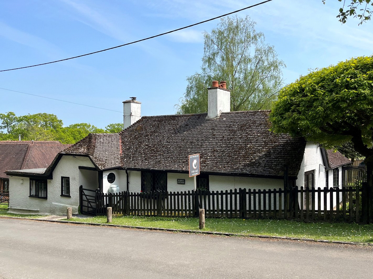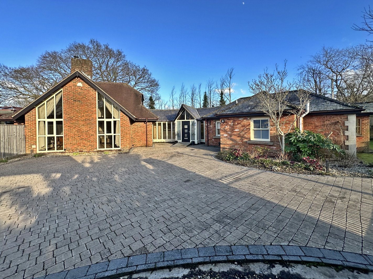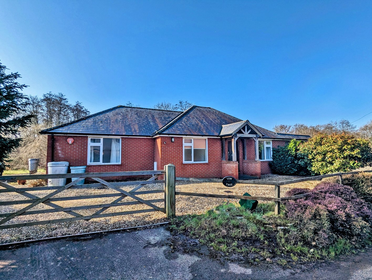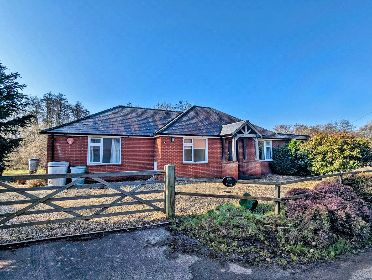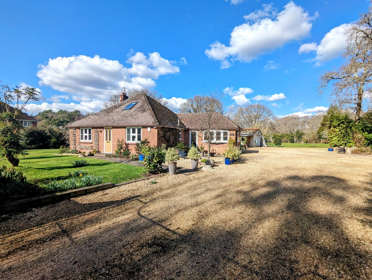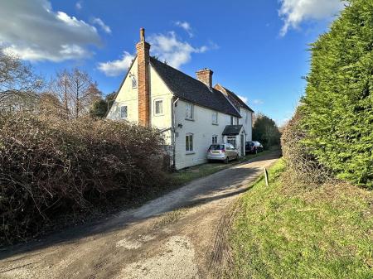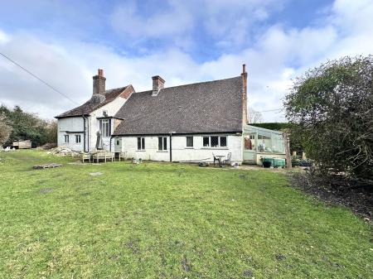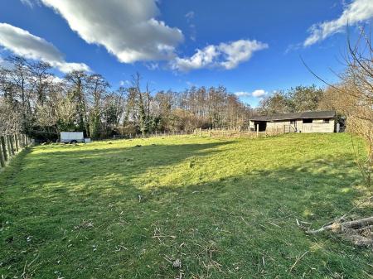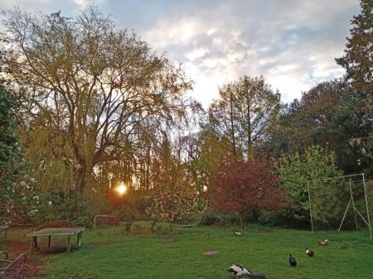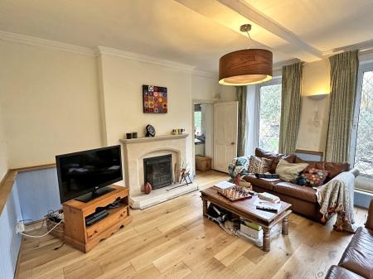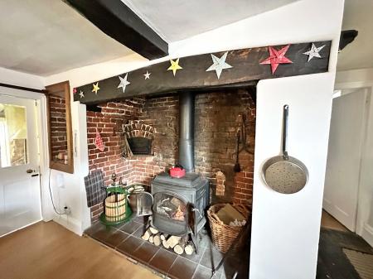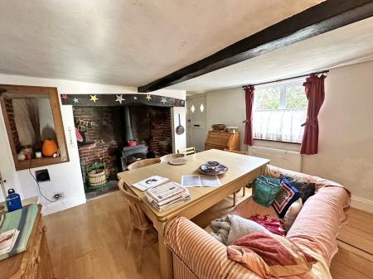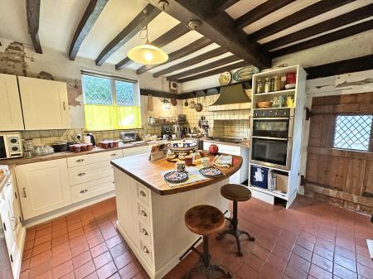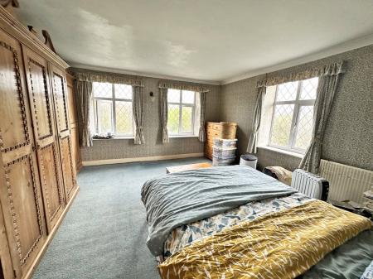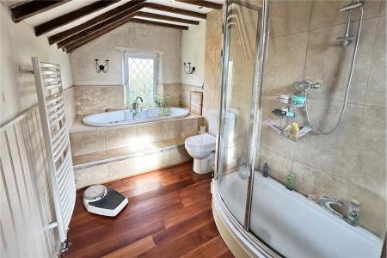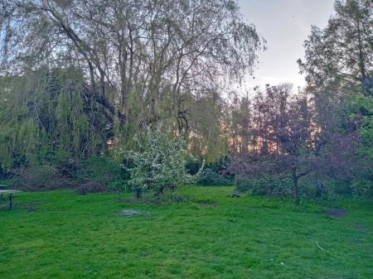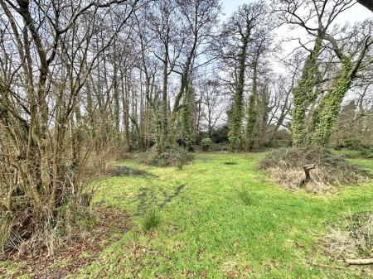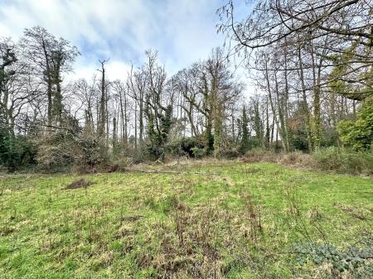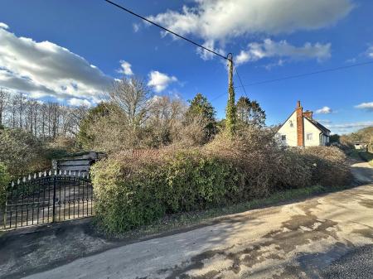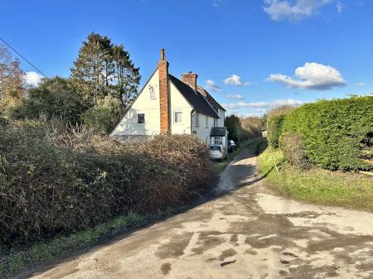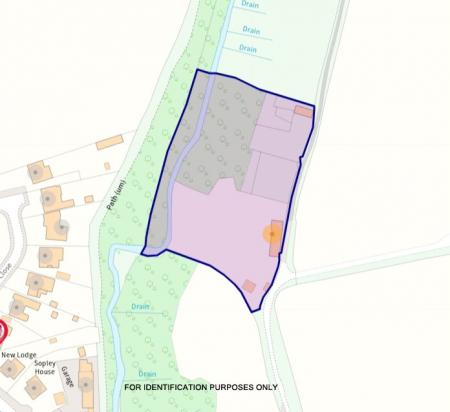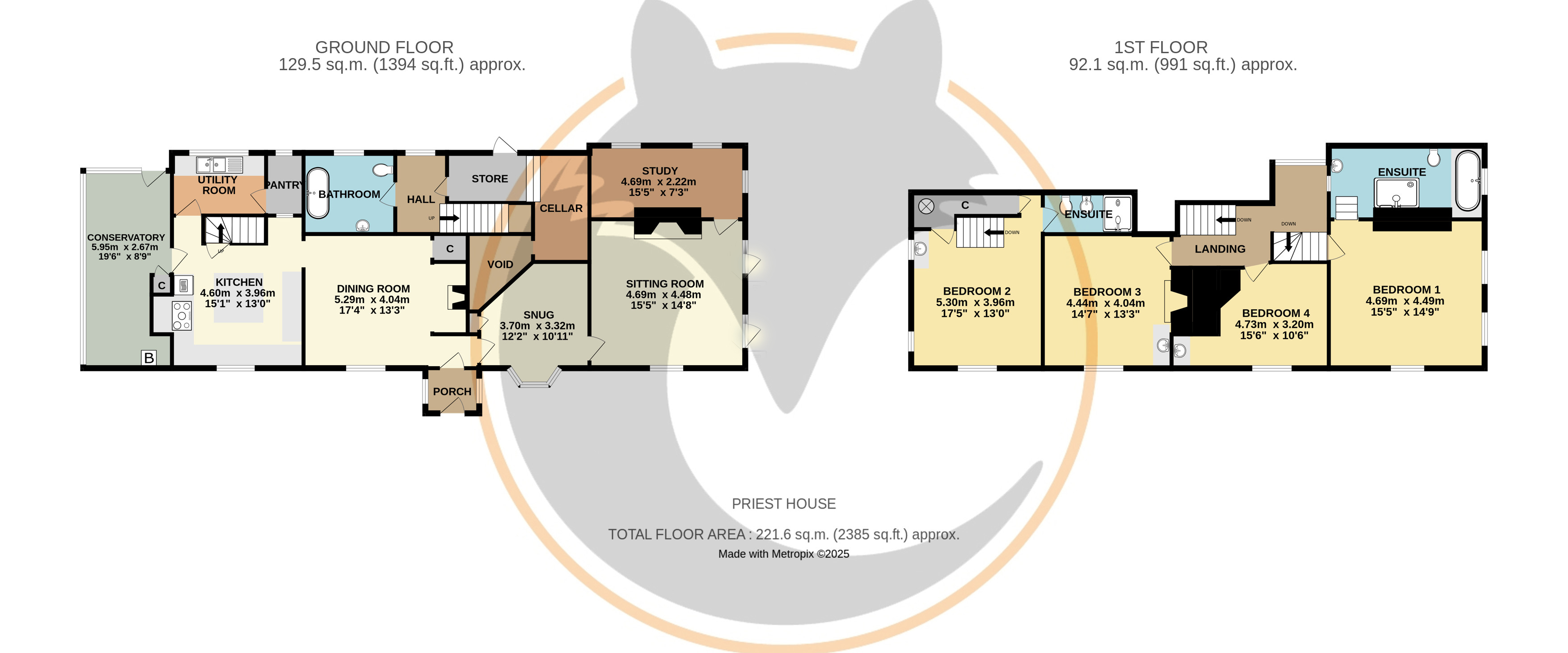4 Bedroom Detached House for sale in Christchurch
A charming, characterful seventeenth century residence situated in an idyllic location set in just over 2.1 acres, within Sopley Brook boasting picturesque woodland views with orchard and paddock. The property is superbly situated at the end of a quiet, no-through country lane and has excellent scope to improve.
Entrance porch with windows to side aspect lead to entrance hall which leads into the snug with beamed ceiling, parquet flooring and bay window overlooking rural front aspect.
A wooden door leads through to the sitting room with electric underfloor heating, Jetmaster open fire, window and two glazed doors overlooking side and front aspects.
Wooden door leads through to study/bedroom five with electric underfloor heating and three windows providing a bright double aspect.
The entrance hallway also leads through to the dining room which is the hub of the property with impressive, beautiful inglenook fireplace with woodburner and original bread oven, beamed ceiling and window overlooking front rural aspects.
Archway with step leads down to the kitchen/breakfast room with tiled flooring and comprises an abundance of wooden worktops with central island creating a breakfast bar area perfect for informal dining. There is a Neff integral oven/grill and a four ring Halogen hob with copper hood over.
Door from the the kitchen then leads to the utility room with tiled flooring and space and plumbing for dishwasher and washing machine with a window overlooking rear gardens and large pantry.
A further door from the kitchen leads on to garden room with door leading out to rear gardens.
Wooden door from the dining room leads to the inner hallway with door to the wine cellar.
A wooden door leads to downstairs bathroom with ornate tiled flooring, freestanding period style bath, large sink unit with wrought iron legs and a beamed ceiling. A window overlooks private rear gardens.
Stairs from inner hallway lead to first floor landing and split into two sets of stairs lead to the principal bedroom and two double bedrooms.
Bedrooms three & four overlook the front aspects and both have beamed ceilings and sink units incorporated. There is loft access with a drop down ladder and the loft has been boarded.
The principal bedroom is a beautifully light room with double aspect windows overlooking side gardens and front. Steps then lead down into a large en suite bathroom with sunken Jacuzzi bath and large separate shower unit. There are front to back aspect windows and beamed ceiling.
A further door from the kitchen leads up a stairwell to bedroom two with double aspect windows and semi vaulted ceiling with sink unit and cupboard housing hot water tank. Bedroom two benefits from an en suite shower room with bidet.
To the front of the property there is a driveway enclosed by two wrought iron gates which leads to the double garage/workshop. There is also a large storage shed with glazed window. A gravelled area of gardens with planting beds abuts the garden room and there is a greenhouse. The garden stretches all the way around the property with beautiful views towards the river with surrounding forest and rural aspects whilst being wonderfully private. There is a further wooden shed to the right hand side of the garden with two pathways leading to the orchard and paddock with stable block.
The property also benefits from a vegetable garden with 8 planting beds which is rabbit proof.
The property is situated in just over 2.1 acres with stunning views across woodland and Sopley Brook is incorporated in the surrounding land of the property.
EPC RATING: Current - F28 Potential - C75
COUNCIL TAX: F
SERVICES: Mains water, electricity and drainage.
HEATING: Oil fired central heating.
BROADBAND: Superfast up to 80 mbps download (Ofcom)
Important Information
- This is a Freehold property.
Property Ref: 410410_BRC240170
Similar Properties
4 Bedroom Detached House | Guide Price £950,000
A charming, characterful seventeenth century residence situated in an idyllic location set in just over 2.1 acres, withi...
3 Bedroom Detached Bungalow | Guide Price £900,000
A quirky three bedroom detached cottage with double garage and stables, set in approximately half an acre plot in a supe...
Salisbury Road, Burton, Christchurch, Dorset, BH23
5 Bedroom Detached House | Guide Price £900,000
A very unique, beautifully presented and well designed five bedroom detached residence superbly situated in the village...
South Sway Lane, Sway, Lymington, Hampshire, SO41
3 Bedroom Detached Bungalow | Guide Price £975,000
*NO FORWARD CHAIN* An opportunity to purchase a detached three double bedroom bungalow set in 1.4 acres of garden and pa...
3 Bedroom Detached Bungalow | Guide Price £975,000
*NO FORWARD CHAIN* An opportunity to purchase a detached three double bedroom bungalow set in 1.4 acres of garden and pa...
3 Bedroom Detached Bungalow | Guide Price £980,000
Situated within yards of the open forest, this very well presented three bedroom chalet bungalow is set within a mature...

Hayward Fox (Brockenhurst)
1 Courtyard Mews, Brookley Road, Brockenhurst, Hampshire, SO42 7RB
How much is your home worth?
Use our short form to request a valuation of your property.
Request a Valuation
