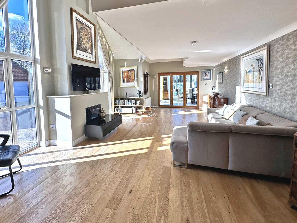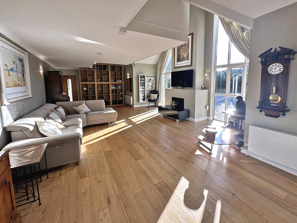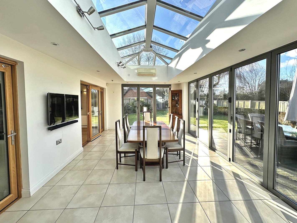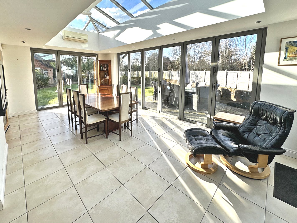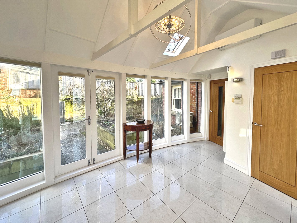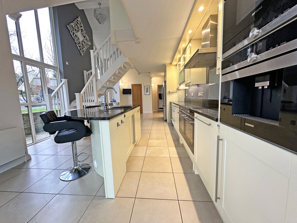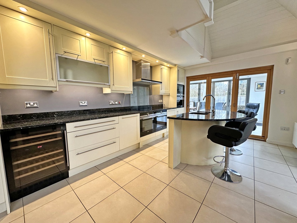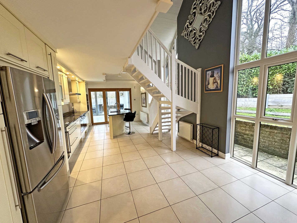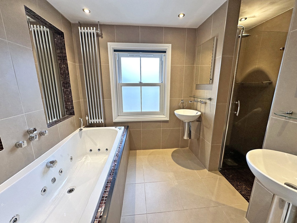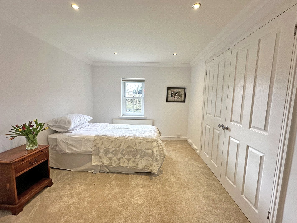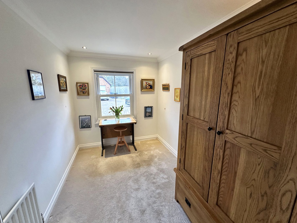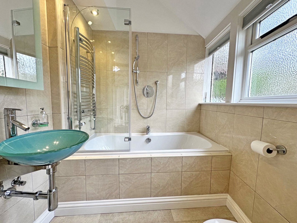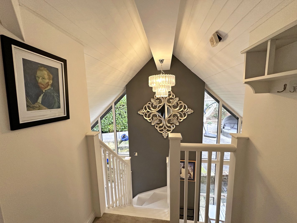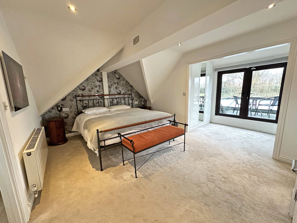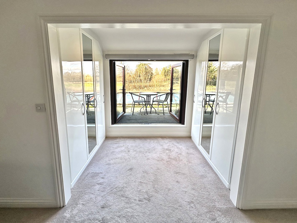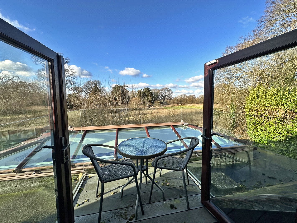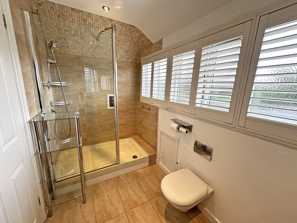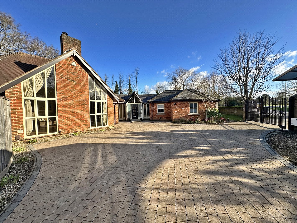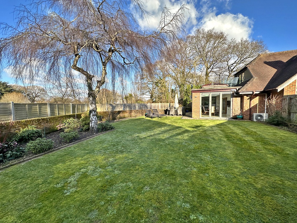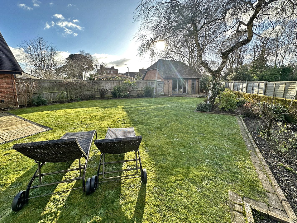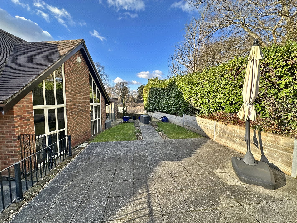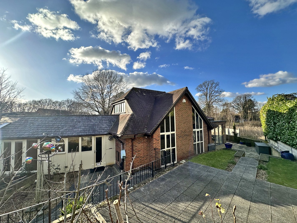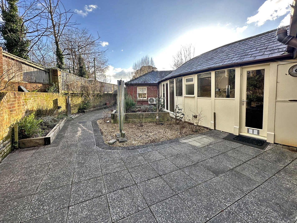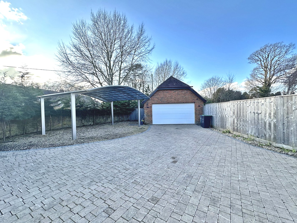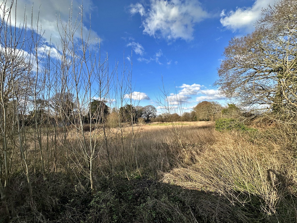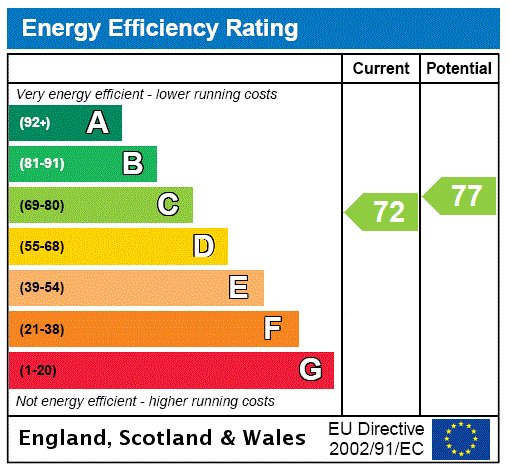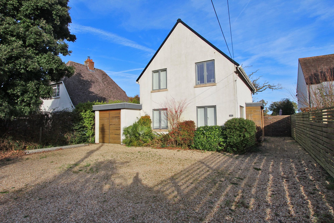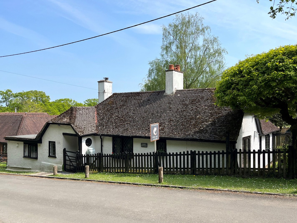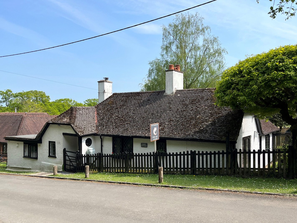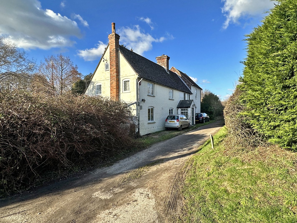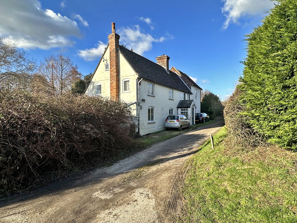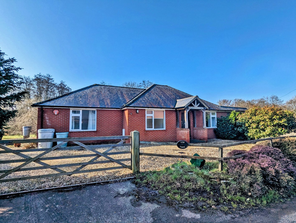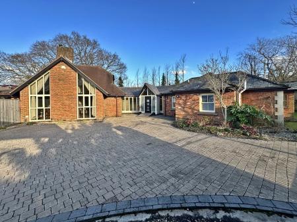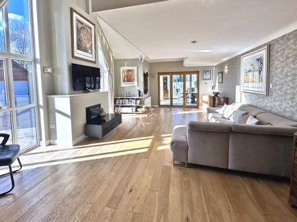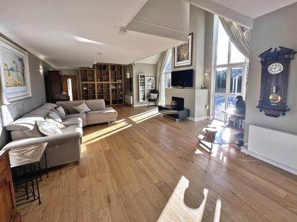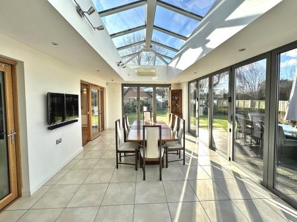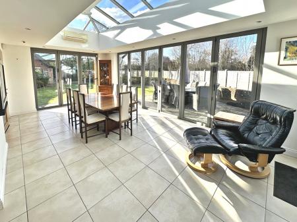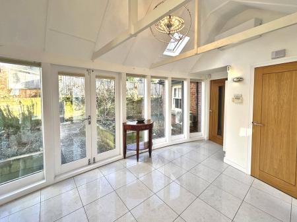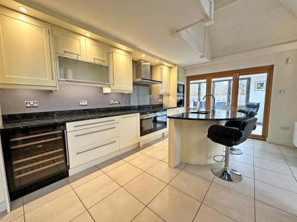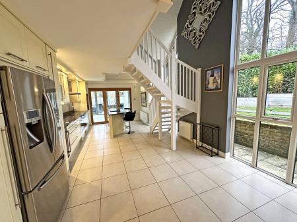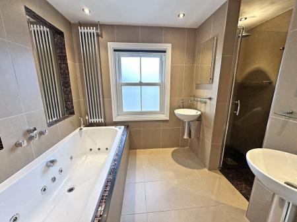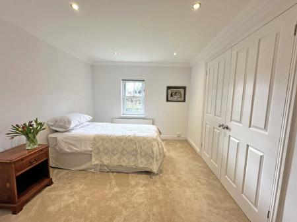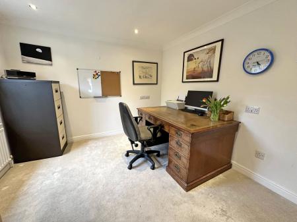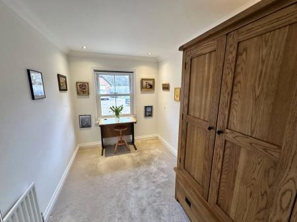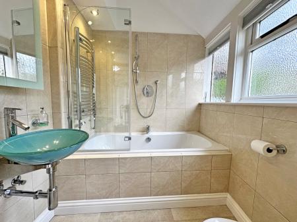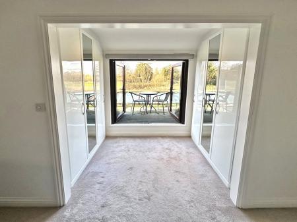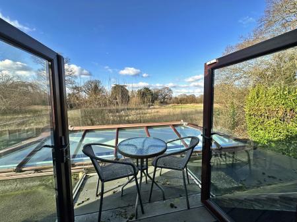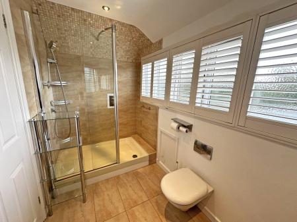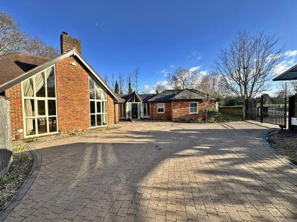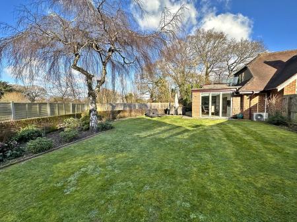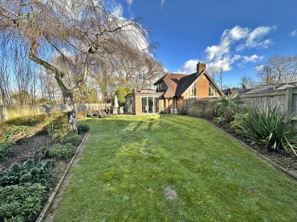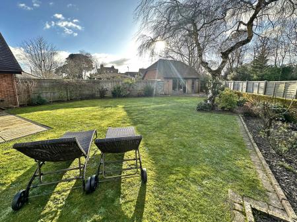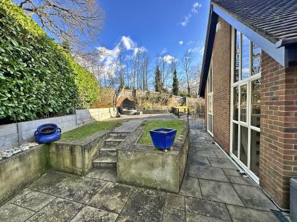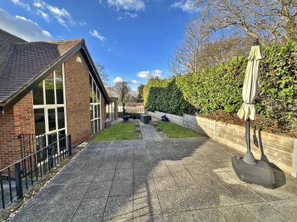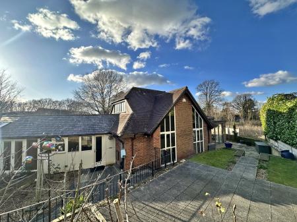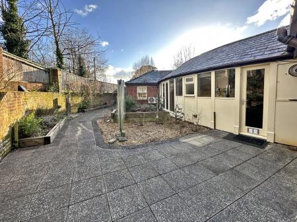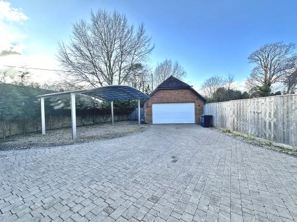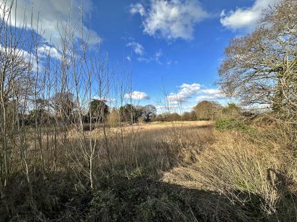5 Bedroom Detached House for sale in Christchurch
A very unique, beautifully presented and well designed five bedroom detached residence superbly situated in the village with views to the rear of countryside and forest land. The property boasts very impressive accommodation paired with wrap around landscaped gardens with a great degree of privacy. The property features stunning vaulted ceilings with an abundance of windows creating a lovely bright house throughout and also benefits from a double garage and double modern carport.
A beautiful entrance porch with vaulted ceiling and windows with integrated window blinds and air conditioning lead through to impressive entrance hallway with tiled flooring and further vaulted ceiling with Velux window. This area boasts an expanse of floor to ceiling windows to front and rear aspects and double opening doors leading to rear garden. There is also useful coats cupboard in this area and you follow the exceptionally light hallway through to a stunning sitting room with vaulted ceilings and two superb feature floor to ceiling windows. There is a central log burning fireplace and wooden floors throughout. This space opens up into the garden/dining room via bi-folding doors.
The sun lounge is a real hub of the house with three sets of expansive bi-folding doors leading to the surrounding garden. There is an impressive vaulted skylight which works so well with the triple aspect bi-folding doors at bathing this entire room in light. Furthermore there is an air conditioning inverter unit, built in blinds for the doors and tiled flooring. There is a further set of bi-folding doors leading to the kitchen/family room. This room boasts an excellent range of quartz worktops paired with a central island creating a breakfast bar with space for four seats perfect for casual dining. There is an inset bowl and third single drainer sink unit with waste disposal and water softener. The integral items in the kitchen include SIEMENS WiFi controlled double ovens and coffee machine, two dishwashers and a microwave. There is a further CDA large wine cooler and space and plumbing for American style fridge freezer. There is plenty more space for a breakfast table and two stunning feature floor to ceiling windows overlooking the private rear aspect. There is a large storage cupboard and a door leading to the utility room housing Valliant gas fired central heating boiler which was installed in 2024 and space and plumbing for washing machine and dishwasher with door to rear garden.
The downstairs bathroom is accessible via the entrance hall and boasts fully tiled walls and three obscure windows to rear aspect. A door opens up and through to the downstairs bedroom area which comprises four double bedrooms. Bedroom three has a beautifully tiled en suite shower room with double sinks and built in wardrobes and bedroom two has an abundance of built in wardrobes with door to impressive fully tiled Jacuzzi bathroom en suite with inset mirrors and television with further separate shower unit. This room can be used as a principal bedroom suite for the ground floor.
A turned wooden staircase leads from kitchen/family room up to first floor landing with vaulted ceiling leading through into the principal bedroom with dressing area with an abundance of wardrobes and door to a large en suite shower room. There are double opening glazed doors to an attractive glazed balcony providing countryside and forest views which abuts the rear of the property.
To the front of the property there is a sweeping brick pavior driveway with secure double opening wrought iron electric gates with an area of lawn with shrub and flower borders to the side. There is a modern carport with space for two cars underneath and plenty more space on the driveway for further off road parking. The driveway leads to the double garage/home office/gym with electric roller door. The garage boasts floor to ceiling windows with a double aspect and porcelain tiled floors. There is also an air conditioning unit and door to rear garden. The garage is primed and ready for use as a home gym or office and benefits from a hatch to the loft space above. Behind the garage is a wooden summerhouse.
The thoughtfully landscaped rear gardens encapsulate the property with beautifully laid out patio areas some which are slightly raised and overlooking the rear aspect of the countryside views. There are a good mixture of raised beds perfect for planting, a beautifully landscaped rose garden and a west facing patio with good sized area of lawn abutting it perfect for sundowners and outdoor entertaining.
PROPERTY NOTE: The house and garden is hardwired for a music entertainment system throughout, a security surveillance system and fire alarms.
EPC RATING: Current - C72 Potential - C77
COUNCIL TAX BAND: G
SERVICES: Mains water, electricity, gas and drainage.
HEATING: Gas fired central heating
BROADBAND: Ultrafast up to 1000 mbps download (Ofcom)
Important Information
- This is a Freehold property.
Property Ref: 410410_BRC240091
Similar Properties
4 Bedroom Detached House | Guide Price £900,000
A well modelled and beautifully presented four bedroom detached house which has been sympathetically extended and modern...
3 Bedroom Detached Bungalow | Guide Price £900,000
A quirky three bedroom detached cottage with double garage and stables, set in approximately half an acre plot in a supe...
Boundway Hill, Sway, Lymington, Hampshire, SO41
3 Bedroom Detached Bungalow | Guide Price £900,000
A quirky three bedroom detached cottage with double garage and stables, set in approximately half an acre plot in a supe...
Priest Lane, Sopley, Christchurch, Hampshire, BH23
4 Bedroom Detached House | Guide Price £950,000
A charming, characterful seventeenth century residence situated in an idyllic location set in just over 2.1 acres, withi...
4 Bedroom Detached House | Guide Price £950,000
A charming, characterful seventeenth century residence situated in an idyllic location set in just over 2.1 acres, withi...
South Sway Lane, Sway, Lymington, Hampshire, SO41
3 Bedroom Detached Bungalow | Guide Price £975,000
*NO FORWARD CHAIN* An opportunity to purchase a detached three double bedroom bungalow set in 1.4 acres of garden and pa...

Hayward Fox (Brockenhurst)
1 Courtyard Mews, Brookley Road, Brockenhurst, Hampshire, SO42 7RB
How much is your home worth?
Use our short form to request a valuation of your property.
Request a Valuation

