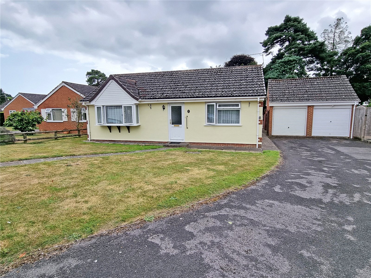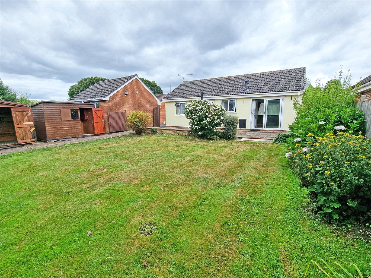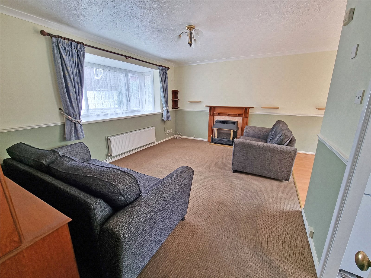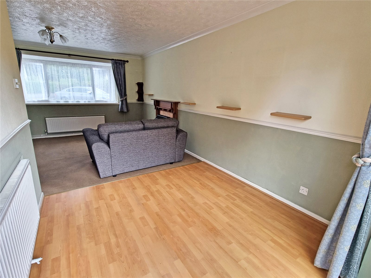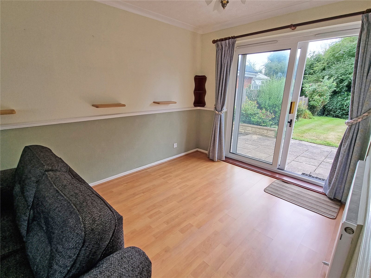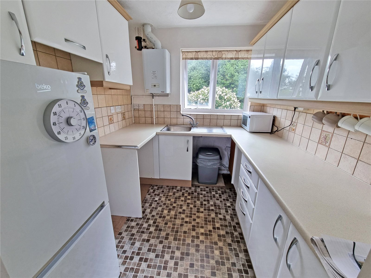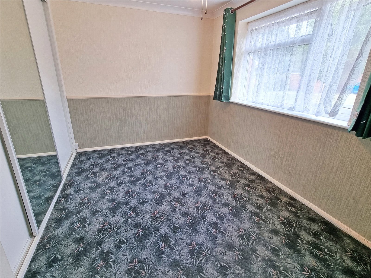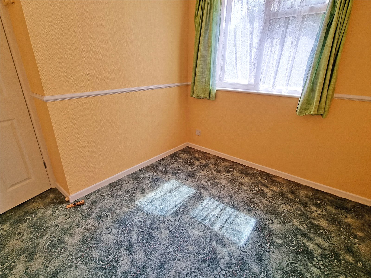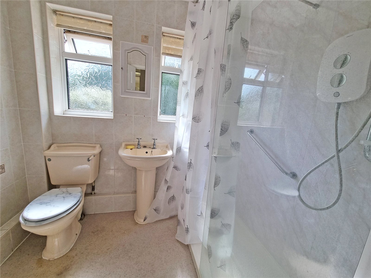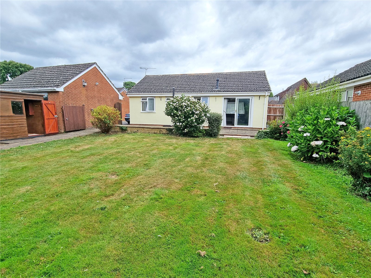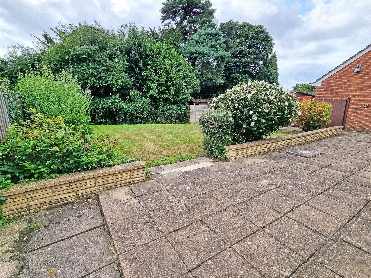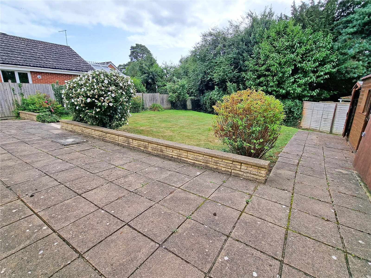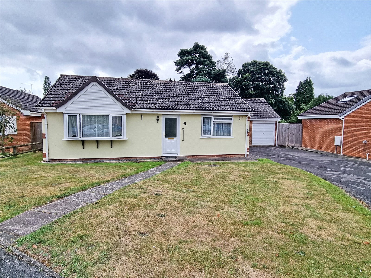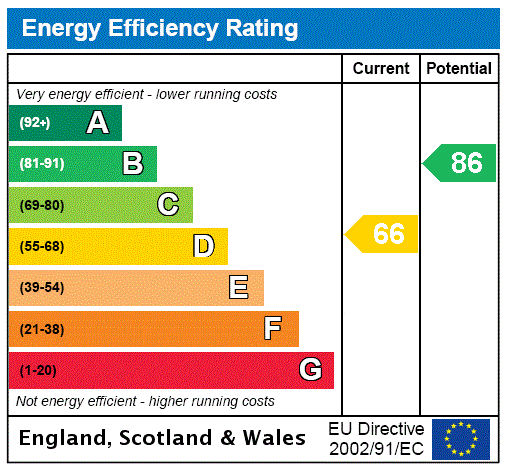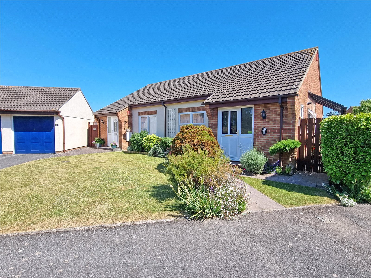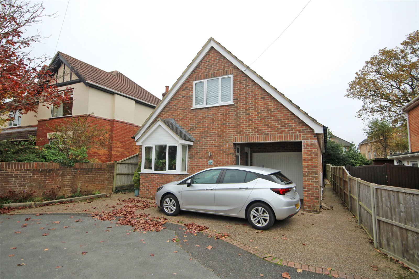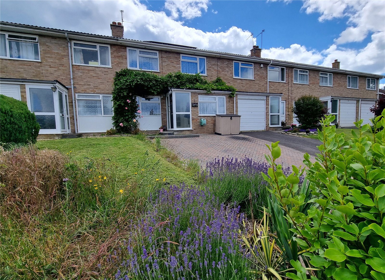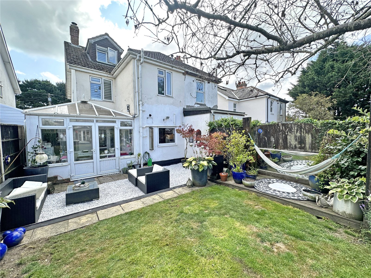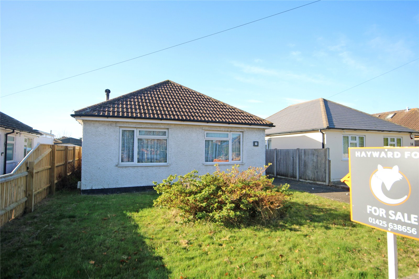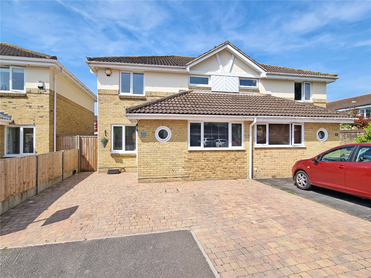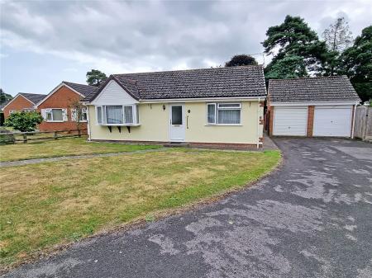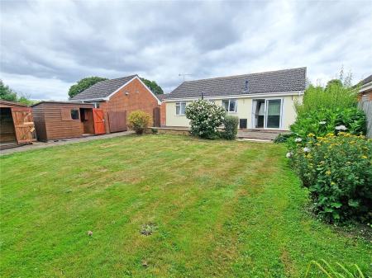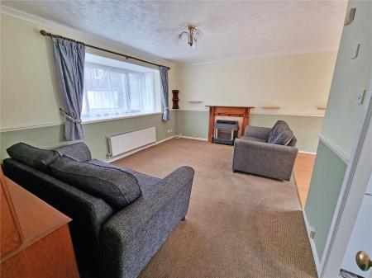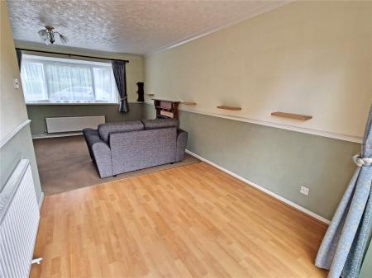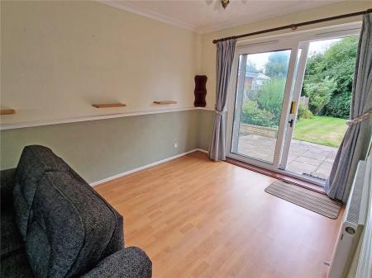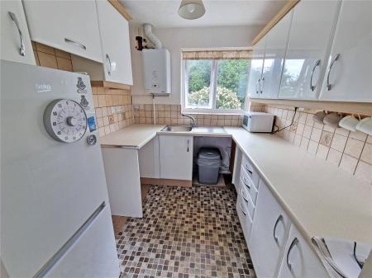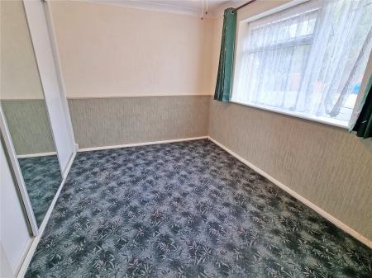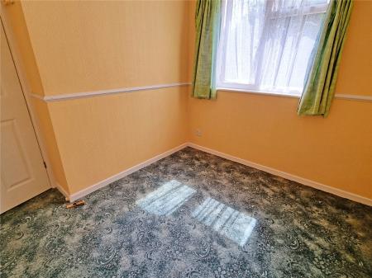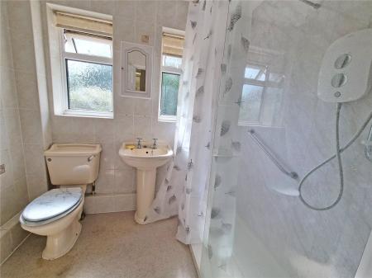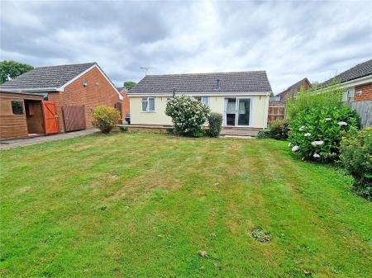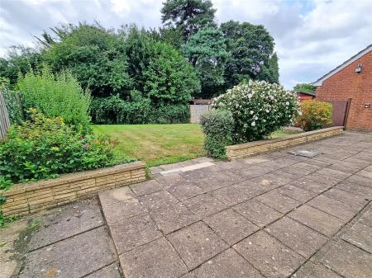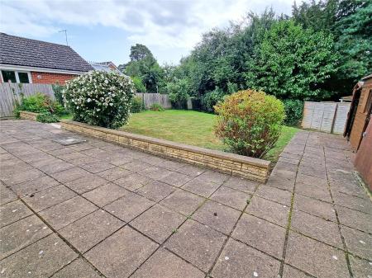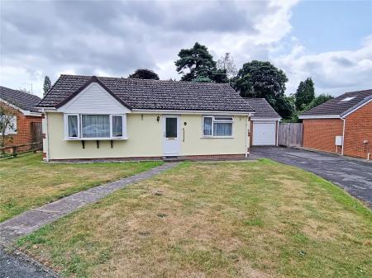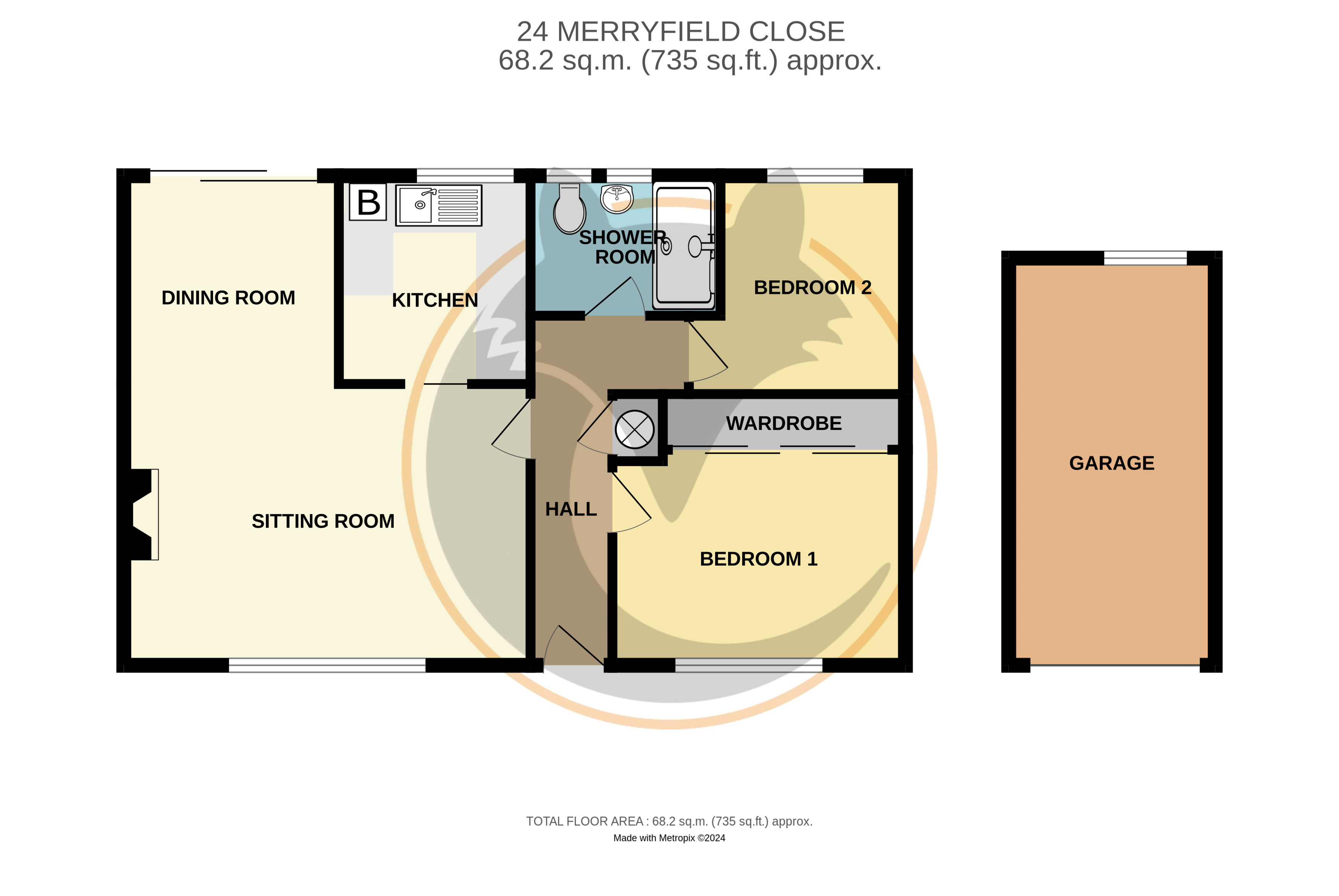2 Bedroom Detached Bungalow for sale in Christchurch
Offered for sale chain free, a bright and airy two bedroom detached bungalow, situated in a quiet cul de sac with good sized rear garden, offering potential to extend/improve subject to the necessary permissions.
Entrance hallway, L-shaped sitting/dining room, kitchen, two bedrooms, shower room, garage, driveway, good sized, secluded, south westerly facing rear garden.
Obscure double glazed front entrance door leading to:
Entrance Hallway
Hatch to loft space, built in airing cupboard housing hot water cylinder and fitted immersion, slatted shelving.
L-Shaped Sitting/Dining Room 16'2" (4.93) x 19'6" (5.94) narrowing to 11'2" (3.4)
A lovely bright room with large double glazed bow bay window to front aspect, double glazed sliding patio doors to rear, fitted gas fire with tiled surround, mantel and hearth, door leading to:
Kitchen 8'1" x 7'4" (2.46m x 2.24m)
Range of roll edge work surface with single bowl single drainer sink unit, range of base cupboards and drawers, further matching wall mounted units, space for gas/electric cooker, space and plumbing for washing machine, space for up-right fridge/freezer, wall mounted Gloworm gas fired central heating boiler, part tiled walls, double glazed window to rear aspect.
Bedroom One 11'8" x 8'7" (3.56m x 2.62m)
Double glazed window to front aspect, excellent range of built in wardrobes with drawers and hanging.
Bedroom Two 8'8" x 7'4" (2.64m x 2.24m)
Double glazed window to rear aspect.
Shower Room
Comprising large walk in shower, low level w.c., pedestal wash hand basin, ladder style heated towel rail, part tiled walls, obscure double glazed windows to rear aspect.
Outside
The property is approached via a paved pathway with the remainder of the front garden being laid to two areas of lawn. Tarmac driveway leads alongside the property, in turn leading to:
Garage 16'2" x 8'3" (4.93m x 2.51m)
With metal up and over door, power and lighting, window overlooking garden, pitched roof providing further storage.
Pedestrian side access gate leading to:
The Rear Garden
which is a particular feature of the property, being of a good size, facing in a south westerly direction with large area of paved patio immediately abutting the rear, leading onto an area of lawn. Two garden sheds. All being enclosed by fencing and benefiting from an excellent degree of privacy.
Important information
This is not a Shared Ownership Property
This is a Freehold property.
Property Ref: 413413_NEM240097
Similar Properties
Ellingham Road, New Milton, Hampshire, BH25
2 Bedroom Semi-Detached Bungalow | Guide Price £375,000
A very well maintained, two bedroom, semi detached bungalow, set in well tended south facing gardens in a very good resi...
Peckham Avenue, New Milton, Hampshire, BH25
3 Bedroom Detached House | £375,000
A well appointed modern detached chalet style house, situated in a quiet no through road, within walking distance of all...
Daneswood Road, New Milton, Hampshire, BH25
4 Bedroom Terraced House | £369,950
A spacious four double bedroom terraced house with two shower rooms, off road parking, situated in a quiet cul de sac, w...
Gore Road, New Milton, Hampshire, BH25
3 Bedroom Semi-Detached House | £399,950
An internal inspection is highly recommended to appreciate the accommodation on offer in this deceptively spacious, thre...
Lower Ashley Road, New Milton, Hampshire, BH25
2 Bedroom Detached Bungalow | Guide Price £399,950
An older style detached two bedroom bungalow now in need of modernisation set in good sized gardens with excellent scope...
Hart Close, New Milton, Hampshire, BH25
4 Bedroom Semi-Detached House | £415,000
An early viewing is recommended on this four bedroom semi detached house nestled in a tranquil cul de sac.

Hayward Fox (New Milton)
17-19 Old Milton, New Milton, Hampshire, BH25 6DQ
How much is your home worth?
Use our short form to request a valuation of your property.
Request a Valuation
