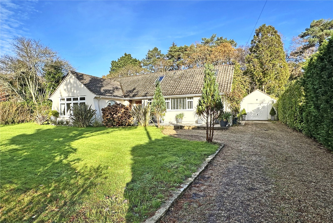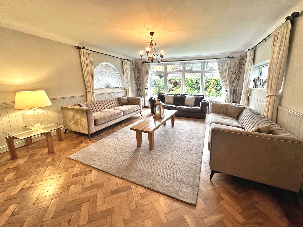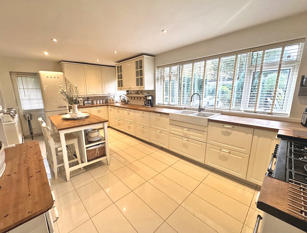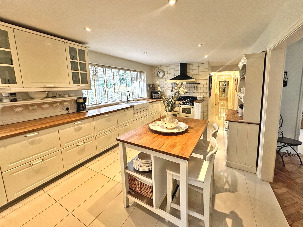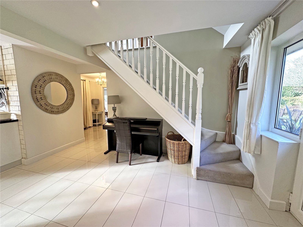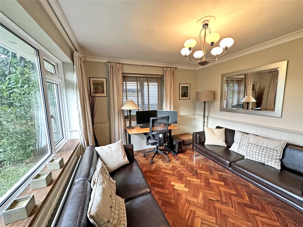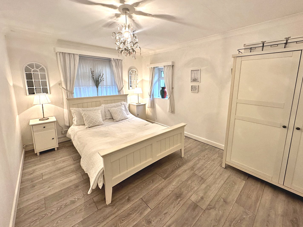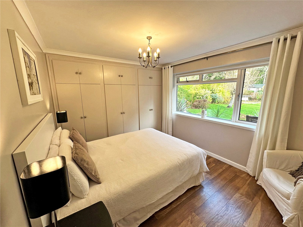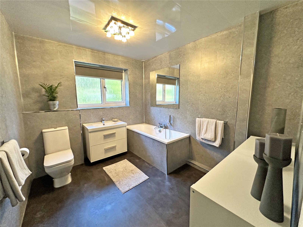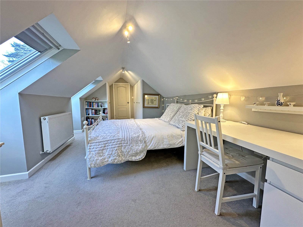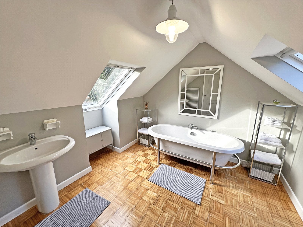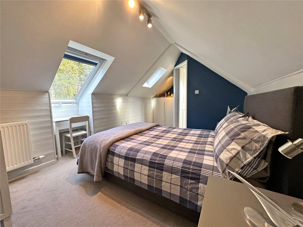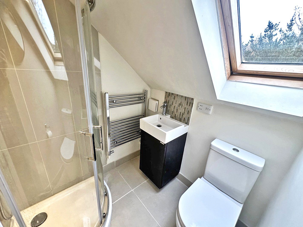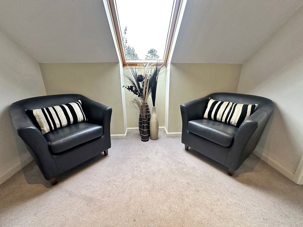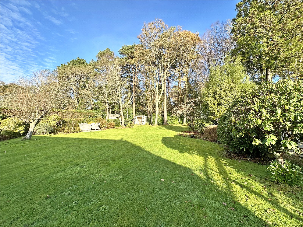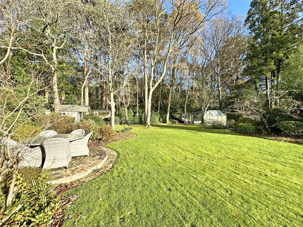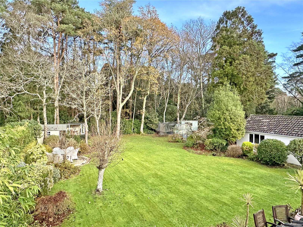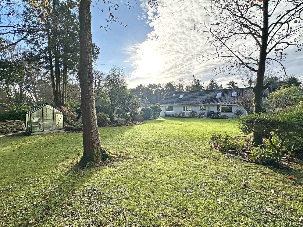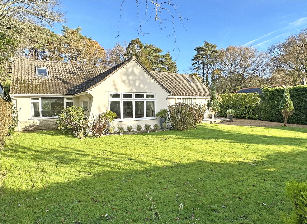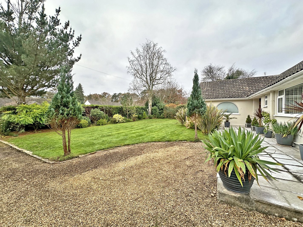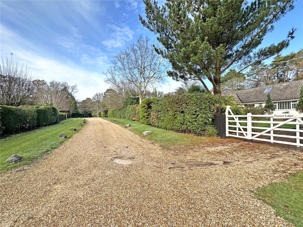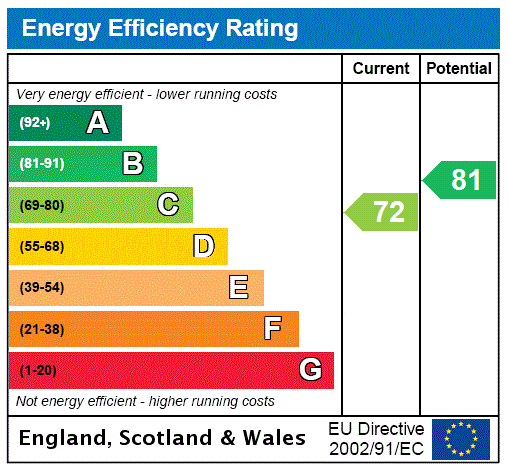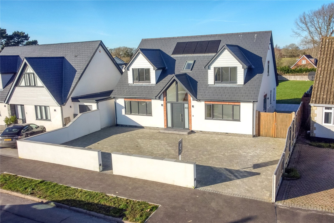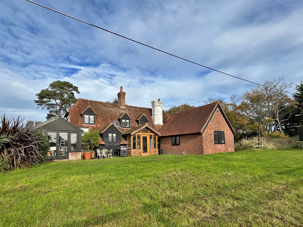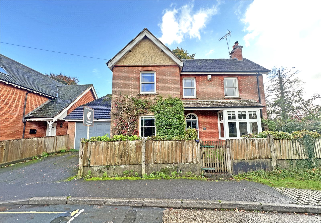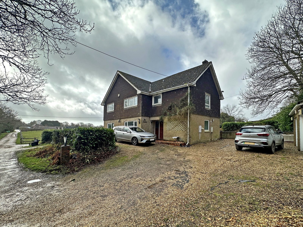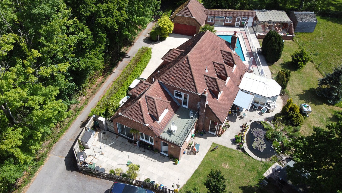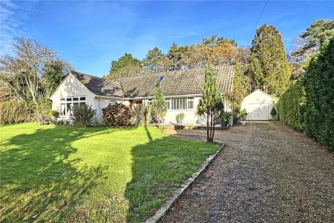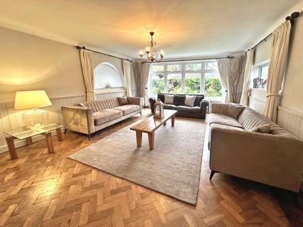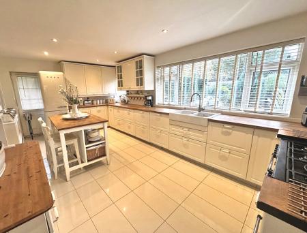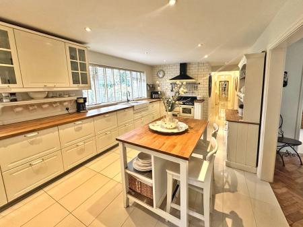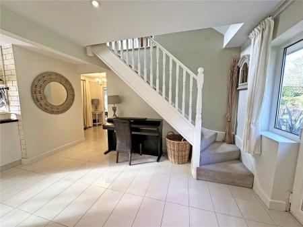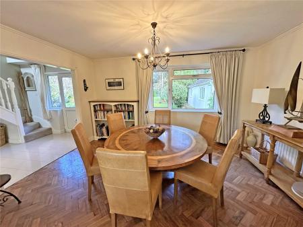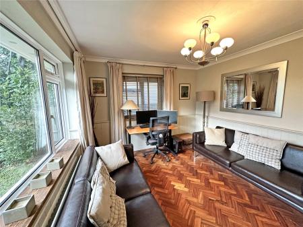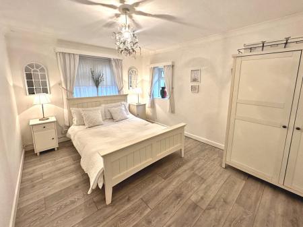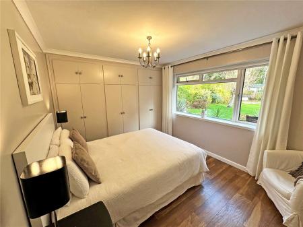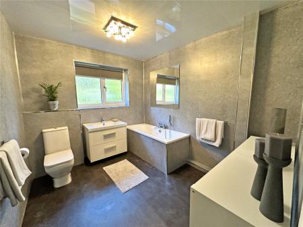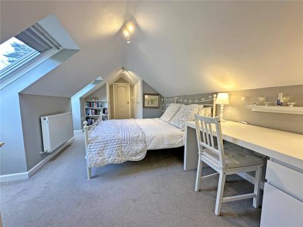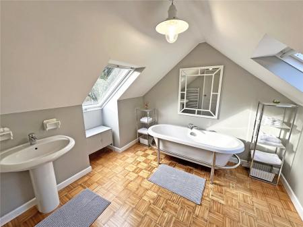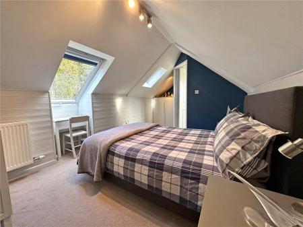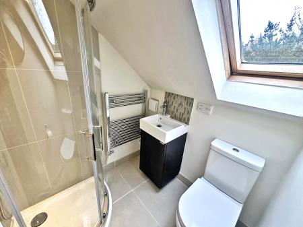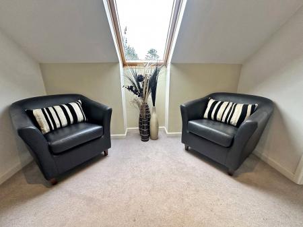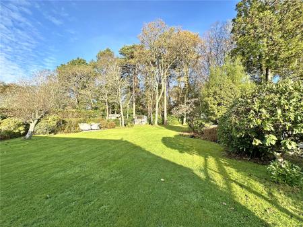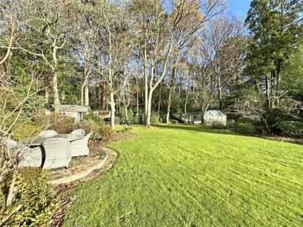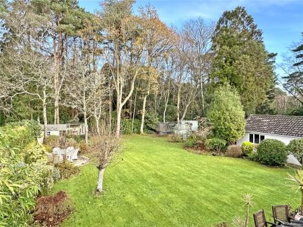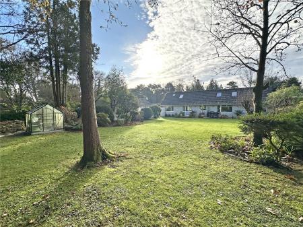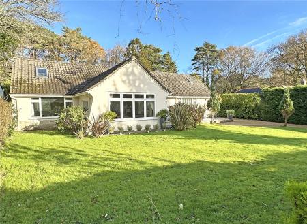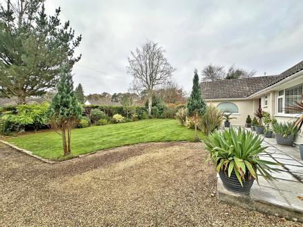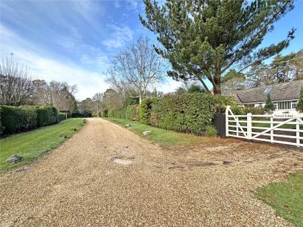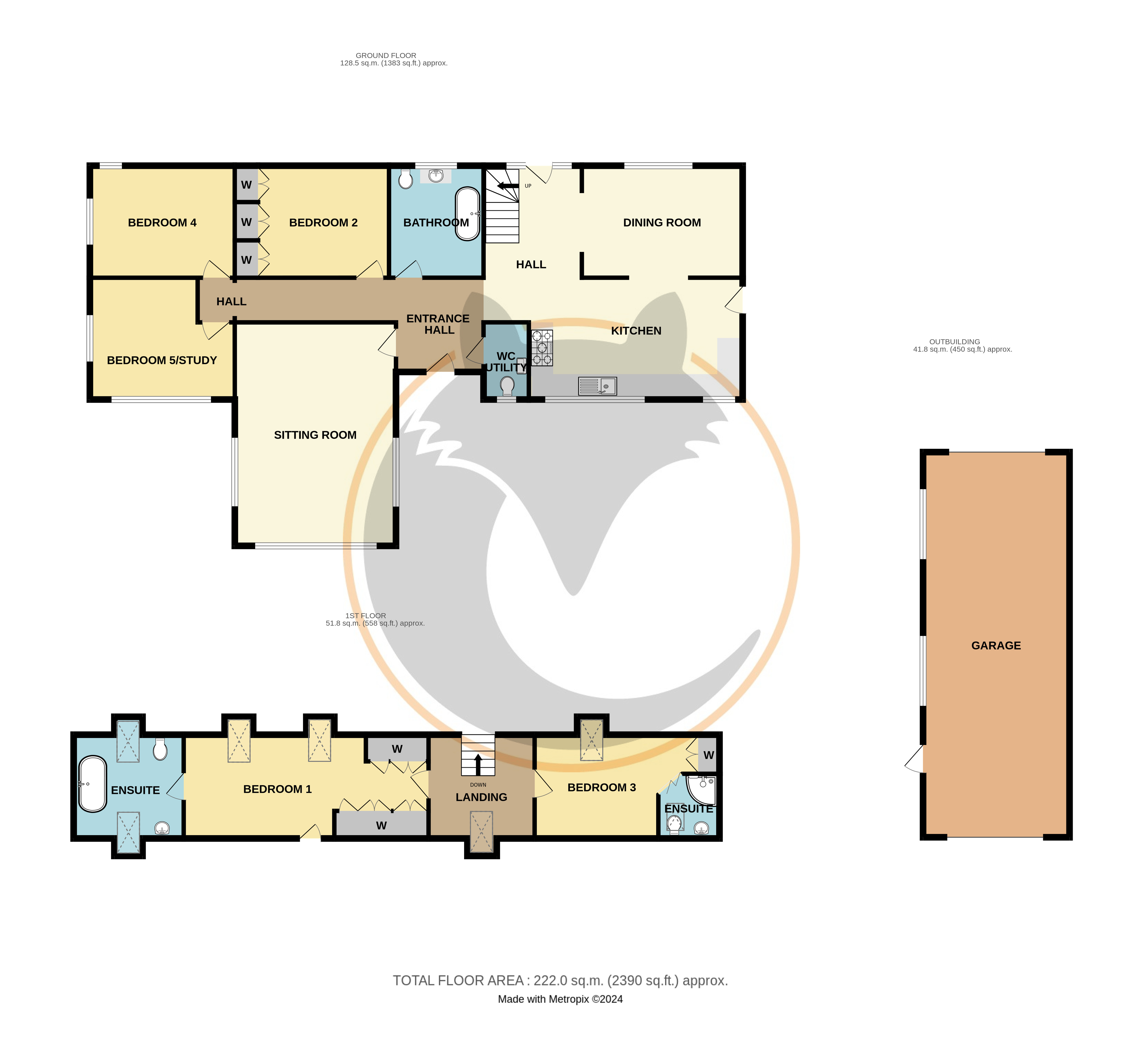5 Bedroom Detached House for sale in Christchurch
An early inspection is highly recommended for this well presented, impressive five bedroom chalet style residence situated in the New Forest National Park. The property is situated in one of the most desirable locations on a private road in the village of Bransgore within easy walking distance of the forest and also all of the amenities the village has to offer, the property boasts very private gardens that back onto woodland creating a lovely rural setting.
Precis of accommodation: entrance porch, entrance hall, living area, bedroom one, bedroom three, bedroom five/home office, bathroom, inner hall, kitchen/breakfast room, dining room, first floor landing, bedroom four with en suite shower room, bedroom two with en suite bathroom, garage, summerhouse, playhouse, shed, and greenhouse.
THE ACCOMMODATION COMPRISES: (All measurements are approximate)
COVERED ENTRANCE PORCH: With tiled step leading to front door with glazed panel leading into:
ENTRANCE HALL: 22'6" x 8'4" (6.86m x 2.54m) Tiled flooring. Door leading to:
LIVING AREA: 20'4" x 14'4" (6.2m x 4.37m) A superb room with light and bright triple aspects. Two large UPVC double glazed windows and feature semi-circular obscure window all overlooking the front and side aspects. Solid hardwood Herringbone parquet flooring. Attractive panelled walls. Two large radiators, one with radiator cover.
BEDROOM TWO: 11'8" x 10' (3.56m x 3.05m) Excluding wardrobe recess. Full wall of built-in wardrobe cupboard units with shelving and storage above. Large UPVC double glazed window overlooking beautiful rear garden with woodland views. Radiator. Wood effect flooring.
BEDROOM FOUR: 12'10" x 9'10" (3.9m x 3m) A lovely double aspect room with double glazed windows and wood effect flooring. Radiator.
BEDROOM FIVE/HOME OFFICE: 12'6" x 10'10" (3.8m x 3.3m) Solid hardwood Herringbone parquet flooring. Attractive panelled walling. Double aspect UPVC double glazed windows overlooking front and side aspect. Radiator.
BATHROOM: Brand new modern bathroom. Fully waterproof panelled walls and flooring. White suite comprising panelled bath with shower attachment over; low level dual flush w.c. Wash hand basin with mixer tap. Obscure UPVC double glazed windows overlooking rear aspect.
Entrance hall opens up into:
INNER HALL: 13'9" x 8'8" (4.2m x 2.64m)
Lovely open useful space with contemporary tiled flooring. UPVC double glazed door leading to rear garden. This area flows through into the:
KITCHEN/BREAKFAST ROOM: 18'11" x 10'10" (5.77m x 3.3m) A superb open space with large UPVC double glazed windows overlooking front aspect and UPVC double glazed patio door leading to side access. Excellent range of wooden worksurface with an abundance of cupboards below and matching wall mounted units above. Integrated full size dishwasher. Integrated under counter fridge and freezer. Cupboard housing Vaillant gas fired central heating boiler. Good range of power points. Contemporary tiled splashback. Space for Range style cooker with large extractor fan over. Ceramic sink unit with two large bowls, mixer tap and drainer. Space for possible breakfast bar/table. Opening leads through to:
DINING ROOM: 14'4" x 10' (4.37m x 3.05m) Lovely room with two openings either side. Solid hardwood Herringbone parquet flooring. Radiator. Large UPVC double glazed window overlooking rear garden with views of woodland.
CLOAKROOM/UTILITY ROOM: Space and plumbing for washing machine and low level dual flush w.c. Window to front aspect.
Stairs from inner hall lead up to:
FIRST FLOOR LANDING: 10'2" x 9'6" (3.1m x 2.9m) maximum measurements Large Velux window overlooking the front aspect. Door to:
BEDROOM FOUR: 16'8" (5.08m) narrowing to 11' (3.35m) x 9'1" (2.77m) Attractive panelled walling. Two Velux windows overlooking rear aspect with woodland views. Built-in wardrobe cupboards. Radiator. Concertina door leading to:
EN SUITE SHOWER ROOM: Velux window overlooking front aspect. Low level dual flush w.c. Contemporary tiled flooring. Tiled shower cubicle with rainfall shower attachment and hand held attachment. Chrome ladder style heated towel rail. Extractor fan. Wash hand basin with mixer tap, tiled splashback and vanity cupboard below.
BEDROOM ONE: 21'9" x 10'10" (6.63m x 3.3m) maximum measurements Excellent range of built-in wardrobe cupboards. Two Velux windows overlooking rear aspect with woodland views. Door to good area of eaves storage space. Door to:
EN SUITE BATHROOM: Two Velux windows to front and back aspects. Parquet flooring. Large freestanding white panelled bath tub with mixer tap. Low level dual flush w.c. Wall mounted vanity unit. Ladder style heated towel rail. Pedestal wash hand basin with mixer tap. Extractor fan.
OUTSIDE: The property is set in approximately half an acre of well established and beautifully presented front and rear gardens. The rear garden being a particular feature. There is an area of patio immediately abutting the property with outside lighting with the remainder of the rear garden being mainly laid to level lawn interspersed with beautiful, mature shrub, flower and trees. There is a further patio terrace located on the left of the garden. The rear garden leads down to an area of forest woodland which makes for a beautiful scene whilst out enjoying the garden and also means the property is extremely private and not overlooked. Outbuildings include WOODEN SUMMERHOUSE, PLAYHOUSE & GREENHOUSE and FRUIT CAGE. Further area of brick paviour patio to the left hand side and composting area to the right hand side. Gravel pathway leads to the:
TANDEM DOUBLE GARAGE: 34'6" x 13'3" (10.52m x 4.04m) overall.
With up and over front door to front and rear and pedestrian side door, Pitched roof, Power and lighting. The rear of the garage is currently being used as a gym.
FRONT GARDEN: To the front is a beautiful lawned area, very well bordered by mature shrub and trees creating a great deal of privacy. Further to this is a five bar gate which leads into a large gravel driveway providing excellent off road parking for six vehicles. There is also a raised patio being laid to paving slabs. The vendors use both front and rear gardens throughout the year due to the great degree of privacy. The property is accessed off Burley Road down a picturesque gravel track bordered by beautiful trees and woodland.
Property Ref: 410410_BRC240092
Similar Properties
Cowley Road, Lymington, Hampshire, SO41
4 Bedroom Detached House | Guide Price £1,100,000
A rare opportunity to purchase a brand new high specification house with versatile accommodation, large rear garden and...
Hatchet Lane, Beaulieu, Brockenhurst, Hampshire, SO42
4 Bedroom Detached House | Guide Price £1,000,000
An impressive character home providing versatile accommodation set in approximately 1.5 acres of formal gardens and padd...
Brookley Road, Brockenhurst, Hampshire, SO42
3 Bedroom House | Offers in region of £1,000,000
A character detached house situated in the heart of the village enjoying most pleasant outlooks over the watersplash.Pre...
Balmer Lawn Road, Brockenhurst, Hampshire, SO42
5 Bedroom Detached House | Guide Price £1,250,000
A spacious double fronted Victorian cottage with a good living space, detached garage and good size rear garden, siding...
Fairlight Lane, Tiptoe, Lymington, Hampshire, SO41
5 Bedroom Detached House | Guide Price £1,250,000
An individual and substantial detached house set in approximately 3.7 acres in a most pleasant semi-rural location.
Broadmead, Lymington, Hampshire, SO41
5 Bedroom Detached House | Guide Price £1,350,000
A light and airy spacious family home set in this beautiful, private, quiet location with approximately three acres of g...

Hayward Fox (Brockenhurst)
1 Courtyard Mews, Brookley Road, Brockenhurst, Hampshire, SO42 7RB
How much is your home worth?
Use our short form to request a valuation of your property.
Request a Valuation
