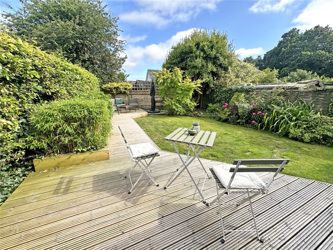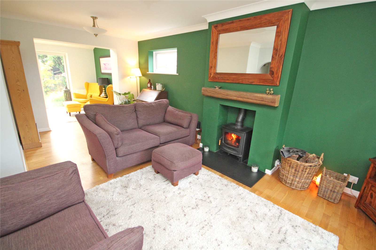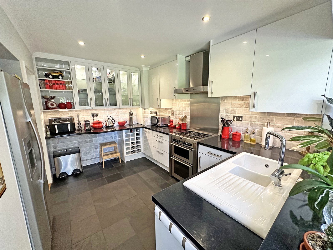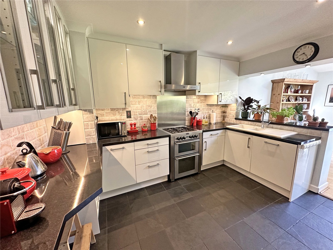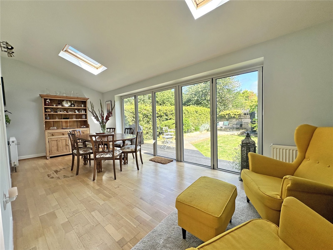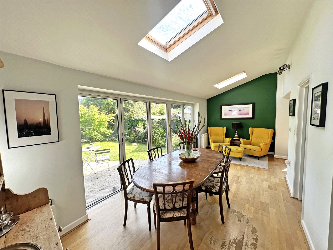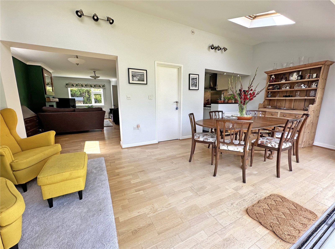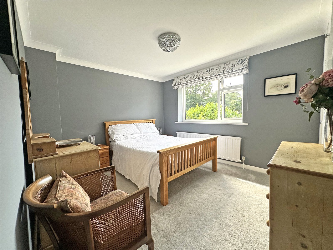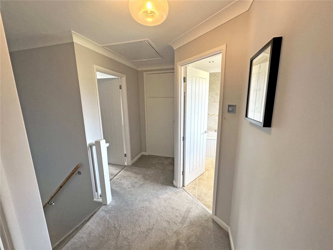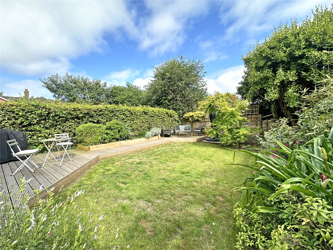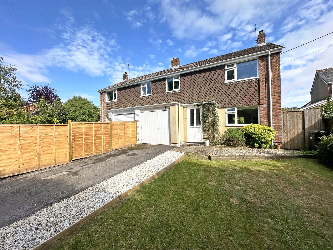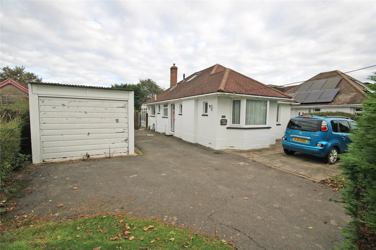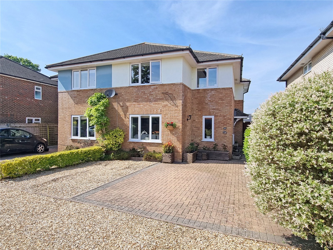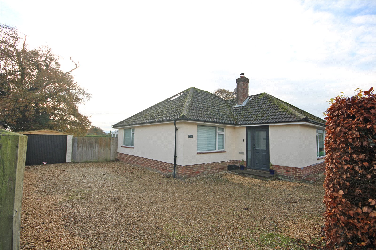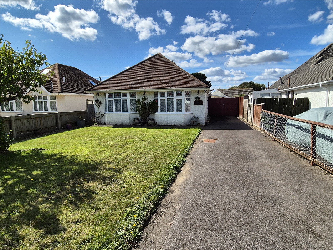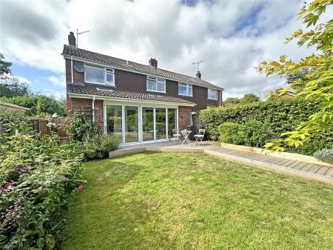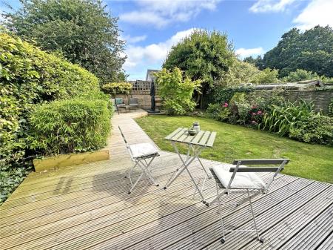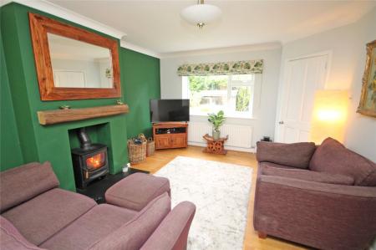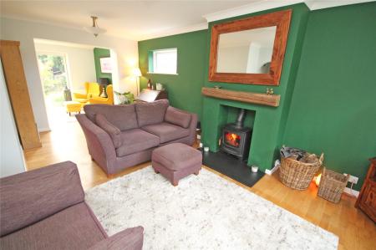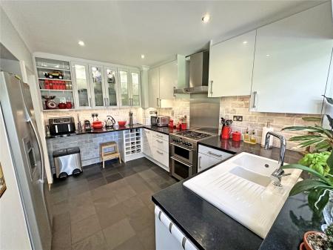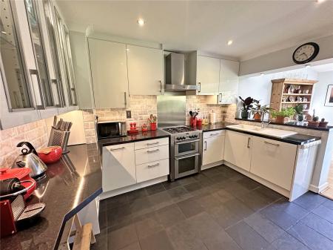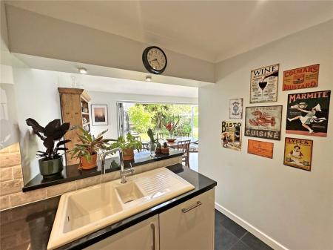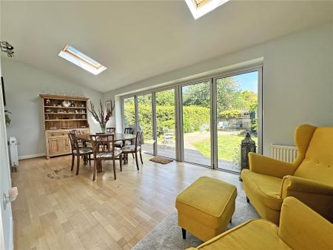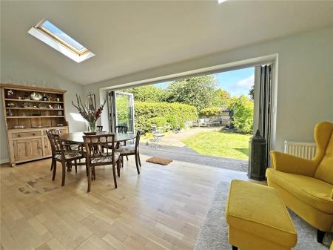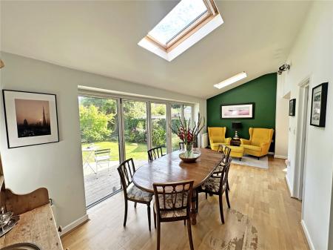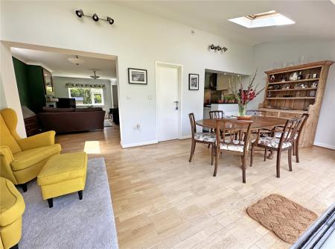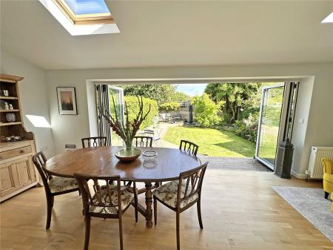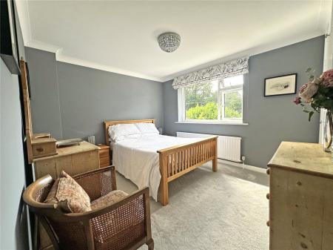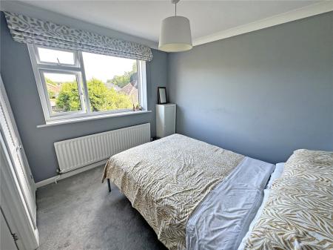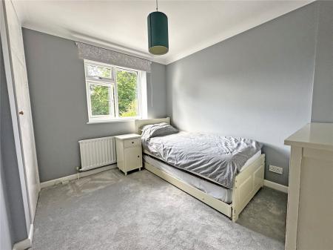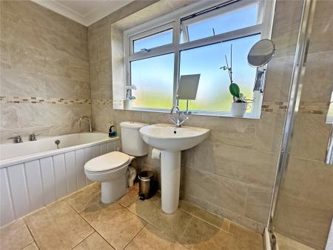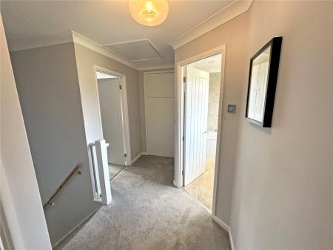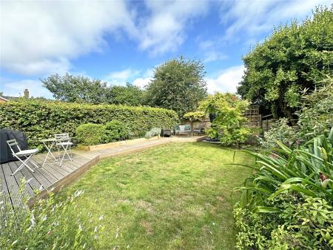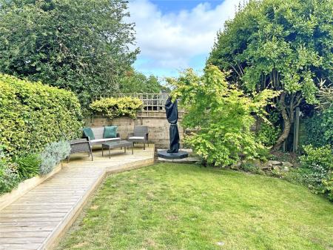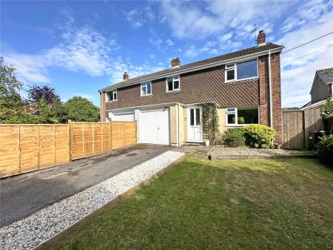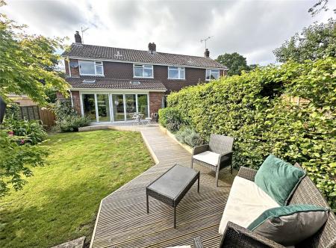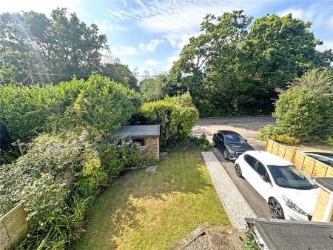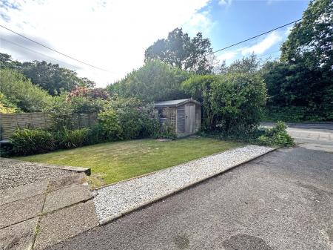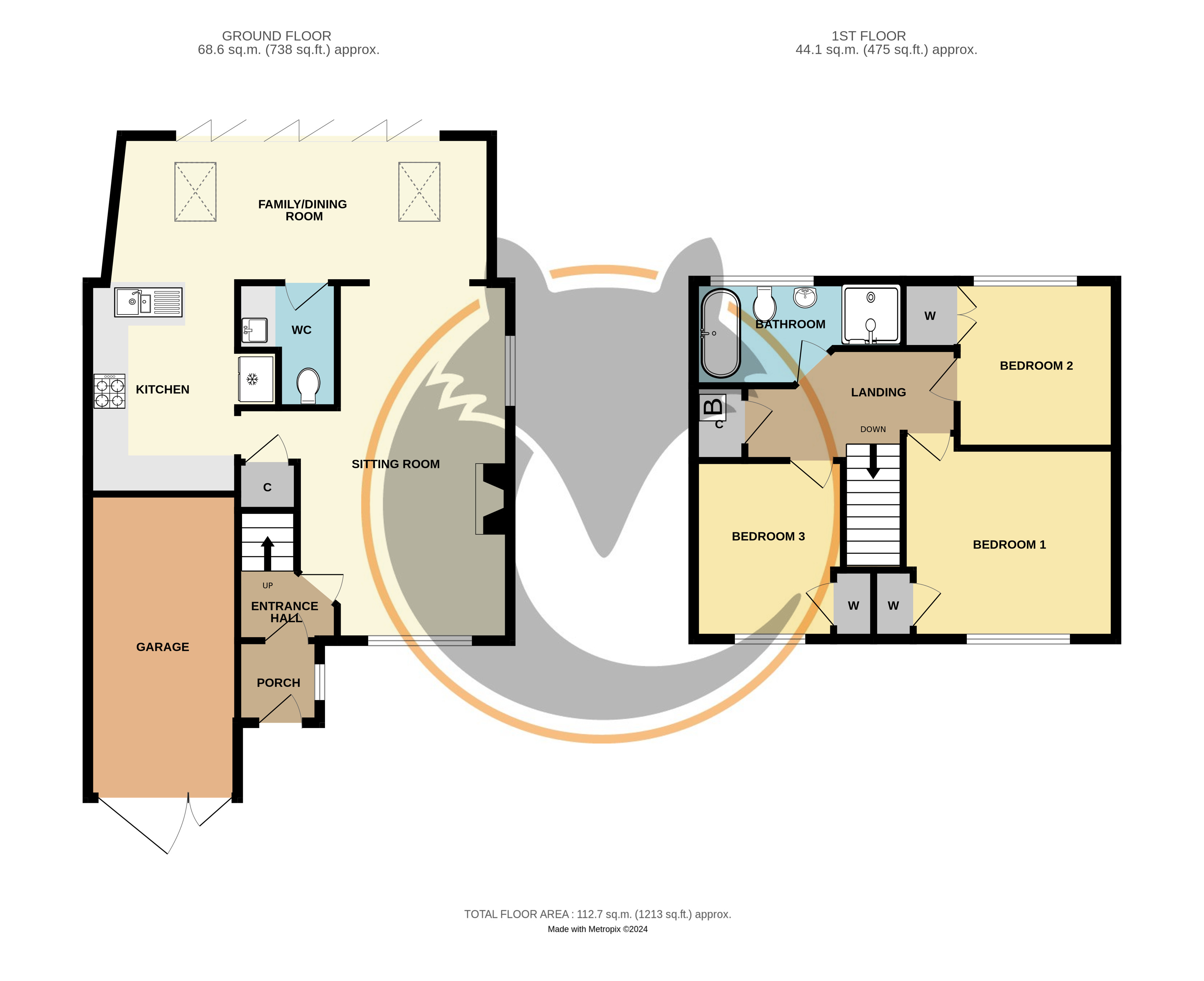3 Bedroom Semi-Detached House for sale in Christchurch
A very well presented three double bedroom semi detached house with superbly impressive wrap around open plan kitchen/family/dining room, being well situated in the centre of the village with immaculate south facing garden. Viewing highly recommended.
* Good sized living room with wood burner * Modern kitchen/family/dining room * Downstairs WC with utility room * Three good sized double bedrooms * Good sized first floor landing * Modern main bathroom * Beautiful south facing rear gardens, well presented front garden with storage shed * Garage * Well situated in the centre of the village of Bransgore, close to school, shops and pubs*
Obscure UPVC double glazed front door leading to:
Entrance Porch 4'7" x 4'7" (1.4m x 1.4m)
Being light and bright with coat hanging hooks and radiator, wooden glazed door to:
Inner Hall
Oak wood flooring, further door leading to:
Spacious Living Area 20' (6.1) x 12'3" (3.73) narrowing to 9'8" (2.95)
A superb double aspect room with feature log burning fireplace, understairs storage cupboard, oak wood flooring, archway leading through to:
Impressive Wrap Around Kitchen/Family/Dining Room 21'7" (6.58) x 21'7" (6.58) narrowing to 8'7" (2.62)
Tiled flooring, good range of work surface with base cupboards and drawers and further matching wall mounted units above, good abundance of glazed wall mounted units with lighting, fully tiled splashback, Stoves four ring gas hob with oven and grill below and matching extractor above, integrated full sized Beko dishwasher, inset bowl and a third Butler style sink with built in drainer and mixer tap with extendable spray hose, excellent range of power points, under cupboard lighting, built in wine rack, breakfast bar, space and plumbing for American style fridge/freezer, archway leads through to Family/Dining Area with two velux windows providing excellent natural light, bi folding doors leading out to beautiful south facing rear garden, two radiators, wood flooring, door to:
Utility/Cloakroom
Space and plumbing for washing machine, ceramic sink unit with mixer tap, low level dual flush w.c. with shelving space over, extractor, tiled flooring.
Stairs from inner hallway lead to:
Good Sized Landing 11'10" x 6'4" (3.6m x 1.93m)
Airing cupboard housing Baxi gas fired central heating boiler with slatted shelving, hatch to loft space, being partially boarded with drop down ladder, door to:
Bedroom One 11'11" (3.63) x 11'8" (3.56) narrowing to 10'3" (3.12)
A very well proportioned bedroom with built in wardrobe cupboard and further shelving above, aspects to the front garden.
Bedroom Two 9'5" x 8'10" (2.87m x 2.7m)
Built in wardrobe cupboard with southerly aspect to the rear garden.
Bedroom Three 10'1" x 8'5" (3.07m x 2.57m)
Built in wardrobe cupboard, aspect to the front.
Well Modernised Bathroom
Being fully tiled, large separate shower unit with shower attachment and controls, large white panelled VitaViva bath with mixer tap and hand held shower attachment, two large UPVC double glazed obscure windows overlooking the rear aspect, low level dual flush w.c., Sottini pedestal wash hand basin with mixer tap over, fitted mirror, chrome ladder style heated towel rail, tempered glass shelf.
Outside
To the front of the property there is a lovely lawned area of garden with two raised beds with attractive shingle. There is also a large wooden storage shed and mature shrubbery to the front. Tarmac driveway providing good off road parking, leading to:
Attached Garage 17' x 8'6" (5.18m x 2.6m)
Housing fuse box (installed four years ago), gas meter, power and lighting.
The Rear Garden
is a particular feature of the property with an impressive area of decking which runs from the front to the rear of the garden on the left hand side with inset lighting running all the way down, providing excellent outside entertaining and dining space. The garden has an excellent array of mature shrub and flower borders with slightly raised bed to the left hand side and benefits from being south facing, meaning it is bathed in glorious sunshine throughout the day, well enclosed by wood panel fencing with trellising to rear. Paved side access leads back to the front garden.
Note
The majority of the windows in the property were replaced four years ago.
Important information
This is not a Shared Ownership Property
This is a Freehold property.
Property Ref: 413413_NEM240085
Similar Properties
Ashley Lane, Hordle, Lymington, Hampshire, SO41
3 Bedroom Detached House | Offers in region of £475,000
CHAIN FREE - A well proportioned three bedroom chalet bungalow in a village location, set in a good sized plot with well...
Everton Road, Hordle, Lymington, Hampshire, SO41
3 Bedroom Detached Bungalow | £475,000
* CHAIN FREE * A well proportioned, detached, three bedroom bungalow, nicely situated in the village of Hordle with secl...
Gore Road, New Milton, Hampshire, BH25
3 Bedroom Detached Bungalow | £475,000
An older style detached three bedroom bungalow, set in good sized established gardens, offering further scope to improve...
Wellingtonia Gardens, Hordle, Lymington, Hampshire, SO41
4 Bedroom Semi-Detached House | £490,000
An internal inspection is recommended to appreciate the accommodation on offer in this spacious semi detached house, in...
Mallard Close, Hordle, Lymington, Hampshire, SO41
2 Bedroom Detached Bungalow | £495,000
Set in an enviable location, backing onto fields/farmland in a quiet close, a good sized, detached, two bedroom bungalow...
Barton Lane, Barton on Sea, New Milton, Hampshire, BH25
3 Bedroom Detached Bungalow | £499,950
Set in good sized established gardens in a quiet lane, a three bedroom detached bungalow now requiring some internal mod...
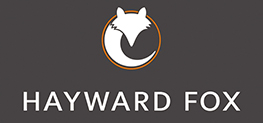
Hayward Fox (New Milton)
17-19 Old Milton, New Milton, Hampshire, BH25 6DQ
How much is your home worth?
Use our short form to request a valuation of your property.
Request a Valuation

