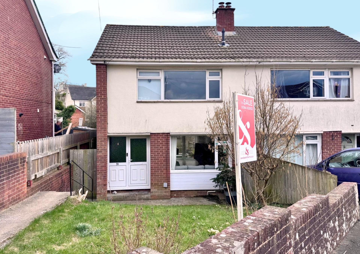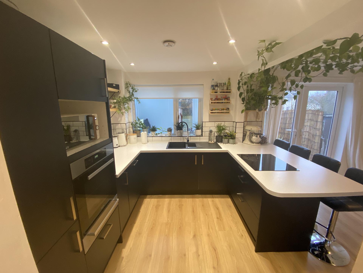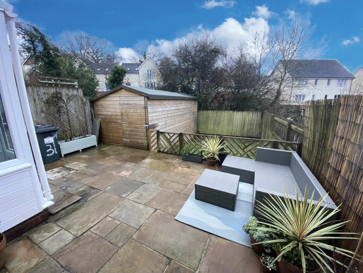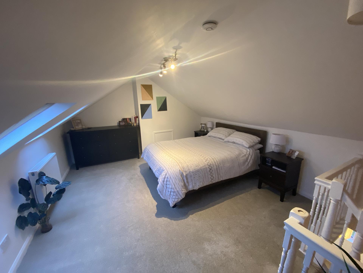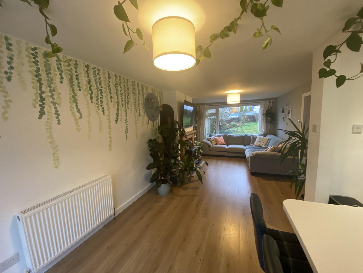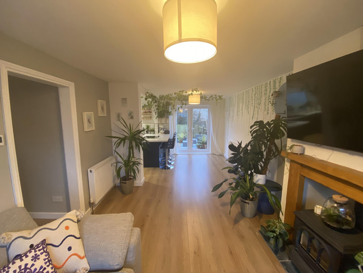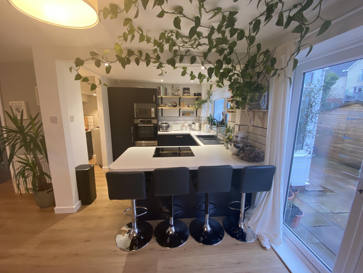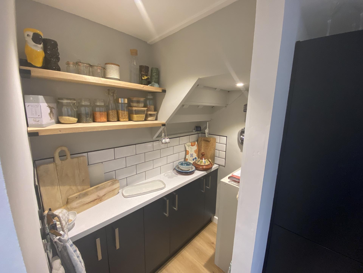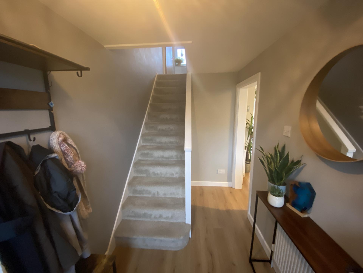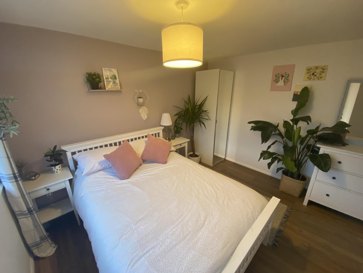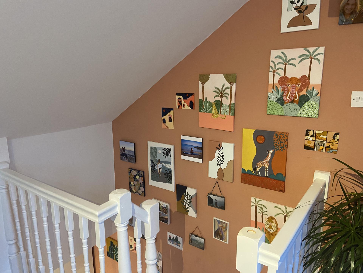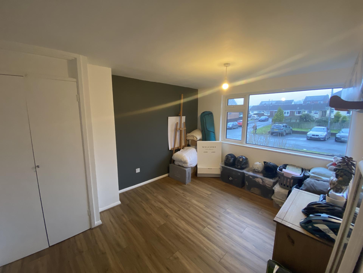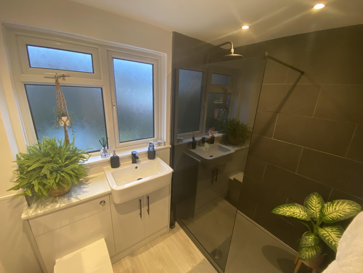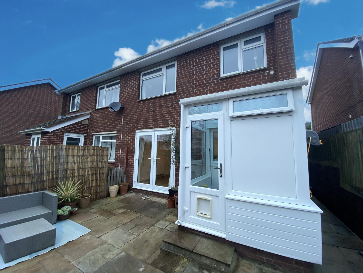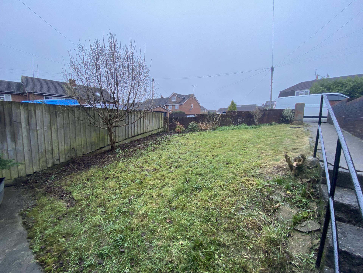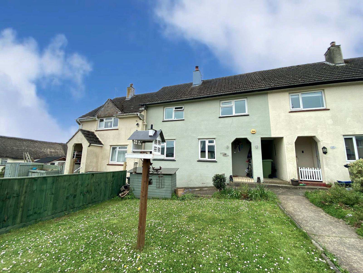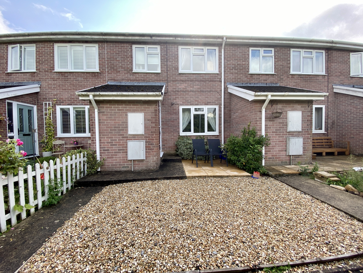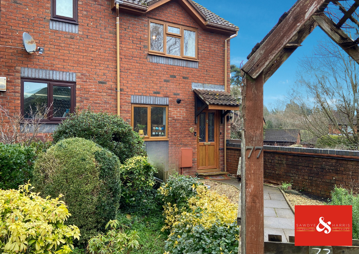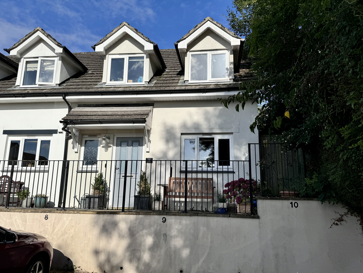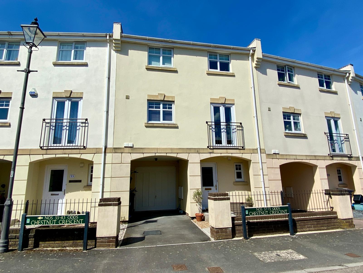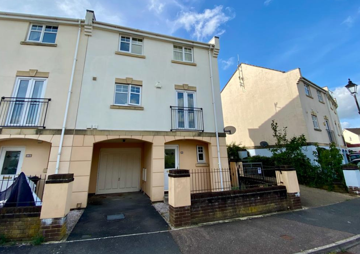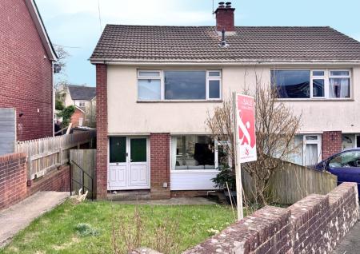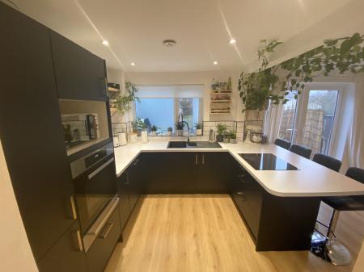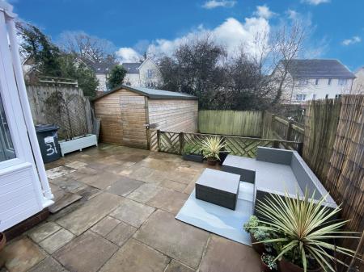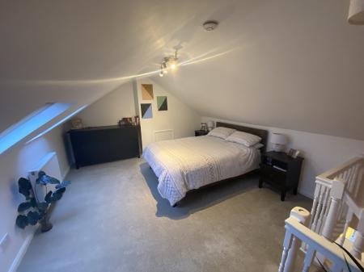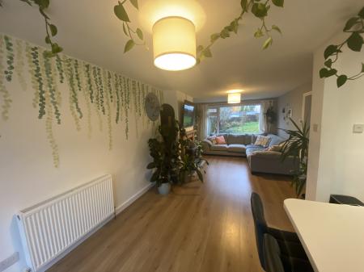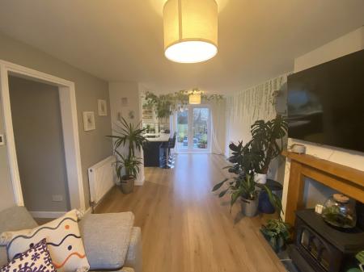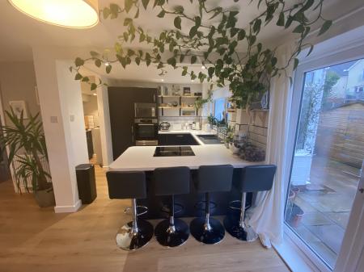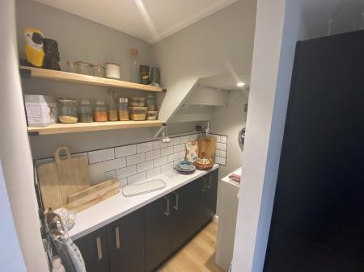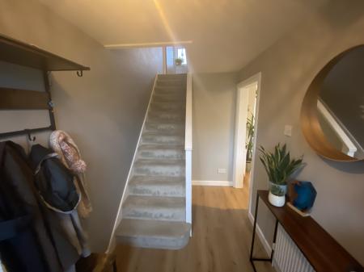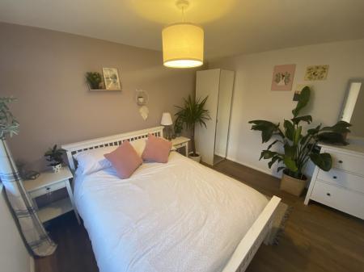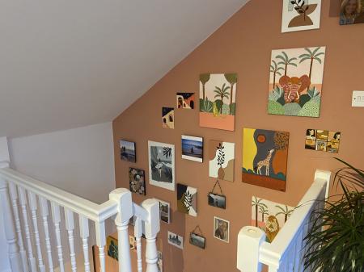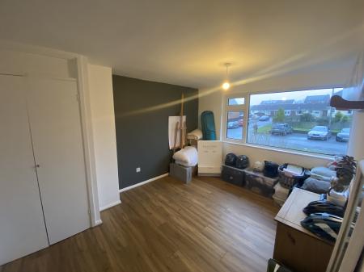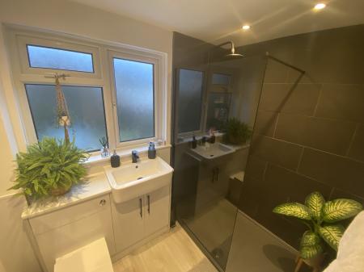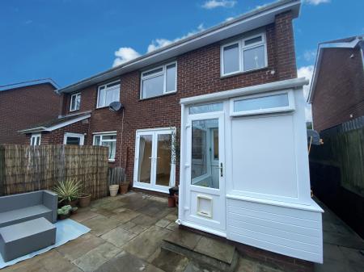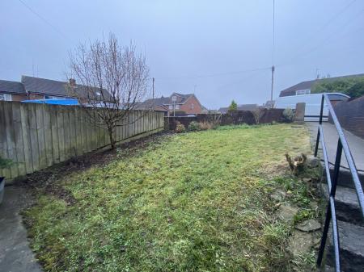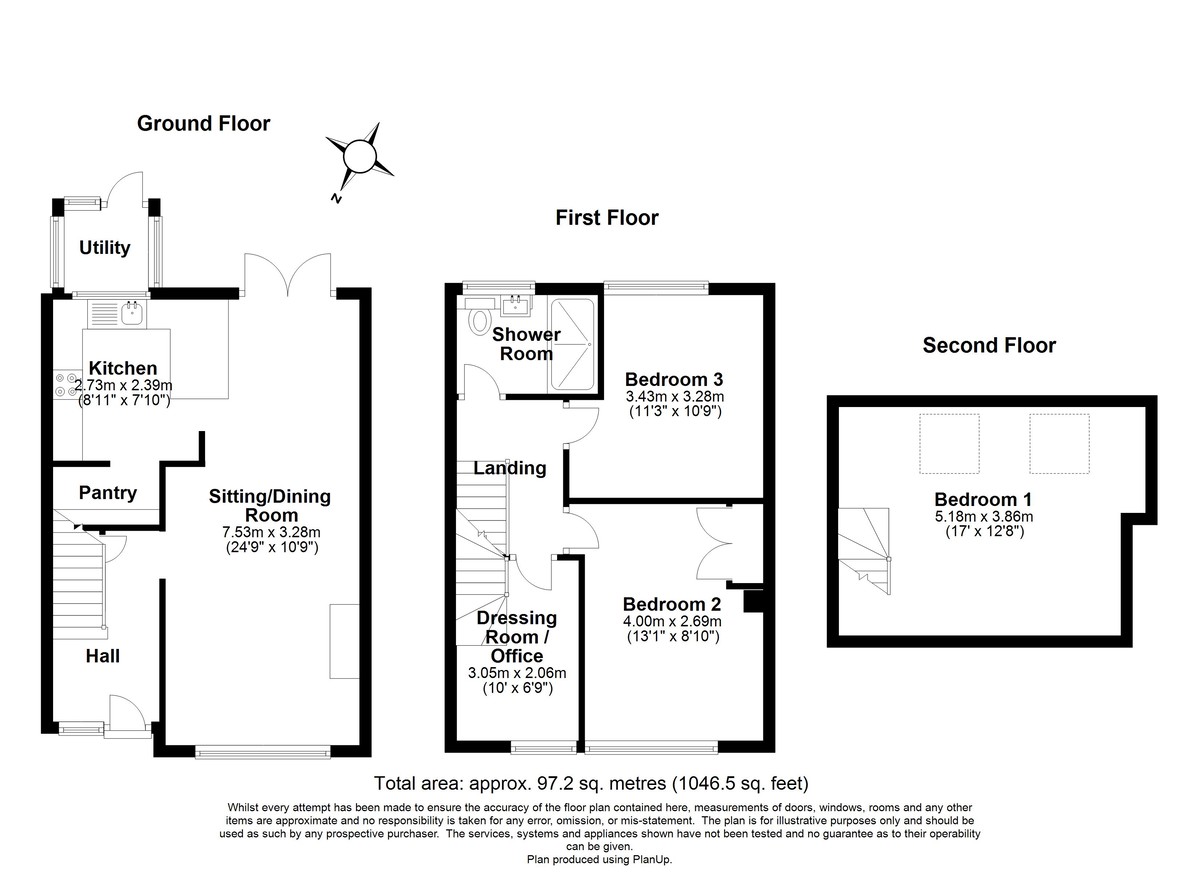- Spacious three-bed home
- Front lawn and rear patio
- Perfect for Professionals and Growing Families seeking a move-in ready home
- Kitchen and pantry
- Breakfast Bar
- Underfloor heating
- Bluetooth sound system in the family Bathroom
- No Onward Chain
3 Bedroom Semi-Detached House for sale in Chudleigh
THE PROPERTY This beautifully presented three-bedroom semi-detached home offers modern and spacious living. Highlights include an open-plan kitchen with integrated appliances, a bright and airy living/dining area, and a luxurious top-floor master suite. The property also features a stylish family bathroom, a private rear garden perfect for entertaining, and a convenient utility space. Situated in a desirable location close to local amenities, schools, and transport links, this home is ideal for families or professionals seeking a move-in-ready property.
LOCATION Chudleigh is a small town with charm and community spirit, but has the atmosphere of a village. It is well served by a good range of shops, public houses, restaurants, church and primary school. The town also has excellent provision for after school child care, as well as two playschools and mother and toddler groups. There is also a library, health centres, dentist, vet and facilities for numerous sports and pastimes.
Chudleigh is well located near the A38 which provides easy access to Plymouth, Exeter, Exeter Airport and the M5 motorway. A regular 'bus service runs to both Exeter and Newton Abbot.
GROUND FLOOR The living room is a bright and inviting space, featuring large windows that flood the area with natural light and provide views of the private garden. With its open-plan design, the room seamlessly connects to the dining and kitchen areas, creating a versatile space ideal for relaxing or entertaining. The modern décor, underfloor heating and wood flooring add warmth and style, making it the perfect spot to unwind or gather with family and friends.
The kitchen is a stunning, modern space designed for both functionality and style. It features sleek navy cabinetry, integrated appliances, and a spacious breakfast bar that's perfect for casual dining or entertaining. Ample countertop space and contemporary fittings make it a practical and stylish heart of the home. Adjacent to the kitchen, the pantry offers additional storage, keeping essentials neatly tucked away while maintaining the kitchen's clean and organized look. Together, they create a highly efficient and beautifully designed space for cooking and storage.
FIRST FLOOR The first floor features two well-sized bedrooms, both offering plenty of natural light and a cozy atmosphere. The larger of the two is ideal as a main or guest bedroom, with ample space for furniture and storage. The second bedroom on this floor is versatile, perfect as a child's room, home office, or additional guest space, ensuring flexibility to suit your needs.
The family bathroom is a modern and luxurious space, featuring a walk-in shower with sleek black tiling and contemporary fittings. It boasts a built-in Bluetooth sound system, allowing you to enjoy your favorite music or podcasts while you unwind. A large window provides natural light, while the vanity unit offers ample storage to keep the space tidy and organized. Combining practicality with high-end features, this bathroom delivers a truly relaxing experience.
SECOND FLOOR The top-floor bedroom is a stunning master suite, offering a private and tranquil retreat. Spacious and beautifully designed, it features large skylights that fill the room with natural light while providing a cozy and serene atmosphere. With ample space for a king-size bed and additional furniture, this bedroom also includes built-in storage, making it both practical and stylish. Its secluded position on the top floor ensures peace and privacy, creating the perfect space to unwind.
OUTSIDE The property features a well-maintained front garden, offering a welcoming first impression with its neat lawn and attractive landscaping. At the rear, the outdoor space includes a private patio area, perfect for al fresco dining or entertaining, which leads to a spacious lawn surrounded by fencing for added privacy. A large garden shed provides practical storage for tools, bikes, or outdoor equipment. This versatile outdoor area is ideal for gardening, or family activities.
DEVON RULE This property is subject to restrictions under The Housing Act 1985 whereby any person interested in purchasing it must fulfil either of the following conditions:
1. That they have lived in the locality for three years immediately preceding the date of the proposed purchase.
2. That they have worked in the locality for three years (immediately preceding the date of the proposed purchase).
VIEWING Strictly by appointment with the award winning estate agents, Sawdye & Harris, at their Teign Valley Office - 01626 852666 Email - hello@sawdyeandharris.co.uk
If there is any point, which is of particular importance to you with regard to this property then we advise you to contact us to check this and the availability and make an appointment to view before travelling any distance
PLEASE NOTE Prior to a sale being agreed and solicitors instructed, prospective purchasers will be required to produce identification documents to comply with Money Laundering regulations.
For clarification we wish to inform prospective purchasers that we have prepared these sales particulars as a general guide. We have not carried out a detailed survey, nor tested the services, appliances and specific fittings. Items shown in photographs are not necessarily included. Room sizes should not be relied upon for carpets and furnishings, if there are important matters which are likely to affect your decision to buy, please contact us before viewing the property.
We may refer buyers and sellers through our conveyancing panel. It is your decision whether you choose to use this service. Should you decide to use any of these services that we may receive an average referral fee of £100 for recommending you to them. As we provide a regular supply of work, you benefit from a competitive price on a no purchase, no fee basis. (excluding disbursements).
We also refer buyers and sellers to our mortgage broker. It is your decision whether you choose to use their services. Should you decide to use any of their services you should be aware that we would receive an average referral fee of up £250 from them for recommending you to them.
You are not under any obligation to use the services of any of the recommended providers, though should you accept our recommendation the provider is expected to pay us the corresponding Referral Fee.
KEY FACTS FOR BUYERS TENURE
Freehold.
COUNCIL TAX : Band B
EPC: C
SERVICES
The property has all mains services connected and Gas fired central heating.,
BROADBAND
Superfast Broadband is available but for more information please click on the following link -Open Reach Broadband
MOBILE COVERAGE
Check the mobile coverage at the property here - Mobile Phone Checker
MORE INFORMATION FOR BUYERS
For more information on this property, please click the link below - Key Facts for Buyers - click here
You can see the title deed, plot size, square footage, aerial view, broadband speeds, and lots of other information relating to this property including school information and transport links.
Property Ref: 57874_100500005217
Similar Properties
3 Bedroom Terraced House | Guide Price £269,500
A well-presented and generously proportioned three-bedroom family home, featuring two additional attic rooms and situate...
3 Bedroom Terraced House | Guide Price £265,000
This modern 3-bedroom home in a sought-after area offers a stylish kitchen/diner, a bright living room, and a low-mainte...
2 Bedroom End of Terrace House | Guide Price £265,000
A fabulous end of terrace two bedroom house together with parking, garage and garden situated in a highly desirable loca...
3 Bedroom End of Terrace House | Guide Price £300,000
A fabulous and well-presented three-bedroom end-of-terrace home, offering allocated parking and a low-maintenance garden...
4 Bedroom Townhouse | Guide Price £305,000
*** BEING SOLD WITH NO ONWARDS CHAIN *** Enjoying wonderful far reaching views, this well presented three/four bedroom t...
4 Bedroom Townhouse | Guide Price £320,000
*** BEING SOLD WITH NO ONWARDS CHAIN *** A four bed town house located in a popular residential area, ground floor bedro...
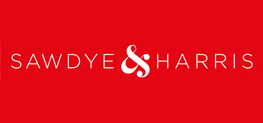
Sawdye & Harris (Chudleigh)
32 Fore Street, Chudleigh, Devon, TQ13 0HX
How much is your home worth?
Use our short form to request a valuation of your property.
Request a Valuation
