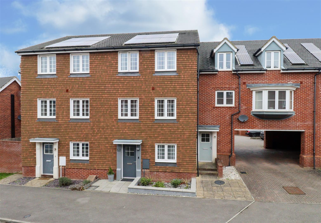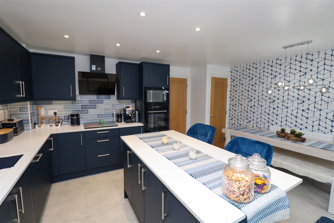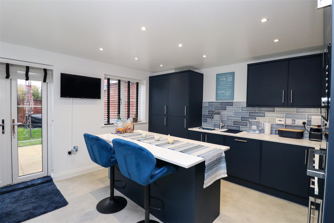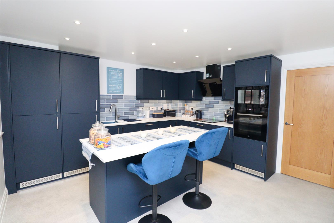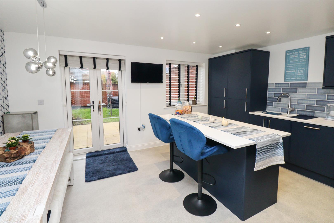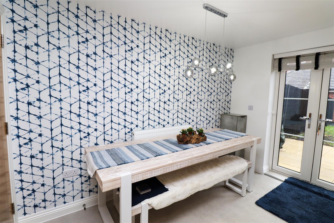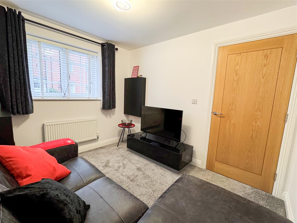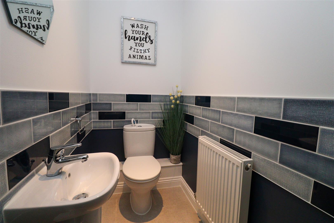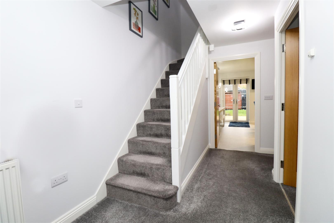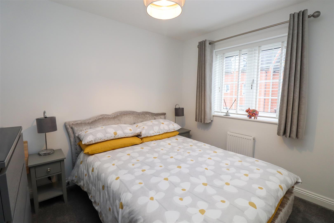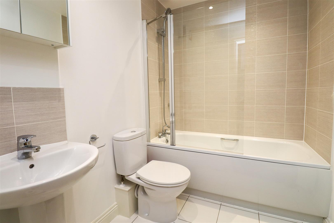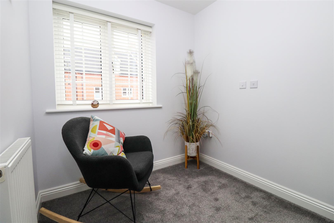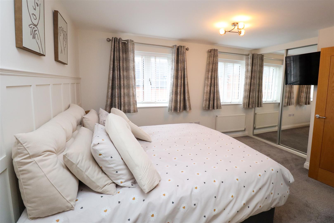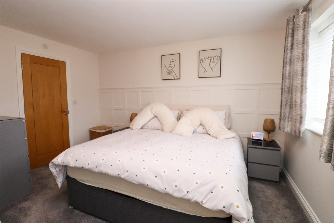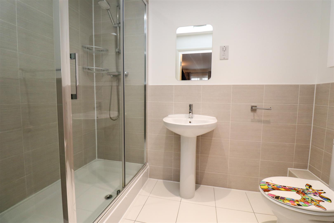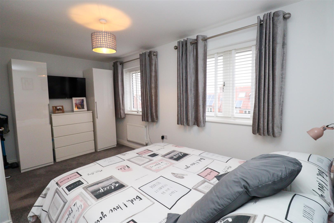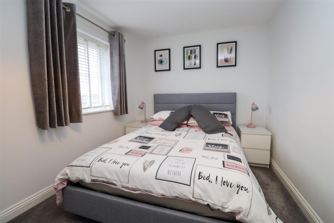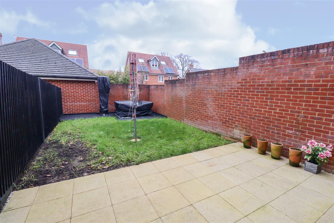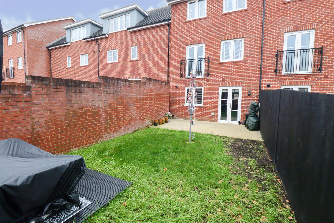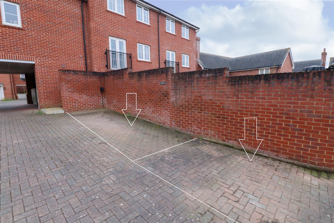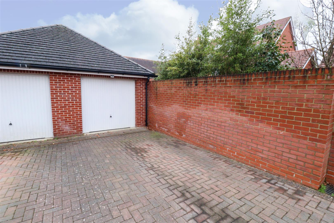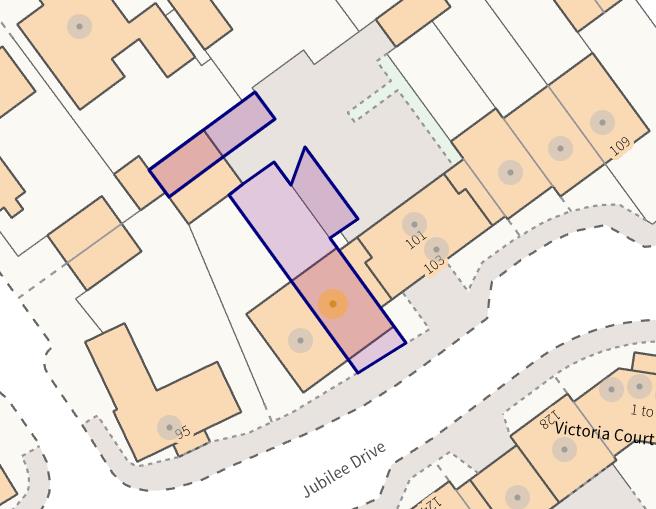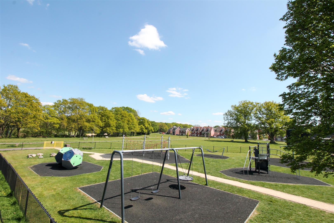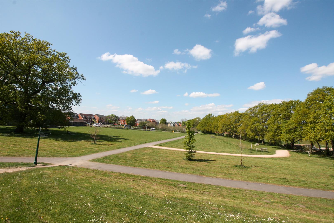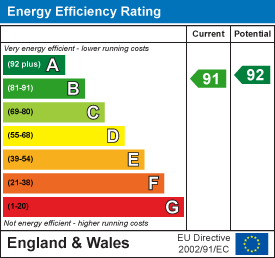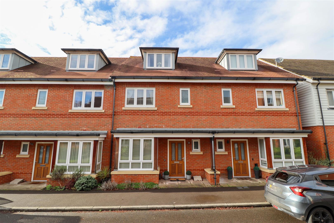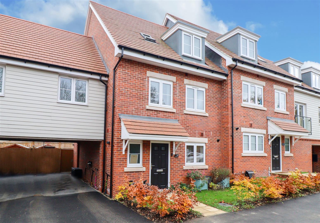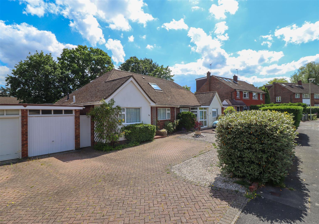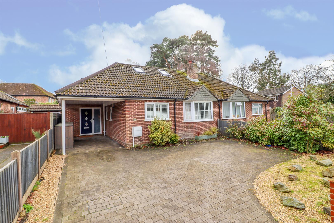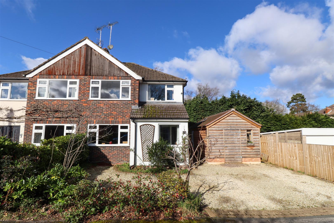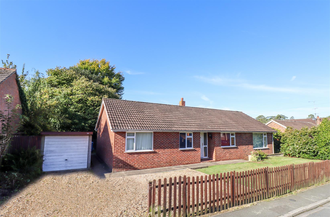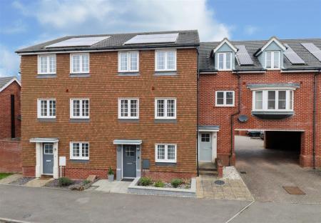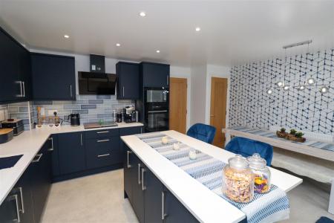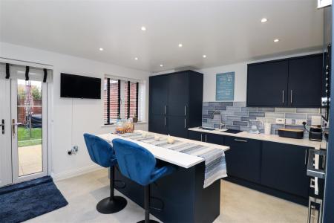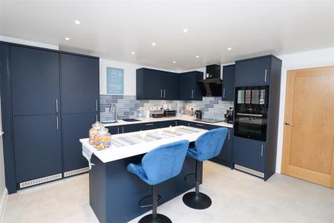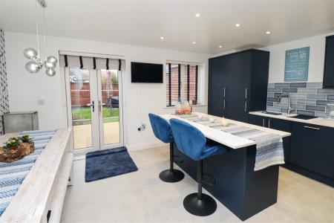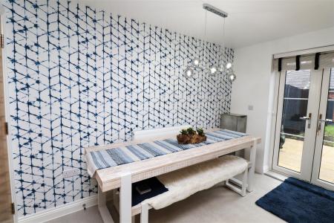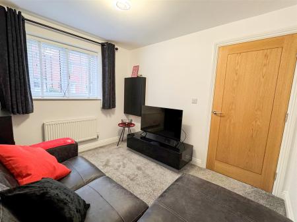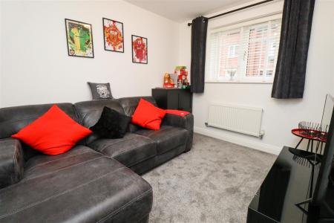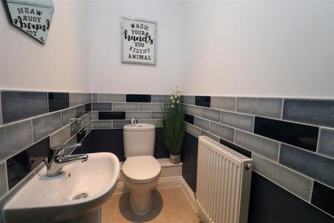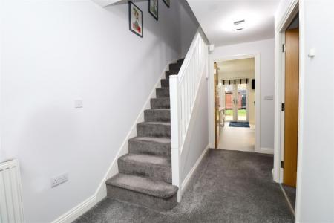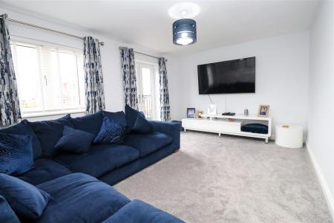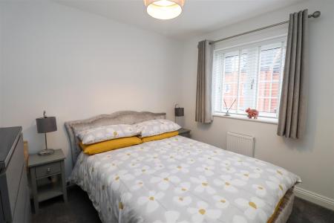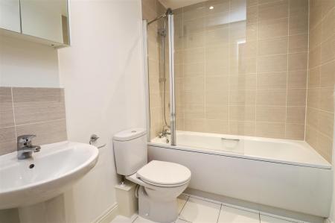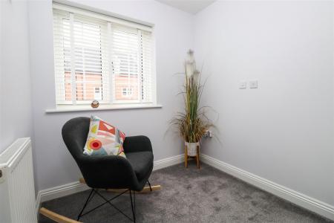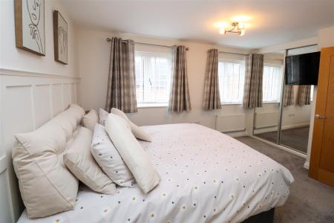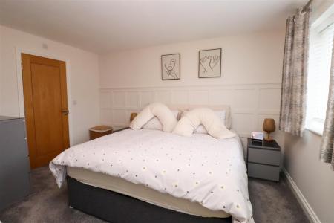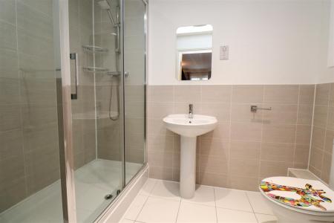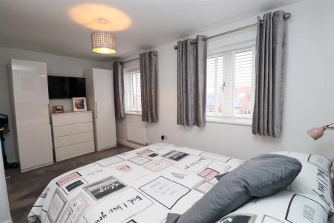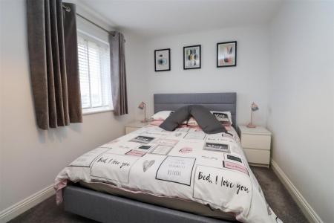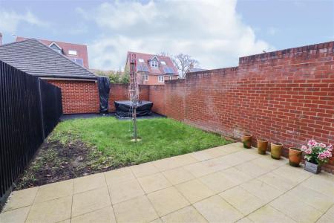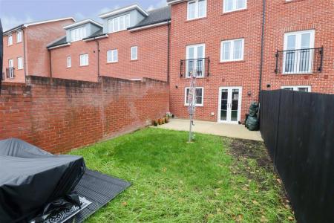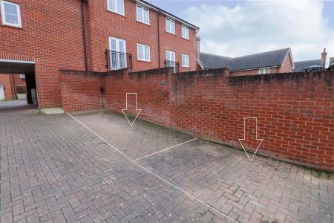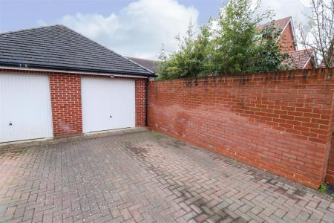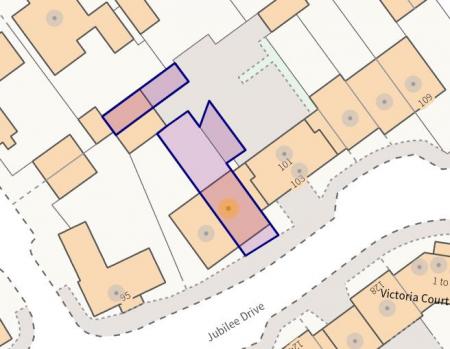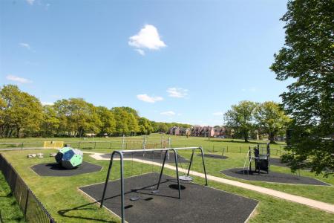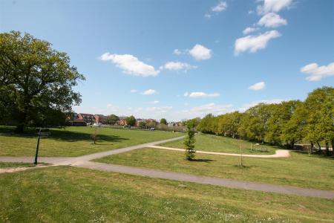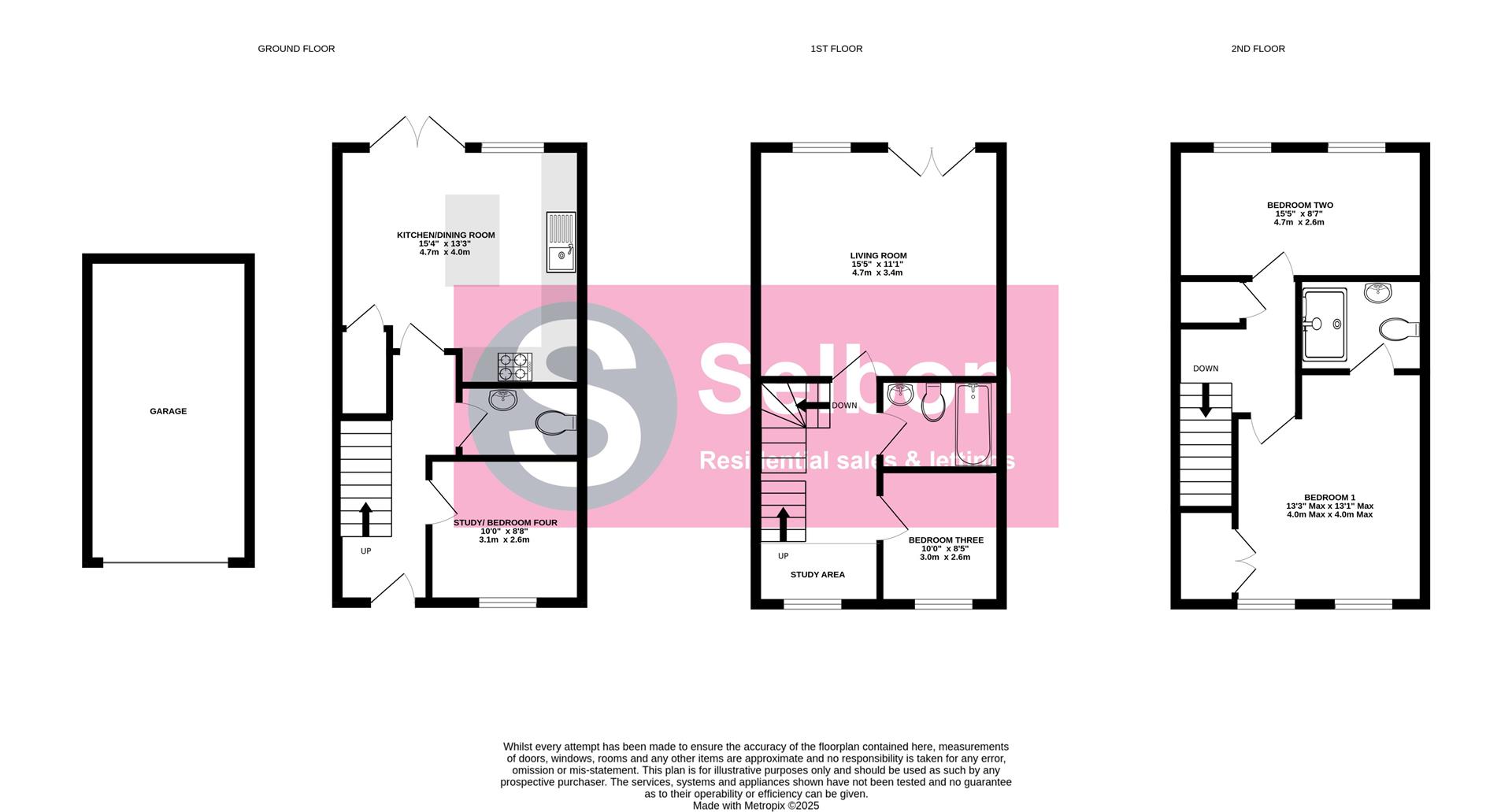- Crookham Park Development
- Re-Fitted Kitchen/Dining Room
- Study/Bedroom 4 & Cloakroom
- 15ft. Living Room with Juliette Balcony
- Study Area, Bedroom 3 & Bathroom (1st floor)
- Bedroom 1 with En-Suite & Bedroom 2 (2nd floor)
- Enclosed Rear Garden
- Garage & Two Parking Spaces
- Gas Central Heating, Double Glazed Windows & Solar Panels
- Close to Local Schools & Amenities
4 Bedroom Townhouse for sale in Church Crookham
Selbon Estate Agents are delighted to offer this deceptively spacious modern town house to the market, situated on the popular Crookham Park development close to local shops and schools.
The property was built by Mssrs Taylor Wimpey in 2016 and has been updated by the current owners to include a re-fitted kitchen, new carpets and decorated throughout, This wonderful home is ideal for those requiring modern open plan living space with the benefit of additional space and rooms for home working.
The ground floor accommodation includes; re-fitted kitchen/dining room, cloakroom and bedroom 4/office. The kitchen boasts eye and base level cupboard and drawer units with integrated appliances and a fantastic central island.
The first floor landing gives access to the 2nd floor, as well as an area that could be used as a study area, there are doors leading to a 15ft. living room with Juliette balcony, bedroom 3 and a family bathroom.
The second floor boasts the main bedroom with en-suite facilities and bedroom 2.
Further benefits include gas central heating, double glazed windows, a single garage to the rear of the property with parking in front as well as two further allocated parking spaces with EV charging point, solar panels and an enclosed rear garden. There is an annual charge of £295.00 towards the maintenance of the development and SANGS.
Crookham Park boasts a variety of open spaces, a Sainsburys local and infant school as well as access to a wealth of walking, running and cycling routes and there is a bus route to Fleet town centre, which has an array of shops, bars and restaurants. Fleet mainline station (Waterloo line), the Basingstoke Canal, Fleet pond and Hart leisure centre, are all within a short drive.
There are excellent road links with the M3 & A3 & A 30, giving easy access to London, Guildford and Basingstoke to name a few, with Farnham, Odiham and Crondall all close by.
Property Ref: 930751_33613989
Similar Properties
3 Bedroom Terraced House | Offers in excess of £525,000
Selbon Estate Agents are delighted to offer this deceptively spacious 3 storey townhouse built by Berkeley Homes to thei...
Albany Park Drive, Church Crookham
4 Bedroom Terraced House | Offers Over £525,000
Selbon Estate Agents are delighted to offer to the market this stunning four double bedroom family home situated on the...
Chesilton Crescent, Church Crookham, Fleet
3 Bedroom Semi-Detached Bungalow | Offers in excess of £525,000
Selbon Estate Agents are delighted to offer this extended and modernised semi detached chalet style bungalow to the mark...
3 Bedroom Chalet | Offers in excess of £550,000
Selbon Estate Agents are delighted to offer this extended and modernised semi detached chalet style bungalow to the mark...
3 Bedroom Semi-Detached House | Offers Over £550,000
Selbon Estate Agents are delighted to offer to the market this extended three bedroom semi-detached family home, ideally...
Grove Road, Church Crookham, Fleet
4 Bedroom Detached Bungalow | Offers in excess of £550,000
Selbon Estate Agents are delighted to offer to the market this four bedroom detached bungalow built in 1971 by the curre...
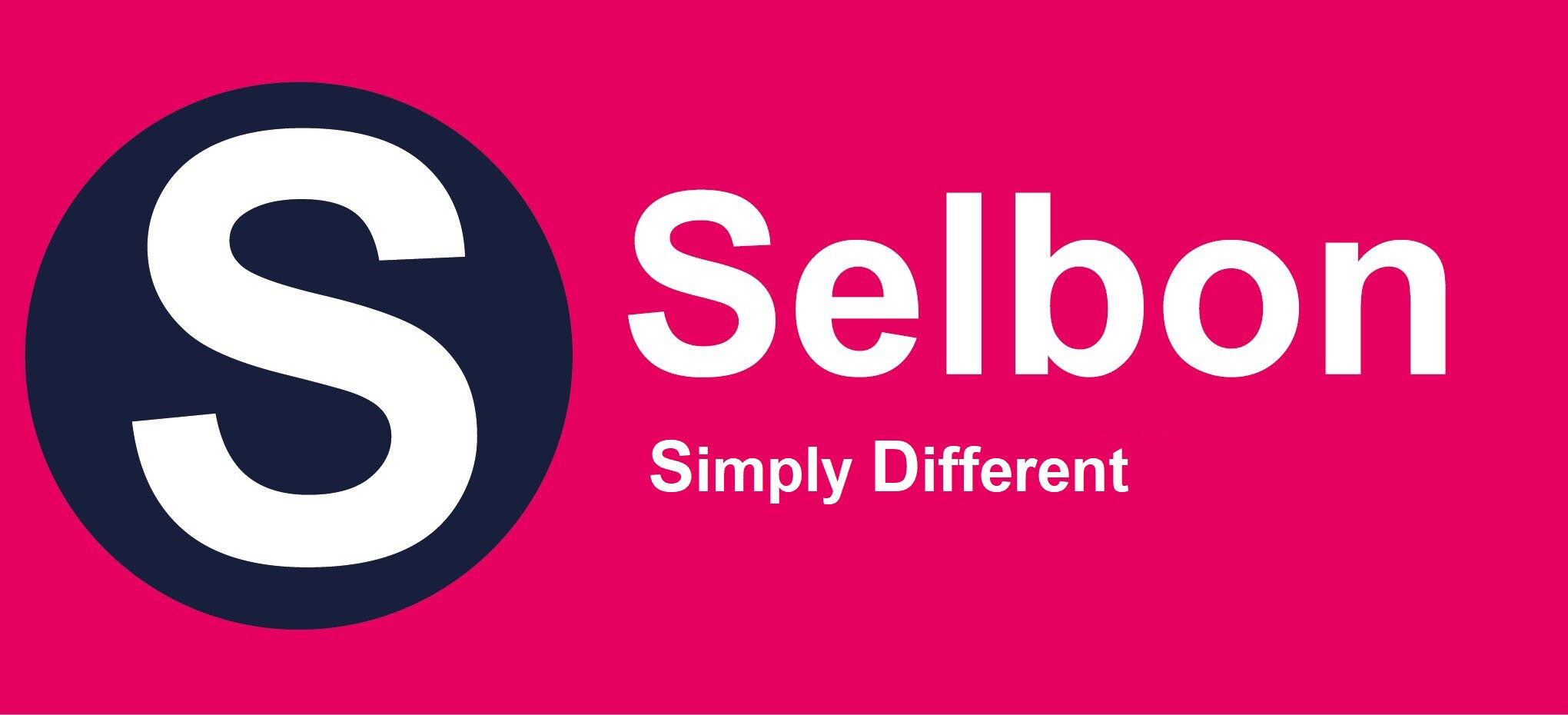
Selbon Estate Agents (Fleet)
16 Levignen Close, Church Crookham, Fleet, Hampshire, GU52 0TW
How much is your home worth?
Use our short form to request a valuation of your property.
Request a Valuation
