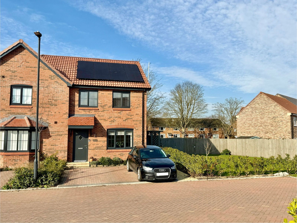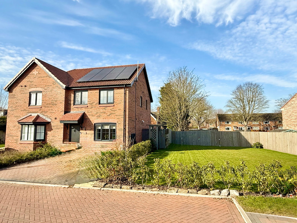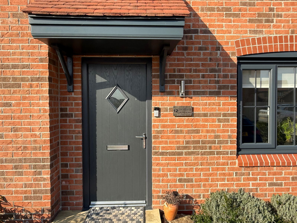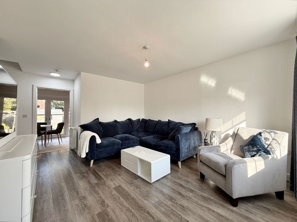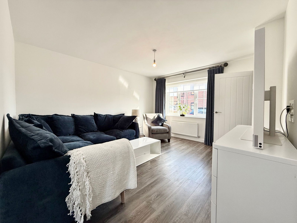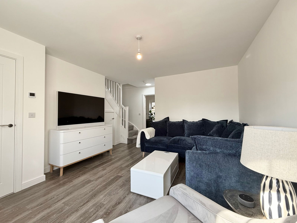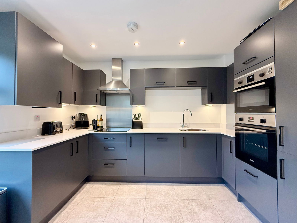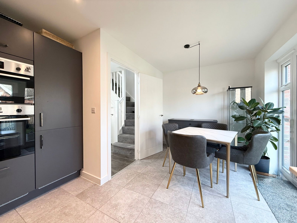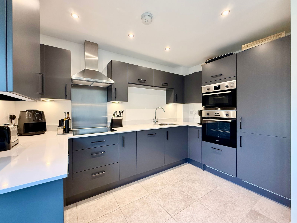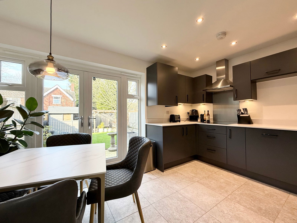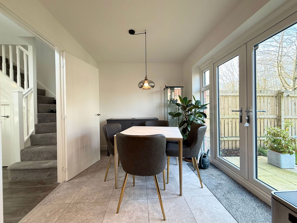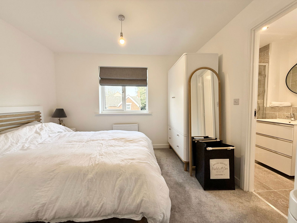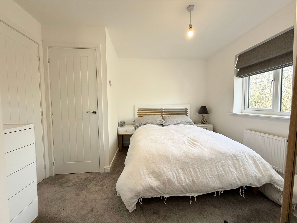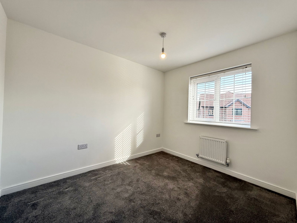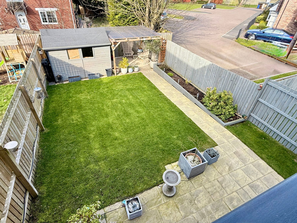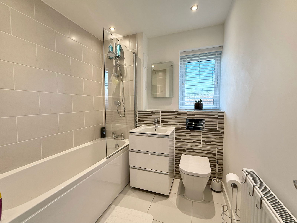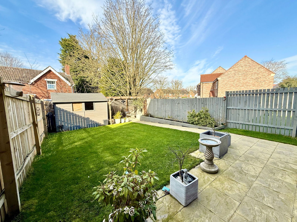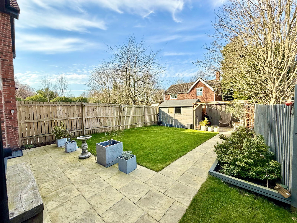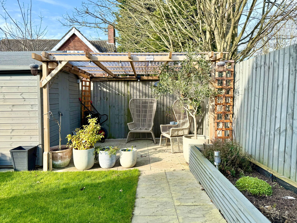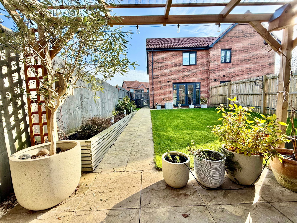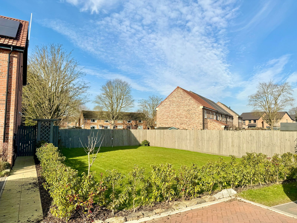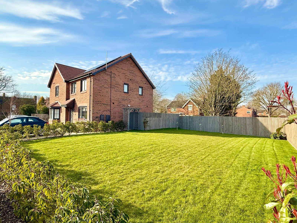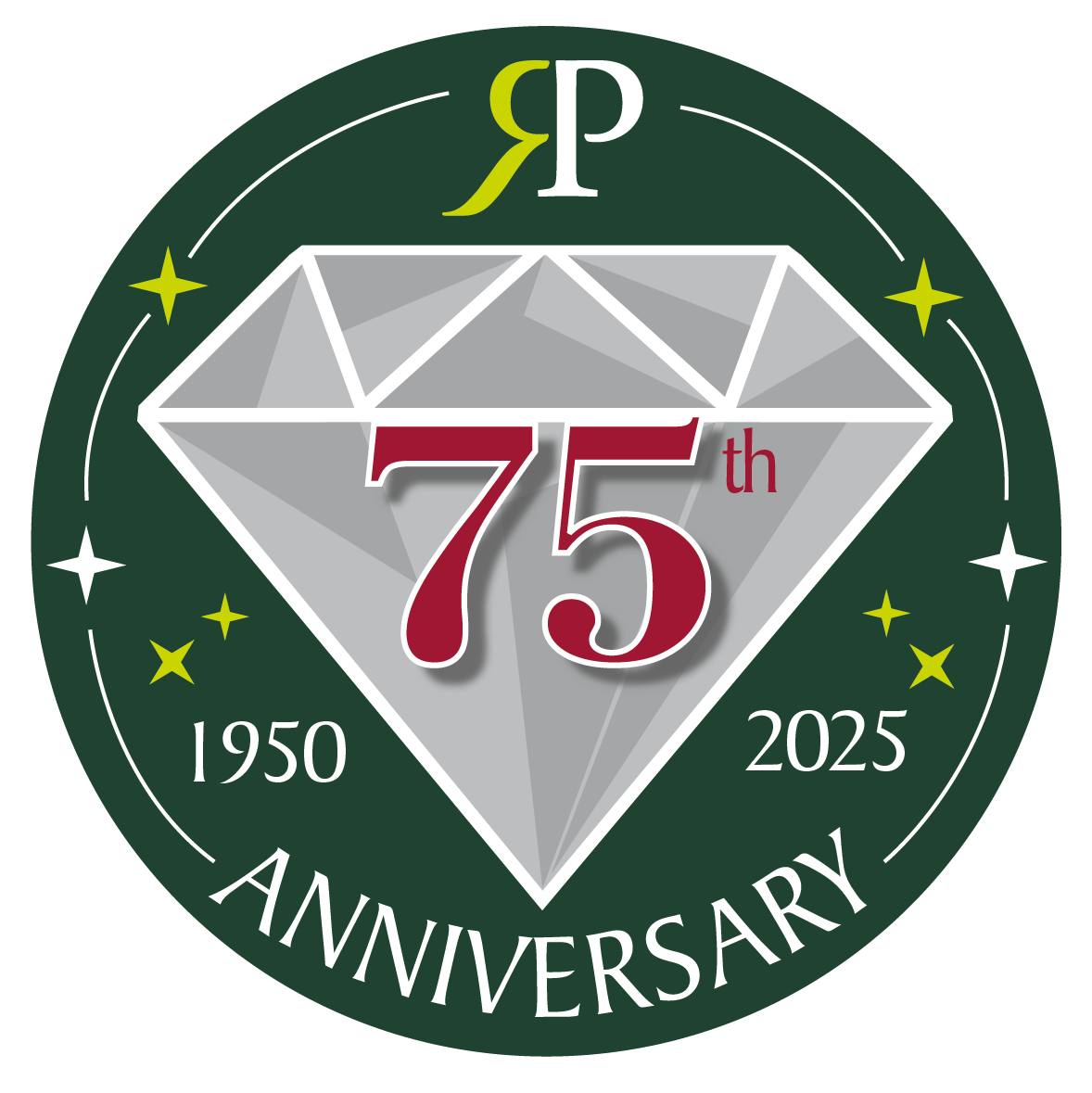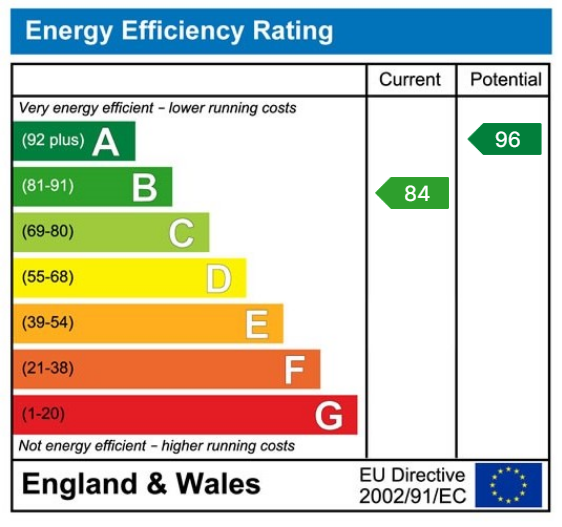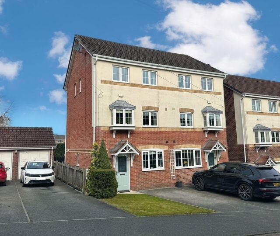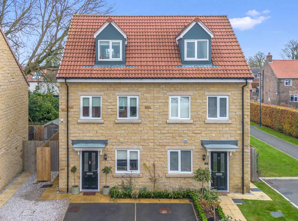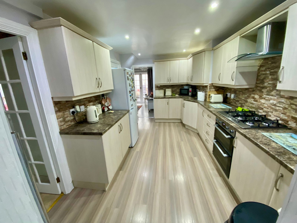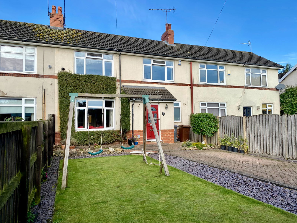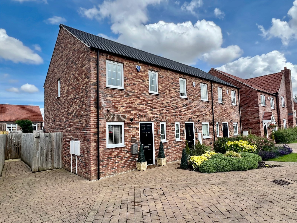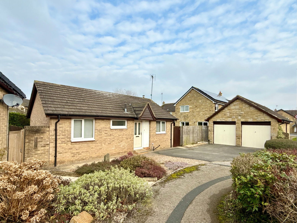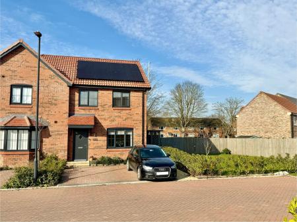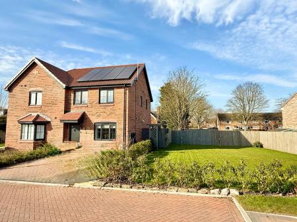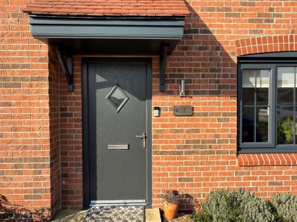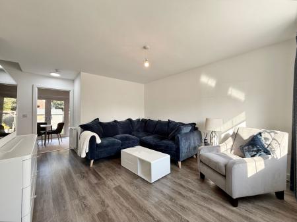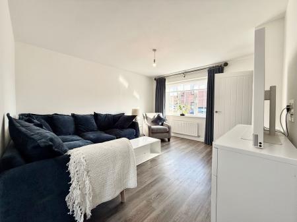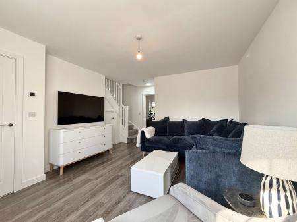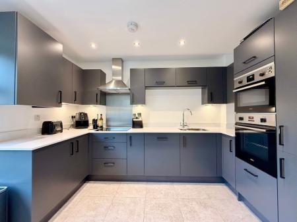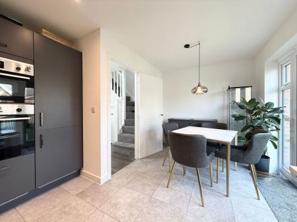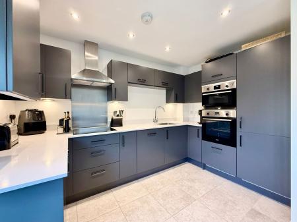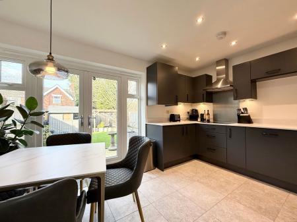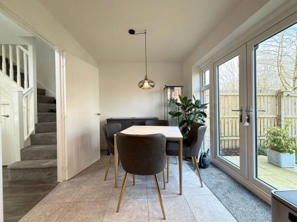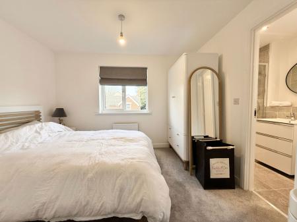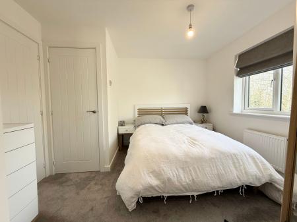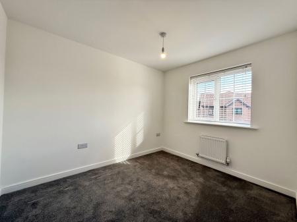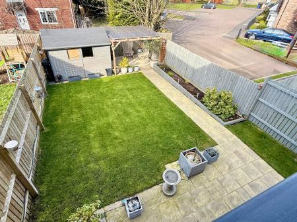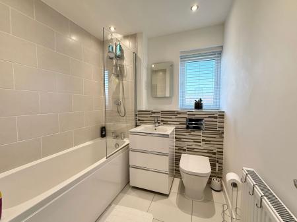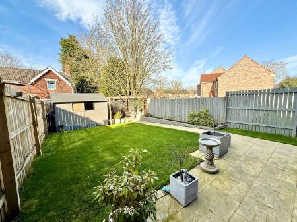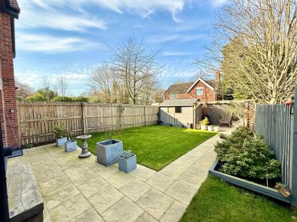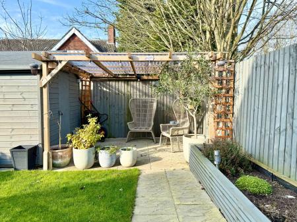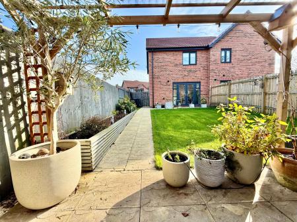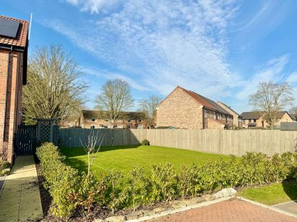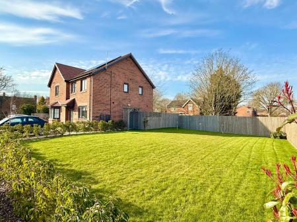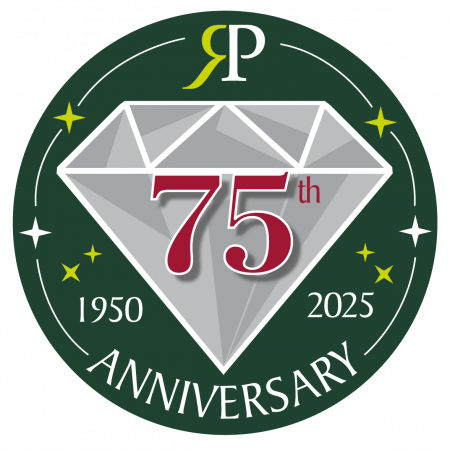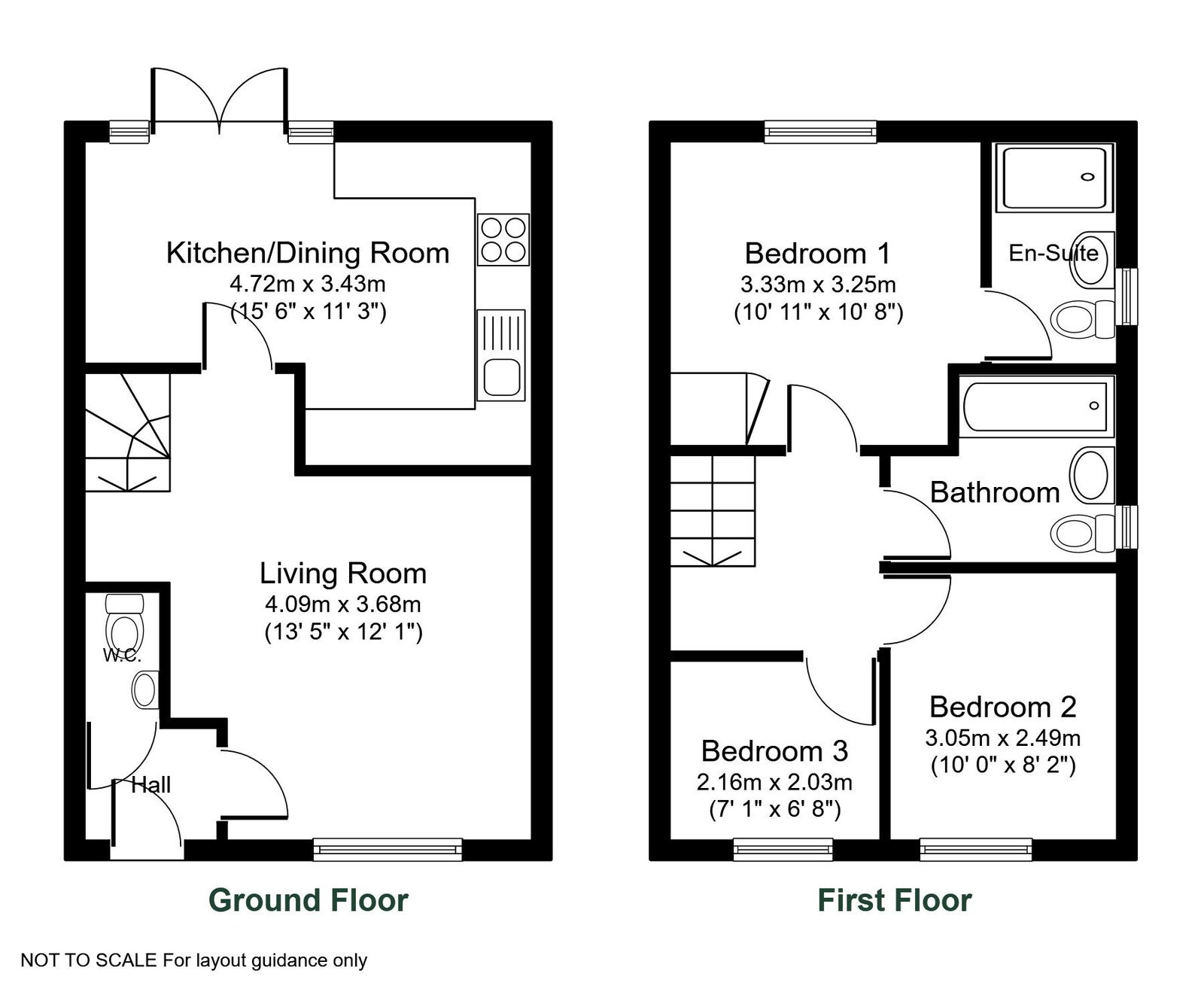- Modern three bedroom semi detached house
- Kitchen diner with AEG integrated appliances
- Generous sized living room
- Master bedroom with ensuite shower
- Landscaped garden to rear with covered seating area
- Additional 2000 sq ft garden to the side
- Remainder of 10 year builders warranty
- Driveway parking for two vehicles
- Solar panels fitted to the roof
- Village location
3 Bedroom Semi-Detached House for sale in Church Fenton
A beautifully presented and tastefully decorated contemporary three bedroom semi detached home, enjoying an extremely generous sized garden plot and available with added benefit of no upward chain.
To the ground floor; A welcoming entrance hallway boasts attractive tiled flooring and leads to convenient wc. A bright and spacious modern living room with wide board laminate flooring and large picture window to the front floods the space with light. A staircase leads to first floor with useful storage cupboard underneath.
A contemporary fitted kitchen boasts upgraded specification appliances and Silestone worktops. Integrated appliances include an electric combination 1000w microwave double oven, fridge, freezer, undercounter dishwasher, automatic washing machine, AEG induction hob with an extractor hood above. Silestone work surfaces with matching upstands complement the sleek modern look. An Ideal Logic gas fired combi boiler is discretely housed in a wall unit cupboard. Upgraded floor tiles add to the stylish atmosphere, and the French-style double glazed patio doors lead to the private rear garden. The dining area is illuminated by a pendant light fitting, with additional LED spotlights and under-cabinet lighting adding extra ambiance.
To the first floor; A central landing area provides access hatch to a professionally boarded loft with drop down ladder. The master bedroom is a generous double complete with a fitted storage cupboard and a double-glazed window overlooking the rear garden. The en-suite shower room has been upgraded with stylish tiling on both the floor and walls, featuring a large step-in shower cubicle, a modern WC, and a vanity wash basin with storage drawers.
Bedroom two is good sized double with plenty of natural light. Bedroom three is a versatile single bedroom which would lend itself to a home office. The family bathroom offers a modern white suite including a low flush WC, a vanity wash basin with storage drawers and a panelled bath with shower and screen above. The walls are partially tiled, with matching floor tiles for a cohesive look.
To the outside; A block-paved driveway offers off-road parking for two vehicles, with a flagged path leading to the side of the property. The private, enclosed rear garden is a true highlight, with a landscaped lawn area, a flagged patio walkway and a seating area. Raised flowerbed planting adds colour while a garden shed and a pergola create a perfect suntrap for outdoor entertaining and relaxation along with BBQ and al fresco dining in the summer months. Solar panels are fitted to the roof.
A particular feature of this contemporary home is an additional lawned garden area to the side, offering an impressive 2,000 sq. ft. of space. This secluded garden is bordered with a perimeter fence and enhanced with planted hedgerows and small fruit trees, creating a peaceful retreat and offering excellent potential to extend the property (subject to necessary planning consents).
Important Information
- This is a Freehold property.
- This Council Tax band for this property is: C
Property Ref: 845_1075291
Similar Properties
Tower Crescent, Tadcaster, LS24 9JP
3 Bedroom Semi-Detached House | £295,000
Beautifully presented 3 bedroom 2 bathroom end town house arranged over three floors. Internal Inspection strongly recom...
Tockwith, Bunting Drive, York, YO26
3 Bedroom Semi-Detached House | £289,950
A beautifully presented and tastefully decorated three bedroom semi-detached home enjoying a choice position on this pop...
3 Bedroom End of Terrace House | £289,000
A three bedroom end terrace house providing excellent family accommodation with generous sized corner plot off road park...
Clifford Road, Bramham, Wetherby, LS23
3 Bedroom Terraced House | £295,950
A beautifully presented and significantly extended 3 bedroom mid terraced house providing light and spacious family acco...
Wetherby, Pentagon Way, Spofforth Hill, LS22
2 Bedroom End of Terrace House | £297,500
Beautifully presented and tastefully decorated throughout, this modern two bedroom end of terrace is offered to the ope...
Kings Meadow Drive, Wetherby, LS22 7FS
2 Bedroom Bungalow | £300,000
A beautifully presented and tastefully decorated two bedroom detached bungalow with private gardens to the rear, drivewa...
How much is your home worth?
Use our short form to request a valuation of your property.
Request a Valuation

