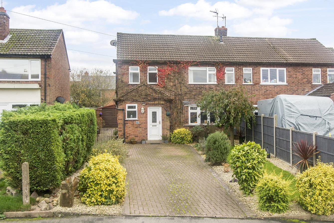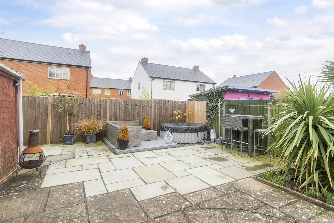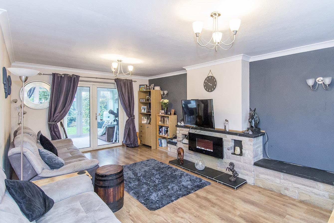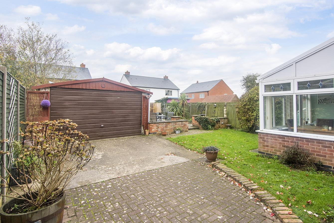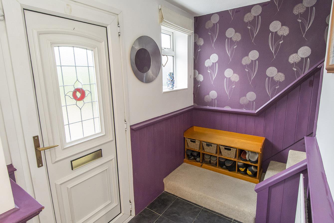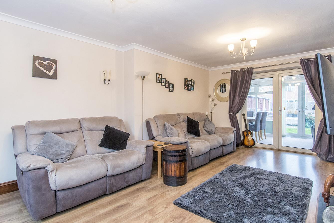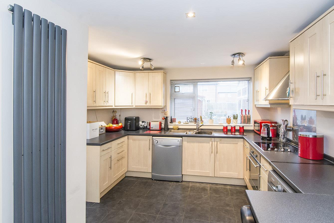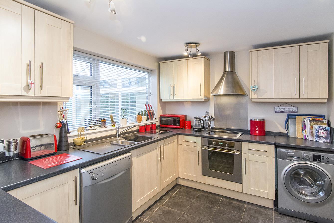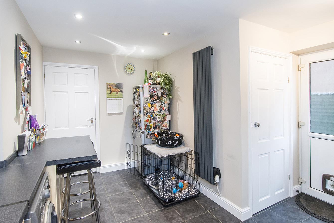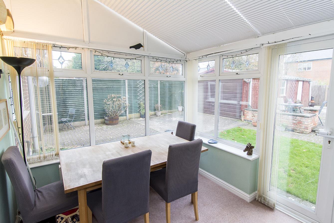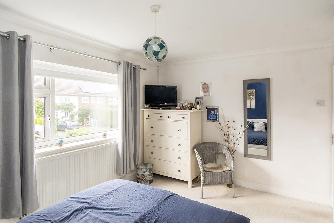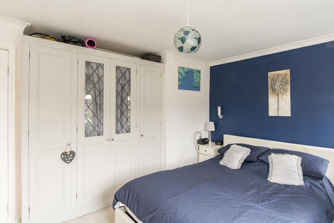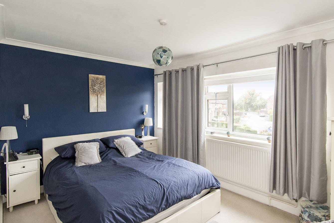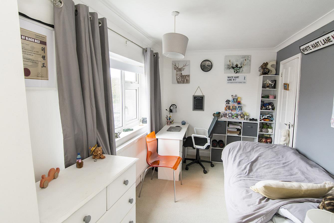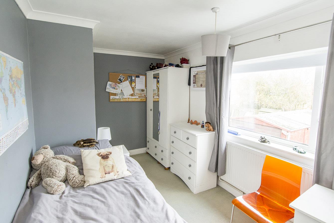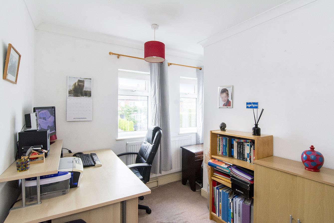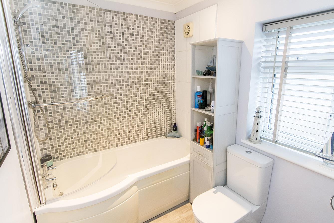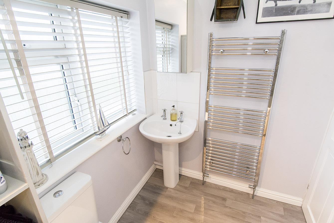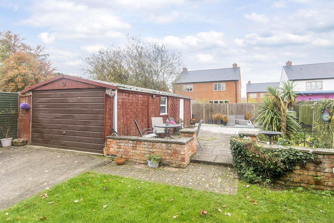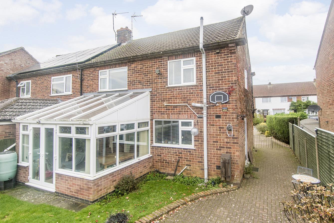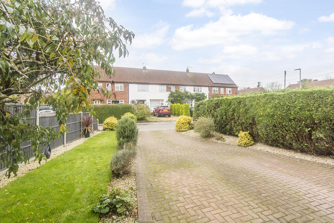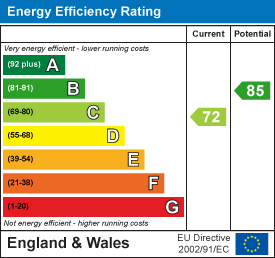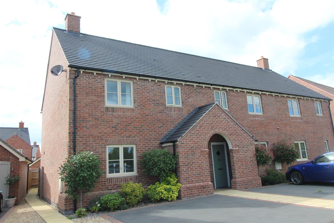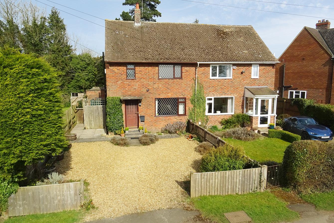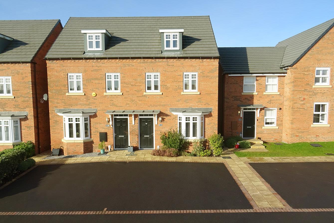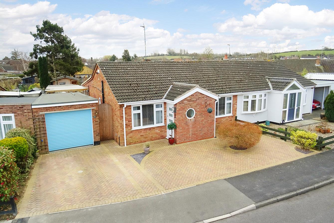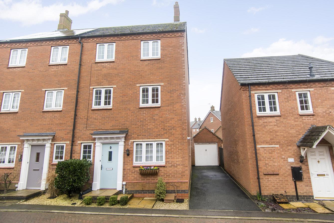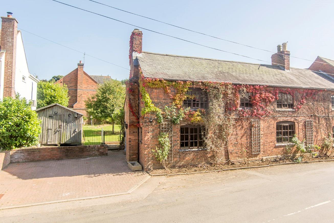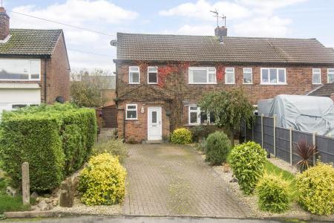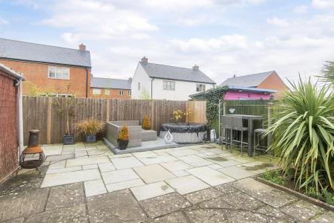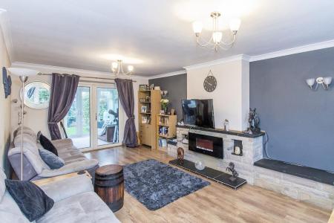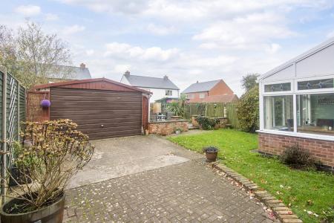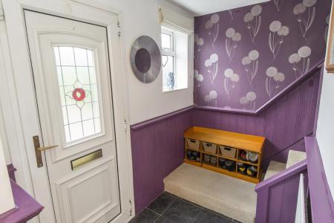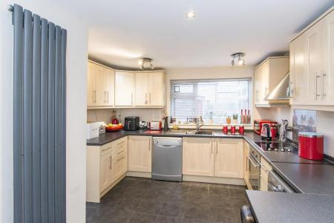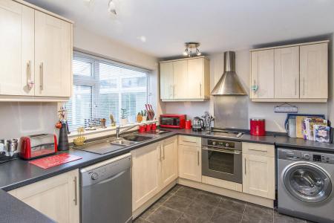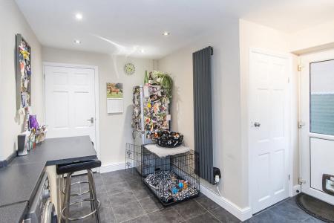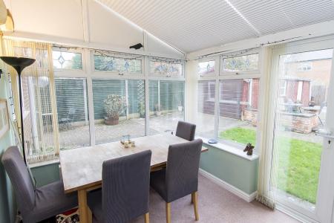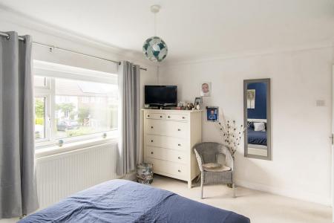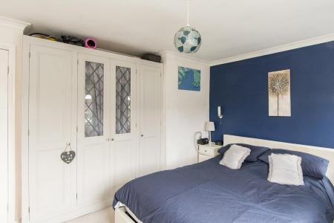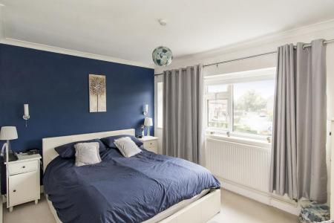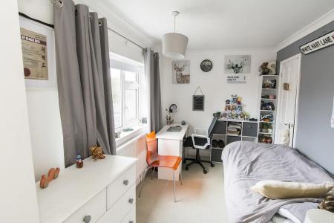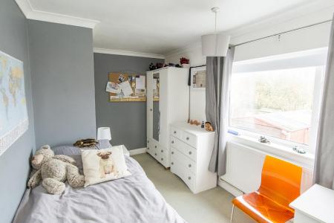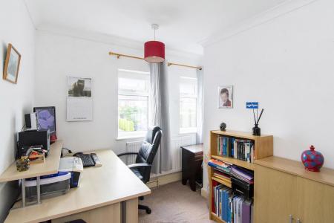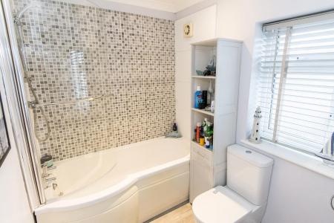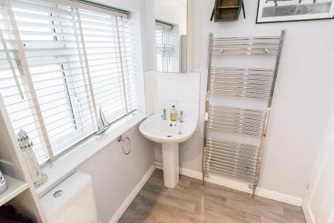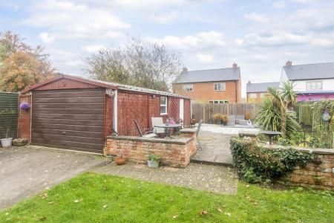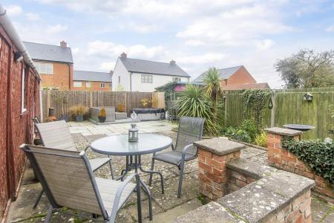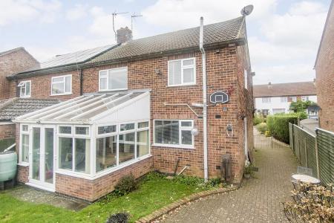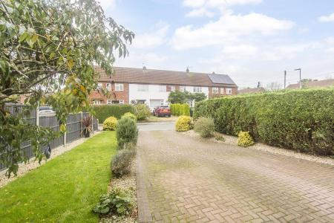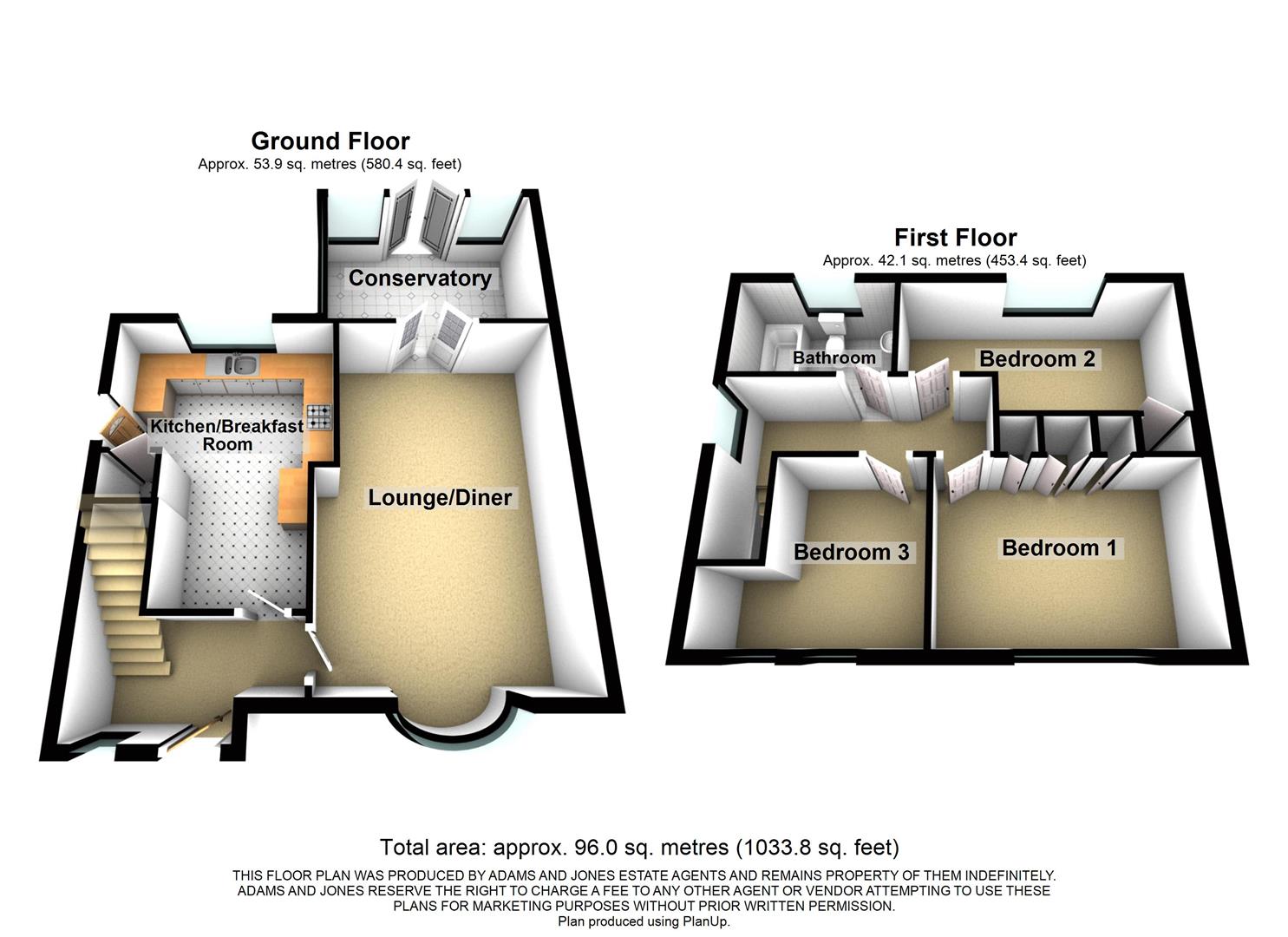- Sought After Village
- Short Drive To Market Harborough & Station
- Spacious Reception Room
- Breakfast Kitchen
- Three Bedrooms
- Good Sized Garden & Double Garage
- Off Road Parking For Multiple Vehicles
- Scope For Extension (STPP)
- Primary School, Village Hall & Pub Close By
- Viewing Recommended!
3 Bedroom House for sale in Church Langton
Welcome to this charming property located in the sought-after village of Church Langton, just a short drive from Market Harborough & Train Station. This delightful house offers a spacious reception room, breakfast kitchen, three bedrooms, and a well-appointed bathroom, making it the perfect family home!
One of the standout features of this property is the good sized rear garden, providing ample space for outdoor activities, gardening, or simply relaxing in the fresh air. The potential for extension, subject to obtaining the necessary planning permissions, offers the opportunity to further enhance this already lovely home to suit your needs and preferences. Imagine enjoying the peaceful village life while still being within easy reach of the amenities and conveniences of Market Harborough. Whether you're looking for a family home or a tranquil retreat away from the hustle and bustle, this three-bedroom property on Thornton Crescent is sure to capture your heart. Don't miss out on the chance to make this house your own and create lasting memories in this idyllic setting.
Entrance Hall - Accessed via a UPVC double glazed front door. UPVC double glazed window to front aspect. Stairs rising to: First floor. Doors off to: Lounge and kitchen. Radiator.
Lounge/Diner - 5.82m x 3.94m (19'1 x 12'11) - UPVC double glazed bow window to front aspect. UPVC double glazed 'French' doors into: Conservatory. Wall lighting. Feature electric wall mounted fireplace with stone surround and tiled hearth. TV and telephone point. Laminate wooden flooring. Radiator.
Breakfast Kitchen - 4.67m x 3.58m (15'4 x 11'9) - Having a selection of fitted base and wall units with a laminate worktop over and a 1 1/2 bowl stainless steel sink with drainer. Breakfast bar. There is a single fan assisted electric oven, electric hob, extractor, space and plumbing for a freestanding dishwasher, space for a freestanding fridge/freezer and a further space with plumbing for a freestanding washing machine. UPVC double glazed door out to: Rear garden. UPVC double glazed window to rear aspect. LED spotlights. Under stairs storage cupboard. Tiled flooring. Wall mounted vertical radiator.
Conservatory - 3.71m x 2.64m (12'2 x 8'8) - Brick-built base and UPVC double glazed construction with 'French' doors out to: Rear garden.
Landing - UPVC double glazed window to side aspect. Doors off to: Bedrooms and bathroom. Loft hatch access.
Bedroom One - 3.94m x 2.72m (12'11 x 8'11) - Two UPVC double glazed windows to the front aspect. Fitted wardrobes. Radiator.
Bedroom Two - 4.50m x 2.34m (14'9 x 7'8) - UPVC double glazed window to rear aspect. Built-in wardrobe. Radiator.
Bedroom Three - 3.02m x 2.08m (9'11 x 6'10) - UPVC double glazed window to front aspect. Radiator.
Bathroom - 2.54m x 1.68m (8'4 x 5'6 ) - Comprising: 'P' shaped bath with shower over, low level WC and wash hand basin. UPVC double glazed window to rear aspect. LED spotlights. Wall tiling to bath area. Vinyl flooring. Chrome heated towel rail.
Outside - The property occupies a pleasant and peaceful position set back from the road having a large block paved driveway providing off road parking for multiple vehicles, a front garden area having a lawn and decorative gravel areas with a variety of established planting. Wrought iron gates provide access to the side of the property to the rear and garage. The large garage has an up and over door, pedestrian side door and window with the benefit of power and light. The rear garden is of a good size being fully enclosed with a lawn area, a large paved patio and a raised decked seating area.
Property Ref: 777589_33478622
Similar Properties
Bailey Close, Kibworth Harcourt
3 Bedroom Semi-Detached House | Offers Over £325,000
Situated in the popular village of Kibworth is this substantial semi-detached family home. Accommodation briefly compris...
Naseby Road, Sibbertoft, Market Harborough
3 Bedroom Semi-Detached House | £325,000
Well located in this picturesque and popular village, with open rural views to the front, is this substantial semi detac...
Dogwood Drive, Market Harborough
3 Bedroom Semi-Detached House | Offers Over £325,000
Located in the established area of Dogwood Drive, Market Harborough, this modern semi-detached house offers a delightful...
2 Bedroom Semi-Detached Bungalow | £350,000
An immaculately presented and extended bungalow offering surprisingly spacious accommodation with top quality fixtures a...
4 Bedroom Semi-Detached House | £350,000
An immaculately presented and particularly spacious semi-detached three storey family home. The flexible accommodation i...
3 Bedroom Cottage | Offers Over £350,000
Character cottage, desirable village location and scope! This charming and deceptively spacious home is located within t...

Adams & Jones Estate Agents (Market Harborough)
Market Harborough, Leicestershire, LE16 7DS
How much is your home worth?
Use our short form to request a valuation of your property.
Request a Valuation
