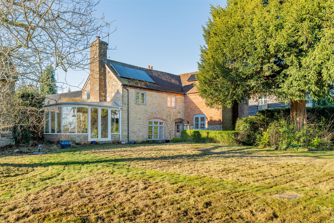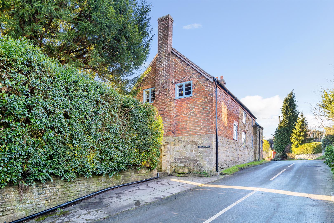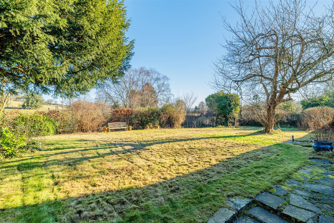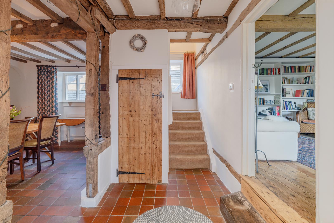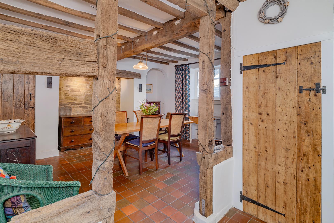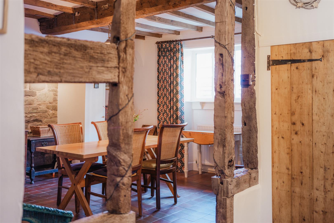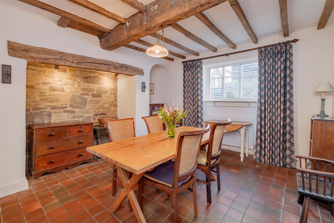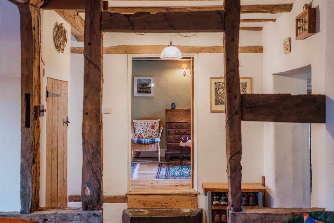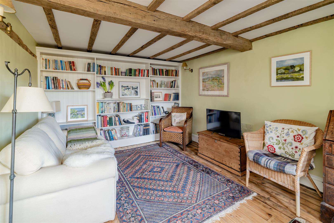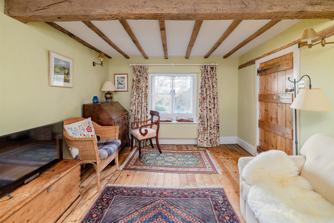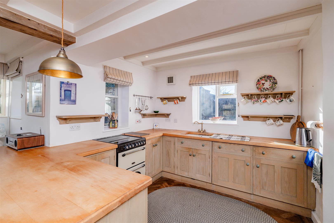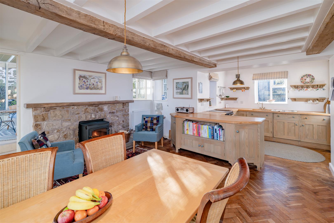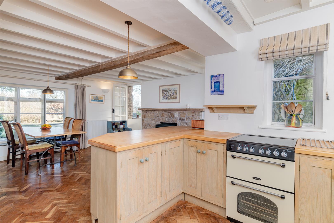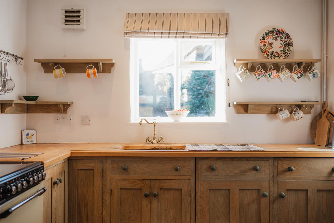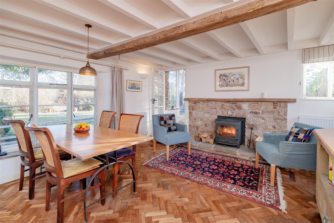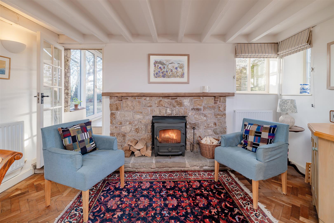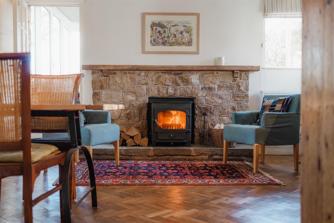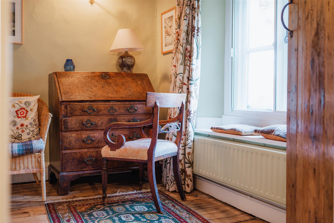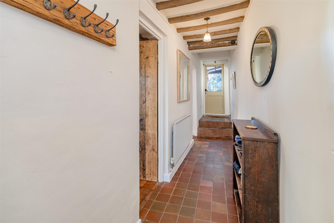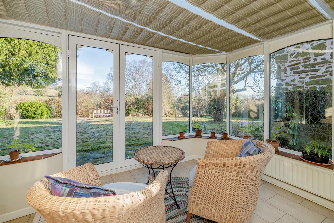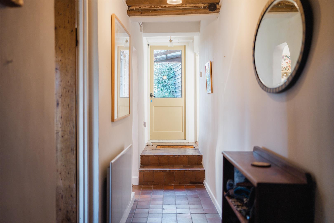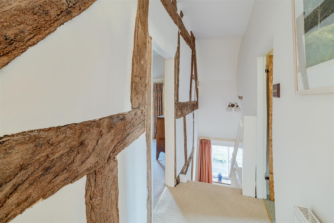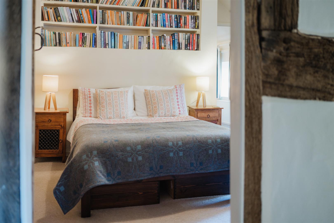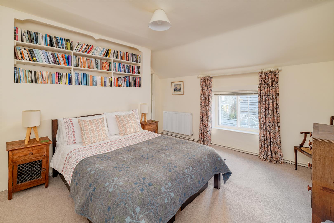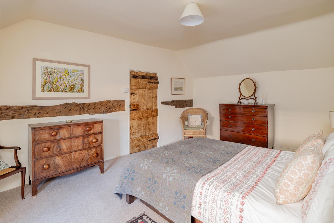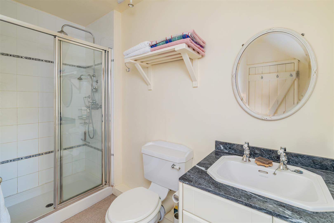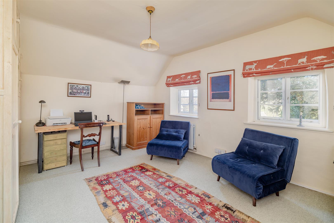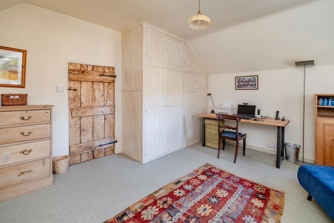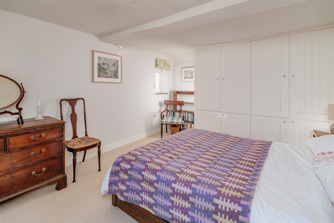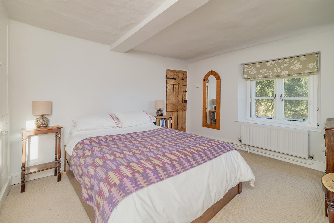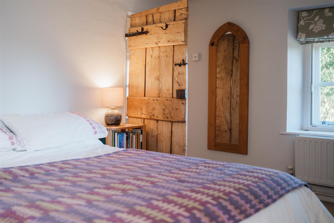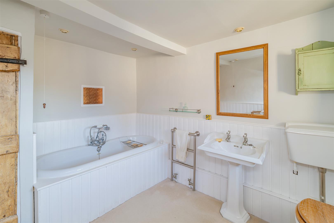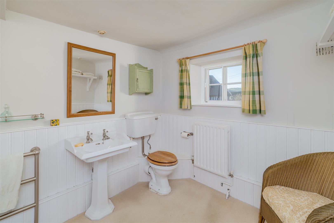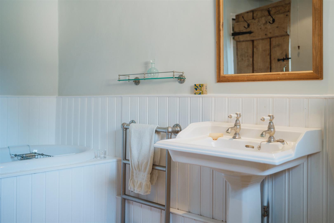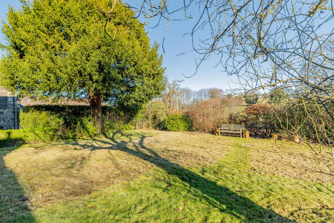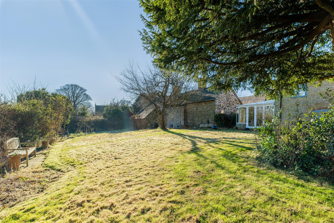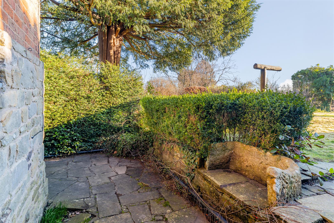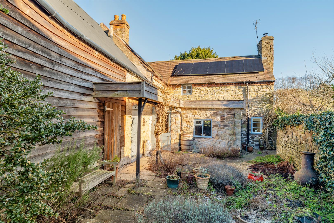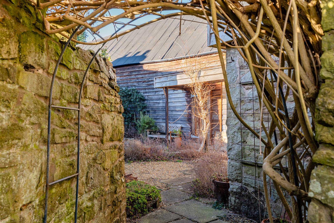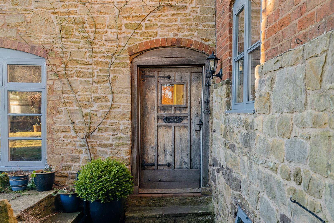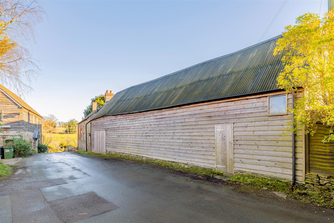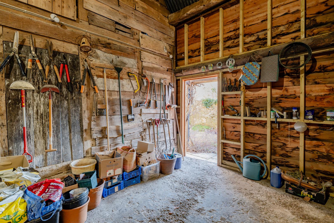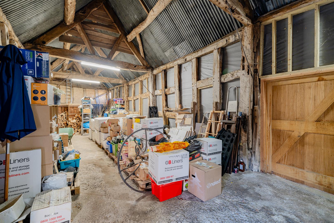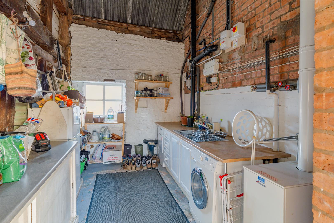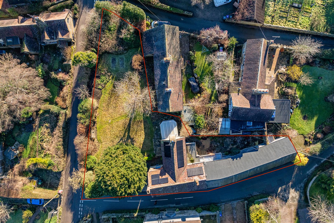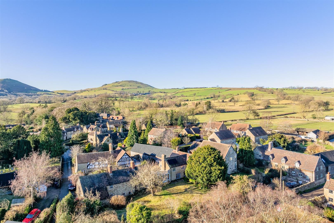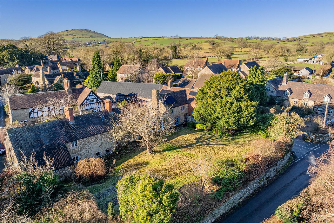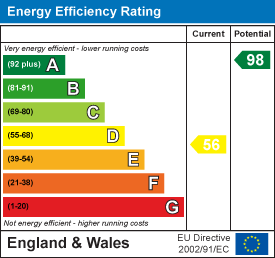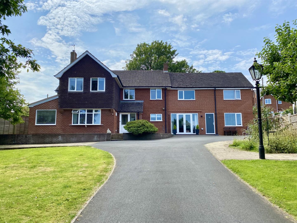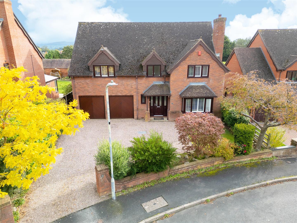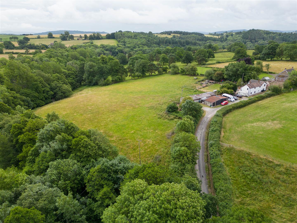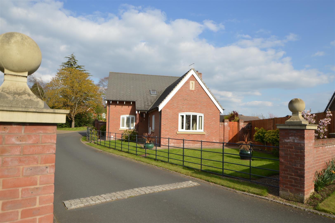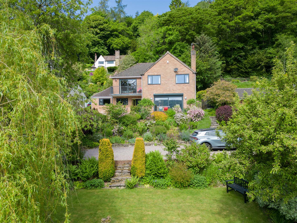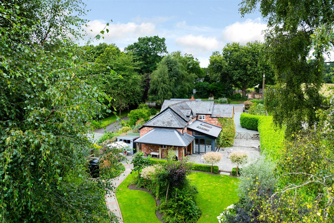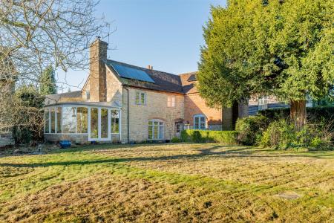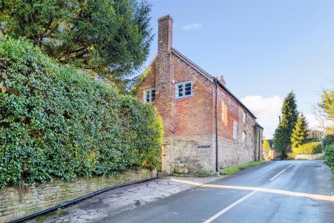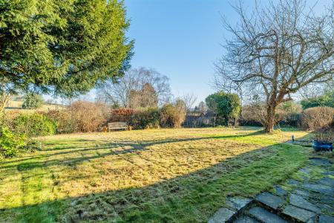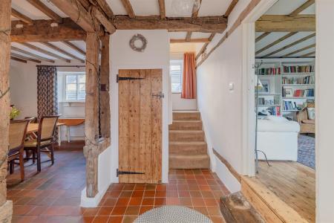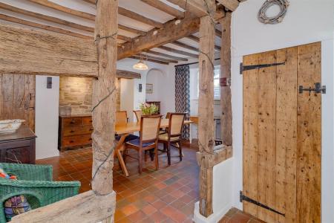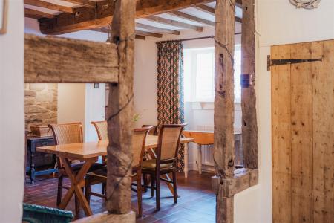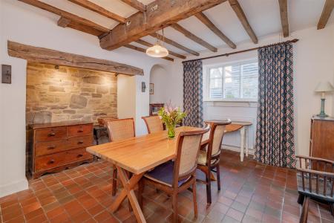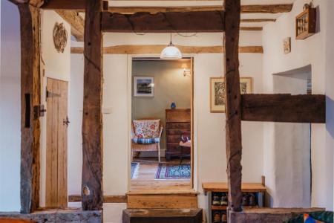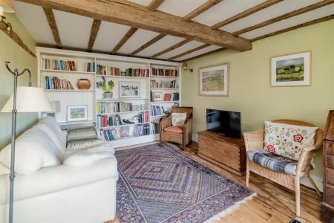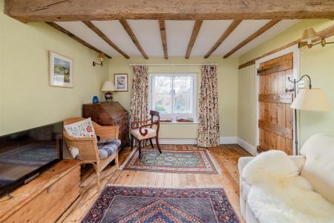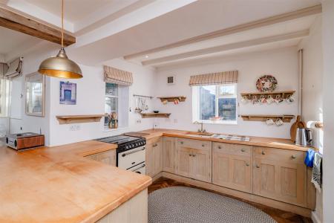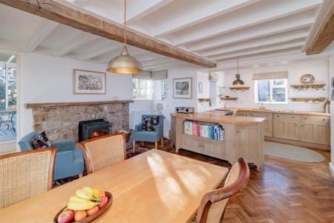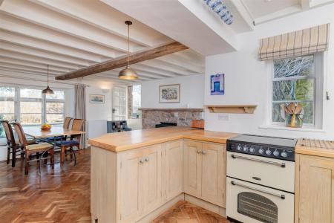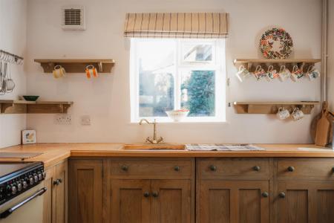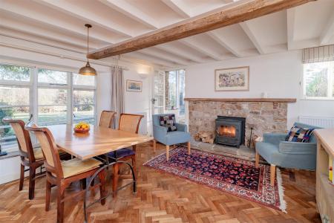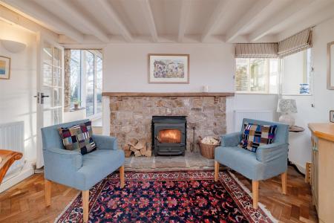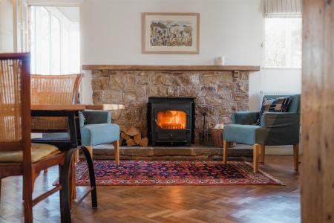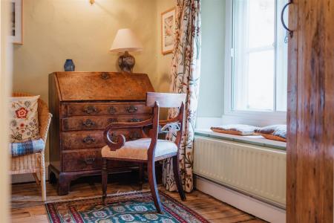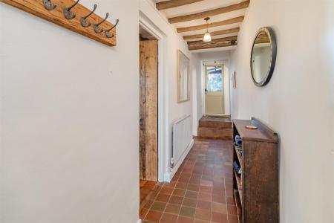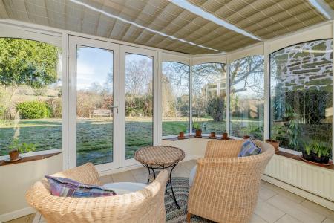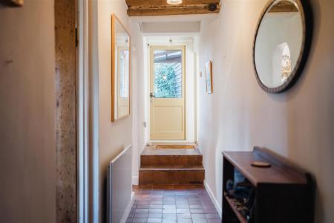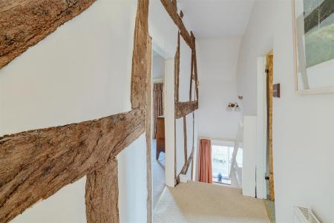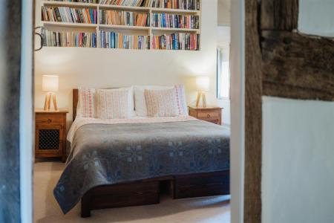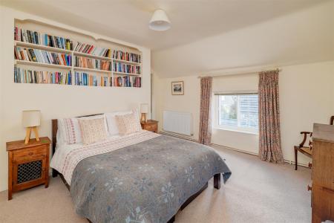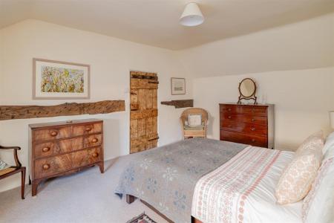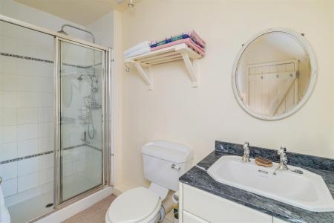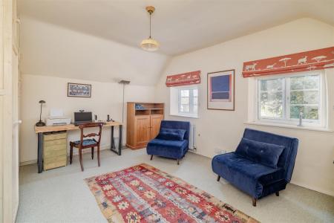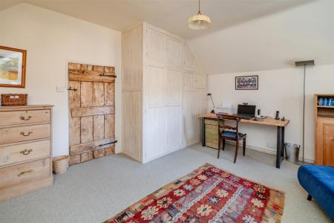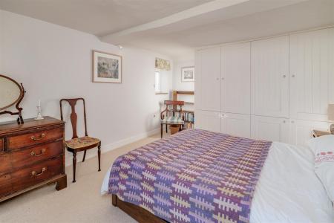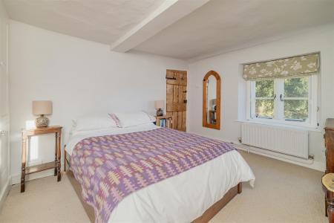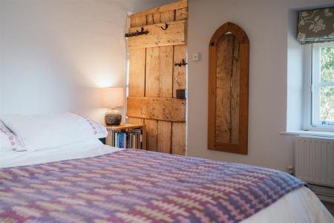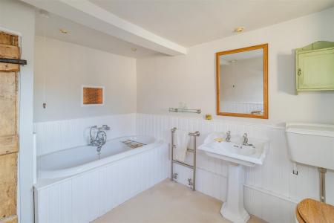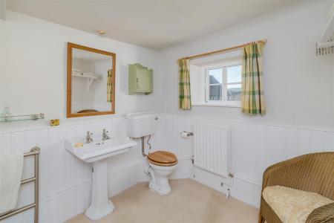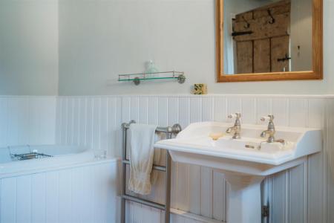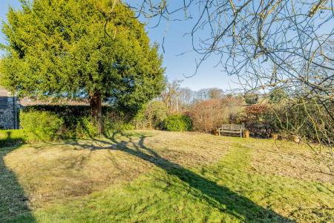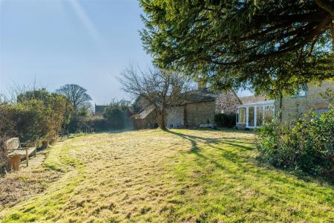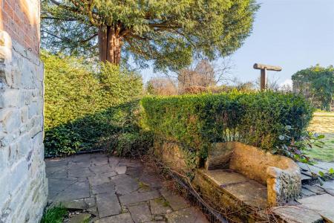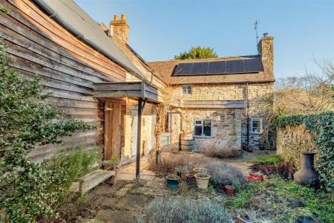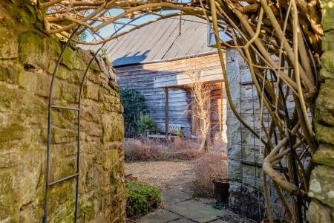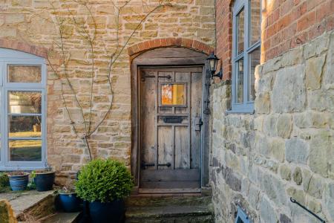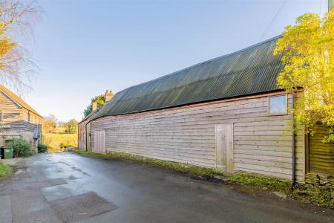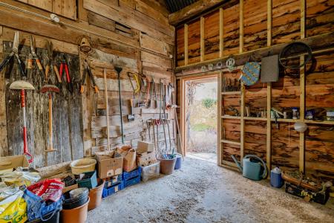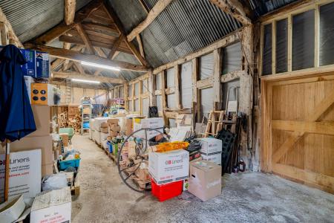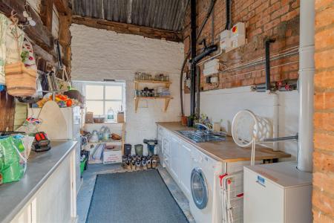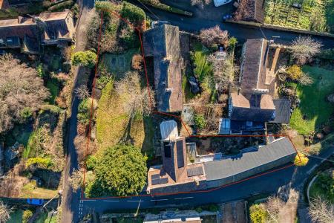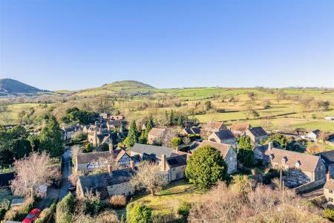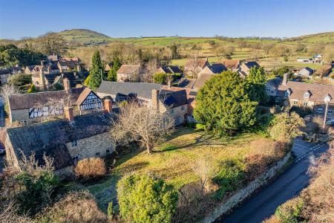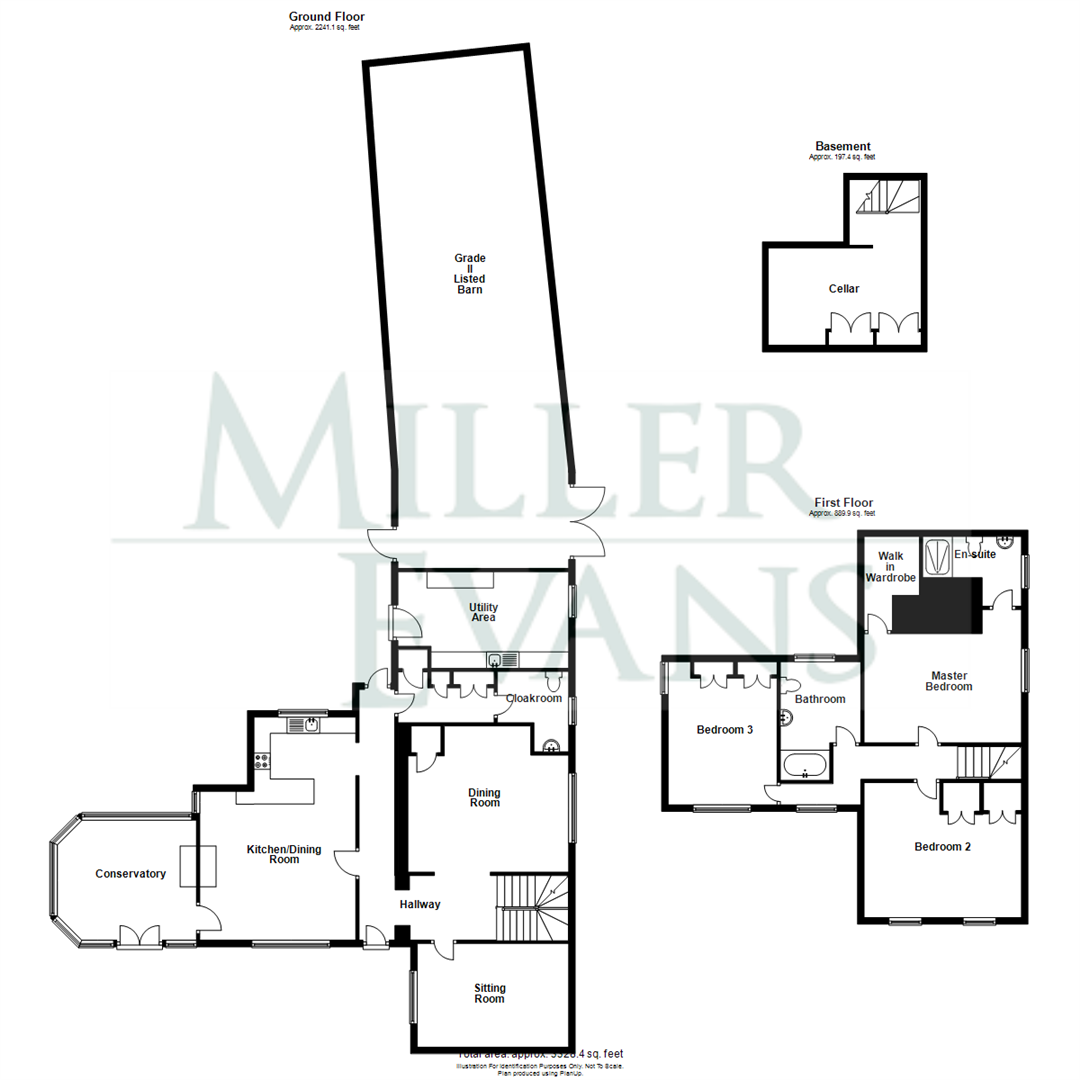- Beautifully appointed detached character property
- Three bedrooms, en suite and bathroom
- Two reception room, kitchen/breakfast room
- Conservatory
- Large Grade II Listed barn/workshop, utility
- Large south westerly facing garden enjoying countryside views
- Pleasant village location
3 Bedroom Detached House for sale in Church Stretton
This three-bedroom, unlisted property has a wealth of charm and character with many original period features, briefly comprising; entrance hall, kitchen/breakfast room, conservatory, two reception rooms, cloakroom. Master bedroom with en-suite shower room and walk-in wardrobe, two further double bedrooms and bathroom. Lower ground floor cellar/storage. Utility room plus Grade II listed barn/workshop. The property benefits from oil fired central heating, solar panels, double and/or secondary glazing, and fast wifi/broadband speeds.
The house is pleasantly situated within the peaceful and picturesque village of Cardington, which consists of a number of stone-built properties, attractively set amongst the south Shropshire Hills approximately 12 miles south of Shrewsbury, 16 miles north of Ludlow and 4 ? miles from Church Stretton. The village is also within comfortable travelling distance of Much Wenlock and Telford. Local amenities within the village include a 15th century pub, a village hall, and a Grade I listed 12th century church. The surrounding countryside provides wonderful opportunities for walking, cycling and other outdoor pursuits.
A beautifully appointed three bedroom detached period cottage with barn, possessing charm and character throughout.
Inside The Property -
Exposed original timbers feature in the main ground floor rooms alongside either wood floors or quarry tiling; many of the rooms throughout the cottage have original natural wood doors.
Entrance Hall - Leading to dining room, sitting room and kitchen
Kitchen / Breakfast Room - 6.84m x 4.78m (22'5" x 15'8") - Rangemaster cooker
Integrated refrigerator
Range of matching wood shelves and base units with maple wood worktops
Oak parquet flooring
Clearview log burner
Well with pump and sensor
Conservatory - 3.68m x 4.27m (12'1" x 14'0") - Enjoying views over the garden and to the open countryside beyond.
Ceramic tiled flooring
Cloakroom - Wash hand basin, WC, plus storage cupboards in passageway, hot water tank cupboard with Eddi solar power diverter, jute matting.
Inner Hall - Staircases to lower ground floor and first floor
Dining Room - 4.48m x 5.23m (14'8" x 17'2") - Carved wood cupboard set into the wall
Integral larder/pantry
Sitting Room - 3.18m x 4.64m (10'5" x 15'3") - Pine floorboards, built-in bookshelves, window seat
Lower Ground Floor Cellar / Store Room - 2.97m x 4.64m (9'9" x 15'3") - Two store cupboards and some shelving
Master Bedroom - 3.34m x 4.82m (10'11" x 15'10") - With walk-in wardrobe
Built-in bookshelves
En Suite Shower Room - Shower cubicle, wash hand basin/cupboard below, WC, shelving and access to cold water tank
Bedroom 2 - 4.14m x 4.82m (13'7" x 15'10") - Double bed space, built-in wardrobes
Bedroom 3 - 4.38m x 3.34m (14'4" x 10'11") - Double bed space, built-in wardrobes
Bathroom - Panelled bath and walls panelled to basin height
Wash hand basin, WC, shelving
Access to loft from the landing
Outside The Property -
Utility - 2.96m x 5.23m (9'9" x 17'2") - Adjacent to cloakroom, housing Worcester Bosch oil boiler, solar battery, washing machine, tumble dryer, space for additional fridge/freezers, cupboard storage, extra shelving, sink
Grade Ii Listed Barn (Dating Back To Circa 1600) - 12.85m x 6.12m (42'2" x 20'1") - Providing extensive storage and garaging for several cars. The barn could be used as a studio, workshop or games space.
Subject to the necessary planning consent this barn could be converted to provide further accommodation
Good sized southeast-facing garden laid mainly to lawn with a paved terrace area and mature shrubs and trees. The garden overlooks the adjoining countryside and leads round the conservatory to a west-facing courtyard garden adjacent to the barn.
Additional parking on roadside next to barn plus smaller parking space by front gate.
Property Ref: 70030_33722779
Similar Properties
The Old Orchard, Sharpstones Lane, Bayston Hill, Shrewsbury SY3 0AN
6 Bedroom Detached House | £645,000
The property is presented throughout to an exceptionally high standard and provides a totally flexible and well planned...
8 Limes Paddock, Dorrington, Shrewsbury, SY5 7LF
5 Bedroom Detached House | Offers in region of £640,000
This imposing and immaculately presented, five bedroom, detached home provides superb family accommodation briefly compr...
The White House, Hamperley, Church Stretton, SY6 6PT
3 Bedroom Detached House | Offers in region of £635,000
This spacious three/four bedroom period detached property, which is a registered smallholding, is situated in a superb r...
2 Waterside Gardens, Shrewsbury, SY3 9AG
4 Bedroom Detached House | Offers in region of £650,000
This superior detached property is presented throughout to an exacting standard and provides well planned and well propo...
7 Yeld Bank, Shrewsbury Road, Church Stretton, SY6 6EZ
4 Bedroom Detached House | Offers in region of £650,000
This immaculately presented and extremely spacious, four bedroom detached house provides well planned and well proportio...
Holly Tree Cottage, Knockin Heath, Oswestry, SY10 8EA
3 Bedroom Detached House | Guide Price £650,000
Sitting in the pretty hamlet of Knockin Heath, conveniently situated between the medieval town of Shrewsbury and the mar...
How much is your home worth?
Use our short form to request a valuation of your property.
Request a Valuation

