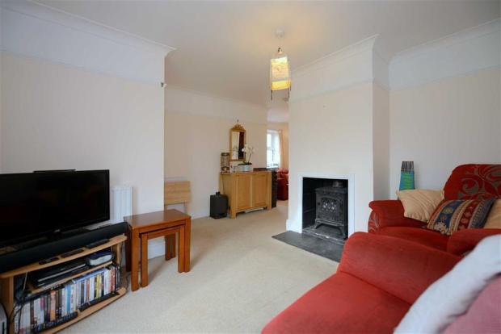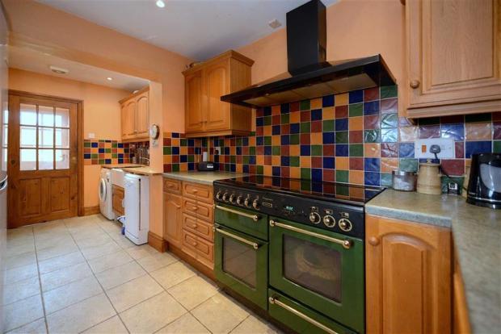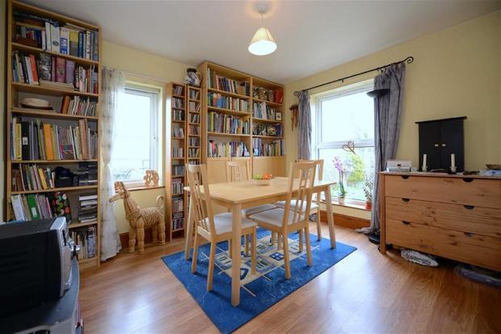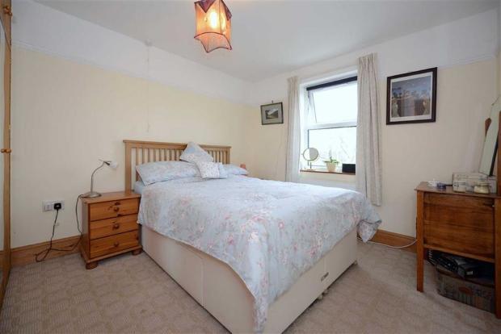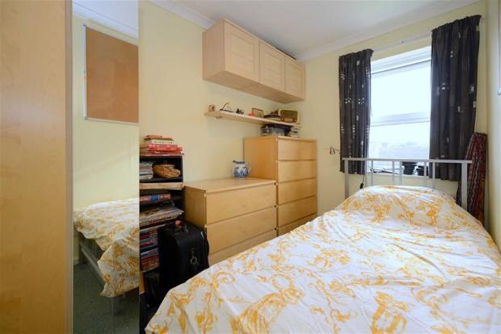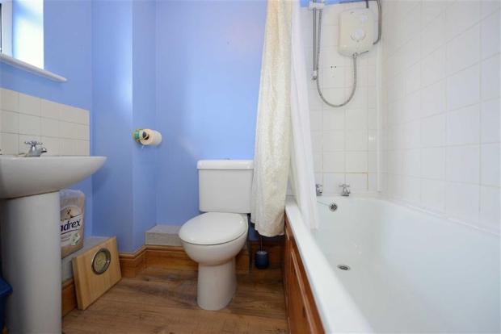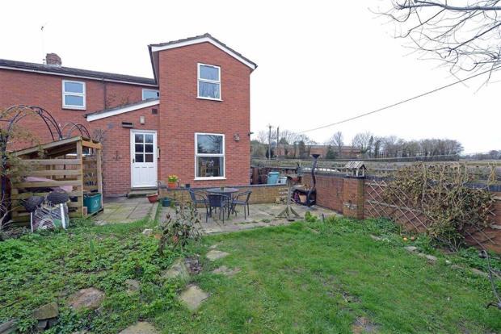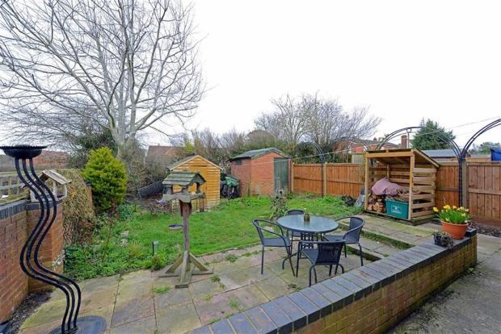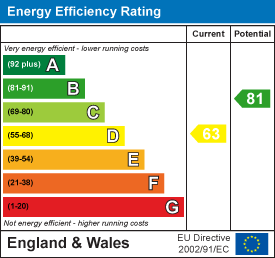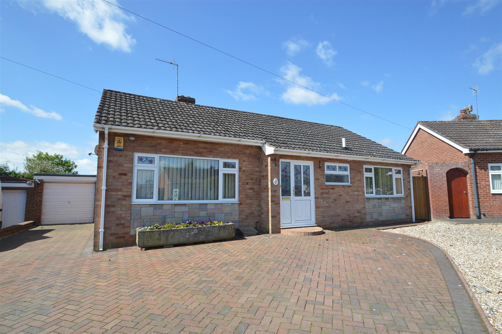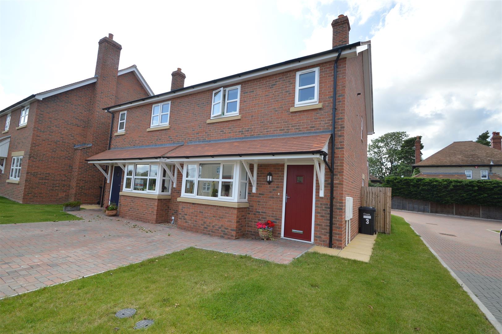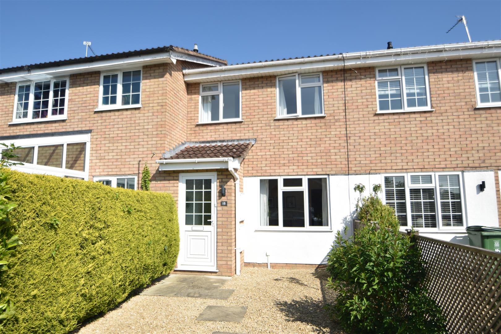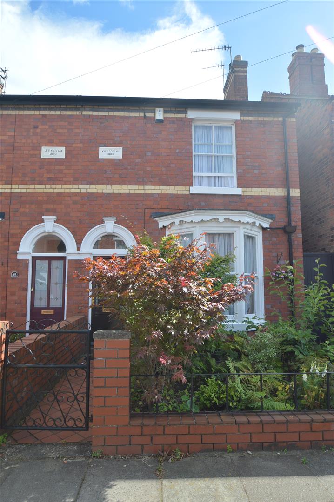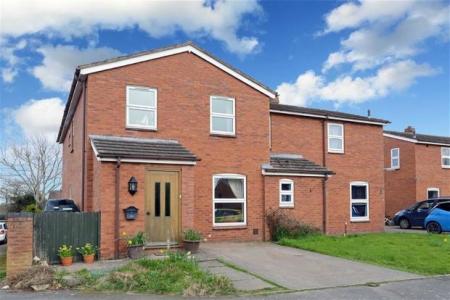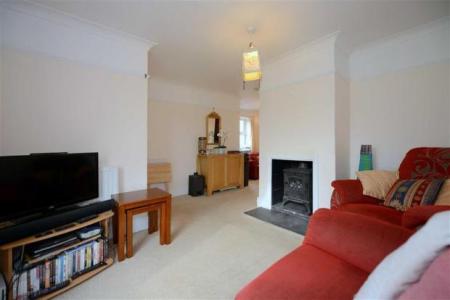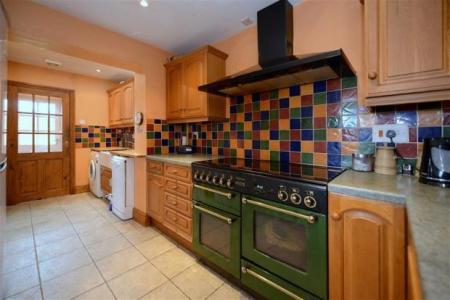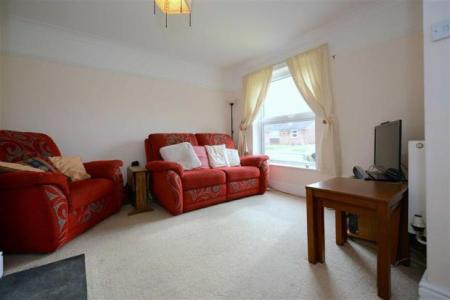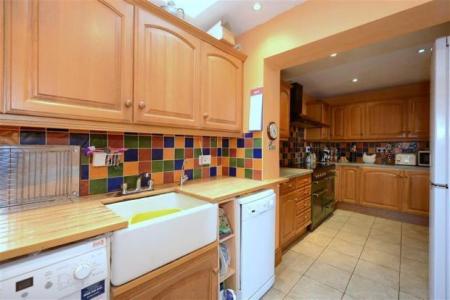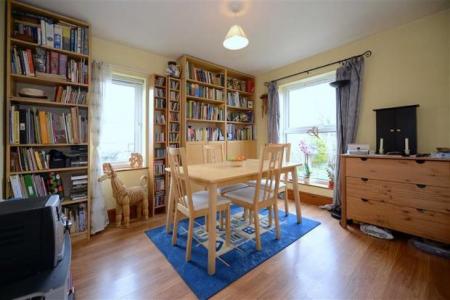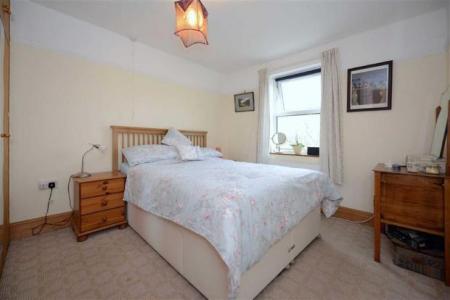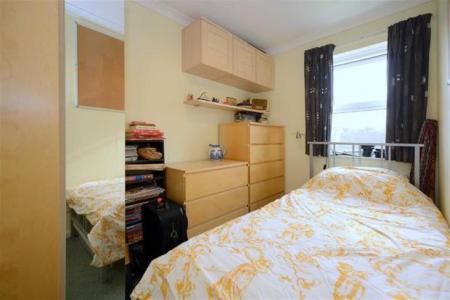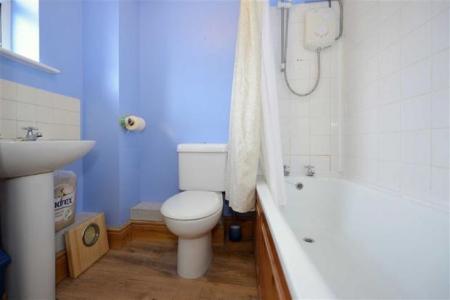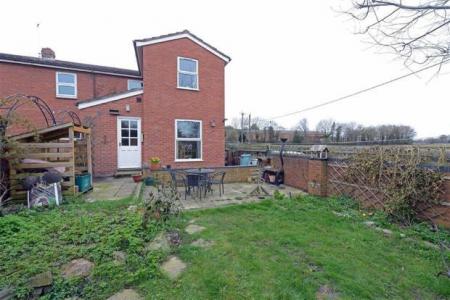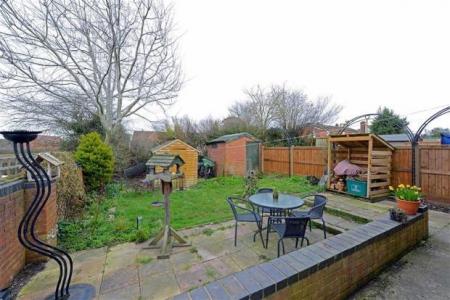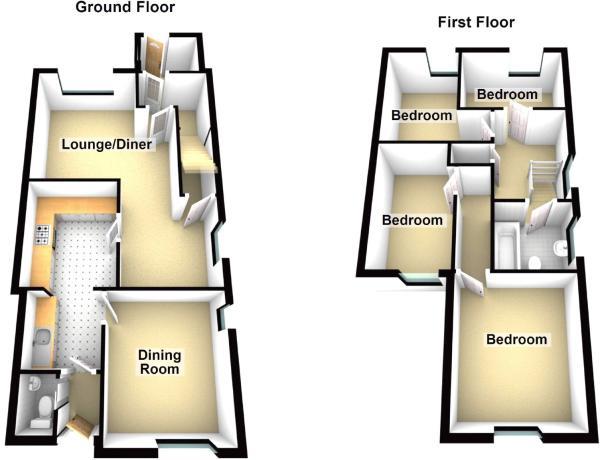- Extended semi-detached house
- Four bedrooms and bathroom
- Enclosed rear garden
- Popular location close to nearby amenities
4 Bedroom Semi-Detached House for sale in Church Stretton
This four bedroom semi-detached family home has been extended to provide well proportioned accommodation to include; entrance porch, hallway, good sized lounge, extended kitchen, dining room, cloakroom, four bedrooms and bathroom. Enclosed gardens. The property has the benefits of oil fired central heating and double glazing.
The property is situated in a popular location, close to the A49, which provides easy access to Church Stretton, Ludlow and Shrewsbury. The nearby town of Church Stretton offers a thriving community with a range of excellent amenities, including, shops, schools, public houses and restaurants. Internal inspection recommended.
A well proportioned, extended, four bedroom, semi-detached family home.
Inside The Property -
Entrance Porch - Oil fired central heating boiler
Tiled floor
Hallway -
L Shaped Lounge - 6.58m x 4.04m (21'7" x 13'3") - Two windows
Wood burning stove
Extended Kitchen - 5.08m x 2.36m (16'8" x 7'9") - Range of built in cupboards and drawers with fitted worktops
Free Standing RangeMaster cooker with five ring Calor gas hob and warming plate
Extractor fan
Belfast sink unit
Recessed spotlighting
Dining Room - 3.40m x 2.87m (11'2" x 9'5") - Two windows.
Wood effect flooring
Rear Lobby - Tiled floor
Door to rear garden
Cloakroom - Wall mounted wash hand basin, wc
From the hallway STAIRCASE rising to FIRST FLOOR LANDING with window having pleasant outlooks, access to roof space.
Bedroom 1 - 3.40m x 2.87m (11'2" x 9'5") - Window to the rear
Built in double wardrobe
Bedroom 2 - 2.90m x 2.13m (9'6" x 7'0") - Built in wardrobes
Window to the rear
Bedroom 3 - 2.97m x 1.93m (9'9" x 6'4") - Window to the front
Eye level store cupboards
Bedroom 4 - 3.07m x 2.13m (10'1" x 7'0") -
Bathroom - White suite comprising;
Panelled bath with shower over
Pedestal wash hand basin, wc
Wood effect flooring
Heated towel rail
Outside The Property -
The property is divided from the road by driveway and paved pathway, flanked by shrub beds/borders. Gated side access leading to rear where the oil tank is housed.
REAR GARDEN laid to lawn with paved patio area and well stocked borders. Timber garden shed. Brick built store. The whole well enclosed on all sides.
Property Ref: 70030_28558794
Similar Properties
12 Woodcrest, Bicton Heath, Shrewsbury SY3 5EU
3 Bedroom Semi-Detached House | Offers in region of £225,000
This attractive, spacious and extended, modern 3 bedroomed semi-detached property has accommodation including : entrance...
48 Gains Avenue, Bicton Heath, Shrewsbury, SY3 5AN
3 Bedroom Detached House | Offers in region of £225,000
This spacious, detached, three bedroom property offers scope for some general upgrading and has the benefit of gas fired...
37 Brook Road, Bomere Heath, Shrewsbury SY4 3QA
3 Bedroom Detached Bungalow | Offers in region of £225,000
This spacious property has well planned accommodation comprising entrance vestibule, living room, kitchen, conservatory,...
3 Golden Arrow Court, Longden, Shrewsbury SY5 8FA
3 Bedroom Semi-Detached House | Offers in region of £225,950
This well presented, modern, 3 bedroomed semi detached property provides well planned and well proportioned accommodatio...
18 Kemble Drive, Shrewsbury SY3 6AG
2 Bedroom Terraced House | Guide Price £229,000
The property is presented throughout to an exacting standard and provides well planned and well-proportioned accommodati...
Myrtle Cottage, 82 Bishop Street, Cherry Orchard, Shrewsbury SY2 5EZ
2 Bedroom Semi-Detached House | Offers in region of £229,950
This larger style Victorian 2-bedroomed property boasts well planned and well proportioned accommodation throughout whic...
How much is your home worth?
Use our short form to request a valuation of your property.
Request a Valuation


