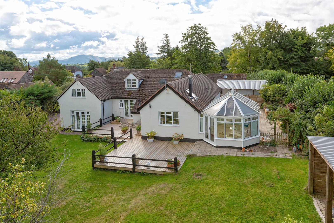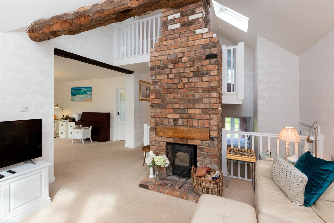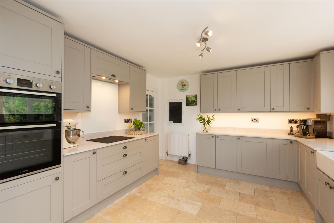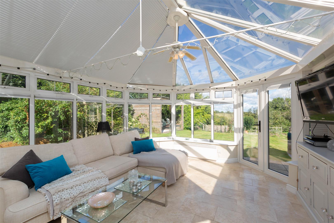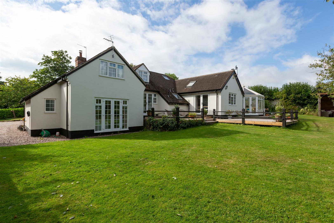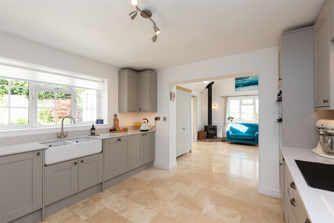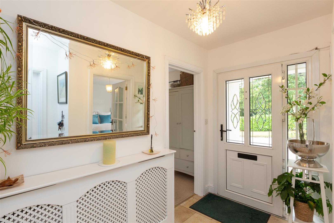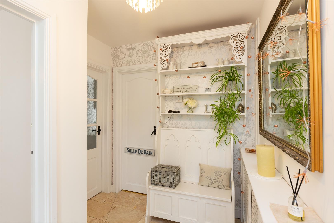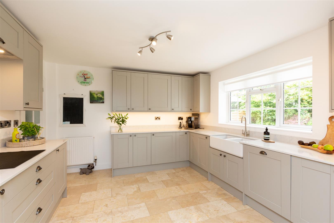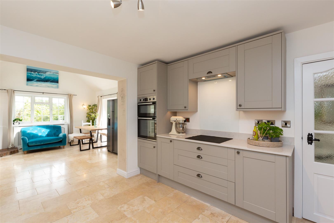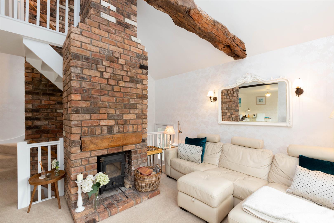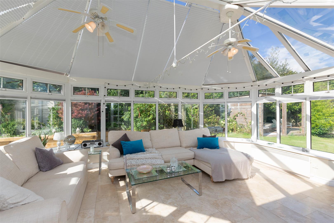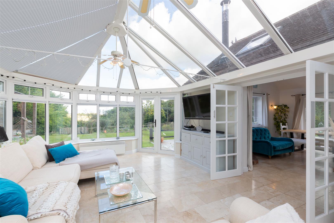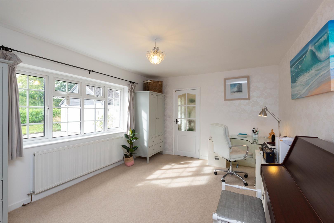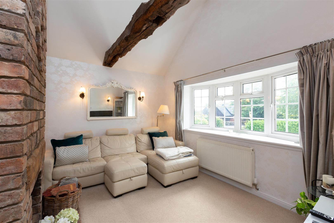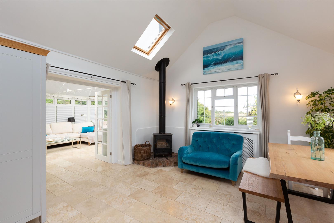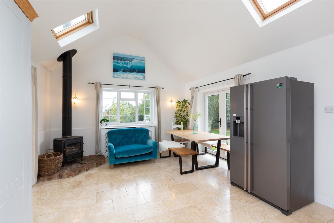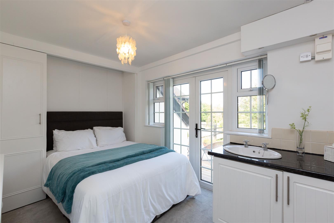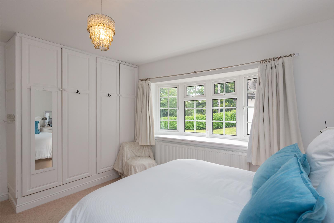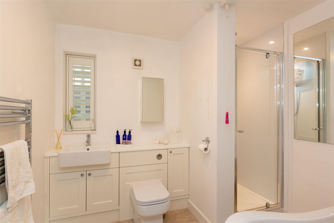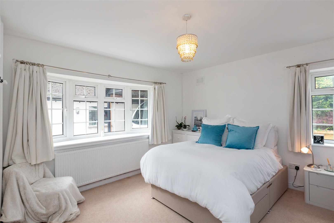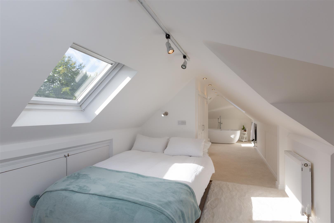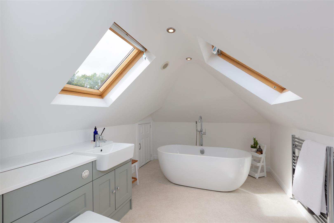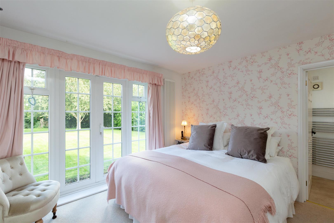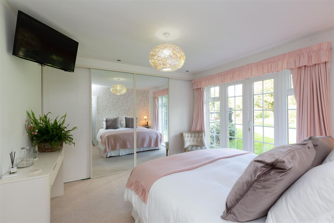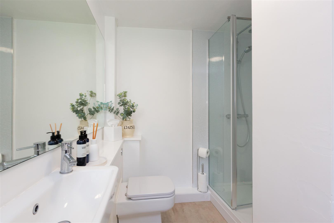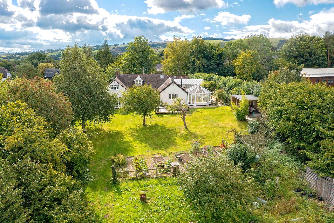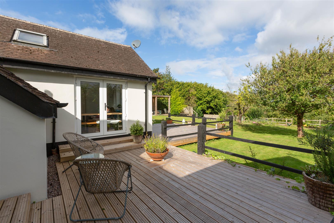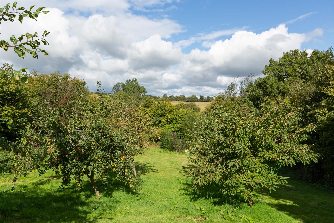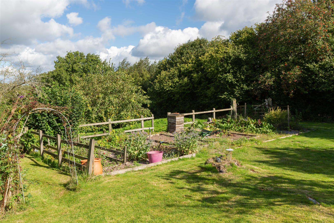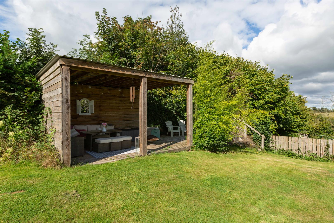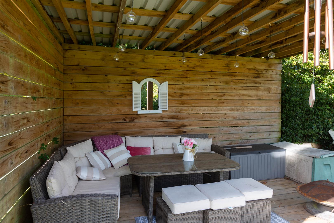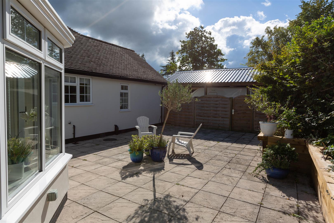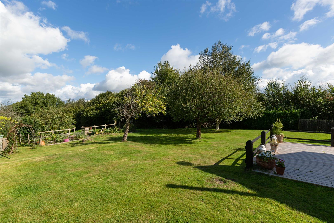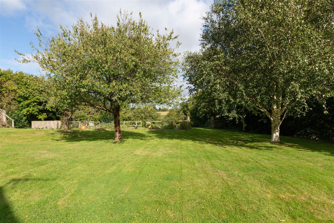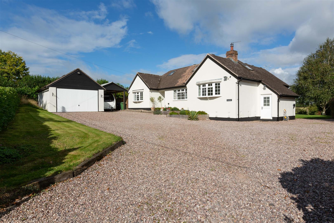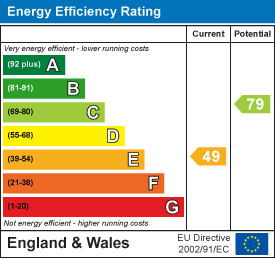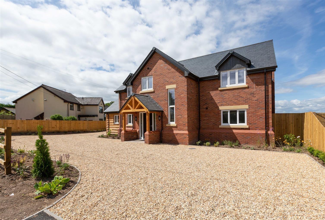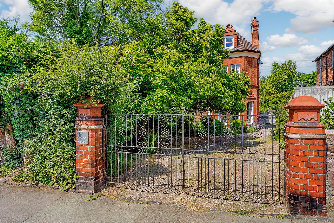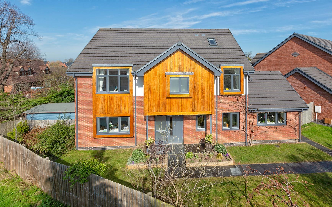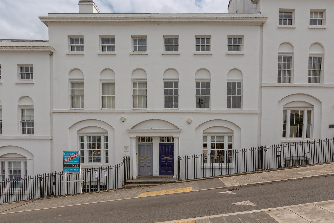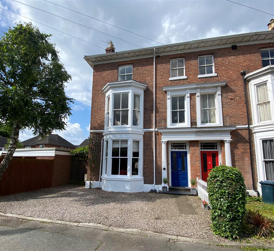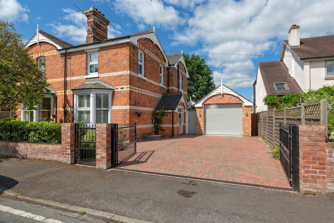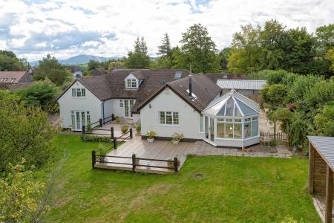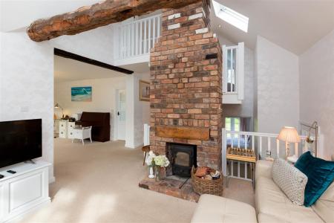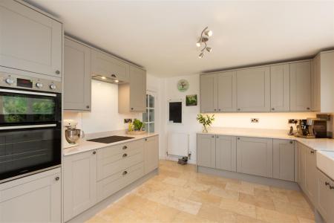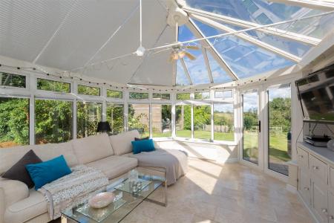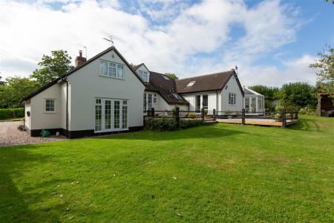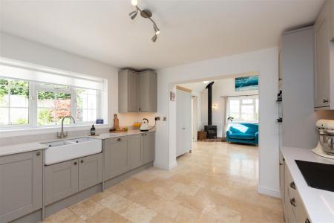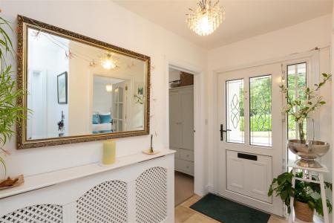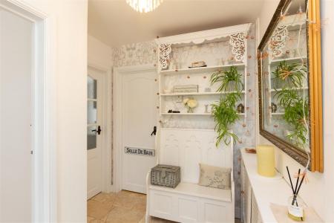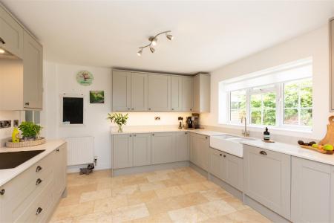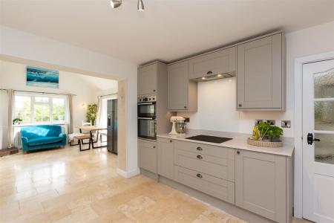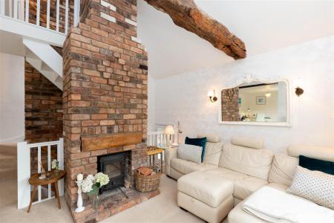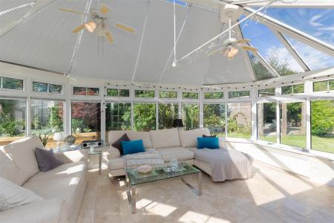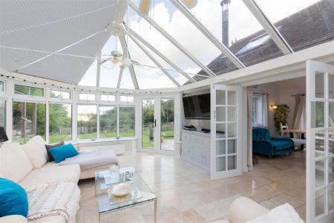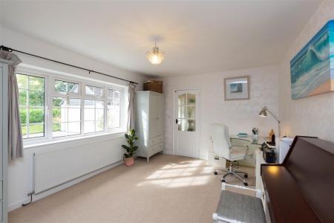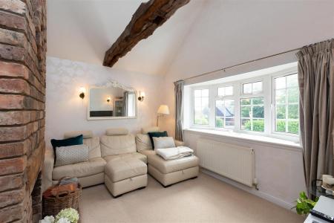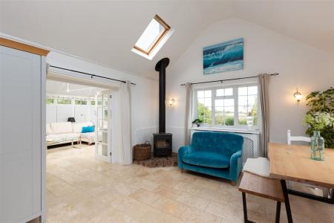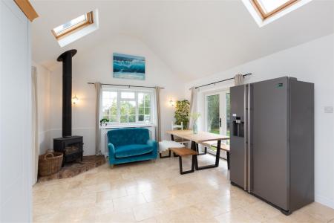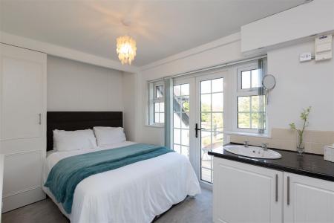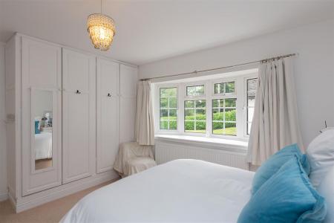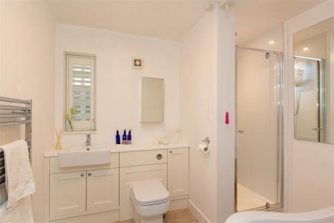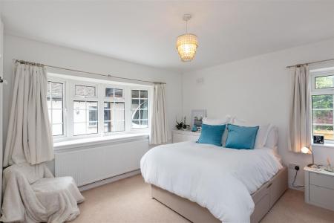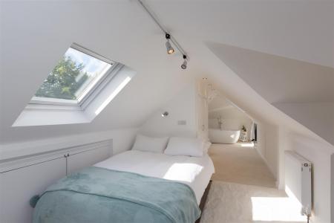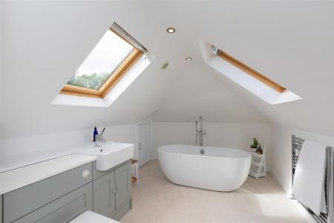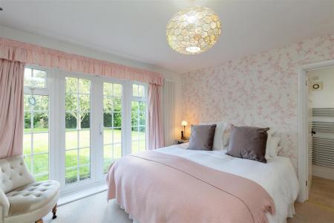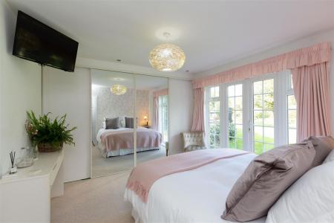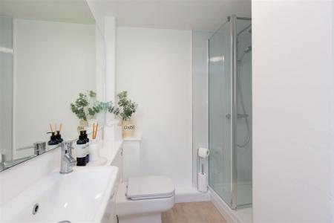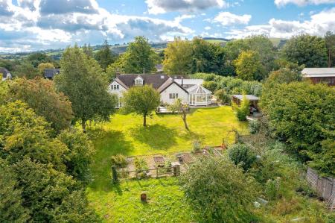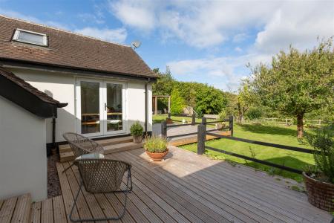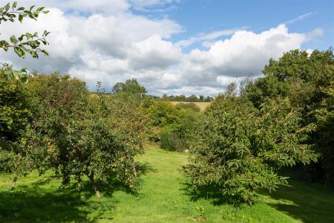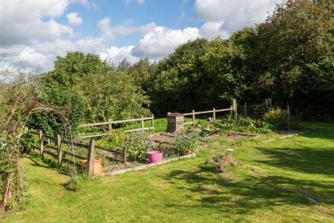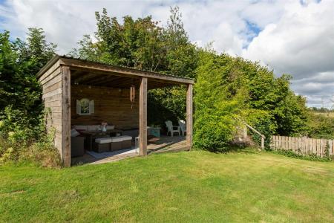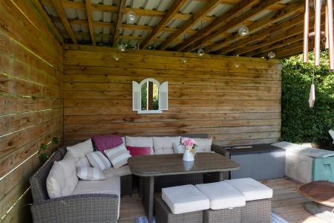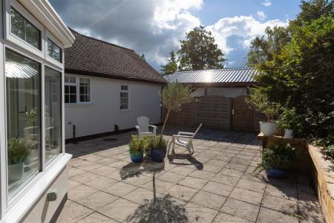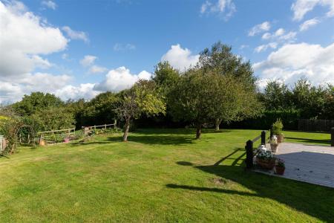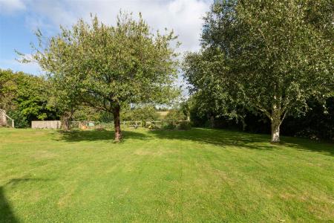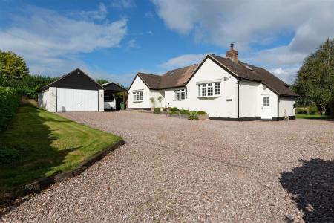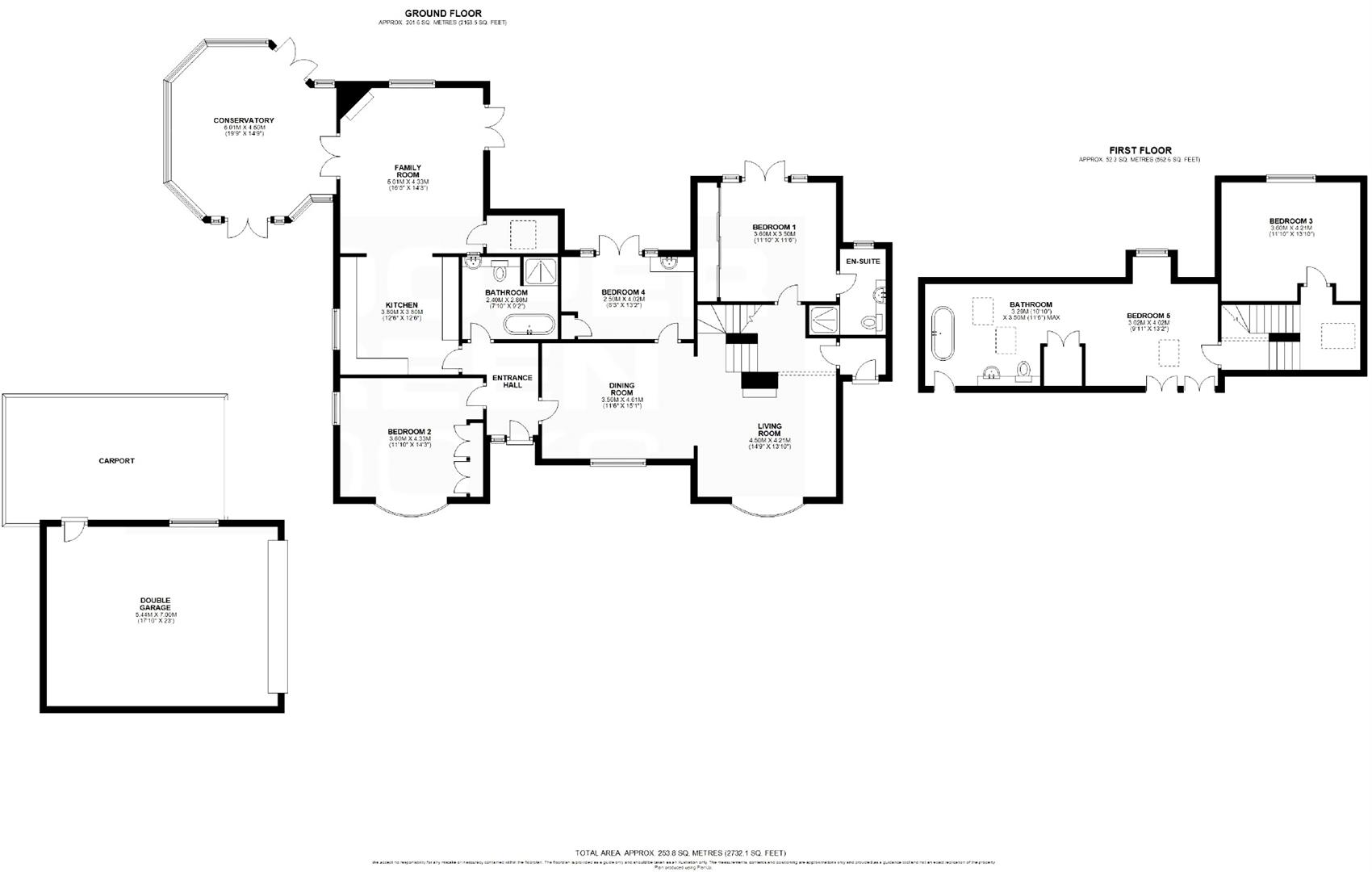- Particularly attractive and versatile detached house
- Five bedrooms, en suites and bathroom
- Two reception rooms
- Large conservatory
- Double garage and carport
- Gardens extending to just over an acre
5 Bedroom Detached House for sale in Church Stretton
This extremely attractive and well presented, five bedroom, detached property has been recently improved and modernised by the current owners to provide versatile and flexible accommodation throughout. All rooms are presented to an exacting standard and briefly comprise; entrance hall, kitchen, family room, conservatory, dining room, living room, side porch, laundry room, three ground floor bedrooms (one with en suite), principal bathroom, two further bedrooms and en suite bathroom to the first floor. Double garage and car port, ample parking. Particularly attractive rear garden extending to just over an acre. The property also benefits from double glazing and oil fired central heating.
The property occupies a pleasant position in the highly sought after South Shropshire village of Picklescott, which remains largely unspoilt and provides village hall and the renowned Bottle and Glass public house/restaurant. The surrounding area provides miles of local walks over an expanse of farmland and around the South Shropshire Hills. Further amenities can be found in the nearby village of Dorrington, where there is a village shop/post office, primary school, village Church, medical centre and bus service. The county town of Shrewsbury is approximately 10 miles away, where there is an extensive range of thoroughfares and amenities, whilst a further range can be found in the nearby town of Church Stretton, which benefits from primary and secondary schools, a co-op supermarket, bus and rail services, doctors, dentists and vets.
A particularly attractive, extremely well presented and versatile five bedroom detached house.
Inside The Property -
Entrance Hall - Tiled floor
Kitchen - 3.81m x 3.81m (12'6" x 12'6") - Recently fitted with a range of matching wall and base units comprising of cupboards and drawers
Range of integrated appliances including a double oven, four ring induction hob with extractor over and Belfast sink unit, dishwasher
Tiled floor
Window to the side overlooking the courtyard
Opening to:
Family Room - 5.00m x 4.29m (16'5" x 14'1") - Beautiful room with a Vaulted ceiling
Log burner
French doors leading to rear garden
Velux windows
French doors to:
Conservatory - 5.99m x 4.50m (19'8" x 14'9") - PVCu and brick construction with a glass roof
Tiled floor
French doors to rear garden and courtyard
Utility Room - Space and plumbing for white goods
Dining Room - 4.60m x 3.51m (15'1" x 11'6") - Window to the front
Opening to:
Living Room - 4.47m x 4.19m (14'8" x 13'9") - Vaulted ceiling
Exposed beams
Log burner set in a feature fireplace with exposed brick and beam over
Master Bedroom - 3.61m x 3.51m (11'10" x 11'6") - Range of fitted wardrobes
French doors to rear garden
En Suite Shower Room - Modern white suite comprising;
Shower cubicle
Wash hand basin, wc
Tiled floor and walls
Bedroom 2 - 4.29m x 3.61m (14'1" x 11'10") - Range of fitted wardrobes
Bay window to the front
Bedroom 4 - 3.99m x 2.49m (13'1" x 8'2") - French doors leading to rear garden
Fitted wardrobe
Wash hand basin set to a vanity unit with cupboards beneath
Principal Bathroom - Modern white suite comprising;
Tiled shower cubicle
Panelled bath
Wash hand basin, wc
Tiled walls and floor
STAIRCASE rising from the living room to FIRST FLOOR LANDING
Bedroom 3 - 4.19m x 3.51m (13'9" x 11'6") - Window to the rear with a beautiful outlook
Bedroom 5 - 3.99m x 3.00m (13'1" x 9'10") - Velux windows
Window overlooking the rear garden
Range of eaves storage
Built in double wardrobe
Opening to:
En Suite Bathroom - Free standing bath with hand held shower attachment
Wash hand basin, wc
Outside The Property -
Detached Double Garage - Up and over door, concrete floor, power and lighting.
Service door leading to adjoining Carport.
The property is approached through wooden entrance gates onto a large gravelled forecourt providing ample parking and turning space, with vehicular access to the garage. The driveway is flanked to either side by neatly kept areas of lawn and herbaceous borders and mature hedging.
There is a particularly good sized and attractive REAR GARDEN which offers a high degree of privacy and extends to just over 1 acre in total. The garden is mainly landscaped to lawn with established trees, herbaceous borders, a large paved and decked sun terrace, natural pool and vegetable garden. The garden enjoys beautiful outlooks over the surrounding south Shropshire hills. To the side of the property is a paved patio courtyard, providing a further secluded seating area.
Property Ref: 70030_31806326
Similar Properties
Honeysuckle House, Weston Lullingfields, Shrewsbury, SY4 2AD
4 Bedroom Detached House | Offers in region of £725,000
This beautifully designed four bedroom detached property provides spacious and quality family accommodation extending to...
4 Abbey Gardens, Whitehall Street, Shrewsbury, SY2 5AE
5 Bedroom House | Guide Price £725,000
Sitting in the charming, bohemian Abbey Foregate area of Shrewsbury is 4 Abbey Gardens, a five-bedroom, late Victorian,...
3 Minton Court, St Andrews Road, Radbrook, Shrewsbury SY3 6DX
6 Bedroom Detached House | Offers in region of £700,000
A superior, spacious and luxuriously presented family residence, lavishly appointed with high quality finish and extendi...
3 Claremont Bank, Shrewsbury SY1 1RW
4 Bedroom Townhouse | Offers in region of £750,000
This Grade II Listed property has been greatly improved and provides well planned and well proportioned accommodation wi...
7 The Hawthorns, Shrewsbury, SY3 7NA
6 Bedroom Semi-Detached House | Guide Price £750,000
This impressive six bedroom property provides well planned and well proportioned accommodation with rooms of pleasing di...
9 Granville Street, Shrewsbury, SY3 8NE
4 Bedroom Semi-Detached House | Offers in region of £750,000
This immaculate four bedroom property provides well planned and well proportioned accommodation throughout with large de...
How much is your home worth?
Use our short form to request a valuation of your property.
Request a Valuation

