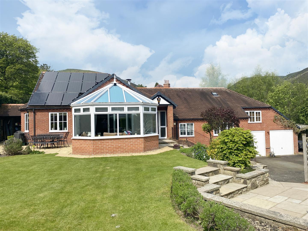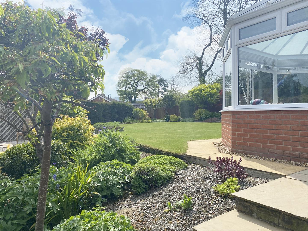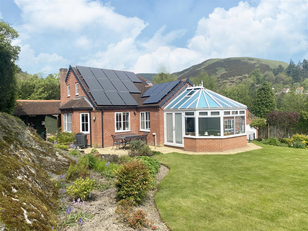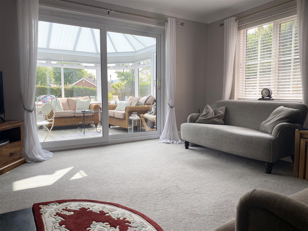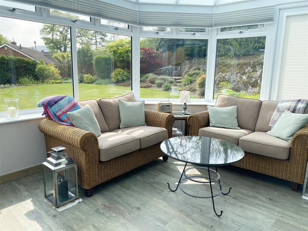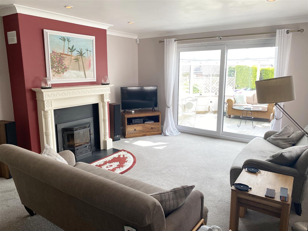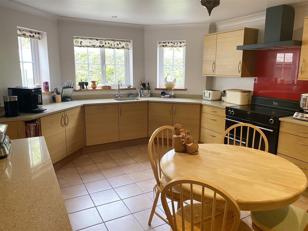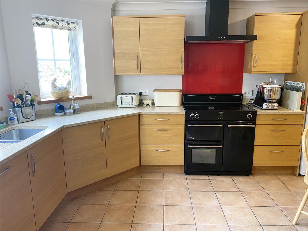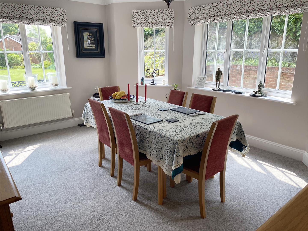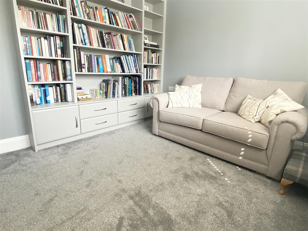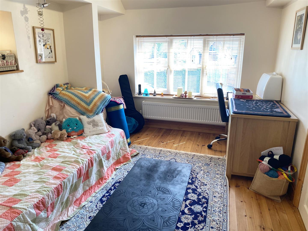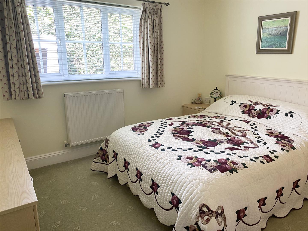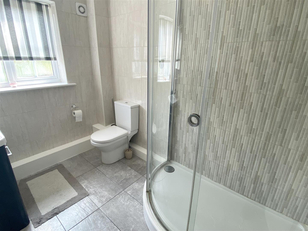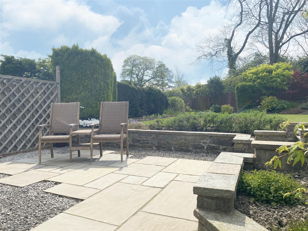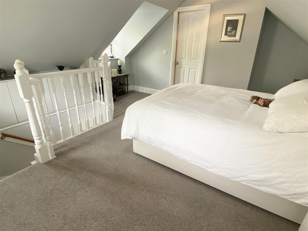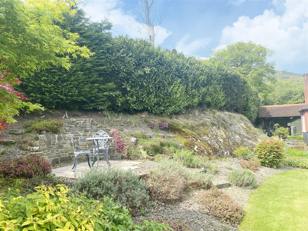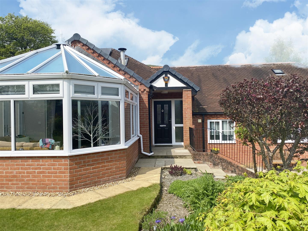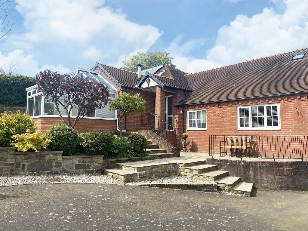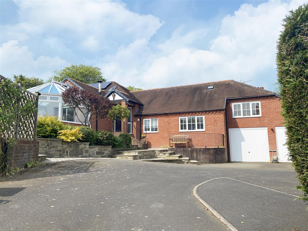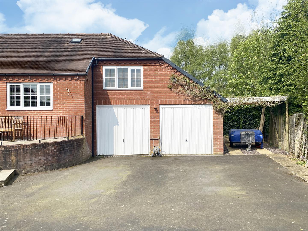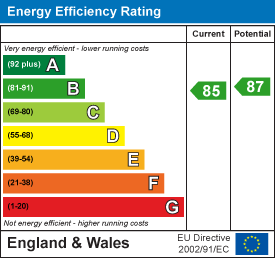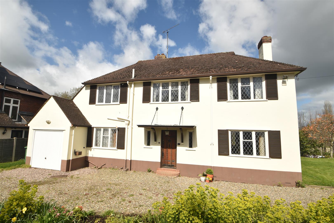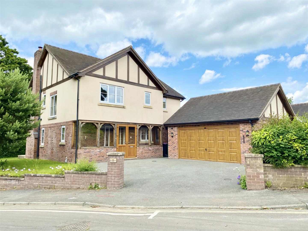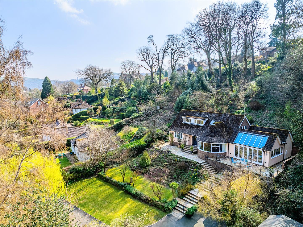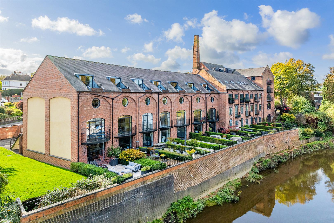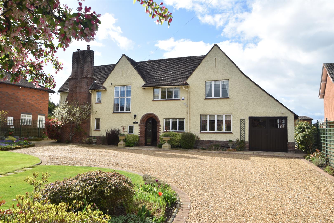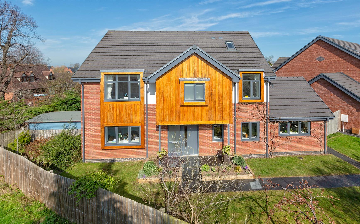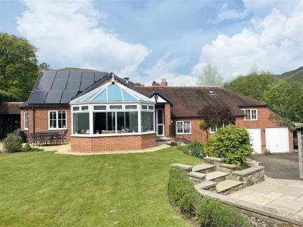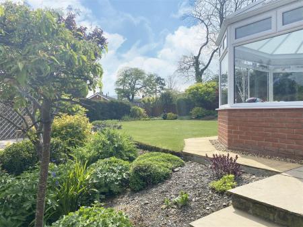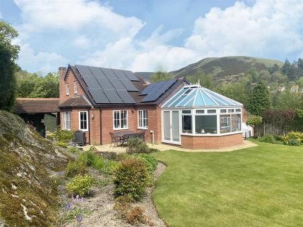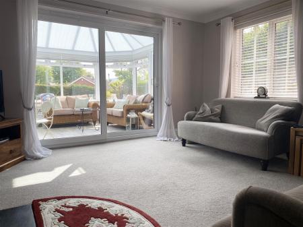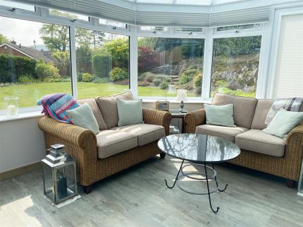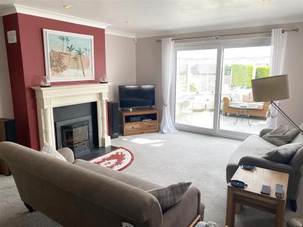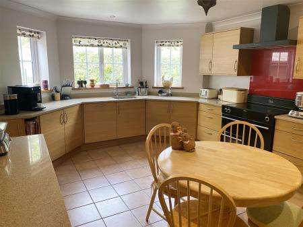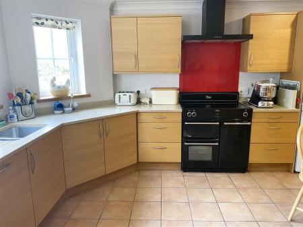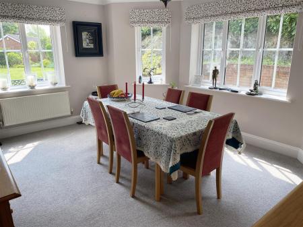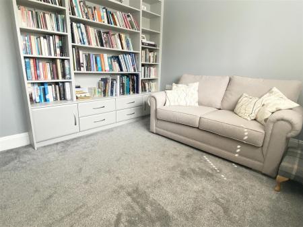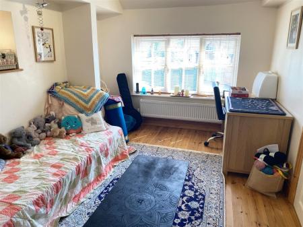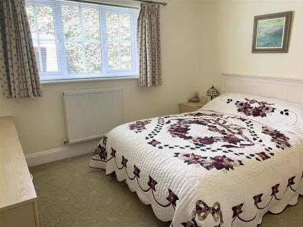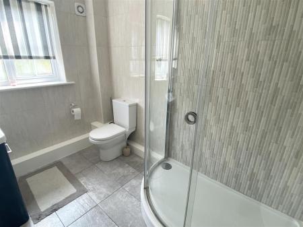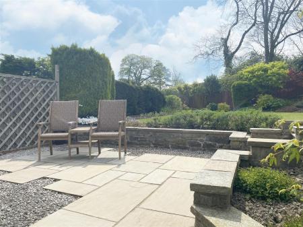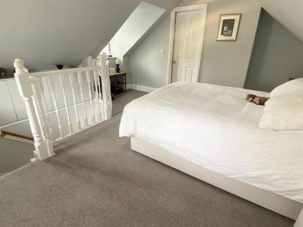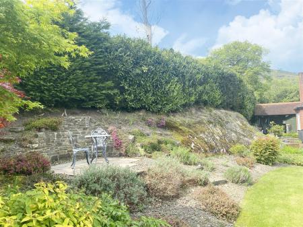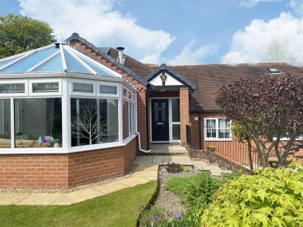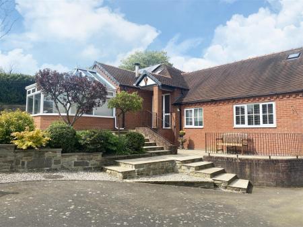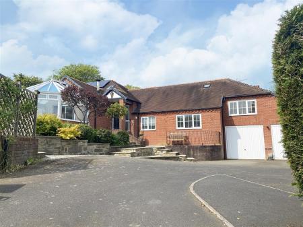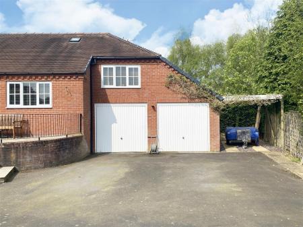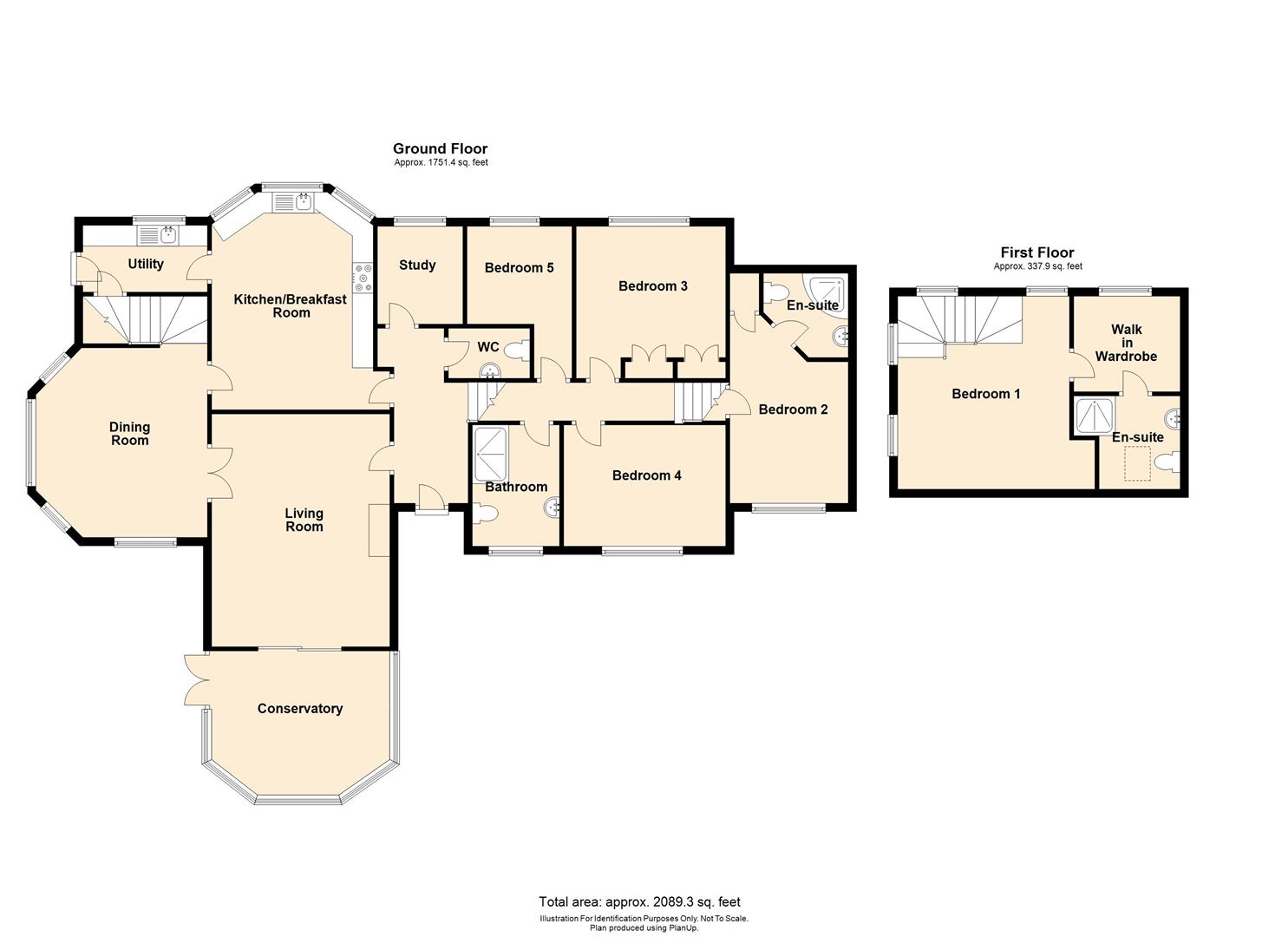- Spacious detached dormer bungalow residence
- Five bedrooms, two en suite and bathroom
- Living room, dining room, breakfast kitchen
- Superb conservatory
- Double garage and ample parking
- Enviable location within walking distance of Church Stretton
5 Bedroom Detached Bungalow for sale in Church Stretton
A spacious, well appointed, five bedroom detached dormer bungalow with well proportioned accommodation briefly comprising; entrance hall, living room, conservatory, dining room, kitchen/breakfast room, study, utility, four bedrooms, en suite and bathroom to the ground floor. Master bedroom with wardrobe and en suite shower room to the first floor. Double garage and ample parking. Neatly kept gardens. The property has the benefit of 13 solar panels which generate power for the Tesla battery, the grid and the house.
The property occupies a pleasant position and boasts a beautiful outlook of the surrounding Stretton Hills. Located within walking distance of Church Stretton town centre with its wide range of thoroughfares, including bus and rail services, primary and secondary schools, co-op supermarket and a wide range of restaurants and cafes. The surrounding hills provide a wonderful opportunity for recreational pursuits.
A spacious, well appointed, five bedroom detached dormer bungalow residence.
Inside The Property -
Entrance Hall -
Cloakroom -
Living Room - 5.59m x 4.28m (18'4" x 14'1") -
Conservatory -
Dining Room - 4.55m x 4.12m (14'11" x 13'6") -
Kitchen / Breakfast Room - 4.84m x 4.28m (15'11" x 14'1") -
Utility - 1.60m x 2.99m (5'3" x 9'10") -
Study - 2.35m x 2.05m (7'9" x 6'9") -
Bedroom 2 - 4.51m x 2.84m (14'10" x 9'4") -
En Suite Shower Room -
Bedroom 3 - 3.65m x 3.59m (12'0" x 11'9") -
Bedroom 4 - 2.91m x 3.89m (9'7" x 12'9") -
Bedroom 5 - 2.00m x 2.52m (6'7" x 8'3") -
Bathroom -
STAIRCASE rising to;
Master Bedroom - 4.63m x 4.12m (15'2" x 13'6") -
Walk In Wardrobe -
En Suite Shower Room -
Outside The Property -
Double Garage -
The property is approached over a long driveway providing ample parking and access to the double garage. Pathway and steps give access to the reception area. The garden is laid to lawn with a paved patio and well stocked flower and shrub beds and borders. Two seating areas enjoying superb views over surrounding hills.
Property Ref: 70030_33085208
Similar Properties
43 Luciefelde Road, Shrewsbury SY3 7LB
3 Bedroom Detached House | Offers in region of £695,000
The property provides generously proportioned and well planned accommodation requiring some modernisation and improvemen...
1 Helmeth Road, Church Stretton, SY6 7AS
4 Bedroom House | Offers in region of £695,000
This superior 4 bedroom detached home provides well planned and well proportioned accommodation throughout, briefly comp...
Baybrook, Longhills Road, Church Stretton, SY6 6DS
4 Bedroom Detached House | Offers in region of £695,000
This immaculately presented, extended, four bedroom detached dormer bungalow provides well planned accommodation briefly...
1 Brewery House, Longden Coleham, Shrewsbury, SY3 7JD
4 Bedroom Townhouse | Guide Price £700,000
This townhouse is typically arranged over four levels and forms part of the Grade II Listed former Shrewsbury Brewery. T...
Lythstow, 98 Lyth Hill Road, Bayston Hill, Shrewsbury SY3 0AT
5 Bedroom Detached House | Offers in region of £700,000
The property is presented throughout to an exacting standard and provides comfortable accommodation with well planned ro...
3 Minton Court, St Andrews Road, Radbrook, Shrewsbury SY3 6DX
6 Bedroom Detached House | Offers in region of £700,000
A superior, spacious and luxuriously presented family residence, lavishly appointed with high quality finish and extendi...
How much is your home worth?
Use our short form to request a valuation of your property.
Request a Valuation

