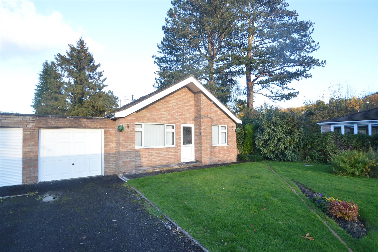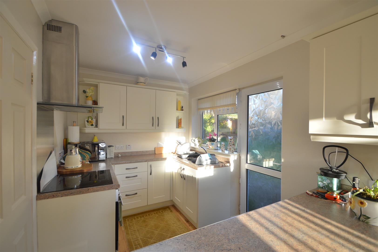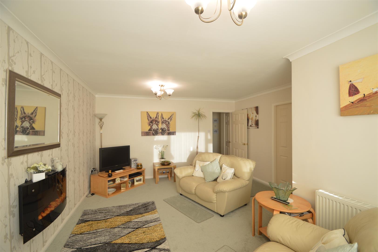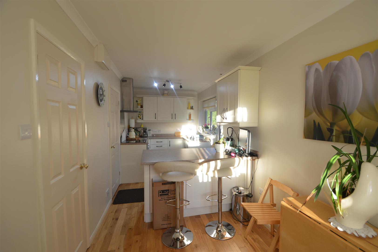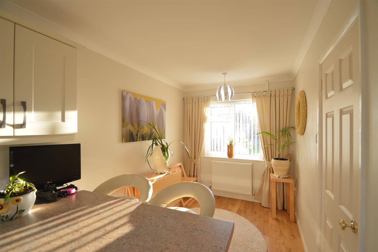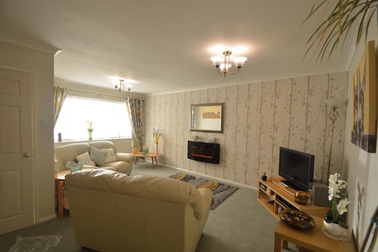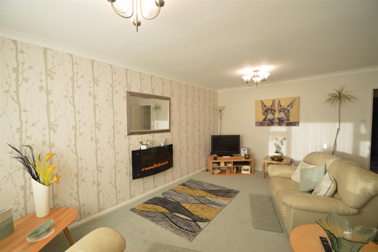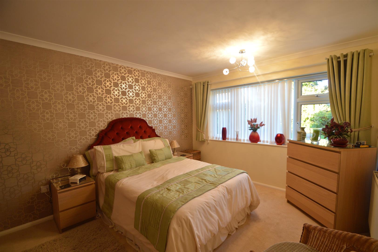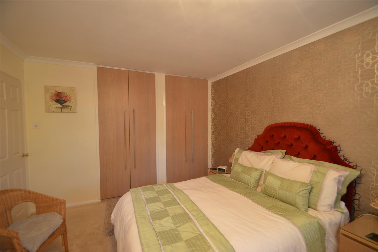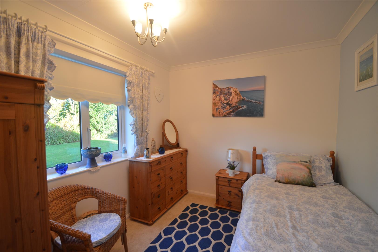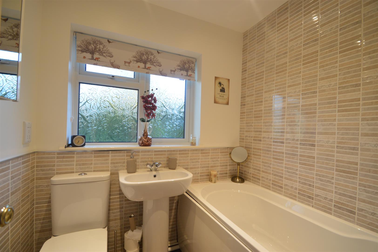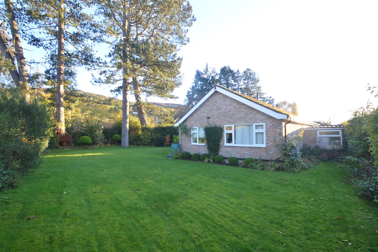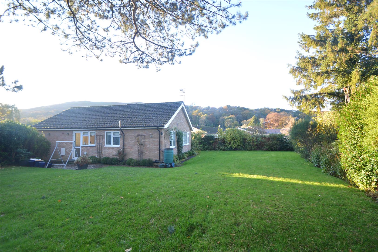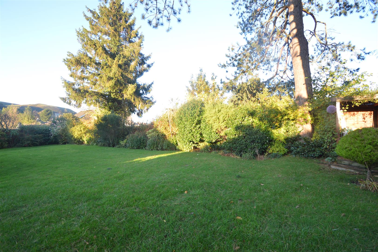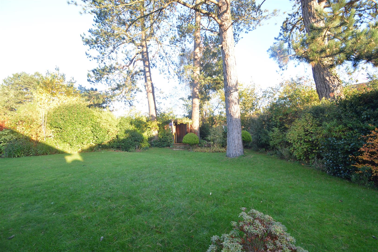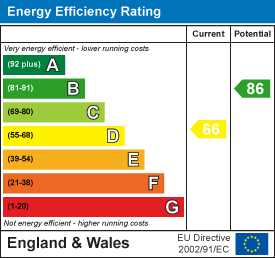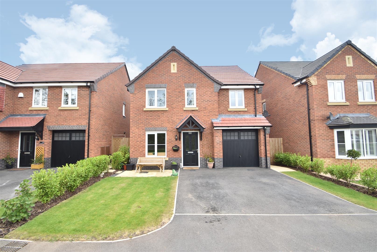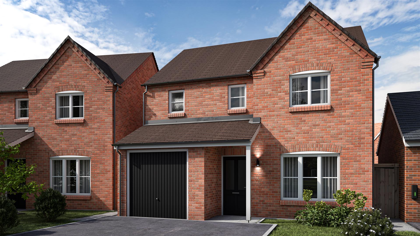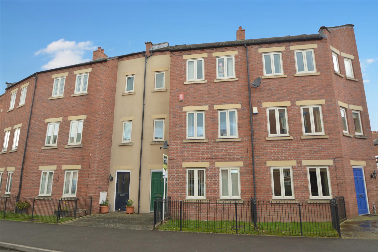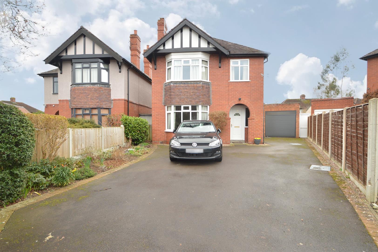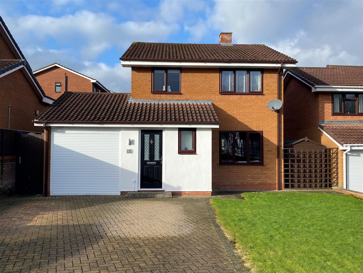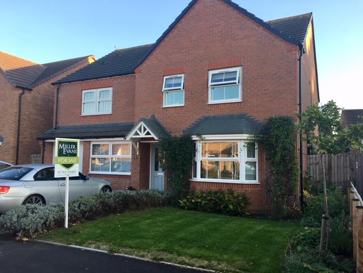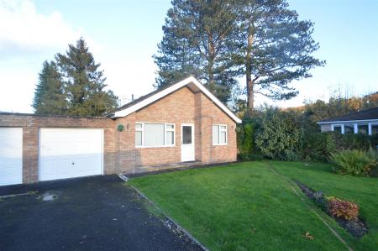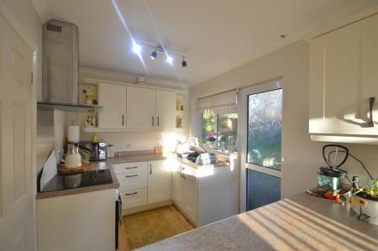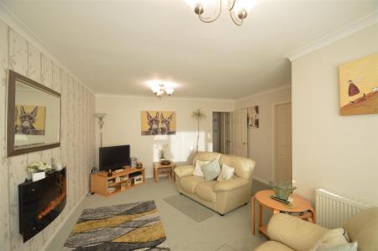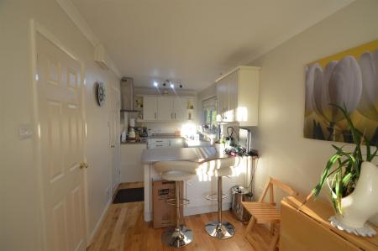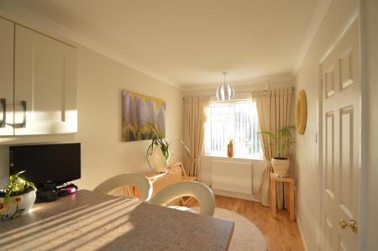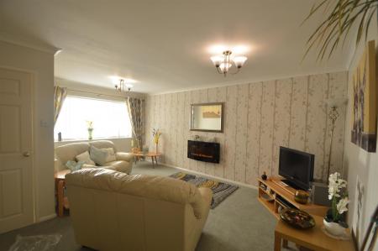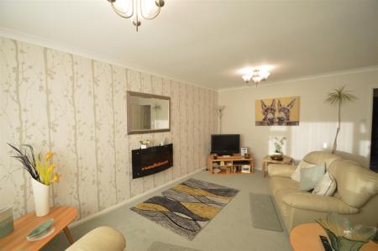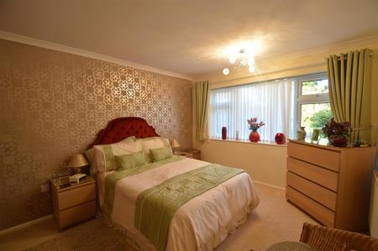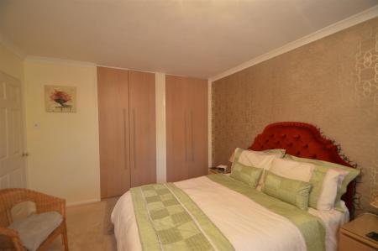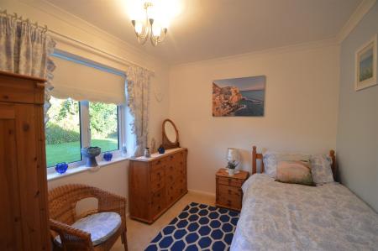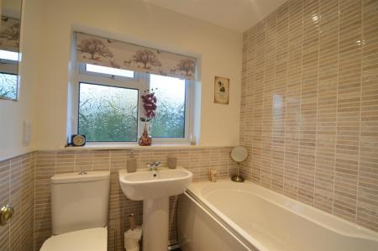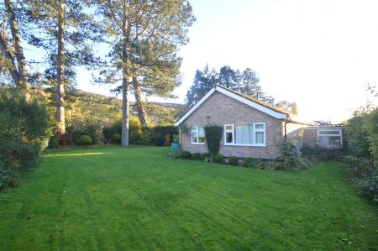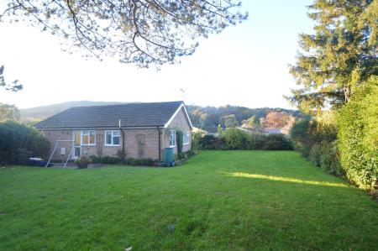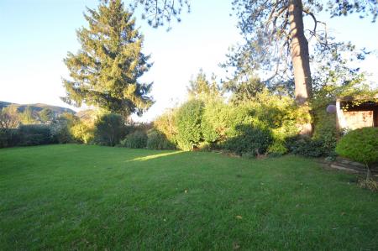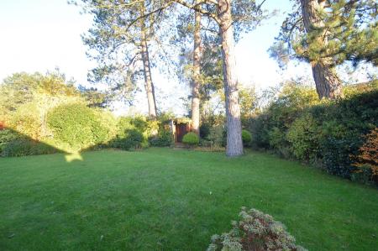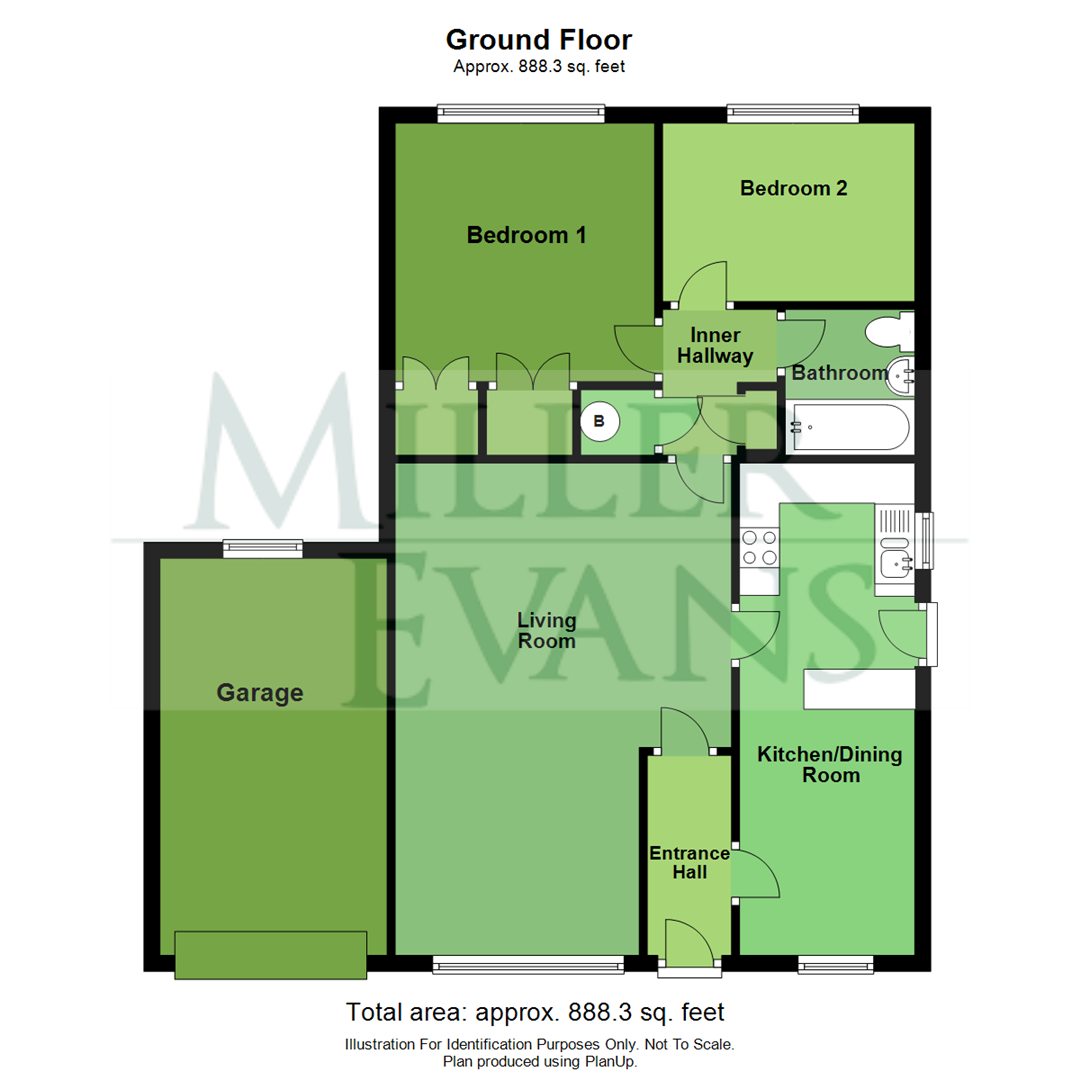- Neatly kept detached bungalow
- Two bedrooms and bathroom
- Attached garage and parking
- Pleasant cul-de-sac position
- Walking distance to town centre
2 Bedroom Detached Bungalow for sale in Church Stretton
This neatly kept and well presented, two bedroom detached bungalow provides well planned and well proportioned accommodation throughout, briefly comprising; entrance hall, kitchen/dining room, spacious L shaped living room, inner hallway with storage, two double bedrooms and principal bathroom. Attached garage and parking. Good sized and neatly kept front and rear gardens. The property benefits from gas fired central heating and PVCu double glazing.
This property occupies a pleasant end of cul-de-sac position, offering a high degree of privacy and enjoys views of the surrounding Stretton Hills. Stretton Farm Road is a highly sought after residential part of Church Stretton and is within easy walking distance of all town centre amenities, including rail and bus services, doctors and dentists, local shops, co-op supermarket, public houses and restaurants, good schools and the local community centre.
A neatly kept and well presented, two bedroom, detached bungalow.
Inside The Property -
Entrance Hall - Wood flooring
Part glazed entrance door
L Shaped Living Room - 6.17m x 4.21m (20'3" x 13'10") - Window to the front
Flame effect wall mounted fire
Kitchen / Dining Room - 6.17m x 2.19m (20'3" x 7'2") - Fitted with a range of matching wall and base units with worktops over
Integrated four ring ceramic hob, cooker over and electric oven beneath
Wood flooring
Fitted breakfast bar with worktop over, cupboards beneath and space for fridge and freezer
Windows to the side and front
Door to rear garden
Inner Hallway - Built in cloaks cupboard
Further store cupboard housing gas fired central heating boiler
Access to roof space
Bedroom 1 - 3.24m x 3.25m (10'8" x 10'8") - Two built in wardrobes
Window to the rear overlooking the garden
Bedroom 2 - 2.24m x 3.16m (7'4" x 10'4") - Window to the rear overlooking the garden
Bathroom - Modern white suite comprising;
Panelled bath with shower unit over
Pedestal wash hand basin, wc
Wall mounted heated towel rail
Tiled walls
Ceiling spotlights
Outside The Property -
Attached Garage - Up and over door, concrete floor, power and lighting.
Window to the rear
The property is approached over a private driveway providing parking and vehicular access to the garage. Neatly kept front garden laid to lawn.
There is a particularly good sized REAR GARDEN boasting a stunning outlook of the surrounding Stretton Hills. Large lawn area, well established trees and mature shrubs. Covered seating area. Paved patio.
Property Ref: 70030_32723069
Similar Properties
31 Holland Drive, Shrewsbury, SY2 5TH
4 Bedroom Detached House | Offers in region of £367,500
This modern, four bedroom detached family residence is immaculately presented throughout and benefits from double glazin...
Plot 37 Lawrence Park, Pontesbury, Shrewsbury, SY5 0FN
3 Bedroom House | £367,500
A superb, three bedroom, detached home with integral single garage. Briefly comprising: hallway, living room, open-plan...
22 St. Julians Crescent, Shrewsbury, SY1 1UD
4 Bedroom Townhouse | Offers in region of £367,000
This attractive four bedroom townhouse provides well planned and well proportioned accommodation throughout with an attr...
12 Arbourne Gardens, Shrewsbury SY3 7HA
3 Bedroom Detached House | Offers in region of £370,000
This well maintained and spacious, mature, 3 bedroomed detached house offers well proportioned and well planned accommod...
1 Fairburn Drive, Shrewsbury SY3 6DQ
3 Bedroom Detached House | Offers in region of £370,000
A beautifully presented modern three bedroomed detached house, provides well planned and well proportioned accommodation...
18 Oakley Meadow, Wem, Shrewsbury, SY4 5SP
5 Bedroom Detached House | Offers in region of £375,000
This immaculately presented, detached five bedoom property has been tastefully extended to provide well proportioned acc...
How much is your home worth?
Use our short form to request a valuation of your property.
Request a Valuation

