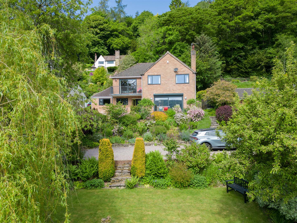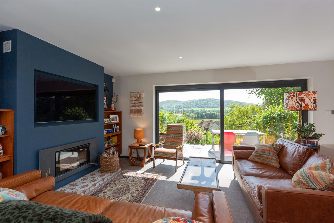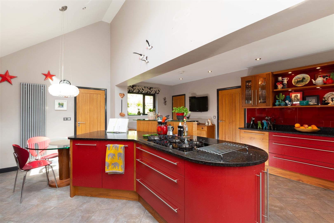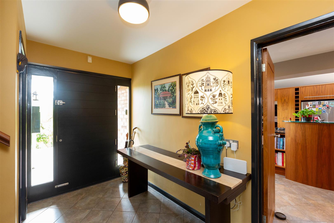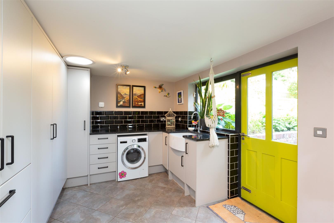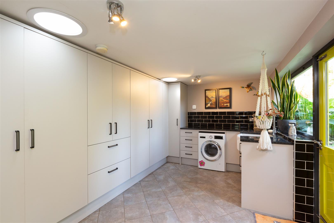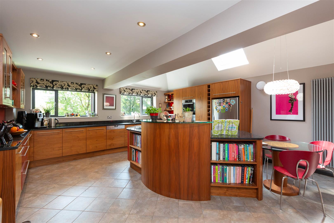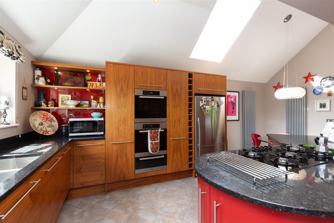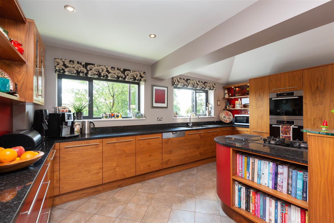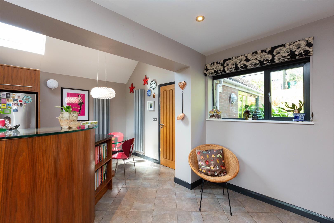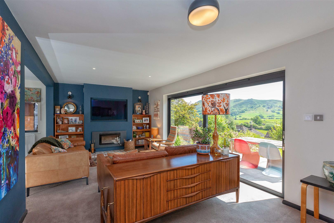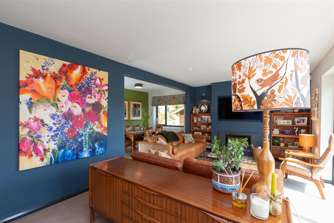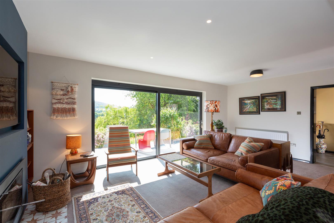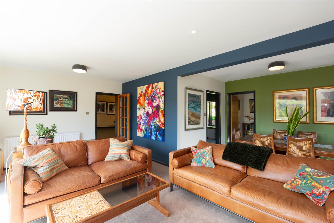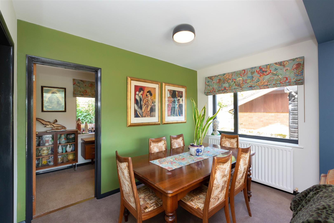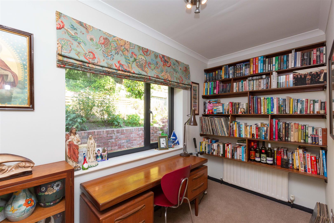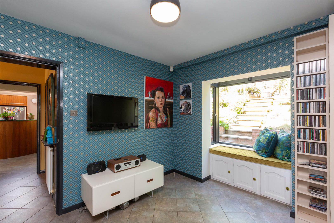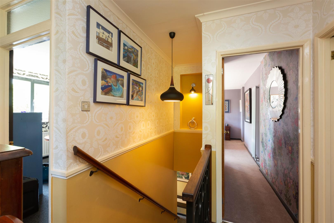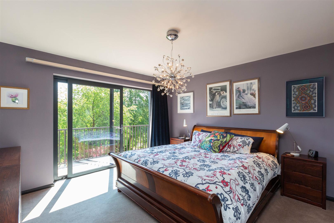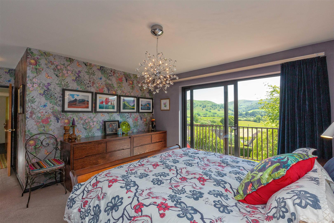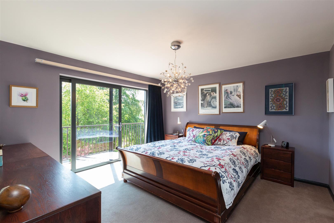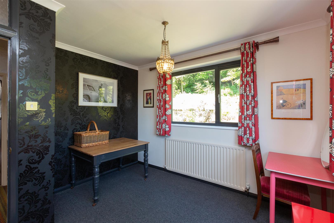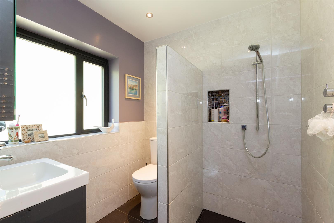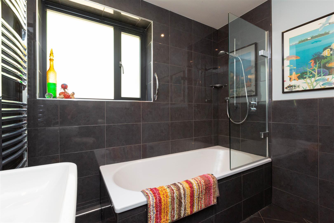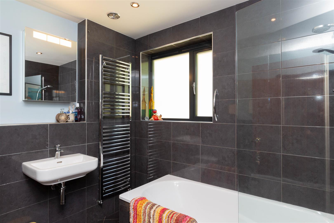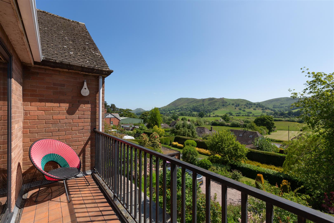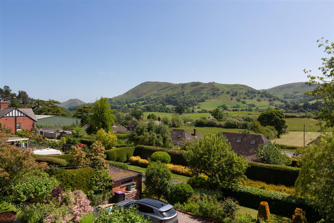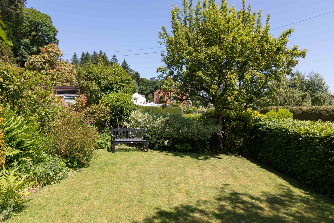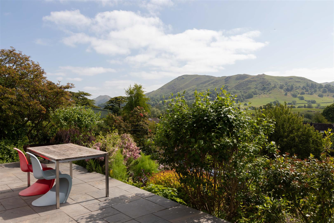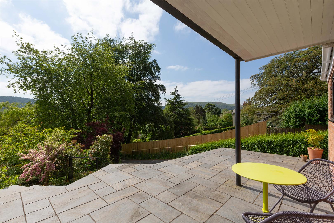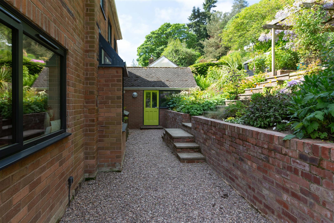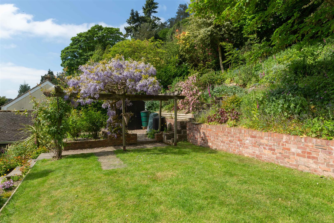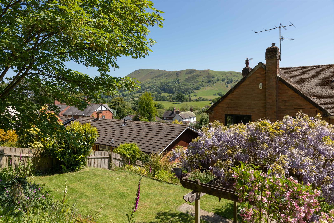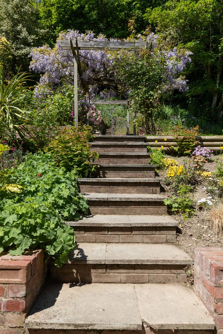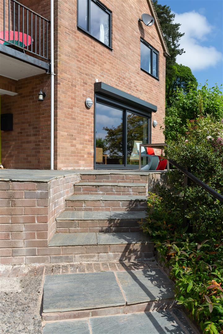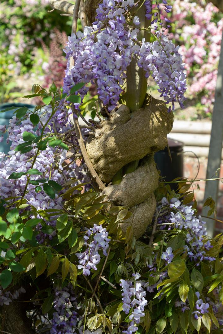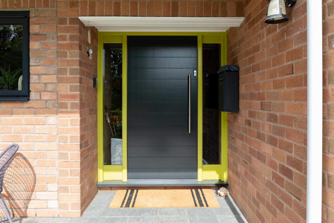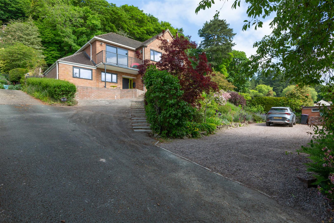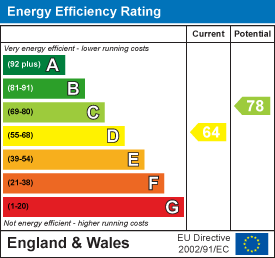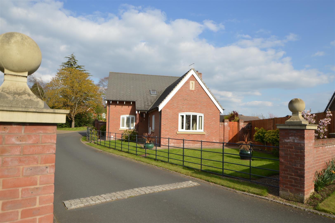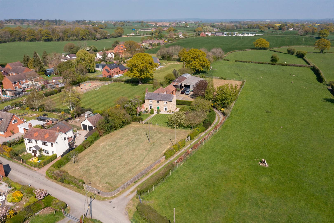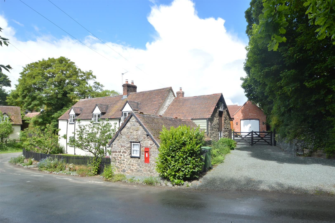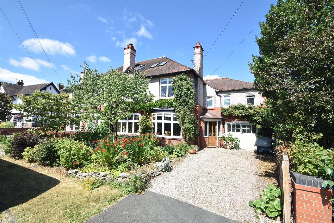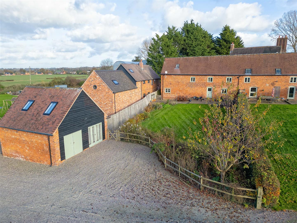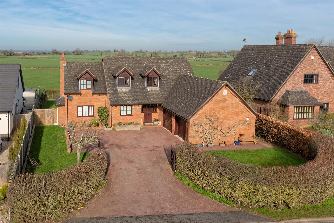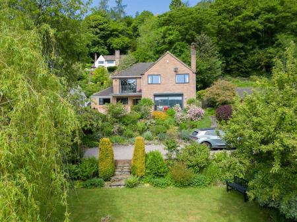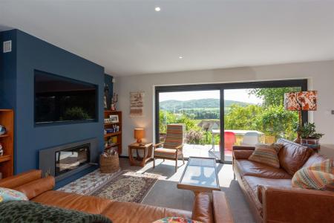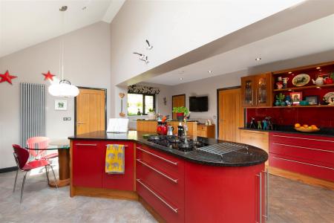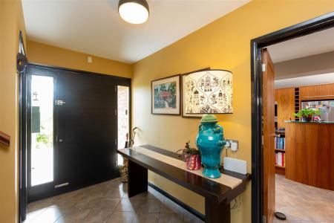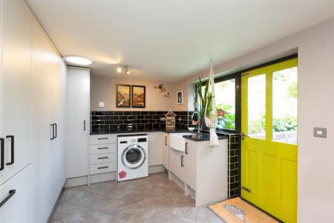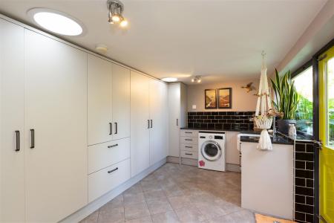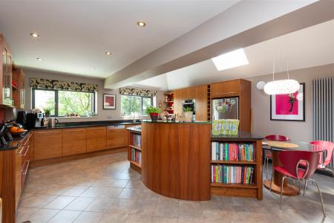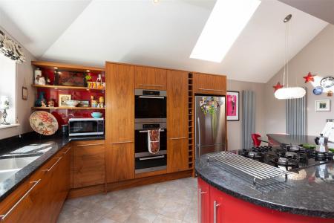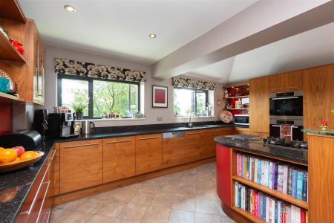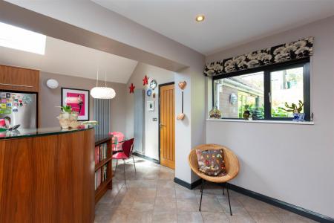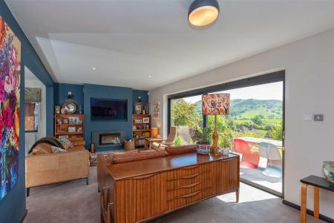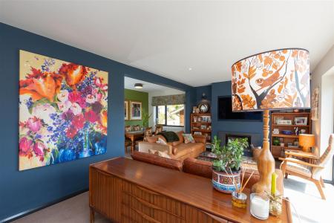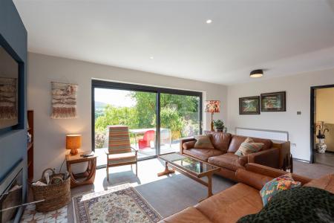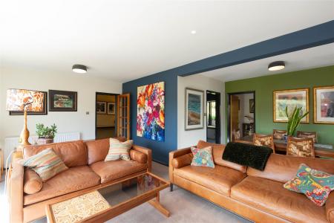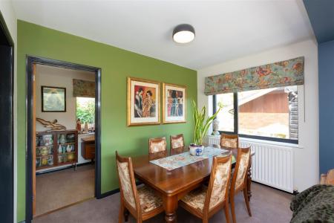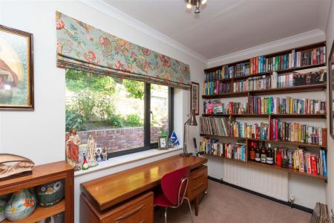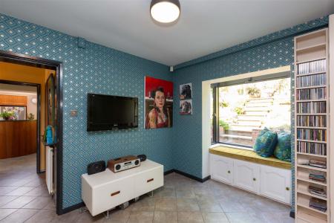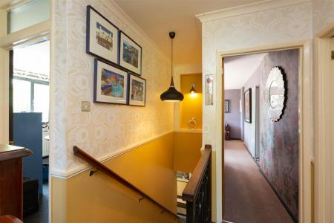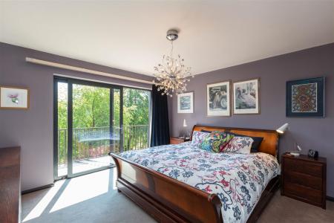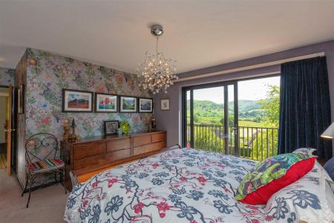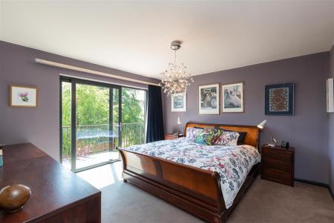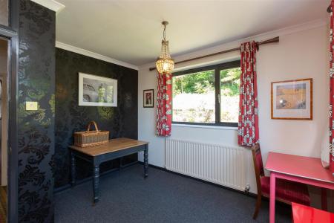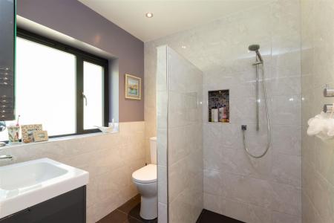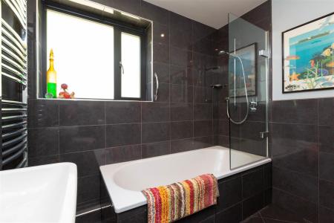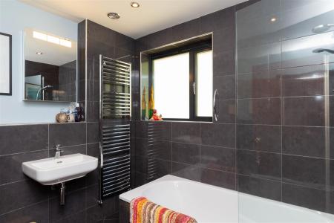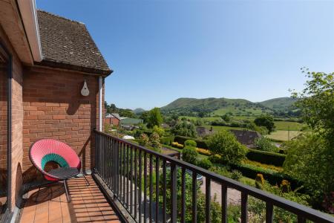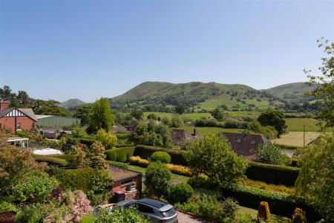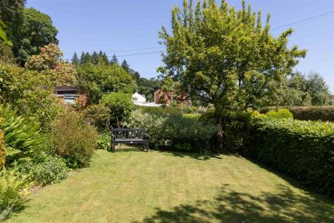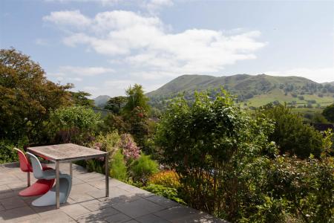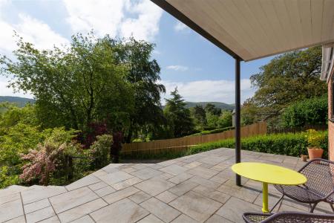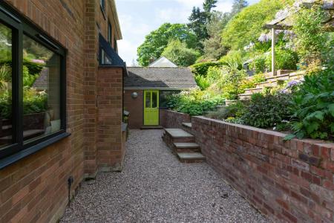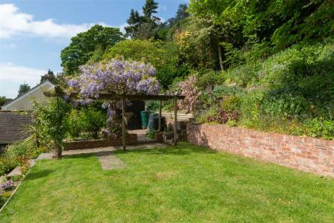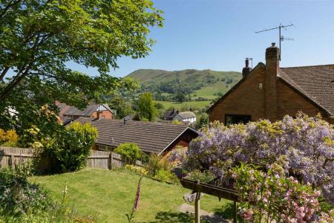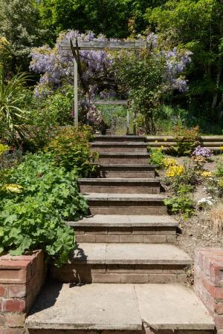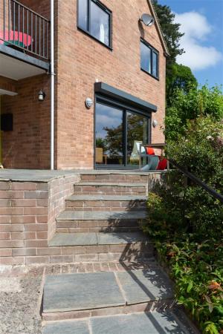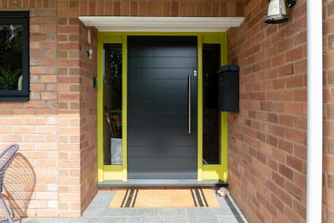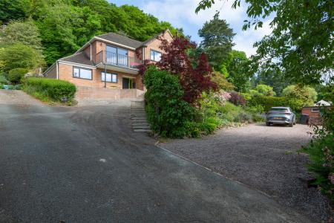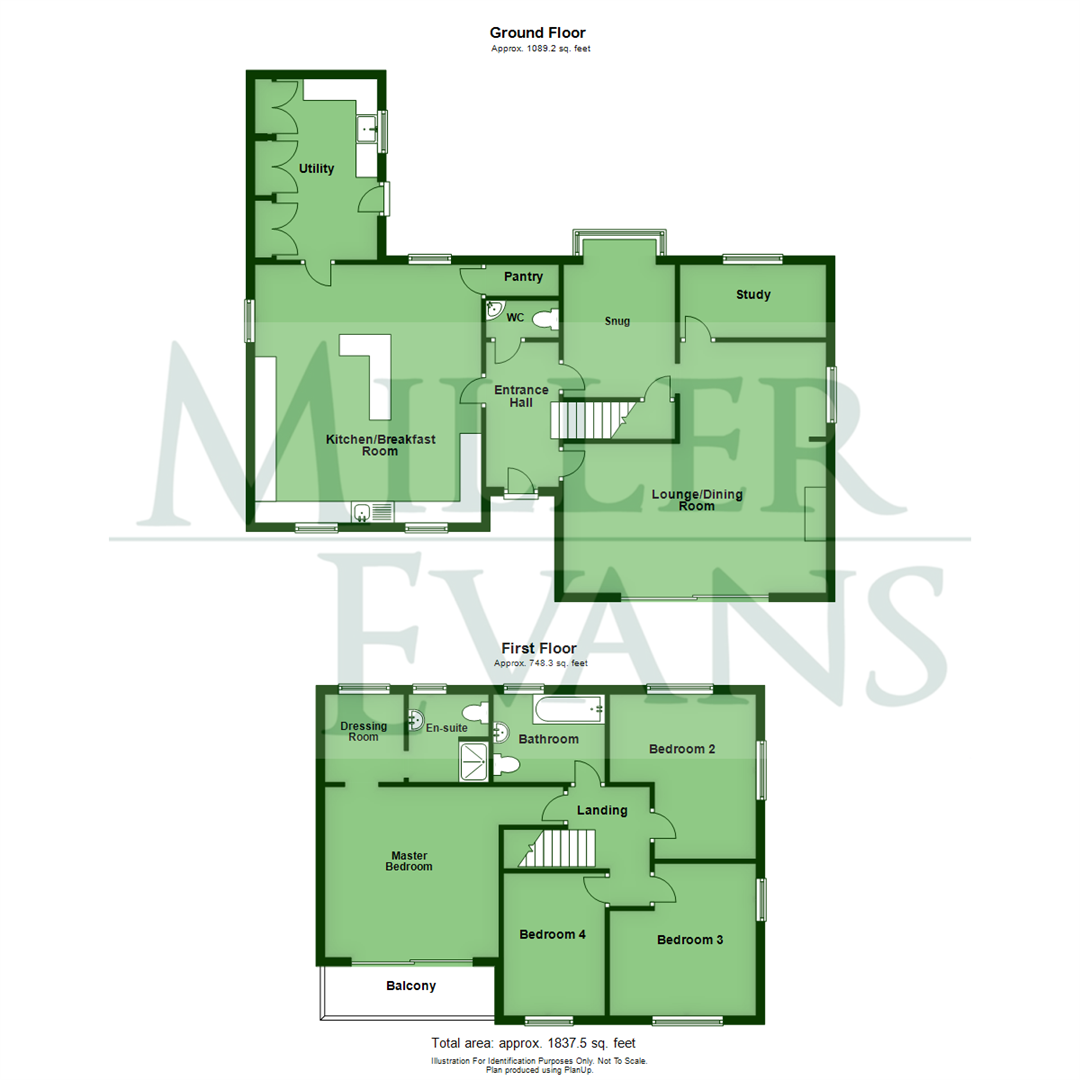- Immaculately presented spacious detached house
- Four bedrooms, en suite and bathroom
- Breakfast kitchen and lounge/dining room
- Balcony and sun terrace with superb views towards the Stretton Hills
- Internal inspection highly recommended
4 Bedroom Detached House for sale in Church Stretton
This immaculately presented and extremely spacious, four bedroom detached house provides well planned and well proportioned accommodation throughout and has been much improved by the current owners to provide living accommodation presented to an extremely high standard. In brief the accommodation includes; entrance hall, cloakroom, beautiful kitchen/breakfast room, utility room, L shaped lounge/dining room, snug, study, master bedroom with dressing room, en suite shower room and private balcony, three further good sized bedrooms and principal bathroom. Neatly kept front and rear gardens. Ample parking. The property benefits from double glazed aluminium windows and doors and gas fired central heating. Internal inspection highly recommended.
The property is pleasantly situated within walking distance of Church Stretton town centre and boasts stunning views of the surrounding Stretton Hills. Church Stretton offers an excellent range of local amenities including; primary and secondary school, bus and rail services, co-op supermarket, a range of public houses, cafes and restaurants, local shops, doctors and dentists, whilst the surrounding hills provide wonderful opportunity for recreational pursuits. The nearby towns of Shrewsbury, Ludlow and Much Wenlock are also easily accessible.
An immaculately presented, extremely spacious, modern, four bedroom detached house.
Inside The Property -
Entrance Hall - Tiled floor
Cloakroom - Wash hand basin, wc
Tiled floor
Kitchen / Breakfast Room - 6.01m x 5.27m (19'9" x 17'3") - Stunning kitchen boasting a range of high quality bespoke units comprising of cupboards and drawers with granite worktops over
Central island unit
Range of integrated Miele appliances including a five ring hob, two ovens and warming drawer, dishwasher
Walk in Pantry (2'5" x 5'7")
Two large windows to the front with views towards the Stretton Hills.
Window to the rear overlooking the rear garden
Velux sky light
Tiled floor
Ceiling spotlights
Utility - 4.22m x 2.85m (13'10" x 9'4") - Range of fitted base units comprising of cupboards and drawers with granite worktops over and tiled splash
Integrated Belfast style sink
Space and plumbing for washing machine
Wide range of floor to ceiling store cupboards
Tiled floor
Door to rear garden
Lounge / Dining Room - 5.84m x 6.12m (19'2" x 20'1") - A beautiful L shaped room with large sliding doors and stunning views towards the Stretton Hills.
Wall mounted log burner
Window to the side
Ceiling spotlights
Opening to:
Snug - 3.10m x 2.60m (10'2" x 8'6") - Feature window seat overlooking the rear garden with storage beneath
Tiled floor
Understairs store cupboard
Study - 1.71m x 3.41m (5'7" x 11'2") - Window overlooking the rear garden
From the entrance hall STAIRCASE rises to the FIRST FLOOR LANDING
Master Bedroom - 3.98m x 5.56m (13'1" x 18'3") - Sliding doors to:
Private Balcony - 1.25m x 4.06m (4'1" x 13'4") - Boasts stunning views over the front garden and towards the Stretton Hills.
Dressing Room - 2.05m x 1.85m (6'9" x 6'1") -
En Suite Shower Room - Modern white suite comprising;
Walk in shower
Wash hand basin, wc
Tiled floor and walls
Bedroom 2 - 3.84m x 3.41m (12'7" x 11'2") - Windows to the side and rear with a pleasant outlook.
Bedroom 3 - 3.55m x 3.41m (11'8" x 11'2") - Window to the front and side boasting stunning views
Bedroom 4 - 3.32m x 2.37m (10'11" x 7'9") - Window to front boasting stunning views
Bathroom - Modern white suite comprising;
Panelled bath with shower screen and shower unit over
Wash hand basin, wc
Tiled floor and walls
Outside The Property -
There is a private gravelled driveway to the front providing ample parking, paved steps lead off the driveway to a large front patio with pedestrian access to the reception area and large seating area enjoying a beautiful aspect and views towards the Stretton Hills. Neatly kept front garden laid to lawn with well stocked and mature shrub borders, mature trees and hedging.
There is a particularly good sized and attractively landscaped REAR GARDEN laid to lawn with gravelled seating area, dwarf brick walls, paved steps, well stocked floral and shrub borders. Patio seating area with Pergola. Two timber garden sheds and a further woodland area to the rear.
Property Ref: 70030_32372878
Similar Properties
2 Waterside Gardens, Shrewsbury, SY3 9AG
4 Bedroom Detached House | Offers in region of £650,000
This superior detached property is presented throughout to an exacting standard and provides well planned and well propo...
Hill View, Wigmore Lane, Halfway House, Shrewsbury, SY5 9DZ
4 Bedroom Detached House | Offers in region of £650,000
This beautifully presented and charming, four bedroom Georgian farmhouse has been sympathetically improved by the curren...
The Gate House, Picklescott, Church Stretton SY6 6NR
4 Bedroom Detached House | Offers in region of £650,000
This particularly attractive and extremely well presented, Grade II listed, detached house provides well planned and wel...
3 Uppington Avenue, Shrewsbury, SY3 7JL
5 Bedroom Semi-Detached House | Offers in region of £675,000
This five/six bedroom property provides comfortable and particularly well planned family accommodation throughout with w...
Callow Barn, Lea Cross, Shrewsbury, SY5 8JQ
4 Bedroom Barn Conversion | Offers in region of £675,000
A stunning and superbly appointed, four bedroom, Grade II Listed barn conversion with outbuildings. Providing well plann...
Dunbar House, Station Road, Clive SY4 3LD
4 Bedroom Detached House | Offers in region of £675,000
Dunbar House is an impressive, detached village house of good proportion and well planned accommodation adjoining farmla...
How much is your home worth?
Use our short form to request a valuation of your property.
Request a Valuation

