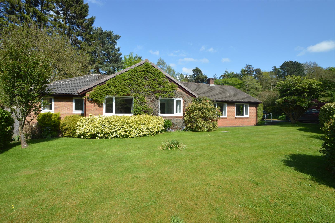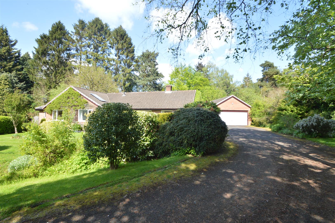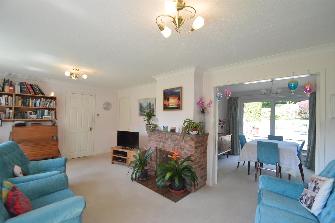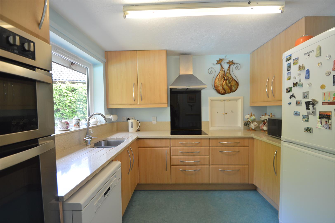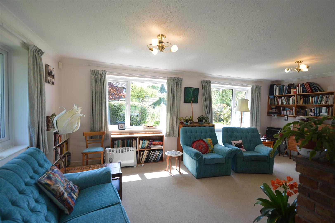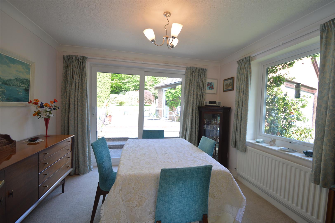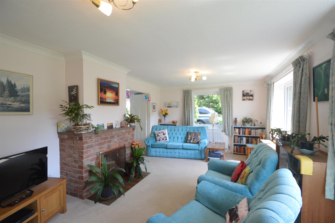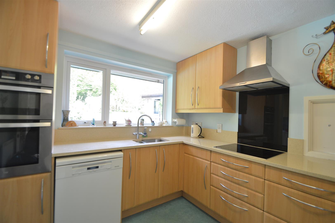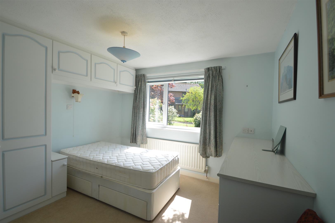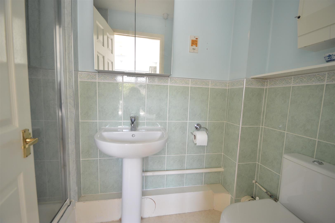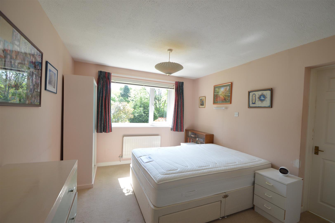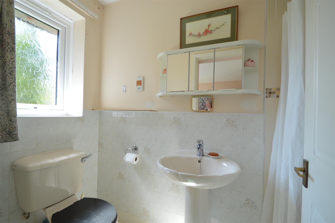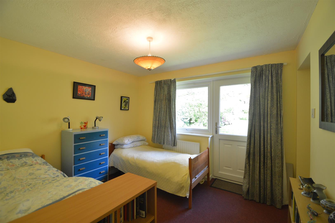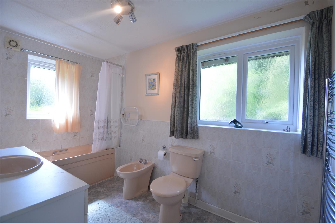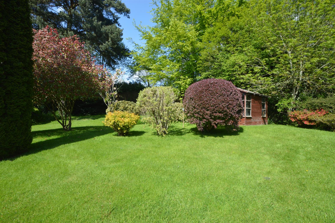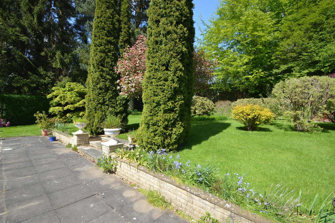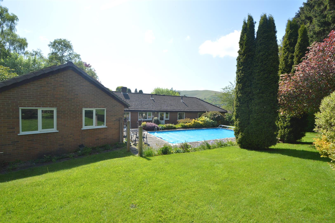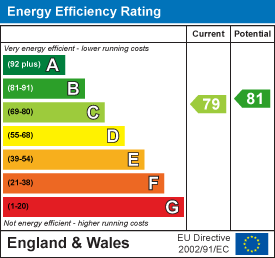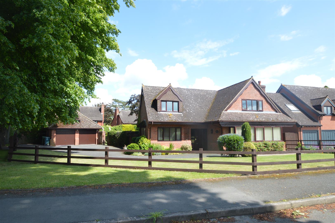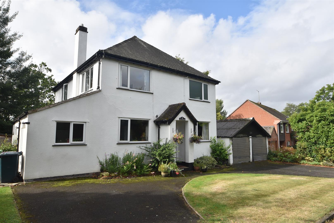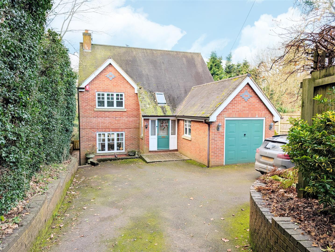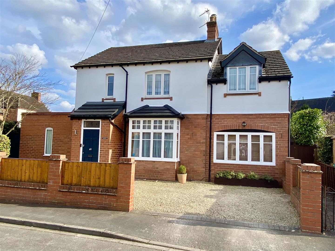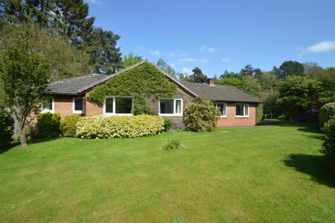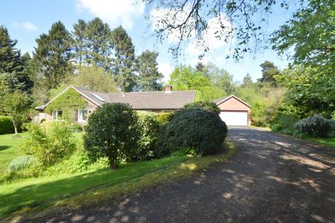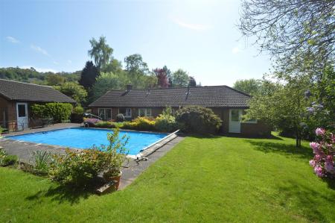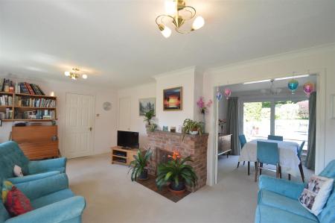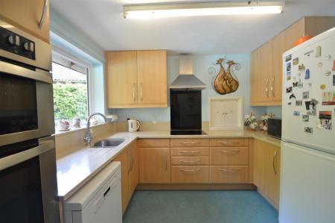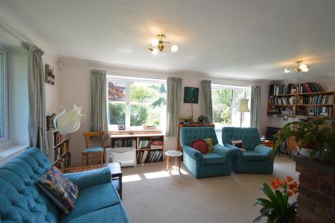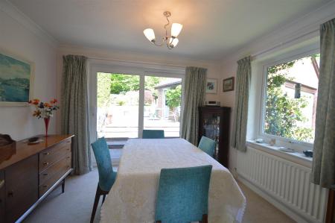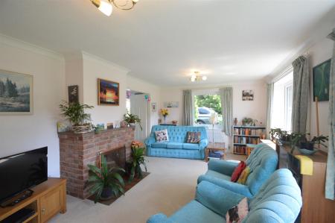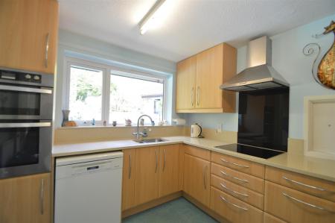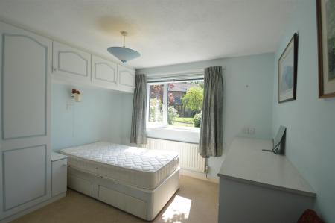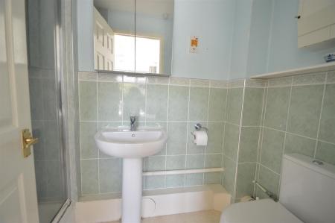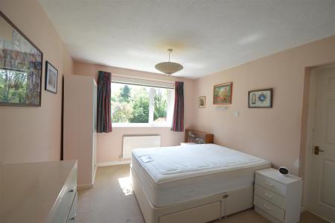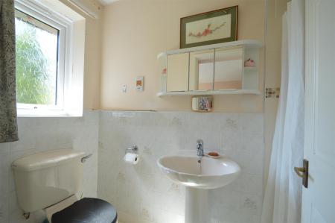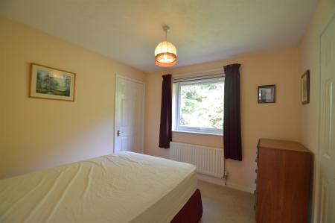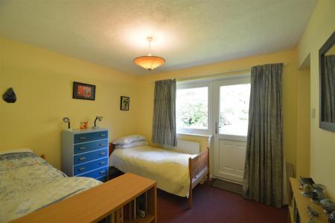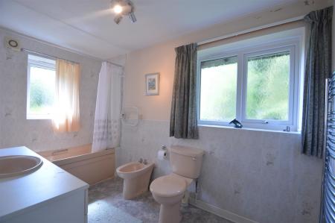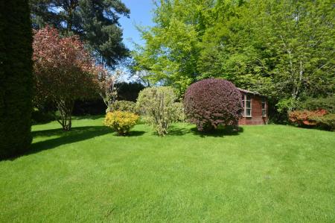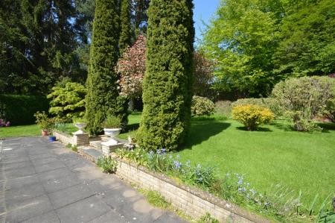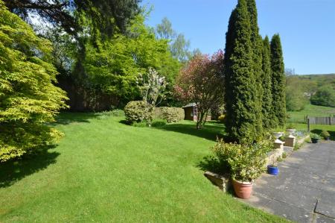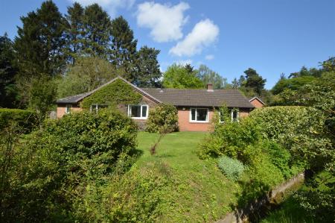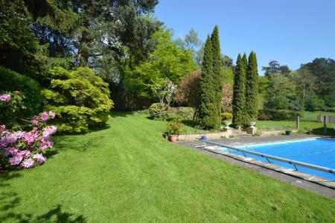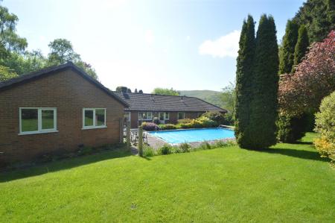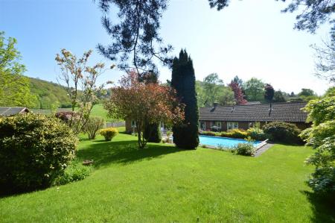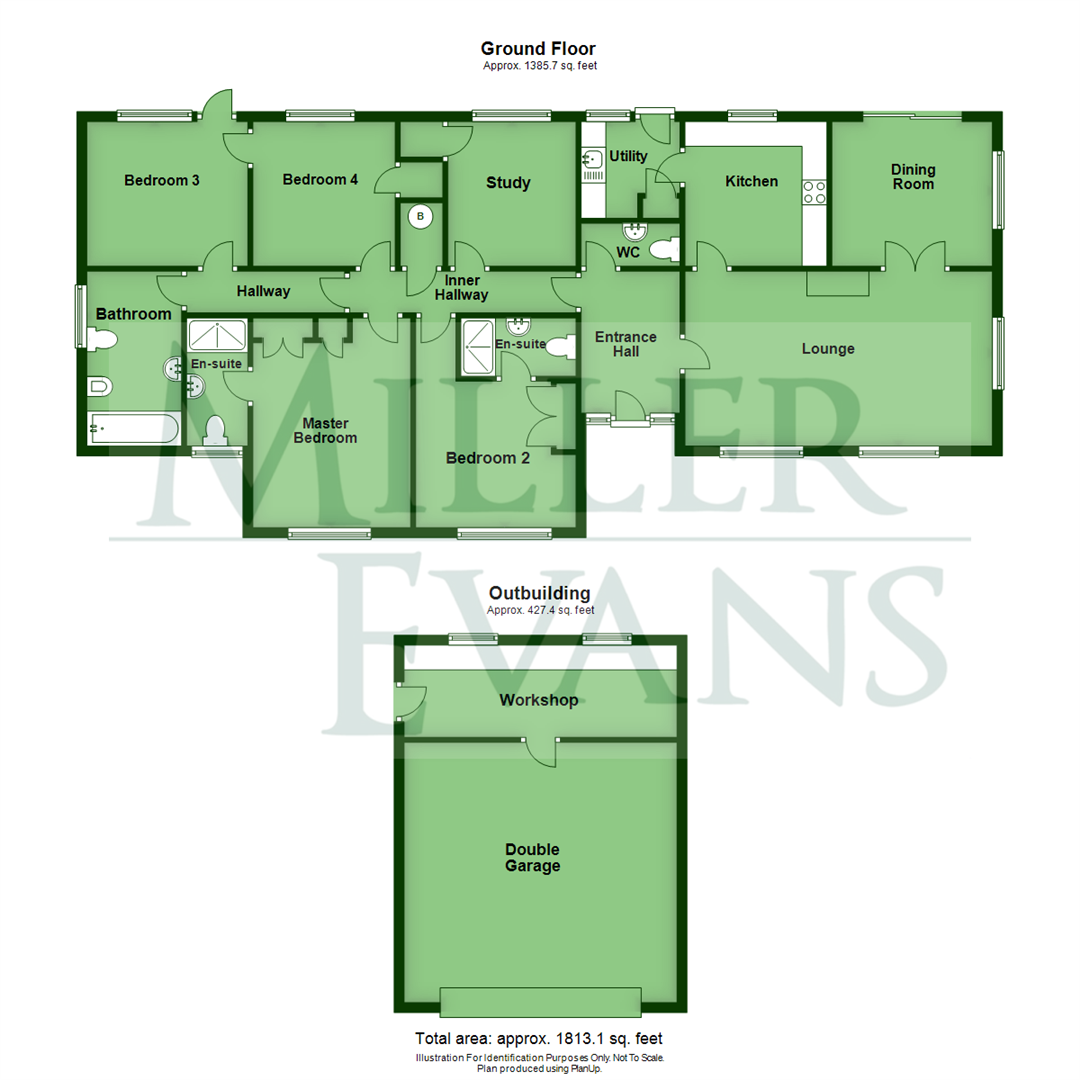- Well maintained, spacious detached bungalow
- Four bedrooms, two en suite and bathroom
- Study
- Double garage, workshop and parking
- Swimming Pool
- Generous gardens
4 Bedroom Detached Bungalow for sale in Church Stretton
This spacious and well maintained, four bedroom detached bungalow provides well planned and well proportioned accommodation throughout with rooms of pleasing dimensions. The accommodation includes; entrance hall, lounge with an open fire, dining room, kitchen, utility room, cloakroom, master bedroom with en suite shower room, further guest bedroom with en suite shower room, two further double bedrooms, principal bathroom and a study. Detached double garage and workshop, ample parking. Generous gardens. Outdoor swimming pool. The property benefits from PVCu double glazing and gas fired central heating. No upward chain.
The property is pleasantly situated in this extremely well sought after residential cul-de-sac. The property boasts an enviable corner plot with a high degree of privacy and enjoying stunning views towards the Stretton Hills and over adjoining countryside. Church Stretton town centre is within easy walking distance and provides an extensive range of amenities including good schools, co-op supermarket, a range of local shops, cafe's and restaurants, rail and bus services, doctors, dentists and vets. The surrounding hills provide wonderful opportunity for recreational pursuits. Church Stretton is also well placed for easy access to larger towns including Shrewsbury, Ludlow and Telford.
A spacious and well maintained four bedroom, detached bungalow, situated in an enviable and sought after location.
Inside The Property -
Entrance Hall - Part glazed entrance door
Cloakroom - Wash hand basin, wc
Lounge - 3.52m x 6.20m (11'7" x 20'4") - Attractive fireplace with exposed brick, tiled hearth and open fire
Three windows to the front and sides with a beautiful outlook
Double doors opening to:
Dining Room - 2.92m x 3.24m (9'7" x 10'8") - Sliding patio doors to rear garden
Window to the side
Kitchen - 2.92m x 2.86m (9'7" x 9'5") - Modern kitchen with a range of matching wall and base units comprising of cupboards and drawers with worktops over
Integrated four ring induction hob with extractor over
Double oven
Space and plumbing for white goods
Window to the rear overlooking the garden
Utility - 1.95m x 2.00m (6'5" x 6'7") - Fitted base units with worktops over
Space and plumbing for white goods
Floor to ceiling store cupboard
Door to rear garden
Inner Hallway - Large airing cupboard with shelving, housing the boiler
Study - 2.92m x 2.59m (9'7" x 8'6") - Fitted cupboard
Window to the rear overlooking the garden
Master Bedroom - 4.23m x 3.18m (13'11" x 10'5") - Range of fitted wardrobes
Window to the front with a pleasant outlook
En Suite Shower Room - Tiled shower cubicle
Wash hand basin, wc
Bedroom 2 - 4.23m x 3.24m (13'11" x 10'8") - Fitted wardrobes
Window to the front with a pleasant outlook
En Suite Shower Room - Tiled shower cubicle
Wash hand basin, wc
Bedroom 4 - 2.92m x 2.87m (9'7" x 9'5") - Window to the rear
Fitted cupboard
Door from inner hall to further Hallway to:
Bedroom 3 - 2.92m x 3.25m (9'7" x 10'8") - Window to the rear
Door to rear garden
Bathroom - Panelled bath with shower unit over
Wash hand basin, wc
Bidet
Wall mounted heated towel rail
Outside The Property -
Detached Double Garage - Electric door, concrete floor, power and lighting
Solar panels
Pump/filter system for pool including heat pump
Service door leading to:
Workshop - PVCu side entrance door and windows to the rear
Fitted work bench
Electricity and lighting
The property is approached over a spacious private driveway, providing ample parking and access to the garage. Good sized and neatly kept front garden, mainly laid to lawn with well stocked herbaceous borders.
The gardens lead down the side of the property and around to the rear, where there is an extremely good sized garden, boasting stunning views of the surrounding Stretton hills and countryside and offering a high degree of privacy. The garden is largely laid to lawn with well stocked and herbaceous borders, mature trees and hedging, paved patio, dwarf brick walling and steps. Outdoor heated Swimming Pool. Summerhouse. Outside water and lighting. Enclosed by mature hedging and fencing.
Property Ref: 70030_32337204
Similar Properties
Limes Corner, 4 Limes Paddock, Dorrington, Shrewsbury, SY5 7LF
3 Bedroom Detached House | Offers in region of £575,000
This immaculately presented, modern three bedroom detached house provides well planned and well proportioned accommodati...
96 Lyth Hill Road, Bayston Hill, Shrewsbury SY3 0EZ
4 Bedroom Detached House | Offers in region of £575,000
This particularly attractive and immaculately presented, 4 bedroomed, detached house provides well planned and well prop...
Owls Hollow, 5 Rad Valley Gardens, Shrewsbury SY3 8AU
4 Bedroom Detached House | Offers in region of £575,000
Owls Hollow provides well planned and flexible accommodation arranged over 2 floors. The well appointed accommodation bo...
29 Juniper Road, Shrewsbury SY1 2BL
5 Bedroom Detached House | Offers in region of £585,000
The property is presented throughout to an exacting standard to provide well planned and well proportioned family living...
Brook Lodge, Watling Street North, Church Stretton, SY6 7AR
6 Bedroom Detached House | Offers in region of £590,000
This well maintained, detached family home provides spacious accommodation briefly comprising; entrance hall, cloakroom,...
Rosemount, St. Giles Road, Shrewsbury, SY2 6NT
4 Bedroom Detached House | Offers in region of £595,000
This superior, four bedroom detached property provides spacious, well appointed and well planned living accommodation an...
How much is your home worth?
Use our short form to request a valuation of your property.
Request a Valuation

