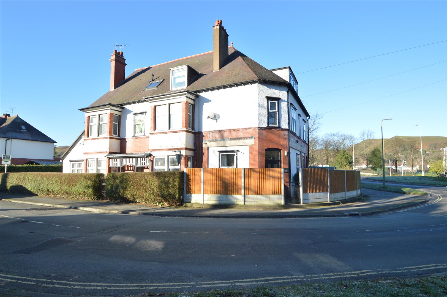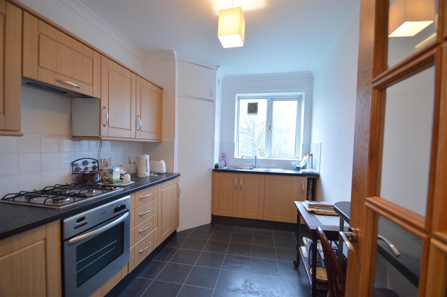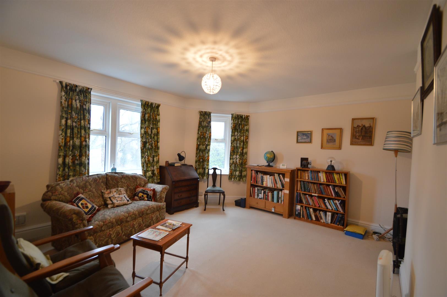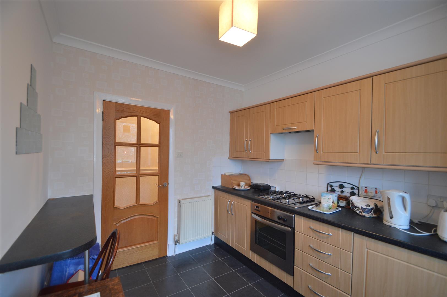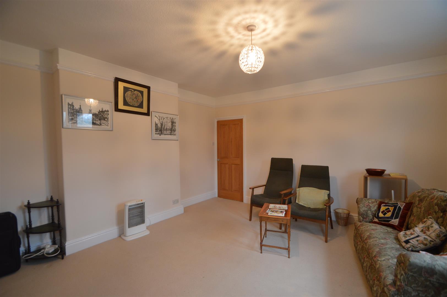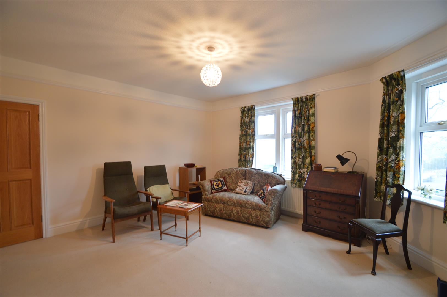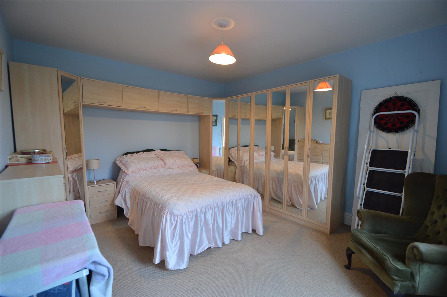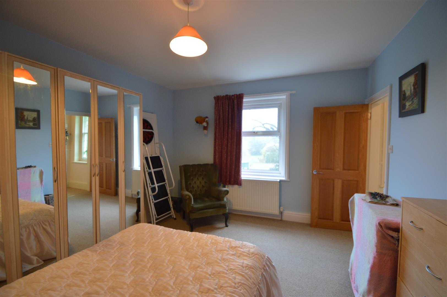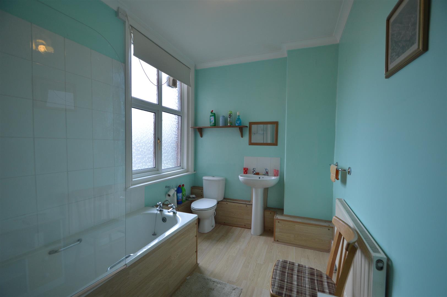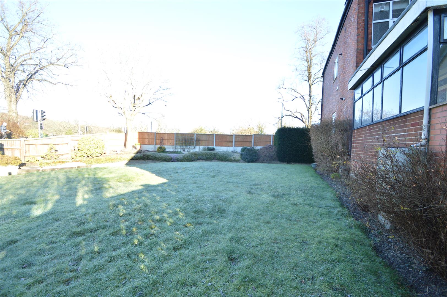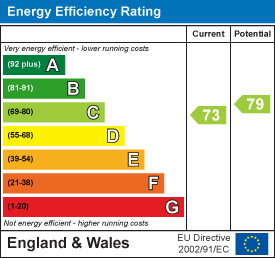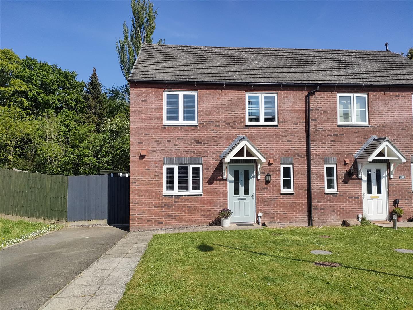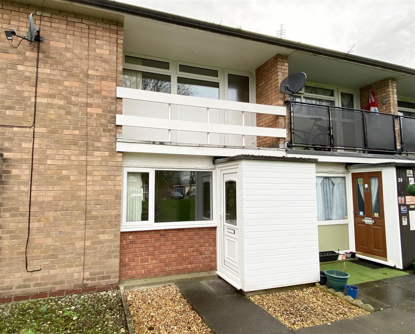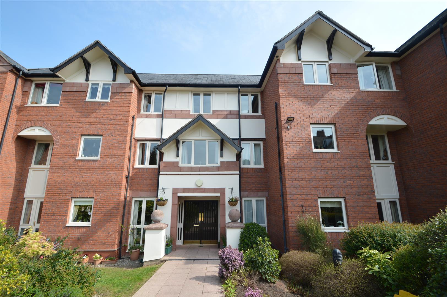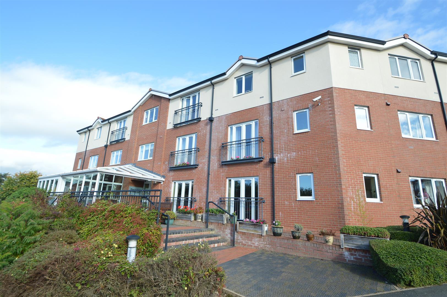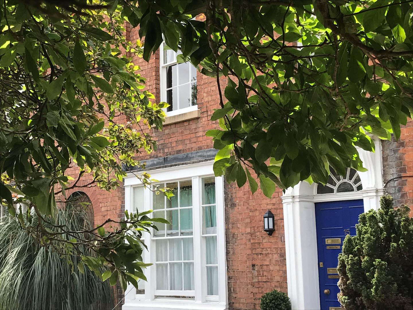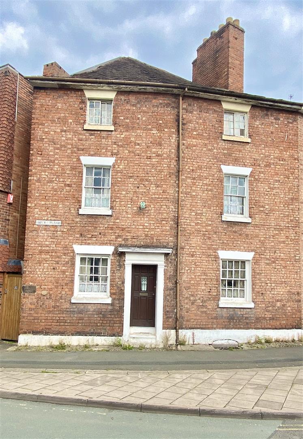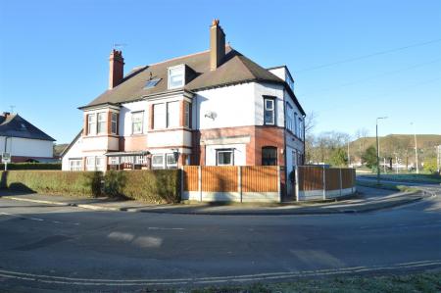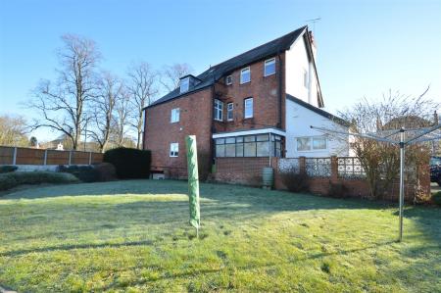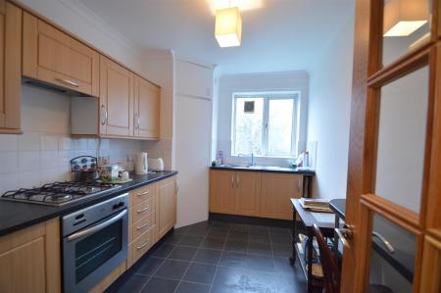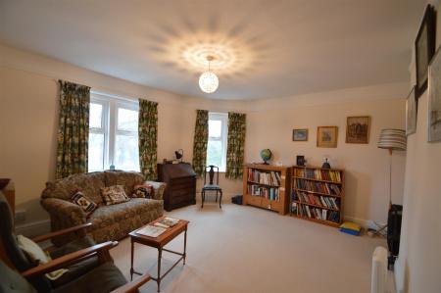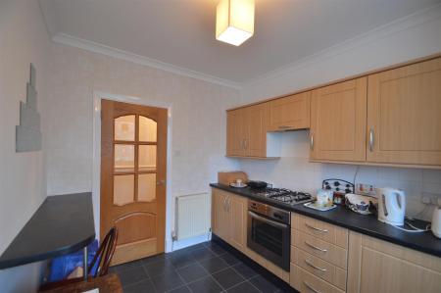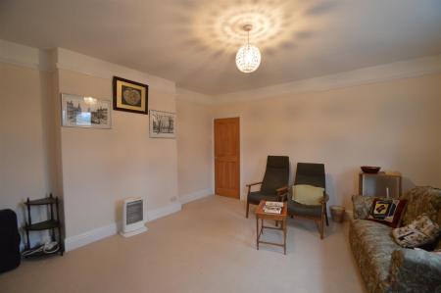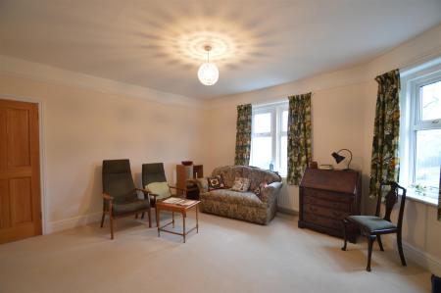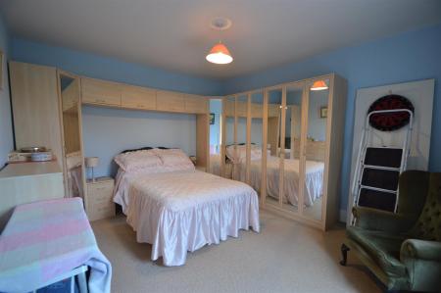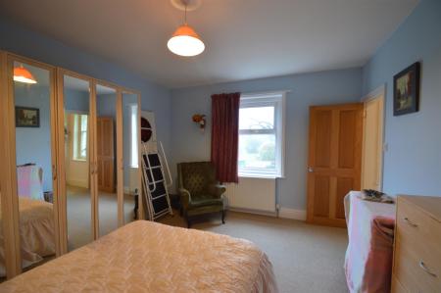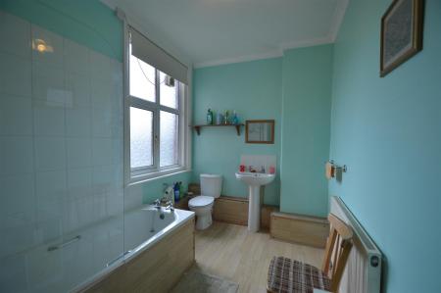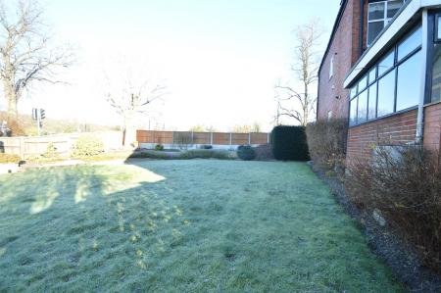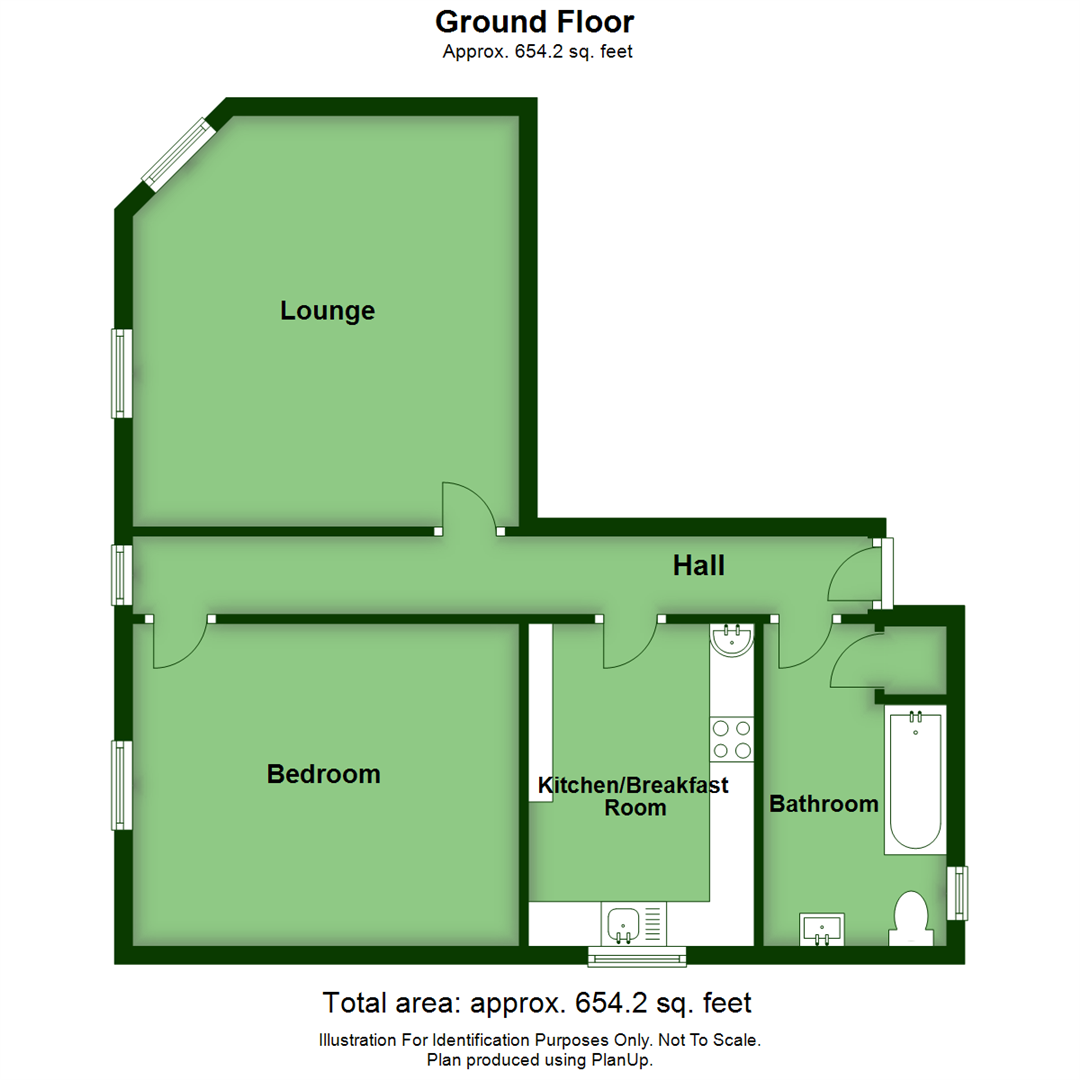- An attractive and spacious, first floor, one bedroomed flat.
- Lounge, kitchen/breakfast room
- Bedroom and bathroom
- Communal gardens and parking For one car
- NO UPWARD CHAIN
1 Bedroom Flat for sale in Church Stretton
This attractive and deceptively spacious, first floor, one bedroomed flat provides well maintained accommodation throughout and comprises : entrance hall, spacious lounge, kitchen/breakfast room, double bedroom and bathroom. The flat benefits from UPVC double glazing and gas-fired central heating. There is a resident's carpark and the owners of the flat also enjoy the use of the well maintained communal gardens. Viewings are highly recommended - No upward chain.
Vernon House is an attractive Edwardian property and is divided into 5 self contained flats and is conveniently situated for Church Stretton town centre and all its amenities including the Co-op Supermarket, bus and rail services, range of cafes, bars and public houses, primary and secondary schools, doctor's and dentists, while the surrounding hills provide wonderful opportunities for recreational pursuits.
An attractive and spacious, first floor, one bedroomed flat.
Inside The Property -
Communal Entrance Hall - With STAIRCASE rising to the FIRST FLOOR with private entrance door leading to :
Entrance Hall - With feature stained glass window.
Lounge - 4.61m x 4.33m (15'1" x 14'2") - Double aspect looking over Church Stretton town centre and towards the Stretton Hills.
A spacious room with telephone and TV points.
Kitchen/Breakfast Room - 3.62m x 2.53m (11'11" x 8'4") - Fitted with a range of matching units comprising of both cupboards and drawers with worktops over and tiled splash
Range of integrated appliances
Fitted breakfast bar
Window to the rear looking towards Church Stretton town centre and the Stretton Hills.
Bedroom - 3.62m x 4.33m (11'11" x 14'2") - Window to the side with a pleasant outlook.
Please note the vendor will leave all wardrobes and chest of drawers etc if required.
Bathroom - Fitted with a white suite comprising panelled bath with shower screen and shower unit over
Pedestal wash hand basin
Low flush WC
Laminate flooring
Built in airing cupboard with slatted shelving.
Outside The Property -
Well maintained COMMUNAL GARDENS. Parking for one car in resident's car park.
Property Ref: 70030_31985310
Similar Properties
12 Oaklands View, Hanwood, Shrewsbury, SY5 8NQ
3 Bedroom Semi-Detached House | Shared Ownership £120,000
This well presented and spacious, three bedroom semi-detached house provides well planned accommodation briefly comprisi...
40 Brunel Way, Shrewsbury, SY3 7PN
1 Bedroom Terraced House | £120,000
The property provides well planned accommodation throughout with rooms of pleasing dimensions and with the benefit of do...
34 Pengwern Court, Longden Road, Shrewsbury, SY3 7JE
2 Bedroom Retirement Property | Offers in region of £120,000
This two bedroom leasehold apartment is situated on the top floor of this award winning development and provides well pl...
12 Radbrook House, Stanhill Road, Shrewsbury SY3 6AL
1 Bedroom Flat | Offers in region of £130,000
The property provides well planned and well equipped accommodation throughout and is situated on the ground level of thi...
Church Flat, 15 Mount Street, Shrewsbury, SY3 8QJ
1 Bedroom Flat | Offers in region of £130,000
This extremely well presented one bedroom first floor apartment has been much improved by the current owner and would be...
46 Abbey Foregate, Shrewsbury, SY2 6BQ
3 Bedroom Townhouse | Offers in region of £130,000
This three bedroom Grade II Listed property, which requires complete modernisation and improvement, is capable of an att...
How much is your home worth?
Use our short form to request a valuation of your property.
Request a Valuation

