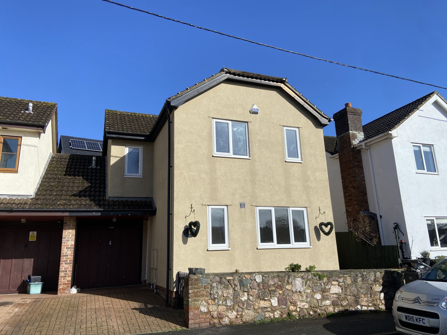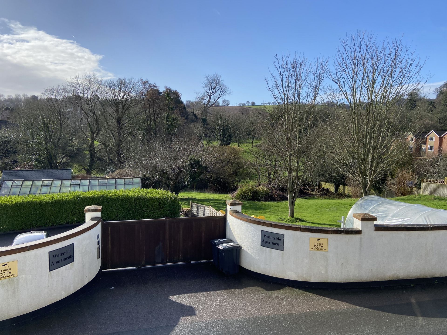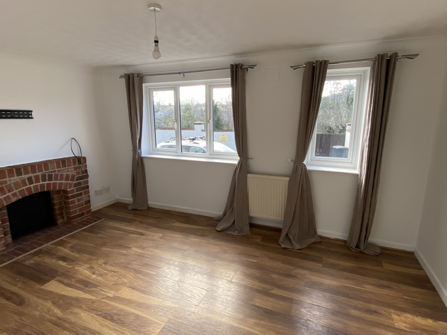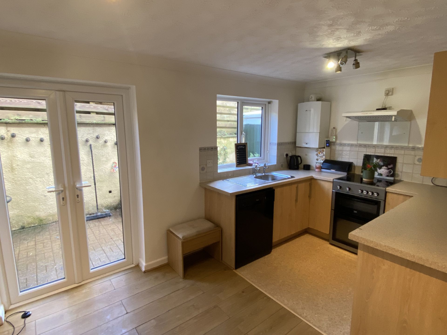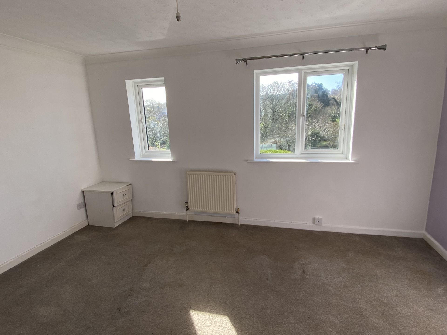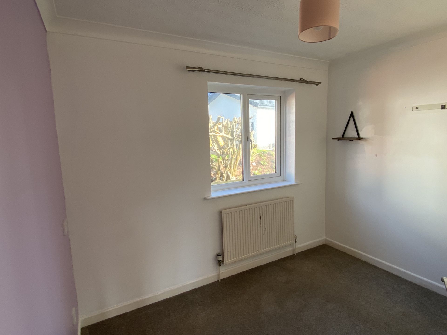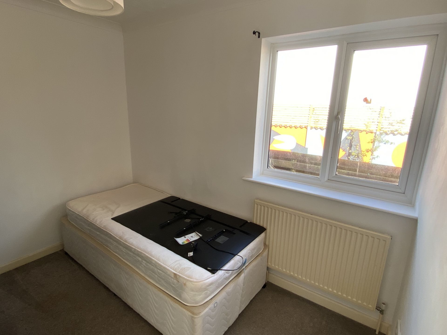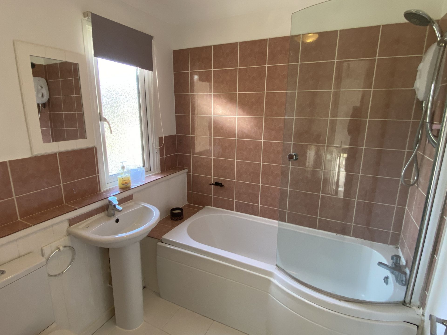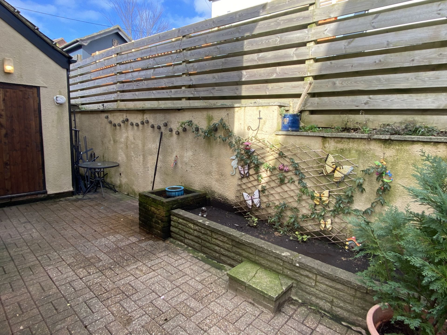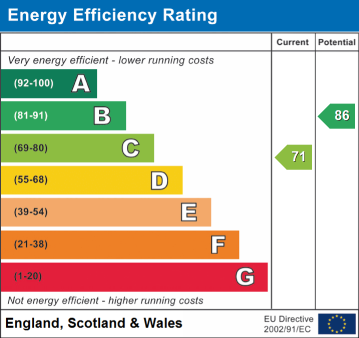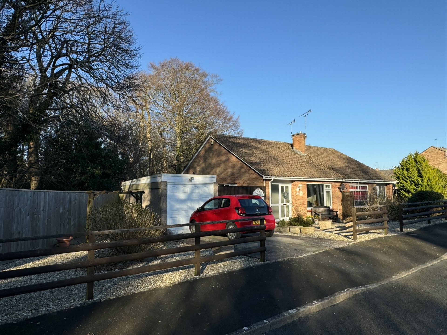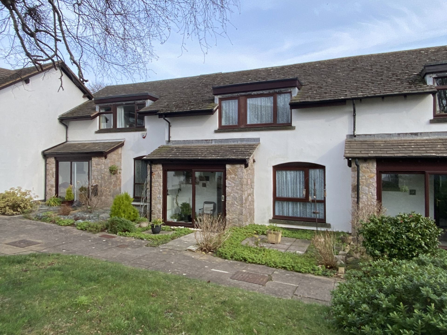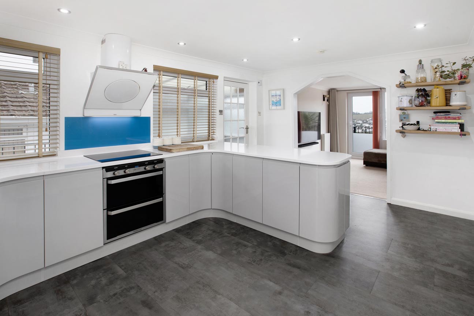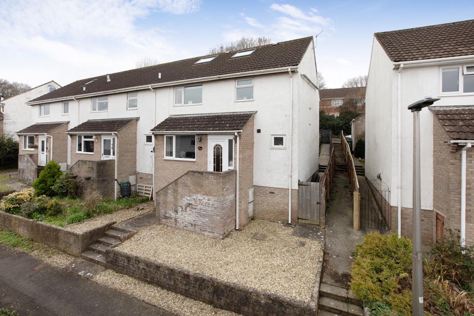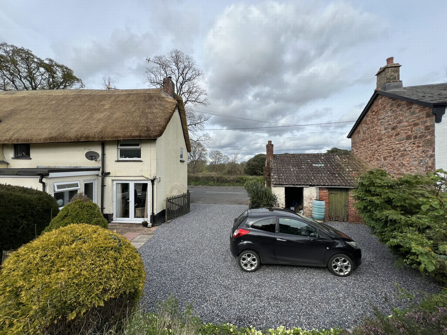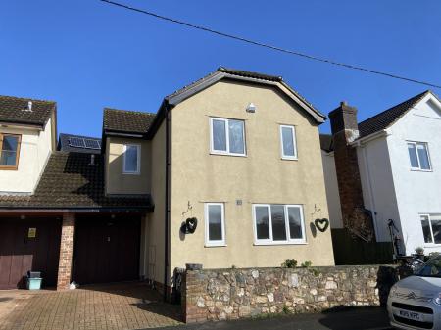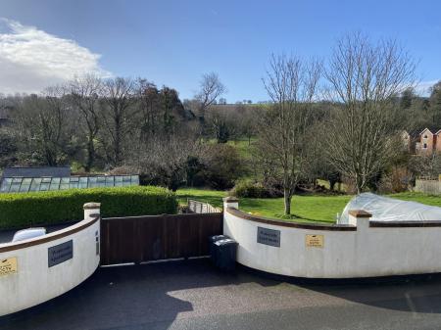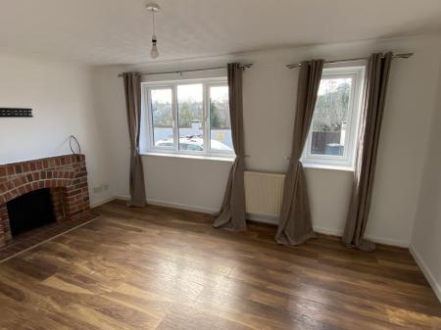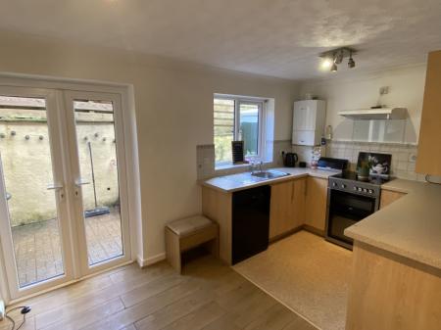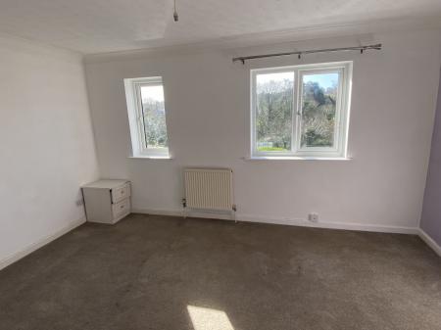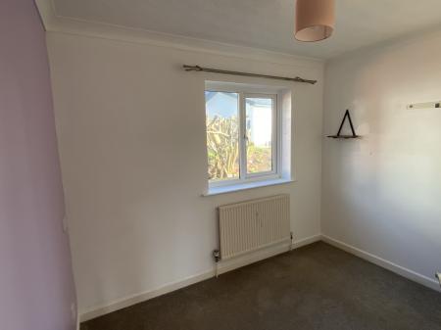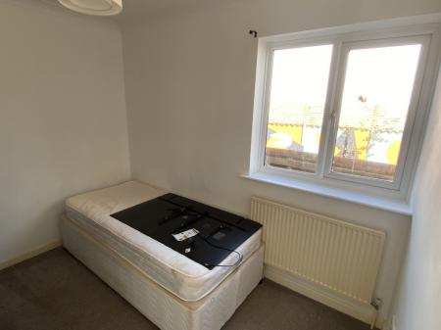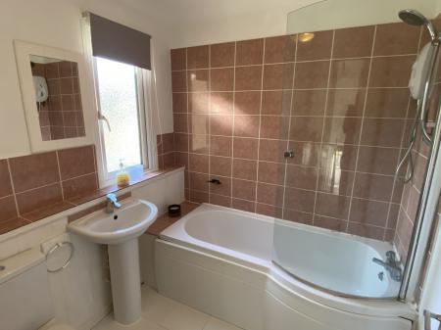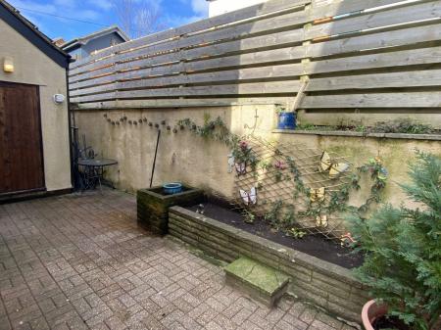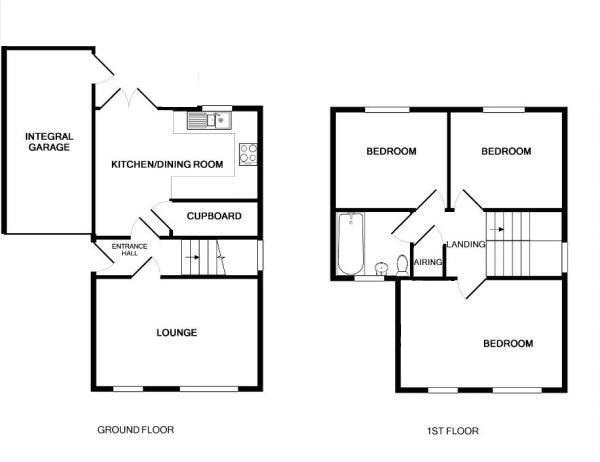3 Bedroom Link Detached House for sale in Church View, Weech Road
Quietly situated at the rear of the town, this well proportioned detached house enjoys a lovely outlook and convenient location. Just half a mile from the town centre and seafront a range of amenities are a short level walk away.
Reception Hall, Living Room, Kitchen/Dining Room, 3 Bedrooms, Bathroom, Low Maintenance Garden, Garage, Parking.
Tenure: Freehold. Council Tax Band: C. EPC: C
Location: Situated in a quiet area just half a mile from the town centre the property offers easy level access to a range of amenities including independent shops and cafes as well as regular bus and rail services and the beach. On the fringes of the town it is also well located for exploring beautiful country lanes.
Accommodation: The accommodation is fitted with UPVC double glazed windows and gas central heating with radiators to all principal rooms.
Entry to the property is into a reception hall with doors leading to the living room and kitchen/diner. The living room enjoys a lovely open sunny aspect and has a feature brick fireplace. Running across the rear of the property is the kitchen/diner which is fitted with base and wall units with space for a dishwasher and cooker. French doors open onto the rear courtyard.
On the first floor are three bedrooms with the main bedroom being a spacious double and enjoying a fine open outlook towards the countryside. The other two bedrooms are a small double and a comfortable single and there's also a bathroom with 'P'-shaped bath with shower over.
Outside: To the rear of the property is a brick paved courtyard with raised flower and shrub border and a gate provides access to the side.
Parking: To the front is a brick paved driveway providing parking and leads to the garage. The garage has an up and over door, courtesy door to the rear and there are power points, lights and plumbing for a washing machine.
Measurements
Living room: 4.48m x 2.99m (14'8" x 9'10")
Kitchen/Diner: 4.48m x 3.23m reducing to 3.23 (14'8" x 10'7" reducing to 7'10")
Bedroom 1: 4.47m x 3.00m (14'8" x 9'10")
Bedroom 2: 2.98m x 2.41m (9'9" x 7'11")
Bedroom 3: 2.98m x 2.23m (9'9" x 7'4")
Garage: 5.10m x 2.47m (16'9" x 8'1")
Important Information
- This is a Freehold property.
Property Ref: 11602778_FAW004313
Similar Properties
Kingsdown Crescent, Dawlish, EX7
2 Bedroom Bungalow | £310,000
A rare opportunity to purchase a lovely two bedroom semi detached bungalow situated in a sought after cul de sac backing...
3 Bedroom Terraced House | £300,000
Well presented terraced house enjoying a great location and offering well presented, spacious accommodation. Updated by...
2 Bedroom Detached House | Offers in excess of £300,000
Located on the outskirts of Teignmouth is this beautifully presented and remodelled detached bungalow. The accommodation...
4 Bedroom Terraced House | £320,000
Fabulous views towards the sea and coastline can be enjoyed from this spacious and well presented house, which is conven...
3 Bedroom End of Terrace House | £325,000
A lovely 3 bedroom thatched (new thatch 2023/2024) cottage situated on the edge of Kenton with lovely views to the front...
3 Bedroom Link Detached House | £335,000
Superbly presented and deceptively spacious link house situated in a popular and quiet area close to open parkland. Rece...

Fraser & Wheeler (Dawlish)
Dawlish, Dawlish, Devon, EX7 9HB
How much is your home worth?
Use our short form to request a valuation of your property.
Request a Valuation
