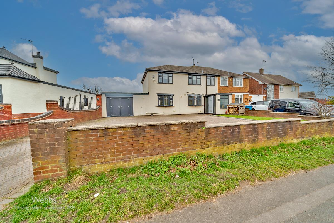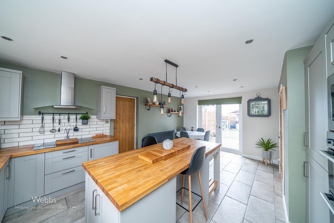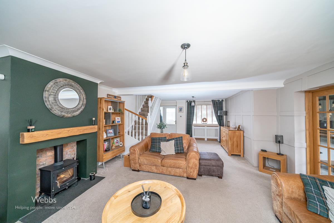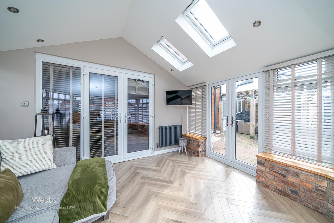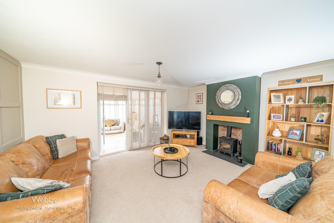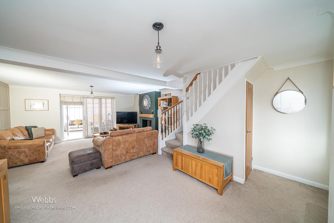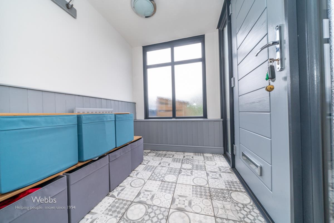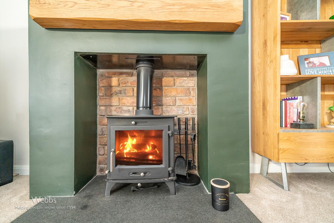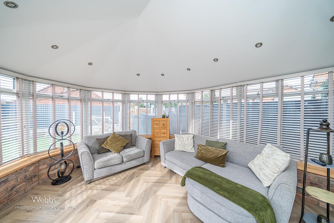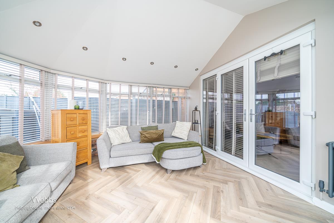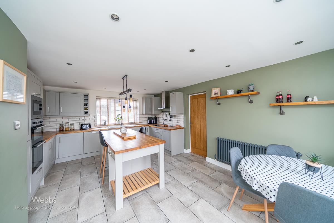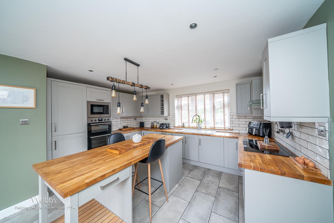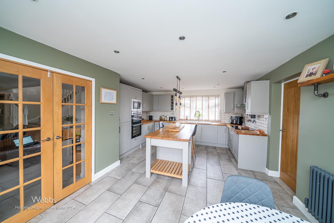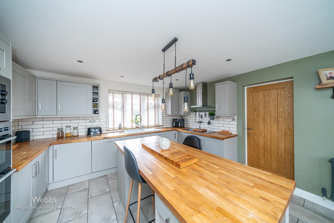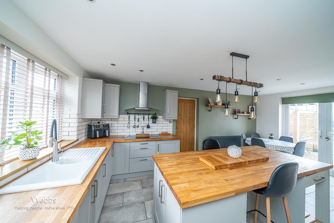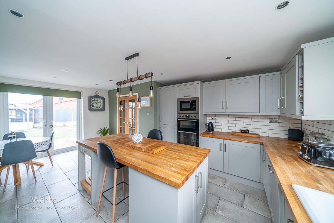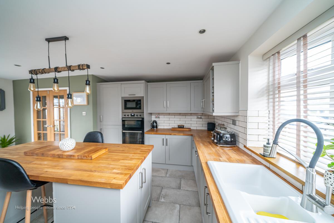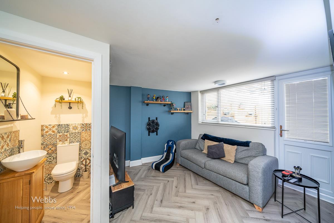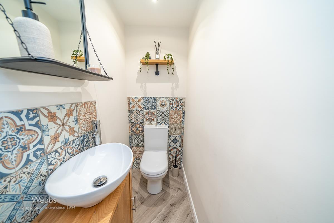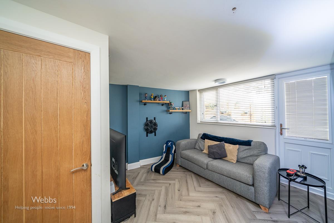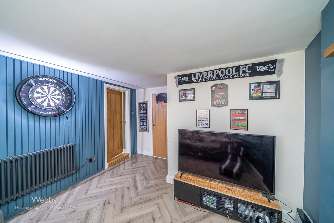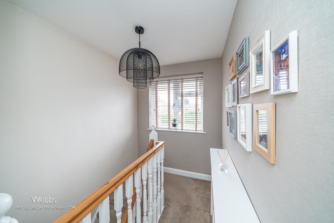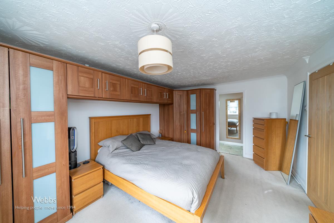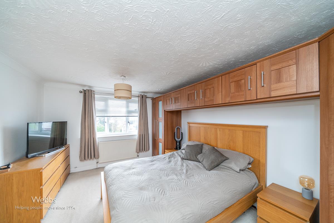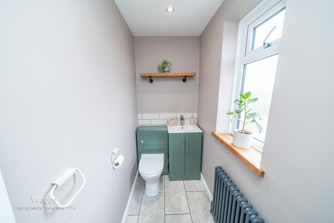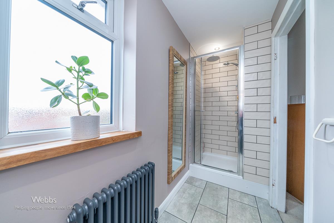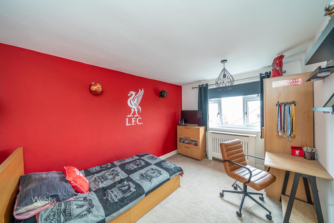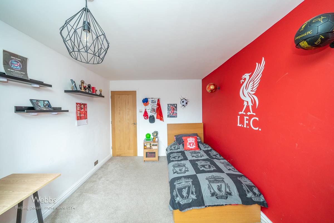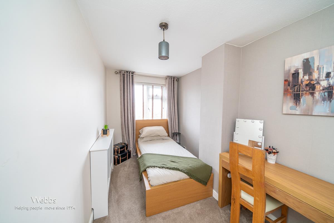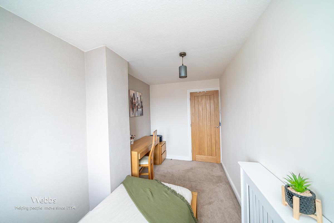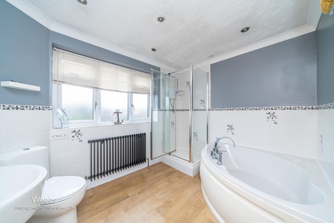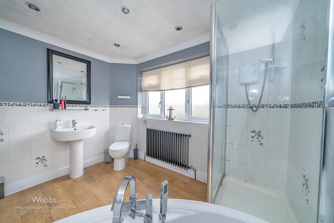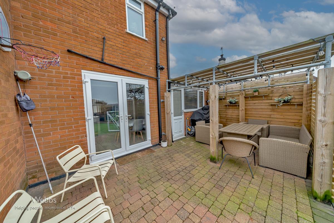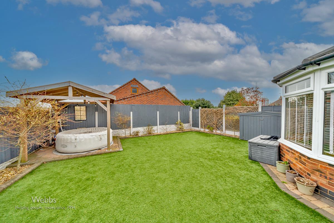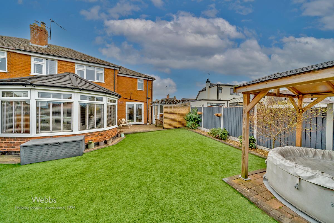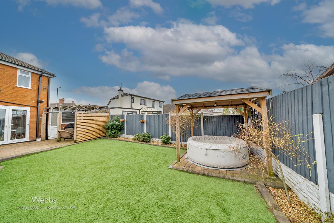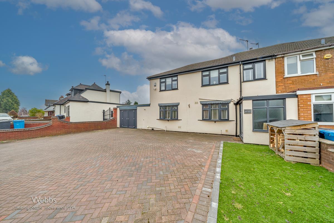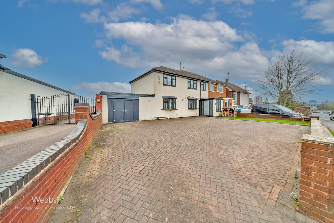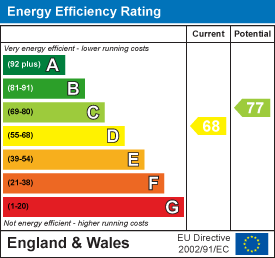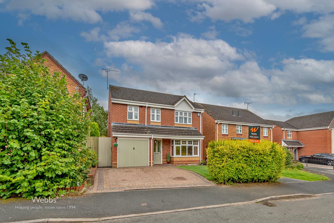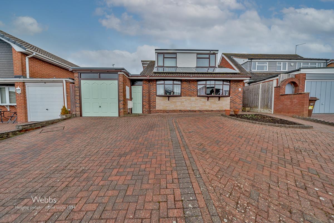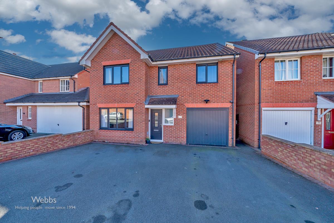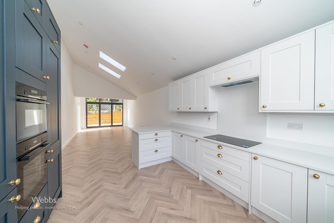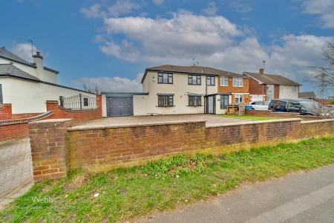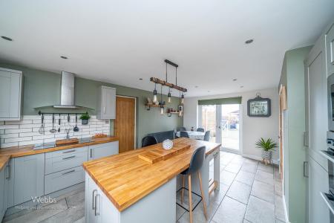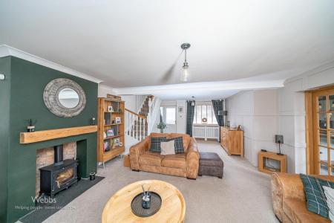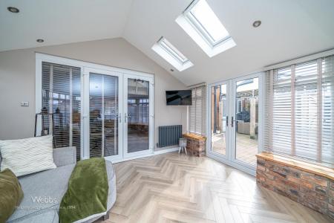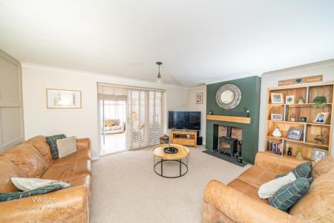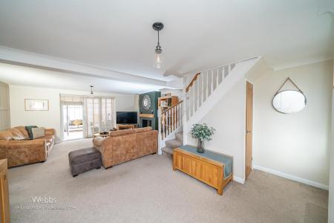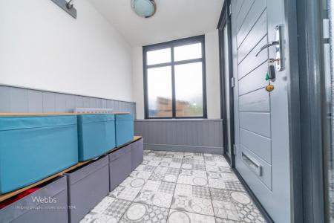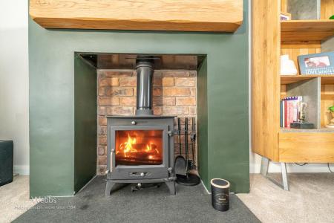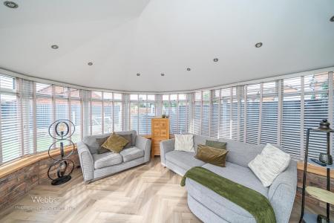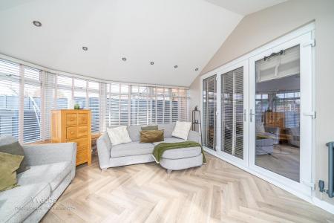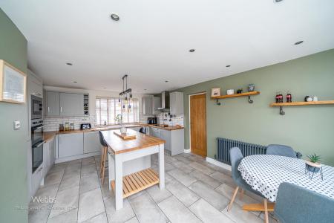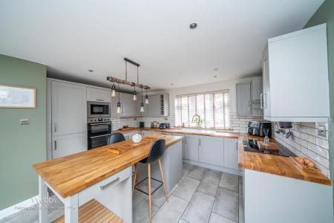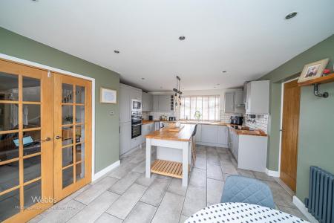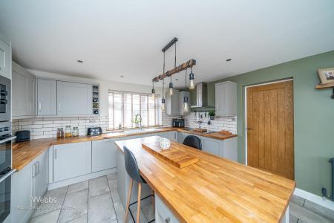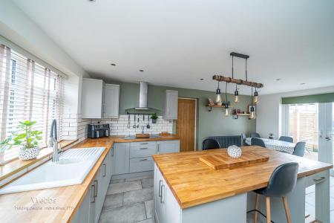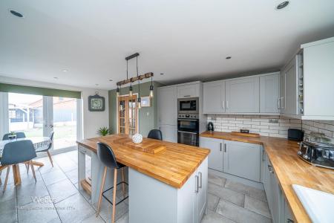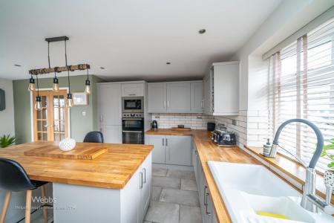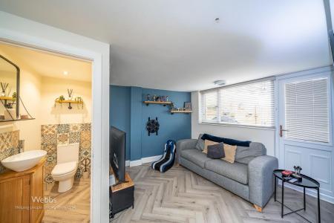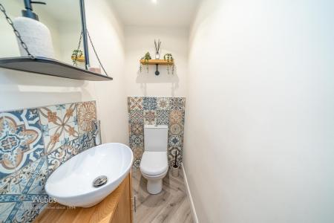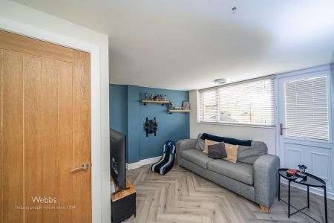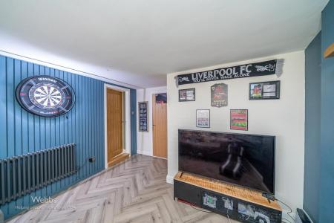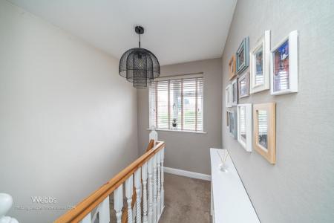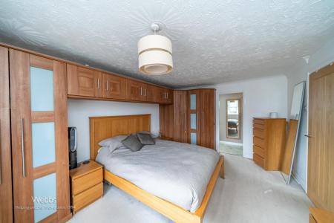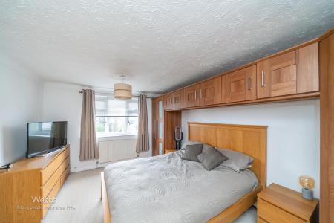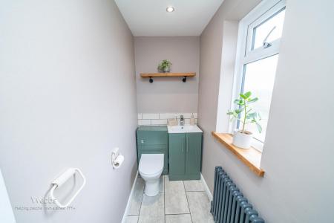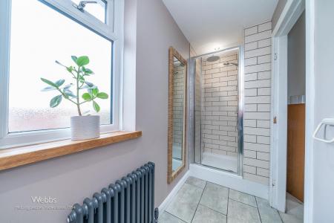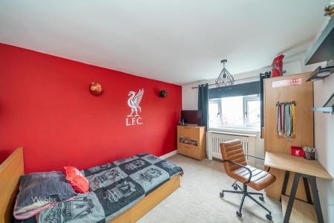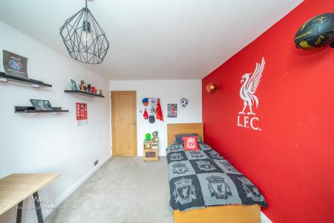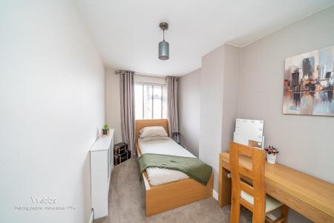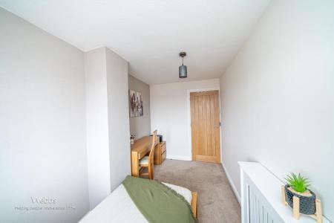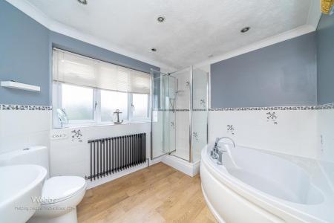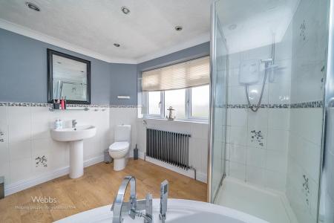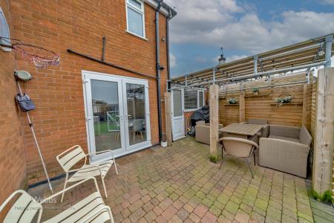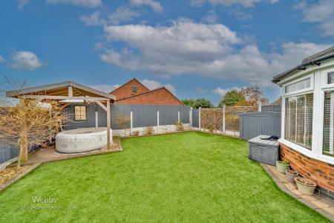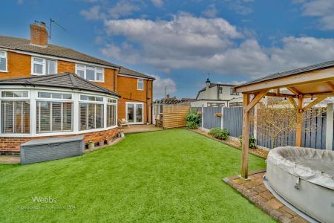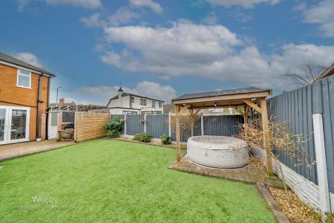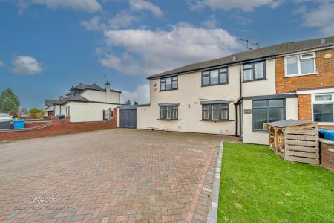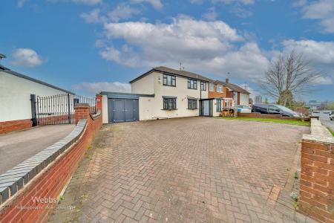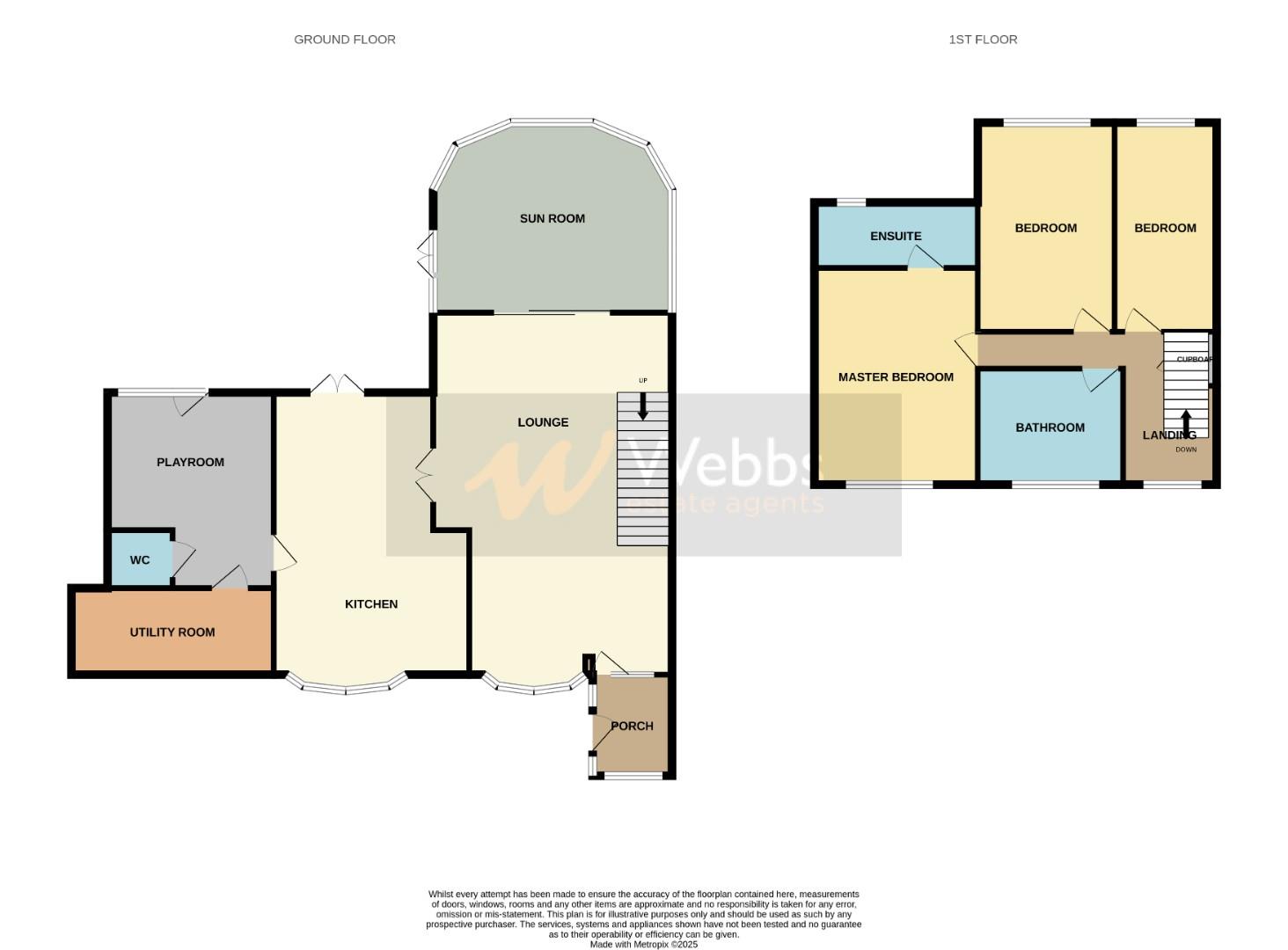- TRADITIONAL THREE BED SEMI DETACHED
- BREAKFAST KITCHEN
- ORANGERY
- LOUNGE/DINER
- GAMES ROOM/FOURTH BEDROOM
- GUEST W.C
- MASTER EN-SUITE SHOWER ROOM
- UTILITY
- AMPLE PARKING FOR SEVERAL VEHICLES
- WALKING DISTANCE TO LOCAL AMENITIES
3 Bedroom Semi-Detached House for sale in Churchbridge, Cannock
** STUNNING ** TRADITIONAL THREE BED SEMI DETACHED FAMILY HOME ** PORCH ** EN-SUITE TO MASTER ** GAMES ROOM ** GUEST W.C ** ORANGERY ** SPACIOUS LOUNGE DINER ** BREAKFAST KITCHEN ** GARAGE ** AMPLE OFF ROAD PARKING FOR SEVERAL CARS ** WALKING DISTANCE TO LOCAL AMENITIES **
WEBBS ESTATE AGENTS are delighted to present for sale this impeccable SPACIOUS semi-detached family home. Prepare to have your breath taken away. This lovely family home has been lovingly refurbished throughout, with a keen attention to detail. There is a plethora of space in every room offering comfortable contemporary living. The property briefly comprises an entrance porch, good good-sized lounge/diner, a breakfast kitchen, and a further room currently used as a games room but is versatile so it could be 4th bedroom or annexe, guest w.c orangery. On the first floor,r there are three double bedrooms, a master en-suite, family bathroom.
EXTERNALLY
The garden has been landscaped and is not overlooked. The sun is in the garden all day and is a perfect space for watching sunsets and entertaining guests well into the evening or relaxing after a long day at work. The garden makes an ideal storage space. The drive holds ample parking for several vehicles.
** VIEWING IS REQUIRED TO APPRECIATE THE SIZE AND CHARM OF THIS PROPERTY **
Entrance Porch -
Lounge/Diner - 7.244 x 4.909 (23'9" x 16'1" ) -
Breakfast Kitchen - 5.751 x 4.118 (18'10" x 13'6" ) -
Orangery - 4.224 x 3.788 (13'10" x 12'5" ) -
Games Room /Fourth Bedroom - 3.905 x 3.412 (12'9" x 11'2" ) -
Guest W.C -
First Floor Landing -
Master Bedroom - 4.595 x 3.147 (15'0" x 10'3" ) -
En-Suite Shower Room -
Bedroom Two - 3.820 x 2.795 (12'6" x 9'2" ) -
Bedroom Three - 3.858 x 2.057 (12'7" x 6'8" ) -
Family Bathroom - 3.040 x 2.349 (9'11" x 7'8" ) -
Utility Room -
Externally -
Fully Enclosed Rear Garden -
Garage/Storage -
Private Drive -
Property Ref: 761284_33758884
Similar Properties
Stafford Road, Huntington, Cannock
4 Bedroom Detached House | Offers Over £375,000
** MODERN DETACHED HOME ** FOUR BEDROOMS ** TWO EN-SUITES ** SPACIOUS LOUNGE ** LARGE KITCHEN DINER ** UTILITY ROOM AND...
Haymaker Way, Wimblebury, Cannock
4 Bedroom Detached House | Offers in region of £375,000
** WOW ** STUNNING DETACHED FAMILY HOME ** VERY WELL PRESENTED THROUGHOUT ** FABULOUS POSITION ** SHOWHOME STANDARD THRO...
4 Bedroom Detached House | Offers in region of £375,000
** CHAIN FREE ** DETACHED FAMILY HOME ** SOLAR PANELS ** SOUGHT AFTER LOCATION ** DECPETIVELY SPACIOUS ** FOUR BEDROOMS...
4 Bedroom Detached House | Offers Over £380,000
** POPULAR TOWN CENTRE LOCATION ** SPACIOUS DETACHED ** FOUR BEDROOMS ** EN-SUITE TO MASTER ** SPACIOUS LOUNGE ** MODERN...
4 Bedroom Detached House | Offers in region of £385,000
** STUNNING ** IMMACULATELY PRESENTED & DECEPTIVELY SPACIOUS ** FOUR DOUBLE BEDROOMS ** KITCHEN/DINER** GUEST W.C ** UTI...
Walsall Road, Churchbridge, Great Wyrley
2 Bedroom Detached Bungalow | £385,000
***SIMPLY STUNNING *** INDIVIDUALLY DESIGNED EXECUTIVE BUNGALOWS *** TWO DOUBLE BEDROOMS WITH EN-SUITE TO MASTER *** SHO...

Webbs Estate Agents (Cannock)
Cannock, Staffordshire, WS11 1LF
How much is your home worth?
Use our short form to request a valuation of your property.
Request a Valuation
