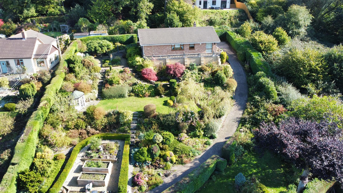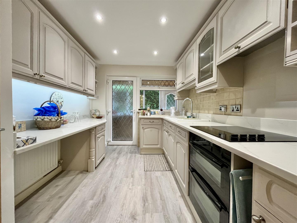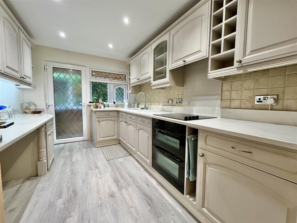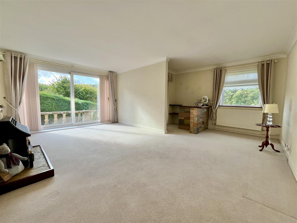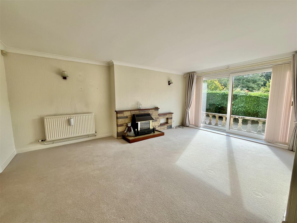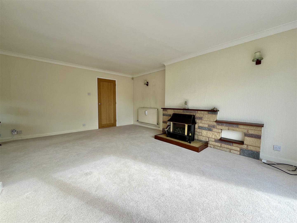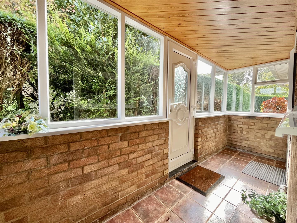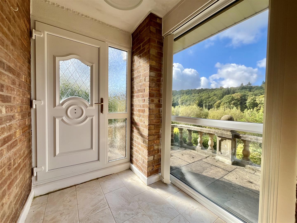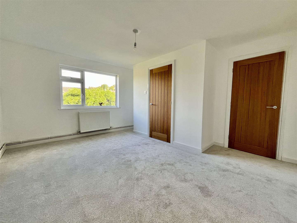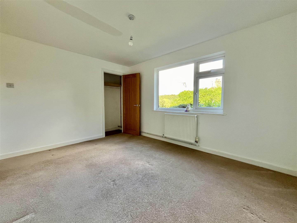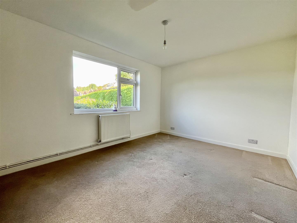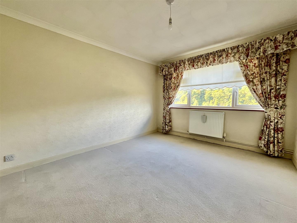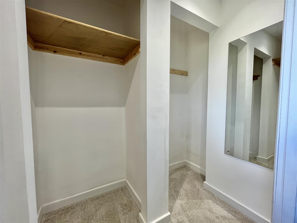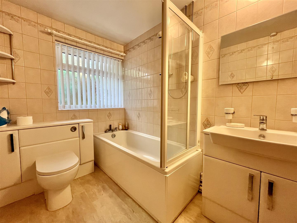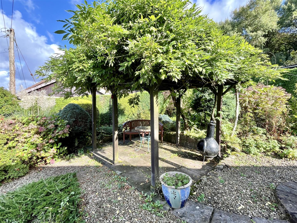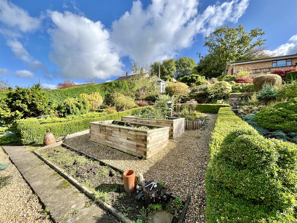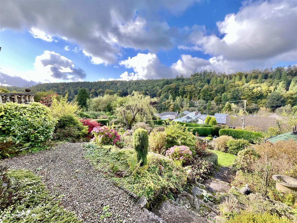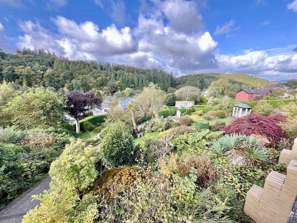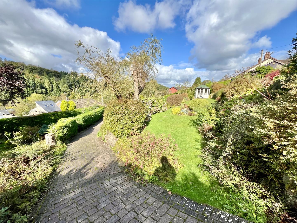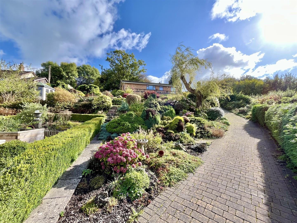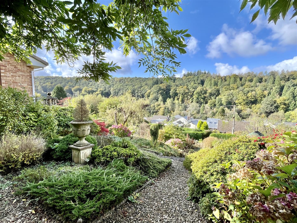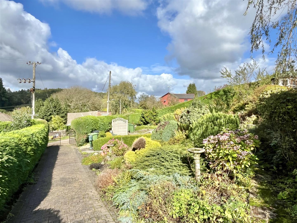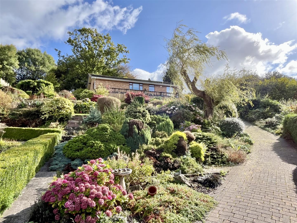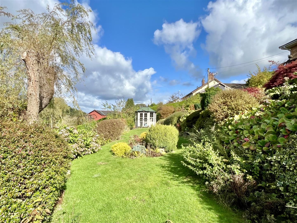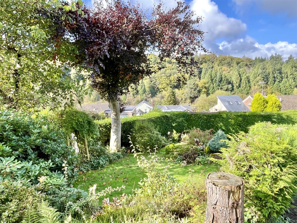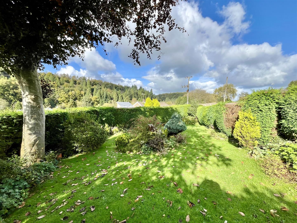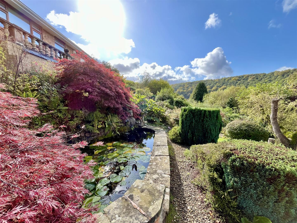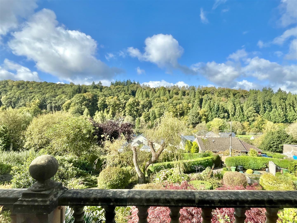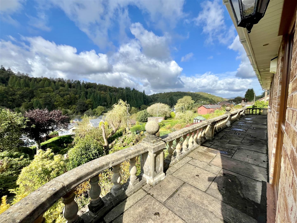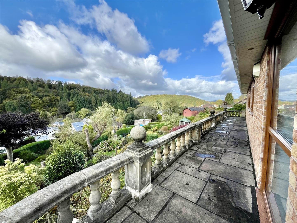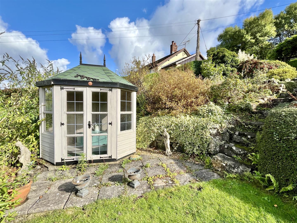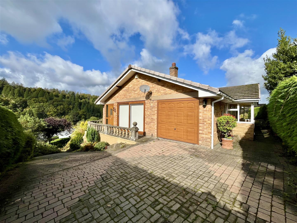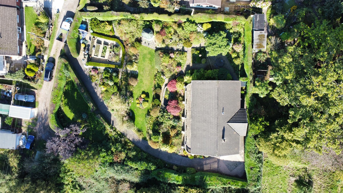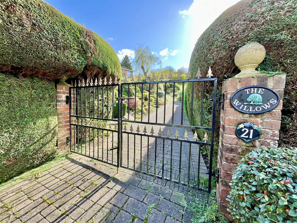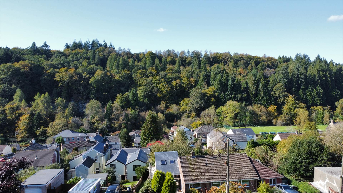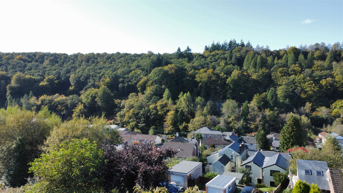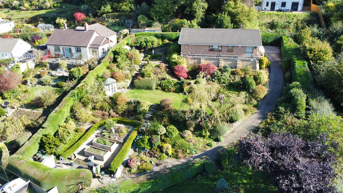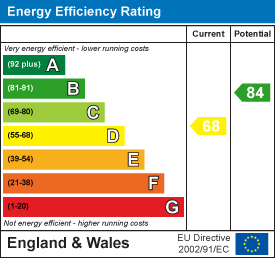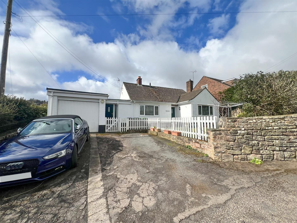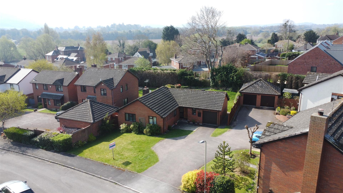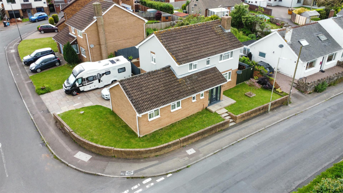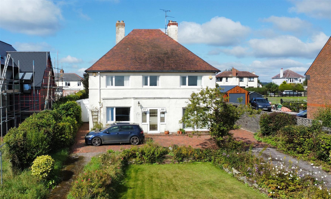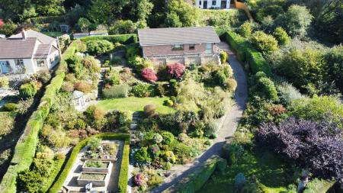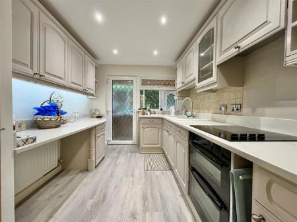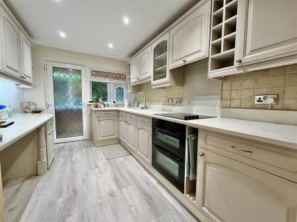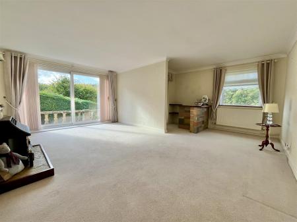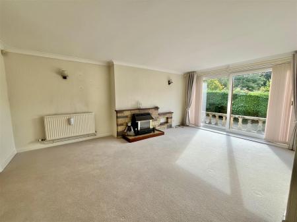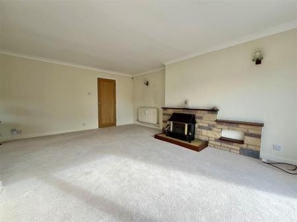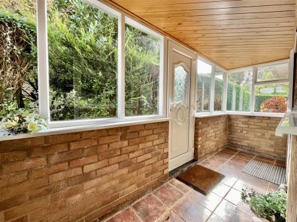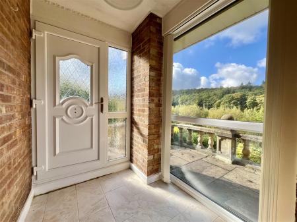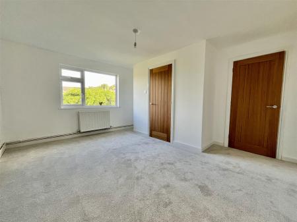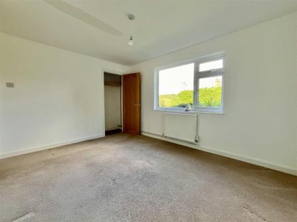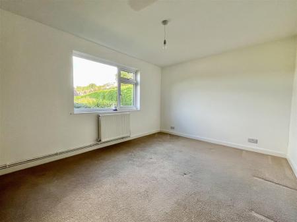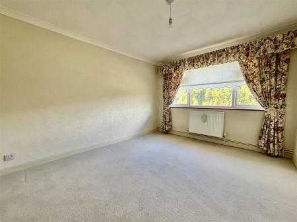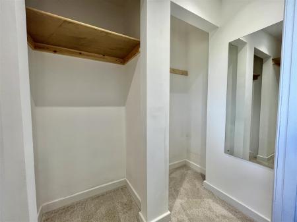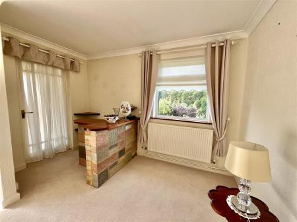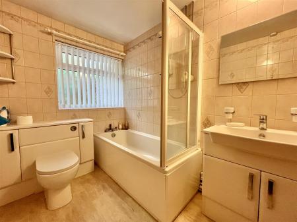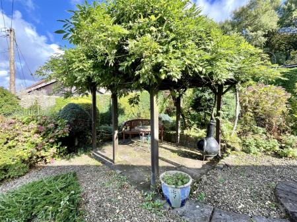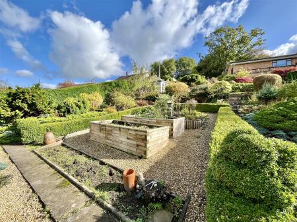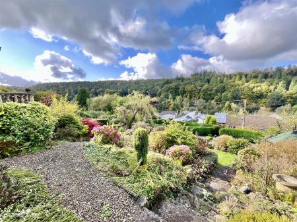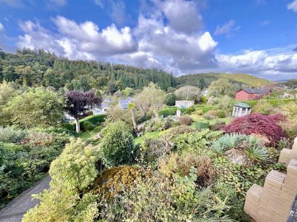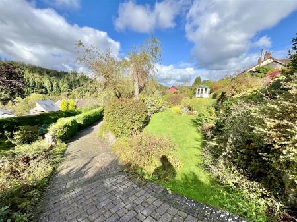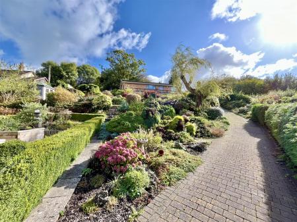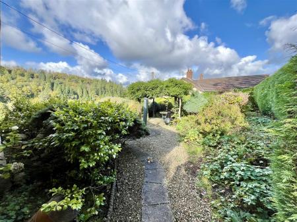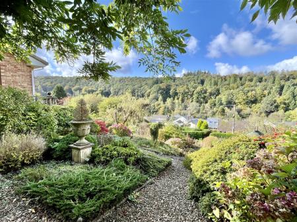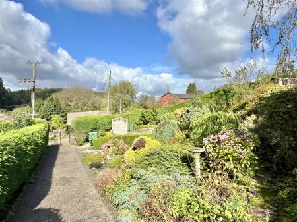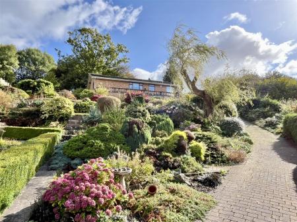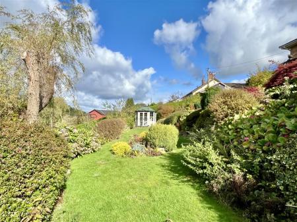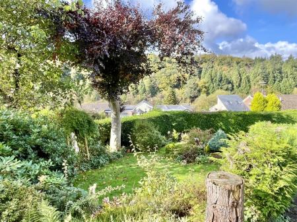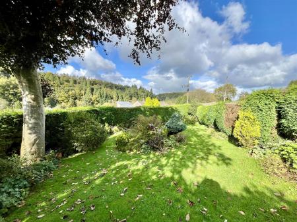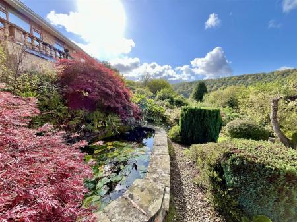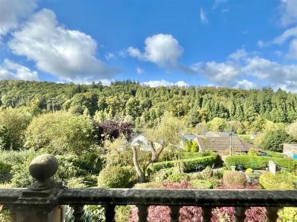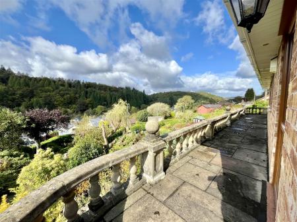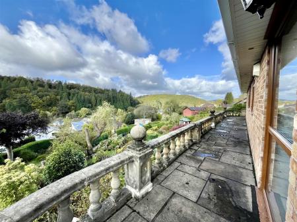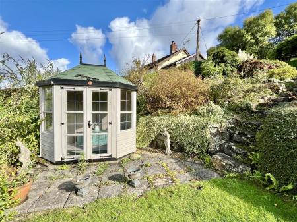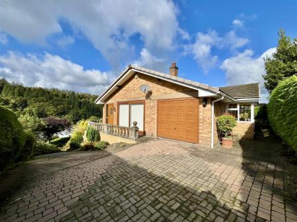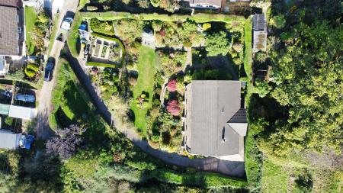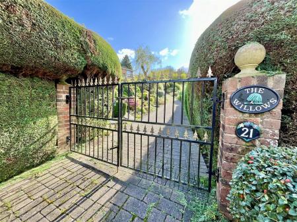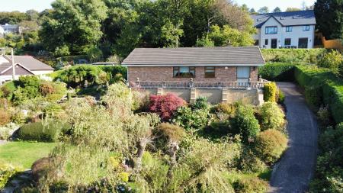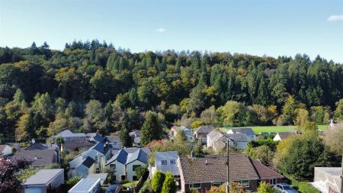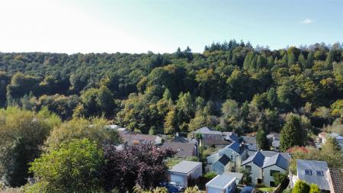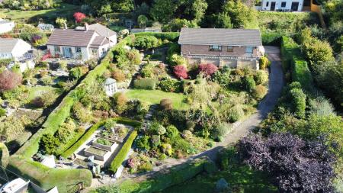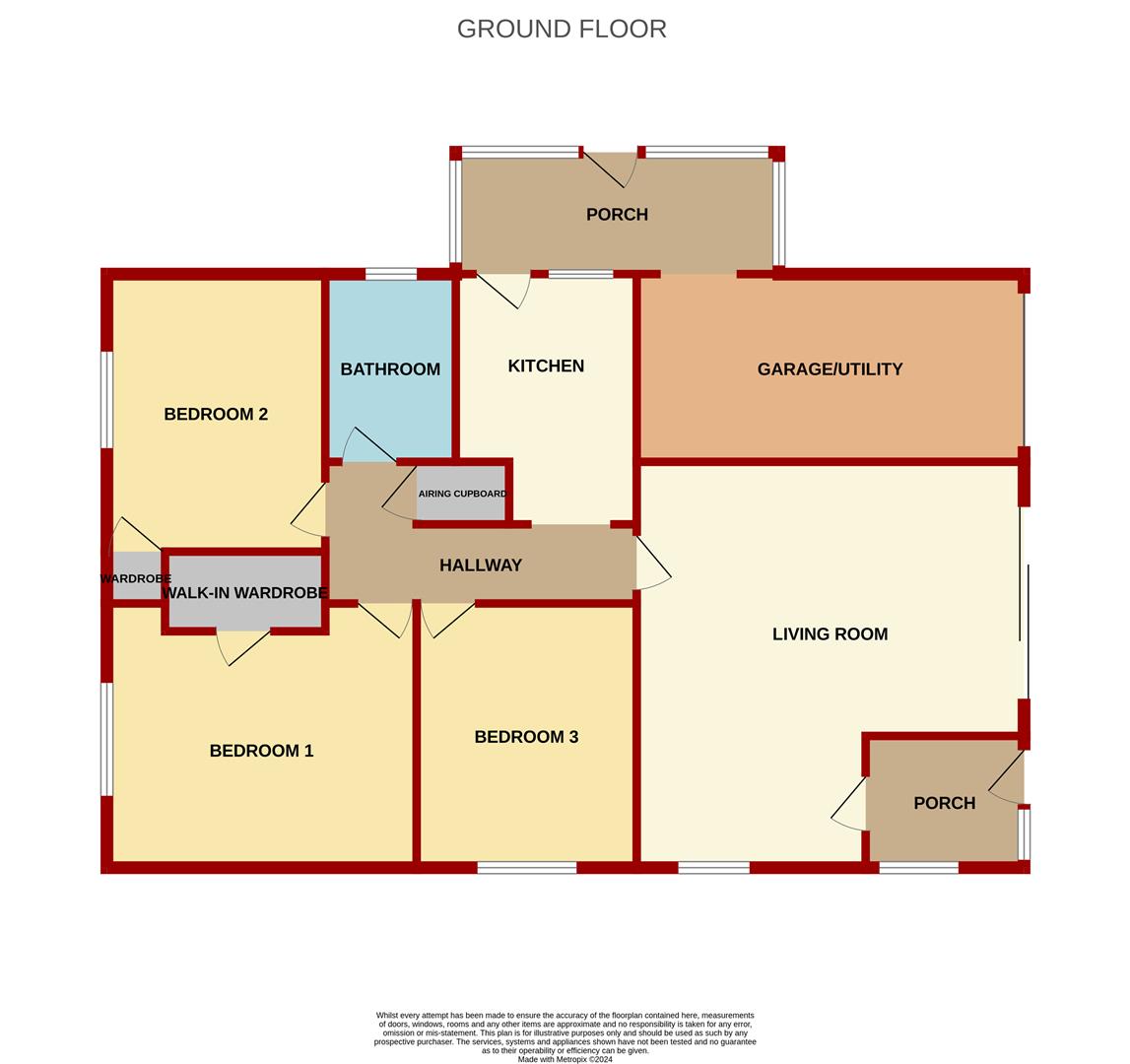- Beautifully Presented Three Bedroom Detached Bungalow
- Elevated Position In Landscaped Grounds Of Approximately A Third Of An Acre
- Plenty Of Off-Road Parking And Integral Garage
- EPC Rating- D, Council Tax- D, Freehold
3 Bedroom Detached Bungalow for sale in Cinderford
We are thrilled to offer for sale this BEAUTIFULLY PRESENTED THREE-BEDROOM DETACHED BUNGALOW, set in an ELEVATED POSITION WITHIN LANDSCAPED GARDENS AND GROUNDS EXTENDING TO APPROXIMATELY A THIRD OF AN ACRE IN THE VILLAGE OF RUSPIDGE, on the outskirts of Cinderford. The property boasts STUNNING PANORAMIC VIEWS OF SURROUNDING WOODLANDS and OFFERS AMPLE OFF-ROAD PARKING, thanks to its LONG, SLOPING GATED DRIVEWAY AND INTEGRAL GARAGE.
A side aspect upvc double glazed door leads into;
Inner Porch - Radiator, tiled floor, front aspect double glazed window. Inner door leads into;
Living Room - 5.61m x 5.41m (18'05 x 17'09) - Feature fireplace with gas fire set on a raised hearth, bar area, radiators, side aspect double glazed sliding doors, front aspect double glazed window. Door leads to the central hallway.
Hallway - Loft access, cupboard housing the Worcester gas-fired combi boiler. Radiator, doors lead off to the kitchen, three bedrooms and bathroom.
Kitchen - 3.66mx 2.46m (12'00x 8'01) - Modern fully fitted wall and base level units with marble worktops, inset ceramic 1.5 bowl sink unit with drainer, integral electric oven and induction hob with glass splashback, radiator, vinyl flooring, rear aspect double glazed door and window leading to the rear porch.
Bedroom One - 4.37m x 3.76m (14'04 x 12'04) - Large walk-in wardrobe, radiator, side aspect double glazed window.
Bedroom Two - 3.91m x 3.10m (12'10 x 10'02) - Built in single wardrobe, radiator, double glazed side aspect window.
Bedroom Three - 3.76m x 3.07m (12'04 x 10'01) - Radiator, front aspect double glazed window.
Bathroom - 2.62m x 1.78m (8'07 x 5'10) - Modern white suite comprising a bath with shower attachment over, vanity washbasin unit and low level w.c unit. Radiator, tiled walls, vinyl flooring, obscured rear aspect double glazed window.
Rear Porch - Accessed via a upvc double glazed door, tiled floor, single glazed windows, access into;
Integral Garage/Utility - 5.54m x 2.67m (18'02 x 8'09) - Accessed via an up and over door, power, lighting and water connected.
Outside - A gated access leads to a long, sloping driveway that winds up the side of the bungalow, providing access to the garage. The beautifully maintained, mature terraced gardens feature a variety of plants, shrubs, and trees, along with well-kept lawned areas. Highlights include a vegetable garden, a charming summer house, a tranquil pond, and a private seating area complete with a pergola and a weeping willow, offering a peaceful space to relax.
Services - Mains water, electricity, drainage. Gas.
Mobile Phone Coverage / Broadband Availability - It is down to each individual purchaser to make their own enquiries. However, we have provided a useful link via Rightmove and Zoopla to assist you with the latest information. In Rightmove, this information can be found under the brochures section, see "Property and Area Information" link. In Zoopla, this information can be found via the Additional Links section, see "Property and Area Information" link.
Water Rates - Severn Trent Water Authority - Rate TBC
Local Authority - Council Tax Band: D
Forest of Dean District Council, Council Offices, High Street, Coleford, Glos. GL16 8HG.
Tenure - Freehold
Viewing - Strictly through the Owners Selling Agent, Steve Gooch, who will be delighted to escort interested applicants to view if required. Office Opening Hours 8.30am - 7.00pm Monday to Friday, 9.00am - 5.30pm Saturday.
Property Surveys - Qualified Chartered Surveyors (with over 20 years experience) available to undertake surveys (to include Mortgage Surveys/RICS Housebuyers Reports/Full Structural Surveys).
Money Laundering Regulations - To comply with Money Laundering Regulations, prospective purchasers will be asked to produce identification documentation at the time of making an offer. We ask for your cooperation in order that there is no delay in agreeing the sale, should your offer be acceptable to the seller(s)
Property Ref: 531958_33438048
Similar Properties
5 Bedroom Terraced House | Offers Over £400,000
We are excited to present Claymore House, an ATTRACTIVE AND SUBSTANTIAL FIVE-BEDROOM FAMILY HOME located in the heart of...
3 Bedroom Detached Bungalow | Guide Price £400,000
An EXTENDED THREE BEDROOM DETACHED BUNGALOW providing over 1600sq ft of accommodation, positioned in a quiet location ba...
The Pippins, Wilton, Ross-On-Wye
3 Bedroom Detached Bungalow | £400,000
Steve Gooch Estate Agents are delighted to offer for sale this THREE BEDROOM DETACHED BUNGALOW benefitting from FRONT &...
3 Bedroom Semi-Detached House | Guide Price £425,000
Welcome to this STUNNING THREE-BEDROOM SEMI-DETACHED COTTAGE NESTLED ON SOUGHT-AFTER POPES HILL, ALONG A QUIET NO-THROUG...
5 Bedroom Detached House | £425,000
Steve Gooch Estate Agents are delighted to offer for sale this FOUR/FIVE BEDROOM DETACHED FAMILY HOME benefitting from A...
Littledean Hill Road, Cinderford
4 Bedroom Detached House | £425,000
Steve Gooch Estate Agents Are Delighted To Offer For Sale This SPACIOUS DETACHED FAMILY HOME occupying an ELEVATED POSIT...
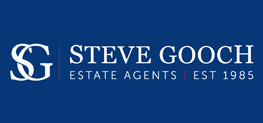
Steve Gooch Estate Agents (Mitcheldean)
Mitcheldean, Gloucestershire, GL17 0BP
How much is your home worth?
Use our short form to request a valuation of your property.
Request a Valuation
