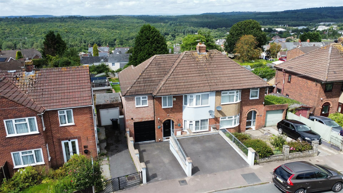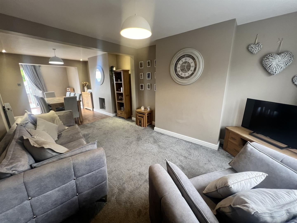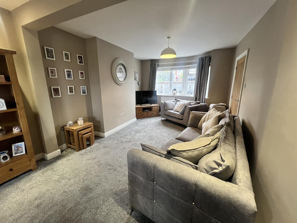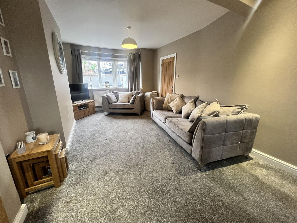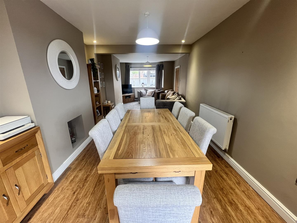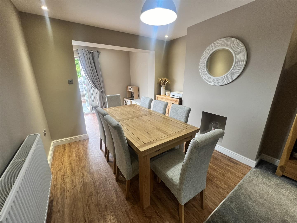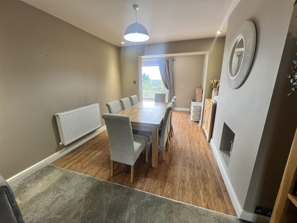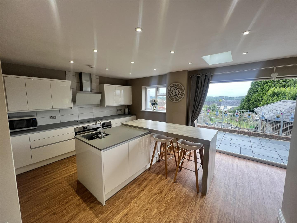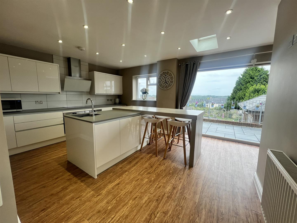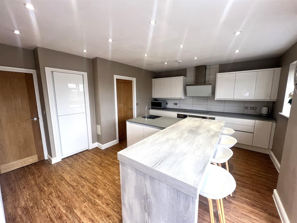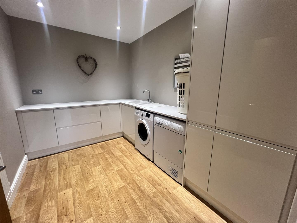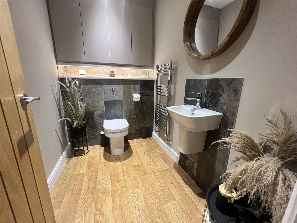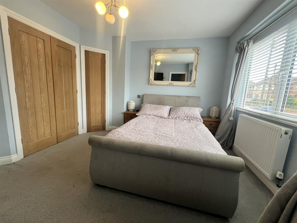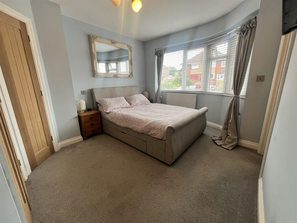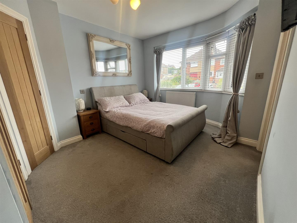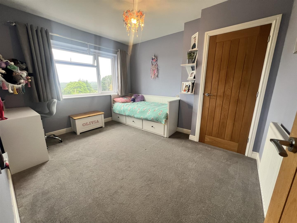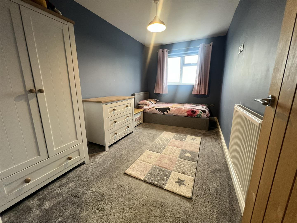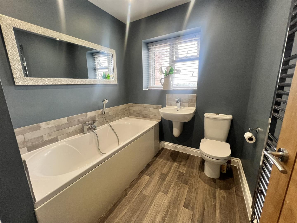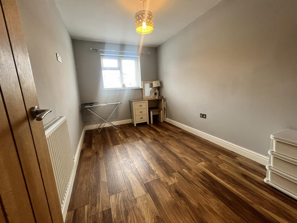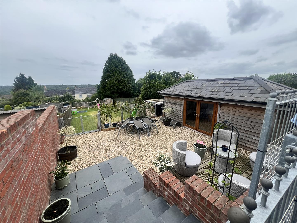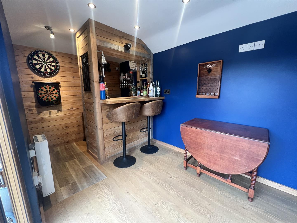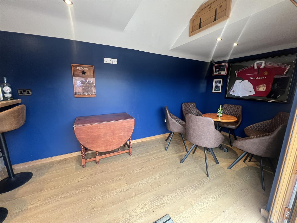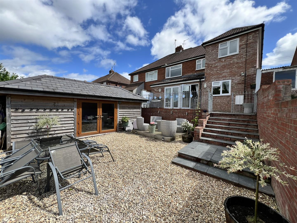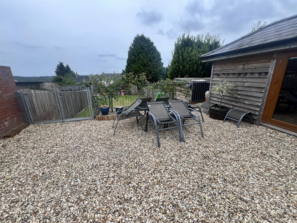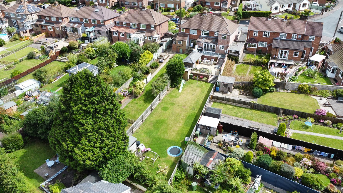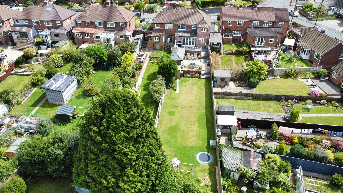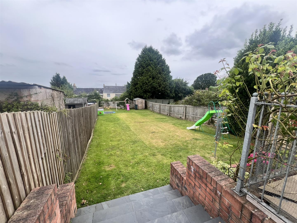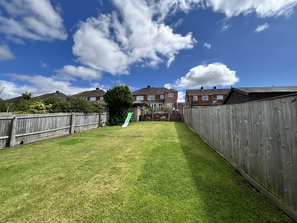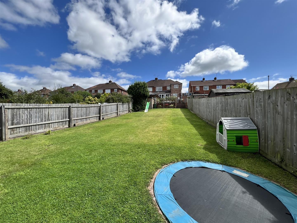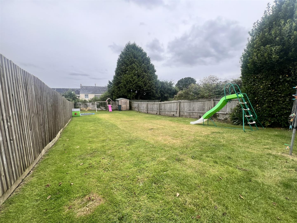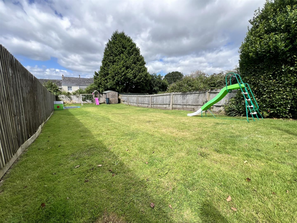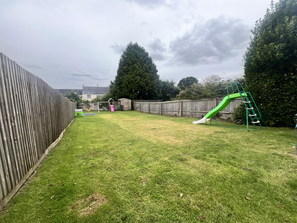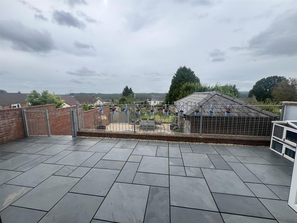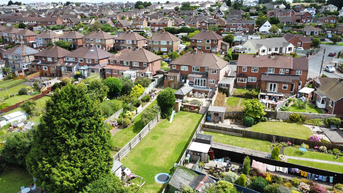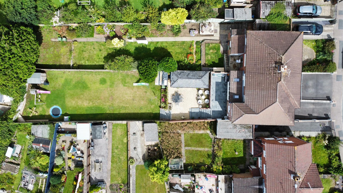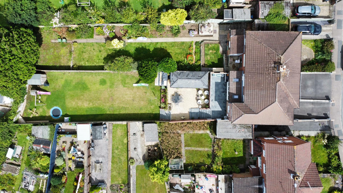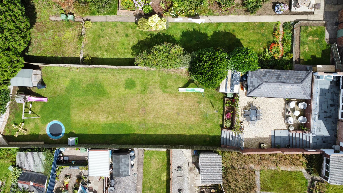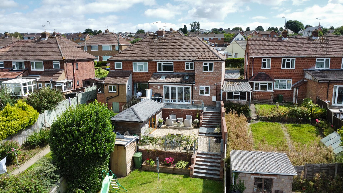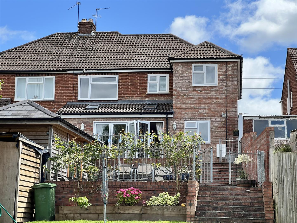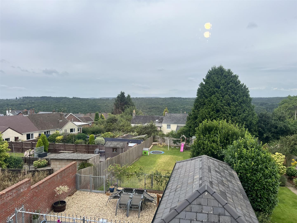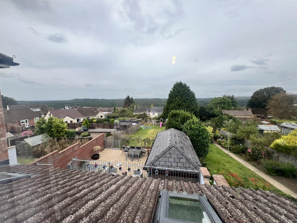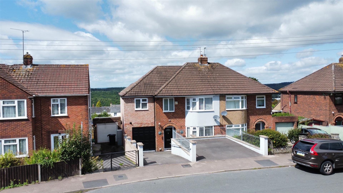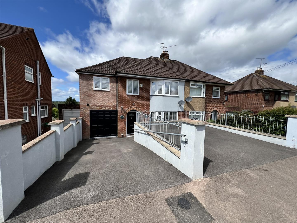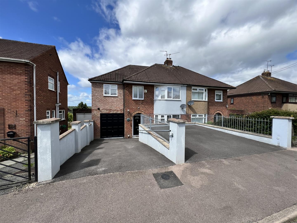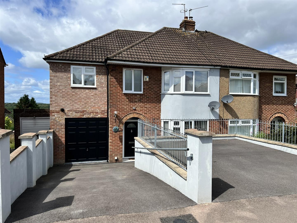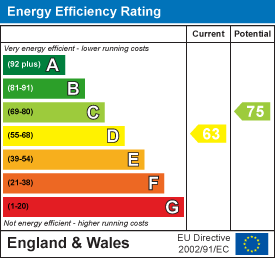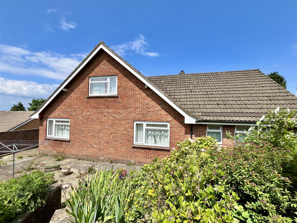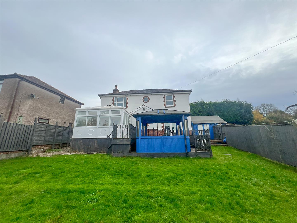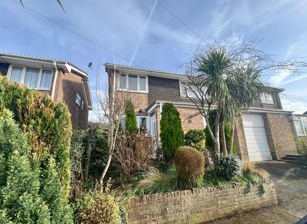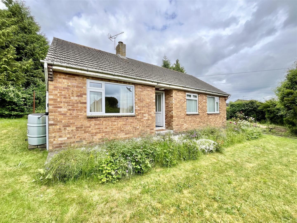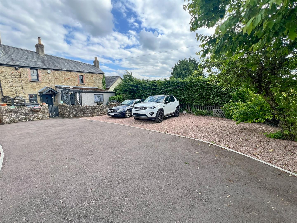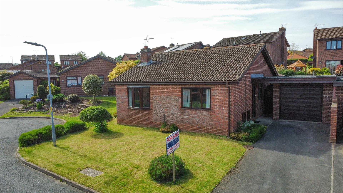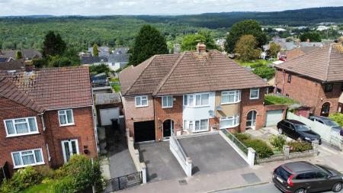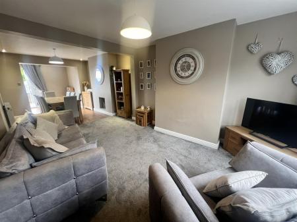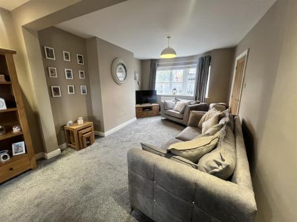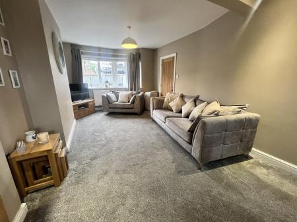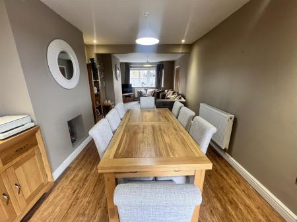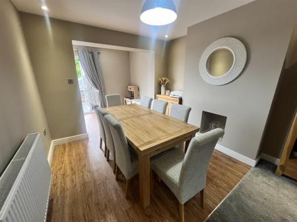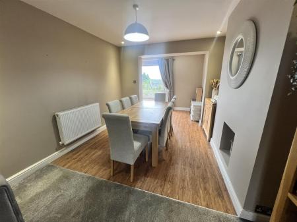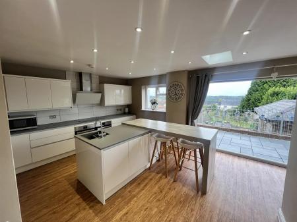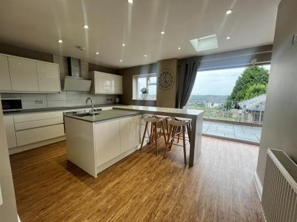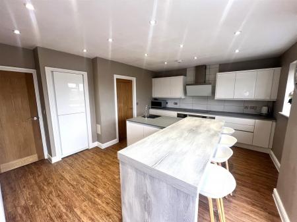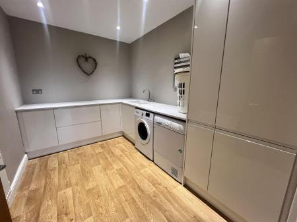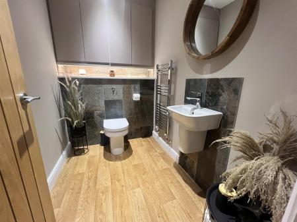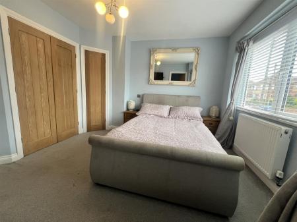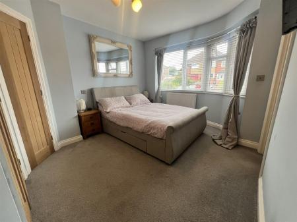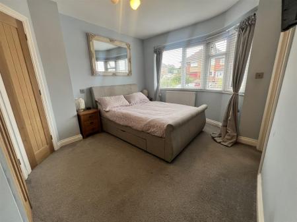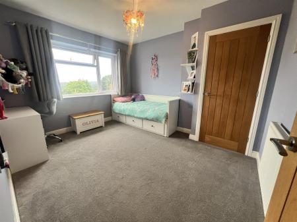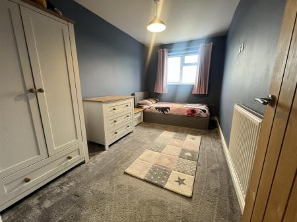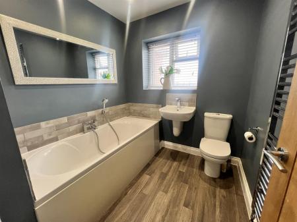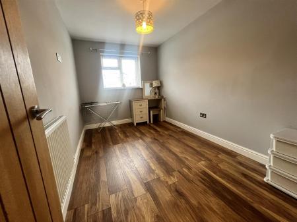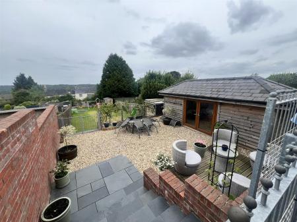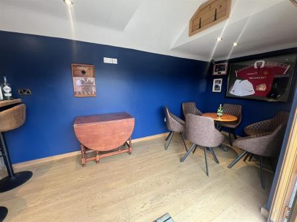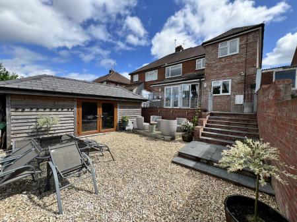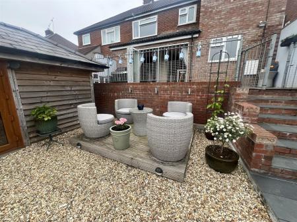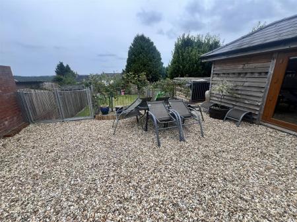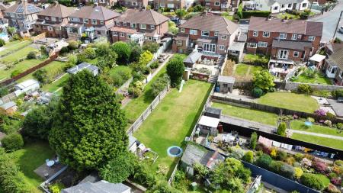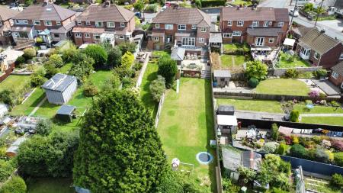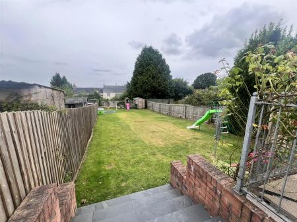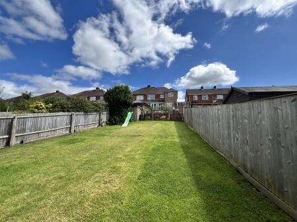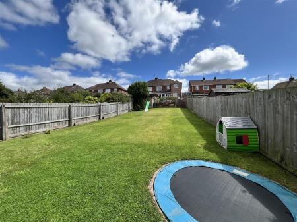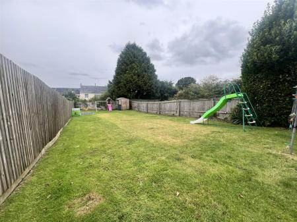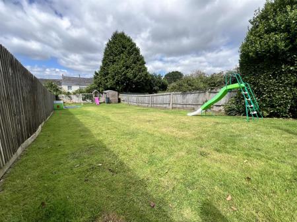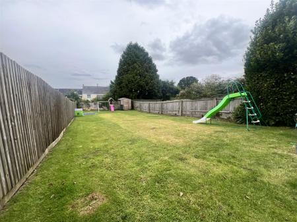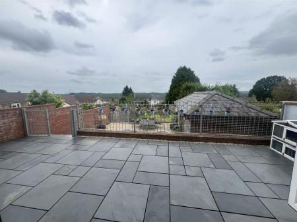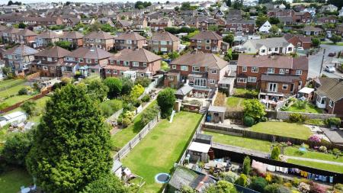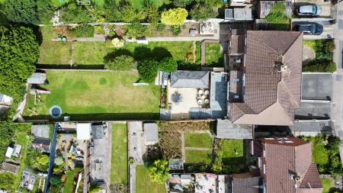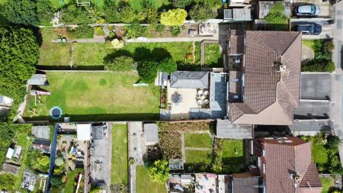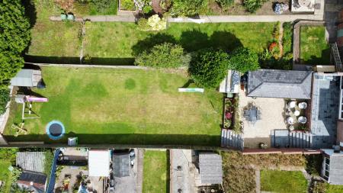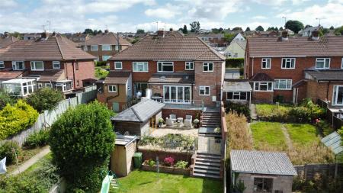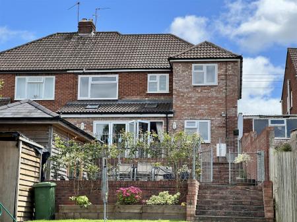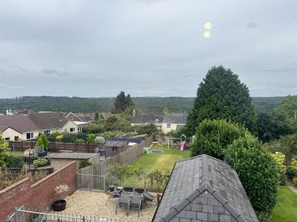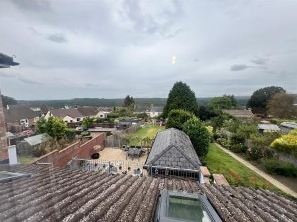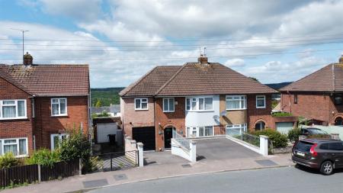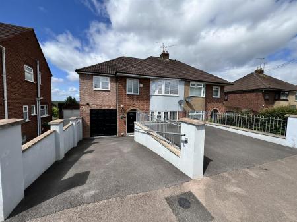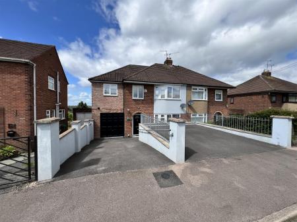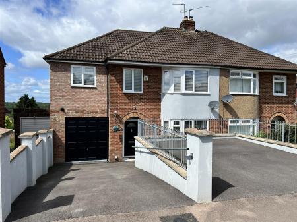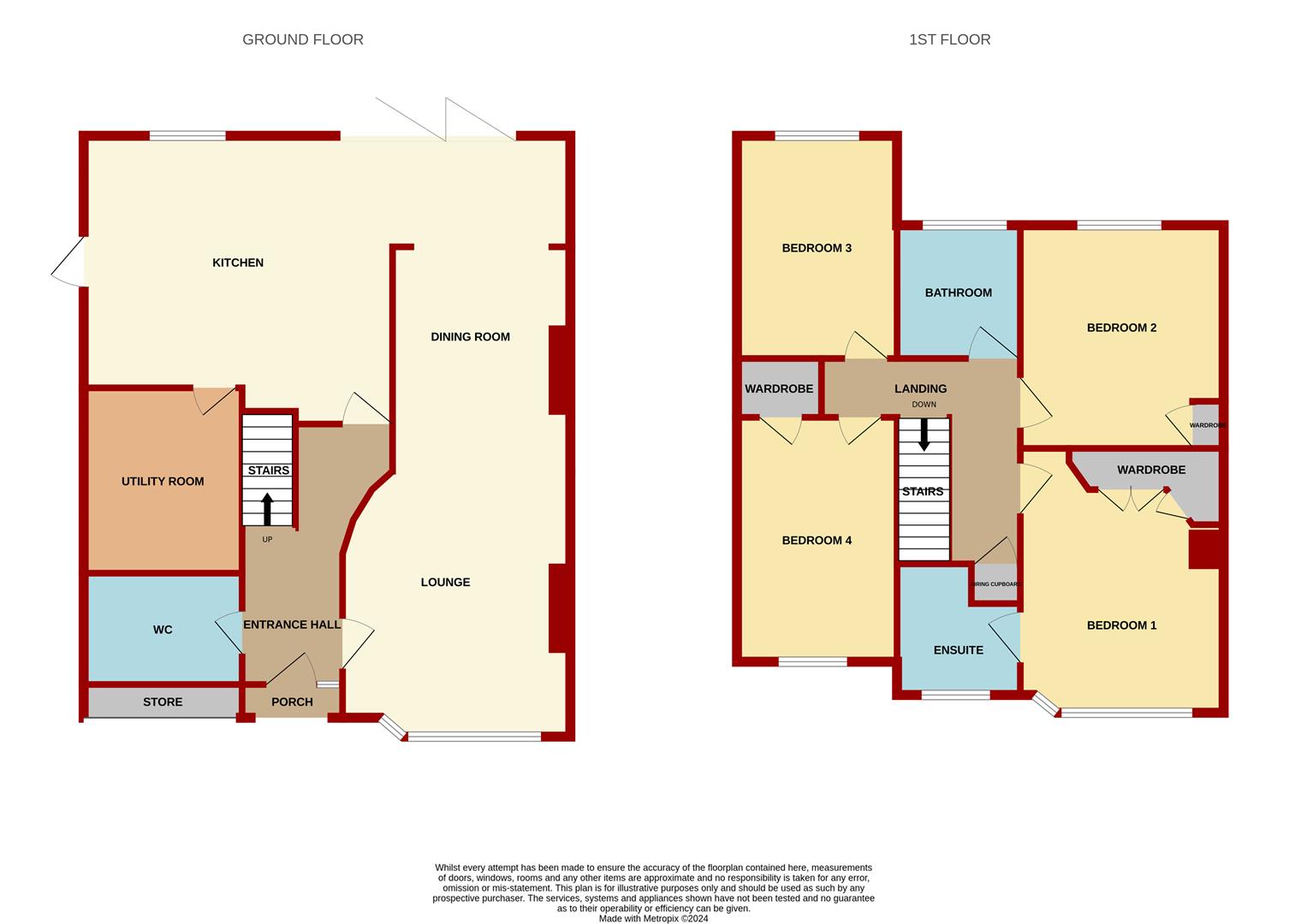- Extended Four Bedroom Period Property
- Attractive Gardens with Large Lawn & Seating Areas
- External Self Contained Bar/Entertainment Room
- Off Road Parking for Several Vehicles
- Principal Bedroom with En Suite
- EPC Rating D. Council Tax Band C. Freehold
4 Bedroom House for sale in Cinderford
Steve Gooch Estate Agents are delighted to offer for sale THIS EXTENDED FOUR BEDROOM PERIOD PROPERTY comprising PORCH, ENTRANCE HALL, LOUNGE/DINER, SPACIOUS KITCHEN/BREAKFAST ROOM, LARGE UTILITY, CLOAKROOM on the ground floor with PRINCIPAL BEDROOM, EN-SUITE SHOWER ROOM, a further THREE DOUBLE BEDROOMS and FAMILY BATHROOM on the first floor.
The property is FULLY DOUBLE GLAZED, has GAS CENTRAL HEATING and OFF ROAD PARKING FOR SEVERAL VEHICLES. With ATTRACTIVE GARDENS including SELF-CONTAINED BAR and LARGE LAWN we highly recommend viewing.
Accessed via an arched porch with tiled flooring, access to the front door which is of metal weather shield construction with obscure glazed panel to top and side. Access into:
Entrance Hall - 4.11m x 1.78m (13'6" x 5'10") - Stairs leading to first floor, inset ceiling spot, mains wired smoke alarm, power points, vertical wall mounted radiator, central heating thermostat controls, wood effect flooring, attractive curved wall, solid oak door giving access into:
Cloakroom - 2.34m x 1.47m (7'8" x 4'10") - White suite with concealed cistern W.C, tiled splashback, wall-mounted wash hand basin with mono block mixer tap, tiled splashback, range of built-in cupboards, under cupboard lighting, worktop, chrome heated towel radiator, wood effect flooring, inset ceiling spots.
From the Entrance Hall, solid wood door gives access into:
Lounge/Dining Room - 7.85m x 3.38m narrowing to 3.15m (25'9" x 11'1" na - Lounge- Chimney breast and bilateral alcoves, double radiator, power and TV points.
Dining Room- Inset ceiling spots and ceiling light, double radiator, chimney breast with feature opening, power points, wood effect flooring, opening gives access into:
Kitchen/Breakfast Room - 3.71m x 4.72m opening to 7.67m (12'2" x 15'6" open - Island unit with single bowl stainless steel sink with cupboards beneath, breakfast bar with spacious seating, range of base and wall mounted units in high gloss white finish, tiled surrounds, five-ring induction hob with double ovens beneath, filter hood over, inset ceiling spots, wood effect flooring, integrated fridge/freezer, dishwasher, power points, double radiator, TV point, two Velux rooflights to rear aspect, bifold double glazed doors opening to rear garden with far reaching views towards forest and woodland.
From the kitchen, solid oak door gives access into:
Utility - 3.33m x 2.34m (10'11" x 7'8") - Inset ceiling spots, electric consumer unit, one and half bowl single drainer sink with mixer tap, range of base and wall mounted units, power points, space for automatic washing machine and tumble dryer, single radiator.
Stairs lead from the Entrance Hall to the first floor with a split landing.
Landing - Inset ceiling spots, mains wired smoke alarm, access to roof space, power point, door giving access to airing cupboard with slatted shelving space.
Bedroom One - 3.10m x 4.22m (10'2" x 13'10") - Ceiling light, power points, double radiator, built-in wardrobe with solid oak doors, hanging rail and shelving, storage cupboard with shelving, TV point, front aspect feature window overlooking front garden and parking area.
En-Suite Shower Room - 2.13m x 1.50m (7'0" x 4'11") - White suite with close coupled WC, vanity wash hand basin with monobloc mixer tap, storage drawers beneath, walk-in double shower cubicle with mains fed shower, drench and conventional heads, chrome heated towel radiator, wood effect flooring, tiled surrounds to shower and wash basin, inset ceiling spots, extractor fan, front aspect obscure window.
Bedroom Two - 3.58m x 3.18m (11'9" x 10'5") - Ceiling light, power points, single radiator, solid oak door giving access into built -in wardrobe and storage cupboard, rear aspect window overlooking rear garden with views towards forest and woodland.
Bedroom Three - 3.99m x 2.31m (13'1" x 7'7") - Ceiling light, power & TV points, single radiator, rear aspect window.
Bedroom Four - 3.94m x 2.36m (12'11" x 7'9") - Ceiling light, power & TV points, single radiator, solid oak door giving access to wardrobe and storage cupboard, wood effect flooring, front aspect window overlooking front garden and parking area.
Family Bathroom - 2.08m x 2.08m (6'10" x 6'10") - White suite with impressive double ended bath with central mixer tap and shower fitting, tiled splashback, wall mounted wash hand basin with monobloc mixer tap, tiled splashback, close coupled WC, inset ceiling spots, extractor fan, chrome heated towel radiator, wood effect flooring and rear aspect obscure window.
Outside - The property benefits from ample off-road parking with space for two vehicles on the flat parking area at the front and an additional two vehicles down the gentle sloped driveway. The parking is enclosed by low walling. There is an external tap, power points and lighting, bin storage area.
The rear garden features a paved patio/seating area enclosed by a wall and railing, with external lighting and an outside tap. Paved steps lead down to a gravelled seating area which provides access to an external bar and entertainment space. A large, gently sloped lawn is enclosed by fencing, offering far-reaching views across the surrounding area.
Services - Mains Gas, Electricity, Water & Drainage. Standard Broadband.
Mobile Phone Coverage / Broadband Availability - It is down to each individual purchaser to make their own enquiries. However, we have provided a useful link via Rightmove and Zoopla to assist you with the latest information. In Rightmove, this information can be found under the brochures section, see "Property and Area Information" link. In Zoopla, this information can be found via the Additional Links section, see "Property and Area Information" link.
Water Rates - Severn Trent Water Authority
Local Authority - Council Tax Band: C
Forest of Dean District Council, Council Offices, High Street, Coleford, Glos. GL16 8HG.
Tenure - Freehold
Viewing - Strictly through the Owners Selling Agent, Steve Gooch, who will be delighted to escort interested applicants to view if required. Office Opening Hours 8.30am - 7.00pm Monday to Friday, 9.00am - 5.30pm Saturday.
Directions - From our office Mitcheldean proceed to the mini roundabout turning right onto the A4136. Continue up over Plump Hill and upon reaching the traffic lights turn left, signposted to Cinderford. Proceed up through the town centre and at the mini roundabout turn right onto Woodside Street. Follow this road along taking the third turning left into Woodside Avenue. Continue along for about 1/4 mile where the property can be found on the right hand side as per our For Sale board.
Money Laundering Regulations - To comply with Money Laundering Regulations, prospective purchasers will be asked to produce identification documentation at the time of making an offer. We ask for your cooperation in order that there is no delay in agreeing the sale, should your offer be acceptable to the seller(s)
Important information
Property Ref: 531958_33293685
Similar Properties
3 Bedroom Detached Bungalow | Guide Price £327,500
*No Onward Chain* We Are Delighted To Offer For Sale This Substantial Three-Bedroom Detached Chalet-Style Bungalow, Situ...
3 Bedroom Detached House | £325,000
Steve Gooch Estate Agents are delighted to offer for sale this EXTENDED THREE DOUBLE BEDROOM DETACHED FAMILY HOME benefi...
Dean Crescent, Littledean, Cinderford
4 Bedroom Semi-Detached House | £325,000
Steve Gooch Estate Agents are delighted to offer for sale this FOUR BEDROOM EXTENDED SEMI DETACHED HOME benefitting from...
3 Bedroom Detached Bungalow | Guide Price £335,000
We Are Delighted To Offer For Sale, With No Onward Chain, This Exciting Opportunity To Acquire A Three-Bedroom Detached...
Trinity Road, Harrow Hill, Drybrook
3 Bedroom Cottage | £341,250
Steve Gooch Estate Agents are delighted to offer for sale this THREE BEDROOM SEMI DETACHED COTTAGE benefitting from CHAR...
2 Bedroom Detached Bungalow | Guide Price £345,000
Tucked Away In A Peaceful Cul-De-Sac, This Bright And Deceptively Spacious Two-Double-Bedroom Detached Bungalow Is Offer...
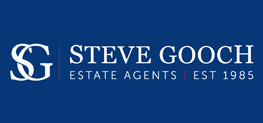
Steve Gooch Estate Agents (Mitcheldean)
Mitcheldean, Gloucestershire, GL17 0BP
How much is your home worth?
Use our short form to request a valuation of your property.
Request a Valuation
