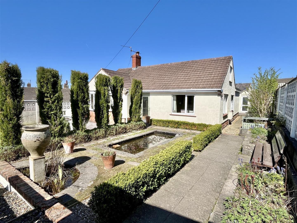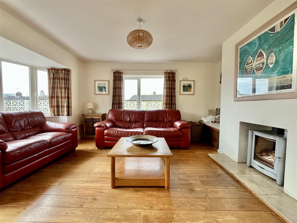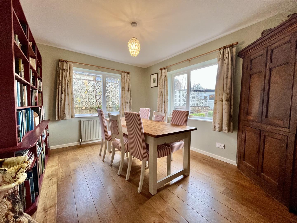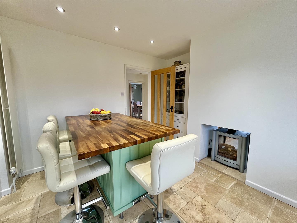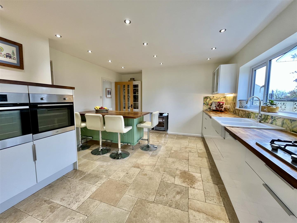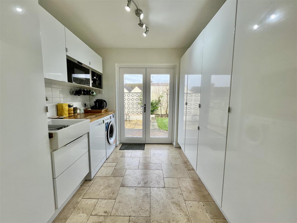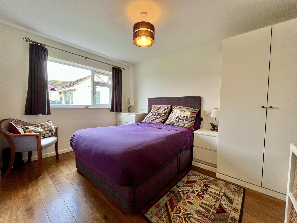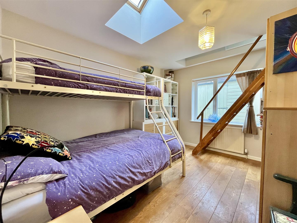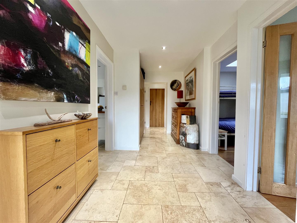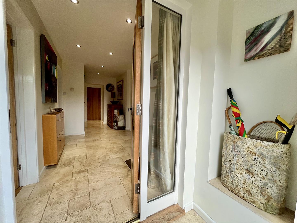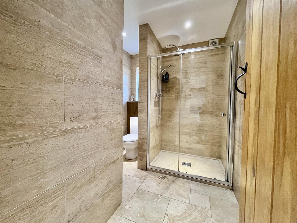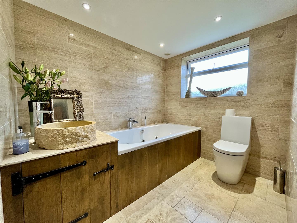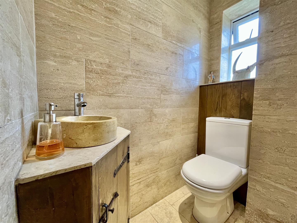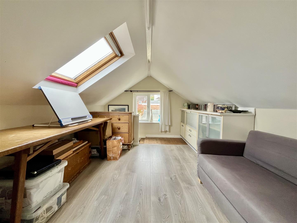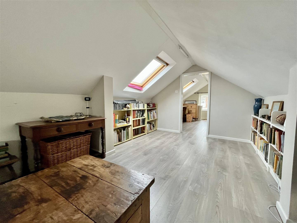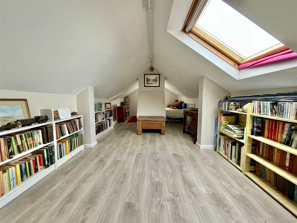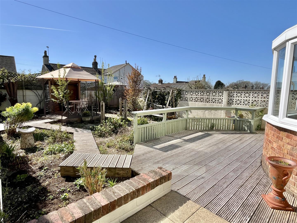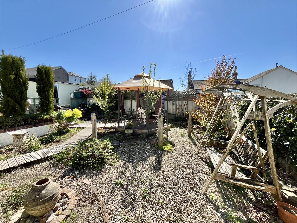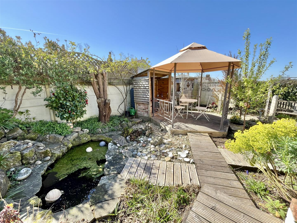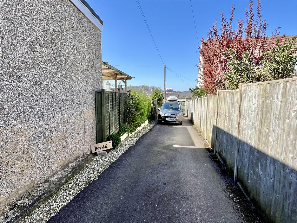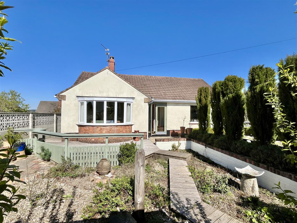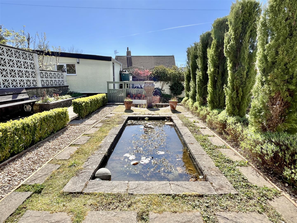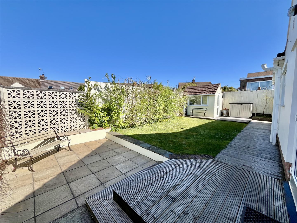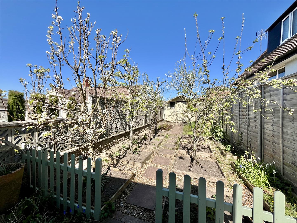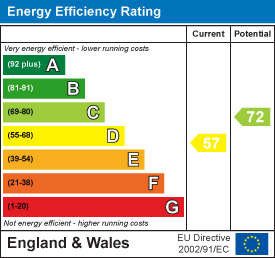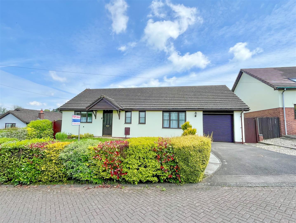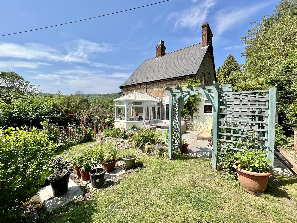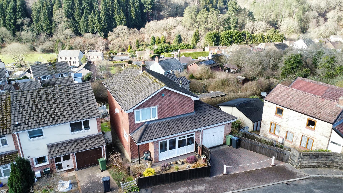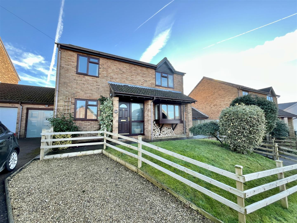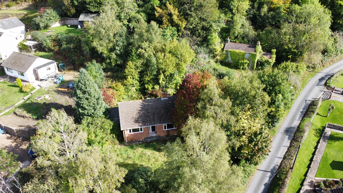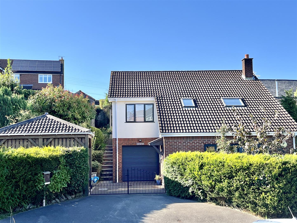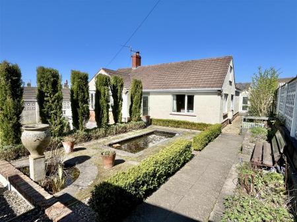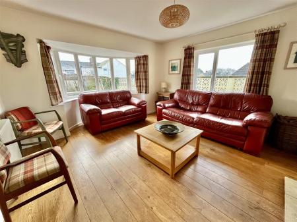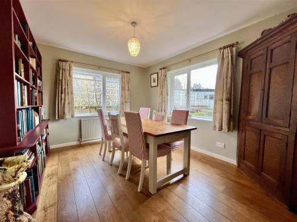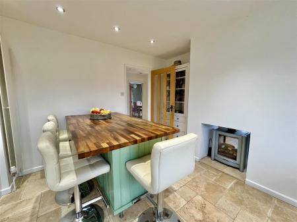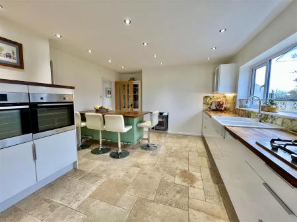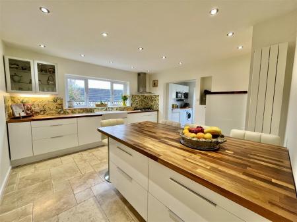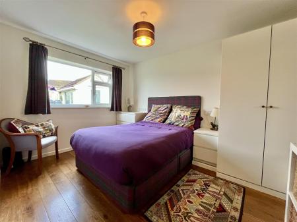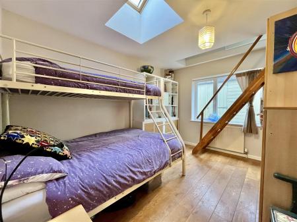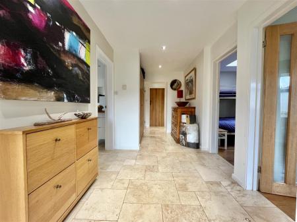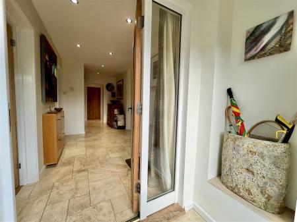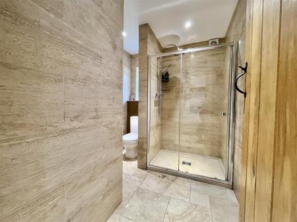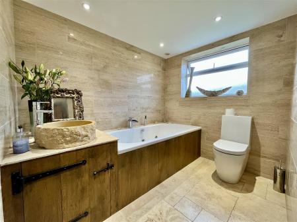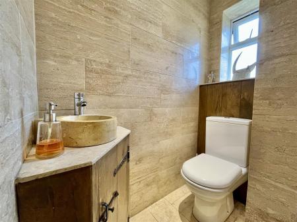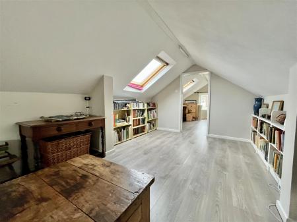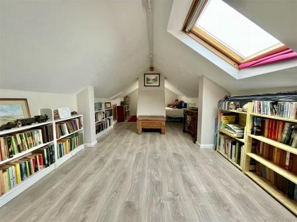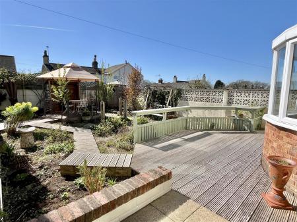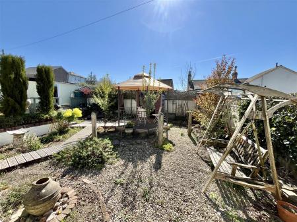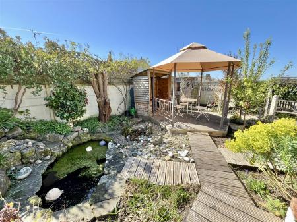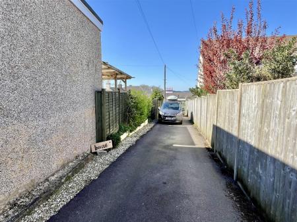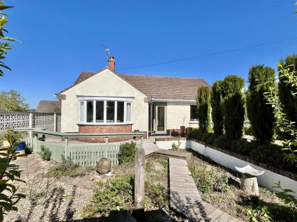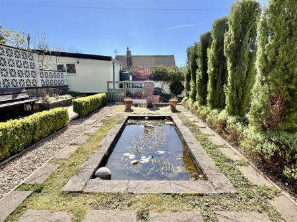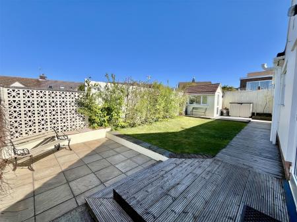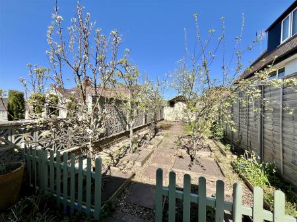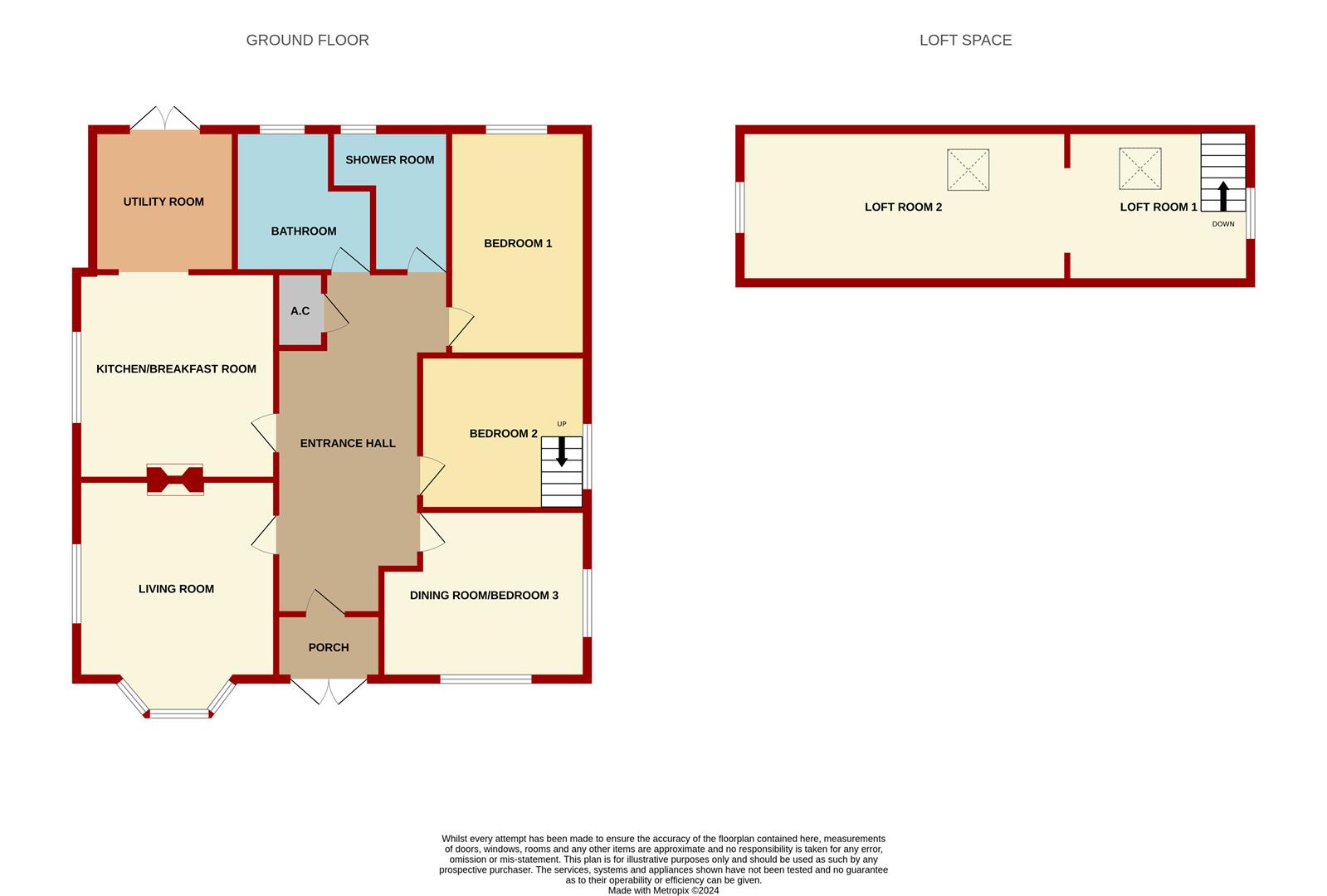- Beautifully Presented Three Bedroom Detached Bungalow
- Stunning Landscaped Gardens
- Modern Bathroom And Shower Rooms
- Two Useful Loft Rooms
- Private Position with Garage & Off Road Parking
- EPC Rating- D, Council Tax- D, Freehold
3 Bedroom Detached Bungalow for sale in Cinderford
We are delighted to present for sale this BEAUTIFULLY APPOINTED THREE-BEDROOM, TWO-BATHROOM DETACHED BUNGALOW, NESTLED WITHIN PRIVATE MATURE GARDENS and enjoying a SECLUDED POSITION on the outskirts of Cinderford. This exceptional property boasts SPACIOUS AND LUXURIOUS LIVING SPACES, including a COZY LIVING ROOM FEATURING A TWO-SIDED FIREPLACE shared with the STUNNING KITCHEN/BREAKFAST ROOM. Additional highlights include a WELL-EQUIPPED UTILITY ROOM, THREE GENEROUSLY SIZED DOUBLE BEDROOMS, and CONTEMPORARY BATHROOM and SHOWER ROOMS. The property also offers TWO VERSATILE LOFT ROOMS, perfect for storage, office use, or hobbies.
A pair of double glazed doors lead into a convenient internal porch with travertine stone tiled floor. A further inner wooden glazed door leads into;
Entrance Hall - A bright, spacious and welcoming central hall with radiators, airing cupboard, travertine stone tiled floor, thermostat heating controls, doors lead off of the central hall to the living spaces and bedrooms.
Living Room - 4.62m x 3.91m (15'02 x 12'10) - With a feature two-sided wood burning stove resting on a raised stone hearth, radiator, hardwood flooring, front aspect bay window and side aspect window overlooks the gardens.
Kitchen/Breakfast Room - 3.99m x 3.91m (13'01 x 12'10) - high quality attractive fully fitted kitchen units having real wood worktops and colourful tiled splash-backs. There is an island with breakfast bar and built in storage, integral double bowl butler style sink unit. Internal appliances include double electric ovens and a five ring gas hob with extractor hood above. Two-sided wood burning stove, travertine stone tiled floor with electric underfloor heating, side aspect window. Opens through to the utility room.
Utility - 2.77m x 2.49m (9'01 x 8'02) - Featuring additional fitted storage units with real wood worktops and colourful tiled splash-backs. Butler style sink unit, space for a fridge/freezer, space and plumbing for a washing machine and dishwasher. There is a cupboard housing the gas-fired Worcester combi boiler. Travertine stone tiled floor with electric underfloor heating, double doors lead out to the rear garden.
Dining Room/Bedroom Three - 4.04m x 3.00m (13'03 x 9'10) - Radiator, hardwood flooring, front and side aspect windows overlook the gardens.
Bedroom Two - 3.61m x 2.95m (11'10 x 9'08) - Radiator, hardwood flooring, steps lead up to the loft rooms. Side aspect window and velux skylight.
Bedroom One - 3.73m x 2.72m (12'03 x 8'11) - Radiator, hardwood flooring, rear aspect window overlooks the garden.
Bathroom - 2.51m x 1.98m (8'03 x 6'06) - A beautifully designed, fully fitted modern suite comprising a jacuzzi bath, low level w.c and stone effect sink unit. Travertine stone tiled floor with underfloor heating, tiled walls, obscured rear aspect window.
Shower Room - 2.51m x 2.01m (8'03 x 6'07) - An L-shaped room with a large walk-in mains fed shower cubicle, low level w.c and vanity washbasin unit. Radiator, travertine stone tiled floor with electric underfloor heating, tiled walls, obscured rear aspect window.
Loft Room One - 3.63m x 2.82m (11'11 x 9'03) - Accessed from bedroom two. Currently used as a study space with power points, laminate wood flooring, side aspect window and rear aspect skylight. Doorway leads into;
Loft Room Two - 6.10m xx 2.82m (20'00 xx 9'03) - Ideal as a hobby/storage space with power points, broadband internet point, laminate wood flooring, access to eaves storage, side aspect window and rear aspect skylight.
Outside - There is a long tarmac driveway suitable for parking three/four vehicles that leads down to the garage/studio. A side gate leads to the garden;
Garage/Studio - 5.05m x 2.82m (16'07 x 9'03) - Accessed via wooden doors, power and lighting, tiled floor, side aspect window and door to rear aspect.
The gardens, predominantly located at the front of the property, offer a picturesque setting with serene ponds, diverse shrubs and plants, and a neat row of conifer trees. A cozy gazebo equipped with a log burner provides an ideal space for entertaining, complemented by a neatly designed deck with railings. Several timber-framed sheds and outbuildings enhance the practicality of the space. Additionally, a charming small orchard features another shed. At the rear of the property, a harmonious mix of lawn and patio areas creates a versatile outdoor retreat, accompanied by a robust brick-built outbuilding for added convenience.
Directions - From the Nailbridge traffic lights on the A4136, take the turning signposted Cinderford and continue along taking the right turn into Broadmoor Road. Continue through the industrial estate and take the second exit at the mini roundabout onto Valley Road. Follow the road to the end, then turn left onto St. Whites Road. Continue up the hill, take the left turn into Woodside Avenue where the entrance to the property can be found after a short distance on the left.
Services - Mains water, drainage, electricity, gas.
Mobile Phone Coverage / Broadband Availability - It is down to each individual purchaser to make their own enquiries. However, we have provided a useful link via Rightmove and Zoopla to assist you with the latest information. In Rightmove, this information can be found under the brochures section, see "Property and Area Information" link. In Zoopla, this information can be found via the Additional Links section, see "Property and Area Information" link.
Water Rates - Severn Trent Water Authority- TBC
Local Authority - Council Tax Band: D
Forest of Dean District Council, Council Offices, High Street, Coleford, Glos. GL16 8HG.
Tenure - Freehold
Viewings - Strictly through the Owners Selling Agent, Steve Gooch, who will be delighted to escort interested applicants to view if required. Office Opening Hours 8.30am - 7.00pm Monday to Friday, 9.00am - 5.30pm Saturday.
Property Surveys - Qualified Chartered Surveyors (with over 20 years experience) available to undertake surveys (to include Mortgage Surveys/RICS Housebuyers Reports/Full Structural Surveys).
Money Laundering Regulations - To comply with Money Laundering Regulations, prospective purchasers will be asked to produce identification documentation at the time of making an offer. We ask for your cooperation in order that there is no delay in agreeing the sale, should your offer be acceptable to the seller(s)
Property Ref: 531958_33550151
Similar Properties
3 Bedroom Detached Bungalow | £365,000
Steve Gooch Estate Agents are delighted to offer for sale this THREE/FOUR BEDROOM DETACHED BUNGALOW OFFERED WITH NO ONWA...
2 Bedroom Semi-Detached House | Guide Price £365,000
An ATTRACTIVE AND IMMACULATELY PRESENTED TWO/THREE-BEDROOM BACK-TO-BACK SEMI-DETACHED COTTAGE, LOCATED IN A PICTURESQUE...
3 Bedroom Detached House | Guide Price £350,000
We are delighted to introduce this VERY WELL PRESENTED, THREE-BEDROOM DETACHED PROPERTY to the market for the first time...
4 Bedroom Link Detached House | Guide Price £375,000
We are delighted to offer for sale this IMMACULATELY PRESENTED FOUR BEDROOM LINK-DETACHED FAMILY HOME LOCATED IN SOUGHT...
Bungalow and Derelict Cottage, Joys Green Road, Lydbrook
2 Bedroom Detached Bungalow | Guide Price £375,000
We Are Delighted To Offer For Sale An Exciting Opportunity To Acquire A Two Bedroom Detached Bungalow With Garage In Nee...
Valley Road, Worrall Hill, Lydbrook
3 Bedroom Detached House | Guide Price £375,000
We are delighted to offer for sale this SPACIOUS THREE-DOUBLE-BEDROOM DETACHED CHALET-STYLE HOME, SITUATED IN THE PEACEF...
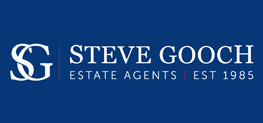
Steve Gooch Estate Agents (Mitcheldean)
Mitcheldean, Gloucestershire, GL17 0BP
How much is your home worth?
Use our short form to request a valuation of your property.
Request a Valuation
