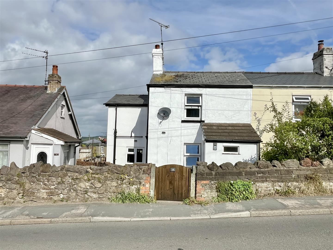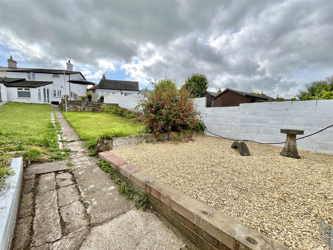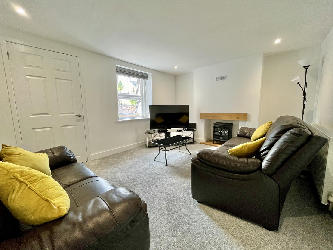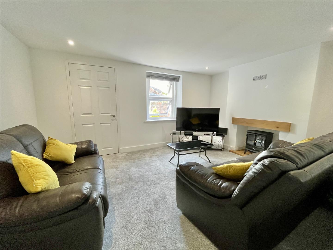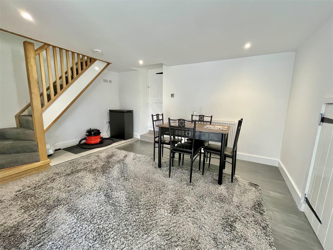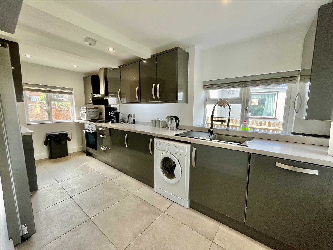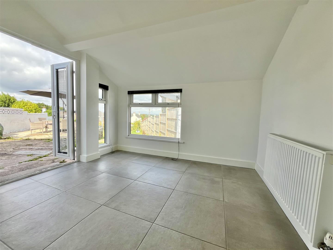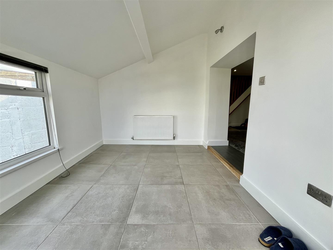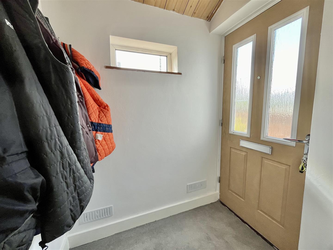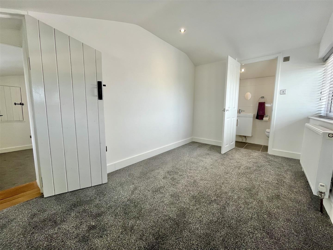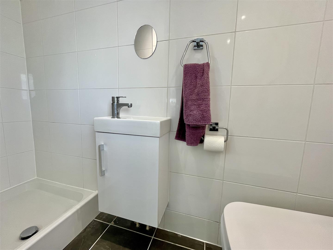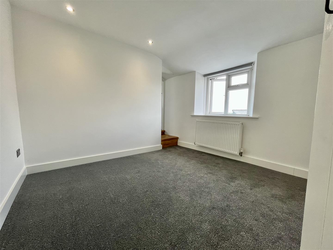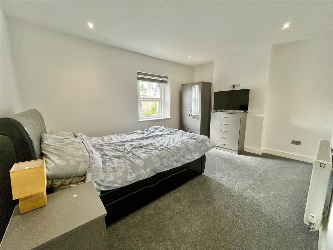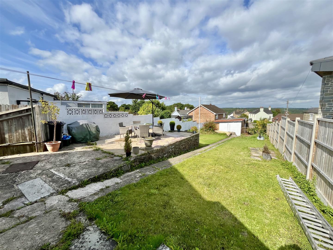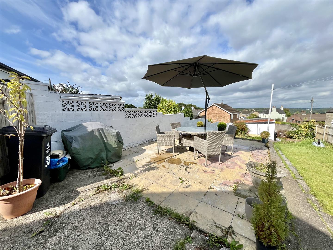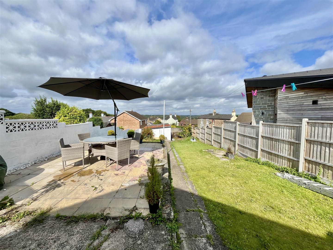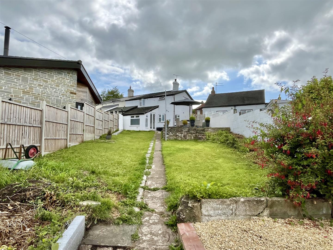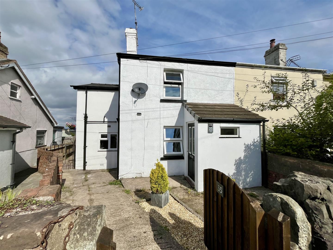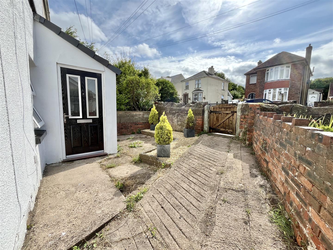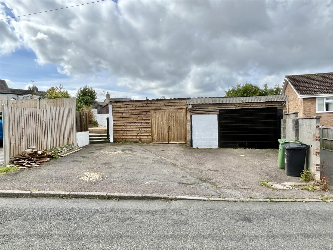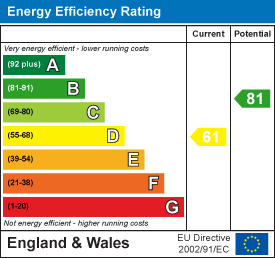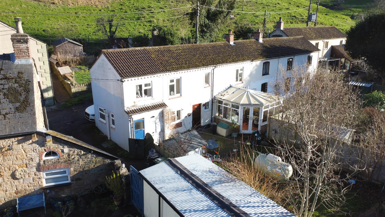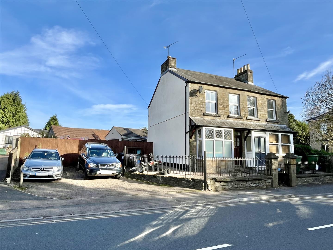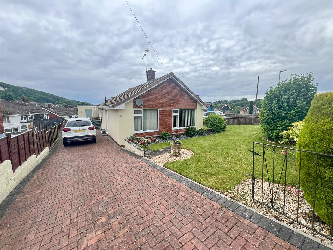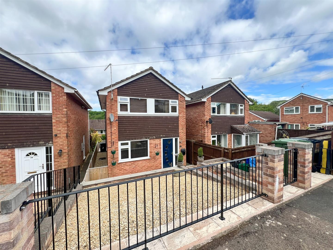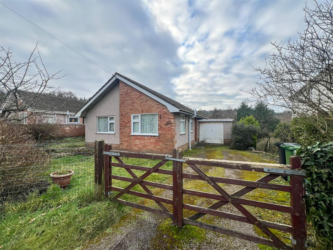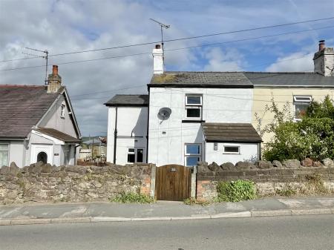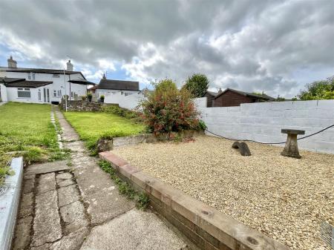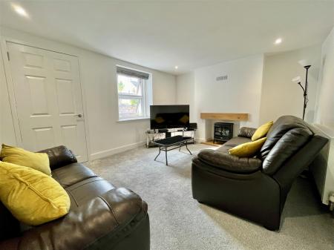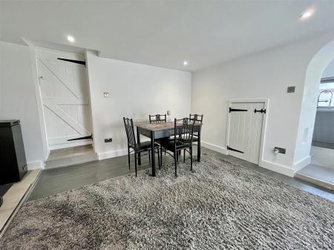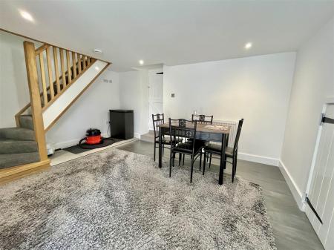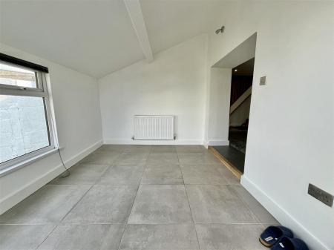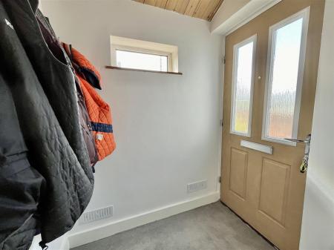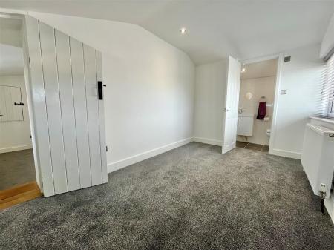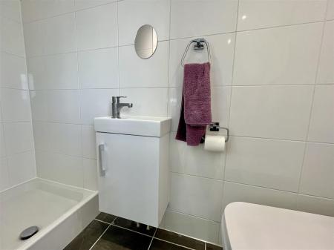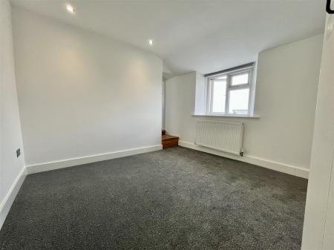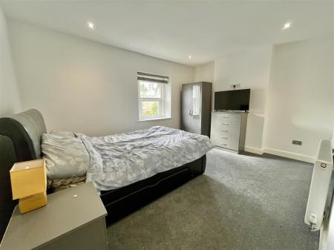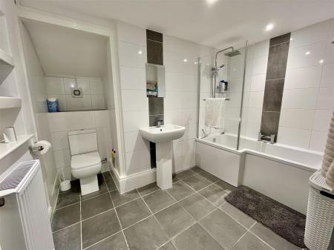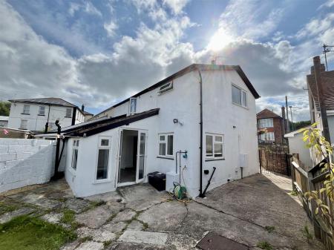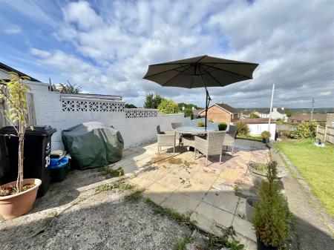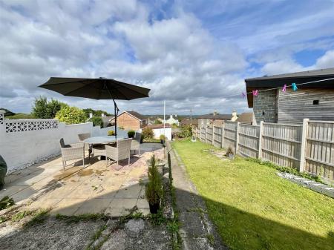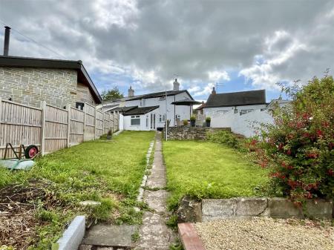- Extended Two/Three Bedroom Semi Detached Cottage
- Sold With No Onward Chain
- Two Garages And Ample Off Road Parking
- Good Sized West Facing Garden
- Ensuite Shower Room
- EPC Rating- D, Council Tax- B, Freehold
3 Bedroom Semi-Detached House for sale in Cinderford
Situated in a popular town location is this EXTENDED TWO/THREE BEDROOM SEMI-DETACHED CHARACTER COTTAGE benefitting from a GOOD SIZE WEST-FACING GARDEN, AMPLE OFF-ROAD PARKING with TWO GARAGES and STUNNING VIEWS towards woodland.
Front Porch - Part glazed composite door into, tiled floor, inner door into;
Lounge - 4.29m x 3.28m (14'01 x 10'09) - Feature fireplace with wooden lintel and alcoves either side, Power points, tv point, phone point, radiator, window to front aspect, thumb latch door and step down into;
Sitting Room/Family Room - 4.17m x 3.05m (13'08 x 10'00) - Power points, radiator, storage cupboard, laminate wood flooring, stairs to first floor, thumb latch door into Bathroom, leads in to the Dining Room and Kitchen.
Dining Room - 3.07m x 2.64m (10'01 x 8'08) - Power points, radiator, tiled floor, windows to side and rear aspects overlooking the garden. Double patio doors to side aspect leading to garden.
Kitchen - 5.00m x 2.03m (16'05 x 6'08) - Fitted kitchen with wall and base mounted units with rolled edge worktops, inset sink and drainer with mixer tap above, integral electric oven with induction hob and cooker hood over, glass splashback, integral dishwasher, plumbing for washing machine, space for fridge/freezer and tumble dryer, wall mounted gas-fired combi boiler, power points with usb, radiator, tiled floor, windows to front, side and rear aspects with outlook over the garden to the rear.
Bathroom - 3.18m x 1.80m (10'05 x 5'11) - Three piece white suite to include P shaped bath with waterfall head shower, low level wc, pedestal handbasin, heated towel rail, radiator, tiled floor, partly tiled walls.
Landing - loft hatch to loft space, thumb latch doors to Bedrooms One and Two.
Bedroom One - 4.34m x 3.35m (14'03 x 11'00) - Power points, radiator, loft hatch to loft space, window to front aspect.
Bedroom Two - Storage cupboard, power points, radiator, window to rear aspect with outlook over the garden and woodland in the distance. Thumb latch door into;
Bedroom Three/Study - 4.14m x 2.29m (13'07 x 7'06) - Power points, radiator, windows to front and side aspects with outlook over garden to rear. Door into;
Ensuite Shower Room - Shower cubicle, low level wc, pedestal handbasin.
Outside - A low stone wall with gate leads to the front courtyard garden and in turn the front porch. A further gate and path to the side of the property leads to the rear garden.
The rear garden is west-facing and is mostly laid to lawn with a path running down to the parking area. There is a large seating area that enjoys pleasant woodland views. The parking area is accessed to the rear via Stockwell Green and is suitable for parking 3/4 vehicles. This in turn leads to:
Garage One - 4.57m x 4.57m (15'00 x 15'00) - Accessed via double doors, power and lighting.
Garage Two - 4.67m x 4.57m (15'04 x 15'00) - Accessed via an up & over door, power, lighting, pit.
Directions - From the Mitcheldean office proceed out of the village in the direction of the A4136 taking the second exit at the mini roundabout signposted Coleford and Cinderford. Continue up and over the hill, turning left at the Nailbridge traffic lights signposted Cinderford. Continue along passing the Gulf garage on your right, then take the next right turn into Valley Road. Continue along taking the first exit at the mini roundabout to stay on Valley Road then at the end of the road turn left at the junction on to St. Whites Road. Continue up the hill and the property can be found on the left hand side just past the first left turning in to Stockwell Green.
Services - Mains water, drainage, electricity and gas.
Openreach in area
Water Rates - Severn Trent Water Authority - Rate TBA
Local Authority - Council Tax Band: B
Forest of Dean District Council, Council Offices, High Street, Coleford, Glos. GL16 8HG.
Tenure - Freehold
Viewing - Strictly through the Owners Selling Agent, Steve Gooch, who will be delighted to escort interested applicants to view if required. Office Opening Hours 8.30am - 7.00pm Monday to Friday, 9.00am - 5.30pm Saturday.
Property Surveys - Qualified Chartered Surveyors (with over 20 years experience) available to undertake surveys (to include Mortgage Surveys/RICS Housebuyers Reports/Full Structural Surveys).
Money Laundering Regulations - To comply with Money Laundering Regulations, prospective purchasers will be asked to produce identification documentation at the time of making an offer. We ask for your cooperation in order that there is no delay in agreeing the sale, should your offer be acceptable to the seller(s)
Property Ref: 531958_33285838
Similar Properties
3 Bedroom End of Terrace House | £270,000
Steve Gooch Estate Agents are delighted to offer for sale this THREE BEDROOM END TERRACED CHARACTER COTTAGE DATING BACK...
Broad Street, Littledean, Cinderford
3 Bedroom Semi-Detached House | Guide Price £270,000
We Are Thrilled To Offer For Sale This Charming 1920s Three-Bedroom Semi-Detached Property, Located In The Picturesque C...
2 Bedroom Detached Bungalow | £270,000
Steve Gooch Estate Agents are delighted to offer for sale this EXTENDED TWO DOUBLE BEDROOM DETACHED BUNGALOW in a POPULA...
Farm Land | Offers Over £280,000
LAND OF APPROX 14 ACRES of PRODUCTIVE FARMLAND with potential for PASTURAL and AGRICULTURAL PURPOSES along with FIVE ACR...
3 Bedroom Detached House | £280,000
Steve Gooch Estate Agents are delighted to offer for sale this RECENTLY UPDATED AND MODERNISED THREE BEDROOM DETACHED FA...
3 Bedroom Detached Bungalow | £280,000
Steve Gooch Estate Agents are delighted to offer for sale this THREE-BEDROOM DETACHED BUNGALOW, offering fantastic poten...
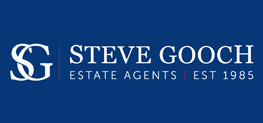
Steve Gooch Estate Agents (Mitcheldean)
Mitcheldean, Gloucestershire, GL17 0BP
How much is your home worth?
Use our short form to request a valuation of your property.
Request a Valuation
