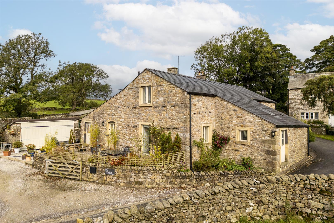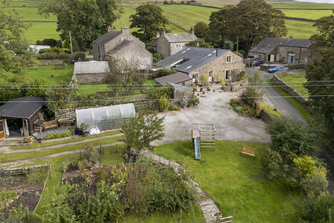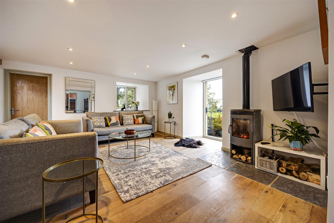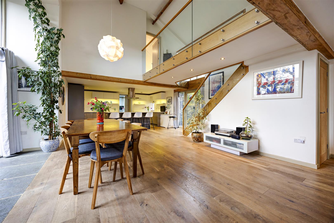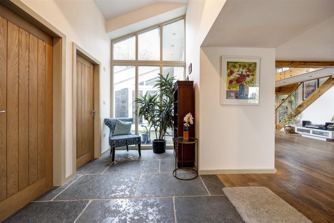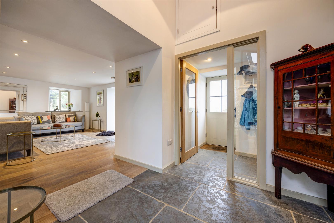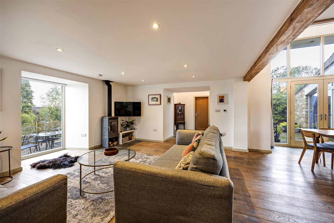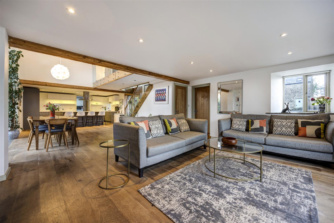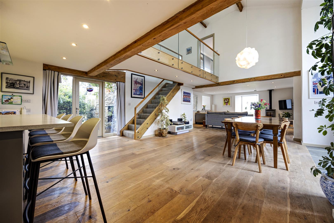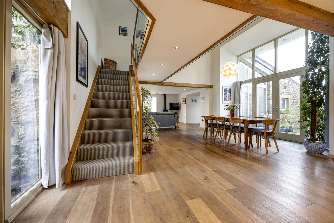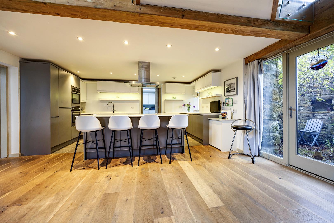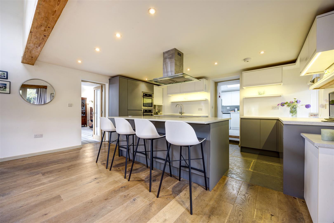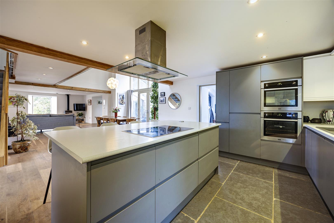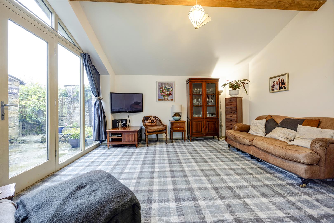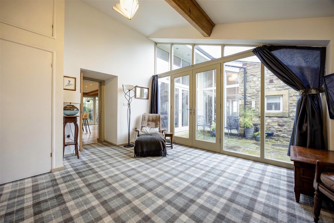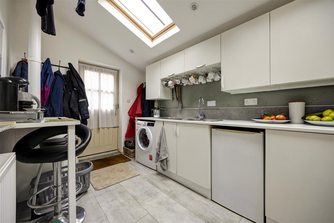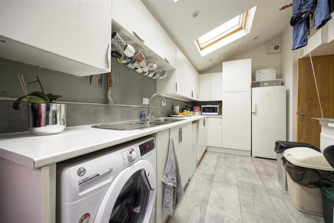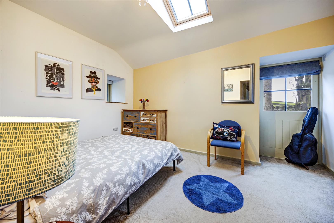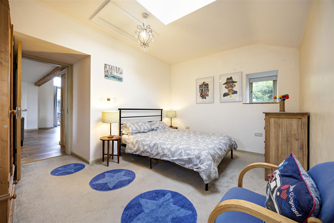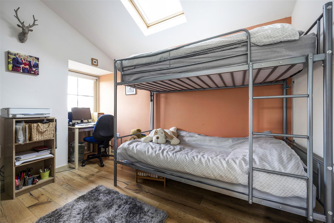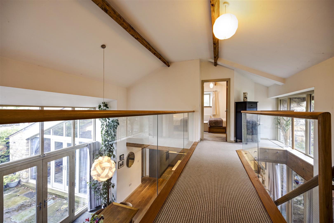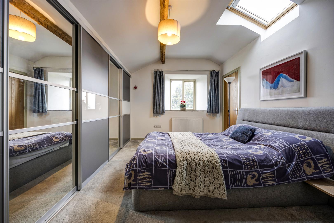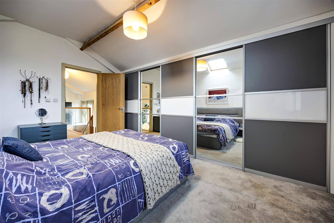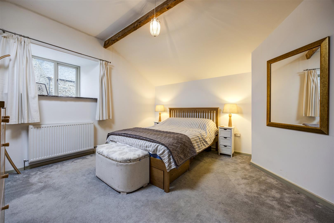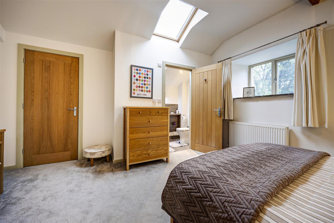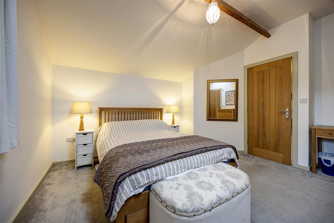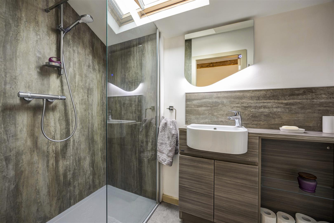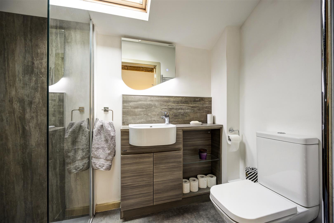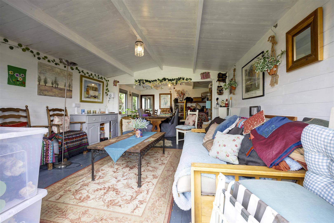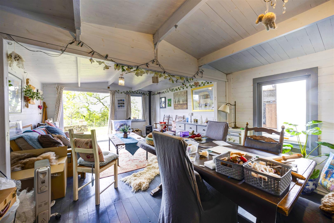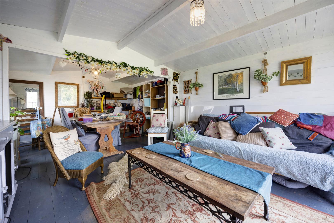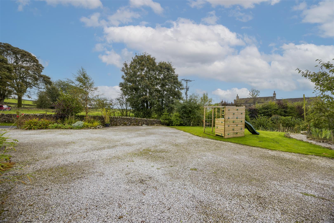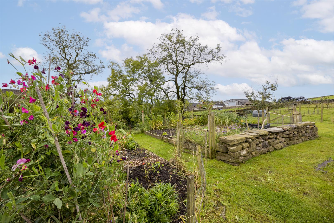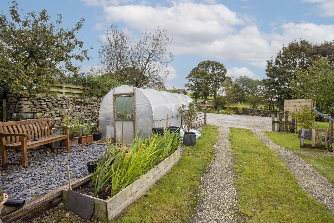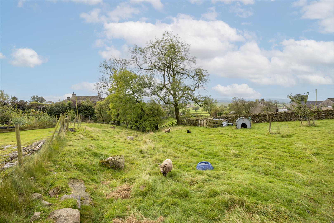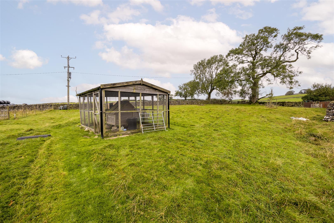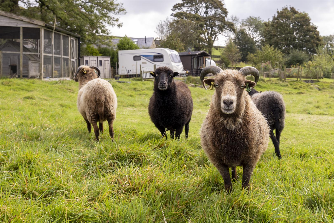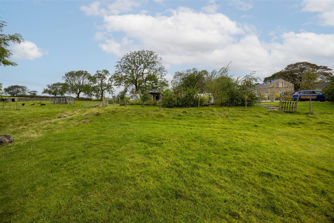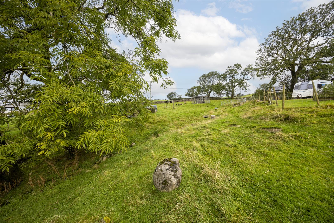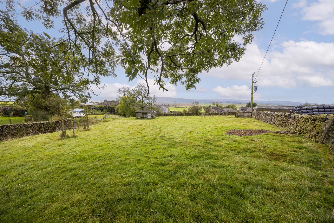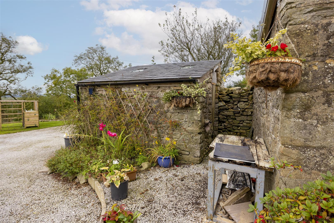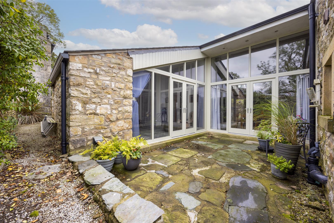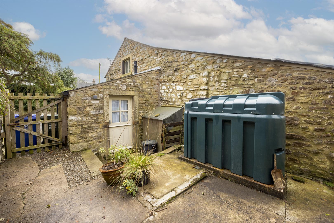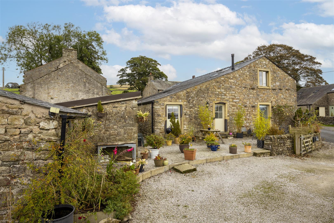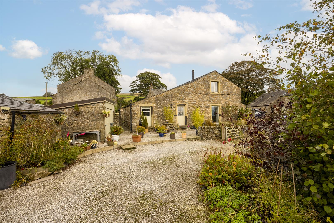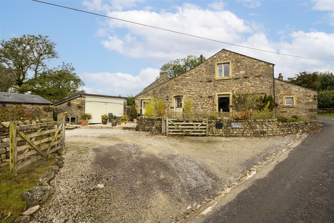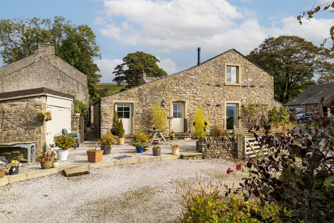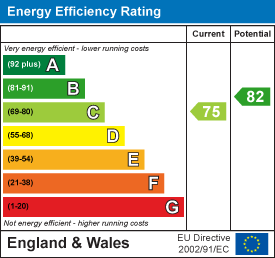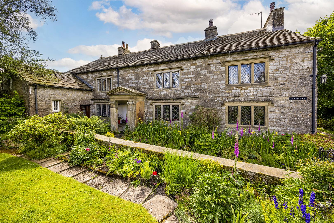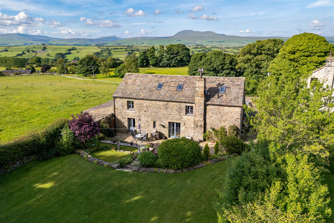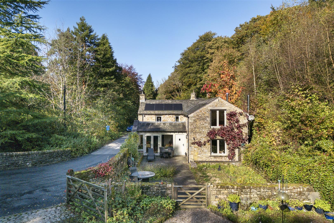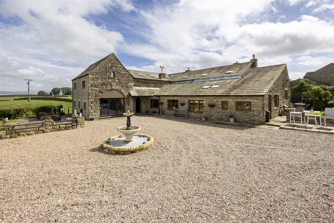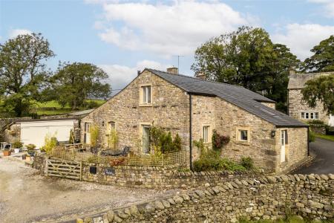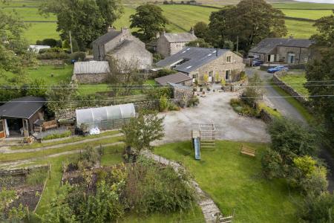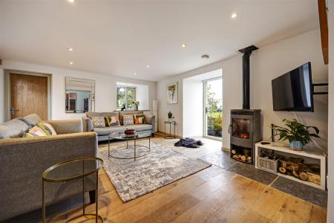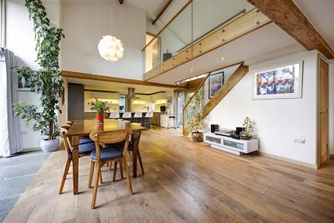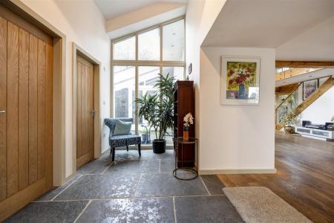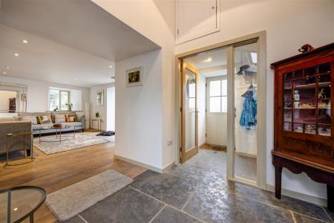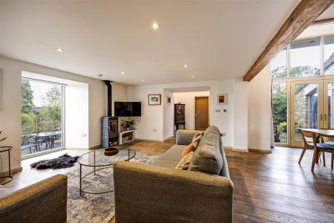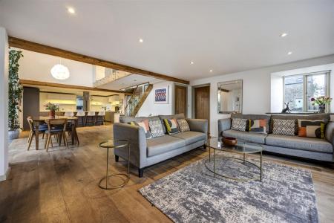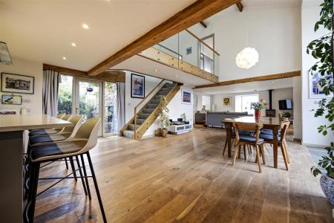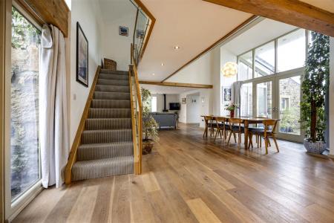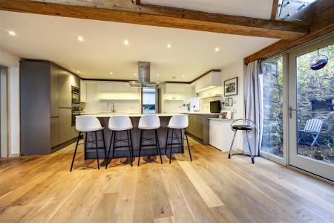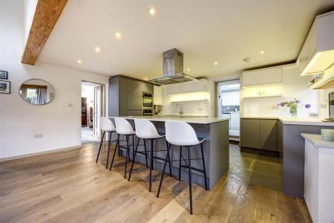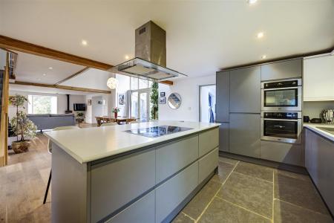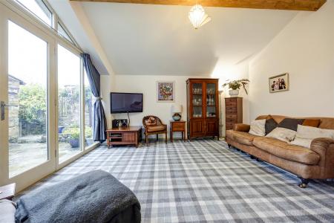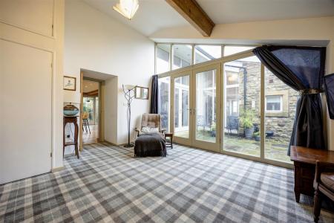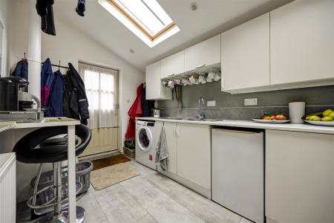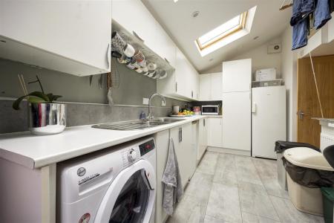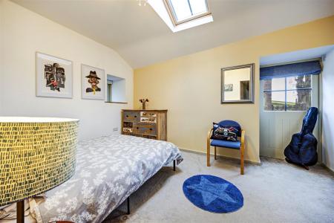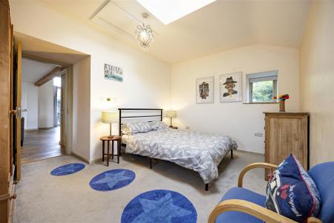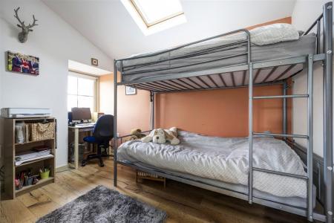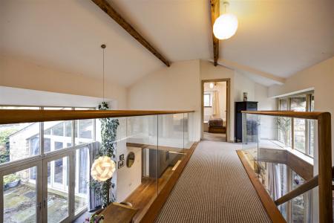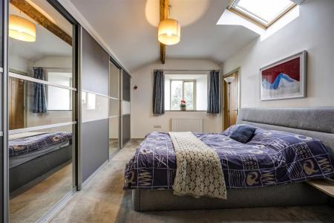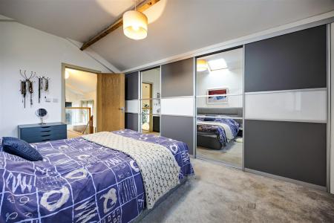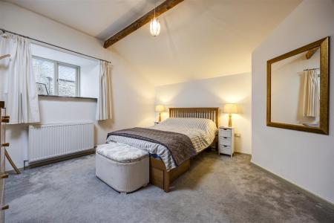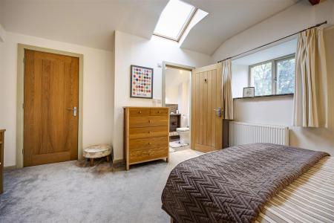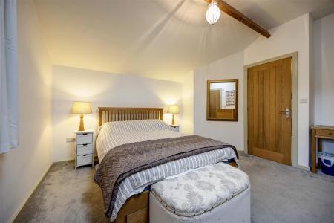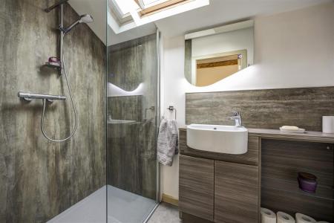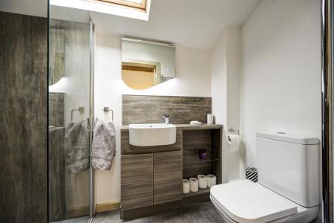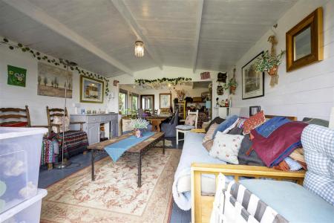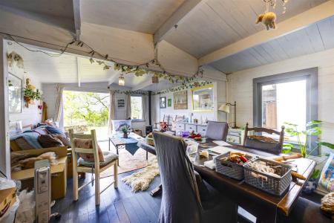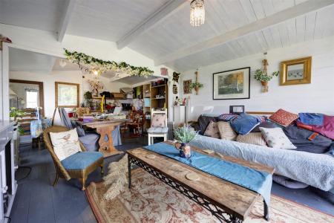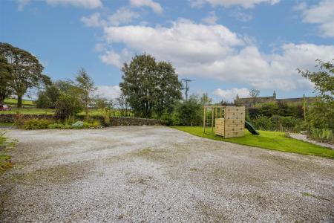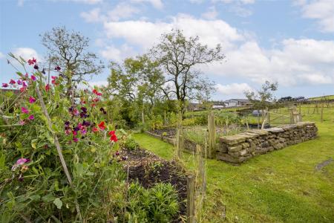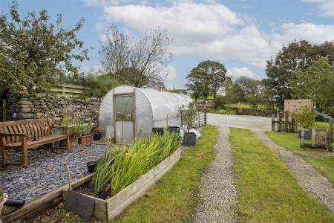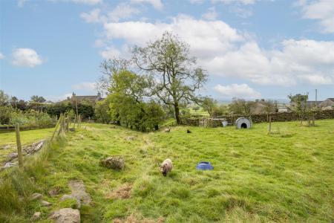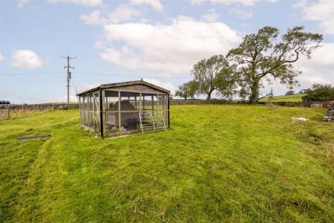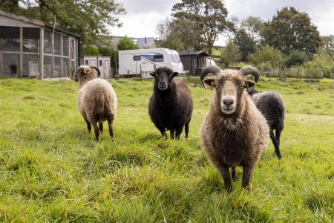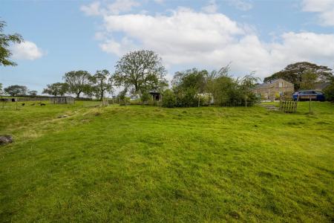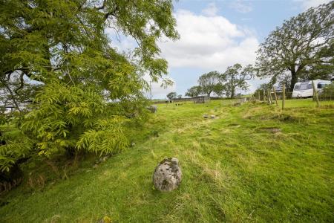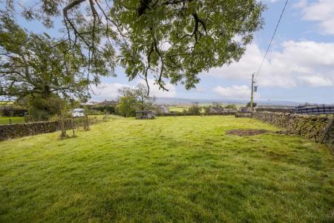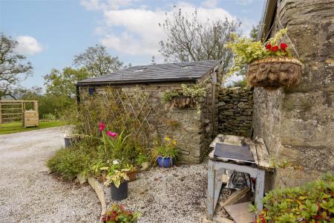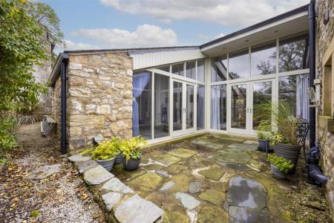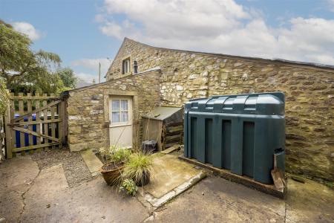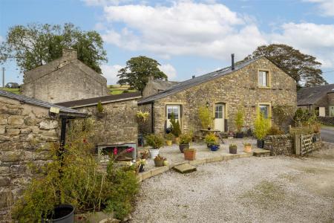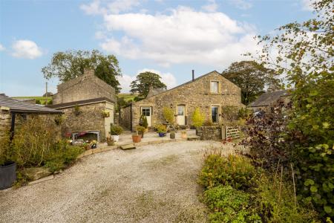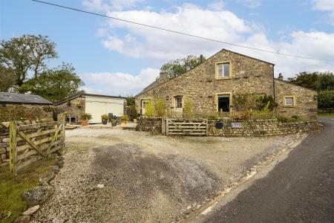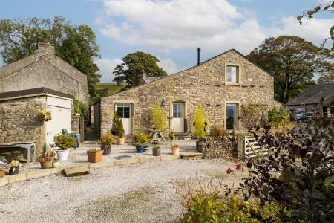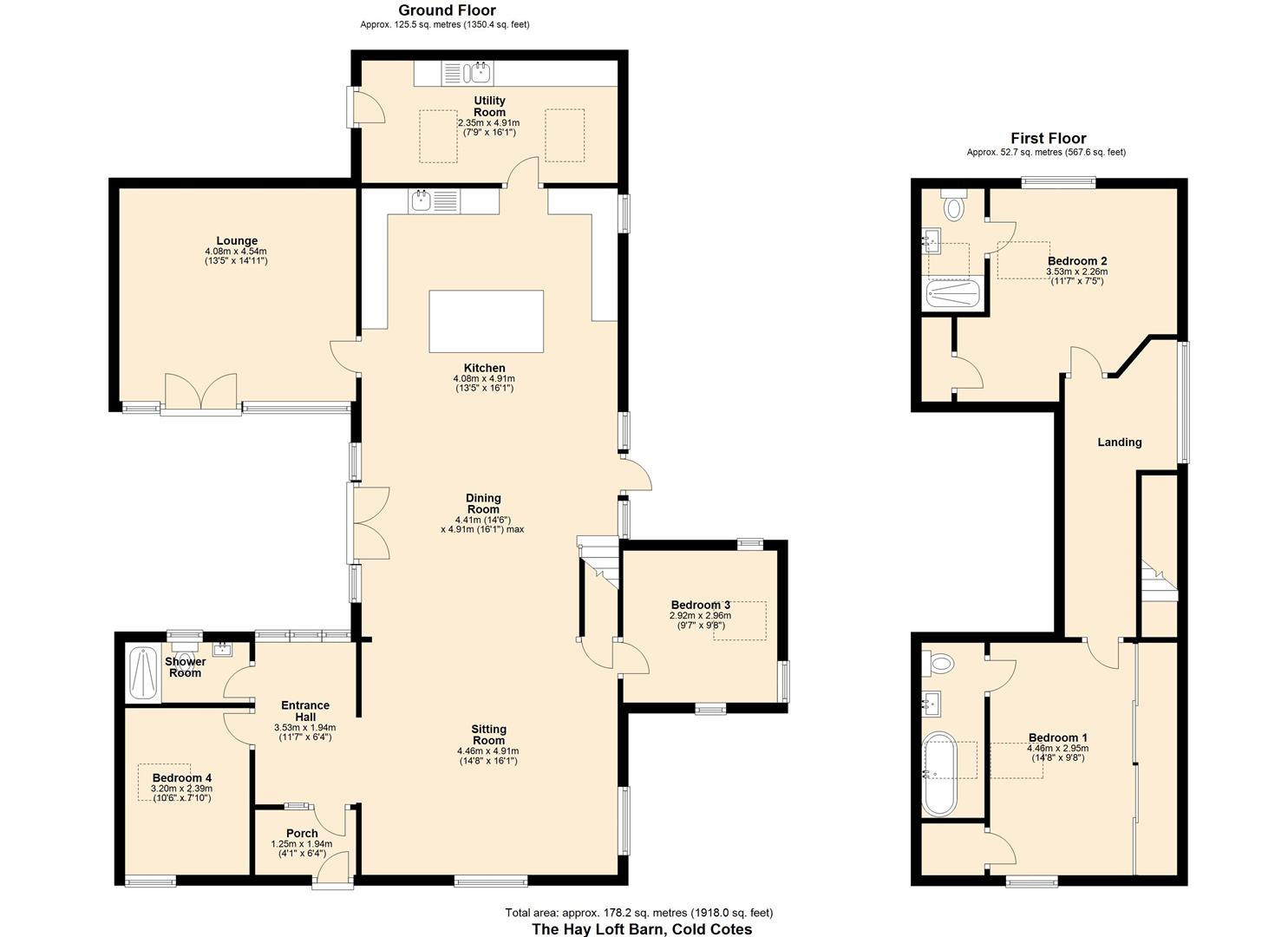- 4 Bedroom Barn Conversion
- Freehold
- Large Open Plan Kitchen/Diner/Sitting Room
- 2 Reception Rooms
- Utility Room
- Council Tax Band F
- EPC Rating C
- Generous Amount of Outside Space
- 2 Courtyards
- Ample Parking and Storage
4 Bedroom Barn Conversion for sale in Clapham
An exceptional 4 bedroom barn conversion sitting on nearly an acre plot with a superb blend of contemporary and rustic design elements.
The property features a spacious open-plan kitchen, dining, and sitting room, inviting lounge, and a large utility room. Upstairs, the generously sized bedrooms both include ensuite bathrooms. Externally the property boasts a paddock, log cabin, ample outside space, storage and parking.
Ideal for those searching for their own peaceful, countryside escape.
Property Description - A stunning, spacious 4-bedroom barn conversion, nestled in a tranquil, rural village. This property exudes luxury, with full height vaulted ceiling, log fire and expansive feature windows that flood the interior with natural light, creating an open and airy ambience.
The ground floor offers a spacious entrance hall, leading to the fourth bedroom and a convenient downstairs shower room. The heart of the home is a stylish, open-plan living and dining space, complemented by a modern kitchen. A further lounge, utility room, and third bedroom complete the downstairs layout.
Upstairs, the first floor showcases a walkway with a striking glass balcony, providing a view of the living space below, providing access to two spacious double bedrooms, both with ensuites.
The outdoor space is expansive, the front of the property features a south-facing gravel patio with seating, a garden complete with vegetable patches, fruit trees, a polytunnel, paddock and orchard. The property boasts two private rear courtyards, accessible directly from within the house.
There is ample space for storage, including a tool shed and garage and private parking for at least 6 cars.
Property Information - Freehold
Oil Central Heating
Mains Electric, Water & Drainage
Council Tax Band F
EPC Rating C
B4RN full fibre internet connection
Cold Cotes - Cold Cotes is a close-knit, friendly community in a small hamlet, close to the village of Clapham, on the western side of the Yorkshire Dales National Park. There are great walks to be enjoyed from the property, including ascents of Ingleborough - one of the Yorkshire Dales 3 Peaks.
Nearby, Clapham has a village store and pub, with further amenities available in Ingleton. The market towns of Settle and Kirkby Lonsdale can be easily reached in around 10/15 minutes by car: both have a Booths supermarket. The A65 provides links to Skipton, Kendal and the M6. Primary schools are close by including, Austwick and Ingleton, with excellent secondary education at both Settle College and QES, Kirkby Lonsdale.
Ground Floor -
Entrance Porch - Useful coat and boot storage area, tiled flooring, internal oak glazed door to entrance hall, timber framed double glazed door to front aspect.
Entrance Hall - Tiled flooring, underfloor heating, large double glazed, timber framed feature window, access to bedroom four. Loft access - boarded.
Open Plan Kitchen/Sitting Room/Dining Area - 13.1m x 4.9m (42'11" x 16'0") -
Sitting Room Area - 4.92m x 4.04m (16'1" x 13'3") - Wood flooring, underfloor heating, small area of slate tiles housing wood burning stove, understairs cupboard, double glazed window to side aspect, large feature timber framed double glazed window to front aspect with lovely view of the Forest of Bowland.
Dining Area - 3.95m x 3.98m (12'11" x 13'0") - Wood flooring, underfloor heating, staircase providing access to the first floor, large timber double glazed feature windows and double doors providing access to rear courtyard.
Kitchen - 5.23m x 4.54m (17'1" x 14'10") - Well equipped kitchen, wood and slate flooring, underfloor heating, large central island with bank of sockets and four-ring induction hob with extractor overhead, single drainer sink with instant hot water tap, integrated double oven, fridge freezer and dishwasher, double glazed window, timber framed double glazed door providing access to another smaller courtyard.
Utility Room - Tile effect flooring, radiator, range of wall and base units, double drainer sink, plumbing for a washing machine, oil boiler, two Velux windows, timber glazed stable door to rear aspect.
Lounge - Fitted carpet, underfloor heating, bank of storage, exposed beam, large double glazed feature window and double doors onto large rear courtyard.
Shower Room - Tiled flooring, heated towel rail, wash basin, toilet, shower, extractor fan, timber framed double glazed window with textured glass.
Bedroom Three - Double bedroom, fitted carpet, underfloor heating, loft access, two timber framed double glazed windows to rear and front aspect, Velux window with automated blinds, fixed double glazed door panel.
Bedroom Four - Single bedroom accessed from the porch, wood flooring, underfloor heating, B4RN router, double glazed timber framed window to front aspect, Velux window.
First Floor -
Landing - Staircase providing access to ground floor, carpeted walkway with glass and oak balustrade, exposed beams, continuation of large double glazed feature window downstairs.
Bedroom One - Fitted carpet, radiator, fitted wardrobes, good sized storage cupboard, exposed beam, timber framed double glazed window to front aspect with lovely views, Velux window with automated blinds.
Ensuite - Vinyl flooring, heated towel rail, toilet, wash basin with vanity cupboard, mirror with integrated vanity light, modern roll top bath with hand shower, extractor fan, alcoves with integrated lights, Velux window.
Bedroom Two - Fitted carpet, radiator, airing cupboard, exposed beam, timber framed double glazed window to rear aspect, Velux window with automated blinds.
Ensuite Shower Room - Vinyl flooring, heated towel rail, wash basin with vanity cupboard, mirror with integrated vanity light, toilet, walk-in shower, extractor fan, Velux window.
External -
Log Cabin - 6.80m x 3.80m (22'3" x 12'5") - Timber cabin, mains water, power and light, painted floorboards, two double glazed windows to side aspect, one window to front aspect, timber and glazed double doors to front aspect.
Garden - Gated gravel driveway leading to spacious parking area at front of the property with a raised, south-facing seating area. The garden features a generous lawn with access gate to adjoining land, along with well-established flower beds, a vegetable patch, fruit trees, and a polytunnel.
Paddock - Approx. 0.5 of an acre of fenced land up to dry stone wall, pig pen, chicken coop, orchard.
Courtyards - The property features two private courtyards.
The first is accessed from both the sitting room and lounge, generous stone flagged patio seating area.
The second is accessed from the kitchen/dining area, smaller cobbled enclosed seating area.
Garage/Shed - Stone built, light and power, no access for cars.
Tool Shed - Stone building with light and power, timber door.
Parking - Gravelled drive to large parking area suitable for 4 cars, more parking for 2 cars along side of the property.
Important information
Property Ref: 780361_33400973
Similar Properties
5 Bedroom Farm House | Offers in region of £775,000
Discover The Shaws, a picturesque Grade II listed, five-bedroom farmhouse nestled in the tranquil village of Selside, wi...
Crow Trees Barn, Mewith, Bentham
4 Bedroom Barn Conversion | Guide Price £750,000
Crow Trees Barn is a charming detached barn conversion located on the edge of the Forest of Bowland, just 3 miles from B...
3 Bedroom Barn Conversion | Guide Price £725,000
Well presented and versatile 3 bedroom detached barn conversion set in an idyllic rural location, with extensive grounds...
Halsteads Barn, Mewith, Bentham.
5 Bedroom Barn Conversion | Offers in region of £950,000
A rare offering to the market, a substantial well presented extended barn conversion offering flexible accommodation wit...
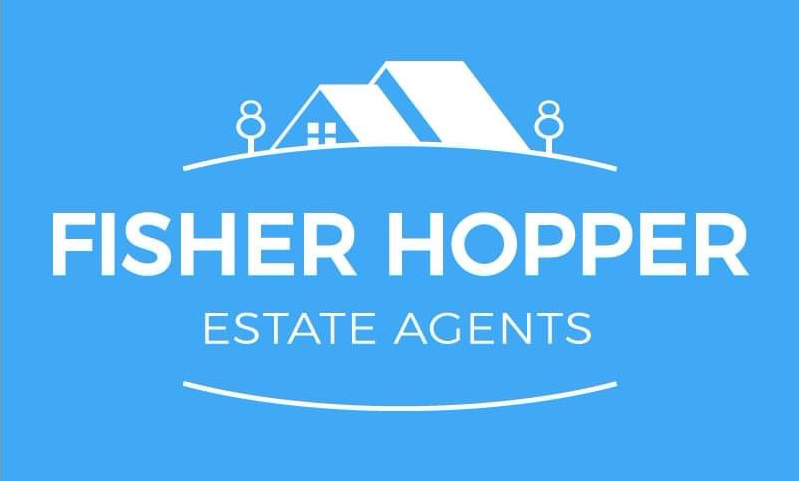
Fisher Hopper (Bentham)
43 Main Street, Bentham, North Yorkshire, LA2 7HJ
How much is your home worth?
Use our short form to request a valuation of your property.
Request a Valuation
