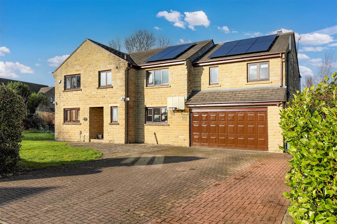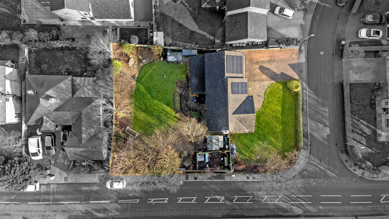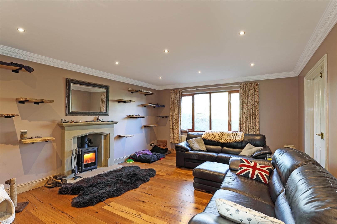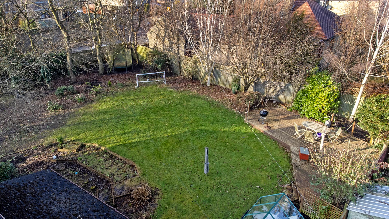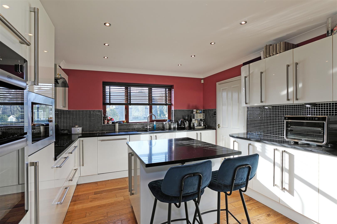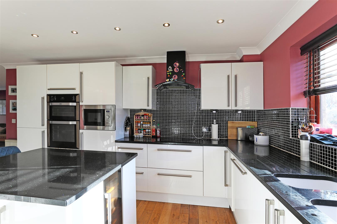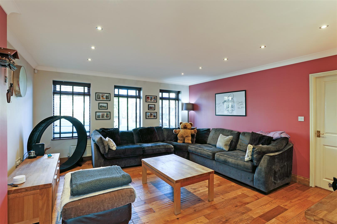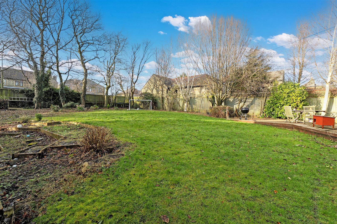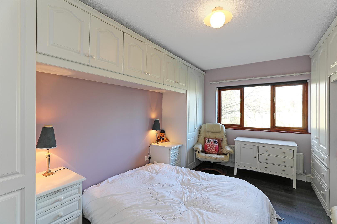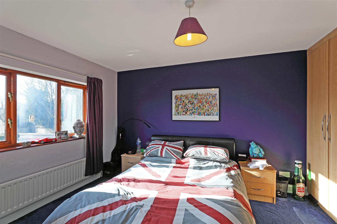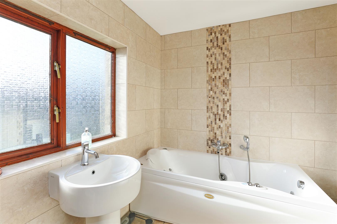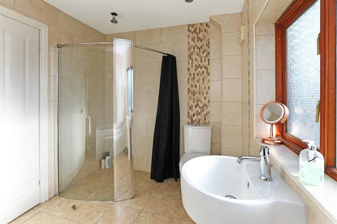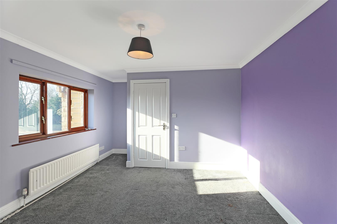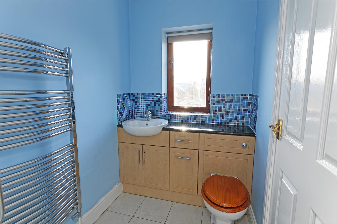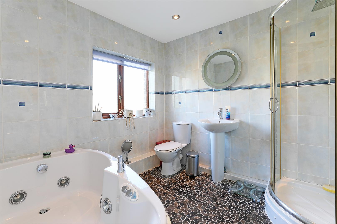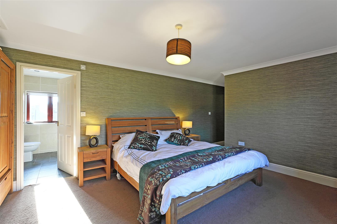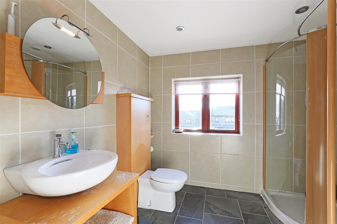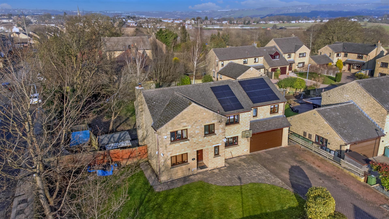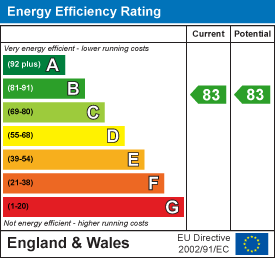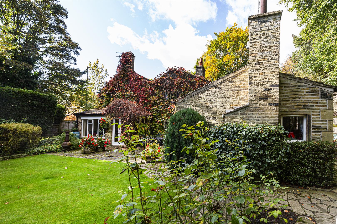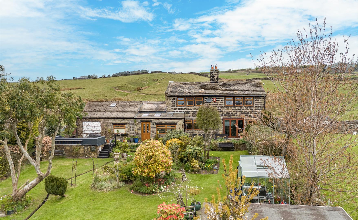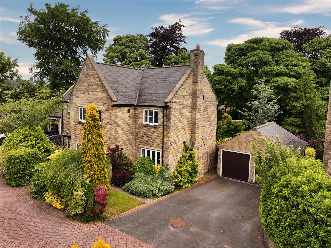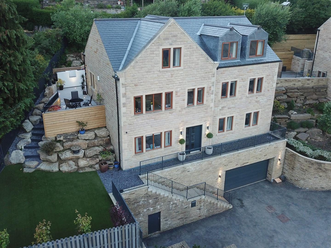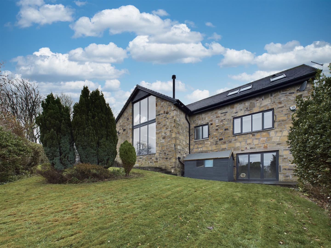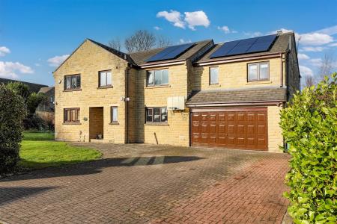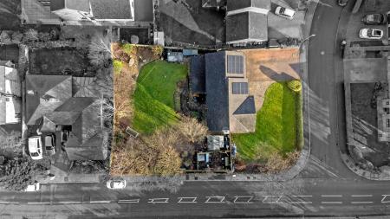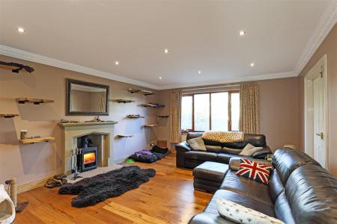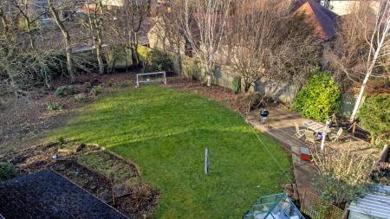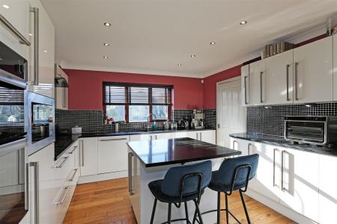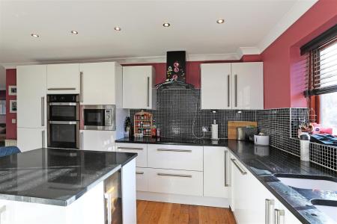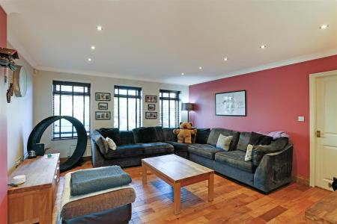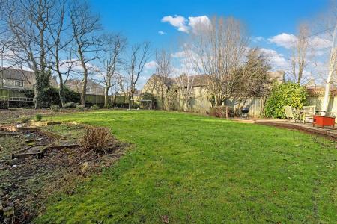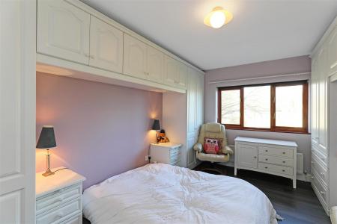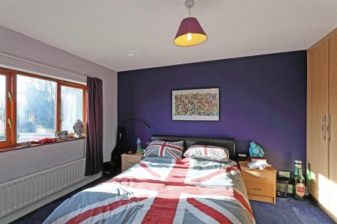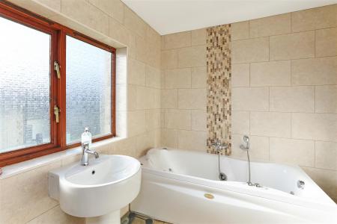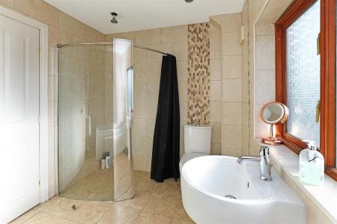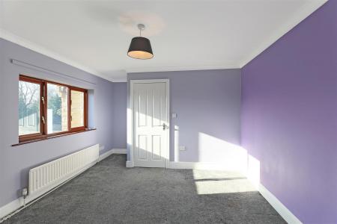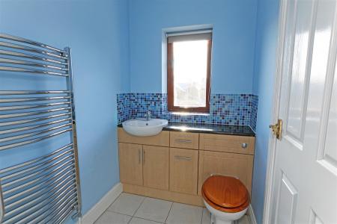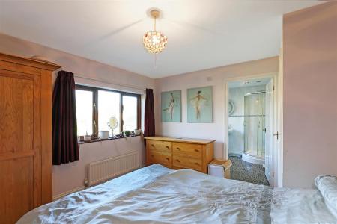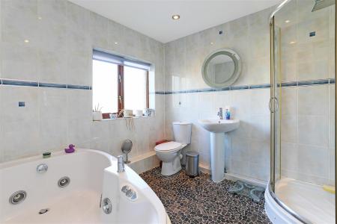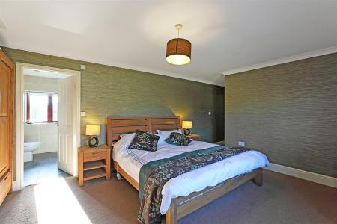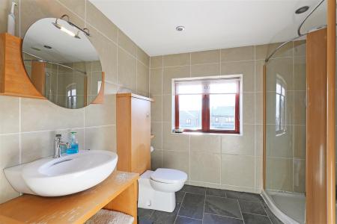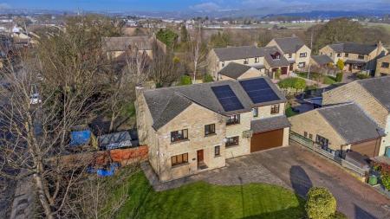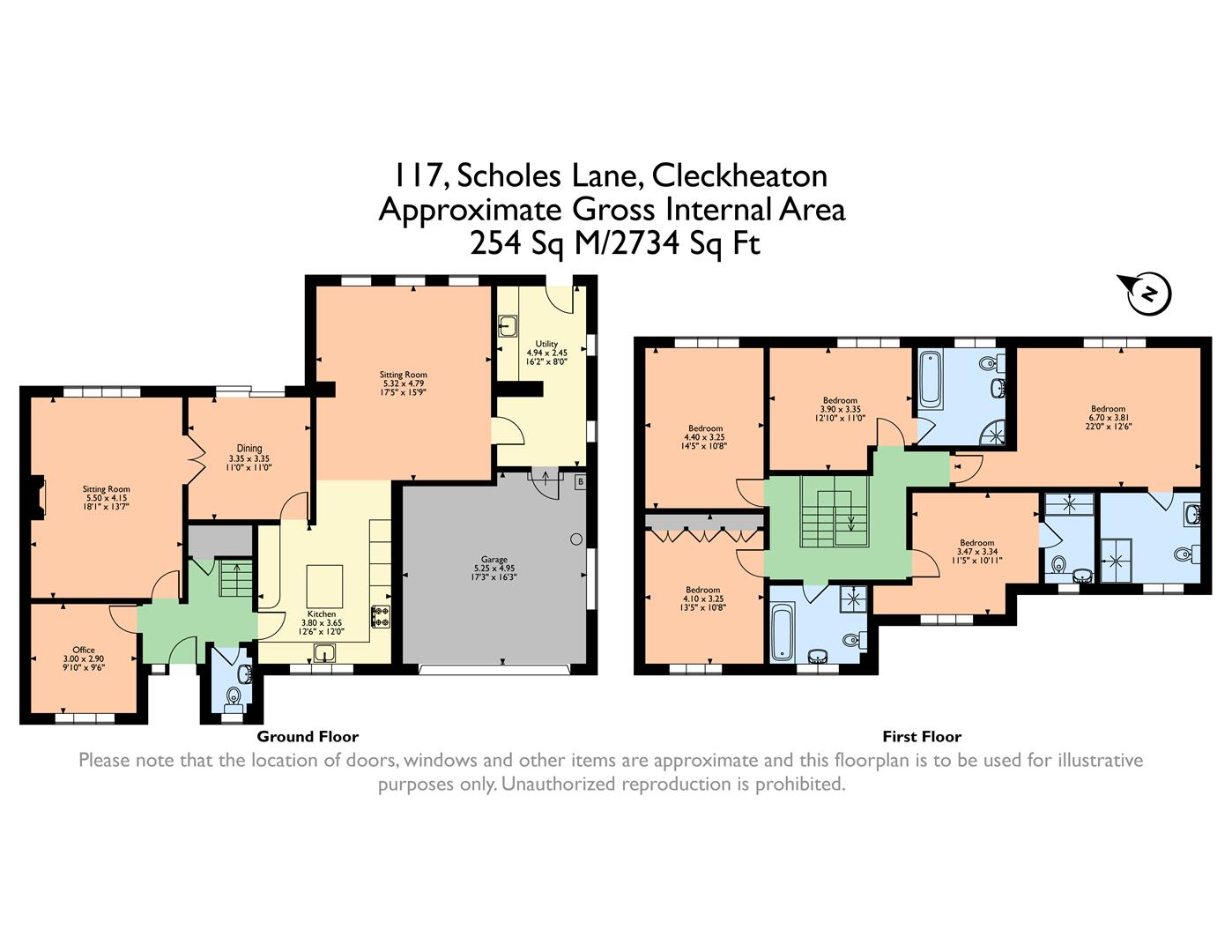- Detached
- Stone Built
- Five double bedrooms
- Generous Corner Plot
- Desirable location
- Versatile family room
5 Bedroom Detached House for sale in Cleckheaton
Tall Trees offers a spacious layout, including a reception room with garden views, oak flooring, and a multi-fuel burner. The dining room, with bi-fold doors, connects to the kitchen and family room. The modern kitchen features integrated appliances and marble worktops, while the family room offers flexible use. A utility room provides ample storage and access to the garage and garden. Upstairs, there are five large bedrooms, including a master suite with an ensuite, and a luxurious family bathroom with a jacuzzi bath and walk-in shower.
Externally, the property is set on a generous corner plot, and features a large driveway for six cars, a double garage with electric door, and wrap around gardens. The private rear garden, surrounded by mature shrubbery, is perfect for outdoor entertaining and al-fresco dining.
Location - Scholes is a charming village located near Cleckheaton, approximately 5 miles south of Bradford, and offers convenient access to the M62 motorway network. Leeds is just 12 miles away, while Manchester is approximately 34 miles distant. The village itself is well-served by a range of local amenities, including a butcher, hairdressers, and a cricket club, and benefits from proximity to several highly regarded schools.
For broader retail and recreational options, the nearby town of Brighouse offers a comprehensive selection of shops, restaurants, bars, and supermarkets, alongside a railway station offering excellent transport links. Brighouse has grown into a thriving town, home to over 170 businesses, and features a blend of high street retailers and traditional shops selling specialty items. Larger towns such as Halifax and Huddersfield are also easily accessible, ensuring the best of both rural charm and urban convenience.
General Information - Access is gained through a solid wood door that leads into the welcoming entrance hall. Directly ahead is the first reception room, offering a stunning view of the rear garden. This room is enhanced with decorative coving, solid oak flooring, and a multi-fuel burner elegantly housed within a beautiful stone mantle and hearth. Double doors seamlessly connect to the dining room, which is fitted with bi-fold doors that open to the outdoor space and provide access to the kitchen and family room.
Adjacent to the living room is the study, located at the front of the property and enjoying a tranquil outlook over the front lawn.
The kitchen is generously proportioned, equipped with premium integrated appliances, including a dishwasher, cooker, microwave, and electric induction hob. The space is fully fitted with high-gloss cabinetry and complemented by contrasting marble worktops, creating a contemporary and sophisticated atmosphere.
Leading from the kitchen is the family room, currently utilized as an additional seating area by the current owner. This versatile space offers flexibility to be adapted to suit various needs.
Further along is the utility room, featuring a stainless-steel sink, wooden cabinetry, and ample storage space, along with provisions for a washer and dryer. This room also provides access to both the garage and the rear garden.
The first floor accommodates five well-proportioned bedrooms and a family bathroom. Bedroom five includes fitted wardrobes and drawers, offering ample storage while overlooking the rear garden.
Bedroom four also features built-in wardrobes and a desk, with a view to the front elevation.
The adjacent family bathroom is fully tiled and features a luxurious jacuzzi sunken bath, a walk-in shower with a rainfall showerhead, a pedestal sink, and a WC.
Continuing through the property, bedroom three benefits from an ensuite, which is fully tiled and includes a large walk-in shower, countertop sink, and WC.
Bedroom two, located at the rear, boasts a spacious ensuite with both a jacuzzi bath and walk-in shower, as well as a WC.
The principal bedroom is a generous retreat, complete with a large, fully tiled ensuite. This sophisticated space includes a walk-in shower, a countertop sink with storage, and a WC, ensuring a truly refined living experience.
Externals - Externally, the property is set on a generous corner plot, offering significant curb appeal and privacy. A large driveway provides ample parking for up to six vehicles, leading to a double garage with an electric up-and-over door. The home is surrounded by wrap around gardens, enhancing its sense of space and tranquillity. The rear garden, secluded by mature shrubbery and trees, offers a private sanctuary ideal for entertaining. Its expansive lawn provides an excellent setting for al-fresco dining, making it the perfect space for gatherings with family and friends.
Services - We understand that the property benefits from all mains services. Please note that none of the services have been tested by the agents, we would therefore strictly point out that all prospective purchasers must satisfy themselves as to their working order.
Directions - From Halifax Town Centre take the Leeds Road (A58) following the signs for Bradford and Leeds. At Stump Cross traffic lights fork right and continue to Hipperholme crossroads, (the next set of traffic lights). Proceed straight ahead through the traffic lights and turn immediately right along Wakefield Road towards Bailiff Bridge. At the cross roads proceed straight forward on to A649 / Birkby Lane. Follow the road up the hill until taking a left turn onto the B6120 / Scholes Lane
For satellite navigation - BD19 6LY
Property Ref: 693_33679301
Similar Properties
Harrock, 73, Wakefield Road, Hipperholme, Halifax, Yorkshire, HX3 8AU
6 Bedroom Semi-Detached House | Offers Over £695,000
FIVE RECEPTION ROOMS* SIX BEDROOMS* DETACHED COACH HOUSE WITH SELF CONTAINED ACCOMMODATION ABOVE* 2 GARAGES* ELECTRIC GA...
Hey Top, 1-2, Hey Top, Oldfield, BD22 0HX
2 Bedroom Cottage | Guide Price £695,000
Occupying a truly wonderful south-facing position with 360*-degree rural views, Hey Top is a stone-built detached home f...
84A, Rastrick Common, Brighouse, HD6 3EL
4 Bedroom Detached House | Offers Over £695,000
Occupying a private position away from the roadside, 84a Rastrick Common is a contemporary detached family home offering...
4, Longwood Close, Skircoat Green, HX3 0JZ
5 Bedroom Detached House | Offers in region of £699,000
Located on an exclusive cul-de-sac of just seven properties is this stone-built detached, four-/five-bedroom family home...
5 Bedroom Detached House | Guide Price £699,000
A beautifully appointed, contemporary designed, detached family home, extending to a gross internal floor area in excess...
5, Camborne Drive, Fixby, Huddersfield, HD2 2NF
5 Bedroom Detached House | Guide Price £699,500
This stone built, energy efficient, detached family home is designed for open plan luxury living, combining elegant styl...

Charnock Bates (Halifax)
Lister Lane, Halifax, West Yorkshire, HX1 5AS
How much is your home worth?
Use our short form to request a valuation of your property.
Request a Valuation
